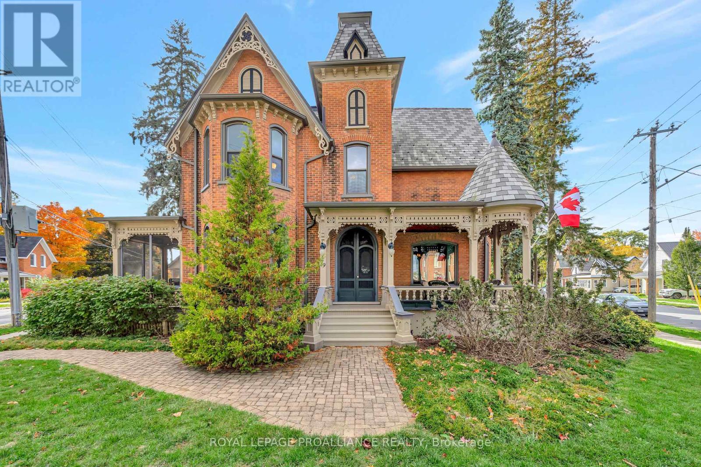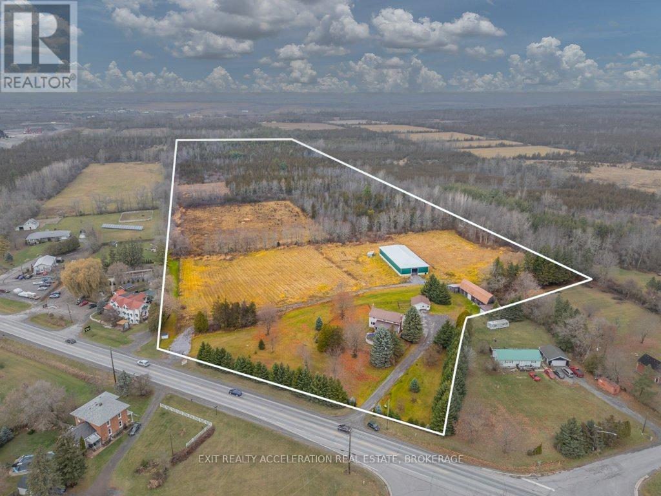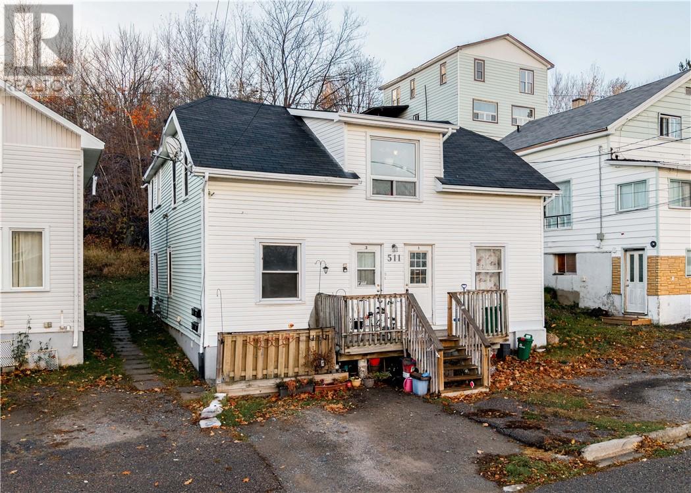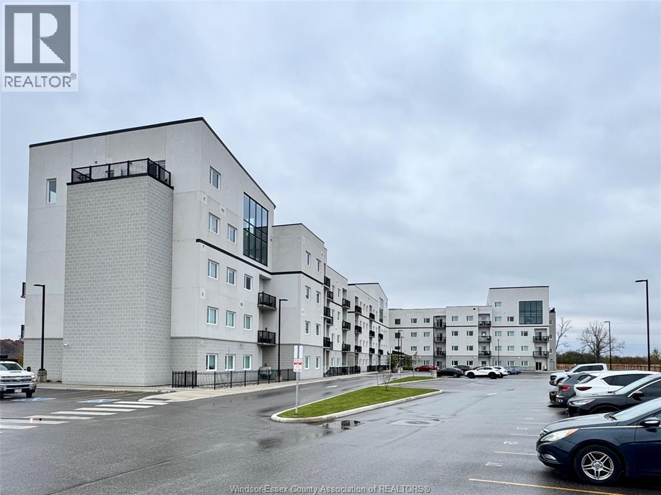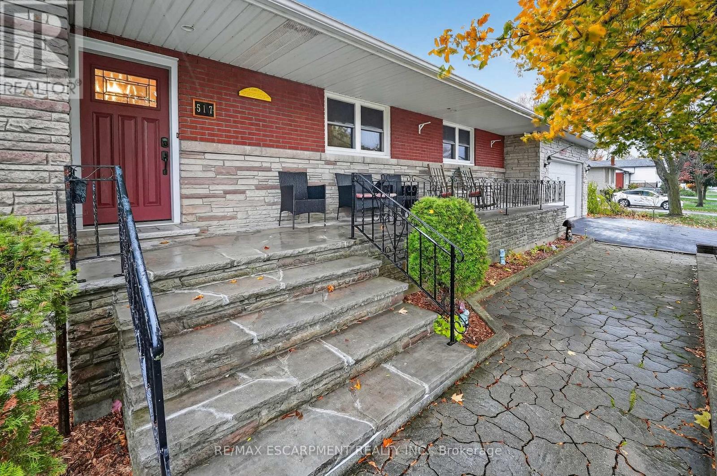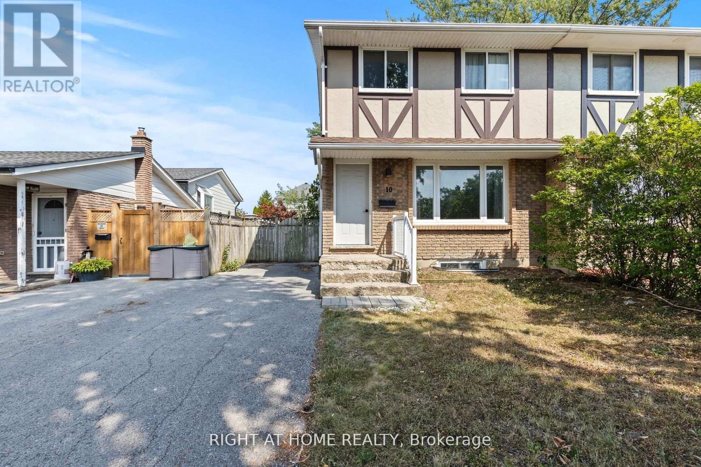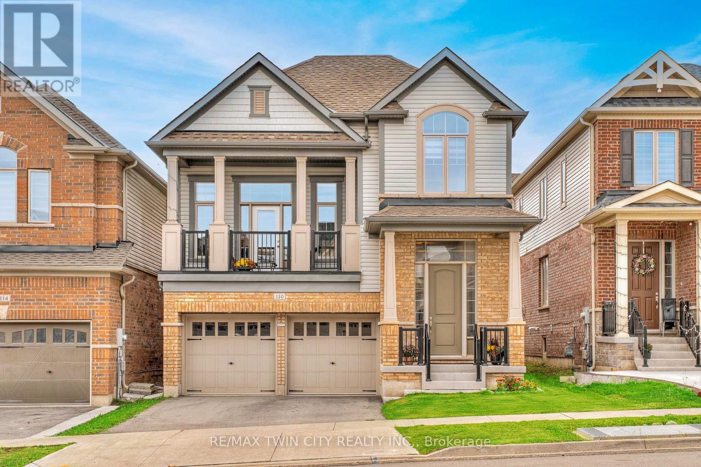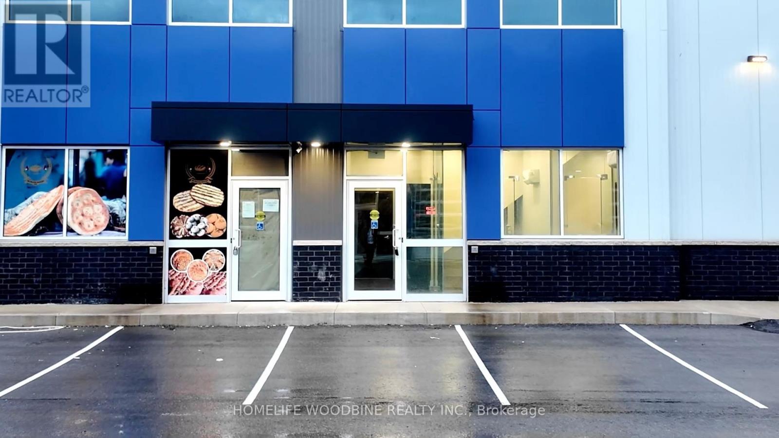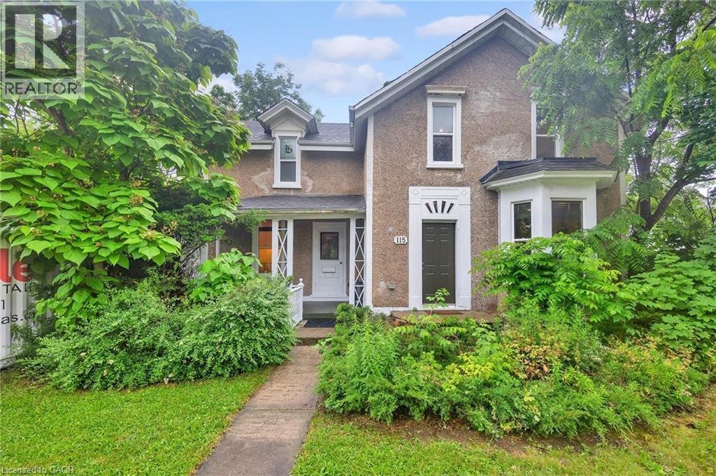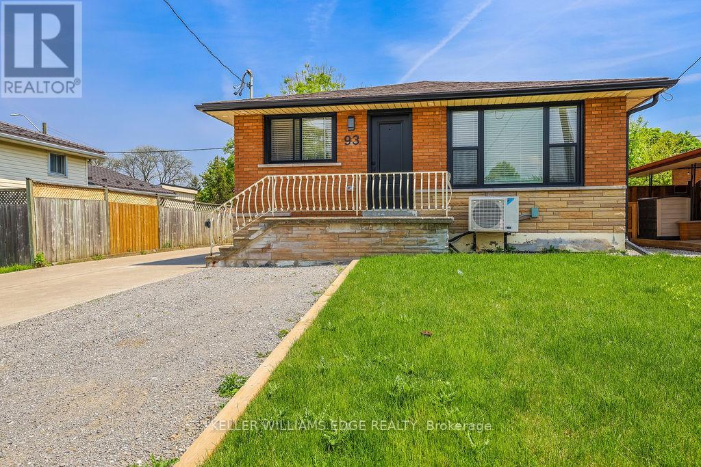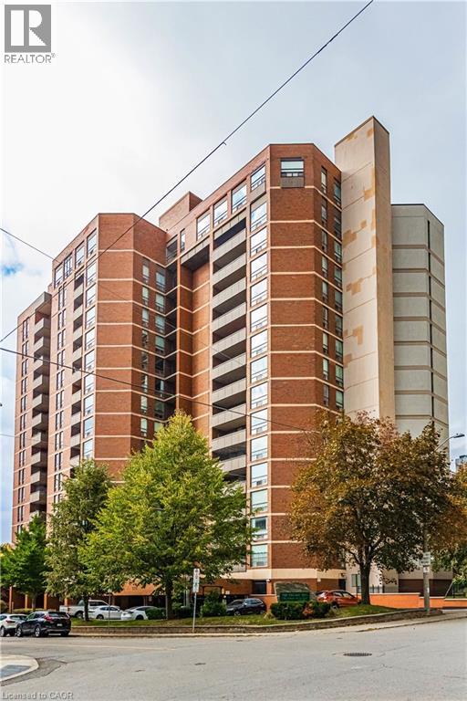79 West Mary Street
Prince Edward County, Ontario
Welcome to 79 West Mary Street, an extraordinary Queen Anne Victorian Masterpiece in the heart of Picton. It was built in 1883 by Picton's first hardware store owner. This is a Victorian story of historical heritage and modern convenience. Notice the high multi pitched roof, turret, intricate brick work, multiple porches and ornate trim. Step inside the cranberry etched glass doors into the grand foyer and experience the classic centre-hall plan featuring 3 bedrooms and 3.5 bathrooms. This historical home boasts original woodwork and hardware, gleaming hardwood floors, a graceful cherry staircase, and an ornate tin ceiling - just a few of the exquisite details of this home's enduring beauty. A large 2 - storey coach house compliments the property offering flexible space for future possibilities. The house is situated on an irregular shaped lot giving privacy and is landscaped with perennials, raised garden beds and mature trees. Perfectly located in the heart of downtown Picton, you'll enjoy easy access to top-tier dining, boutique shopping, and vibrant local culture. The town is home to The Royal Hotel-recently awarded a Michelin Key-and is thriving with new energy, including the rebuild of the local hospital. A rare opportunity to own one of Picton's most admired historic homes. (id:50886)
Royal LePage Proalliance Realty
Royal LePage Signature Realty
8061 County Rd 2
Greater Napanee, Ontario
Nestled on one end of a 53-acre lot, this 2,031 sq ft home offers a perfect blend of tranquility and modern living. This charming 2-storey, 4-bedroom, 2-bathroom home invites you to experience the beauty of country living while enjoying all the comforts we know and love. As you step into this inviting abode, you're greeted by a spacious and thoughtfully laid-out floor plan. The heart of the home is adorned with a well-appointed kitchen and a comfortable living room, creating an ideal space for both family gatherings and entertaining friends. Adding to the allure of the interior is a strategically placed bathroom on each level, ensuring convenience for all residents. Sun-soaked and inviting, the sunroom opens to a large wooden deck - a perfect spot for soaking in the sunshine or hosting summer get-togethers. The property is further enhanced by two barns, with the green barn spanning an impressive 60 feet x 120 feet. This versatile structure offers ample space for storage or the potential for indoor horse riding, catering to a variety of interests and needs. Outside, the land tells its own story. With 20 acres of workable land, possibilities abound for agricultural endeavors or landscaping ventures. The remaining 33 acres is bush, creating a natural boundary that enhances both privacy and the overall appeal of this countryside haven. This property is not just a residence; it's an opportunity to embrace a lifestyle surrounded by nature's beauty. Whether you're seeking a peaceful retreat or envisioning a space for equestrian pursuits, this estate beckons you to make it your own. Come and explore the endless possibilities that await in this home a place where comfort, style, and the great outdoors seamlessly converge. (id:50886)
Exit Realty Acceleration Real Estate
511 Melvin Avenue
Greater Sudbury, Ontario
Prime investment opportunity at 511 Melvin Avenue in Sudbury — a solid four-unit multi-residential building with three vacant units ready for your improvements and tenant selection. There are separate meters so tenants handle their own hydro, keeping operating costs predictable. The property sits directly on a bus route, providing excellent access to transit for future tenants and broadening rental appeal. This is an ideal value-add project for investors looking to increase equity through renovation and strategic leases. The three vacant units offer immediate upside potential—renovate, reposition, and capture higher market rents. Located in Greater Sudbury’s West End, 511 Melvin Avenue is close to schools, shopping, parks, and major transit connections, making it an attractive rental location for students, working people, and families alike. Sudbury continues to grow as a regional hub for education, healthcare, and mining innovation, supporting strong rental demand and long-term appreciation. The area blends affordable housing options with urban amenities, and its extensive network of over 330 lakes adds recreational appeal that draws residents year-round. Investors appreciate the city’s steady employment base anchored by Laurentian University, Cambrian College, Health Sciences North, and major mining companies. 511 Melvin Avenue is a blank slate for your next income-producing project. Whether you modernize the vacant suites, improve curb appeal, or optimize the rents, the fundamentals are all here. A smart buy for any investor looking to add value, stabilize quickly, and enjoy long-term returns in one of Northern Ontario’s most resilient markets. (id:50886)
Exp Realty
1900 Sixth Concession Road Unit# 209
Lasalle, Ontario
Welcome to luxury living in the heart of LaSalle! This stunning 1 bedroom + den, 1 1/2 bath condo is located in a newly built 2023 development, LaSalle Horizons and showcases modern finishes throughout. The open-concept layout is perfect for both relaxing and entertaining, featuring an open kitchen complete with quartz countertops. The versatile den is ideal for a home office or guest space, while the 1 1/2 bathrooms offer added convenience and privacy. Enjoy access to premium building amenities including a fitness centre, stylish party room, and a comfortable common lounge with free WiFi. Perfectly situated in desirable LaSalle, just minutes from shopping, dining, and all local amenities. (id:50886)
Century 21 Local Home Team Realty Inc.
517 Stanley Street
Port Colborne, Ontario
SPACIOUS BUNGALOW W/MECHANIC/HOBBYIST DREAM GARAGE ... Set on a generous 66' x 120' lot in Port Colborne, 517 Stanley Street delivers the perfect blend of comfortable living, thoughtful updates, and an incredible BONUS FEATURE rarely found at this price point - a 20' x 30' insulated, gas-heated DREAM GARAGE with 11'+ ceilings, a mechanic's pit, and new opener. Whether you're an auto enthusiast, hobbyist, or simply need serious storage and workspace, this garage is the standout feature that sets this property apart. Inside, the 1669 sq ft fully finished bungalow offers warm, inviting living spaces starting with a bright living room featuring hardwood floors, crown moulding, and a gas fireplace that seamlessly connects to the dining area. The stylish kitchen impresses with QUARTZ countertops, modern backsplash, newer gas stove, and abundant cabinetry & counter space - a practical and attractive hub for everyday cooking. Three bedrooms on the main level include one with original hardwood and two with updated flooring, plus a custom built-in cabinet & closet system in one room for added function. The refreshed 3-pc bath offers a WALK-IN SHOWER with seat and dual linen closets. The finished basement extends your living area with a spacious recreation room warmed by a second gas fireplace, den, a 2-pc bath, workshop, exercise room, laundry, and storage, PLUS a walk-up directly into the garage for easy access. Notable updates include: updated furnace & A/C, owned tankless HWT, front and rear entry doors & more, offering peace of mind and long-term value. A rare opportunity in a mature neighbourhood, ideal for downsizers, first-time buyers, or anyone who's been waiting for the right home with the right garage. Just minutes to downtown, conservation areas, several beaches, parks, golf, schools & highway access. CLICK ON MULTIMEDIA for virtual tour, floor plans & more. (id:50886)
RE/MAX Escarpment Realty Inc.
10 Mcdougall Drive
Thorold, Ontario
Welcome to your next home at 10McDougallDr, Thorold - an expansive, bright and well-maintained residence available for immediate occupancy. This full-house lease features 3 bedrooms upstairs + 2 in the finished basement, and a smartly designed layout with 3 bathrooms (one full bath on the second floor, one full bath in the basement, and a powder room on the main floor) - thoughtfully built for a family, professionals sharing space, or a corporate team looking for comfort and flexibility.Step into a welcoming main level where the powder room provides convenience for guests, and the heart of the home - the bright kitchen and adjacent living/dining areas - flows naturally into the space for everyday living and entertaining. Downstairs the finished lower level offers two additional bedrooms and full bath, perfect for teens, extended-family, or home-office use.Located in the family-friendly city of Thorold, Ontario - just minutes from parks, walking trails, lakeside green space and nature escapes.Empire Homes+2infoniagara.com+2 With easy access to local amenities, shops, and transit, this home delivers lifestyle and location in one package.Lease terms: 12-month minimum, utilities excluded (tenant pays heat/hydro/water). Pets not specified - please ask for details. Available for immediate move-in. Don't wait - a home like this at this price won't last long. Book your viewing now. (id:50886)
Right At Home Realty
110 Haldimand Street
Kitchener, Ontario
This beautifully upgraded family home offers 3,555 sq. ft. of finished living space, including a bright basement with 9-foot ceilings. Designed for comfort and convenience, it blends high-end finishes, a functional layout, and timeless style in one of Kitchener's most desirable neighbourhoods. Here are the Top 6 Reasons this property could be the one for you: #6: PRIME LOCATION - Nestled in family-friendly Huron South, you're minutes to Highway 401, Sunrise Plaza, schools, trails, and everyday essentials. #5: IMPRESSIVE MAIN FLOOR - The open-concept layout features 9-foot ceilings and 5-inch red oak hardwood flooring, offering space for daily living and entertaining. #4: GOURMET KITCHEN - The designer kitchen boasts granite countertops, Listello ceramic tile, a walk-in pantry, and GE Café appliances including a built-in cooktop and oven. The large island with breakfast bar connects seamlessly to the dining area and private deck. #3: PRIVATE BACKYARD - The fully fenced yard offers room for kids, pets, or summer gatherings in a peaceful setting. #2: BEDROOMS & BATHS - Upstairs are 4 bright bedrooms. The primary suite includes a tray ceiling, walk-in closet, and 5-piece ensuite. One bedroom has its own 3-piece ensuite, while the others share a 4-piece bath. A versatile loft with high ceilings and balcony works as a games room, reading nook, or play area. Upper-level laundry adds convenience. #1: FINISHED BASEMENT - The lower level extends the living space with a sunlit rec room, an additional bedroom, and a 4-piece bath. With direct garage access, it's ideal for an in-law suite. With 3,555 sq. ft. of finished space, stylish upgrades, and a prime location, this move-in ready home is waiting for its next family. (id:50886)
RE/MAX Twin City Realty Inc.
163 Alcorn Drive
Kawartha Lakes, Ontario
Brand New Never-Lived-In Freehold Townhome by Fernbrook Homes Hygge Community. Key Features:Two-car garage and a private backyard (Total 4 Parking spaces)Enter the house through either the front, garage or backyardBright, open-concept main floor with ~9-foot ceilings and large windows for abundant natural light Chef's kitchen with:Upgraded quartz countertops. Stainless steel appliances including self-cleaning range, fridge, dishwasher & hood fan Double bowl sink & extended breakfast bar Upper LevelHardwood floor throughout bedrooms & hallwayPrimary bedroom with two walk-in closets Ensuite featuring a glass shower, and quartz countertop, and a tub Quality Construction & Extras:HRV system & high-efficiency gas furnace with humidifier ???Smooth ceilings in kitchen & bathroomsTwo exterior water taps ??Full unfinished basement for storage or future customization Driveway & community landscaping to be completed per the builder's schedule Location & Lifestyle:Close to nature, parks, and the Scugog RiverEasy access to schools, shopping, hospitals, and major routes Perfect for families and professionals seeking a clean, modern home in a growing neighbourhood. A Smart Move! Call or text to schedule a viewing today! (id:50886)
RE/MAX Millennium Real Estate
11 - 406 Pritchard Road
Hamilton, Ontario
Beautiful Commercial Unit for Lease - 1,750 sq ft. (Including Office Space)Discover unparalleled potential in this brand-new industrial unit with M3 zoning, suitable for a wide range of industrial and office uses. This modern facility offers 1,750 sq f.t of total space, including a newly built office area that has never been used, giving your business a clean and professional environment from day one. The unit features: Three executive offices, designed for comfort and productivity Three washrooms - two on the main floor and one on the upper level One office with its own private washroom, offering added convenience and privacy A 12' x 10' drive-in garage door for easy loading and operations An impressive 22-24 ft. clear ceiling height, ideal for storage and industrial use Capability to construct a custom mezzanine up to ~700 sq. ft., allowing for additional workspace or storage Ample on-site parking for staff and clients Strategically located less than 20 minutes from Hamilton Airport, with quick access to the Red Hill Valley Parkway and the Lincoln Alexander Parkway, this unit offers excellent connectivity and seamless logistics for any business. Perfect for companies seeking a brand-new office setup combined with highly functional warehouse space in a premier industrial location. (id:50886)
Homelife Woodbine Realty Inc.
115 Cedar Street
Cambridge, Ontario
This beautifully cared-for century home is move-in ready and perfectly situated in one of Cambridge’s most desirable, family-friendly neighbourhoods. Just steps from parks, schools, shopping, downtown Galt, and transit, it offers the ideal blend of charm and convenience. Inside, you’ll be welcomed by spacious principal rooms, soaring ceilings, and exquisite original trim that showcase the home’s historic appeal—thoughtfully complemented by tasteful modern updates. The bright, functional kitchen provides ample counter space and opens to a fully fenced backyard—perfect for morning coffee, summer barbecues, or gatherings with loved ones. Upstairs, you’ll find three generous bedrooms and a beautifully updated, spa-inspired bathroom designed for relaxation. With three bedrooms all located on the upper level and two full bathrooms, this home offers both comfort and practicality—ideal for today’s busy lifestyle. Adding even more value are the rare extras: two private driveways, parking for up to five vehicles, and a detached garage—a true bonus in the city. Whether you’re a first-time buyer looking for a turnkey home, a growing family needing more room, or an investor seeking a solid opportunity, 115 Cedar Street is the complete package. Don’t miss your chance to own a beautifully preserved piece of Cambridge history in a prime location! (id:50886)
RE/MAX Icon Realty
#2 - 93 Purdy Crescent
Hamilton, Ontario
Completely Renovated with High End Finishes, you won't be disappointed here!!! Lower Level Unit. Bright open concept kitchen/living room, Quartz Countertop in Kitchen with loads of cupboard/counter space, Luxury Vinyl Plank Flooring Throughout, Large 5 piece bathroom. Available Jan 1st, 2026 Lower Level Laundry 2 Bdrm + 1 Bath Unit Utilities to be paid by tenant Full size kitchen appliances (SS dishwasher, SS refrigerator, SS stove, SS microwave) Shared parking available with no additional charge. (id:50886)
Keller Williams Edge Realty
222 Jackson Street W Unit# 1003
Hamilton, Ontario
Beautifully upgraded 10th-floor spacious corner suite with 1,350 sq. ft of living space with 2 or 3 bedrooms using the dining area, offering sweeping southeastern views. The renovated kitchen features high-quality stone countertops and stainless steel appliances, tiled, backsplash, and a pantry closet, providing both style and functionality. The second bedroom is currently being used as an office, but can easily be a bedroom. The bathrooms have been tastefully upgraded with stone countertops, modern fixtures and finishes. The unit offers, engineered hardwood flooring and tile, lots of storage space and a private covered balcony, perfect for outdoor relaxation, and includes underground parking (P2A-#96) along with a storage locker (#4-52). The well-maintained building offers excellent amenities such as a party room on the penthouse floor overlooking the lake and the city for gatherings, a fitness gym, and a sauna for relaxation, and includes visitor parking near the front door. Located in the Village Hill Condominium in the trendy Durand neighbourhood, this residence is a short walk to Locke Street and Hess Village, plus nations, grocery store in the Hamilton market, trendy coffee shops, diverse restaurants, the theaters, art gallery, and independent boutiques. It is also conveniently near Hamilton Convention Centre, First, Ontario, Centre, and sports venues the the hospital, Go Station with easy access to Highway 403, and the newly planned LRT will have a stop nearby making commuting a breeze. (id:50886)
Royal LePage Burloak Real Estate Services

