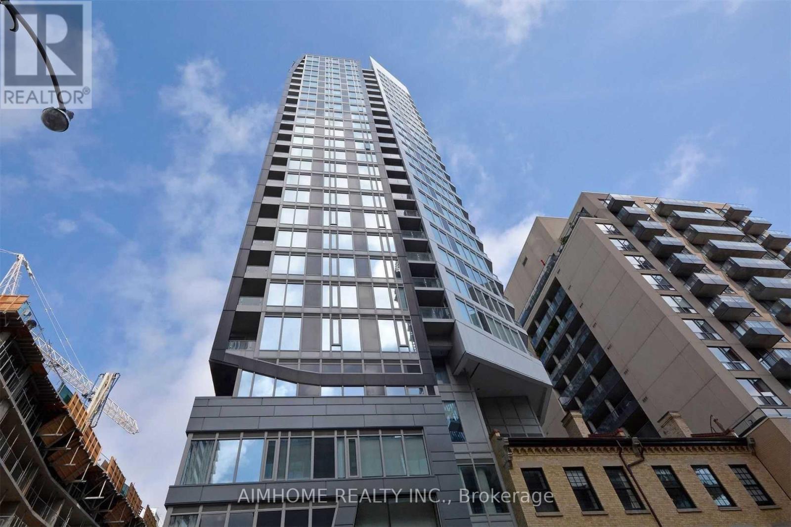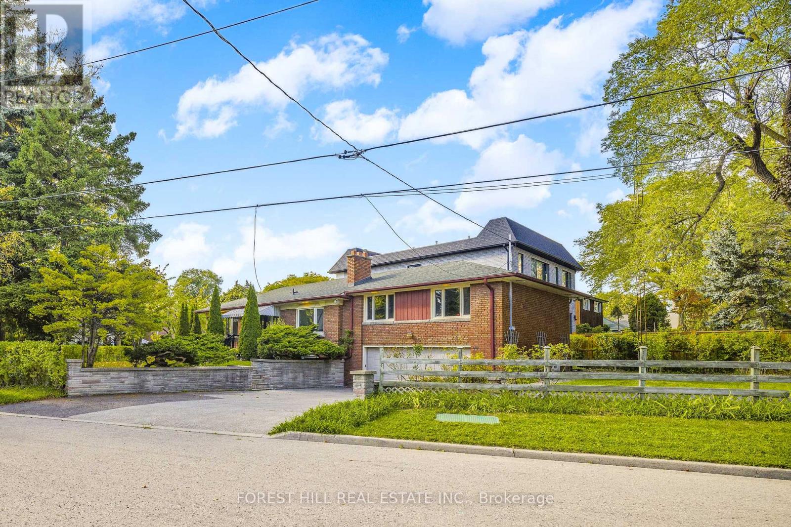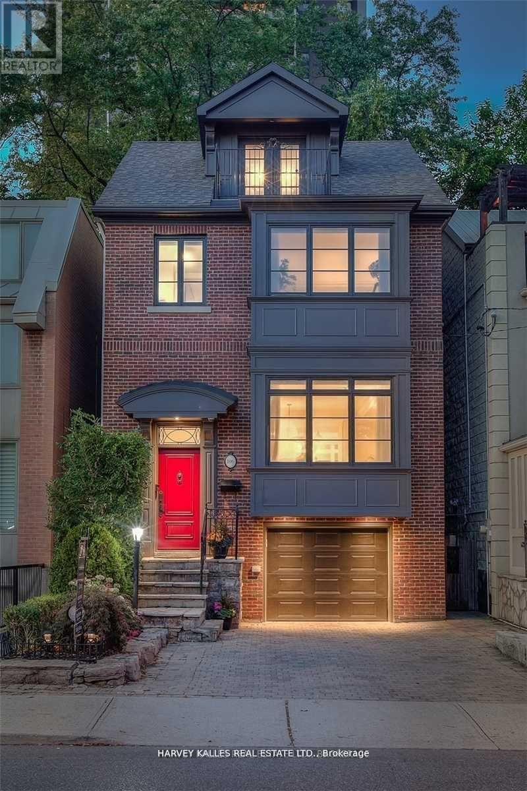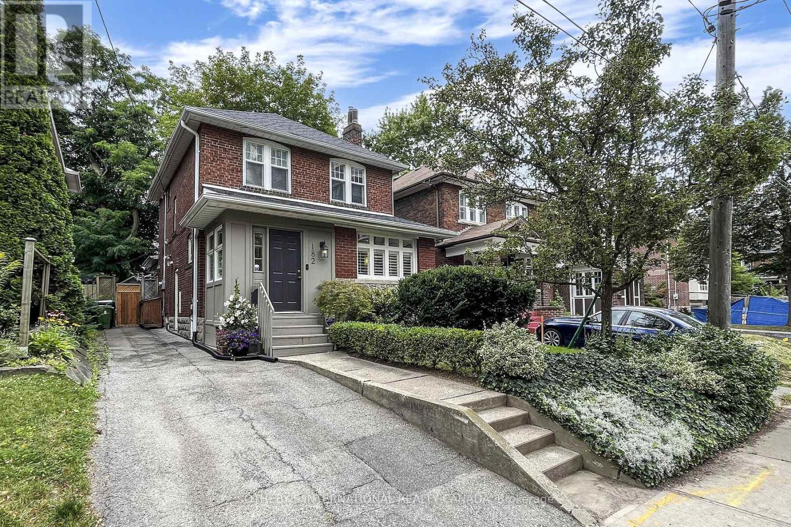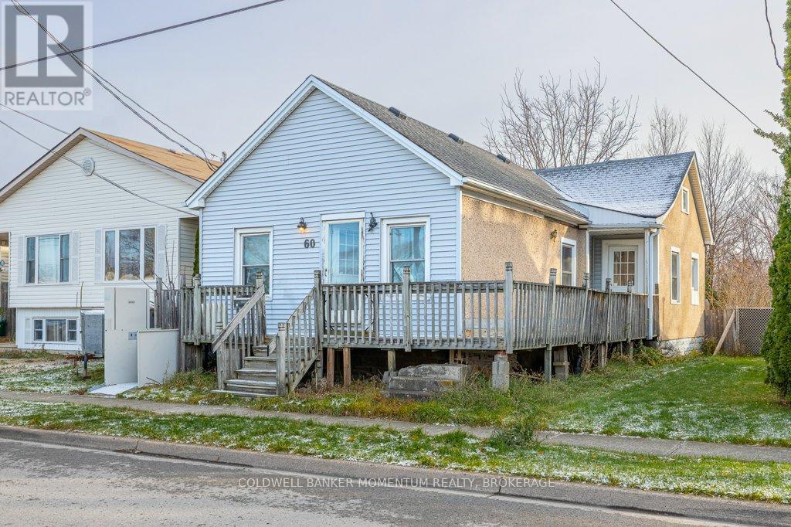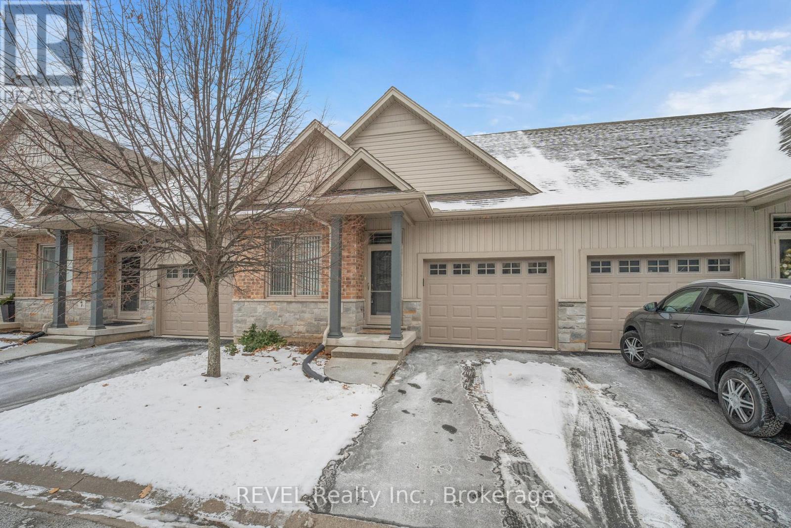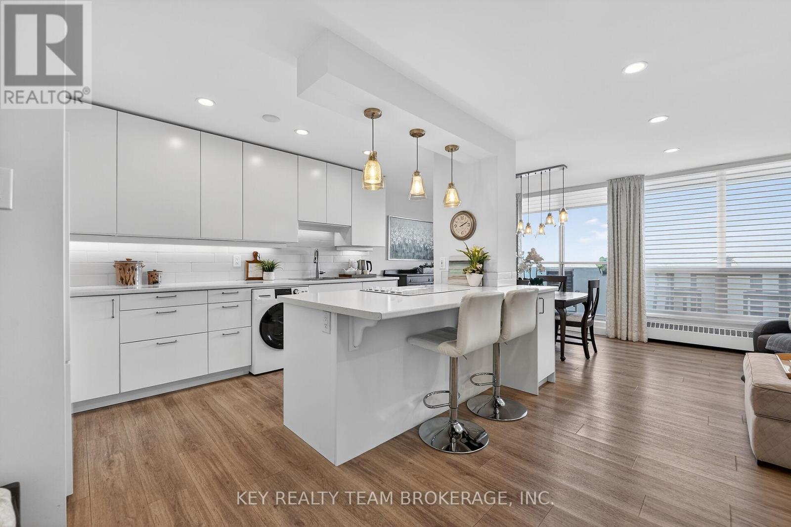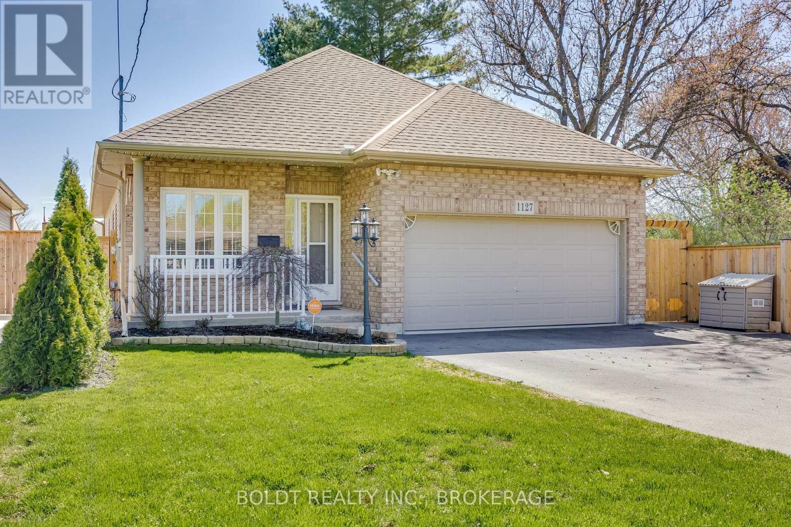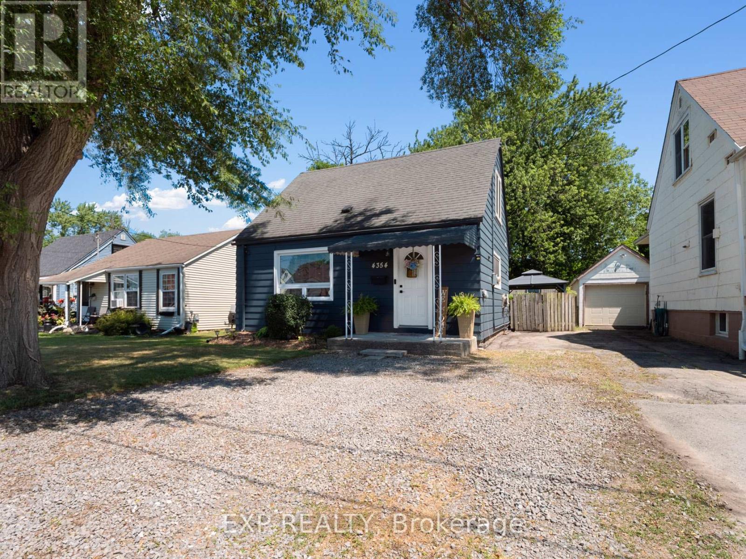2705 - 68 Shuter Street
Toronto, Ontario
The Best Place To Call Home In Dt*Sunny & Stylish Sw Corner Unit*Bedrooms With Large Windows*Prime Location In Church & Yonge Corridor*Urban Surroundings And Convenient Access To Eaton Centre, Ryerson University, Massey Hall, Subway, Gardiner, Dvp, Gardiner Express, St Michael's Hospital, Financial District*Premium Amenities With Gym, Party Room, Outdoor Terrace, Bbq Area, Lounge, Billiard Rm & Concierge*One Parking & One Locker Included. (id:50886)
Aimhome Realty Inc.
18 Irvington Crescent
Toronto, Ontario
**Welcome to Lucky number "18" Irvington Crescent ------- Hollywood PS and Earl Haig SS Schools -------"RARE-FIND" & Unmatched South, East, West facing(unique exposure with great potential of rebuilding) ----- Highly favorable--oversized Land(total 8040.63 sq. ft. )---**Great Potential Opportunity** for discerning prospective buyers to live-in and Investor to rent-out and potential luxurious custom-built home****This home has been loved/meticulously maintained by its owner for over 50years****This home provides 1,723 sq. ft(main floor as per mpac)----for **4**bedrooms(spacious) and 2washrooms on main floor, and fully finished basement with a separate entrance**offering a formal living, dining room with hardwood flooring, updated European large window and eat-in/family size kitchen for family's daily gathering. This spacious, bright 4 bedrooms on main floor feature abundant natural sunlight and airy atmosphere with hardwood flooring. Lower level, the fully finished basement offers a recreation room and rough-in kitchen area, 3pcs bathroom. This separate entrance to a finished basement offers potential income opportunity($$$$).The generous land size(total 8040.63 sq. ft.) provides a good investment opportunity-----UNIQUE combination of the home to live-in now or renot-out or redevelop in the future. This home is nestled within a highly sought-after neighbourhood and excellent schools, lush parks, and strong community family-oriented spirit, ensuring a lifestyle of comfort, convenience, and prestige.-----------Updated """S-P-A-C-I-O-U-S"""4(Four) Bedrooms+1Bedroom/2 Kitchens(Main Floor+Rough-In Kitchen Basement), and Separate Entrance To Spacious Basement/Move-In Condition Bungalow (id:50886)
Forest Hill Real Estate Inc.
106 Belmont Street
Toronto, Ontario
Immaculate Detached Residence Situated - Walking Distance to Yorkville & Ramsden Park W/Garage & Parking! A Stunning & Contemporary Renovation By Etherington Designs; Over 800K + Spend On Finest Of Contemporary Finishes; Custom Kit Cabinetry W/Satin Nickel Hardware, Herring Bone Flrs, Master Millwork & Chic Custom Lighting & Fixtures Thru-Out 3+1 Br, 3 Bath, Open Concept Main Flr Lr W/F/P, Decadent Dr & Gourmet Chefs Kit. W/Breakfast Island. (id:50886)
Harvey Kalles Real Estate Ltd.
182 Duplex Avenue
Toronto, Ontario
Move in immediately. Known for its excellent transit connections, thriving business cores, and a wealth of top schools, Yonge & Eg neighbourhood successfully blends historical European settlements with modern city developments. Rarely available, 182 Duplex Ave offers a tastefully renovated four(4)-bedroom turn-key home. 3 updated bathrooms, with private driveway up to Three (3) parking spots. Valuable list of refinements incl 2018 Roof, water tank (owned), Lennox Air Conditioner, Forced-air system with Coleman furnace and humidifier. Contemporary gourmet kitchen compasses premium appliances, stone countertops, central island, and spacious breakfast area. Elegant family room pleasantly accommodates a grand piano and cozy sectional sofas next to fireplace. Illuminated chandeliers & numerous pot-lights enhance a bright living. Abundant natural light generated by skylight, large windows, and glass walkout. A newer double door opens up the back, inviting scenic nature inside. Immaculate indoor outdoor transition extends to an entertainer's dream garden. Impressive backyard space boasts a generous depth of greenery, perfect for relaxation and hosting. Professional landscaping, enormous terrace, privacy fence, included garden shed, beautiful mature trees, and perennial flower beds. Exterior architecture features a stated brick facade and a separate entrance to the south yard and exclusive driveway. Area esteemed schools incl Treetop, Sanazy's, Oriole Park Junior, North Toronto CI, Havergal, Branksome Hall, BSS, St Clement's, St Michael's, York School, and Upper Canada College. Enjoy 100 walk-score. TTC subway, Crosstown LRT, upscale office towers, Yonge & Eglinton Ctr, boutique shoppings, fine dinings, trendy cafe / bars, cinemas & bookstores, trendy parks, and vibrant nightlife, are all at doorstep. Welcome to this urban sanctuary, where comfortable luxury meets perfect proximity to everything a growing family needs. (id:50886)
Sotheby's International Realty Canada
64 Glengowan Road
Toronto, Ontario
Welcome to this exquisite custom-built 4+2 Bedrm 6 Bathrm home, perfectly situated in the heart of Lawrence Park. Soaring 10ft ceilings, sleek pot lights, and White Oak hardwood flrs throughout. Open Concept living and dining rm creates a spacious environment ideal for entertaining with natural light through the floor to ceiling windows. Living rm boasts a gas fireplace. Dining rm features a wine cellar. Main flr office, complete with smart frosting film on glass offers option for privacy. Grand foyer showcases a walk-in closet with sliding doors, powder rm impresses with designer sink and heated floors. Mudroom off of side entrance with custom closets and bench. Gourmet kitchen is a chefs dream, with built-in Miele appliances, refrigerator, freezer, 6-burner gas range, coffee system, transitional speed oven, and dishwasher. Custom-built center island adorned with luxurious quartzite countertops. Open-concept family room, featuring another fireplace with walk out to deck. Natural light floods the contemporary staircase with skylights overhead. Primary suite offers a serene retreat, complete with a 6-piece ensuite, walk-in closet, gas fireplace, bar with beverage cooler, and speaker system, all overlooking the tranquil backyard. 2nd Bedroom with 4pc ensuite features custom built in closets. 4pc ensuite has caesar stone counter top, tub and heated floors. 3rd & 4th Bedrms offer south facing large windows with shared 3pc ensuite with Custom Vanity w/ Caesar stone Countertop, heated flrs, shower. Mezzanine office with gas fireplace. Lower level offers an expansive rec room, two additional bedrooms (ideal for a gym), 2 3pc bathrms, laundry, and a home theatre. Federal Elevator system. iPort Home Automation System. Hot Tub & Pool. Heated Driveway & Stairs, Front Porch, Rear Deck & Rear Stairs. Camera Security System. Double Car Garage. Sprinkler System. Concrete Deck w/Glass Railing (id:50886)
Mccann Realty Group Ltd.
RE/MAX Realtron Barry Cohen Homes Inc.
388 Oakwood Avenue
Toronto, Ontario
Nestled In The Heart Of Vibrant Oakwood Village Community, This Stunning Fully Custom Designed and Renovated Home features over 2500 Square Feet Of Living Space. Top Quality Finishes And Meticulous Attention To Every Detail. High-End Custom Light & Plumbing Fixtures, Smooth Ceilings Thru-Out and Pot Lights Galore! Heated Washroom Floors upstairs. Main Floor Well Equipped With Spacious Living, Linear Custom Fireplace & Sun-Filled Family Area. Dream kitchen with High end Stainless Appliances Including Electric Range, Built-In Oven, Microwave, Oversized Custom Island With Breakfast Seating, Great Living Functionality With Open Layout, Accent walls in the Dining Area. High Ceilings on Main Floor. Custom Millwork and fireplace, Wide Oak Flooring, Natural Lights, this house has been spray foamed so no noise from the street. Ample parking spaces in Backyard. Bedrooms with custom closets. Jack and Jill Washroom. Laundry on the second floor. Lot Size as per MPAC. The Location Is Midtown At Its Finest With Min To Subway, Walk To Restaurants And Cafes etc. High-End Custom Light & Plumbing Fixtures. **EXTRAS** Potential for Laneway suite/House ( to be verified with City) . (id:50886)
Homelife/miracle Realty Ltd
47 Terrace Avenue
Toronto, Ontario
**Welcome to 47 Terrace Avenue-----This "STUNNING" custom-designed residence offers a luxurious, approximately 3600Sf(1st/2nd floor) + fully finished walk-out basement as per Mpac(total over 5000Sf living area as per Mpac), seamlessly blending elegance and modern interior for your family's life style, meticulously maintained by its owner. Discover a spacious-grand foyer featuring soaring ceilings and open concept living area is a showcase of elegance with coffered ceilings and wainscoting, flowing perfectly to a dining room, featuring rich hardwood floors and direct access to the dream kitchen, equipped with all built-in appliance, a centre Island, a breakfast area and a walkout to a private deck perfect for outdoor entertaining. The inviting family room offers a warm stone fireplace, creating a cozy space for relaxation. This main floor office provides a home office space. Upstairs hallway is illuminated by natural light from a skylight. The primary suite is a private retreat with his/hers closets and a luxurious 6-piece ensuite. The additional bedrooms offer own ensuites/semi ensuite and spacious room sizes, featuring rich hardwood floors. The lower levels offers stunning additional space for the family or adult family member place with complete privacy or potential rental income opportunity, providing a formal kitchen with S-S appliance and a walk-up , easy accessible to south exposure-pleasant backyard. Outdoors, enjoy a south exposure/private backyard, with deck and interlocking stone patio, offering an ideal setting for relaxation and entertainment. Close to all amenities, schools, TTC access and premier shopping, libraries, hospital and recreational centre (id:50886)
Forest Hill Real Estate Inc.
60 Page Street
St. Catharines, Ontario
Calling all Renovators, Investors or House Flippers! Great Central Location for this 3 bedroom bungalow with a basement. This Property is Priced to sell and would make a great rental property to add to a rental portfolio or it would also be perfect for a first time buyer or Retiree. Call anytime for your own personal private showing or come out this Saturday December 13, 2025 for the Open House between 1pm and 4pm. (id:50886)
Coldwell Banker Momentum Realty
8 - 5490 Prince Edward Avenue
Niagara Falls, Ontario
Welcome to this thoughtfully designed condo bungalow tucked into one of Niagara Falls' most convenient and well-connected neighborhoods-perfect for anyone seeking hassle-free living with low maintenance fees. Step inside to a warm and inviting open-concept layout where the kitchen blends seamlessly with the dining area and an oversized living room. The space is bright, comfortable, and ideal for both everyday living and effortless entertaining. The main floor offers a spacious primary suite complete with a walk-in closet and private ensuite. Main floor laundry adds to the ease of living, while the walkout to your private deck creates the perfect spot for quiet mornings or unwinding in the evening. A full unfinished basement provides endless potential-whether you envision a home gym, guest quarters, hobby room, or additional living space, the blank slate is yours to design. Situated in a quiet, well-maintained community and just minutes from amenities, restaurants, golf, and the best of Niagara Falls, this bungalow delivers the lock-and-leave lifestyle so many buyers are seeking. (id:50886)
Revel Realty Inc.
1107 - 15 Towering Heights Boulevard
St. Catharines, Ontario
OPEN HOUSE Saturday Dec 13th 2 - 4 pm. Welcome to 1107-15 Towering Heights Blvd-where modern elegance meets effortless living. If you're seeking the perfect balance between urban amenities and peaceful nature, this beautifully renovated two-bedroom, quiet corner condo in a sought-after, well-managed south St. Catharines building is not to be missed. The thoughtfully designed open concept layout is bright and welcoming, thanks to abundant natural light and a host of quality 2018 updates throughout. The kitchen is a cook's dream, featuring a spacious pantry, breakfast bar, countertop range, built-in oven and microwave, fridge, and a convenient steam washer/dryer combo. The living and dining rooms lead out to the balcony, providing views of the ravine, Burgoyne Woods, and local wildlife-including deer, birds, and wild turkeys. On a clear day enjoy a sweeping panorama stretching to the Lake Ontario shoreline and the Toronto skyline, or relax with your coffee while watching ships pass along the Welland Canal. The generous primary bedroom boasts a walk-in closet and direct access to the updated bathroom, which features a large walk-in shower, modern vanity, and premium toilet. The unit also offers a spacious second bedroom and over 13 feet of hall closet storage. Upgrades include kitchen, bathroom, all flooring, contemporary light fixtures, a drop ceiling with potlights, an updated breaker panel. All electrical work was completed professionally with an ESA permit for peace of mind. This location is ideal-just minutes from Brock University, the Pen Centre Mall, great restaurants, shops, and quick access to Highway 406 and the QEW. Perfect for those downsizing or purchasing their first home. Affordable fee covers all utilities except cable/internet and includes many amenities including: indoor heated pool, library, games rm, laundry, workshop, car wash, community gas BBQs. Move in and enjoy a blend of comfort, style, and convenience. Quick flexible closing available! (id:50886)
Key Realty Team Brokerage
1127 Pelham Street
Pelham, Ontario
Move in ready! Wonderful two bedroom 1290 sq ft bungalow on a huge lot in beautiful Fonthill! Foyer leads to an open concept kitchen and living area with solid oak hardwood flooring. Soft close white cabinetry compliment the kitchen along with an island with seating for four. This 14 year old home (built 2011) is detailed with crown molding and an oak staircase to the basement. The primary main floor bedroom is complete with ensuite and huge walk in closet. Main floor laundry is always a bonus along with central vacuum on the main floor and basement. The living room has french doors that open to the huge two tiered 22' x 16' composite deck and patterned interlocking paving stones with outdoor fireplace! Extra large recreation room with electric fireplace is great for TV viewing or future theater room! An extra bedroom in the basement can always be utilized by visiting guests or the privacy seeking teenager. The 175 foot deep lot is lined with trees to provide a most private backyard that is perfect for sitting under the stars or enjoying a family barbeque. Double wide paved driveway (2 years old) with plenty of parking and a two car garage. Enjoy what Fonthill and the Niagara region has to offer! (id:50886)
Boldt Realty Inc.
4354 Fifth Avenue
Niagara Falls, Ontario
A WONDERFUL OPPORTUNITY FOR FIRST TIME HOME BUYERS IN NIAGARA FALLS. This welcoming one and a half storey home sits on a mature tree lined lot and offers an inviting blend of comfort and updates, beginning with a bright kitchen featuring stylish white cabinetry (Updated 2021), stainless steel appliances and generous counter space along with a convenient coat closet at the main entry. Sun filled dining and living areas highlight the updated vinyl flooring and large windows that create an open and airy feel throughout the main floor. The four-piece bathroom offers a tiled tub and extra storage, and the main floor laundry adds everyday ease. Upstairs you will find two spacious bedrooms each large windows (2021). The backyard is a true extension of the living space with a private outdoor setting that includes a relaxed fire pit seating area, a gazebo, a powered shed plus room to enjoy the mature trees that surround the space. Located close to schools, parks, library and community center, this home is move in ready and offers incredible value for first time buyers looking for comfort, convenience and a place to make their own. (id:50886)
Exp Realty

