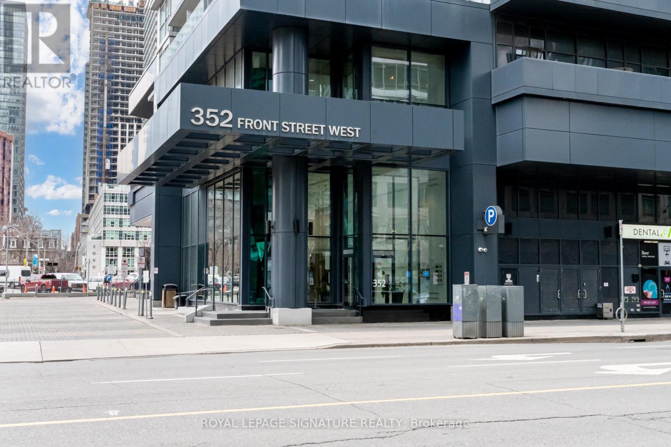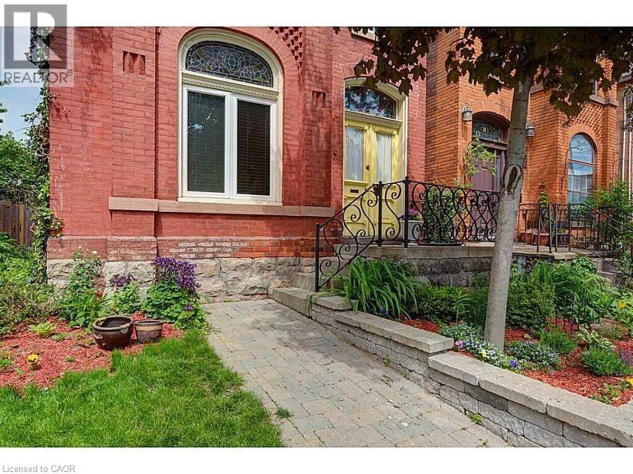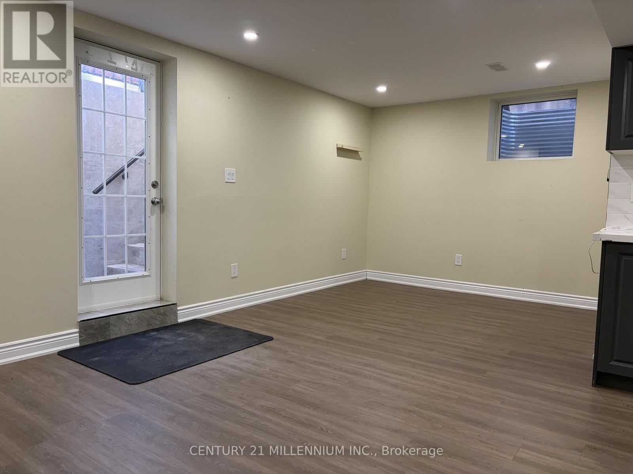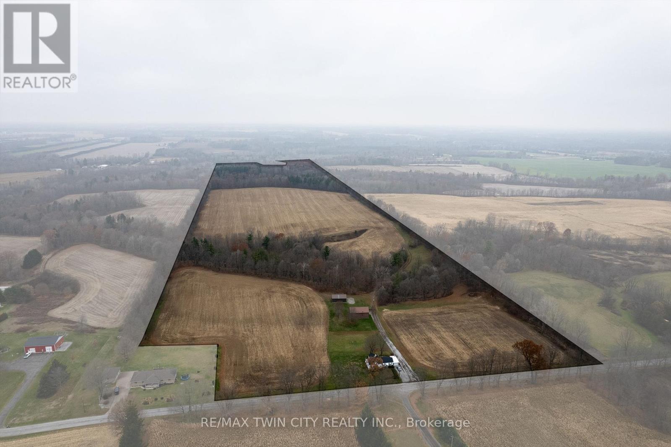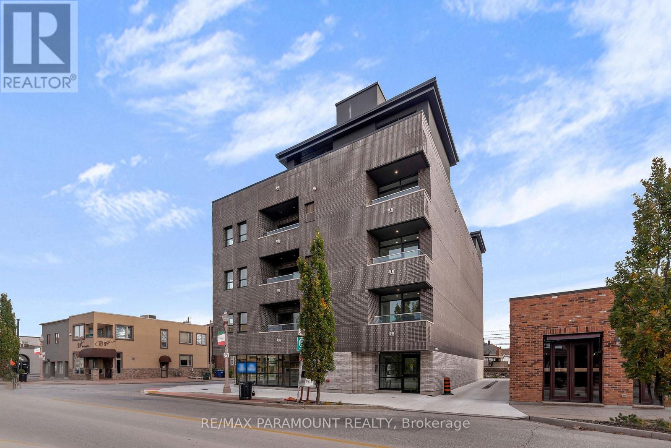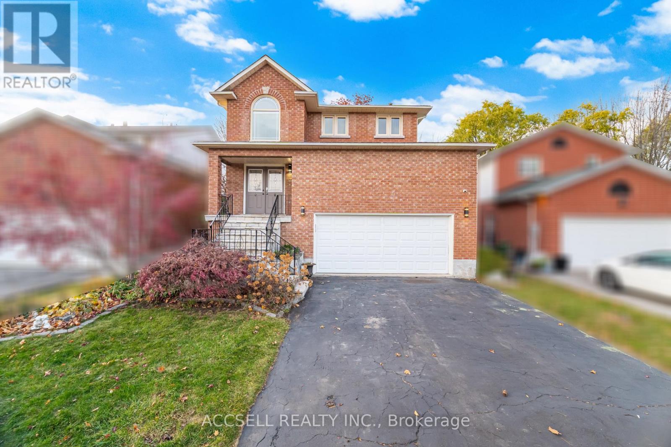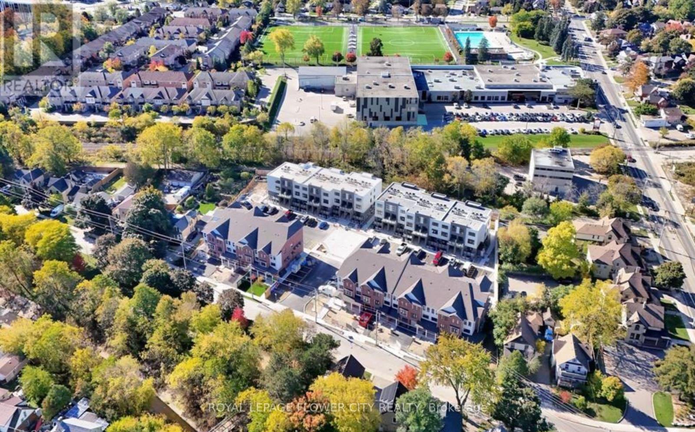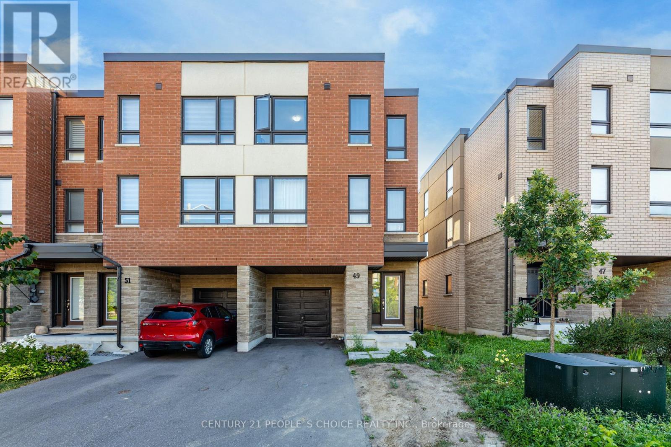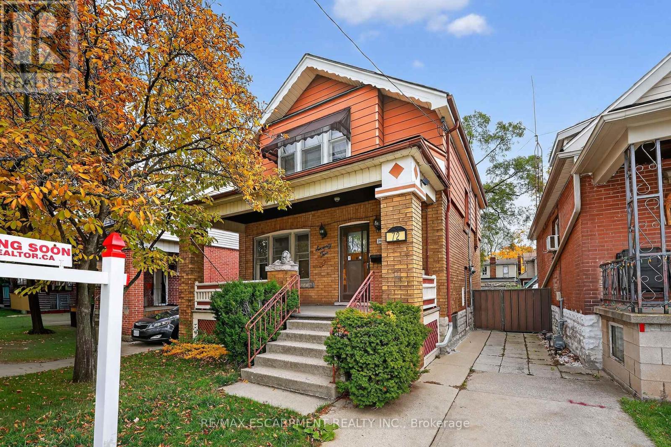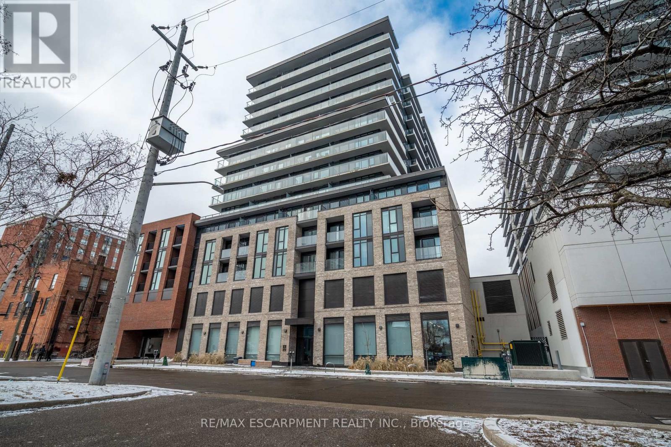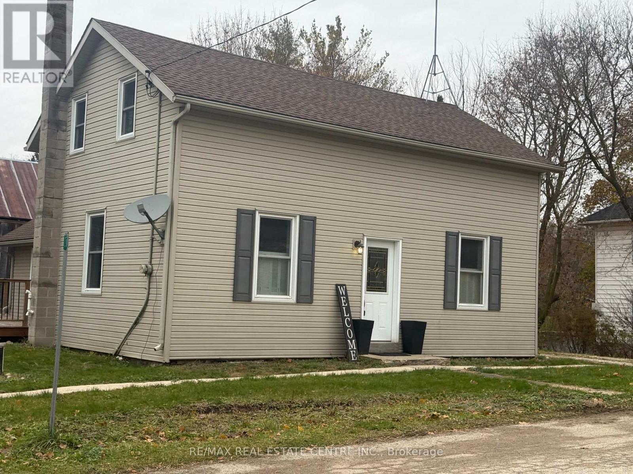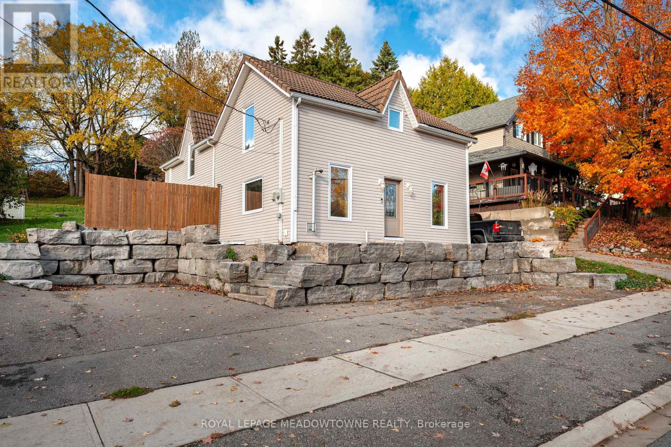2108 - 352 Front Street W
Toronto, Ontario
Whether you're just starting out on your home buying journey or a savvy investor, this spacious, 587 sq ft, 1-bedroom condo, in the heart of the Entertainment District, offers the ease and convenience of downtown living. The open-concept layout is a perfect use of space with a modern kitchen, a comfortable bedroom, and separate living and dining areas or space to work from home. Located on the 21st floor, the floor-to-ceiling windows provide ample natural light and an unobstructed view of the city. Move-in ready, this spotless suite features new flooring (2025) and has been freshly painted. Steps from the Rogers Centre, the best of Toronto is at your doorstep: trendy restaurants, iconic attractions, shopping, the waterfront, and access to the subway, streetcar lines, and the Gardiner. Fly Condos' first-rate amenities include a fitness centre, movie theatre, party room, rooftop terrace with BBQ area, guest suites, and 24-hour concierge. One storage locker is also included. Motivated Seller. (id:50886)
Royal LePage Signature Realty
102 Grant Avenue
Hamilton, Ontario
Opportunity knocks at 102 Grant Avenue! This well-maintained legal duplex features two self-contained units, perfect for investors or owner occupiers. Unit 1 (Main Floor): 1 Bed, 1 Bath with in-unit laundry. Ideal for singles or couples, this bright and efficient space offers comfortable living with a private entrance. Unit 2 (Upper Unit): 3 Bed, 2 Bath across two levels. Spacious and full of natural light, this unit boasts a generous living area, in-suite laundry, and room to grow—great for families or shared living. Located in Hamilton’s desirable Stinson neighbourhood, this property offers the perfect blend of heritage charm and urban convenience. Just minutes from downtown, the area is known for its historic architecture, tree-lined streets, and strong sense of community. Residents enjoy easy access to public transit, the Escarpment Rail Trail, parks, and schools, all while being steps from shops, cafes, and the GO Centre. Stinson is a vibrant, walkable neighbourhood ideal for families, professionals, and investors alike. (id:50886)
Revel Realty Inc.
40 Houghton Street
Cambridge, Ontario
Legal 2-bedroom basement apartment featuring a private separate entrance and plenty of natural light and engineered hardwood floors. The large kitchen has plenty of cupboard space. Access to in-suite laundry. Located in a quiet, convenient Cambridge neighbourhood. Tenants pay 30%of utilities. Perfect for professionals or small families - move-in ready! (id:50886)
Century 21 Millennium Inc.
1739 Tenth Conc. Road
Norfolk, Ontario
95-acre parcel of (mostly) sandy-loam farmland in Norfolk. Comprised of approx. 47 workable acres with Big Creek running along the north end for irrigating. Most recently farmed in a cash crop rotation but would be ideal for tobacco, veggies or even ginseng (never grown ginseng). An older 1.5 storey farmhouse with 3 bedrooms on site as well as a 28'x50' steel clad barn and a 30x40' steel clad pole barn for storage; both in good shape. Three capped natural gas wells are on the property. Add to your existing land base, build your dream home, or begin your farmland investment right here. This is a nice block of ground, fronting on two quiet paved roads. Do not miss this opportunity, book your private viewing today. (id:50886)
RE/MAX Twin City Realty Inc.
404 - 781 Erie Street
Windsor, Ontario
Welcome to this modern 1-bedroom unit perfectly located in the heart of Erie Street, one of Windsor's most vibrant and sought-after neighbourhoods. Offering an open-concept layout, the living, dining, and kitchen areas flow seamlessly to create a bright and inviting space ideal for both relaxing and entertaining. Enjoy a spacious bedroom with a generous closet, a sleek 3-piece bathroom, and the convenience of in-suite laundry. Step outside onto your large east-facing balcony, perfect for morning coffee, fresh air, or unwinding after a long day. Situated steps from some of the city's best restaurants, cafés, cocktail lounges, boutique shops, schools, and parks. Additionally, you're just a 5-minute drive from the Detroit border - making this an exceptional location for commuters. This is a fantastic opportunity to lease in this newly built condo building. (id:50886)
RE/MAX Paramount Realty
3 Longyear Drive
Hamilton, Ontario
A Rare Opportunity Awaits Your Visit In The Heart Of Waterdown, Ontario! With The Utmost Excitement We Bring To You 3 Longyear Drive, Situated On A Breathtaking Lot Offering You Comfort And A Full Retreat Experience - All In One. Its Unique Interior Offers Traditional Finishing W/ A Touch Of Modern Design; Features 3 Bedrooms, 3 Washrooms, & A Fully Finished Basement. Step Inside To A Bright, Inviting Main Floor Highlighted By An Impressive Open-To-Above Living Area Featuring Soaring Ceilings And A Cozy Wood-Burning Fireplace, Creating A Stunning Focal Point For The Home! The Open-Concept Layout Continues W/ A Spacious Living/Dining Area (Large Bay-Window Overlooking The Backyard) & A Well-Appointed Kitchen Offering Ample Counter Space & Storage - Perfect For Everyday Living/Entertaining. Upstairs, You'll Find Three Generously Sized Bedrooms, Including A Primary Suite W/ A Walk-In Closet And Private Ensuite. An Additional Full Bathroom On The Upper-Level, And Overall, It's Functional Layout Make It Ideal For Families Of All Sizes. The Finished Basement Adds Valuable Living Space With A Large Recreation Area, Perfect For Movie Nights, Kids' Play Space, A Home Gym, Or A Comfortable Work-From-Home Setup - Along With Plenty Of Storage. All Of This Is Set In An Unbeatable Location, Walking Distance To Waterdown's Vibrant New Hub Of Shops, Dining, And Services, Plus Schools, Parks, And Trails Just Around The Corner. This Is More Than Just A Home, Its A Lifestyle. Rarely Does A Property Combine Such An Exceptional Layout/Size & Backyard With City Convenience; Plus A Walking Trail Directly Out Front (Open Area W/ A Ravine)! Don't Miss This Opportunity, Book Your Showing Today! (id:50886)
Accsell Realty Inc.
49 - 31 Mill Street
Kitchener, Ontario
Welcome to this brand-new, never-lived-in condo offering modern comfort and urban convenience in one of Kitchener's most vibrant communities. This thoughtfully designed open-concept space features a sleek contemporary kitchen flowing into the combined living and sleeping area, a stylish 3-piece bathroom, and in-suite laundry. Step out onto your private balcony to enjoy fresh air and city views. Enjoy morning coffee at nearby cafés, explore scenic walking and biking trails, skate at Victoria Park in the winter, or unwind in the beautifully landscaped outdoor areas. Perfect for professionals or first-time buyers seeking style, walkability, and connection in a dynamic urban setting. (id:50886)
Royal LePage Flower City Realty
49 Woodstream Drive
Toronto, Ontario
Welcome to 49 Woodstream Dr, Etobicoke! Beautiful immaculate newly painted freehold end-unit townhouse backing ontoHumber River Ravine, offering privacy and nature views in a family-friendly neighborhood. This bright 3-storey home features 3 spaciousbedrooms, 3 bathrooms, and an open-concept living/dining area perfect for entertaining. The modern kitchen offers stainless steelappliances, ample cabinetry, and a walkout to your balcony for morning coffee overlooking green space. Generously sized primary bedroomwith walk-in closet and ensuite bath. Enjoy the convenience of an attached garage with direct entry, upper-level laundry. Steps to schools,parks, Humber Trail, TTC, shopping, and major highways (427/401/407). Perfect for first-time buyers, young families, or investors looking for amove-in ready home in a sought-after Etobicoke location. Pets are not allowed. (id:50886)
Century 21 People's Choice Realty Inc.
72 London Street N
Hamilton, Ontario
Welcome to 72 London Street North, Hamilton! This brick and sided two-storey, three-bedroom home is located in a family-friendlyneighbourhood just steps from the vibrant Ottawa Street Shopping District with its many shops, boutiques, and restaurants. Nearby amenitiesinclude Tim Hortons Field, Centre Mall, recreation centres, parks (including Gage Park), public transit, and quick access to major highways anddowntown Hamilton. Lovingly maintained by the same family since it was built, this home showcases timeless character with original trim anddoors in excellent condition. The main floor features a spacious foyer, formal living and dining rooms, and a bright kitchen with access to the rearyard. Upstairs offers a four-piece bath and three generous bedrooms, including a primary bedroom with two walk-in closets. The separate sideentrance leads to the basement, complete with a three-piece bath and laundry area-offering great potential for additional living space or an inlaw suite. This well-cared-for home is waiting for your finishing touches. Don't miss this wonderful opportunity to make it your own! (id:50886)
RE/MAX Escarpment Realty Inc.
1504 - 1 Jarvis Street
Hamilton, Ontario
Welcome to 1 Jarvis Condos, where modern city living meets ultimate convenience! This 2-bedroom, 2-bathroom penthouse level unit includes 1 underground parking space and 1 locker. Enjoy the peace of mind of a 24-hour concierge in this stylish downtown residence, just steps from shopping, dining, entertainment, and transit. With easy access to GO Transit, HSR bus routes, and major highways, commuting is seamless. Close to McMaster University and Mohawk College, this is a great option for students or professionals. Plus, enjoy nearby parks, trails, and the waterfront, offering the perfect blend of urban energy and natural beauty (id:50886)
RE/MAX Escarpment Realty Inc.
107 Centre Street E
Southgate, Ontario
Cute as a button starter home in the quaint village of Holstein. Quiet dead end street. Many extras and up grades. Large deck (side and rear) ideal for entertaining. Home is bigger than it looks and well maintained. New laminate flooring in bedrooms (oct 2025) Large eat in kitchen with under cabinet lighting and brick backsplash. Pot lighting in family room. Patio doors to deck and single door to side deck. Living / Dining room combination. Main floor laundry and 2 piece powder room (updated) Drilled well. Septic pumped October 2025. 2 storey barn at back of property 20' x 26'. Upper level may require some work but ideal for the handy man and storage. (id:50886)
RE/MAX Real Estate Centre Inc.
34 Crozier Street
East Luther Grand Valley, Ontario
Beautiful 4-Bedroom Home on a Large Lot in Grand Valley! Welcome to this well-maintained, move-in ready home located inthe heart of Grand Valley, a vibrant and growing community just minutes from Orangeville. This bright and inviting homefeatures 4 spacious bedrooms,1.5 bathrooms. All bedrooms are located on the upper level, perfect for families. The main floorfeatures pot lights, a pellet stove, and a combined living/dining space, plus a functional kitchen and laundry room. Step outsideto a large, private backyard, an excellent space for kids, pets, gardening, or summer get-togethers. Located close to schools,parks, scenic trails, and the Grand River, this property offers the perfect balance of small-town charm and modern convenience.Don't miss your opportunity to own this beautiful family home in one of Dufferin County's most desirable communities! (id:50886)
Royal LePage Meadowtowne Realty

