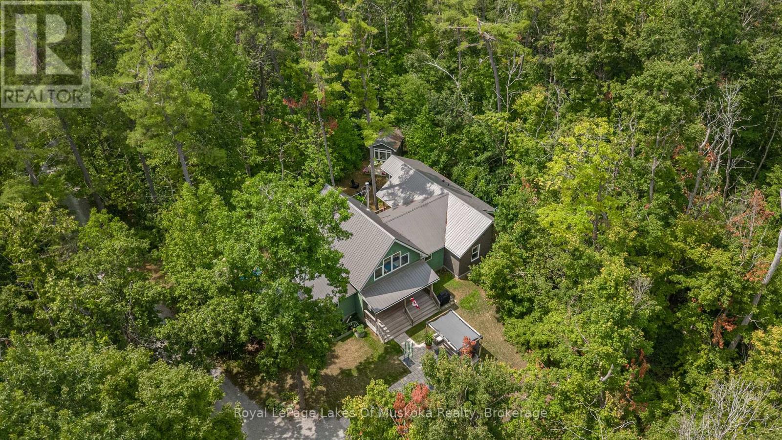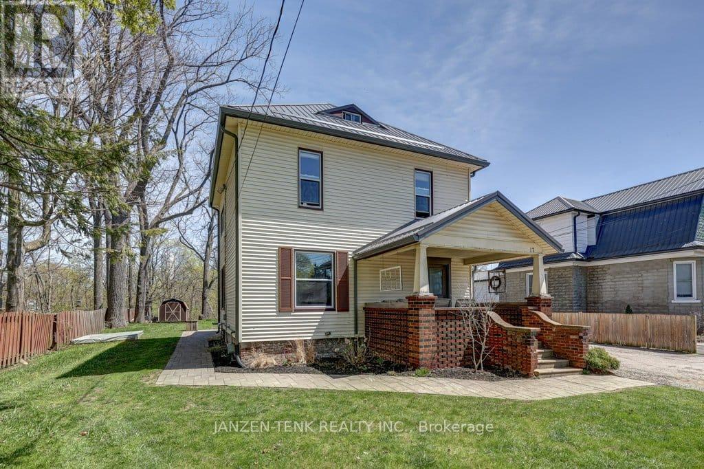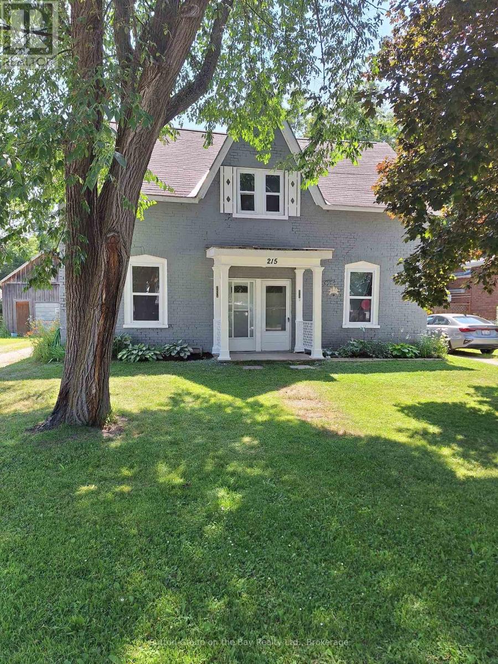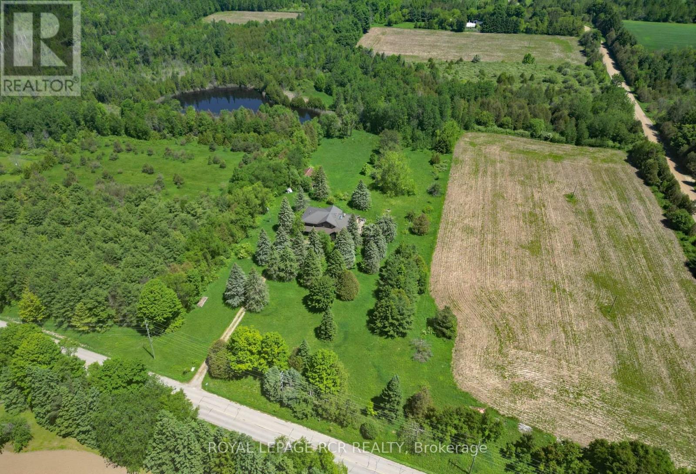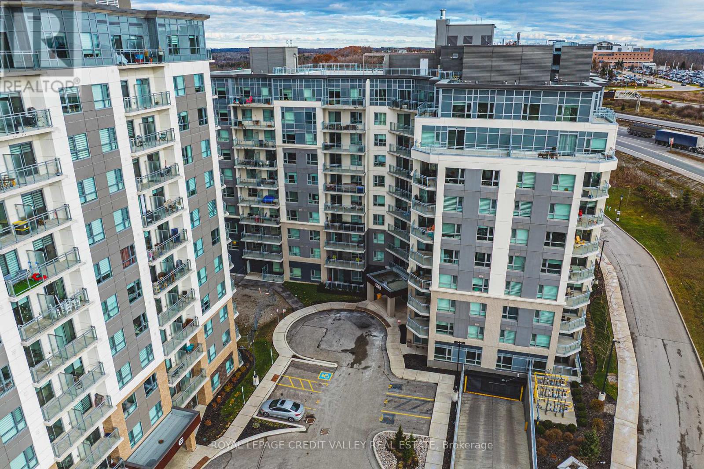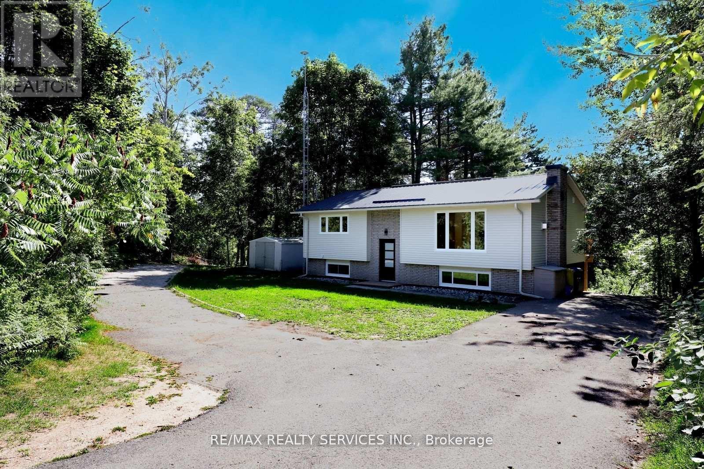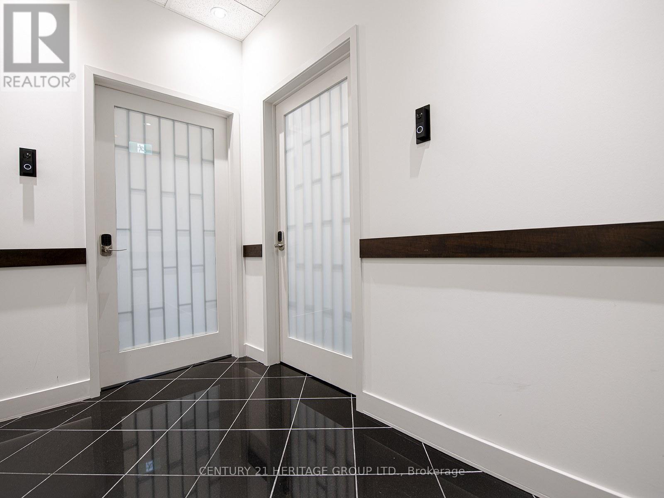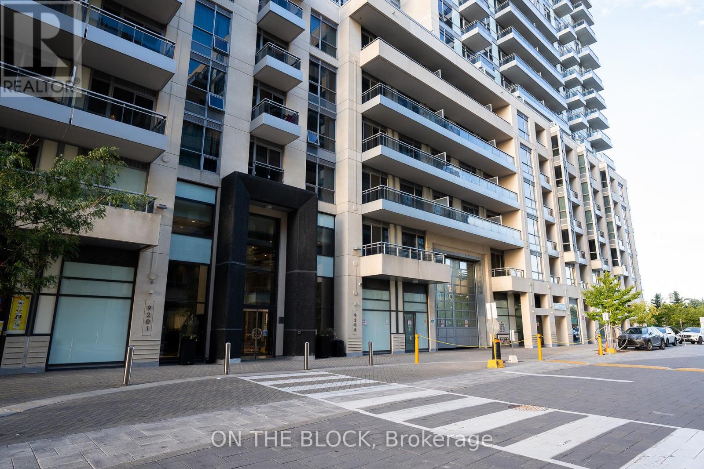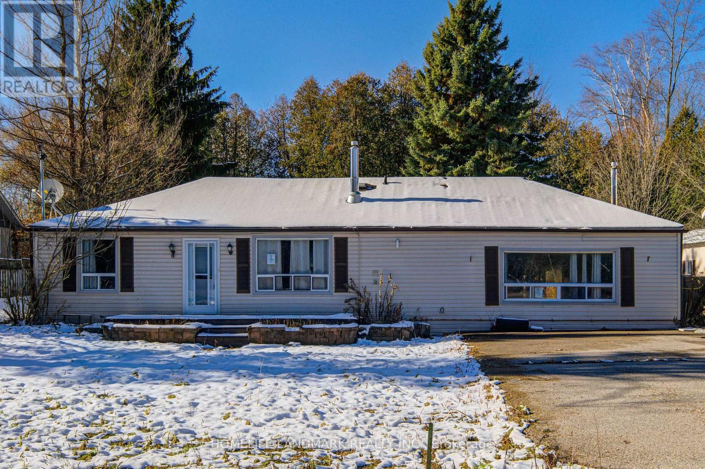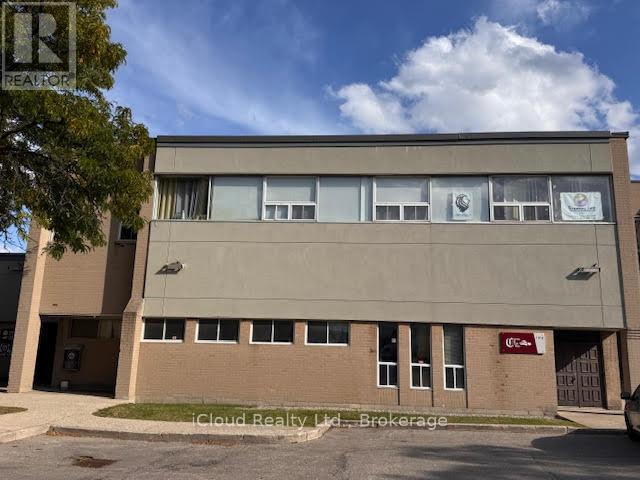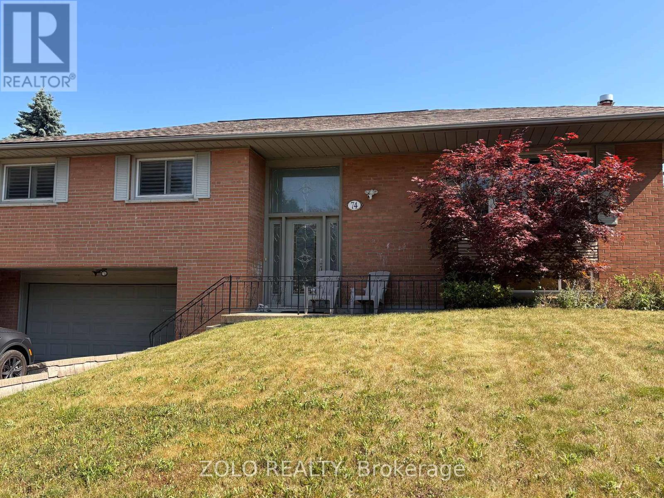30 Forest Road
Kawartha Lakes, Ontario
In the historic village of Sturgeon Point, just steps or a short bike ride from community centre, Sturgeon Lake Sailing Club and standout children's playground this spacious 2,000 square foot contemporary home offers vaulted ceilings, an abundance of natural light, and main floor living. Golf enthusiasts will love being only a 4 minute "DRIVE" from the Golf Club. 4 bedrooms, 2 bathrooms and multiple indoor and outdoor gatherings areas make this retreat ideal for entertaining. A spacious central island with an integrated refrigerator unit - and its high end finishes in this stunning European Style kitchen will only make hosting a thrill. The private primary bedroom is tucked away at the far end of the home featuring ensuite bathroom and lovely sitting area, offering separation from the additional bedrooms. Enjoy a screened room that opens out to magical woodlands, expansive decks, a fire pit, charming bunkie and the convenience of a propane BBQ, and an oversized 2 car garage. Two furnaces, one, geothermal affording air conditioning, and the other, a forced air propane furnace and recently upgraded electrical panels and water heater. Call now for your personal tour. (id:50886)
Royal LePage Lakes Of Muskoka Realty
17 Oak Street
Aylmer, Ontario
Cashflow Turnkey Duplex in the heart of Aylmer, a serene, high-demand rental town perfect for stable cash flow and long-term growth. Ideal for house hacking, live in the vacant lower 2-bedroom unit and offset your mortgage to below local rent rates, while enjoying a private backyard oasis. The upper unit, with 2 bedrooms plus a bonus room (ideal as an office or games room - non-conforming bedroom), is leased to clean reliable tenants at $1,400/month (heat included, utilities extra)-below the market rate of $1,700+, offering room to boost your CAP rate upon turnover. The lower unit is move-in ready, rentable at $1,700+ or convertible to a high-yield Airbnb for added income.Both units feature private entrances, in-unit laundry, and smart layouts that attract quality tenants or short-term guests. Enjoy spacious 20'x14' patios, with Unit A boasting an oversized metal gazebo-perfect for relaxing with a glass of wine. The tranquil backyard, shaded by mature trees and quiet neighbours where you can unwind by a bonfire, listening to birds, squirrels, and ducks in the nearby river. Located in a peaceful town with an A-grade tenant pool, this low-maintenance gem is a smart portfolio addition. Just 20 minutes to Hwy 401, Tillsonburg, Port Stanley, or Port Burwell beaches, 30 minutes to London, 15 minutes to St. Thomas, and 10 minutes to Port Bruce Beach. (id:50886)
Janzen-Tenk Realty Inc.
215 Cedar Street
Clearview, Ontario
Well here it is...an excellent opportunity to own an investment property. Buy this as investment and rent almost covers your mortgage. Duplex with 2 units, Semi detached home with 2 large 2 bedrooms units with hardwood floors thru out and generous sized rooms. Both units were recently renovated and both show very well. Both yards are fully fenced and partially landscaped. Many upgrades have been done over the years. 2 gas meters (id:50886)
Sutton Group On The Bay Realty Ltd.
19455 Shaws Creek Road
Caledon, Ontario
Down the long driveway, amidst swaying trees and the gentle hum of nature, lies an unpolished gem waiting to be unearthed. Located in the rolling hills of Caledon on 81.43 acres, offering a mixture of woods, open workable land and even a pond with an island! As you enter the home, the main level offers a large games room with laundry and 3pc bath. Step up to the open concept kitchen, dining and living room with soaring cathedral ceilings and fabulous eld stone replace. Next level offers 5 large bedrooms - two with ensuites. The lower level of the home offers a fabulous studio, rec room with wet bar, replace and walk-out to yard. This home presents a unique opportunity for those with vision. With the right touch, it has the potential to be reborn as a fantastic luxury country estate. Would make for a great hobby farm! Located on a paved road, only 9 mins to Orangeville, 20 mins to Hwy 410 and less than an hour to Toronto. 5 mins to Alton - Millcroft Inn & Spa, Alton Mill Arts Centre, bakery, cafe, Osprey Valley golf and more! (id:50886)
Royal LePage Rcr Realty
317 - 58 Lakeside Terrace
Barrie, Ontario
Welcome to your lakeside retreat a beautiful 2 bedroom 2 bathroom condominium located just steps from the shimmering waters of Little Lake. From your front door it's a short stroll to the lake, offering the rare combination of resort style living and every day convenience. A spacious open concept living and dining area bathed in natural light, thanks to plenty of windows and glass door to balcony. The kitchen is modern and well equipped with stainless steel appliances spacious modern counter tops. The Primary and second bedroom's are sizeable. Additional features include ensuite Laundry, balcony, and underground parking . Perfect for full time living , a weekend getaway, or investment for (id:50886)
Royal LePage Credit Valley Real Estate
4098 Concession 12 Sunnidale Road
Clearview, Ontario
Welcome to a modern country home set on spacious lot with peaceful tree lined surroundings. Built in 2021, this custom bungalow offers 1775 square feet of comfortable main floor living with premium finishes, efficient mechanical systems with the layout designed for everyday convenience. Located just 10 minutes to both Stayner & Wasaga Beach & 30 minutes to Barrie, you get quiet rural living with easy access to nearby amenities. Inside, the open concept floor plan provides a bright & inviting main living space highlighted by floor to ceiling fireplace, spacious kitchen with quartz surfaces, stainless steel appliances & walkout to the backyard. The home includes three main floor bedrooms including a generous primary suite with walk in closet & five piece ensuite with jetted tub. The main floor also includes a second full bathroom. Basement is partially finished & features radiant floor heating for exceptional winter comfort with two bedrooms & completed three piece bathroom, while remaining space is ready for future finishing. This home is built for efficiency with premium slate style metal roof, geothermal heating & cooling, HRV system, propane boiler, privately owned propane tanks, well water with ultraviolet sterilization, water softener, oversized septic system, privately owned hot water tank, & 200 amp service with hydro disconnect ready for future off grid capability. Additional features include insulated & drywalled garage with attic, whole home speakers throughout key rooms, central vac, alarm system, eight camera surveillance system, fourteen car paved driveway, & fully fenced perimeter. This home offers well thought out features throughout, offering comfort, efficiency, & space in a private country setting. (id:50886)
Royal LePage Your Community Realty
8570 Hwy 12
Oro-Medonte, Ontario
Modern Design Meets Country Living! Your Oasis Awaits You! This Fully Renovated Raised Bungalow Is Situated On A Very Large Lot With Plenty Of Outdoor space To Entertain Family & Friends. Fully Updated Open Concept Floor Plan Just Completed August 2025. Kitchen Includes Stunning Granite Counter Tops And Matching Tile Backsplash. Engineered Harwood Flooring throughout Main Floor, Vinyl Flooring Basement. No Carpet! New Windows, Upper & Lower Walkout Decks. Metal Roof, 200 Amp Breaker Panel, Owned Water Heater. All Necessary Amenities are very Close. Located just Outside of Orillia, Close to Bass Lake. (id:50886)
RE/MAX Realty Services Inc.
Ph5b - 330 Highway 7 E
Richmond Hill, Ontario
Beautifully renovated office located in high demand, busy Golden Plaza Office building. Professionally design office space with 4 separate offices and reception area. Lots of parking surface and underground, suitable for all kinds of professional office. Close to all amenities, restaurants, banks and easy access to Hwy 404/407. (id:50886)
Century 21 Heritage Group Ltd.
1111 - 9201 Yonge Street
Richmond Hill, Ontario
Experience upscale living at the Beverly Hills Residences, located at the vibrant intersection of Yonge & 16th Avenue in Richmond Hill. This pristine one-bedroom suite offers a spacious and luxurious living space, featuring engineered hardwood floors, sleek stainless steel appliances, granite countertops, and a walk-out balcony perfect for taking in panoramic southwest views. With high ceilings and an open-concept layout, the unit feels both airy and expansive, flooded with natural light through large windows showcasing unobstructed views. Conveniently located just steps from Hillcrest Mall, Viva Transit, and minutes from Highway 407, this home is ideal for professionals and commuters alike. Enjoy top-tier building amenities, including a fitness center, indoor pool, and 24-hour security. Parking is included for your convenience. Don't miss out on this fantastic opportunity! (Listing photos are from when the property was owner occupied) (id:50886)
On The Block
21654 Warden Avenue
East Gwillimbury, Ontario
Recently renovated bungalow on a large 75 x 210 ft lot, perfectly designed for modern living. Features new flooring, updated kitchen and bathroom, and energy-efficient lights throughout. The expansive lot provides ample outdoor space, perfect for recreation, gardening, or future expansion. The large driveway accommodates up to 6 vehicles, plus two storage sheds for added convenience. Located close to shopping, dining, schools, and parks, with easy access to Hwy 404 and Hwy 48. Move-in ready with strong land value and great investment potential. (id:50886)
Homelife Landmark Realty Inc.
4&5 - 1312 Britannia Road
Mississauga, Ontario
Rare Church-Zoned Property for Sale Prime Location at Dixie & 401An incredible opportunity to own a 4,500 sq. ft. second-floor commercial unit with dedicated church zoning a rare find in todays market! Currently operating as a fully functional place of worship, this property is ready for immediate use by religious organizations while also offering excellent investment potential. Property Highlights :Officially Zoned for Church Use valuable and hard to secure Expansive Worship Hall accommodating 150+ people Multiple Offices, Boardroom & Nursery Rooms for administration and programs Kitchen & Washrooms to support large gatherings and events Recently Renovated with sound system, lighting, and grand stage Two Ground-Level Entrances for accessibility and flow Ample Parking & Public Transit Access at Dixie & Highway 401This property is ideal for established congregations, community organizations, and faith-based groups seeking a permanent home in a thriving, high-visibility area. Investors will also appreciate the security of church zoning and the potential for lease income. Sound system and furniture can be included. (id:50886)
Ipro Realty Ltd
74 Ladyslipper Court
Markham, Ontario
Nestled on a quiet cul-de-sac street in the highly sought-after Bayview and Laureleaf neighborhood, this charming and well-maintained 3-bedroom residence offers the perfect blend of comfort and convenience. Key Features:Exceptional Location: Located in a beautiful, family-friendly community, directly within the boundaries of the desirable Bayview Glen School district.Outdoor Oasis: Step into your own private retreat! Boasting a huge, serene private backyard oasis, this space is perfect for outdoor dining, entertaining, and quiet relaxation.Spacious & Bright: The home features a bright, spacious layout with natural hardwood floors throughout the main level, ensuring a warm and inviting atmosphere.Functional Layout: The residence includes three bedrooms upstairs, a convenient two full bathrooms, and a fully finished basement offering extra living or recreation space.Added Convenience: A separate downstairs entrance provides excellent flexibility, potential for an in-law suite, or dedicated access to the finished lower level.This home is ideal for families or couples seeking quality living in a prime location. Lease Requirements:Qualified tenants only, please.Proof of income and verifiable references are strictly required.Don't miss the opportunity to make this welcoming home your next residence! (id:50886)
Zolo Realty

