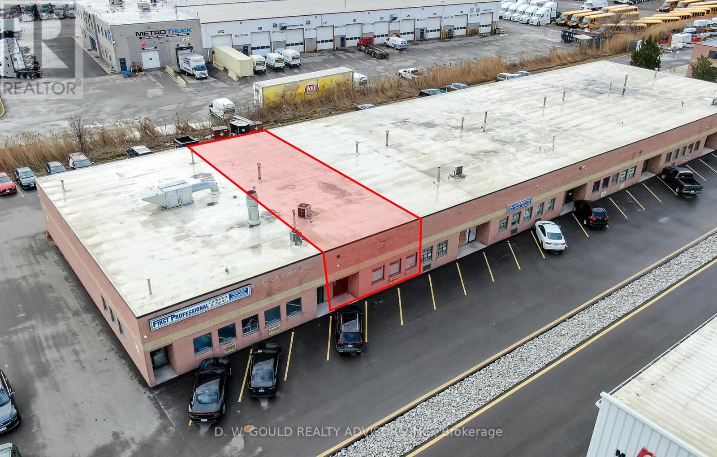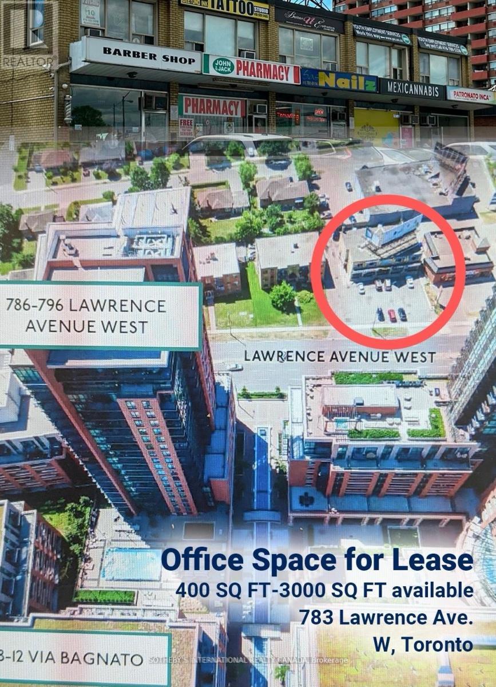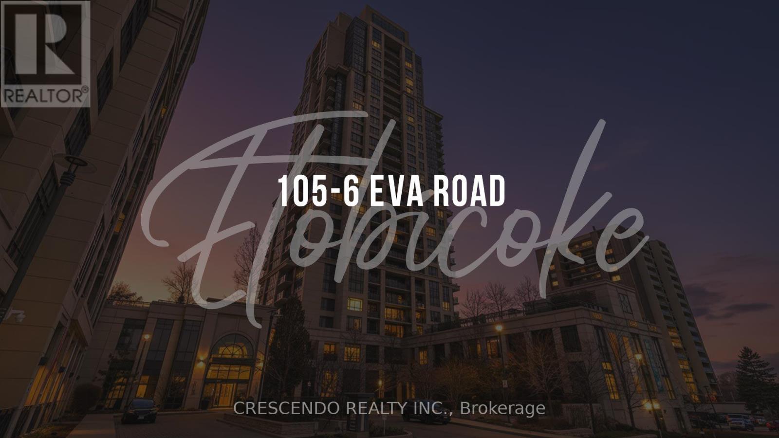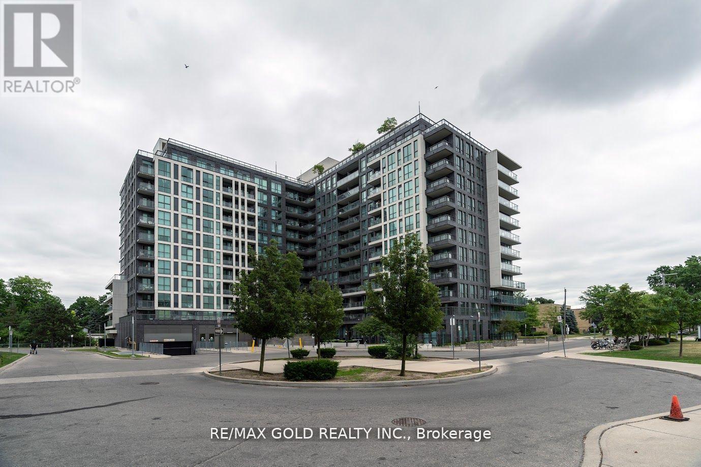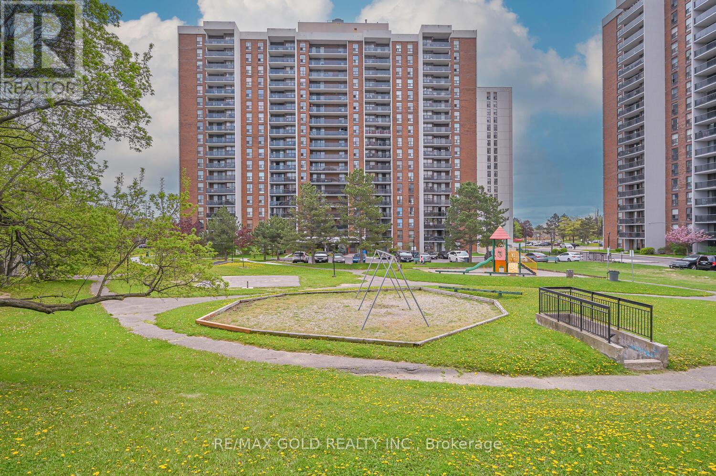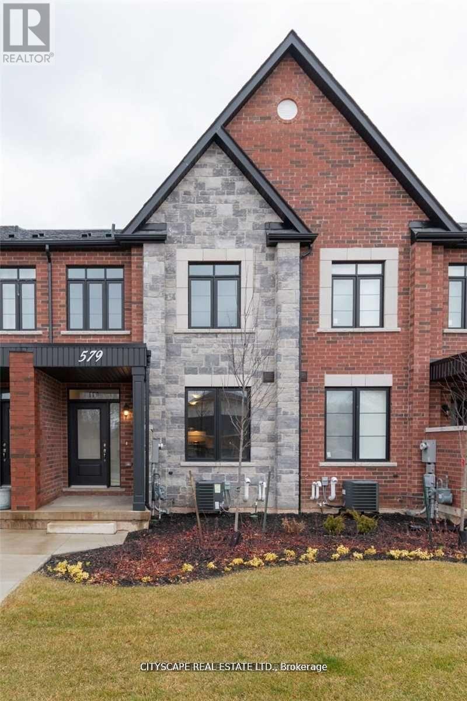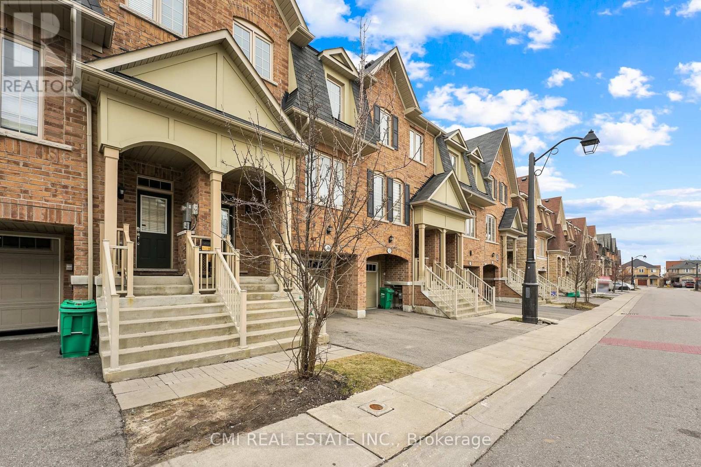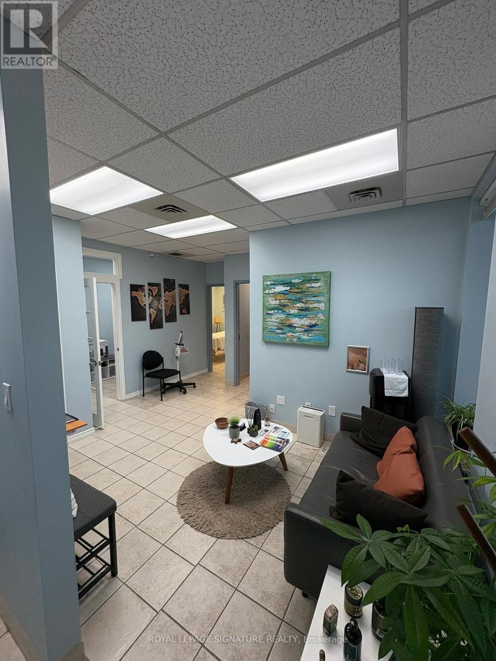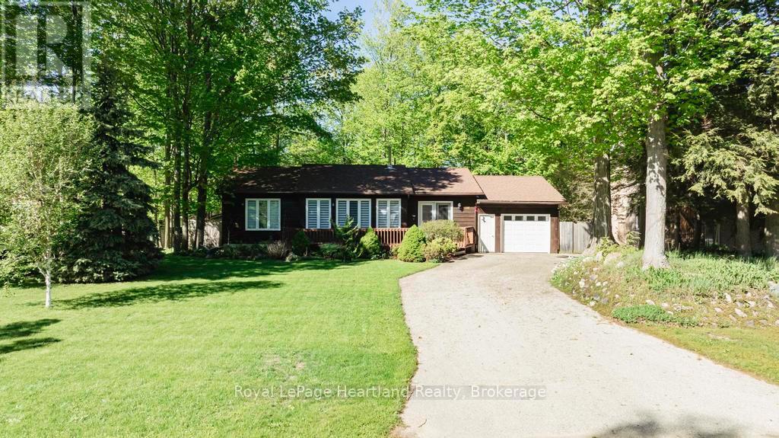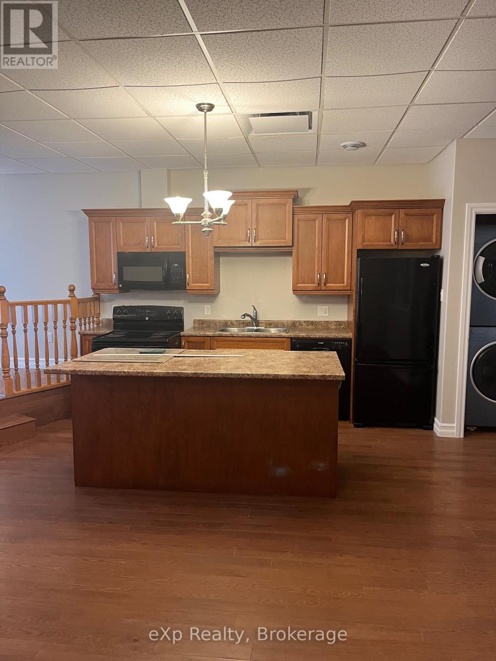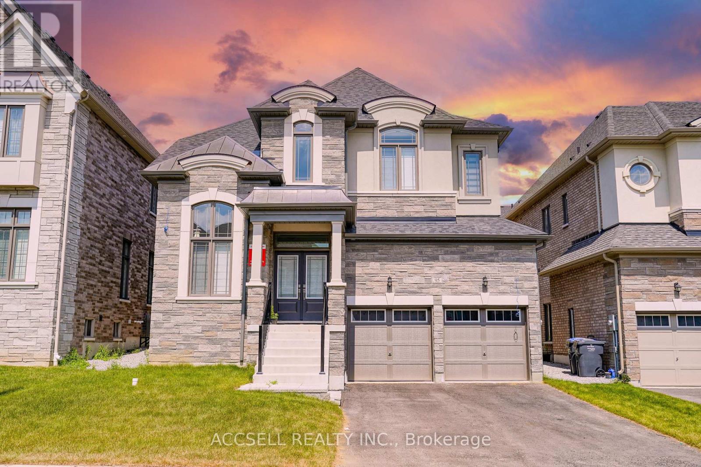3 - 8060 Lawson Road
Milton, Ontario
+/- 2,000 sf Industrial/Commercial Condo Unit in Milton Industrial Park adjacent to Hwy 401. Rarely available small condo. One Drive-in door (11'10" H x 11'9" W) New 3 years. M2 General Industrial Zone allows for a good variety of Automotive uses, service & repair shop, etc. Suitable for non-automotive uses also. Car sales license possible. **EXTRAS** Please Review Available Marketing Materials Before Booking A Showing. Please Do Not Walk The Property Without An Appointment. (id:50886)
D. W. Gould Realty Advisors Inc.
791 Lawrence Avenue W
Toronto, Ontario
Excellent Central Location . Dufferin St. & Lawrence Ave. W. (South, East Corner) Only minutes to Yorkdale Shopping Centre and walking distance to Subway. Direct access to all major highways. TTC Transit at your front door. Professional office space on the second floor of 2 storey building. Suitable for a variety of uses. Customer parking on a first come first serve basis. **EXTRAS** Tenants and Patrons surface parking. No Overnight parking (id:50886)
Sotheby's International Realty Canada
105 - 6 Eva Road
Toronto, Ontario
Welcome to 6 Eva Rd - suite 105 where modesty meets luxury ! As soon as you enter you will feel right at home with its timeless finishes, generous spaces and pride of ownership. This former model suite is well maintained and turn key so that you may enjoy its thoughtful layout, 9' ceilings, two walk outs to large balcony and open concept. The contemporary kitchen is equipped with stainless steel appliances overlooking the living area so you are right in the action. Once you are home and parked in the rare two car tandem parking spot the building will welcome you with its endless amenities guaranteed to be enjoyed by all. Located close to major highways, shopping, public transit and more, this suite is as unique as it is desired ! (id:50886)
Crescendo Realty Inc.
1105 - 80 Esther Lorrie Drive
Toronto, Ontario
Bright And Functional 2 Bed + Den Condo With West-Facing Exposure, Offering Stunning Natural Light, Sunset Views & Large Windows In Both The Living Area And Bedrooms. Located Just Minutes From All Major 400 Series Highways. The Open-Concept Layout Includes A Modern Kitchen With A Breakfast Bar Island Which Also Offers A Built-In Sink. The Primary Bedroom Features A Private 3 Piece Ensuite &The Versatile Den Is Perfect For Remote Workers To Use As A Home Office. Stylish Brand New Laminate Flooring Runs Throughout This Carpet Free Unit. Enjoy The Convenience Of Ensuite Stackable Laundry And Plenty Of Visitor Parking In The Underground Garage. Top-Tier Amenities Include A Fully Equipped Gym, Indoor Swimming Pool, Party Room, And A Rooftop Patio With BBQs And Skyline Views Ideal For Entertaining And Relaxing. (id:50886)
RE/MAX Gold Realty Inc.
2359 Lepage Common
Burlington, Ontario
Welcome to 2359 Lepage Common, a beautifully updated freehold townhouse in the heart of Burlington. Freshly painted from top to bottom, this bright and stylish home is move-in ready and waiting for its next family. The spacious open-concept layout features gleaming hardwood floors, a modern kitchen with stainless steel appliances, and a seamless flow into the dining and living areas. Step out onto your private oversized terrace perfect for morning coffee, summer barbecues, or quiet evening relaxation.Upstairs, youll find three generously sized bedrooms, including a primary suite with its own ensuite bath, and the convenience of laundry on the same floor. With four bathrooms in total, this home offers comfort and flexibility for families of all sizes. The garage provides direct access into the home, along with extra parking for your convenience.The home also features key upgrades for peace of mind, including a brand-new furnace (2025), ensuring efficiency and reliability for years to come.The location couldnt be better just steps from Burlington GO Station, with easy access to the QEW, schools, parks, and vibrant shopping districts. Whether youre commuting, starting a family, or looking for a turnkey investment, this property offers unbeatable value in one of Burlingtons most desirable communities. (id:50886)
Right At Home Realty
403 - 21 Knightsbridge Road
Brampton, Ontario
Don't miss this opportunity to own a beautifully maintained two-bedroom unit in one of Brampton's most desirable communities! This bright and spacious residence features an open-concept living and dining area, ideal for relaxing or entertaining, with a walk-out to a private balcony offering fresh air and lovely views. The oversized primary bedroom includes a generous walk-in closet, providing ample storage space. Enjoy unmatched convenience-just steps from Bramalea City Centre, the library, Chinguacousy Park, fitness center's, medical offices, schools, grocery stores, and public transit. (id:50886)
RE/MAX Gold Realty Inc.
579 Wedgewood Drive
Burlington, Ontario
Beautiful and Spacious 3-Bedroom, 3.5-Bath Modern Townhome in Sought-After Appleby. Step into this stunning, carpet-free upscale townhome featuring stylish upgrades throughout. Enjoy smooth ceilings, pot lights, updated ceramics, a sleek glass shower, chic backsplash, and elegant quartz countertops. Located in the picturesque Appleby neighbourhood, you're just minutes from the Appleby GO Station, public transit, shopping, restaurants, and the lake. Perfect for comfortable, contemporary living in a prime location. (id:50886)
Cityscape Real Estate Ltd.
39 Sea Drifter Crescent
Brampton, Ontario
Prestigious Clareville Community - Beautiful 3-Storey Townhome for Rent!Welcome to this well-maintained, spacious freehold townhome in Brampton East, offering over 1,600 sq. ft. of comfortable living space.Step into a bright sunken foyer with soaring ceilings leading to an open-concept layout. The oversized living area features 9 ft ceilings and hardwood floors - perfect for families. A formal dining space with a Juliette balcony (option for future deck) complements the chef's eat-in kitchen with a breakfast island.The upper level includes 3 generous bedrooms and two 4-pc bathrooms. The primary suite offers a walk-in closet and private 4-pc ensuite.The finished walk-out basement adds a great family/rec room with direct garage access. Enjoy a fully fenced backyard ideal for outdoor relaxation.Located in a highly desirable neighbourhood close to schools, parks, shopping, and major routes - this home offers comfort, convenience, and style.Available now - don't miss it! (id:50886)
Cmi Real Estate Inc.
305 - 1017 Wilson Avenue
Toronto, Ontario
Great opportunity to secure a customizable office space within a well-established medical and wellness building. Surrounded by a broad network of complementary healthcare and service providers, this location offers built-in referral potential and an ideal environment for patient-focused practices. 2 dedicated parking spaces. Ideal for medical, paramedical, wellness, or professional service users looking for a modern, supportive, and amenity-rich environment with excellent synergy and traffic. On-Site Medical & Health Ecosystem Includes: Pharmacy, Optician, Plastic surgery clinic, Dental office, Sleep clinic, Hearing clinic, Dermatology / skincare clinic, Family physicians, X-ray and ultrasound, Massage therapy lab, Additional wellness services. Building Highlights: Elevator access for patient convenience, Full security camera coverage, Recently upgraded heating, cooling, and lighting systems, Public washrooms on every floor, Separate side entrance for extended or after-hours operation, Main floor lounge for patient and guest comfort. Base rent subject to 3% annual increase Lease Expiry Date: September 30, 2029 (id:50886)
Royal LePage Signature Realty
216 Shadywood Crescent
Huron-Kinloss, Ontario
Welcome to this charming bungalow located in the serene community of Point Clark, perfect for families, retirees, or savvy investors. This spacious home boasts a thoughtful layout, featuring a walk-out basement that seamlessly connects indoor and outdoor living. The main floor offers an attractive kitchen with tonnes of cupboard space and a sit up peninsula which opens up seamlessly to the dining and living area with a wall of windows and patio doors leading to the spacious back deck. Enjoy the convenience of two expansive living rooms, ideal for entertaining guests or enjoying cozy family evenings. The finished lower level features an additional family room, providing ample space for recreation or relaxation. With the potential to convert the lower level into a separate unit thanks to its private entrance, this property offers endless possibilities. Whether you choose to use it as a primary residence, a turn-key family retreat, or an income-generating property, the flexibility is unmatched. The home is set on a spacious lot, showcasing charming curb appeal that welcomes you and your guests. Enjoy the tranquility of Point Clark while still being close to local amenities, and one of the stand out features is this home is within walking distance to the beautiful shores of Lake Huron making this location perfect for all lifestyles. Don't miss out on the opportunity to make this impressive bungalow your own. Schedule a viewing today and explore the potential this home has to offer! (id:50886)
Royal LePage Heartland Realty
2 - 807 Queen Street
Kincardine, Ontario
Enjoy convenient downtown living in this bright and spacious two-bedroom apartment located above a quiet business. This all-inclusive rental offers great value-your only extra costs are garbage, cable, and internet (if desired).Inside, you'll love the open-concept layout that combines the living, dining, and kitchen areas, complete with an island and plenty of natural light. Both bedrooms are well-sized, providing comfortable space for rest or work (think home office or gym).Additional features include in-unit laundry with a washer and dryer, included parking, and a quiet building with only two apartments-perfect for those seeking peace and privacy. Snow removal is organized with one easy annual payment.A fantastic opportunity to live steps away from shops, restaurants, and Lake Huron's waterfront charm. Application, credit check and proof of employment required. (id:50886)
Exp Realty
95 James Walker Avenue
Caledon, Ontario
Step into this stunning 2-year-old residence offering an impressive 3,102 sq. ft. of living space. This 4-bedroom, 4.5-bathroom home is thoughtfully designed, with each bedroom featuring, its own ensuite washroom for ultimate convenience. Separate Entrance for basement by builder, The main floor boasts 10 ft. ceilings, while the second floor and basement feature 9 ft. ceilings, enhancing the sense of space. High-end finishes include 5" stained hardwood flooring throughout (excluding the kitchen), a separate library room, and walk-in closets in all bedrooms. The upgraded kitchen is a chef's delight, featuring floor-to-ceiling cabinetry, granite countertops, and stainless steel appliances. Additional upgrades include zebra blinds and more. Conveniently located near schools, shopping, restaurants, the Caledon Community Centre, and the scenic Caledon Trailway, this home offers both comfort and accessibility. Still under Tarion warranty for peace of mind. (id:50886)
Accsell Realty Inc.

