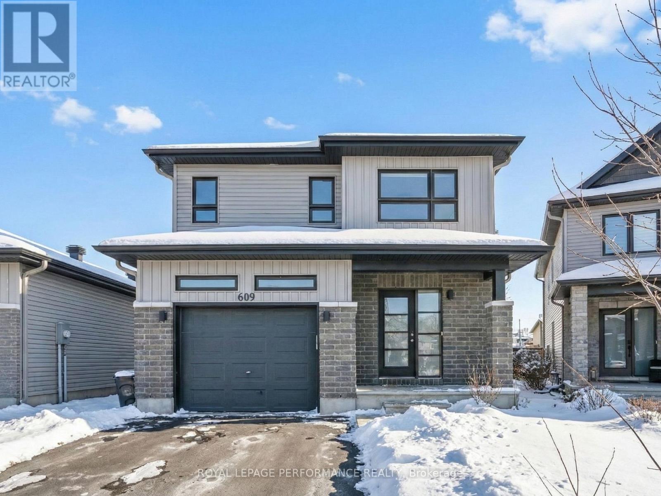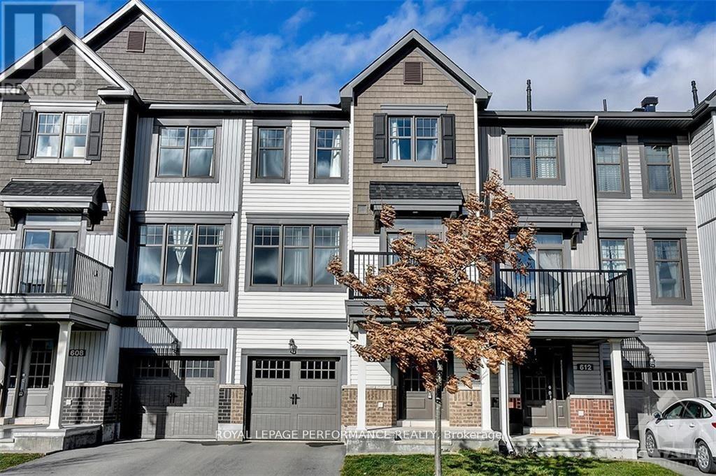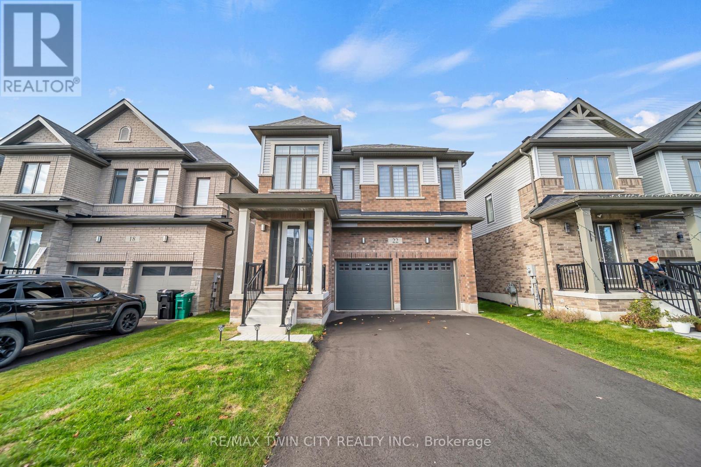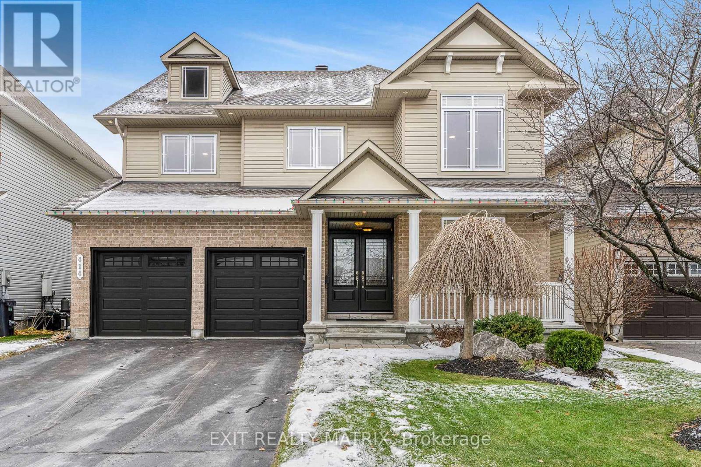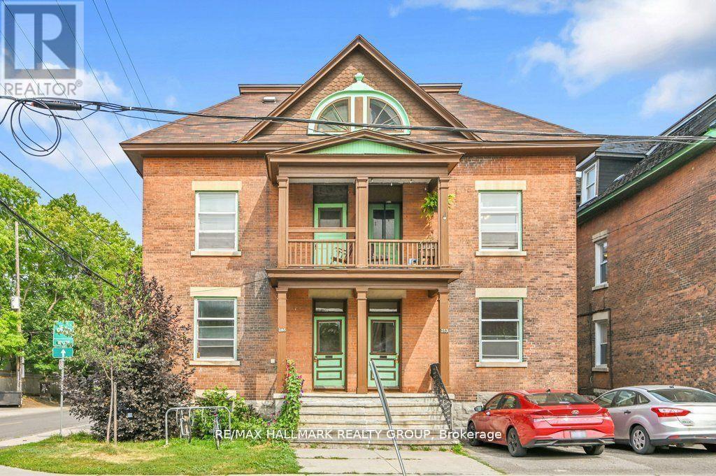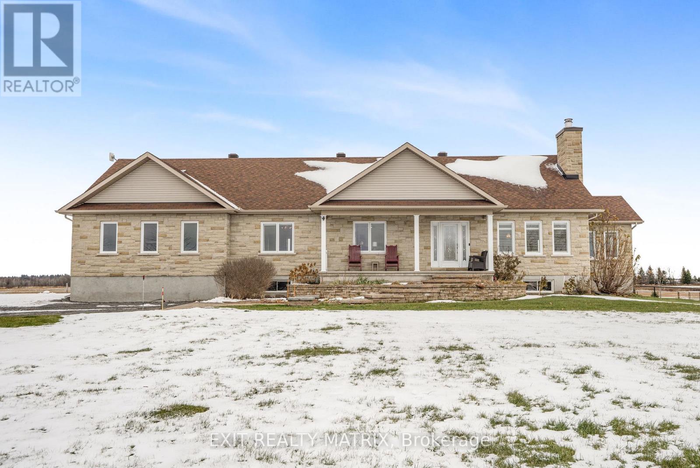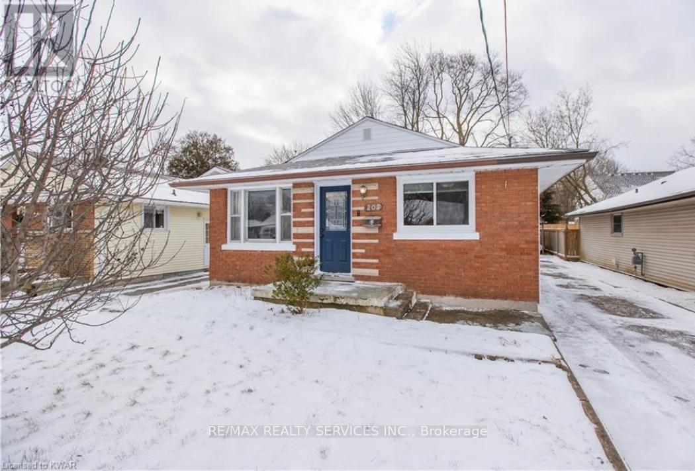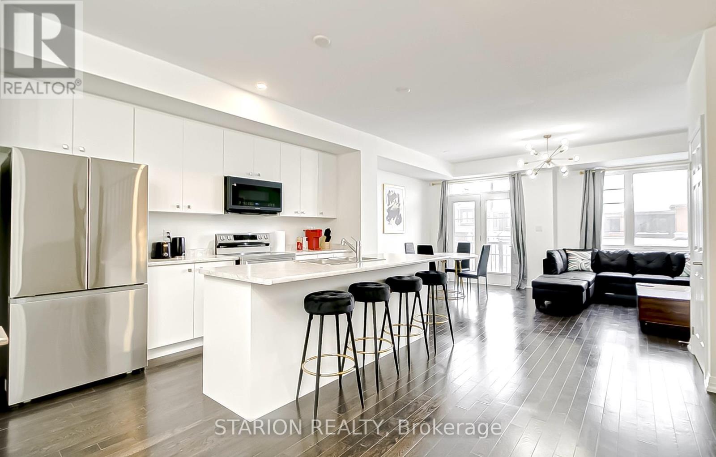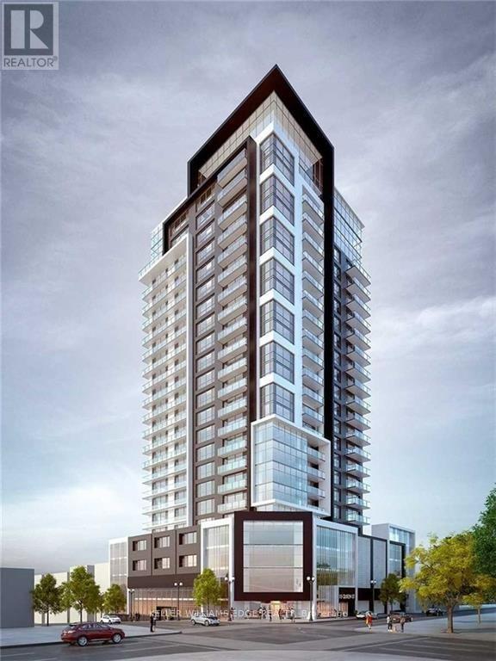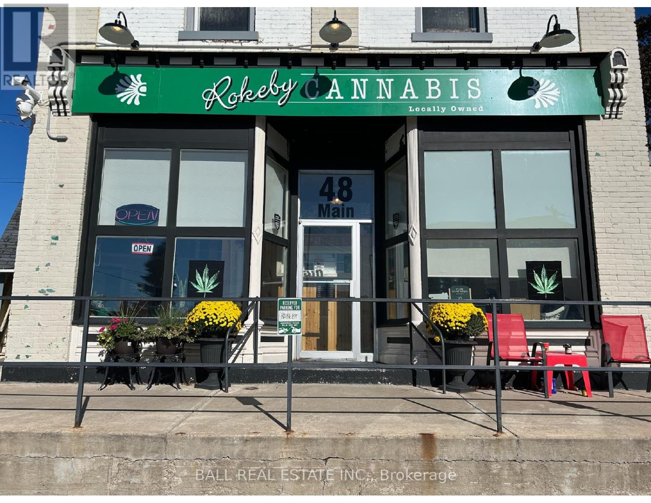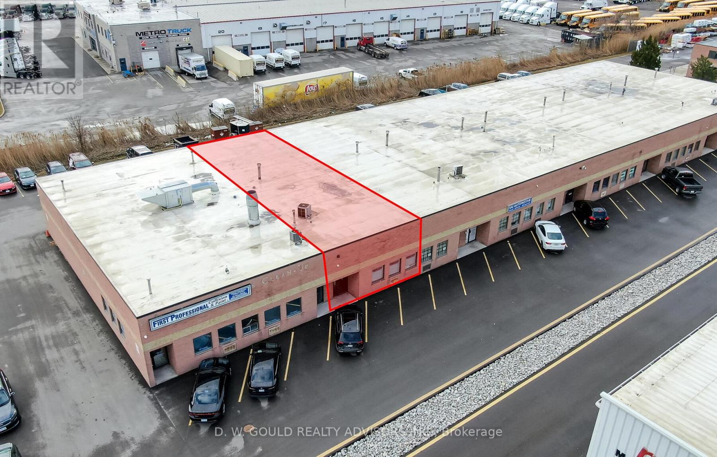609 Robert Street
Clarence-Rockland, Ontario
Built in 2018 and sitting on a quiet cul-de-sac, this modern 2-storey home blends comfort, style, and family living in the heart of Rockland. With 3 bedrooms, 2.5 baths, and a private backyard retreat, it's a space designed for making memories and calling home. The welcoming main floor features a bright open layout perfect for everyday living and entertaining. The kitchen offers stainless steel appliances, a tiled backsplash, breakfast bar, and modern fixtures that flow seamlessly into the dining and living areas highlighted by recessed lighting, ad direct access to your spacious backyard. A convenient powder room, laundry area, and inside access to the garage complete this level. Upstairs, three spacious and sun-filled bedrooms provide plenty of room for the whole family. The primary suite serves as a peaceful escape with a walk-in closet and a 4-piece ensuite featuring a soaker tub and separate shower. The partially finished lower level with large windows offers great storage and potential for a home gym, office, or playroom-ready for your ideas and finishing touches. Step outside to enjoy a fully fenced backyard with mature privacy trees, a patio, pergola, and play structure-ideal for relaxing, entertaining, or family fun. The generously sized lot (128.71 ft x 32.94 ft x 114.41 ft x 36.73 ft) adds even more appeal. Located in a friendly, established community close to parks, schools, and everyday amenities, this inviting home offers space to grow and the freedom to make it your own. (id:50886)
Royal LePage Performance Realty
610 Lauraleaf Crescent
Ottawa, Ontario
Excellent Location! Beautiful Minto townhome in the Heart of Barrhaven andclose to all amenities. This home offers an affordable alternative with low maintenance & easy care living.The entry-level features ceramic floors, and access to the garage & the laundry. 2nd level features a wellsized living & dining room, both with hardwood floors. The kitchen also features hardwood floors, quartzcountertops & ceramic backsplash. Four SS appliances are also included! A large 10x8 balcony allows you toenjoy the outdoors. A convenient 2-piece powder room is located on this level. The 3rd level offers aspacious master bedroom featuring a large walk-in closet with plenty of storage space. A cheater door hasbeen added as an upgrade for direct access to the main bathroom. The 2nd bedroom is a great size forguests or kids. All carpeting is upgraded Berber. A Must See! (id:50886)
Royal LePage Performance Realty
22 Rustic Oak Trail
North Dumfries, Ontario
Welcome to 22 Rustic Oak Trail, a modern 2023-built, east - facing home in Ayr offering approximately 2800 sq. ft. of upgraded space, perfect for families looking for comfort, convenience and luxury. Key FEATURES of this Home : 1.FLEXIBLE MAIN FLOOR LAYOUT - The private room on the main level is currently used as a dining area but works perfectly as a home office or even a 5th bedroom. 2. A CHEF-INSPIRED KITCHEN - Enjoy an upgraded kitchen with a large island, built-in cooktop, built-in microwave, butler's and walk-in pantry-a dream for families who cook, host or need extra storage. 3. PERFECT BEDROOM SETUP FOR FAMILIES - Two bedrooms with their own private ensuites plus a Jack-and-Jill bathroom for the other two-no morning lineups, ideal for kids or extended family. 4. A PRIMARY SUITE THAT FEELS LIKE A RETREAT- Featuring a walk-in closet, soaker tub, double sinks and a tiled shower-your own private spa at home.This Family friendly location offers parking for 8 CARS and bonus UPSTAIRS laundry.Walking distance to a park & playground and minutes to Cambridge, Kitchener, and Hwy 401. This home truly checks all the boxes-schedule your private tour and experience it for yourself. (id:50886)
RE/MAX Twin City Realty Inc.
414 Fairlakes Way
Ottawa, Ontario
Your Dream Home in the Heart of Orleans Awaits! Welcome to a stunning family residence that blends modern elegance with everyday comfort-perfectly situated in one of Orleans' most sought-after, thriving communities. From the moment you step inside, the bright open-concept design and thoughtful layout create an inviting atmosphere ideal for living, working, and entertaining. The main level is beautifully appointed, featuring a dedicated home office, a spacious living room seamlessly connected to the adjacent dining area, and a cozy family room complete with a fireplace-the perfect backdrop for gatherings. The dream kitchen takes center stage with its stylish island, abundant cabinetry, and sun-filled eating area overlooking the backyard. Convenience is key with a main-floor laundry room and a well-placed partial bath. Upstairs, you'll find four generous bedrooms and three full bathrooms, offering exceptional comfort for any family. Two of the bedrooms enjoy their own private ensuites, including a luxurious primary suite with a walk-in closet and cozy fireplace. The fully finished lower level expands your living space even further with a roomy recreation area, two additional bedrooms, and an extra bathroom-perfect for guests, teens, or in-laws. Step outside to your beautiful fenced backyard, featuring a large deck ideal for summer barbecues, relaxing evenings, and creating lifelong memories. Located close to top-rated schools, parks, shopping, recreation, and all essential amenities, this home offers the perfect blend of lifestyle, convenience, and community. Your Orleans dream home is right here-move-in ready and waiting for its next chapter. (id:50886)
Exit Realty Matrix
253 Fifth Avenue
Ottawa, Ontario
2 STOREY APT + 4 BEDROOMS + INCLUSIONS heat, water, hot water tank, private laundry is included and PARKING is available. COVETED LOCATION in the heart of The Glebe with it's vibrant lifestyle and unbeatable walkability ~ shops, restaurants, pubs, music venues, bakeries, coffee shops, top-tier schools ~ green space including pathways along the Rideau Canal and several parks including Brown's Inlet Park (with 2 beautiful ponds that flow into the Rideau Canal) and Lansdowne Park, where you can enjoy sports events, concerts, restaurants & community spaces. Easy access to Carleton University, Dows Lake and downtown. Blend of modern conveniences and historic charm with great curb appeal with it's all-brick exterior. Gorgeous hardwood floors, high ceilings and charming character throughout. Visit our 360 tour under attached link "Unbranded Virtual Tour" to see how truly walkable this location is. Immediate occupancy is available. Do not miss this opportunity to make this spacious apartment "home". Call today for a private viewing. (id:50886)
RE/MAX Hallmark Realty Group
3139 Birchgrove Road
Ottawa, Ontario
Prepare to fall in love with this breathtaking, magazine-worthy bungalow, sitting on just shy of 50 acres perfectly designed for comfort, style, and multi-generational living. From the moment you arrive, the charming front porch and stunning curb appeal set the tone for what awaits inside. Step into a sun-filled, open-concept main level where natural light pours through every window and warm wood-beam accents elevate the space with timeless character. The chef-inspired kitchen offers endless cabinetry, a sleek sit-at island, and a seamless flow into the dining area-complete with patio doors opening to an exceptional back deck overlooking peaceful farmer's fields and pure countryside serenity. The living room is a showstopper with its striking stone fireplace, while the inviting family room provides the perfect spot to unwind. The luxurious primary suite feels like a private retreat, featuring a spa-like 5-piece ensuite and a spacious walk-in closet. An elegant 3-piece bath and a bright home office complete this impressive level. The lower level is equally extraordinary. With soaring ceilings and a stunning walk-out design, the in-law suite offers unmatched comfort and independence. It boasts a large, beautifully appointed kitchen, a bright open living room, two generous bedrooms, and a modern 4-piece bathroom-ideal for extended family or guests, and even includes a dedicated doggy spa. Outside, your private oasis awaits. Enjoy a sprawling deck perfect for entertaining, a relaxing hot tub under the stars, and unobstructed views that create a sense of escape without sacrificing convenience. An attached 2-car garage adds practicality to this dreamy property. Stylish, versatile, and incredibly inviting-this exceptional bungalow delivers the lifestyle you've been searching for. Homes like this don't come around often. (id:50886)
Exit Realty Matrix
205 Glen Road
Kitchener, Ontario
Presenting a fantastic rental opportunity in the City of Kitchener: this spacious 5-bedroom, 2-bathroom bungalow is perfectly suited for students, work professionals, or families. The property stands out with its exceptional 5-car driveway parking and a flexible layout that can accommodate various living needs. Don't miss your chance to lease this ideal and versatile home in a convenient location. (id:50886)
RE/MAX Realty Services Inc.
29 Granville Crescent
Haldimand, Ontario
Live in a tastefully upgraded open-concept 3B+2.5Bath executive townhome with potlights in living and primary bedrooms. Live in the heart of the exclusive and highly sought-after Caledonia neighbourhood minutes to Hamilton International Airport, Amazon Fulfilment Centre, School on Upper James, shopping, restaurants, HWY-6 and HWY-403.Take advantage of a well lite townhome with over 40K in upgrades. Modern stainless steel appliances, pot-lights, with large open concept kitchen and kitchen island alongside high-end finishes and decor. Make This Your Home. Balance Of Tarion Warranty Available **EXTRAS** Prime Stainless Steel Fridge, D/W, Electric Cooker, Microwave, Washer & Dryer with new furnace, 200AMP Electrical Panel and HWT. Property is vacant hence ease with showing at any time and immediate occupancy. (id:50886)
Starion Realty
28 Wilson Crescent
Southgate, Ontario
Brick Bungalow on quiet crescent. Nice neighborhood for family or downsizing. 3 bedrooms, 2 baths, one is 4pc large bathroom on the main level and a convenient 2 pc in the lower level, off the large Rec Room. Main Floor Laundry, Large open concept Living Room / Dining Room. Big picture window over looks the New entry deck, room to sit and watch the neighborhood and sunsets. Kitchen has wood cabinets, double sink with window overlooking the back yard. Entry has tile flooring. Nicely laid out with Three good sized bedrooms, Main Floor Laundry by the kitchen in closet cabinet. Lower level has expansive Rec Room with broadloom. Cozy gas fire place. 2 pc Bathroom. Under stairs storage, Utility room with 200 amp hydro service. Walk out from the Dining Room to a large deck with stairs down to the large pie shaped back yard, mature tree lined yard for privacy. Wooden Garden Shed. Plenty of space for garden or playground. Entrance to the garage, easy access to basement. (In-law suite potential) large parking lot for 3 plus cars outside and 2 inside 5 total Parking, Newer Insulated Garage door with opener, Dryer is New, Front deck is new, new flooring going into the kitchen. Extra large lot that is very private. Beautiful home ready for you to make your own. (id:50886)
Mccarthy Realty
714 - 15 Queen Street S
Hamilton, Ontario
Experience luxury living at its finest on the 17th floor of Platinum, an exceptional building nestled in the heart of downtown Hamilton. Boasting a generous 694 square feet of living space, suite offers a sophisticated yet functional layout with 2 bedrooms, 1 bathroom, and a terrace with stunning escarpment views. Step into a world of elegance with features such as quartz countertops, vinyl plank flooring, and lofty 9-foot ceilings, creating an ambiance of refined living. The open-concept design floods the space with natural light, creating an inviting atmosphere ideal for both entertaining guests and unwinding after a long day This spacious unit includes: * A/C *stainless steel appliances * Laundry * Situated in the vibrant downtown core, Platinum offers unparalleled access to a myriad of amenities, including trendy pubs, cozy cafes, upscale restaurants, and essential services, all just steps away from your doorstep. Additionally, the Hamilton GO Centre and the forthcoming LRT are within walking distance, providing effortless connectivity to the rest of the city and beyond. For those pursuing higher education or medical care, Platinum's prime location places it mere minutes from McMaster University, Mohawk College, St. Josephs Health Centre, and the 403 highway, making it an ideal residence for students, professionals, and families alike. (id:50886)
Keller Williams Edge Realty
48 Main Street
Kawartha Lakes, Ontario
Cannabis Store Owner going to retire!! Cash Flowing & Money Making Cannabis Dispensary Business For Sale! This is a fantastic opportunity to acquire a well-established, high-revenue cannabis retail business in a prime Bobcaygeon area. The Entire Business is For Sale, Including the Corporation, Licenses, Equipment, Lease Take Over, All Furniture & Renovations, All Signs & More! Extra Low Monthly Rent & Very Healthy Gross Margin & Profit! Great Client, Customer Base. Online Ordering & Deliveries Have Been Mastered & Also Tons of Potential to Grow. Take Over This Business with 100% Equity Ownership. If You Have Dreamed to Own a Neighborhood Oriented Stand-Alone Cannabis Dispensary Where You Can Apply Your Touch and Make Your Business Unique with High Quality Products & Service Compared to the Large Chains, then This For You! Owner Will Provide Training & All the In's & Out's! On a corner property with excellent visibility and a thriving residential neighborhood.. Located in one of Kawarthas busiest towns, this is a turnkey, money-making venture with immense growth potential. (id:50886)
Ball Real Estate Inc.
3 - 8060 Lawson Road
Milton, Ontario
+/- 2,000 sf Industrial/Commercial Condo Unit in Milton Industrial Park adjacent to Hwy 401. Rarely available small condo. One Drive-in door (11'10" H x 11'9" W) New 3 years. M2 General Industrial Zone allows for a good variety of Automotive uses, service & repair shop, etc. Suitable for non-automotive uses also. Car sales license possible **EXTRAS** Please Review Available Marketing Materials Before Booking A Showing. Please Do Not Walk The Property Without An Appointment. (id:50886)
D. W. Gould Realty Advisors Inc.

