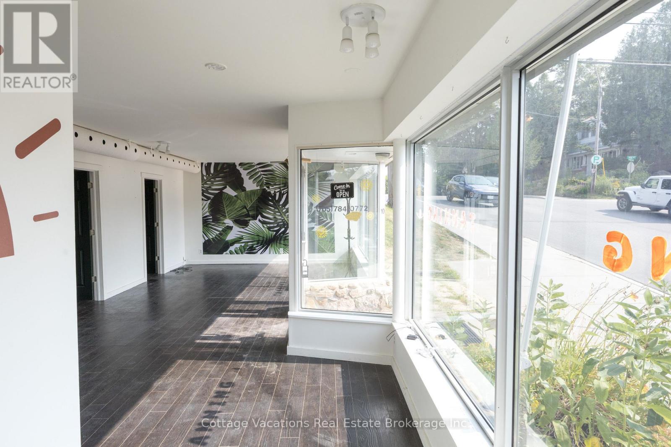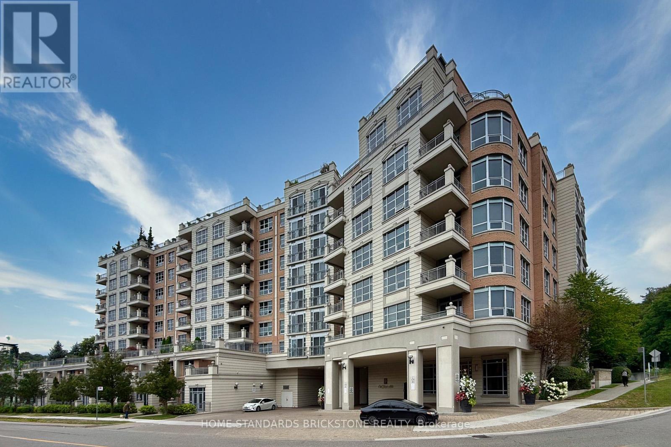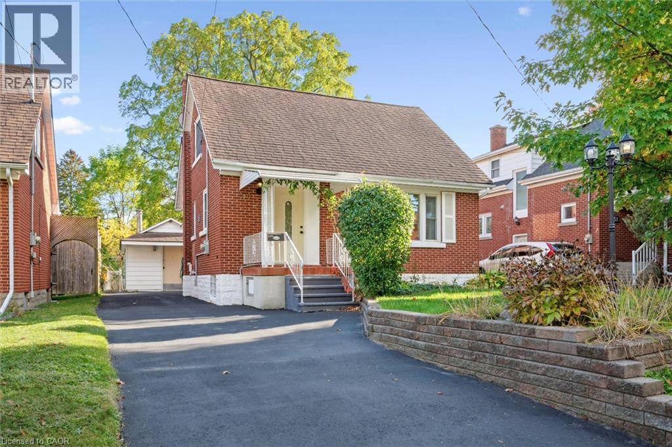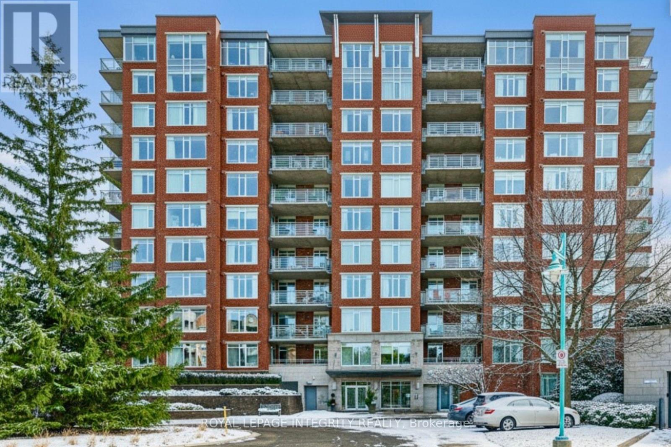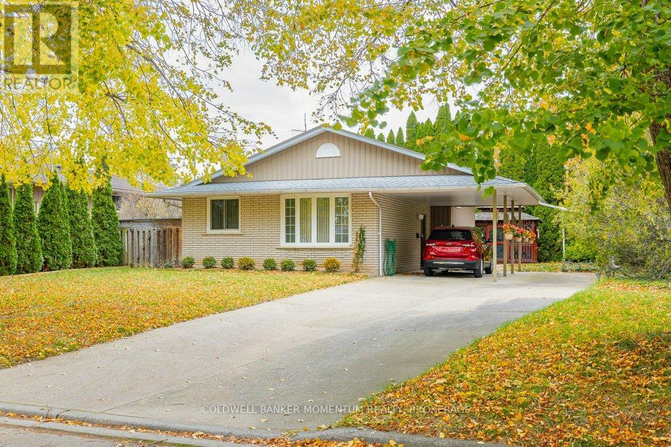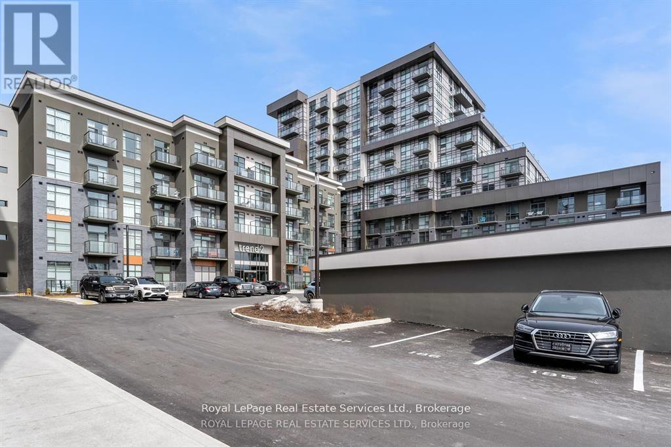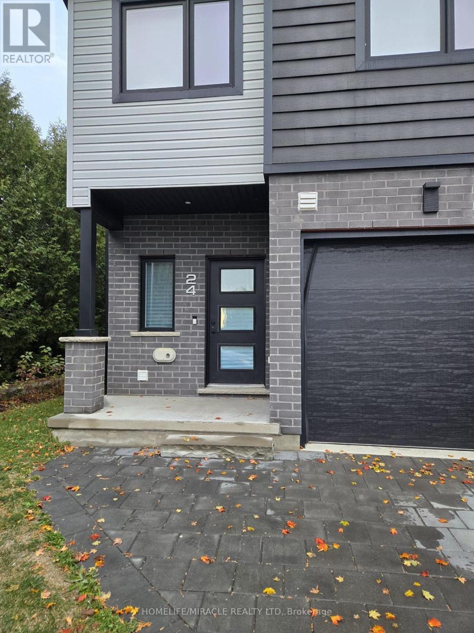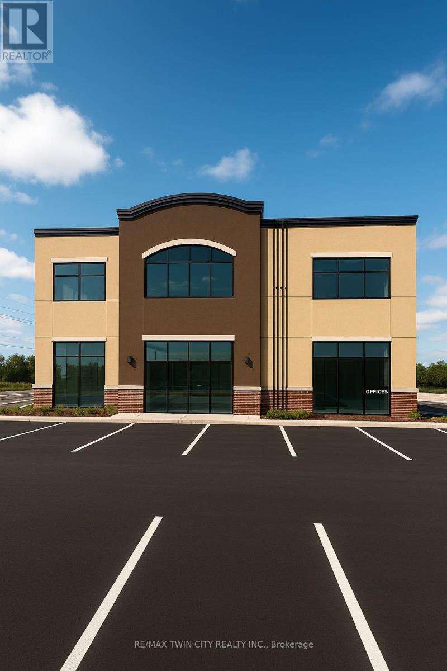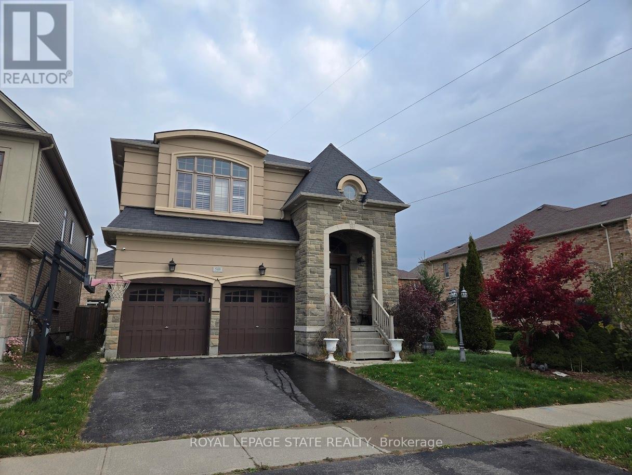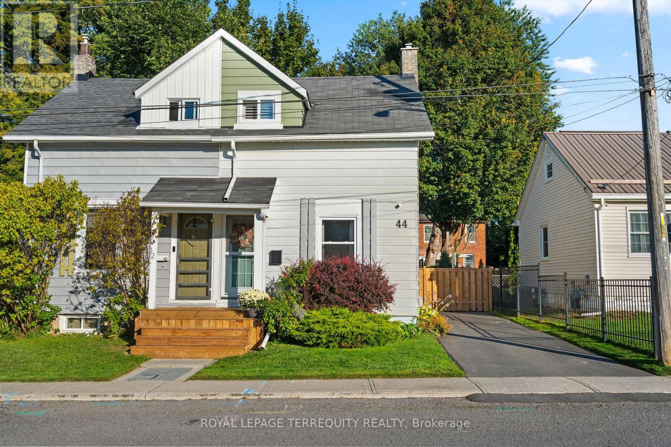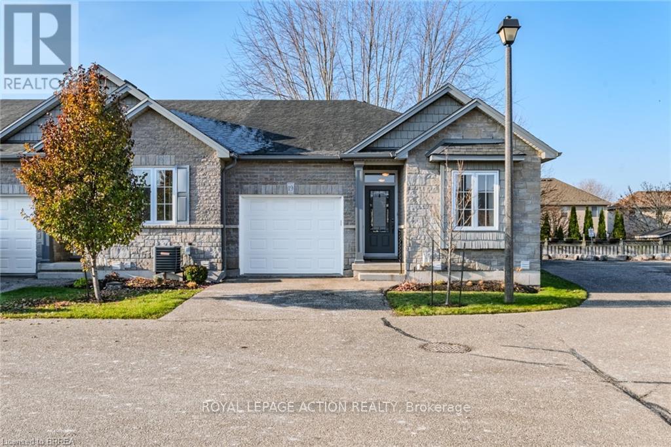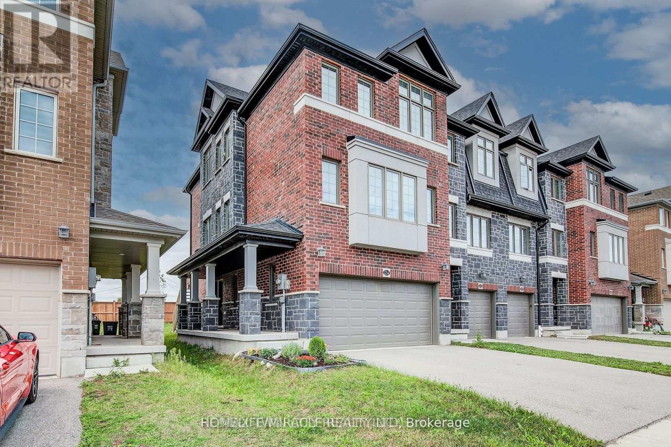2 - 10 Brunel Road
Huntsville, Ontario
A prime location in the heart of Downtown Huntsville. Great street front exposure, located near the intersection of Main St. and Brunel with a rare and commanding 33' of frontage at street level (on Brunel Rd). The 921 sqft. space is set up with 3 offices, an open common area with reception area, and one washroom. Located in the Central Business District with C7 zoning affording a multitude of permitted uses. 1 dedicated parking spot. Possession for April 1, 2025. TMI is payable by tenant in addition to base rent. (id:50886)
Cottage Vacations Real Estate Brokerage Inc.
310 - 10 Old York Mills Road
Toronto, Ontario
Prestigious Tridel luxury condo in Torontos exclusive Hoggs Hollow, surrounded by nature-filled views, rolling hills, and the West Don River, a true resort-style setting in the city. Approximately 1,320 sq.ft. with high ceilings, 2 owned parking spaces, large locker, and a den that can be a 3rd bedroom. Spacious primary suite with walk-in closet, ensuite, and large picture window. Eat-in kitchen with granite counters and Stainless Steel Appliances. Beautifully landscaped grounds with outdoor pool, excellent facilities, and 24-hour concierge. Steps to York Mills Subway, minutes to Hwy 401, golf courses, top schools, shops, and restaurants. (id:50886)
Home Standards Brickstone Realty
49 Woodland Avenue
Kitchener, Ontario
Welcome to this solid 3-bed 2-bath brick home perfectly situated on an extra-large lot on a quiet, tree-lined street in the heart of Kitchener. The main floor features an updated open-concept layout with a spacious kitchen, newer flooring, and plenty of natural light ideal for everyday living. A versatile main-floor bedroom doubles perfectly as a home office, alongside a beautifully updated family bath. Upstairs, you’ll find two generous bedrooms offering comfort and charm. The fully finished basement adds even more living space plus a second bathroom — perfect for guests or family movie nights. Step outside to your backyard oasis — a private, expansive space. Whether you love to garden, entertain, or simply relax, there’s room for it all. A single detached garage and two additional sheds provide ample storage for tools, hobbies, and outdoor gear. This move-in-ready home offers incredible value in a prime location with easy access to highways, downtown Kitchener plus Uptown Waterloo. Enjoy being just a short walk to the Iron Horse Trail, local pickleball courts, soccer fields, and the community pool. An affordable, move-in-ready gem in one of Kitchener’s most desirable neighbourhoods — don’t miss it! (id:50886)
Forest Hill Real Estate Inc. Brokerage
Forest Hill Real Estate Inc.
704 - 136 Darlington Private
Ottawa, Ontario
Experience the best of condo living at The Suites of Landmark, where this bright and spacious unit offers beautiful views and plenty of natural light. Thoughtfully designed and south-facing, this home offers incredible scenery in every season. It features 2 bedrooms, 2 full bathrooms, and a cozy sitting room/den with elegant French doors ideal for a home office, reading nook, or quiet retreat. The open-concept living and dining areas are enhanced by expansive picture windows, quality hardwood flooring, and a gas fireplace, creating a warm and inviting atmosphere. Step outside through triple patio doors to a large covered balcony, extending your living space outdoors for entertaining or simply relaxing with a view. The well-planned kitchen offers generous counter space and ample cabinetry. In-suite laundry adds effortless convenience to your daily routine. Residents enjoy an exceptional range of amenities: an indoor heated saltwater pool, fitness centre, workshop, party room with kitchen facilities, private library, sun room, and outdoor tennis court. Surrounded by landscaped gardens and steps from McCarthy Woods Trail, this community offers both tranquility and convenience, with shopping and public transit close at hand. Parking P31, locker conveniently located right near parking L20 (id:50886)
Royal LePage Integrity Realty
7 Brookbanks Drive N
St. Catharines, Ontario
IMMACULATELY maintained backsplit in quiet northend area close to Lakeshore road and lots of shopping amenities.Most windows replaced and 4 levels of living space for the growing family. Large family room with a gas fireplace and a side entrance. inlaw apt possible with the advent of a small kitchen. Big 4th bedroom downstairs is handy for guests visiting. Large screened in detached gazebo with all the outdoor furniture is included. A large 8 x 11 outdoor workshop with hydro is great for equipment storage and completing sny hobbies. The long concrete drive will handle any special occasions for company when they come.. Well Priced come and see while it lasts !!! Doesnt need any Work OWNER MOTIVATED (id:50886)
Coldwell Banker Momentum Realty
317 - 460 Dundas Street E
Hamilton, Ontario
Bright and sunny, one bedroom condo with underground parking and locker. Trendy kitchen cabinets, grey vinyl floors throughout. Upgraded Kitchen with quartz counter tops, custom quartz island with granite sink and upgraded faucets. Full sized front loading washer and dryer. Bathroom vanity upgraded to quartz with custom sink and tap. All lights replaced with Trendy custom LED light fixtures. Building amenities include a well appointed gym, rooftop terrace with BBQ's, Beautiful party room, bike storage. Area amenities include close proximity to Aldershot GO & highways, close to trails for hiking and biking, shopping close by. Available immediately for a one year lease with full credit check, employment letter, rental application and two month's deposit. No pets and non smokers only. (id:50886)
Royal LePage Real Estate Services Ltd.
24 - 3557 Colonel Talbot Road
London South, Ontario
Welcome to a modern one-bedroom basement suite! It is most suitable for individual or couples and located in a quiet residential neighbourhood. The unit is with a modern kitchen, appliances and moderate cabinet spaces. The bathroom is three-piece and the unit has its own laundry. (id:50886)
Homelife/miracle Realty Ltd
548 Wasaga Crescent
Waterloo, Ontario
Situated in the desirable Conservation Meadows community, this well-appointed home features an elegant and functional floor plan. Enjoy proximity to parks, shopping, scenic trails, highway access, and all major amenities. With a touch of imagination, this property presents an exceptional opportunity to transform it into a stunning showcase residence. Property sold "as is, where is" basis. Seller makes no representation and/ or warranties. RSA (id:50886)
Royal LePage State Realty
44 Young Street
Port Hope, Ontario
Welcome to 44 Young St, Port Hope! This charming 2-bedroom, 1-bathroom semi-detached home has been beautifully updated while still showcasing its original character and timeless charm. From the moment you step inside, you'll appreciate the warm and inviting atmosphere, bright natural light, and a thoughtfully designed layout that makes this home both functional and welcoming. The main living areas flow seamlessly, creating a cozy yet spacious feel, ideal for everyday living or entertaining. The home has been tastefully refreshed with modern touches, giving it a fresh and move-in ready appeal. Outside, you'll find a fully fenced backyard complete with a deck and beautifully landscaped gardens the perfect space to relax, host gatherings, or simply enjoy your own private retreat. Located in one of Port Hopes most desirable areas, this home is just minutes from Historic Downtown with its shops, cafes, and restaurants, as well as the waterfront, schools, parks, and convenient access to Hwy 401 for commuters. Whether you're a first-time buyer looking to break into the market or someone looking to downsize and enjoy a more manageable lifestyle, 44 Young St offers the perfect combination of charm, updates, and location. A wonderful opportunity to own a piece of Port Hope in a community known for its heritage, small-town feel, and vibrant amenities. Driveway (2024), Fence (2023), Backyard Landscaping (2024), Washer & Dryer (2024). (id:50886)
Royal LePage Terrequity Realty
19 - 244 Dundas Street W
Brant, Ontario
This beautifully maintained end-unit Fairfield model bungalow was built by Pinevest Homes. Situated in a quiet, friendly condominium community, the move in ready home features comfortable main-floor living with thoughtful design throughout. A spacious foyer with ceramic tile leads to a versatile room with hardwood flooring, the perfect spot for a bedroom, office, den, or hobby space-and nearby is a 2-piece bath with convenient main floor laundry nook. The open-concept main level includes a bright, airy kitchen with ceramic floors, rich wood cabinetry, centre island, & recessed lighting. Flowing seamlessly into the living/dining area are gleaming hardwood floors, custom California shutters, & abundant natural light that fills the space. A glass door opens to a private deck with electric awning, offering a serene spot for relaxing, shaded by mature maple trees that provide both beauty and privacy. The spacious primary bedroom boasts a double closet & plush broadloom flooring. A few steps away is a 4-piece bath featuring a separate shower & soaker tub for ultimate relaxation. Direct access to the attached single-car garage from this level enhances everyday convenience. The finished lower level further expands the living space with a large recreation room ideal for family gatherings or movie nights, an additional bedroom, 4-piece bath, & a utility/storage room that adds practical functionality. Additional highlights include 9-foot ceilings, newer shingles, high-efficiency furnace, and new refrigerator. Spotlessly maintained this home provides exceptional value, comfort, and functionality in a sought-after, well-managed complex community. Ideally situated just minutes from vibrant downtown Paris-and close to amenities, highway access, schools, & shopping-this home offers an exceptional mix of comfort, quality, & convenience. (id:50886)
Royal LePage Action Realty
124 Ian Ormston Drive
Kitchener, Ontario
Large end-unit townhome nearly 2,000 sq. ft. with walkout basement and 2-car garage in desirable Doon Valley/Doon South. Bright corner unit backing onto greenspace with parking for 4. Entry level features a versatile bonus room (4th loft/office/playroom) with walkout to backyard plus laundry. Main floor offers an open-concept layout with modern neutral finishes, a spacious living/dining area, and a contemporary kitchen with stainless steel appliances, eat-in island, deep pantry, and walkout to deck. Upper level includes a loft space, 3 generous bedrooms, and a primary suite with walk-in closet and 3-pc ensuite. Large walkout basement ready for your finishing touches. Close to Hwy 401, Conestoga College, parks, schools, trails, and all amenities. Photos from previous listing. (id:50886)
Homelife/miracle Realty Ltd

