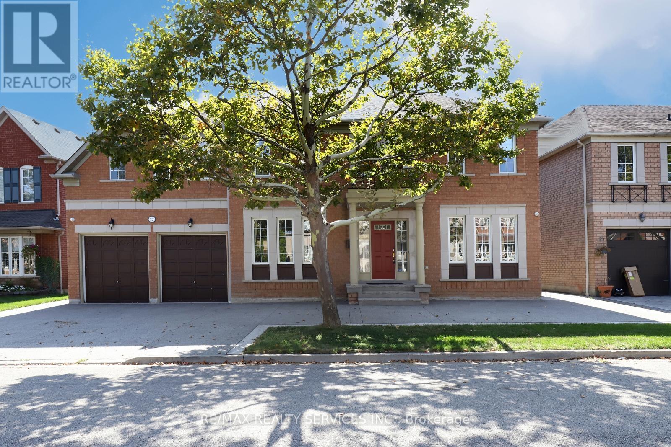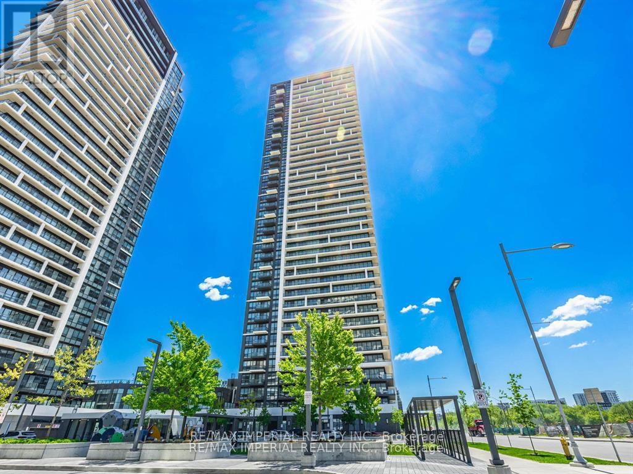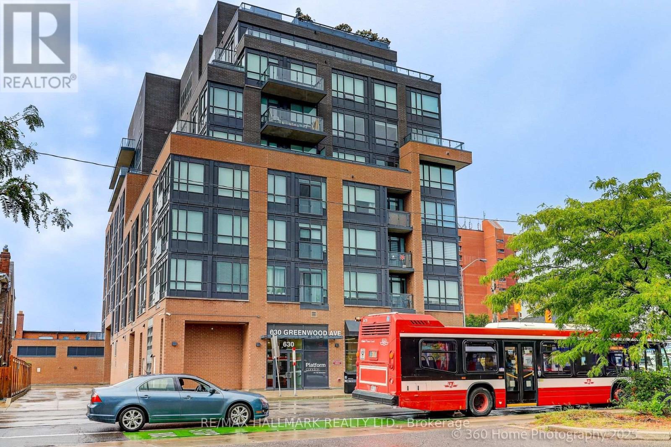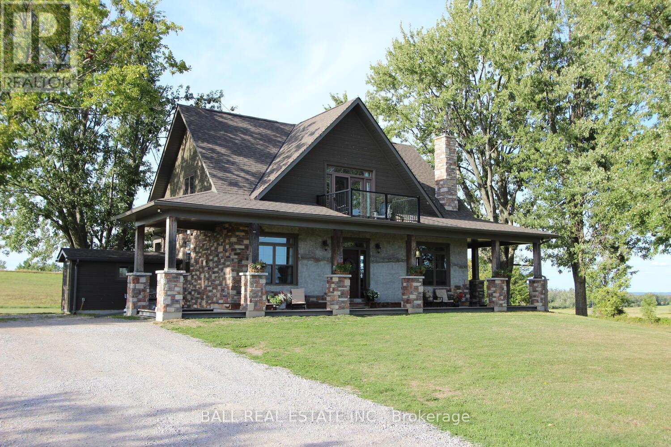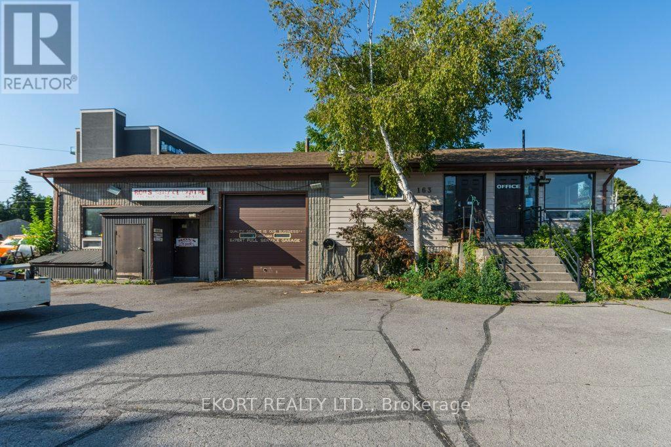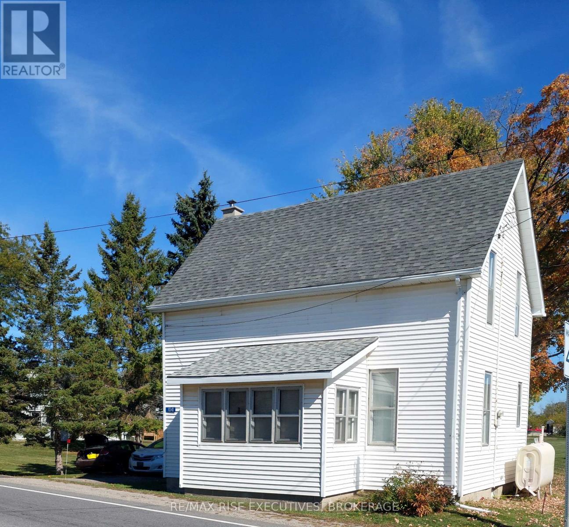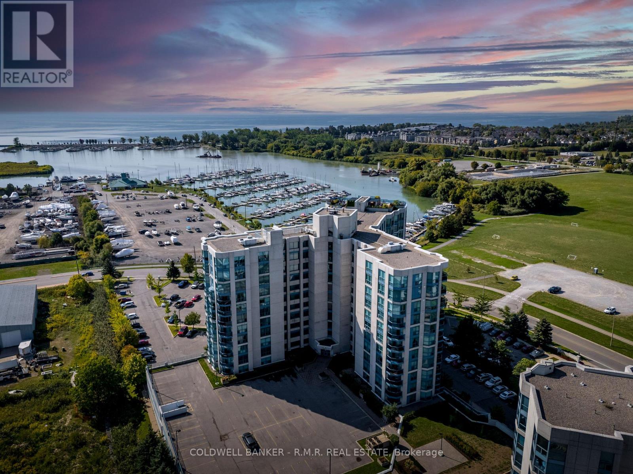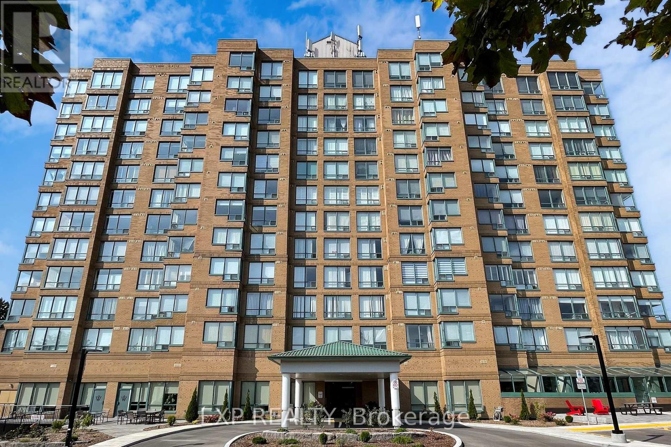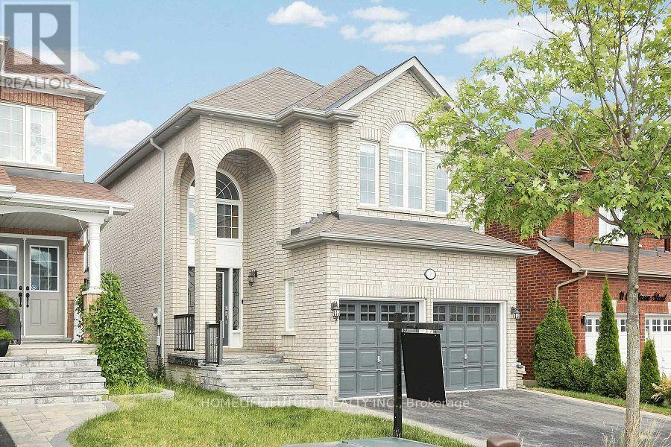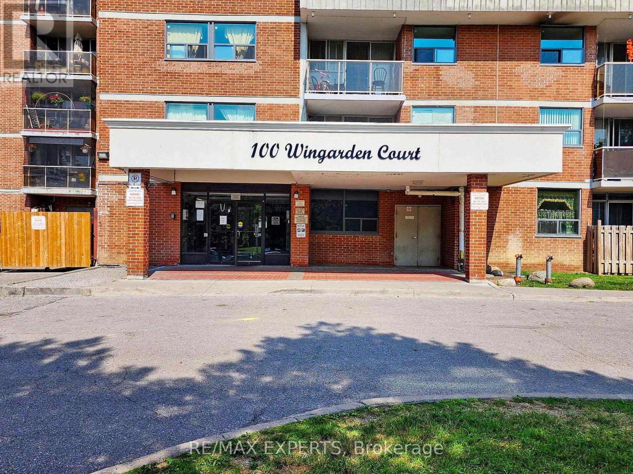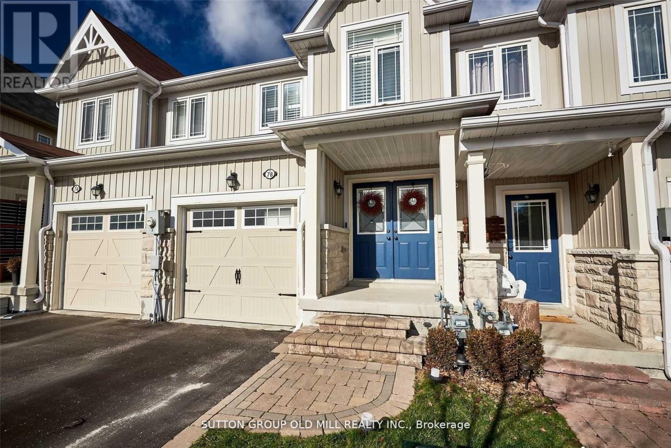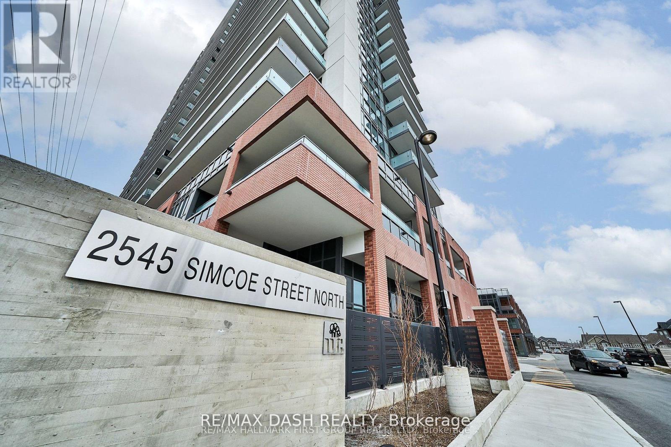17 Ballantyne Drive
Ajax, Ontario
Welcome To 17 Ballantyne Dr! Magnificent Built, Estate-Like Home In Highly Sought After Nottingham Neighbourhood! Over 3400Sqft, 9Ft Ceilings, 5 Bedrooms, 5 Bathrooms, Huge Eat-In Kitchen That Walks Out To A Huge Stamped Concrete Patio Boasting An Impressive Outdoor Kitchen Perfect For Entertaining Family & Friends. Two Primary Bedrooms, One With A 5Pc Ensuite, The Other With A 4Pc Ensuite Ideal For Extended Families. Huge Open Concept Basement With Its Own 3Pc Bathroom. Schools & Amenities In Walking Distance. Amazing Home, Amazing Community, Amazing Lifestyle! Opportunity Is Knocking! (id:50886)
RE/MAX Realty Services Inc.
3205 - 8 Water Walk Drive
Markham, Ontario
2 + 1 full size den with great South-West view with no obstructions, Featuring 9' ceilings, wood flooring throughout, and a modern kitchen with stainless steel appliances.24 Hour Concierge, Gym, Indoor Pool, Sauna, Library, Multipurpose Room, And Pet Spa. Walking Distance To Whole Foods, LCBO, and Gourmet Restaurants. Nearby VIP Cineplex, GoodLife Fitness, Downtown Markham, and Main St. Unionville. Public Transit At Your Doorstep. Short Drive To Highway 404, 407 and Unionville Go Station. (id:50886)
RE/MAX Imperial Realty Inc.
505 - 630 Greenwood Avenue
Toronto, Ontario
Welcome to Platform Condos. Enjoy boutique living in this sleek and modern 2 bed 2 bath with $30K spent on premium enhancements. Bright & spacious open-concept layout with engineered hardwood flooring throughout. S/S Appliances compliment caeserstone kitchen countertop & matching backsplash. Raised kitchen cabinet panels for added storage. Loads of restaurants, shops parks and steps to TTC Station. (id:50886)
RE/MAX Hallmark Realty Ltd.
1185 Killarney Bay Road
Kawartha Lakes, Ontario
Situated perfectly on the site of the original homestead is an incredible one and 3/4 story 2016 built home complete with wrap around covered deck. The attention to detail and quality of the finishes will bring a smile to anyone's face that enters the home. The great room has full height cathedral ceiling that is accented with vintage beams from the original homestead and a wood stove nestled in one corner to offer a modern rustic feel. Hickory wide plank hardwood flooring adds to the country farmhouse charm. The kitchen, adjacent to the great room in this open concept design, features knotty alder wood cabinets over granite counter tops and an amazing hammered copper farm sink. Stainless steel appliances and a food prep island complete this beautiful kitchen. A rear entrance opens to the laundry room and leads to a three piece bath with heated floor. A custom staircase leads to the second floor and a cozy sitting space that overlooks the great room. The master bedroom, second bedroom and a large shared 4 piece bathroom complete with heated tile floor with a second entrance from the master bedroom completes the second floor design. Basement has in floor radiant heating. The farm property has many desirable features including 40' X 100' coverall, 40' X 100' original log barn, approximately 90 workable acres that have been kept in hay, fenced paddocks one with electric perimeter fence and trails throughout the property. Security system roughed in. This spectacular home and farm property is ideal for the hobbyist or the serious farm business. The property is located close to Lindsay, Fenelon Falls and public Balsam Lake swimming area just down the road. (id:50886)
Ball Real Estate Inc.
153 Station Street
Belleville, Ontario
Commercial Corner with Heavy Exposure....Welcome to 153 Station Street, a premier commercial property in one of Belleville's busiest corridors. With exceptional traffic counts, a generous lot size, and versatile MX1 zoning, this property is an outstanding opportunity for businesses, investors, or developers looking to secure a high-visibility site in a thriving regional market. Property Overview: Zoning: MX1 wide range of commercial uses permitted Lot Size: Approx. 18,600 sq. ft. (0.43 acres)Frontage: 173.43 ft. on Station Street Depth: Approx. 135.8 ft. Assessment (2025): $237,000Traffic Pattern: Heavy strong exposure for signage and visibility Site: Corner lot with free on-site parking, north-facing exposure Business Potential The property has been used as a retail site converted from residential use, making it flexible for future adaptation. Its zoning allows for a broad range of permitted uses including: Retail & Showroom spaces Professional Offices Restaurants, Service Businesses (salons, fitness, automotive)Redevelopment into mixed-use commercial Strategic Location Central Belleville location, easily accessible from major arterial routes Within 10 km of regional centres, ensuring consistent customer flow. Corner lot positioning provides maximum visibility and accessibility for clients and tenants. Growing commercial hub with strong investment outlook. Belleville continues to attract investment, driven by population growth, infrastructure upgrades, and strong demand for commercial services. 153 Station Street offers: Investor upside with potential rental income or redevelopment. Developer advantage with MX1 zoning and flexible site configuration 153 Station Street is more than just a lot its a gateway to opportunity in Belleville's commercial landscape. Whether you're expanding a business, seeking a high-traffic investment, or planning redevelopment, this property offers the exposure, flexibility, and location. Extensive inclusion list. Size 1958.58 SF (id:50886)
Ekort Realty Ltd.
1041 Prince Street
Lansdowne Village, Ontario
Great 3 bedroom home located in Lansdowne. It would be perfect if you are downsizing or are first time home buyers. This home is move in ready and it comes with an already severed lot which has separate municipal water services ready to go. Call for your showing today priced at $369,000, this house will not last long! (id:50886)
RE/MAX Rise Executives
517 - 340 Watson Street W
Whitby, Ontario
Welcome to Unit 517 at the Exclusive Yacht Club Condos, located in the heart of Whitby's vibrant waterfront community. This beautifully updated one-bedroom suite offers the perfect blend of comfort, convenience, and lifestyle, all just steps from the lake, marina, and scenic waterfront trails. The open-concept layout is filled with natural light from west-facing windows and a private balcony that captures gorgeous sunset views overlooking the city and nearby soccer fields. Inside, the space features durable laminate flooring throughout and a bright kitchen with resurfaced cabinetry and included black appliances. The spacious bedroom offers a double closet and convenient Jack-and-Jill bath access, while in-suite laundry provides everyday ease. The building offers world-class amenities, including an indoor pool, sauna, rooftop terrace with BBQ area, hot tub and fireplace, two gyms, a library, party room, and 24-hour concierge service. All utilities, high-speed internet, Ignite TV, and home phone are included in the monthly maintenance fee, making this a truly worry-free living experience. Ideally located close to the Whitby GO Station, 401, parks, restaurants, and the Abilities Centre, this condo offers exceptional value for those seeking a lakeside lifestyle with resort-style amenities. (id:50886)
Coldwell Banker - R.m.r. Real Estate
711 - 711 Rossland Road E
Whitby, Ontario
Welcome to this spacious 2+1 corner suite, where comfort and convenience come together effortlessly. Large windows capture sweeping northeast views and allow natural light to brighten every corner of the open, freshly painted layout. The modern kitchen features stainless steel appliances along with a front load washer and dryer for everyday ease, while the bright solarium offers the perfect spot for a home office or peaceful hideaway. The primary bedroom includes a 3 piece ensuite and a wall to wall closet, ensuring ample storage. Your underground parking space is ideally located close to the elevator for added convenience. In this quiet, exceptionally maintained building, residents enjoy a wealth of amenities, fitness centre, party and games rooms, billiards, outdoor patio, bike storage, car wash, and plentiful visitor parking. All nestled in a prime location just steps to the Whitby Recreation Centre, Library, shops, restaurants, and transit. (id:50886)
Exp Realty
9 Chatterson Street
Whitby, Ontario
Welcome To Brand New Basement Apartment With Separate Entrance. Offering A Modern Finishes And A Comfortable Lifestyle In A Great Neighborhood. Featuring Spacious Bedrooms, A Bright Open Concept Living Area And Stylish Kitchen With New Appliances. It Is Perfect For Small Families Or Working Professionals Looking For A Fresh, Move-In-Ready Home. Which Is Near By To Schools, Hospitals, Banks And 412 Hwy. (id:50886)
Homelife/future Realty Inc.
410 - 100 Wingarden Court
Toronto, Ontario
Welcome Home - Comfort, Space & Convenience in Scarborough! Your search stops here! This bright, open-concept apartment offers the perfect balance of space, style, and natural light. With a generous layout designed for modern living, this home provides both comfort and functionality for your everyday needs. The building has recently received impressive updates, with more improvements on the way, giving it a refined, contemporary look in one of Scarborough's most desirable communities. Enjoy the ease of living close to schools, parks, and the public library, with TTC transit right at your doorstep. A nearby shopping plaza and quick access to Highway 401 make commuting and daily errands a breeze. This is your chance to own a beautifully updated unit in a prime location - where convenience meets modern living. (id:50886)
RE/MAX Experts
78 Autumn Harvest Road
Clarington, Ontario
Dont miss your chance to see this modernized 3 bed/4bath townhome with over 1500sqf of upgraded living space in the wonderful family community of Aspen Springs. The Kitchen has been upgraded with extended cabinets, undermount lighting, Herringbone backsplash, quartz countertops, seamless undermount sink, S/S Appls, while the rest of the home has potlights and primarily engineered hardwood throughout. Enjoy your open-concept living space overlooking the Family Room and then walk out to enjoy the sunsets on your private deck. Located minutes from the 401, schools, shopping and downtown Bowmanville - put this on your must-see list for the fall of 2025! (id:50886)
Sutton Group Old Mill Realty Inc.
433 - 2545 Simcoe Street N
Oshawa, Ontario
Discover your new home in this brand-new never lived in, full-service condominium by award winning Tribute Communities. Located in one of Oshawas most vibrant and evolving neighbourhoods. Enjoy an array of premium amenities, including two fully equipped gyms, a theatre room, a spin studio, outdoor BBQs, 24-hour concierge service, and more. Walk to shops, restaurants, Costco and across the street from FreshCo! Easy access to all major transit options. Steps from the bus stop, minutes from Highway 407, and within close reach of Highways 401 and 412. Ideal for students and professionals alike, Durham College and Ontario Tech University are only a short walk away. Whether you drive, walk, or take public transit, everything you need is at your doorstep. (id:50886)
RE/MAX Dash Realty

