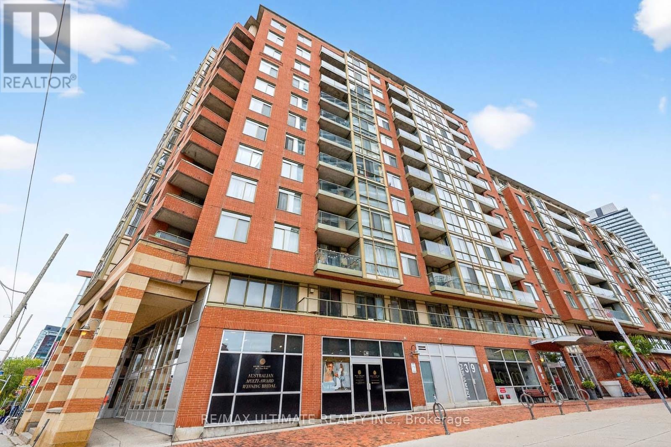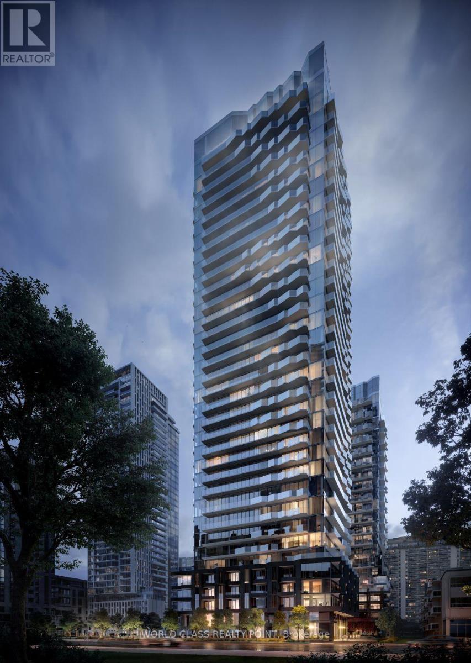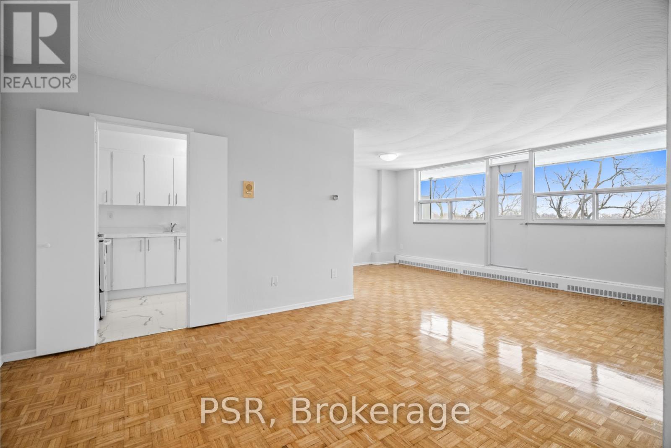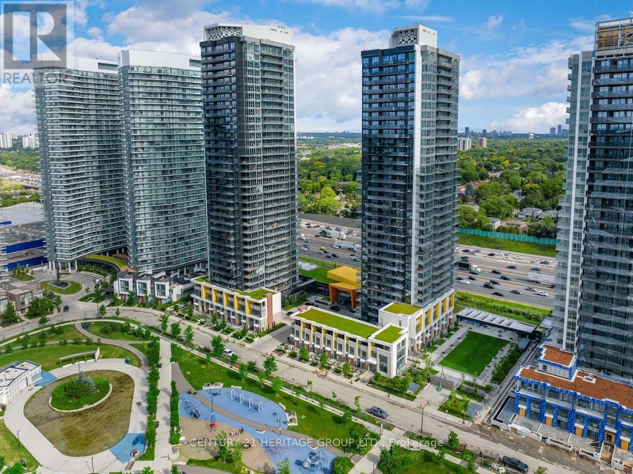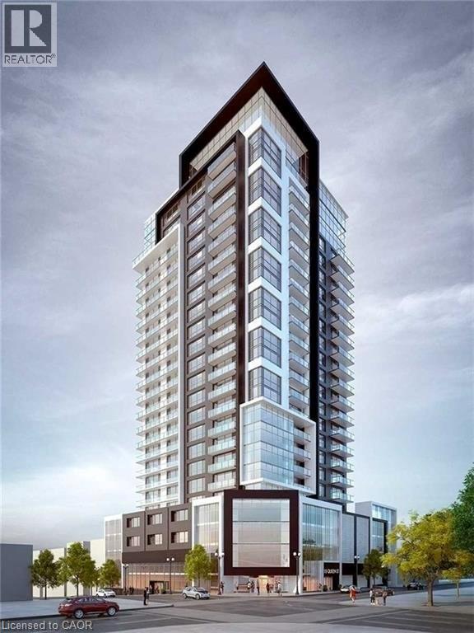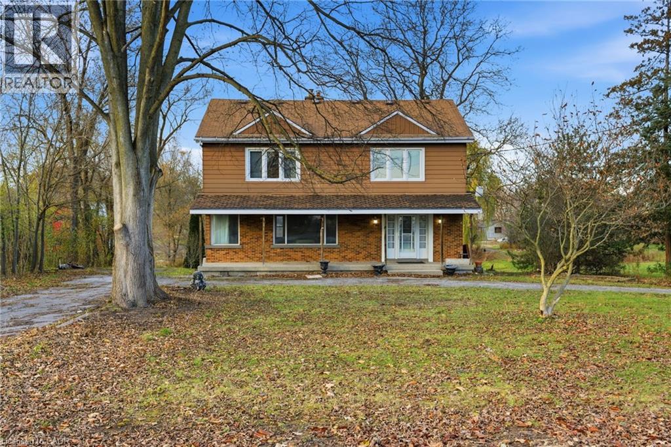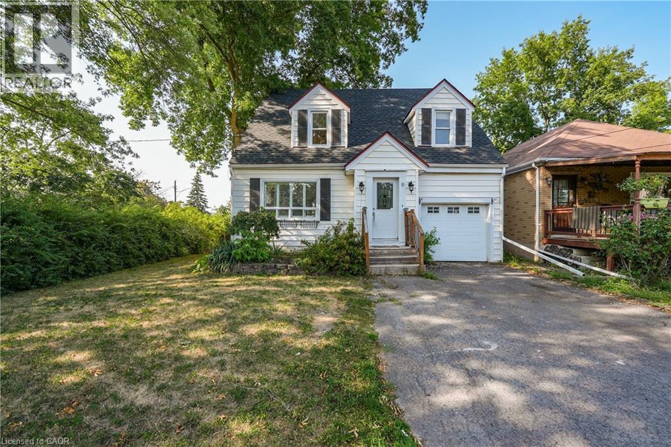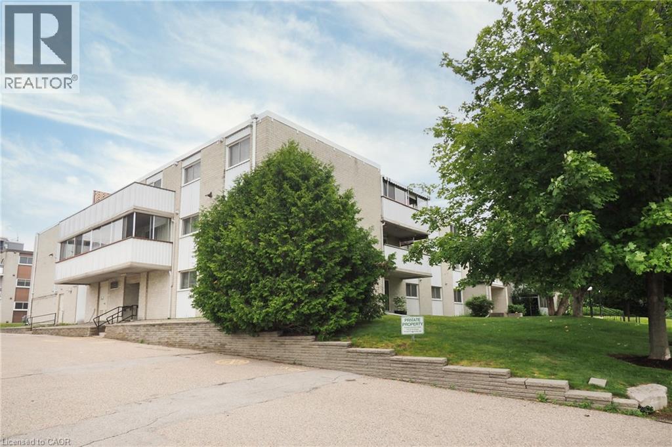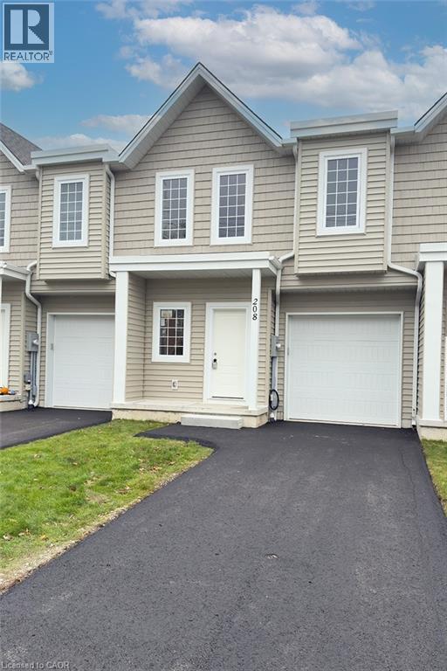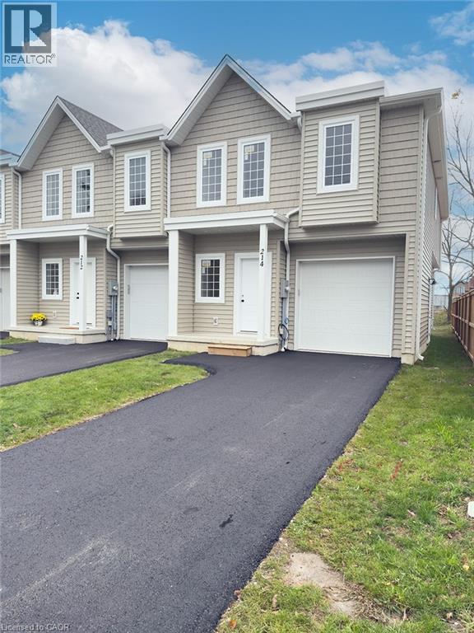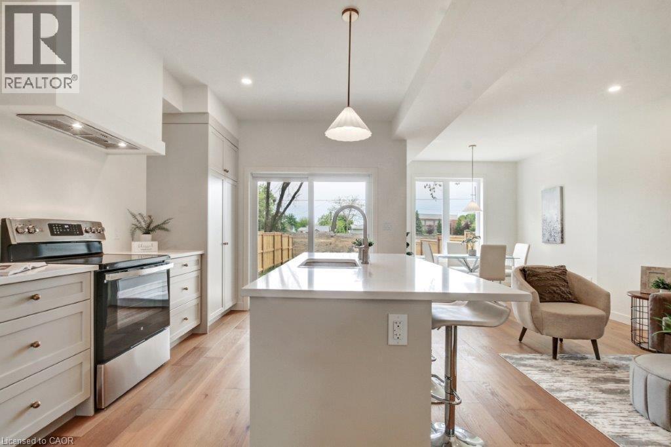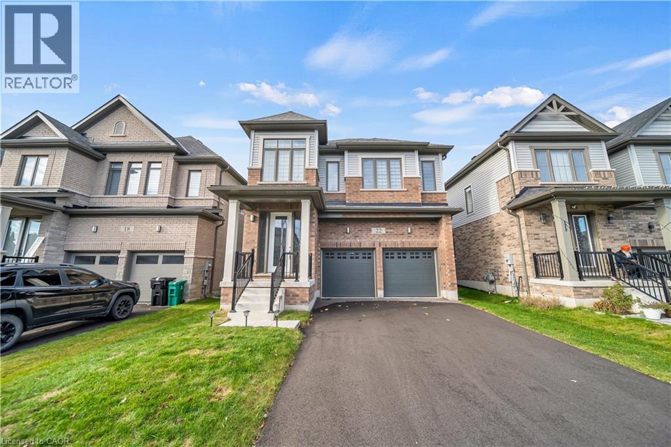811 - 39 Parliament Street
Toronto, Ontario
Welcome to 39 Parliament St, in the heart of the Historic Distillery District! This bright and spacious 2-bed/2-bath unit offers a smart 975 square foot split bedroom layout with laminate/tile throughout, oversized primary bedroom (with walk-in closet, heated floor and 4-peice en suite), private balcony and locker. Located in the highly sought-after Distillery District, you'll be steps from charming cobblestone streets lined with boutique shops, award-winning restaurants, art galleries, and cafés. Enjoy year-round cultural events and festivals right outside your door, or stroll over to the St. Lawrence Market, Corktown, or the waterfront - all within minutes. Easy access to the King Streetcar, Gardiner Expressway, and Don Valley Parkway. (id:50886)
RE/MAX Ultimate Realty Inc.
313 - 120 Broadway Avenue
Toronto, Ontario
Brand New Never Lived One Bed plus Den Suite with Two Full Bathrooms and One Storage Locker at Untitled Condos Toronto, ideally located at Yonge & Eglinton in Midtown. The Den Is Generously Sized with Sliding Door and Can Function as a Second Bedroom or Private Office. Featuring a bright, open-concept functional layout with floor-to-ceiling windows, modern finishes, quartz countertops, built-in appliances, and abundant Natural Light. Enjoy premium luxury amenities including a grand lobby with waterfall feature, indoor/outdoor pools, full fitness centre, basketball court, spa, meditation garden, coworking spaces, dining lounges, 24 Hours Concierge, kids playroom and more. Just steps from the Public Transit Including Eglinton Subway Station, future Eglinton LRT, dining, shopping, parks, Trendy Cafes, Boutiques, and entertainment. (id:50886)
World Class Realty Point
403 - 105 Rowena Drive
Toronto, Ontario
**BONUS - 1 Month Free Rent (Minimum 1-year term)** Welcome home to 105 Rowena! This recently updated, bright and sunlit 2 bedroom home offers an inviting and open living space perfect for anyone! Nestled away from the street and right next to Rowena Park, it is the ideal location to be away from the busy city life without compromising convenience with a TTC stop right at your doorstep. Also being steps away from Victoria Park Terrace, parks, shops, restaurants, schools, and so much more, this is the everything you could ask for! (id:50886)
Psr
1107 - 85 Mcmahon Drive
Toronto, Ontario
Welcome to this 1+1 br, (530 sqft plus 120 sqft Balcony)! Beautiful layout, bright and spacious living room with large walkout to the balcony. Large locker and parking. Short walking distance from community centre, Bassarion Subway, and Bayview Village Mall and Fairview Mall. Enjoy your lifestyle with resort style amenities, indoor pool, tennis court, indoor basketball /badminton court , BBQ area , state of the art fitness centre, and is beautiful landscaped. Minutes to 401/ 404. Students are welcome! (id:50886)
Century 21 Heritage Group Ltd.
15 Queen Street S Unit# 714
Hamilton, Ontario
Experience luxury living at its finest on the 7th floor of Platinum, an exceptional building nestled in the heart of downtown Hamilton. Boasting a generous 694 square feet of living space, suite offers a sophisticated yet functional layout with 2 bedrooms, 1 bathroom, and a terrace with stunning escarpment views. Step into a world of elegance with features such as quartz countertops, vinyl plank flooring, and lofty 9-foot ceilings, creating an ambiance of refined living. The open-concept design floods the space with natural light, creating an inviting atmosphere ideal for both entertaining guests and unwinding after a long day This spacious unit includes: * A/C *stainless steel appliances * Laundry * Situated in the vibrant downtown core, Platinum offers unparalleled access to a myriad of amenities, including trendy pubs, cozy cafes, upscale restaurants, and essential services, all just steps away from your doorstep. Additionally, the Hamilton GO Centre and the forthcoming LRT are within walking distance, providing effortless connectivity to the rest of the city and beyond. For those pursuing higher education or medical care, Platinum's prime location places it mere minutes from McMaster University, Mohawk College, St. Joseph’s Health Centre, and the 403 highway, making it an ideal residence for students, professionals, and families alike. (id:50886)
Keller Williams Edge Realty
489 Garner Road E
Ancaster, Ontario
ENTIRE HOUSE--- RARE lease opportunity in one of Ancaster's most desirable locations. This spacious detached home sits on a large private lot along Garner Road East, offering a combination of comfort, convenience, and abundant outdoor space. The home features a functional layout with generous principal rooms and very large windows. The kitchen flows seamlessly into the dining and living areas, perfect for daily living or entertaining. Bedrooms are well-sized, providing comfort for families, professionals, or multi-generational living. The property also includes extensive outdoor space, ideal for those seeking privacy, recreation, or room for hobbies. Ample parking available. Located just minutes from Meadowlands shopping, top-rated schools, parks, transit, and Highway 403, this address offers outstanding convenience while maintaining the quiet charm Ancaster is known for. (id:50886)
RE/MAX Escarpment Golfi Realty Inc.
9 Arlington Avenue
St. Catharines, Ontario
ROOM TO LIVE, ROOM TO GROW ... Fully finished and with fresh paint throughout, this 1.5-storey home is nestled at 9 Arlington Avenue in a desirable St. Catharines neighbourhood, offering space, comfort, and an unbeatable location for families or those seeking a vibrant community lifestyle. Set on a corner lot surrounded by mature trees, this property boasts a private, XL fenced backyard - an ideal setting for kids, pets, and summer entertaining. The expansive deck is perfect for outdoor dining or relaxing with friends, while the lush greenery adds both beauty and privacy. Inside, the main level features NEW flooring that flows through a bright, welcoming layout. The spacious living and dining areas are perfect for everyday living, while the main floor laundry and 2-pc powder room adds convenience. Upstairs, find four bedrooms and a 4-pc bathroom, offering plenty of space for everyone. The FINISHED BASEMENT with NEW carpet extends your living area with a cozy recreation room - ideal for movie nights, a play area, or a home gym. Located in a family-friendly neighbourhood, just steps to parks, schools, shopping, and public transit, ensuring everything you need is right at your fingertips. Whether raising a family, working from home, or simply enjoying life in a welcoming community, 9 Arlington Avenue checks all the boxes. With its spacious layout, outdoor oasis, and prime location, this is a home you’ll love coming back to. Roof shingles 2025. CLICK ON MULTIMEDIA for virtual tour, drone photos, floor plans & more. (id:50886)
RE/MAX Escarpment Realty Inc.
6 Walton Avenue Unit# 206
Kitchener, Ontario
Why rent when you can own? Welcome to 6 Walton Avenue - an affordable and spacious apartment that checks all the boxes for first-time homebuyers. Ideally located near schools, shopping centers, and just a short walk to the ION transit station, convenience is at your doorstep. Important to note, condo fees include heat, hydro, utilities, building insurance and more services. This charming, carpet-free unit features: 3 generously sizes bedrooms, 2 full bathrooms, A walk-in pantry, An updated, functional kitchen, A bright and spacious living room, Walkout to a large balcony - perfect for enjoying sunsets If you're looking for a home that's close to everything and move-in ready, this is it. Book your private tour today and make this beautiful space yours! (id:50886)
Smart From Home Realty Limited
208 William Street
Delhi, Ontario
Welcome to this stunning 2-storey townhome offering 1,650 sq. ft. of modern living space. Thoughtfully designed with today’s lifestyle in mind, this home combines the appeal of a brand-new build with tasteful finishes throughout. The main floor features a bright open-concept layout with a custom kitchen, large island, custom cabinetry, and all-new stainless steel appliances. The spacious dining and living areas flow seamlessly together, perfect for entertaining. Additional highlights include a walk-in pantry/closet, a convenient powder room, and a walkout to the partially fenced backyard. Upstairs, you’ll find a laundry room complete with new stainless steel washer and dryer, along with 3 generous bedrooms. The primary suite offers a private 3-piece ensuite and walk-in closet, while two additional bedrooms share a stylish 4-piece bathroom. An attached garage, paved driveway and airy entryway with a ceiling open to the second level, and move-in ready convenience make this townhome a must-see. This home delivers exceptional value in a welcoming small-town community—don’t miss your opportunity to make it yours! Taxes not yet assessed (id:50886)
Coldwell Banker Big Creek Realty Ltd. Brokerage
214 William Street
Delhi, Ontario
This brand-new 2-storey townhome offers modern design in a welcoming community. With 1,548 sq. ft., the main floor features a bright open-concept kitchen, dining, and living area with a large island, custom cabinetry, and new stainless steel appliances. A powder room, walk-in storage, and access to the covered porch and private backyard complete the level. Upstairs you’ll find a primary suite with 3-piece ensuite and walk-in closet, two more generous bedrooms, a full 4-piece bath, and a laundry room with washer and dryer. This model is carpet free with hardwood floor throughout. An attached garage, paved driveway, and Tarion warranty round out this thoughtfully finished home. Call today for your private viewing. Pictures are of a similar model for illustration purposes only. Taxes not yet assessed. (id:50886)
Coldwell Banker Big Creek Realty Ltd. Brokerage
210 William Street
Delhi, Ontario
This thoughtfully crafted new townhome offers 1,650 sq. ft. of living space across two levels. A welcoming foyer with soaring ceiling leads into the open-concept main floor, where a custom kitchen with island, cabinetry, and brand-new stainless steel appliances shine. The design includes a powder room, walk-in pantry/closet, and a walkout to the covered porch and private backyard. Upstairs, enjoy the convenience of an upper-level laundry room with washer and dryer, along with 3 bedrooms—including a primary suite with ensuite and walk-in closet. With an attached garage, paved driveway, and the peace of mind of Tarion warranty coverage, this home is ready for its first owners. Taxes not yet assessed. (id:50886)
Coldwell Banker Big Creek Realty Ltd. Brokerage
22 Rustic Oak Trail
Ayr, Ontario
Welcome to 22 Rustic Oak Trail, a modern 2023-built, east-facing home in Ayr offering approximately 2800 sq.ft. of upgraded space, perfect for families looking for comfort, convenience and luxury. Key FEATURES of this Home : 1.FLEXIBLE MAIN FLOOR LAYOUT – The private room on the main level is currently used as a dining area but works perfectly as a home office or even a 5th bedroom. 2.A CHEF-INSPIRED KITCHEN – Enjoy an upgraded kitchen with a large island, built-in cooktop, built-in microwave, butler’s and walk-in pantry—a dream for families who cook, host or need extra storage. 3.PERFECT BEDROOM SETUP FOR FAMILIES – Two bedrooms with their own private ensuites plus a Jack-and-Jill bathroom for the other two—no morning lineups, ideal for kids or extended family. 4.A PRIMARY SUITE THAT FEELS LIKE A RETREAT– Featuring a walk-in closet, soaker tub, double sinks and a tiled shower—your own private spa at home.This Family friendly location offers parking for 8 CARS and bonus UPSTAIRS laundry.Walking distance to a park & playground and minutes to Cambridge, Kitchener, and Hwy 401. This home truly checks all the boxes—schedule your private tour and experience it for yourself. (id:50886)
RE/MAX Twin City Realty Inc.

