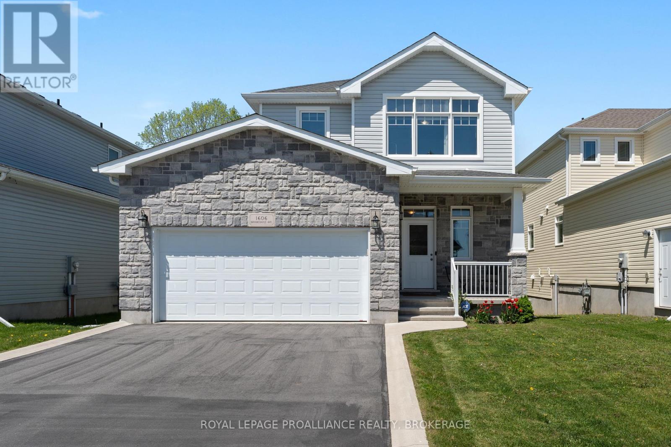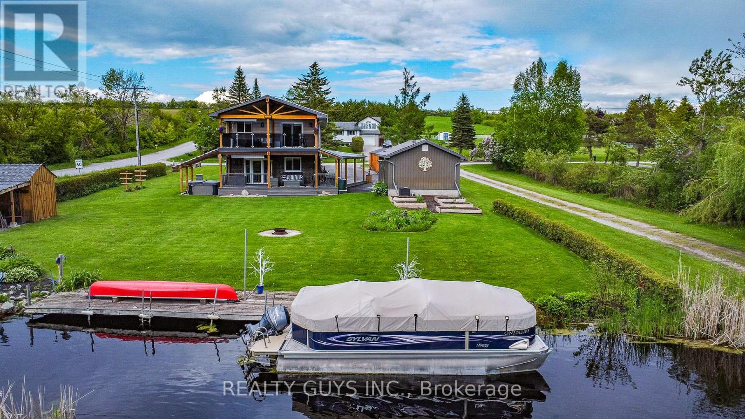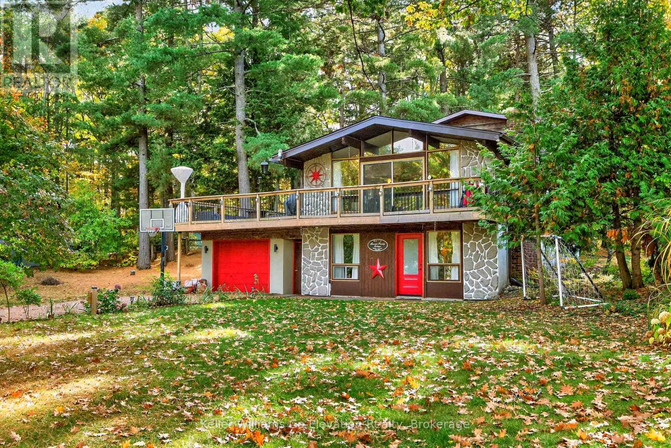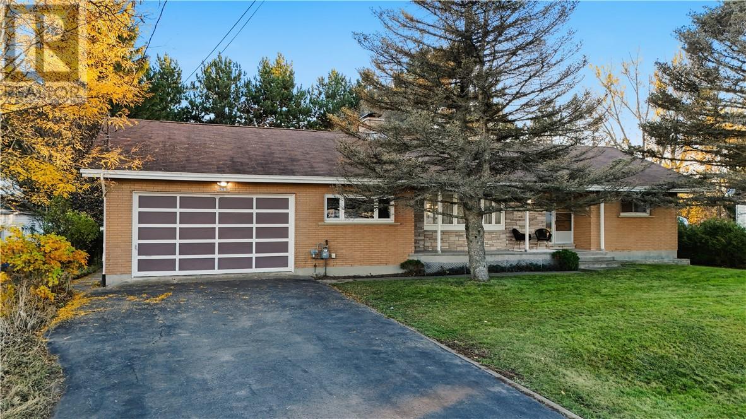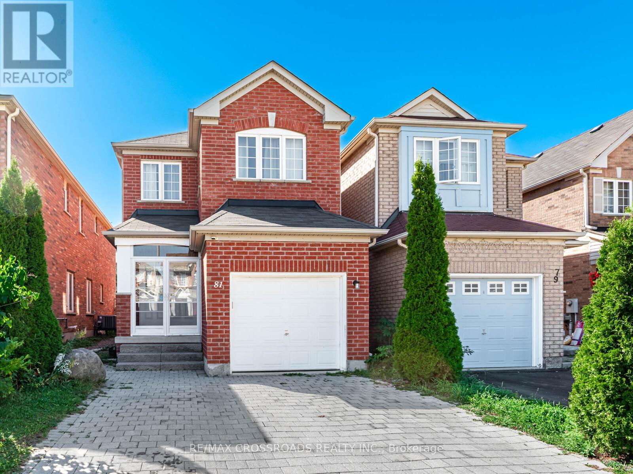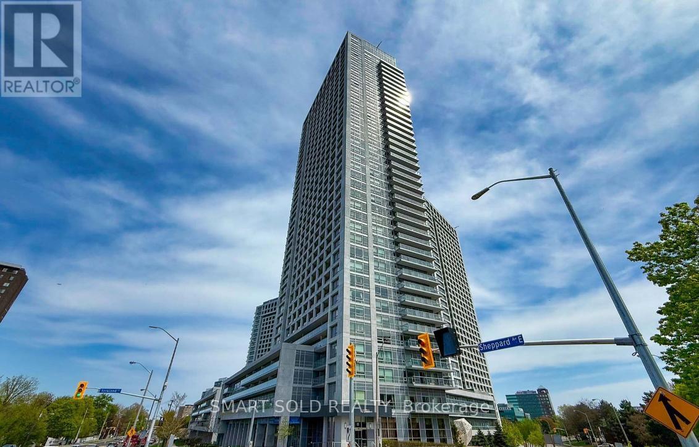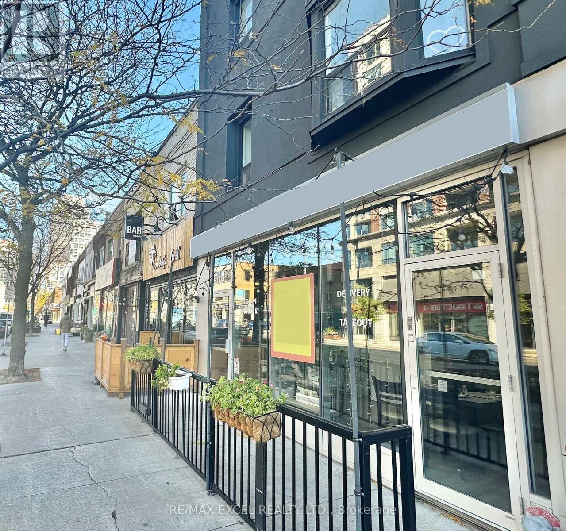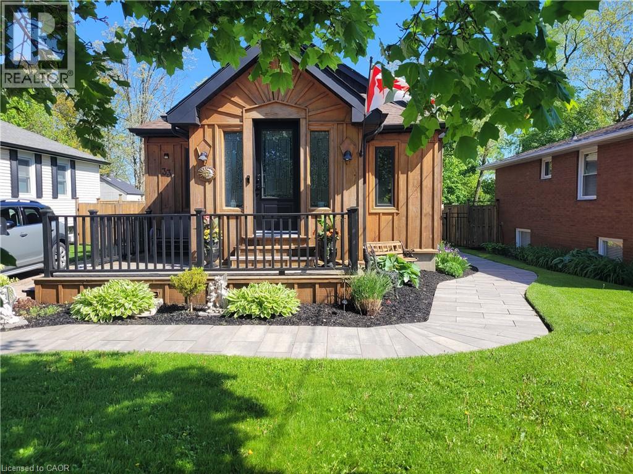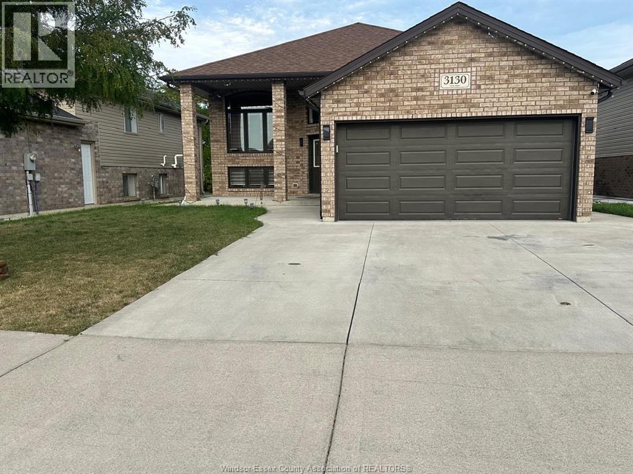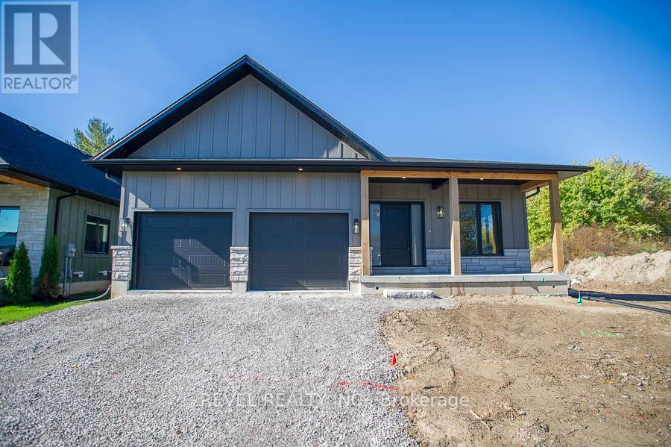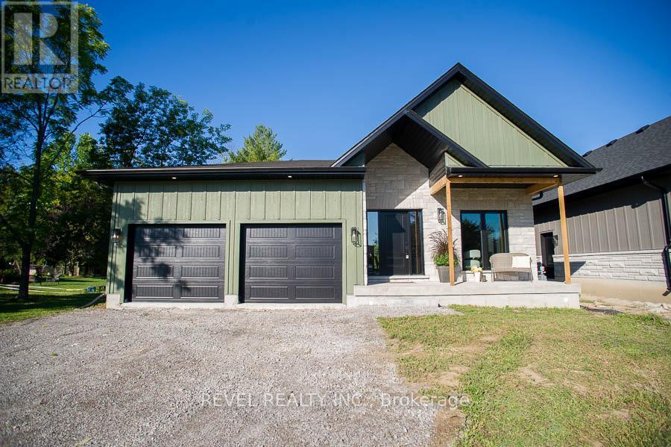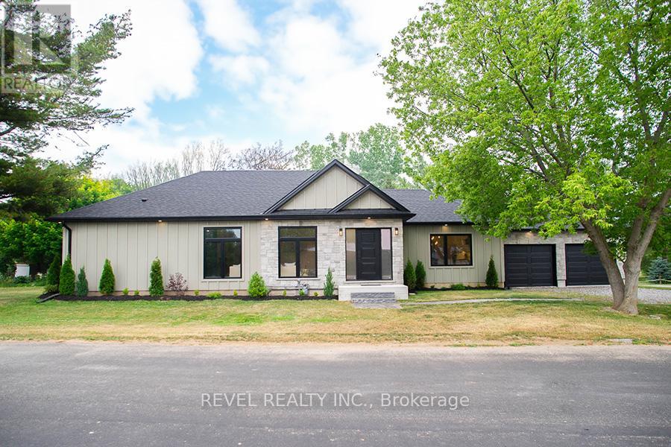1606 Brookedayle Avenue
Kingston, Ontario
Beautifully maintained single family home on a fenced lot in desirable Westbrook. This 3 bedroom home has an elegant layout, including a large, welcoming foyer, leading past the powder room to the open concept primary living area, with 9' ceilings, and a bright kitchen. The back deck is accessible from the dining area, for easy summer BBQ's. You'll be impressed with the privacy of the yard. Upstairs are three large bedrooms, including two full baths. The lower level is unfinished, leaving it up to your creativity, but the floor plan offers a variety of options, including utilizing the bathroom rough-in. This home has a double garage, and there is parking for four vehicles in the driveway, meaning all of your housewarming party guests will be easily accommodated. This home is available for early December occupancy! (id:50886)
Royal LePage Proalliance Realty
4 Cadillac Boulevard
Kawartha Lakes, Ontario
ONE OF A KIND WATERFRONT HOME. This exceptional home boasts 100 feet of direct frontage, with a 46 foot dock, on the channel leading into Chemong Lake (TRENT SYSTEM). Situated just minutes from the highway, this rare find features a flat lot, natural gas, steel roof and solar panels (2024 - generated $5,379.02). Outside, you can find beautiful gardens, raised cedar garden boxes, 8x8 garden shed with an attached firewood lean-to, 12x30-foot workshop with hydro and heated garage. Inside, the main level features an open concept design with a chefs kitchen complemented by a spacious dining area with gas fire place and a cozy living room. Which is completed with a 4 piece bathroom with heated floors, main floor bedroom, and pantry/storage room. A 2022 gas furnace, heat pump, on-demand hot water and UV systems. Step outside to a generous deck complete with a hot tub overlooking the waterfront. The upper level boasts two guest rooms, an office, a 3 piece bathroom, laundry room and huge storage room. The standout feature is the expansive primary suite which includes an ensuite, a large walk-in closet, and a private walk out to a covered upper deck. Here, you can savour a glass of wine as you overlook the meticulously maintained grounds, the water front, and the grazing horses. Come experience this exceptional lakeside haven and discover all the recent updates that make this home truly special. (id:50886)
Realty Guys Inc.
1950 Champlain Road
Tiny, Ontario
Discover this beautiful 3-bedroom home perfectly situated just moments from the scenic shores of Georgian Bay. Set on a spacious 92 x 180 ft lot, this property offers exceptional privacy and plenty of room to enjoy both indoor and outdoor living. With over 1,200 sq. ft. of well-designed space, the home features two inviting living rooms-ideal for families or professionals looking for a comfortable home office setup. The bright, open kitchen overlooks the backyard and flows seamlessly to a large deck, perfect for entertaining or relaxing outdoors. Additional highlights include in-home laundry, two cozy fireplaces, and a warm, welcoming layout designed for comfort and convenience. Located just steps from beaches and trails, and only a short drive to Penetanguishene and Midland, you'll have easy access to all the amenities you need. (id:50886)
Keller Williams Co-Elevation Realty
4751 Highway 69 N
Val Therese, Ontario
Welcome to a rare opportunity in the Valley. This one-owner residence exudes timeless quality and pride of ownership. Set on an impressive double lot surrounded by mature trees and curated perennial gardens, this home offers privacy and tranquility rarely found within city limits. The fully fenced rear yard features a serene patio walk-out and a practical garden shed for added storage. Inside, craftsmanship is evident in every detail. The large, welcoming front entry includes a walk-in closet with ample space for coats and boots. The well-proportioned floor plan provides both a dinette and formal dining room, two inviting living areas, and a stunning custom stone, double-sided wood-burning fireplace that serves as the heart of the home. With its gracious flow and inviting gathering spaces, this residence is ideal for hosting elegant holiday celebrations and cozy evenings by the fire. Hardwood floors extend throughout, complemented by unique curved walls and refined architectural details. The spacious primary suite offers three closets and a well-appointed ensuite. Three additional bedrooms, one and a half additional bathrooms, and multiple linen closets ensure comfort for family and guests. The kitchen provides abundant cabinetry, a pantry, and views of the lush backyard. The main floor laundry offers direct access to the attached garage and a secondary walk-out to the garden. The unfinished lower level presents exceptional potential to be tailored to your family’s lifestyle, with cold storage beneath the front patio ideal for canning or organization. A generous walk-up into the garage allows effortless access, perfect for future development. Heated by an efficient boiler system and meticulously maintained, this property stands as a true testament to quality construction and thoughtful design. Experience timeless living in the heart of the Valley. (id:50886)
RE/MAX Sudbury Inc.
81 Lahore Crescent
Markham, Ontario
Beautifully designed 3-bedroom, 3-bathroom home in the highly desirable Cedarwood community.This stunning 2-storey residence with 2 parking spaces. Enjoy the convenience of being close to a large golf course, major shopping destinations including Walmart, Costco, and Home Depot, as well as public transit, schools, banks, and all essential amenities. Ideally situated within walking distance to parks and community facilities - perfect for comfortable family living. ** This is a linked property.** (id:50886)
RE/MAX Crossroads Realty Inc.
2904 - 2015 Sheppard Avenue E
Toronto, Ontario
Stunning bright and spacious 1+1 Bedroom unit at ULTRA CONDO, motivated seller, Located on 29th floor , enjoy the natural light and breathtaking city views; Situated in a prime transit-friendly neighborhood, this stylish condo offers everything you need for comfort and sophistication. Freshly painted all through, move in ready! Equipped with all stainless steel appliance, new dishwasher, well maintained floor and washroom, The open-concept layout seamlessly connects the living, dining, and kitchen areas ideal for both entertaining and quality life ; Excellent building management , offering unparalleled convenience , including gym, swimming pool, party room, accommodate visitors with guest suites , ample parking and 24-hour concierge service, Walking distance to Fairview mall, TTC, grocery, school and 401/404, this property is the top choice for first time buyer, investor and downsizer; A must see, book a showing today! (id:50886)
Smart Sold Realty
1991 Yonge Street
Toronto, Ontario
Located at Yonge and Davisville Ave, this is a fully renovated modern Indian restaurant.Over 2000 square feet of retail space on the main floor plus a full basement. Two private parking spaces at the back of the building, which are seldom available in this area.Transferable liquor license for 76 seats indoors and 10 on the front patio. Very functional kitchen with a 17-foot-long exhaust and walk-in cooler. Lots of equipment and chattels in place. Huge basement for storage and walk-in freezer. (id:50886)
RE/MAX Excel Realty Ltd.
33 Rosedale Avenue
St. Catharines, Ontario
Charming Ravine-Side Home with Peace-of-Mind Updates! Discover a home that offers more than you can imagine! This charming 3-bedroom, 2-bathroom home is perfectly situated on a spacious, irregular ravine lot, giving you ample room and a sense of natural privacy. This property is turn-key for the next owner, thanks to recent significant investments: New 200-Amp Electrical Service (2023) Two out door conduits for outdoor deck and garage New Kitchen (2020) New Front Door and Foyer/Side Windows (2023) Roof (2017) and Air Conditioner (2016) The location is unparalleled: live in a quiet, family-friendly community with top-rated schools nearby. Enjoy an active lifestyle with direct access to the scenic canal walking and biking trails. All your daily shopping needs are just minutes away. This is a rare opportunity to own an updated home with a unique lot in a prime area. (id:50886)
Realty Network
3130 Arpino Avenue Unit# Lower
Windsor, Ontario
AMAZING LEASE OPPORTUNITY IN EAST WINDSOR NESTLED BETWEEN WINDSOR AND TECUMSEH, CLOSE TO SCHOOLS, SHOPPING, PARKS, BUS STOP, EC ROW EXPRESSWAY, NEW BATTERY PLANT AND WALKING DISTANCE TO MERCATO FRESH GROCERY STORE & METRO. LOWER LEVEL FEATURES 2 SPACIOUS BEDROOM, 1 BATHROOM, LIVING ROOM, KITCHEN AND SEPERATE WASHER & DRYER. THE UNIT IS ACCESSED THROUGH A GRADE ENTRANCE LOCATED IN THE BACKYARD. 1 YEAR MIN LEASE. TENANT WILL BE RESPONSIBLE FOR 50% OF TOTAL UTILITIES, SHARED W/UPPER UNIT. NON-SMOKING UNIT. LOOKING FOR WORKING PROFESSIONALS, COUPLES & SMALL FAMILIES. APPLICATION, CREDIT REPORT, EMPLOYMENT LETTER. INCOME VERIFICATION & REFERENCES REO'D. FIRST & LAST MONTH RENT REQUIRED. (id:50886)
Deerbrook Realty Inc.
7 Scott Drive
Norfolk, Ontario
Introducing 7 Scott Drive - a stunning fusion of refined craftsmanship and contemporary comfort, ideally situated in the vibrant community of Port Dover. This newly constructed custom bungalow delivers almost 2,000 sqft of elegant main floor living, carefully designed with premium finishes and thoughtful touches throughout. From the curb, the exterior immediately impresses with its board and batten design enhanced by stone accents, while the inviting front porch sets the perfect spot to start or end your day. Inside, soaring windows and a striking stone fireplace anchor the spacious living room, filling it with warmth and natural light. The gourmet kitchen is sure to delight with sleek quartz counters, a generous island, and a "hidden" walk-in pantry. The seamless connection to the covered back patio creates an ideal flow for outdoor dining or relaxed evenings under the stars. An oversized dining area-stretching more than 22 feet-ensures you'll always have space for gatherings of every size. Convenience blends with style in the laundry/mudroom off the garage and the elegant powder room for guests. Retreat to the serene primary suite, featuring a large walk-in closet and a spa-like ensuite complete with dual sinks and a luxurious walk-in shower. Two additional bedrooms, each with walk-in closets, share a well-appointed Jack & Jill bathroom, making the layout as practical as it is beautiful. The lower level offers endless possibilities with 9' ceilings and large windows. Located just a 15-minute walk from downtown Port Dover and the sandy shoreline, this home offers more than comfort - it offers a lifestyle. From boating and beaches, to local dining and boutique shopping, everything you love about Port Dover is right at your doorstep. (id:50886)
Revel Realty Inc.
5 Scott Drive
Norfolk, Ontario
Welcome to 5 Scott Drive, where timeless craftsmanship meets modern luxury in the heart of Port Dover. This brand new custom-built bungalow offers nearly 2,000 sq. ft. of main floor living, designed with high-end finishes and thoughtful details at every turn. From the moment you arrive, the striking board and batten exterior accented with stone sets the stage for the quality within. A charming front porch invites you to enjoy your morning coffee or unwind with a glass of wine as the day winds down. Step through the front door and into the impressive living room, where a stunning fireplace, and expansive windows create a bright welcoming space filled with natural light. At the heart of the home, the designer kitchen boasts quartz countertops, built-in appliances (to be installed before closing), a large island, a "hidden" walk-in pantry, and direct access to the covered back back -perfect for entertaining or peaceful evenings outdoors. The expansive dining area, stretching over 22 feet, ensures there's room for every gathering, big or small. Practicality meets style with a convenient laundry/mudroom off the garage and a main floor powder room for guests. The primary suite is a private retreat, complete with a spacious walk-in closet and a spa-inspired ensuite featuring double sinks and a luxurious walk-in shower. Two additional bedrooms, each with their own walk-in closet, are connected by a Jack&Jill bathroom with double sinks, making this the perfect layout for families or hosting guests. The possibilities continue downstairs in the full basement with 9' ceilings, already drywalled and awaiting your personal touch. A roughed-in powder room is ready to be finished, adding even more convenience to the expansive lower level. Set within a short 15 min walk to downtown Port Dover & the beach, this home offers not just a place to live, but a lifestyle. From marina days to dining and boutique shopping, every amenity is just minutes away. (id:50886)
Revel Realty Inc.
68 Hamilton Plank Road
Norfolk, Ontario
Welcome to the laid-back luxury of Port Dover living. Just a 13min stroll from the beach, marina,& vibrant pier, this gorgeous, newly rebuilt bungalow is the perfect retreat for those ready to embrace a relaxed lifestyle by the lake. Whether youre looking for your next family home or to retire in style without compromise, this home offers comfort, elegance, & convenience in one of Norfolk Countys most sought-after communities. From its eye-catching stone & board-&-batten exterior to its sun-drenched open-concept interior, every detail has been thoughtfully designed. Soaring 9 ceilings, expansive 60x80 black vinyl windows, & a striking floor-to-ceiling quartz fireplace create a bright & welcoming atmosphere. The chefs kitchen is a true showpiece, complete w granite countertops & backsplash, built-in stainless steel appliances (including a wine fridge), a large walk-in pantry, & a cozy window benchperfect for morning coffee or curling up w a book. The primary suite is a private oasis, offering a walk-in closet w custom-built-ins & a luxurious ensuite featuring a quartz walk-in shower &a freestanding soaker tub. Two additional bedrooms provide ample space for guests, hobbies, or a home office & both offer walk-in closets. A beautifully designed Jack & Jill bathroom is conventionally located between the additional bedrooms. Practical features abound, including a generous mudroom w laundry & wash basin, 9 wide double garage doors, & a large concrete pad ideal for parking your RV, boat, or adding a workshop. Additional highlights include: Asphalt driveway & fence to be done in 2026 & a Generac 200A transfer switch so you can easily install a Generac for peace of mind year-round. This move-in-ready home is nestled just steps from downtown, local cafes, & the lakeshore. Enjoy daily walks to the pier, friendly small-town charm, & the calming breeze off Lake Erieall from your own home. Your next chapter starts here. Experience the best of Port Dover living! (id:50886)
Revel Realty Inc.

