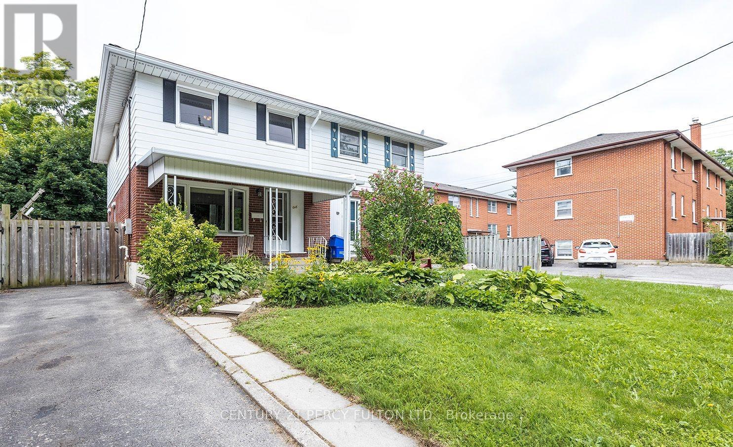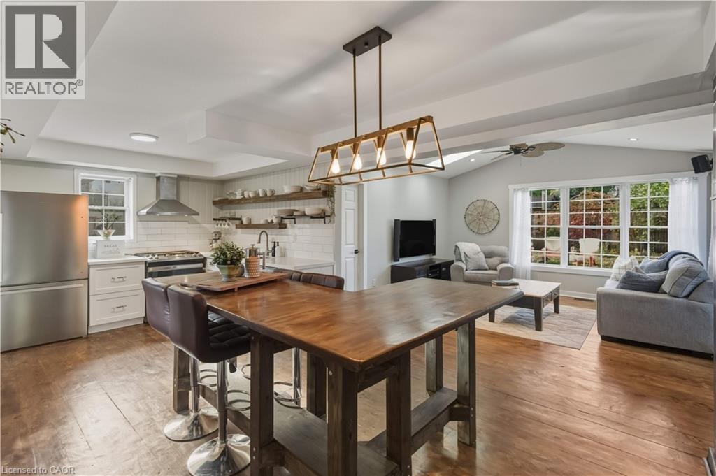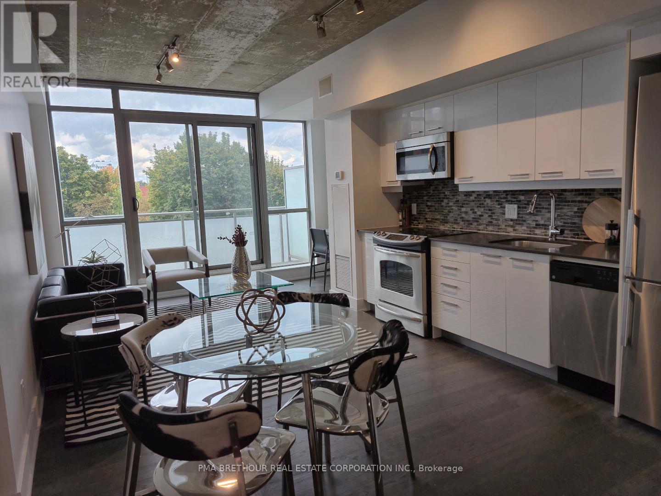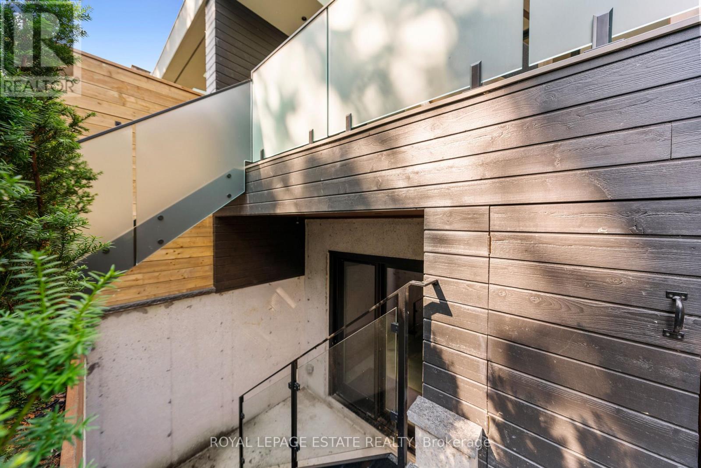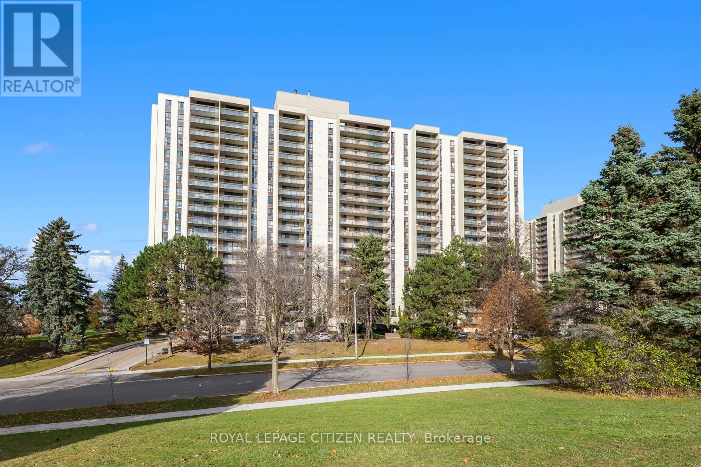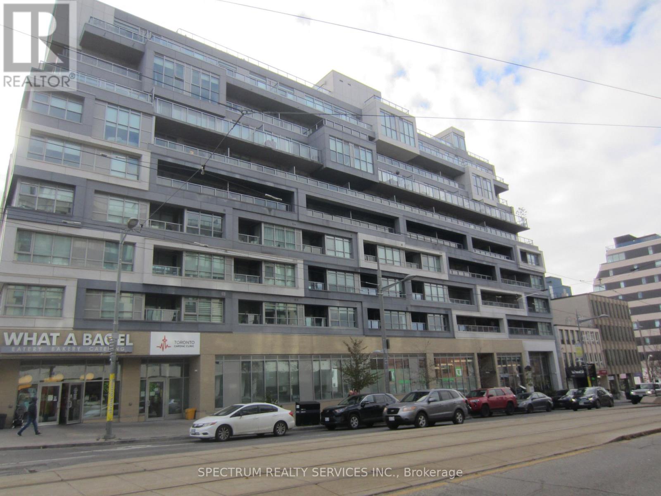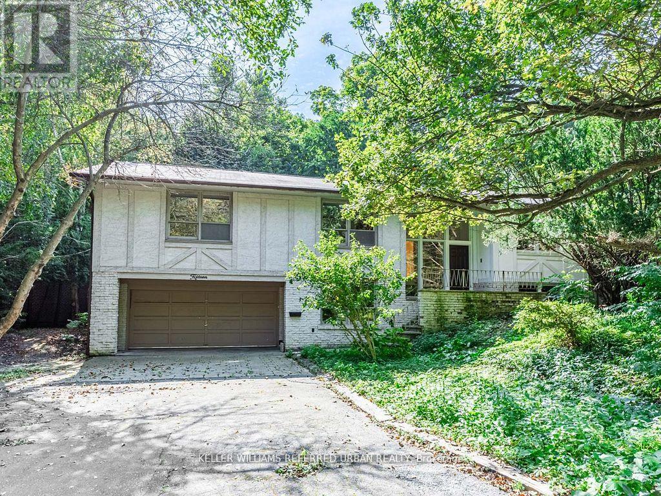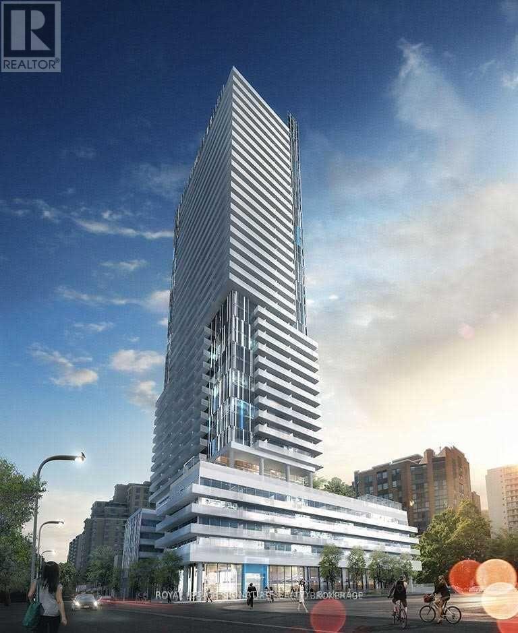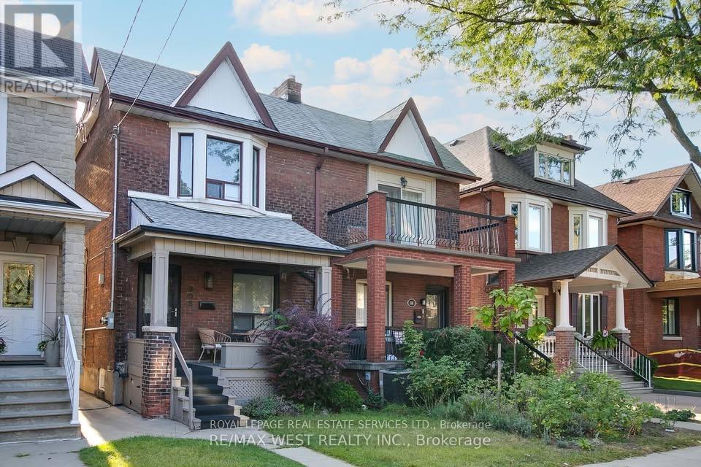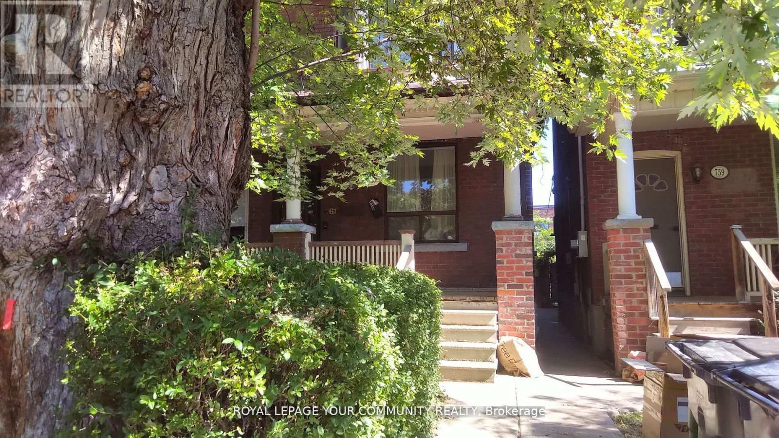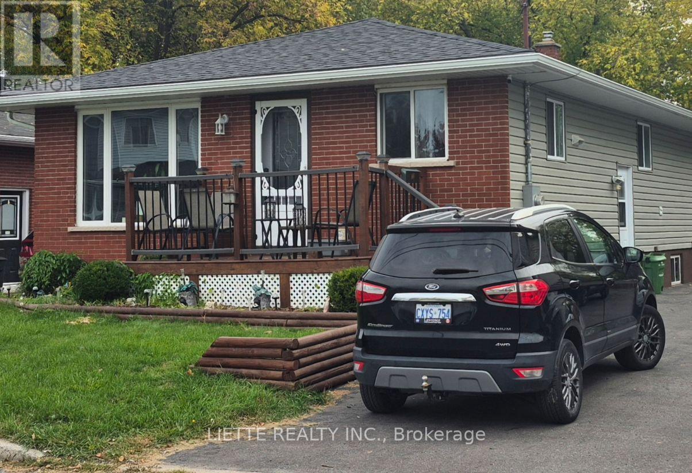648 Minto Street W
Oshawa, Ontario
Don't Miss This Opportunity in the Highly Sought-After O'Neil Neighborhood and SJ Philips Public School District! This Spacious Semi-detached Home Offers 1400 sqft Of Living Space And It features Hardwood Floors Throughout The Main And Upper Floors. This Home Includes An Eat-in Kitchen And Separate Living/Dining Room, Perfect For Entertaining. The Primary Bedroom Offers Double Closets For Added Storage. Enjoy The Convenience Of A Walk-out From The Kitchen To A Large Backyard. A Fantastic Family Home In A Prime Location! (id:50886)
Century 21 Percy Fulton Ltd.
5373 Spruce Avenue
Burlington, Ontario
You don't want to miss this rare gem! This is a unique 5 bedroom (above grade) 3 bathroom side-split home with almost 2500 square feet of finished living space in Burlington's Elizabeth Gardens Community for under 1.2M. You don't hear that very often. The main level features a spacious separate dining room, a gorgeous white kitchen open to the bright and airy living room with vaulted ceilings and loads of natural light, main floor laundry and beautiful freshly stained 9 inch wide plank Pine flooring throughout. The second level has 3 bedrooms and a 4 piece bathroom for the guests and kids. Up top there's a massive Primary suite with an updated 4 piece ensuite and walk - in closet and an additional 5th bedroom or great office/flex space. The lower levels got a good sized family/rec room with a 2 piece bathroom and additional storage. Out back is equipped with some new fencing and a great mature yard with plenty of space for that family BBQ. Don't miss this amazing opportunity minutes to the lake and beautiful walking trails, close to great schools and steps to public transportation. Come check out this amazing home today!!! (id:50886)
RE/MAX Escarpment Realty Inc.
407 - 630 Queen Street East Street
Toronto, Ontario
Stunning 1-Bedroom condo loft with a city park view located in the highly sought-after Queen Street East area of Toronto. Perfectly situated with convenient access to Highway 404 and public transit, this vibrant neighborhood offers an abundance of dining with its trendy cafés,and entertainment options right at your doorstep. This unit features elegant hardwood flooring throughout living areas, creating a warm and inviting atmosphere. The modern kitchen boasts sleek stainless steel appliances, perfect for both everyday meals and entertaining guests. Amenities include: Rooftop Patio with BBQ, Bright Rooftop Gym and Visitor Parking. This property goes to auction on November 20, 2025. Update: reserve not met. (id:50886)
Pma Brethour Real Estate Corporation Inc.
Lower Unit - 51 Maclean Avenue
Toronto, Ontario
The nicest 1 bdrm lower level suite south of Queen! Welcome to your Beach lifestyle! Bright, amazing entrance and a little terrace for having coffee or growing your garden! Brand new - never lived in! 8 ft ceilings! All the luxuries - washer/dryer/dishwasher/tons of built-ins! Steps to the water! South of Queen!! Great light! Amazing windows! Utilites included. No parking. (id:50886)
Royal LePage Estate Realty
202 - 260 Seneca Hill Drive
Toronto, Ontario
Prime North York Location! This Fully renovated, gorgeous unit, features tasteful upgrades and updated living spaces. Modern and upgraded kitchen with Stainless Steel Appliances, Track Lighting, Crown Moulding, Baseboards, and upgraded Washroom. Very close to all Amenities in the areas including Skyview Plaza and Fairview Mall. Close to all forms of transportation with Don Mills/Sheppard Subway, and Easy Access To Hwy's 404/401. Hospital, Schools, Libraries and places of worship all nearby. (id:50886)
Royal LePage Premium One Realty
402 - 835 St. Clair Avenue W
Toronto, Ontario
The Nest boutique condo is conveniently located on the St. Clair Street car line, directly to Spadina and Yonge subway lines. In the Heart of Hillcrest Village and Wychwood. This unit has Storage Locker and 2 designated Bike Racks, Great spacious layout with ultra modern finishes, Kitchen has Integrated built-in Fridge, dishwasher, Gas Cooktop, separate oven, Microwave, Stackable Washer and dryer. Electric Light Fixtures, Window coverings. Unlimited Rogers high-speed internet included. Building is heated with Geothermal heat. 24 hour Concierge Fully Equipped Gym with modern equipment, Roof Top Party Room and outdoor lounge with community BBQ's with spectacular City Views. (id:50886)
Spectrum Realty Services Inc.
15 York Valley Crescent
Toronto, Ontario
Nestled on a quiet, tree-lined crescent in one of Toronto's most desirable neighbourhoods, this beautifully situated residence offers the perfect blend of comfort, privacy, and everyday family convenience. Surrounded by mature greenery and set on a sun-filled southwest-facing lot, the home provides a peaceful retreat within minutes of everything your family needs.Inside, enjoy generous principal rooms ideal for both relaxed family living and effortless entertaining. Large windows invite natural light throughout the day, while the home's functional layout provides plenty of space for children to play, grow, and unwind. Multiple walkouts to the backyard create an easy indoor-outdoor flow - perfect for summer barbecues, weekend lounging, or simply enjoying the serene natural setting Hoggs Hollow is known for.Families will appreciate the proximity to top-rated public and private schools, nearby parks and playgrounds, and the neighbourhood's friendly, community-oriented feel. Access to York Mills Subway Station, major routes, and nearby shopping and dining make day-to-day living convenient, while the quiet crescent location ensures a safe and calm environment for young children.This is a rare opportunity to lease a home in a highly coveted enclave where families thrive. Experience space, privacy, and an exceptional lifestyle - all within the heart of the city. (id:50886)
Keller Williams Referred Urban Realty
2302 - 161 Roehampton Avenue
Toronto, Ontario
Bright 1+Den Condo for Lease at 161 Roehampton! This inviting suite features floor-to-ceiling windows and a spacious west-facing balcony, filling the home with natural light. Enjoy a functional layout with a modern kitchen, open-concept living area, and a versatile den perfect for a home office or guest room. Residents have access to exceptional amenities, including a 24-hour concierge, outdoor infinity pool, gym, yoga studio, party room, and pet spa. Located in the heart of Yonge & Eglinton-just steps to the TTC, subway, shops, restaurants, theatres, and more-this condo is ideal for professionals seeking vibrant city living! (id:50886)
Royal LePage Signature Realty
311 - 650 King Street W
Toronto, Ontario
Welcome To Prime King West. Boutique Six50 Lofts With A Perfect Floorplan, No Wasted Space. Excellent Location Right At The Corner Of King And Bathurst. This 1 Bedroom Soft Loft Condo Boasts A 9Ft Ceiling, S/S Appliances, Hardwood Floors, View Of The Cn Tower, Direct Access To Street Car & Steps To City's Best Restaurants, Parks, The Entertainment And Financial Districts. Pictures are of the unit when empty, unit is currently tenanted with tenant's furniture (id:50886)
Century 21 Atria Realty Inc.
Main - 308 St Clarens Avenue
Toronto, Ontario
Beautifully renovated 2-bedroom unit on Main floor of triplex in Downtown west Toronto. On charming Street in Bloorcourt. Modern kitchen with stainless steel appliances including dishwasher and new cabinets. New bathroom mirror cabinet and wall mounted vanity. Spacious modern shared backyard, ideal for summer gatherings. Shared laundry (Only with basement) included. All utilities included. AC included. Parking in garage extra. Some exterior storage available Located Just south of Bloor, steps away from Lansdowne subway station. Close to College St west as well. Easy access to abundant TTC and GO options for stress-free commuting Available immediately. Don't miss out on this fantastic opportunity to live in one of Toronto's most vibrant neighborhoods. Schedule a viewing today! ???Please have credit score about 700. No more than two people as tenants. Pet friendly. (id:50886)
Royal LePage Real Estate Services Ltd.
Bsmt - 761 Markham Street
Toronto, Ontario
Beautifully Renovated 1 Bedroom Basement Apartment Located in Toronto's Vibrant Annex Neighbourhood. Bright & Spacious, Separate Entrance, Modern Kitchen With Porcelain Flooring, Quartz Countertop & Backsplash. Newer Stainless Steel Appliances, 3 Piece Bath with Porcelain Floor & Tiles, Ensuite Laundry for Convenience. Heat, Water & Hydro Included. Tenant Responsible For Cable & Internet. Enjoy A Private Backyard With Ample Space & Greenery. Centrally Located & Minutes to U of T, Kensington Market, Little Italy, Gourmet Restaurants, Hospitals & Transit. Listing Agent/Listing Brokerage & Landlords Do Not Warrant Retrofit Status of Bsmt. (id:50886)
Royal LePage Your Community Realty
823 Bedford Street
Cornwall, Ontario
Welcome to this ** Charming 3-bedroom brick and vinyl bungalow **, offering comfort and convenience in a family-friendly neighbourhood. The kitchen features lovely oak cabinetry, opening to a bright living room with plenty of natural light. The main floor includes three bedroom and a 4-piece bath. The finished basement provides additional living space with an open concept family room and 3-pieces bath. Basement bathtub sold as is. (presently not connected). Enjoy outdoor relaxation on the recently redone front and back deck (2023), complete with a gazebo -- Perfect for summer, evenings. Ideal for first-time buyers, young families, or those looking to downsize to a manageable, move-in-ready home. *** Note *** Furnace, A/C, air cleaner, and tankless water heater are rentals through Reliance. Details available upon request (id:50886)
Liette Realty Inc.

