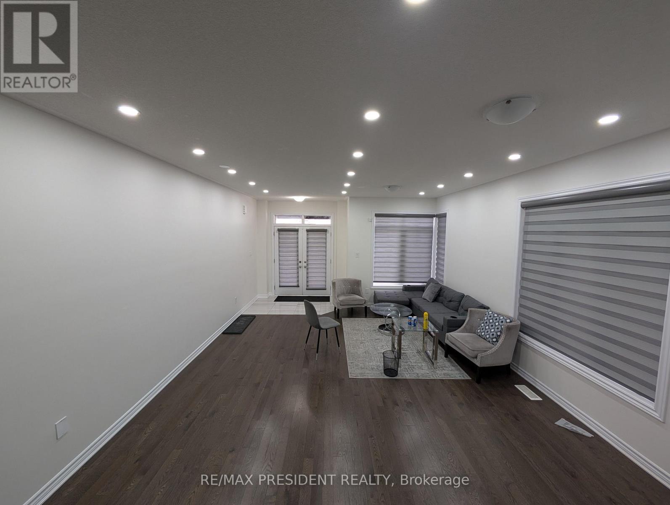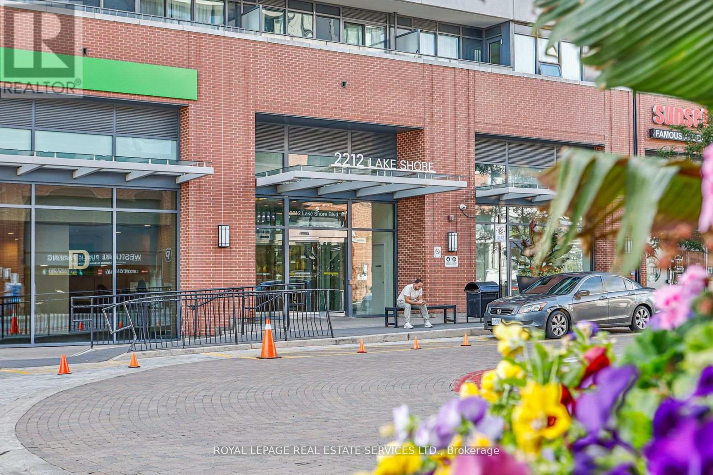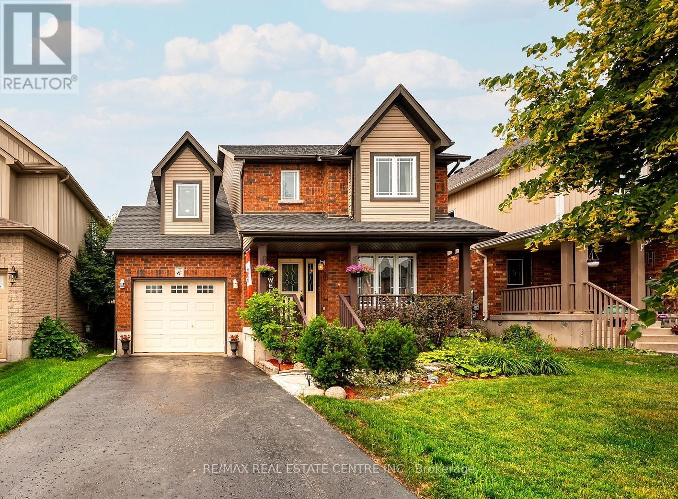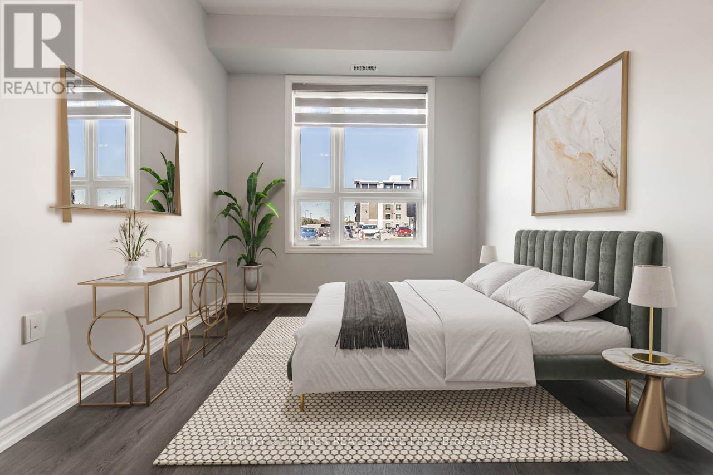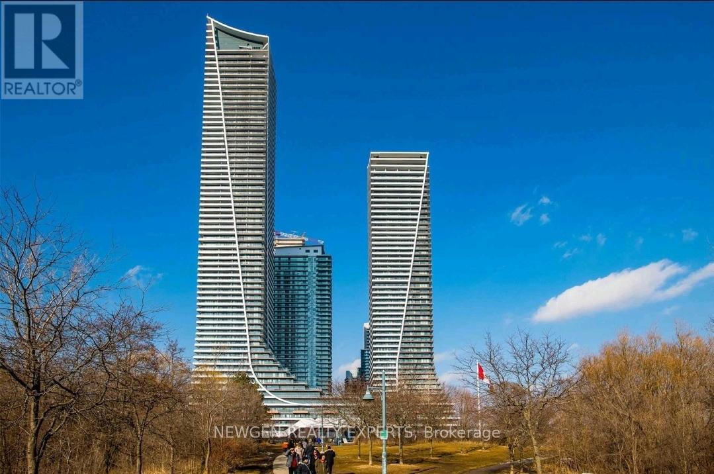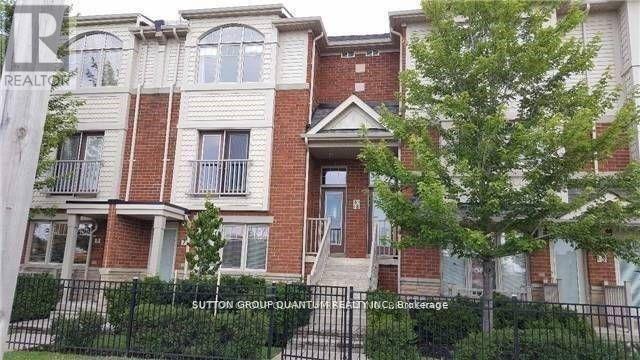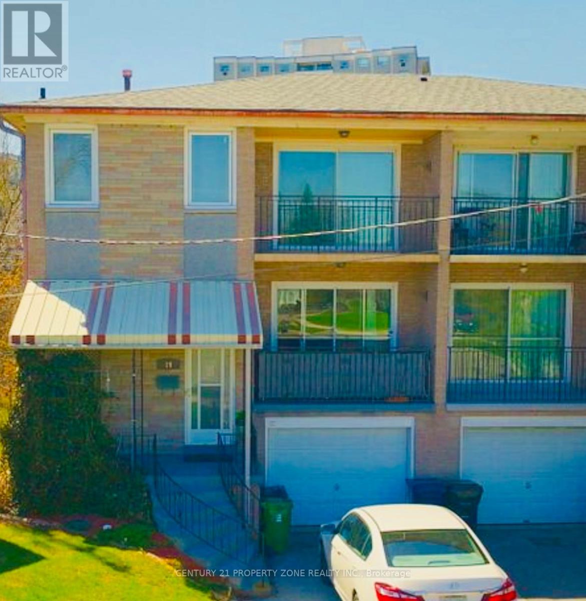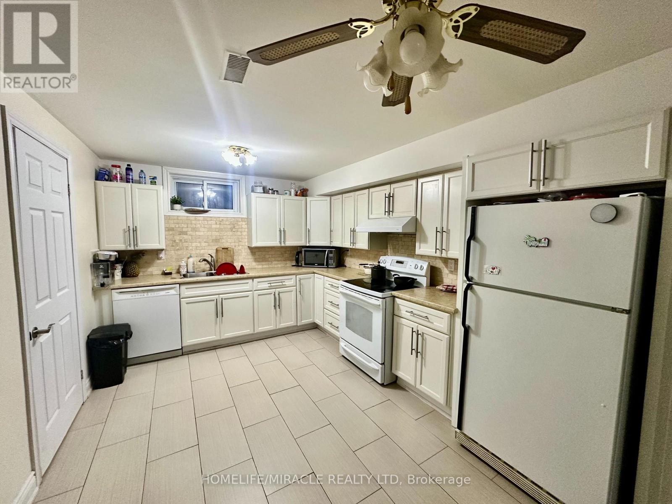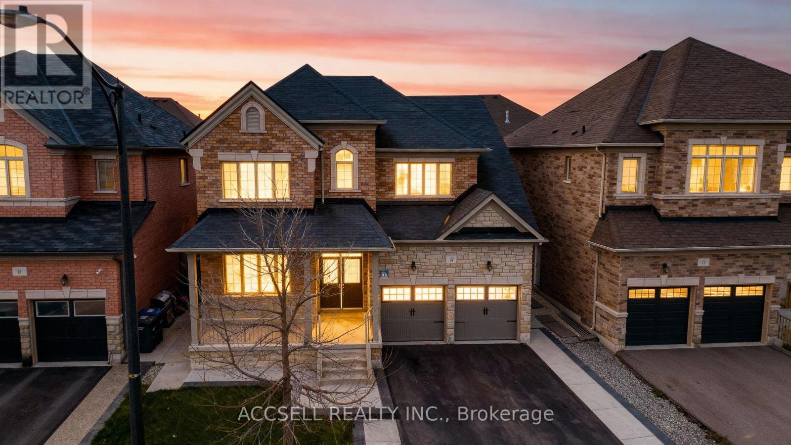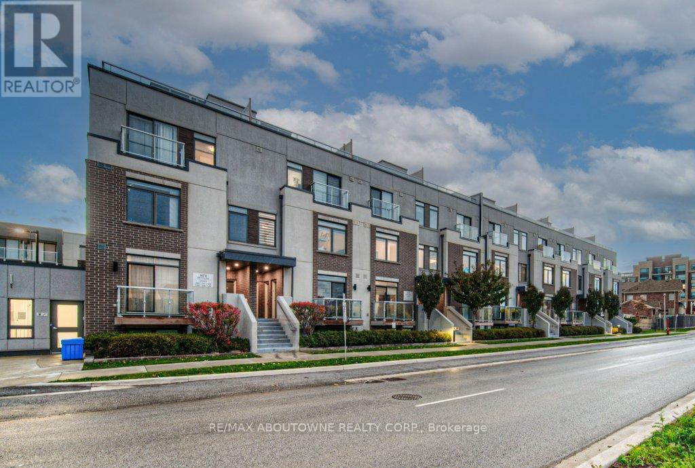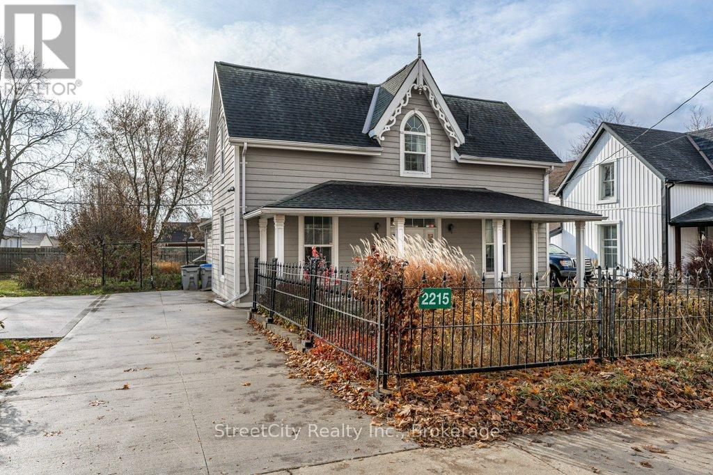27 - 86 Baycliffe Crescent
Brampton, Ontario
Welcome to this beautiful home in the heart of Brampton! Fall in love with this residence featuring 2 spacious bedrooms and 2.5 bathrooms, offering both comfort and convenience. Step into a tastefully finished foyer with elegant porcelain tile flooring, complemented by stunning engineered laminate floors and a matching staircase-with no carpet throughout. The functional layout includes a third-floor laundry room for added ease. Enjoy greeting guests or sipping your morning coffee with a walk-out from the dining area to the balcony. Large windows fill the home with natural light, creating a warm and inviting atmosphere. Designed for both entertaining and everyday living, this home also offers an enjoyable outdoor space. Ideally located just minutes from Mount Pleasant GO Station, libraries, parks, grocery stores, and more. Perfect for first-time buyers or those looking to downsize without compromising on quality, style, or space. (id:50886)
RE/MAX Experts
58 Petch Avenue
Caledon, Ontario
Caledon Area . Near Mayfield/McLaughlin Rd. 2 Garage Detached House. Double Door Entry. Practical And Spacious Layout With5 Bedrooms And 4 Washrooms. Stainless Steel Appliances in the kitchen with lot of storage.. 9 Ft Ceiling At Main Floor, Hardwood Floor On Main Level, Eat In Kitchen, Big Pantry, Access From Inside To Garage, Garage Door Opener. Seprate living and family room. (id:50886)
RE/MAX President Realty
2310 - 2212 Lake Shore Boulevard W
Toronto, Ontario
A Rare Opportunity! Live Where Lifestyle And Location Meet Seamlessly In Elevated Lakeside Living. Wake Up To Sweeping Lake Views In This Modern Residence At Westlake Tower 3. Designed With A Preferred Open-Concept Layout, The Suite Offers 9-Foot Ceilings And Expansive Floor-To-Ceiling Windows That Flood The Space With Natural Light. A Sleek Kitchen Anchors The Home, Finished With White Cabinetry, Quartz Counters, Stainless Steel Appliances, And A Custom Backsplash. The Principal Rooms Are Bright And Spacious, With A Versatile Den That Can Easily Serve As A Guest Bedroom Or Home Office. Every Detail Has Been Thoughtfully Considered To Maximize Both Comfort And Functionality. Life At Westlake 3 Comes With Access To A Full Roster Of Amenities: A State-Of-The-Art Fitness Centre, Indoor Pool, Sauna, Yoga Studio, Sports Lounge, Theatre, Squash Courts, And Beautifully Appointed Party Spaces. The Surrounding Community Is Equally Impressive Enjoy The Convenience Of Metro, Shoppers, Starbucks, LCBO, And Local Banks Just Steps Away. Perfectly Connected, This Location Puts The Waterfront, Trails, And Streetcar At Your Doorstep, With Quick Access To The Gardiner, GO Transit, And Downtown Toronto In Under 15 Minutes. (id:50886)
Royal LePage Real Estate Services Ltd.
6 Maude Court
Orangeville, Ontario
Sitting in one of Orangeville most sought after neighborhoods come and check out your dream home, with 4 spacious bedrooms, two living spaces this home has room for everyone! Walk into this lovely home on a quiet cul-de-sac and be welcomed by a bright and airy feel with a great sized living room perfect for the whole family to enjoy, or to make into a home office. Follow through and you will see an open concept kitchen with ample storage space, a great sized dining area and a large family room making this the perfect space for entertaining and cooking up your favourite meals! Head upstairs and you will find a larger landing which could be used for a kids play area, office space or reading nook! Primary bedroom boasts an ensuite, walk in closet and large windows to allow tons of natural light! Basement is unfinished awaiting your ideas! Backyard is fully fenced with a great sized deck for your kids to play, dogs to run & simply a place to relax after a long day! Dont wait to see this perfect family home!!! (id:50886)
RE/MAX Real Estate Centre Inc.
121 - 630 Sauve Street
Milton, Ontario
Welcome to the Beaty Neighbourhood! Spacious and bright 2-bedroom, 2-bathroom condo featuring an open-concept layout. The master bedroom includes a walk-in closet and a 4-piece ensuite. Ideally located on Sauvé Street, directly across from Irma Coulson Public School, with easy access to transit, shops, and parks, perfect for professionals or small families seeking comfort and convenience in a prime location. (id:50886)
Century 21 Miller Real Estate Ltd.
5005 - 30 Shore Breeze Drive
Toronto, Ontario
New Stunning Lake & Cn Tower View Corner Unit At Eau Du Soleil In Sky Tower 2 Bedrm, 2 Washrm + Large Balcony. Approx 822 Sqft.+300 Sqft Balcony. Exceptional Style & Finishes. $$$ Upgrade Kitchen W/ Marble Counters & Island. Undermount Blanco Sink And Extended 36" Upper Cabinets. Stainless Steel Appliances. 10Ft Ceilings And Pre-Engineered Hardwood Floors Throughout. Resort- Style Amenities And Lake Waterfront/Marina/Park Access. Many many more features! (id:50886)
Newgen Realty Experts
8 - 5725 Tenth Line
Mississauga, Ontario
Sunny Townhome In Desirable Churchill Meadow, 3 Large Bedrooms, 2.5 Bath. Open Concept Main Level , Kitchen Stainless Steel Appliances, Separate Dining Room, Rich Laminate & Ceramic Floors On Main, Master Bedroom With Walk In Closet And Ensuite 4Pce Bath. 2N Bed With Balcony Inside Garage Access. Min To Shops, Banks, Park, Schools, Erin Mills T.C., Hwy403/407/401. Move In Ready. The house will be cleaned professionally before the new tenant take over. (id:50886)
Sutton Group Quantum Realty Inc.
19 Terryellen Crescent
Toronto, Ontario
Newly Renovated Basement Apartment available immediately.Brand new appliances in the Kitchenwith a Walk out to Patio for summer gatherings. Inclusive of all utilities such as heat, hydro,water and internet.Nestled on a quiet cul-de-sac in Markland Wood, this spacious apartment has been freshlypainted. The prime location is just 9 minutes from 2 Walmarts, Ccostco, Starsky supermarket,and European specialty stores, 3 minutes to Hwy 427, 7 minutes to Cloverdale and SherwayGardens, 11 minutes to Pearson Airport, and a 3-minute walk to TTC and Peel Transit, surroundedby excellent schools and Bloordale Parks. (id:50886)
Century 21 Property Zone Realty Inc.
Bsmt - 2461 President Boulevard
Mississauga, Ontario
Centrally located in Cooksville, this spacious 3-bedroom lower-level unit offers exceptional value with a large living room featuring ample storage and a bright eat-in kitchen. The primary bedroom is generously sized at approximately 20 ft x 11 ft, with two additional well-sized bedrooms connected by a shared common area. The unit includes a private laundry room with exclusive washer and dryer. Situated steps from public transit, Cooksville GO Station, shopping, restaurants, and Square One, this home provides convenience and accessibility in a highly desirable neighbourhood. Comes with Fridge, Stove, Dishwasher. Washer & Dryer. Light Fixtures. 30% Utility Cost. 1 Parking Spot. (id:50886)
Homelife/miracle Realty Ltd
10 Dopp Crescent
Brampton, Ontario
Lb For Easy Showing, Detached home located in the vales of the Humber, upper level features 4 bedrooms with 3 Full washrooms, Primary room with 6 pc ensuite & walk in closet. kitchen with Ceramic Floor. Main floor features Double Door Entry, Separate family room, Living & Dining combined, kitchen w/breakfast, walk out to backyard, powder room, and large window. Easy access to garage & side door. 2 Bedroom Legal Basement, Extended driveway, Separate walk-up basement entrance by builder. No sidewalk, Amazing location. (id:50886)
Accsell Realty Inc.
321 - 3078 Sixth Line
Oakville, Ontario
Executive Condo Townhome in Desirable in Oakville's highly sought-after Glenorchy community. This exceptional two-bedroom, two-bath executive condo townhome features an open-concept layout with an upgraded stylish kitchen complete with a breakfast bar, NEW stainless steel appliances, ceramic backsplash, and under-cabinet lighting. All overlooking a bright and spacious living/dining area. Recent updates include new luxury flooring and fresh paint throughout. The second level offers two generously sized bedrooms and two full bathrooms, providing comfort and convenience for modern living. A standout feature is the private rooftop terrace overlooking greenspace-perfect for entertaining, summer BBQs or enjoying the outdoors. Additional highlights include in-suite laundry, underground parking, and a dedicated storage locker. All this in one of Oakville's most vibrant communities, with close proximity to shopping, dining, parks, highway access and public transit. Don't miss out! ***Some photos are virtually staged*** (id:50886)
RE/MAX Aboutowne Realty Corp.
2215 34 Line
Perth East, Ontario
.Are you looking for a serene, updated, comfortable and casual commercial space ideally suited for professional office, service or retail? Are you looking for a gorgeous update of a classic century 1.5 storey to make your home? Or are you looking for a perfect affordable work/live space? This charming Shakespeare property checks all of the boxes. Flexible commercial zoning allows for a variety of commercial uses as well as permitted single detached residential use. Phenomenal exposure located on highway corridor between Stratford & Kitchener w/ ample parking in the newly poured concrete driveway/parking area. The interior is freshly renovated throughout w/ numerous updates including spalted maple hardwood flooring, ceramic tile, windows, furnace/AC & more. A flexible interior space offers a traditional floor plan with generous principal rooms on the main level, a large eat-in kitchen w/ island, a 3pc bath, huge mudroom, main floor laundry. The second level offers 2 large bedrooms & a 2 pc bath. The light colour palette and large windows create an airy & bright feel throughout the interior. Oodles of curb appeal w/ traditional wood siding, a welcoming covered front porch (on grade for accessibility), wrought iron fencing encapsulating mature landscaping & gardens, a fenced rear yard w/ raised vegetable gardens & several fruit trees. Ample parking on freshly poured concrete driveway/parking area. Exterior side entry access through the mudroom adds to the versatility of the mixed use potential for the property. An excellent opportunity for a Buyer looking for specific requirements for their commercial property or a Buyer who is looking for a charming, affordable home to make their own. Call for more information or to schedule a private showing. (id:50886)
Streetcity Realty Inc.


