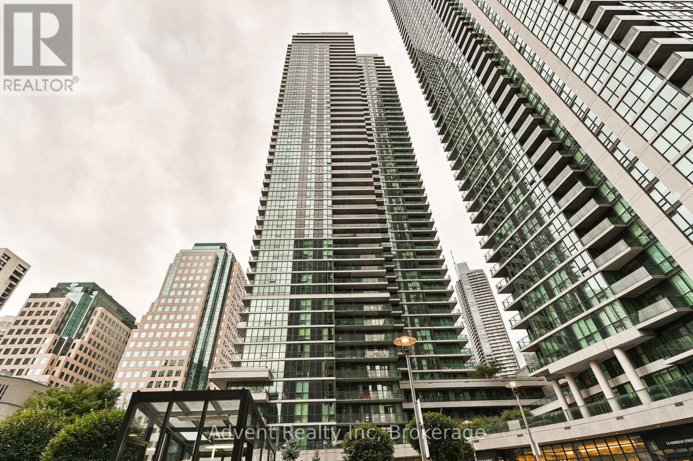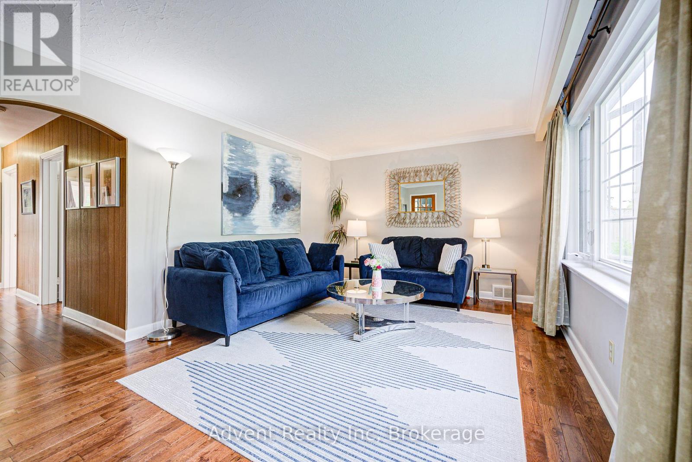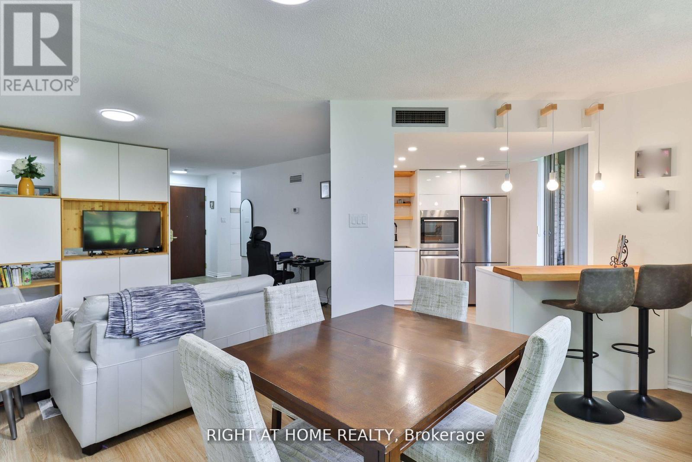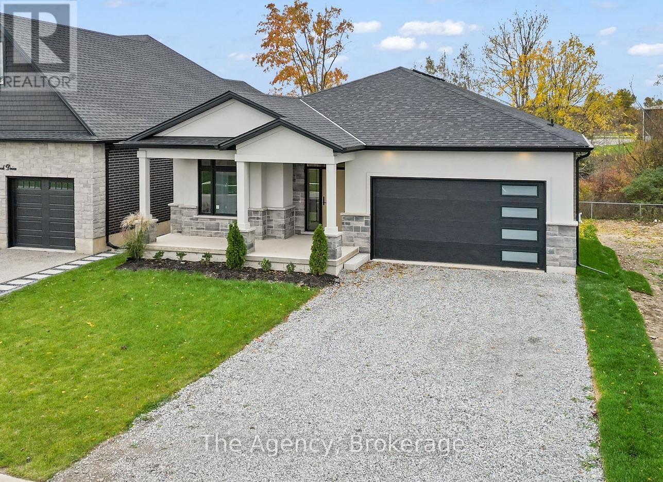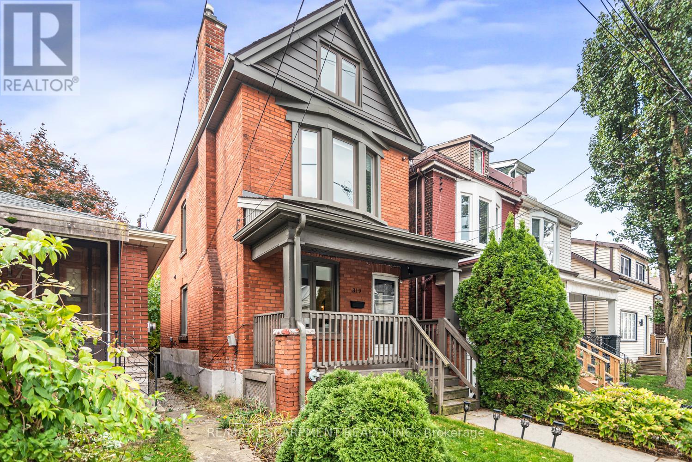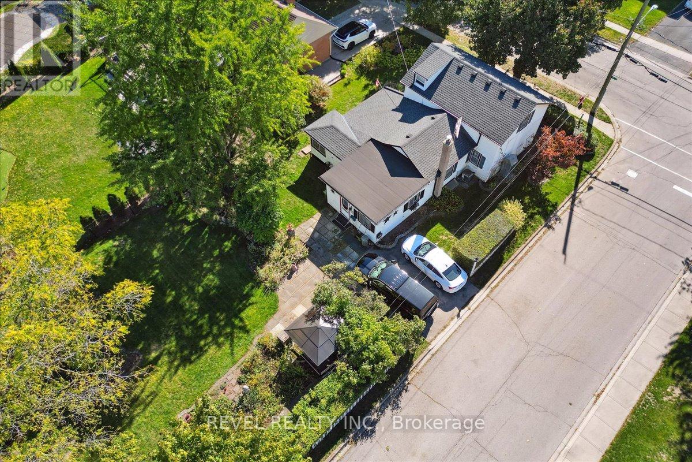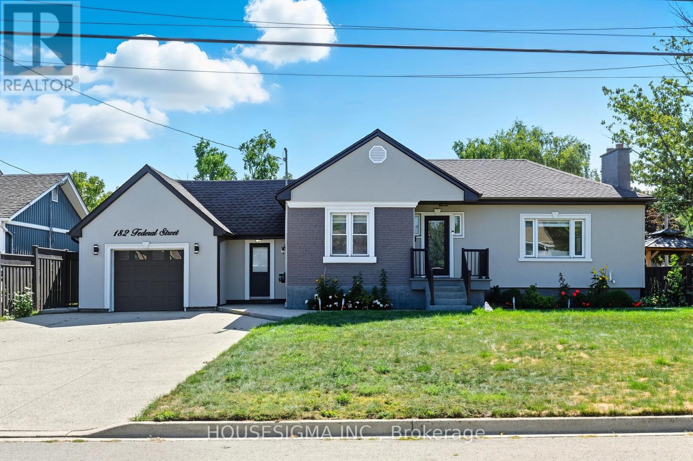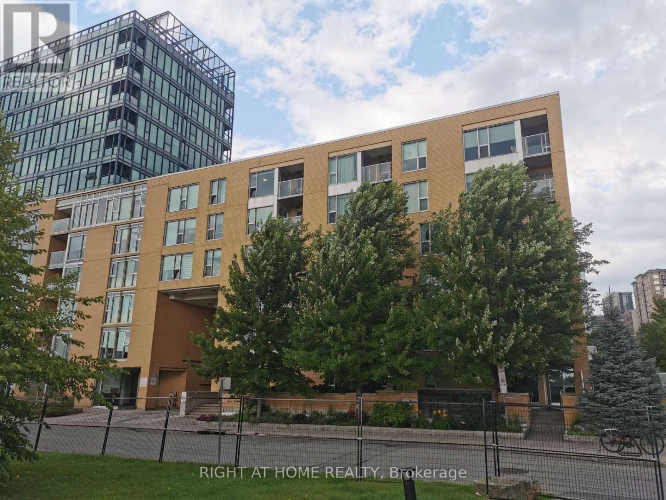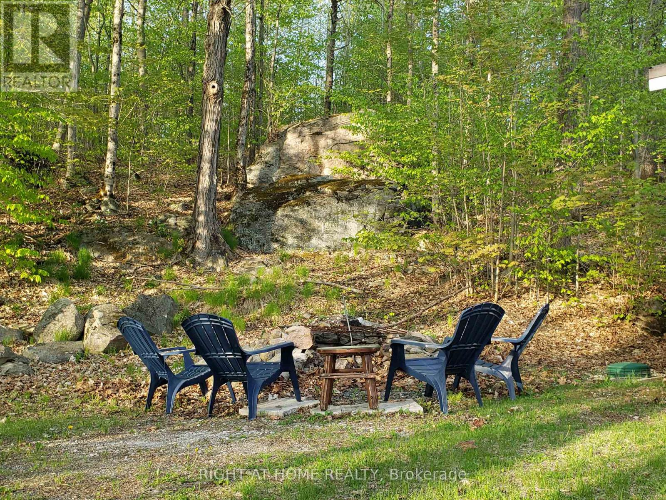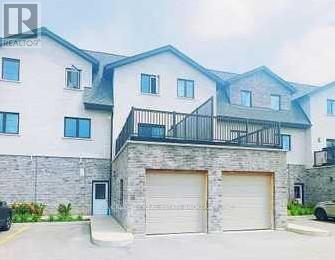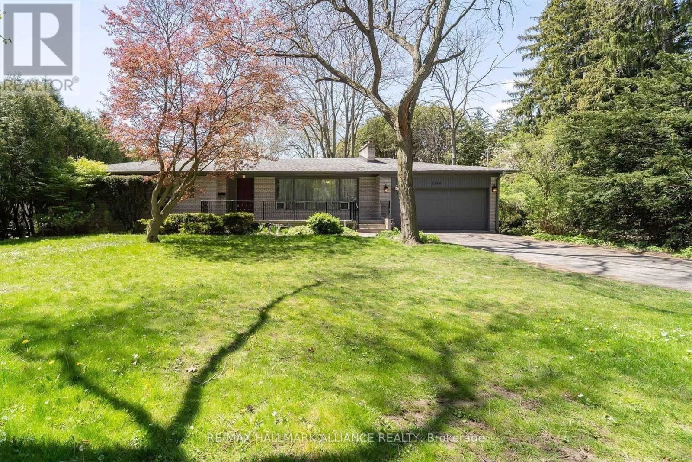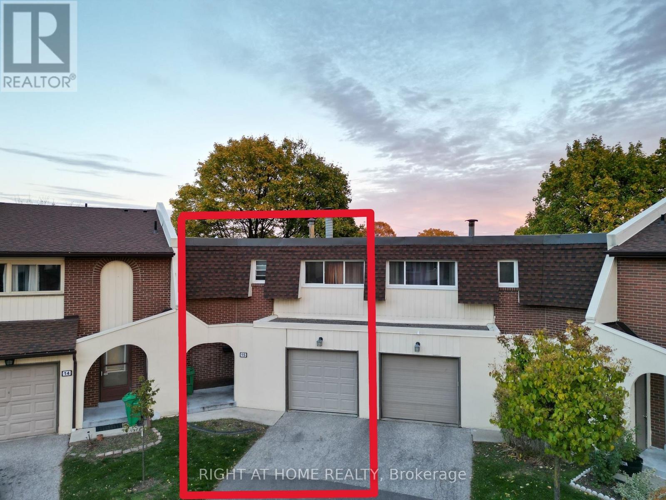1902 - 33 Bay Street
Toronto, Ontario
Luxury Condo By Pinnacle In The Heart Of Downtown. One Bedroom With 9'Foot Ceiling And Large Walkout Balcony. Open Concept Kitchen With S/S Appliances & Quartz Counters And Laminate Flooring. Great Amenities: Indoor Pool, Gym, Squash Court, Basket Ball Court, Tennis Court, Courtyard, Party Room And Much More! (id:50886)
Advent Realty Inc
223 Willowdale Avenue
Toronto, Ontario
Welcome to an incredible opportunity in the highly desirable Willowdale East community. Nestled on a rare 41.67 x 140.00 ft lot with a clear, unobstructed backyard, this charming bungalow is ideal for homeowners, investors, or builders looking to capitalize on a prime North York location. The home is zoned for some of the city's most sought-after schools, including Hollywood Public School and Earl Haig Secondary School, and is also within walking distance to the prestigious Claude Watson School for the Arts. This thoughtfully updated residence features a bright, practical floor plan with three well-sized bedrooms on the main floor and a separate one-bedroom basement apartment with its own private entrance perfect for extended family or rental income. Numerous recent upgrades enhance the homes comfort and appeal, including new windows, a remodeled kitchen and bathrooms, updated furnace and hot water tank, hardwood flooring, a new front entry and porch, and a custom-built backyard deck for outdoor entertaining. Centrally located just minutes from the subway, TTC, parks, shops, restaurants, and community centres, this property offers endless versatility whether you choose to move in, rent out, or redevelop into a custom home or multi-unit dwelling (subject to city approval). A rare find in a premier neighbourhood with exceptional long-term value. (id:50886)
Advent Realty Inc
206 - 1210 Don Mills Road
Toronto, Ontario
Unbeatable Value in the Heart of Don Mills! Discover this bright and beautifully redesigned condo, offering the perfect balance of elegance, function, and all-inclusive comfort. Originally a 1+Den, it was thoughtfully converted into a true 2-bedroom by the previous owner - and today, a young family with two small kids comfortably calls this 797 SF suite home. Step inside and feel the difference: stylish flooring, modern lighting, and a sleek kitchen with stainless steel appliances create a warm, contemporary vibe. The open-concept living area is bathed in natural light, while the smart layout provides both privacy and flow - ideal for families, couples, or downsizers seeking comfort without compromise. Your maintenance fee covers it all - heat, hydro, water, cable TV, internet, and even two parking spots! Located minutes from Shops at Don Mills, Edwards Gardens, TTC, and top schools, this is a downsizer's dream and a first-time buyer's rare opportunity to own a move-in-ready condo in one of Toronto's most desirable neighbourhoods. Motivated sellers - visit with confidence and experience true value under $630K! (id:50886)
Right At Home Realty
149 Willowbrook Drive
Welland, Ontario
Situated in one of Welland's most prestigious neighbourhoods, this all-brick bungalow offers luxury living with unmatched craftsmanship and a serene ravine lot backdrop. Built with precision and attention to detail, this 1,980 sq. ft. home showcases top-of-the-line finishes, a bright open-concept layout and seamless indoor-outdoor living.The main floor features hardwood floors throughout, spacious bedrooms, including a primary suite with a walk-in closet and elegant ensuite, plus an additional office or den perfect for working from home. The chef-inspired kitchen flows effortlessly into the great room with 10ft ceilings, opening to a covered balcony that overlooks the tranquil ravine-an ideal setting for morning coffee or evening gatherings.Additional highlights include three full bathrooms, main floor laundry, and a double car garage. The walk-out basement provides endless potential for future living space, recreation, or an in-law suite-all while taking full advantage of the stunning natural views.Located in the highly desirable Vanier Estates community, this home embodies refined living, modern comfort, and exceptional build quality in one of Welland's most beautiful settings. (id:50886)
The Agency
319 Hunter Street W
Hamilton, Ontario
Fully renovated 2.5-storey detached home in the heart of Hamilton! Main floor features a bright family and dining area, 3-piece bathroom, updated kitchen with quartz countertops, laundry, and walkout to a fully fenced backyard. Second floor offers 3 bedrooms and a 4-piece bathroom. Finished attic adds 2 more bedrooms-ideal for guests, a home office, or extended family. Partially finished basement could be developed and includes a walkout door to the backyard. Hardwood floors throughout-no carpets! Walk to Locke Street's vibrant shops and cafes, Hamilton GO Centre, and enjoy easy access to city buses. Hunter Street blends heritage charm with modern convenience in one of Hamilton's most desirable communities. (id:50886)
RE/MAX Escarpment Realty Inc.
250 Mill Street N
Hamilton, Ontario
Welcome to 250 Mill Street North in the heart of Waterdown Village! Set on a spacious 68' x 146' corner lot, this detached two-storey home offers endless potential for renovators and builders alike. Featuring four bedrooms, one four-piece bathroom, and a bright sunroom, this property provides 1,843 sq. ft. of above-grade finished living space. Located steps from Mary Hopkins Public School and Waterdown Memorial Park, this rare opportunity sits among tree-lined streets filled with character homes. Enjoy the small-town charm of this sought-after neighbourhood while being close to all of Waterdown's growing amenities! (id:50886)
Revel Realty Inc.
Revel Realty Inc. Brokerage
182 Federal Street
Hamilton, Ontario
Welcome to this updated 2-bedroom bungalow on a 70 100 ft lot in one of Stoney Creeks family-friendly neighbourhoods. From the moment you arrive, the curb appeal stands out with a fresh stucco exterior, black accents, a new roof (2023), and an aggregate driveway with parking for 6 cars. Inside, youll find a bright, open-concept main floor with a living room featuring pot lights and a fireplace, flowing into the eat-in kitchen with granite countertops, plenty of cabinet space, and a walkout to the backyard perfect for everyday living and get-togethers. The main floor also includes two comfortable bedrooms and a 4-piece bathroom with double sinks! A fully enclosed mudroom connects the garage, main house, and both the front and back yards, keeping shoes, coats, and bags organized and making coming and going a breeze. The finished basement adds even more living space with a large rec room, extra bedroom or office area, and a second 3-piece bathroom. Outside, youll enjoy a private backyard with a patio and gazebo, ideal for barbecues, family time, or simply relaxing at the end of the day. Located close to parks, schools, and shopping, this home is ready for its next owners book your showing today. (id:50886)
Housesigma Inc.
117 - 250 Lett Street
Ottawa, Ontario
Rare Ground Floor Condo with Private Patio in Lebreton Flats! Welcome to this beautifully maintained 1-bedroom, 1-bath condo located in the heart of Lebreton Flats, one of Ottawas fastest-growing and most desirable downtown communities. Offering 653 sq ft of interior living space plus a rare 200 sq ft private patio, this wheelchair-accessible unit is ideal for singles, couples, or investors.Enjoy open-concept living with engineered hardwood and tile flooring throughout, a modern kitchen with granite breakfast bar, and six included appliances. The spacious bedroom easily accommodates a queen-sized bed and more.Additional features include in-unit laundry, underground parking, storage locker, and access to a rooftop terrace with skyline views. Heat, water, central A/C, and building amenities are all included in the condo fee.Unbeatable location just a 2-minute walk to the LRT, and steps to bike paths, the Ottawa River, and multiple major upcoming developments, including the future home of the Ottawa Senators at LeBreton Flats. (id:50886)
Right At Home Realty
16366 Hwy 35
Algonquin Highlands, Ontario
Welcome to your dream lakeside retreat! Nestled in the serene beauty of Haliburton, Ontario, this charming cottage offers the perfect blend of tranquility and potential. With stunning lake access and picturesque surroundings, this home is an ideal getaway or an excellent opportunity for rental income. Inside, you'll find two spacious bedrooms and a well-appointed bathroom, designed for comfort and relaxation. The open layout creates a cozy, inviting atmosphere that makes you feel right at home. Plus, the expansive crawl space offers plenty of room for all your storage needs. Set on a generous lot and attractively priced, this hidden gem is a rare find. Don't miss your chance to own a piece of paradise in one of Ontario's most sought-after locations! (id:50886)
Right At Home Realty
204 - 255 Woolwich Street
Waterloo, Ontario
Waterloo Townhouse. Spacious 3 Bdrms,2.5 Bathroom Luxury Condominium with Garage Is Perfect for Executives, Families or Retirees! Conveniently Located Minutes from Conestoga PKWY, Waterloo University and Conestoga College Waterloo Campus, Farmers Market, Shopping, Walking Trail and Conservation Area. 1,640 Sq Ft, 3 Bedroom,2 1/2 Bathrooms and Single Car Garage This Home Has a Lot to Offer. Main Floor Features an Open Concept Living Room, Primary Bedroom with Walk-In Closet and Ensuite Bathroom, Also Large Terrace Above the Garage and balcony off the dining area. Ceramic And Hardwood Floors on The Main Level, Standard Quartz Counter Top In the Kitchen and Ensuite Bath, Central Air Included. 1 or 2 year lease term (id:50886)
Oak And Key Real Estate Brokerage
1346 Mississauga Road
Mississauga, Ontario
Premium location in the prestigious Lorne Park neighbourhood. This beautifully maintained residence is surrounded by mature trees, multi-million-dollar estates, and top-rated schools, offering the perfect blend of comfort, elegance, and convenience. Situated within the highly sought-after Lorne Park School District, this home provides access to some of the finest public and private schools in Mississauga, making it ideal for families seeking quality education in a distinguished community. Enjoy the best of Mississauga living with the lake just a short walk away and trendy downtown Port Credit only minutes from your doorstep. Spend your weekends exploring the harbour front, boutique shopping, and dining at award-winning restaurants. The Mississauga Golf and Country Club and scenic waterfront trails are nearby, while the GO Station and QEW ensure easy commuting across the GTA. Inside, the home features spacious principal rooms, a bright open layout, and elegant finishes throughout, offering both style and comfort for today's lifestyle. The neighbourhood combines tranquility and prestige with unmatched accessibility to every amenity imaginable.This is a rare opportunity to lease a property that truly embodies refined living in one of Mississauga's most desirable locations. Perfect for professionals or families looking to enjoy the sophistication, charm, and convenience that Lorne Park has to offer. (id:50886)
RE/MAX Hallmark Alliance Realty
15 - 41 Mississauga Valley Boulevard
Mississauga, Ontario
Welcome to this beautiful 3-bedroom, 3-washroom townhouse perfectly located in a family-friendly neighborhood. This bright and spacious home offers an open-concept main floor, half washroom, kitchen and a cozy living area filled with natural light. Upstairs, you'll find generous-sized bedrooms, and 2 full washrooms. The finished basement provides additional Living space-perfect for a home office, gym, or recreation room. Enjoy your private backyard that backs directly onto a park, playground, Tennis Courts, and offering a peaceful view and easy access to outdoor activities. Center of the City, Walkable distance to Square One Mall, schools, shopping, transit, and major highways, this home is ideal for families and professionals. (id:50886)
Right At Home Realty

