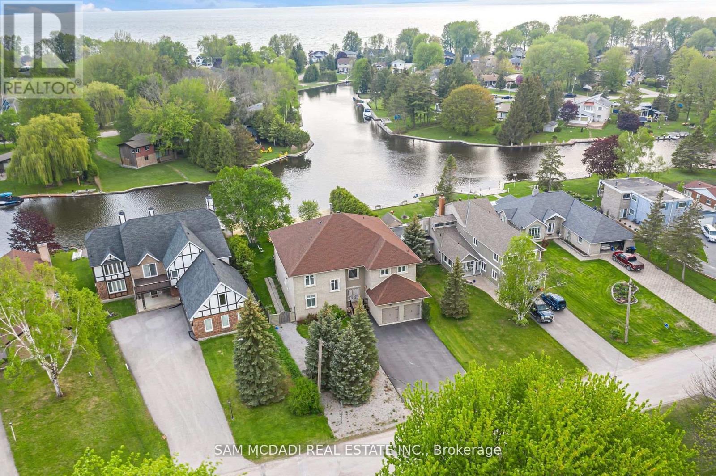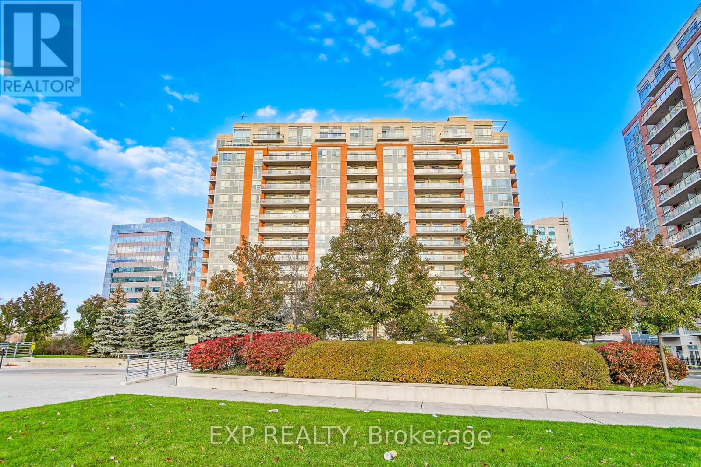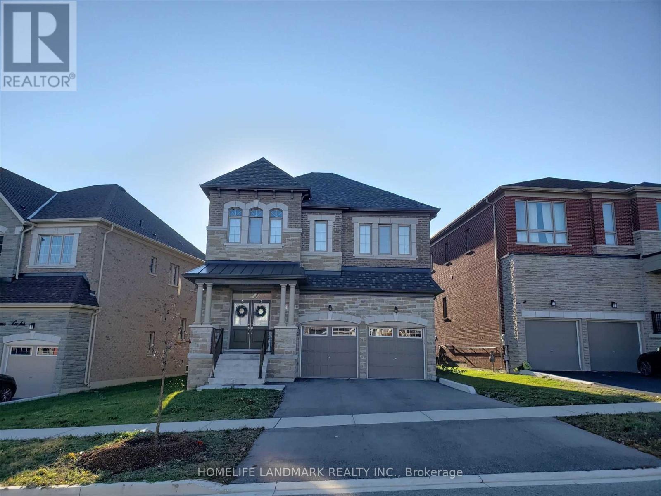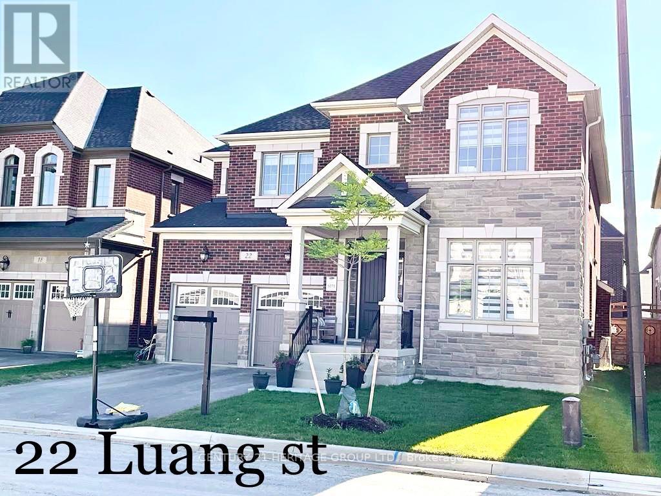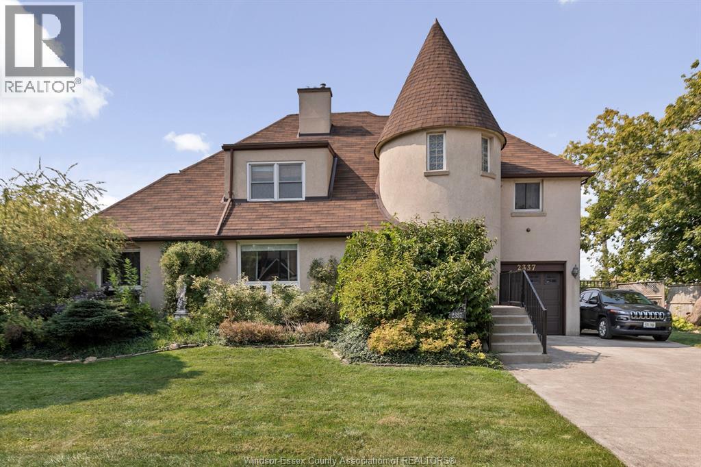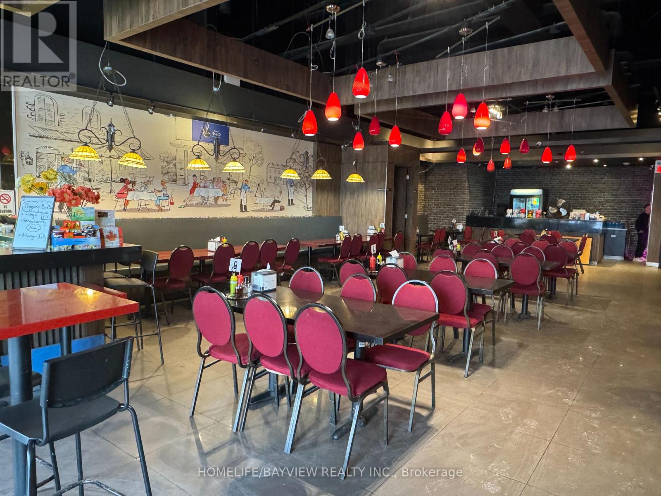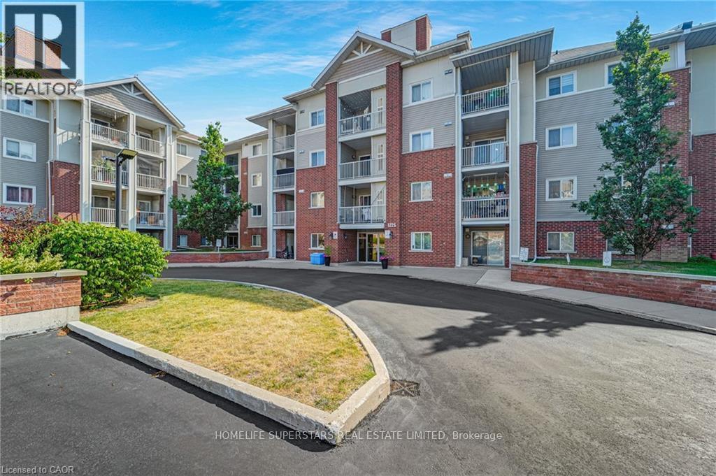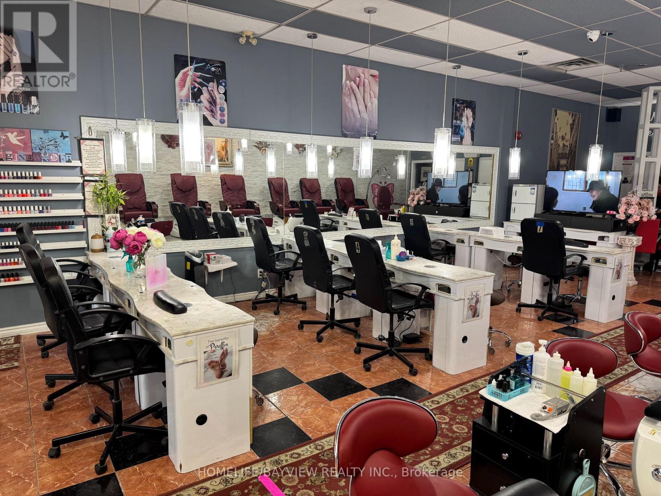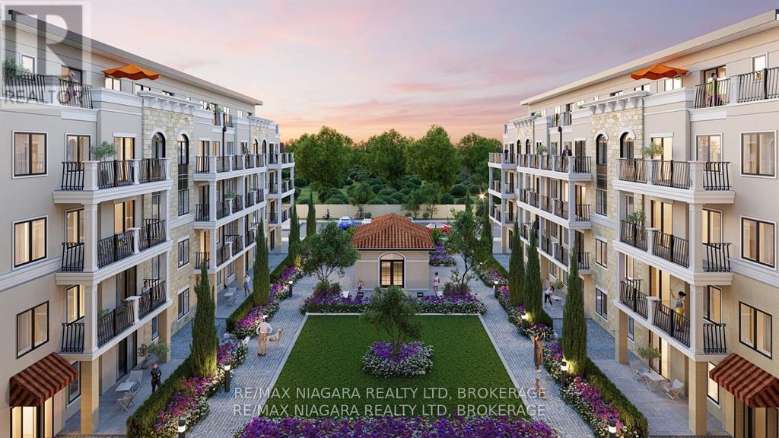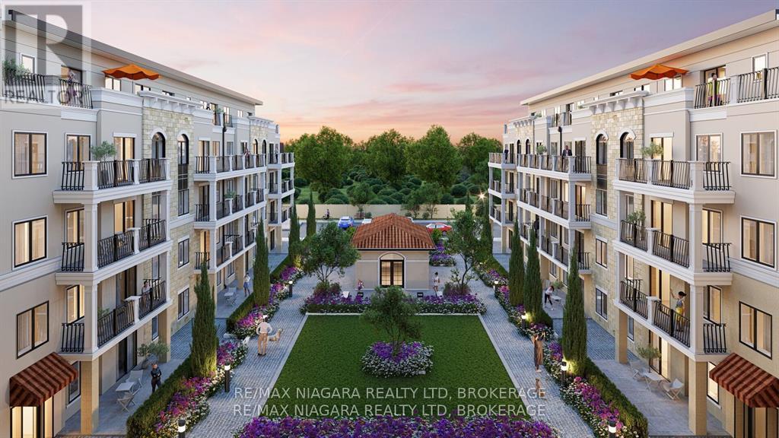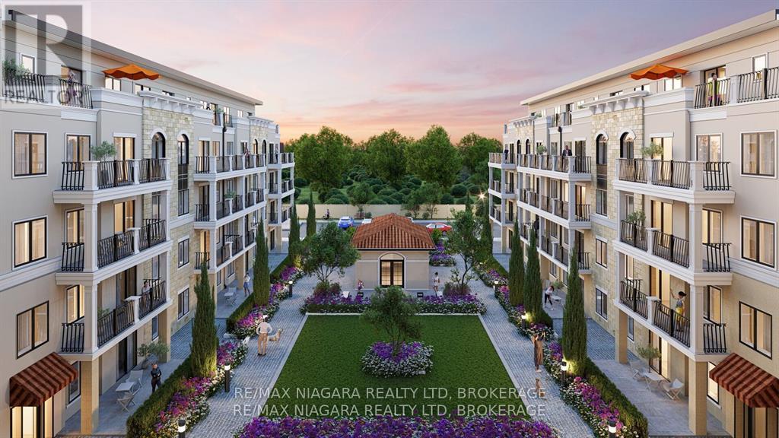36 Turtle Path
Ramara, Ontario
Indulge in the epitome of opulence and tranquility at 36 Turtle Path, an enchanting waterfront haven nestled within the breathtaking labyrinth of canals in Lagoon City, aptly dubbed "The Venice of Ontario". Discover a realm where luxury meets nature.Embark on a journey of aquatic adventure as you explore 18 km of winding canals and a sprawling shoreline, inviting boaters and water aficionados alike to immerse themselves in a world of endless possibilities. Nestled in the charming enclave of Brechin, mere moments from the idyllic serenity of Bayshore Village, this address stands as a testament to unparalleled waterfront living. Step into a realm of luxury as you embrace 90 feet of private waterfront, adorned with a stately dock that beckons you to embark on captivating voyages across the serene expanse of Lake Simcoe. Let the gentle lapping of the waves serenade you as you savor alfresco dining beneath the twilight sky, gather around the crackling fire-pit to roast marshmallows, or embark on leisurely strolls to a private sandy beach, mere moments away.As you cross the threshold into this extraordinary abode spanning close to 6000 square feet, be prepared to be captivated by the sheer magnificence that awaits. The gourmet kitchen, a culinary haven adorned with exquisite granite countertops and state-of-the-art stainless-steel appliances, beckons to unleash your inner chef. Immerse yourself in the grandeur of the soaring 20-foot ceilings in the grand room, where five spacious bedrooms, five bathrooms.. (id:50886)
Sam Mcdadi Real Estate Inc.
905 - 60 South Town Centre Boulevard
Markham, Ontario
Luxury Majestic Court Condo In Heart Of Markham. Bright & Spacious. Great Layout With two Bedrooms. Laminate Floor, two Full Bath. Master Bdrm With 4Pc Ensuite. Breakfast Bar. Granite Counter. Large Balcony With Unobstructed West View. Steps To Public Transit. Mins To Markham Town Center, Unionville H.S., Shopping Plaza. Whole Food. Easy Access To 407, 404. (id:50886)
Exp Realty
130 Alamo Heights Drive
Richmond Hill, Ontario
Approx. 2900 Sq. Ft. Brick & Stone Front. Well Maintained Newer House In High Demand Area. Double Door Entrance. Main Floor 10', 2nd Floor 9' Ceilings. Hardwood Flooring Throughout, Oak Staircase. Eat-In Kitchen With Centre Island, Quartz Counter Top. All Quartz Vanity Top In Bathrooms. Flameless Glass Shower In 2 Ensuite Baths. Steps To Park & Public Transit. Walk To Schools & Shopping Plaza. Top Ranking Trillium Woods Public School & Richmond Hill High School Nearby. (id:50886)
Homelife Landmark Realty Inc.
22 Luang Street
Vaughan, Ontario
BRIGHT AND GORGEOUS! Executive Mattamy Home 4+1 Bedroom / 4 bathroom with 2 Car Garage. Located in a super-friendly and upscale Neighbourhood. 3580 Square Feet Of Complete Elegance And Luxury. Quiet street with great neighbours. Super convenient Second-Floor Laundry room, Main floor mudroom straight from the garage, and a huge pantry in the kitchen. 100k spent in builder upgrades. Fully Fenced Backyard with a beautiful Deck. Upgraded Flooring/Baseboards Throughout The House, Upgraded Chef Kitchen, Gas Stove, Upgraded Tiles And Bathrooms. Contemporary Window Treatments. Upgraded Blinds (Motorized In The Main Room), Jack and Jill Washrooms in between 2 of the bedrooms. The other 2 bedrooms each have their own attached washroom. The Principal Bathroom is a luxurious private oasis with a free-standing tub and a huge shower stall all in there. (id:50886)
Century 21 Heritage Group Ltd.
2337 Rossini
Windsor, Ontario
This one is the one! The house you've driven by and wondered what it would be like to call your home. This executive style two storey boasting 3 bedrooms, plus options with a den and study, is waiting for a bustling family. The main floor also has a large living room, dining room and updated kitchen. Take the beautiful staircase to the second floor dream 5-pc bathroom, and the huge master bedroom with sitting area and walk in closet. A yard like a resort. This one is simply a must see! (id:50886)
Vision Realty Local Inc.
3 - 16640 Yonge Street
Newmarket, Ontario
Opportunity To Own A Well Established Restaurant With A Modern Ambiance Known For Its Authentic Asian Flavours And Interactive Dinning Experience With Ample Free parking. Fully Equipped Kitchen With A 15ft Hood , Offering An Extensive Menu Combining Traditional Cuisine With A Contemporary Twist, Making It A Must-Visit Spot For Food Enthusiasts, Social Gatherings/Group Dinning. Rent $12,500/Month Including Tmi, Water & Garbage Removal. Professionally Managed By Riocan. The Restaurant Can Easily Be Transformed To Fit Any Desired Concept. High Traffic Location, Major Retail Destination, A Strong Reputation With Loyal Clients. (id:50886)
Homelife/bayview Realty Inc.
234 - 5225 Finch Avenue E
Toronto, Ontario
Rarely offered, this meticulously maintained 2bedroom,2bathroom suite features an openconceptlayout and is flooded with natural light from its large windows. The unit is complete with two highly-sought-after parking spots and a desirable enclosed balcony.The upgraded kitchen is a chef's delight, boasting quartz countertops, a stylish backsplash, and abundant cabinet space. A convenient insuite washer and dryer and fresh paint complete this turn-key home.Enjoy unparalleled convenience with TTCatyourdoorstep, easy access to Highway401, and an array of restaurantsandamenities all within reach. The community is welcoming, with a temple,mosque,church nearby.Building facilities include a party room, visitor parking, and a security system. This property offers incredible value for money and is an amazing opportunity for first-time buyers or investors. Vendortakebackfinancing may be available. (id:50886)
Homelife Superstars Real Estate Limited
4 - 1881 Steeles Avenue W
Toronto, Ontario
This Well-established Nail Salon Located In A High-traffic Area Of North York, Offers A Rare Opportunity For Entrepreneurs And Investors Seeking A Turnkey Business With Strong Growth Potential. Operating Successfully For Over 10 years, The Salon Has Built A Loyal Clientele And A Stellar Reputation For Quality Service And Professionalism. The Spacious 1,934 sqf Facility Is Leased At $9,606.41 Incl Tmi And Is Fully Equipped To Handle A Steady Flow Of Customers. The Business Is Staffed By Three Experienced Nail Technicians, While The Owner Oversees Daily Operations And Maintains Detailed Customer Records To Ensure Personalized Service. Well Known In The Surrounded Neighborhood With Lots Of Returning Loyal Customers And Walk-ins. Cozy Atmosphere With Private Treatment Rooms. 8 Pedicure Chairs, 11 Manicure Tables, 3 Waxing Rooms, 1 Facial Room, Plenty Of Storage Space, 1 Staff Room, Laundry Room. Lease Term Ends Dec 31/2029 (id:50886)
Homelife/bayview Realty Inc.
10 - 2774 King Street E
Hamilton, Ontario
Welcome to this exceptional END-UNIT bungaloft townhome (w/ in-law potential & a bedroom AND bathroom on each level including the walkout basement) - a truly rare find offering a thoughtful blend of architectural charm, functional design & unparalleled location! Situated across from St. Joseph's Urgent Care, this home combines the ease of bungalow-style living w/ the spacious versatility of a lofted second level & a finished walk-out basement - perfectly suited for multi-generational living or those seeking to downsize without compromise. The home's manicured curb appeal & private end-unit positioning provides an enhanced sense of space, natural light, and privacy. At the heart of the home lies an open concept living space, accentuated by soaring vaulted ceilings that create an expansive feel. The spacious kitchen features generous prep &storage space, quality s/s appl's and a large island flowing seamlessly into the dining and living room with access to the upper balcony. Enhanced by a cozy gas fireplace & beautiful flooring that extends throughout, this space effortlessly blends comfort for everyday living with elegance for hosting guests and offers three spacious bedrooms, including a main floor primary and 3 bathrooms - including the main level w/ a premium accessible walk-in jetted shower tub rarely found in homes (2024- $18k value)! Step down to the walk-out basement offering in-law potential which includes a kitchen, bedroom, 3pc bath & living/dining room and features direct access to the rear patio through the separate entrance which offers a private retreat to enjoy! Situated in a prime neighbourhood, w/ near-direct Hwy access, steps to public transit & mins to new GO Station, as well as nearby parks, schools & all major shopping and lifestyle amenities - this home is sure to please! Don't miss your chance to own this rare end-unit bungaloft - opportunities like this are few and far between! Must be seen to be truly appreciated - a MUST SEE! (id:50886)
RE/MAX Escarpment Realty Inc.
503b - 1024 Vansickle Road N
St. Catharines, Ontario
**FIRST TIME BUYER GST/HST REBATE INCENTIVE ON NOW! - SAVE UP TO $100,000** This is a 2 bed and 2 full bath Allegra Suite at The Royal Tuscan Luxury Residences. Choose from the tailored colour packages, quartz countertops, and custom cabinetry. Each feature and finish are carefully curated to harmoniously blend comfort, style, and luxury into your everyday. European elegance and innovative craftsmanship deliver you the pinnacle of luxury living in the heart of St. Catharines. Every single refined element of the Royal Tuscan is guaranteed to provide you with an unmatched feeling of home. From the spacious party room to serene community gardens, every detail enhances your experience. Enjoy leisurely moments at the gazebo or on our mini-golf course. Convenience is key with underground parking and a dog-washing station. Visitors are catered to with above-ground parking, while electric car-charging stations and bicycle racks promote sustainability. Experience luxury living with every convenience at your fingertips. Find tranquility and relaxation by surrounding yourself with the lush flora and fauna at the community garden. The Royal Tuscan intersects both modern luxury and classic European elegance in every suite. With 432 sq ft of outdoor space, you'll have more than enough space to create your very own private oasis and admire the breathtaking views of St. Catharines. Many other suite layouts available! Estimated occupancy date: Early 2026. (id:50886)
RE/MAX Niagara Realty Ltd
501a - 1024 Vansickle Road N
St. Catharines, Ontario
**FIRST TIME BUYER GST/HST REBATE INCENTIVE ON NOW! - SAVE UP TO $100,000** This is the 1 bed and 1 full bath Camilla Suite at The Royal Tuscan Luxury Residences. A master-planned collection of boutique luxury condos and penthouses that blends both the old and new with a rustic-inspired facade, modern interior design, and innovative smart features. Featuring a large open concept living and kitchen space. 9 ft ceilings, 7 ft interior doors, upgraded flooring throughout with quartz countertops. Primary bedroom with large walk-in closet, ensuite and in-suite laundry. Complete kitchen and laundry appliance package included! Choose from the tailored colour packages, quartz countertops, and custom cabinetry. Each feature and finish are carefully curated to harmoniously blend comfort, style, and luxury into your everyday. European elegance and innovative craftsmanship deliver you the pinnacle of luxury living in the heart of St. Catharines. Every single refined element of the Royal Tuscan is guaranteed to provide you with an unmatched feeling of home. From the spacious party room to serene community gardens, every detail enhances your experience. Enjoy leisurely moments at the gazebo or on our mini-golf course. Convenience is key with underground parking and a dog-washing station. Visitors are catered to with above ground parking, while electric car-charging stations and bicycle racks promote sustainability. Experience luxury living with every convenience at your fingertips. Find tranquility and relaxation by surrounding yourself with the lush flora and fauna at the community garden. The Royal Tuscan intersects both modern luxury and classic European elegance in every suite. With up to 450 sq ft of outdoor space, you'll have more than enough space to create your very own private oasis! Many other suite layouts available! Estimated occupancy date: Early 2026. (id:50886)
RE/MAX Niagara Realty Ltd
506a - 1024 Vansickle Road N
St. Catharines, Ontario
**FIRST TIME BUYER GST/HST REBATE INCENTIVE ON NOW! - SAVE UP TO $100,000** This is a 2 bed and 2 full bath Aurora Suite at The Royal Tuscan Luxury Residences. Choose from the tailored colour packages, quartz countertops, and custom cabinetry. Each feature and finish are carefully curated to harmoniously blend comfort, style, and luxury into your everyday. European elegance and innovative craftsmanship deliver you the pinnacle of luxury living in the heart of St. Catharines. Every single refined element of the Royal Tuscan is guaranteed to provide you with an unmatched feeling of home. From the spacious party room to serene community gardens, every detail enhances your experience. Enjoy leisurely moments at the gazebo or on our mini-golf course. Convenience is key with underground parking and a dog-washing station. Visitors are catered to with above-ground parking, while electric car-charging stations and bicycle racks promote sustainability. Experience luxury living with every convenience at your fingertips. Find tranquility and relaxation by surrounding yourself with the lush flora and fauna at the community garden. The Royal Tuscan intersects both modern luxury and classic European elegance in every suite. With 465 sq ft of outdoor space, you'll have more than enough space to create your very own private oasis and admire the breathtaking views of St. Catharines. Many other suite layouts available! Estimated occupancy date: Early 2026. (id:50886)
RE/MAX Niagara Realty Ltd

