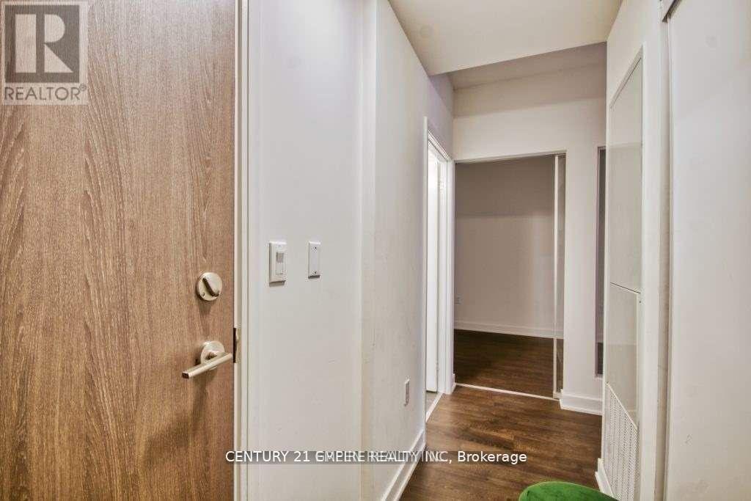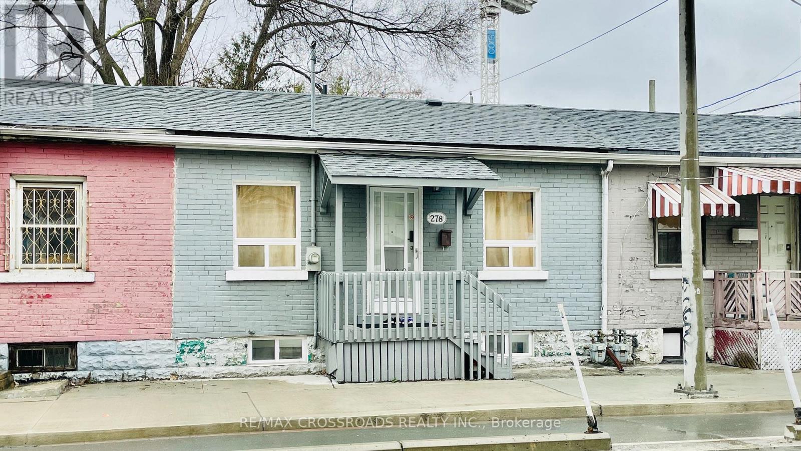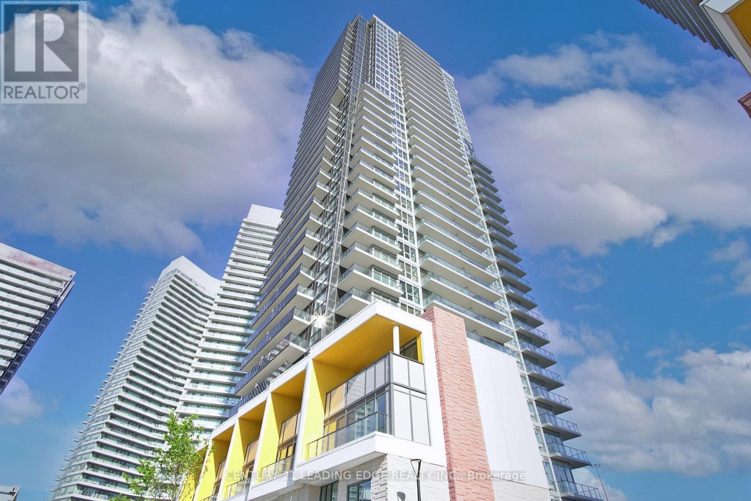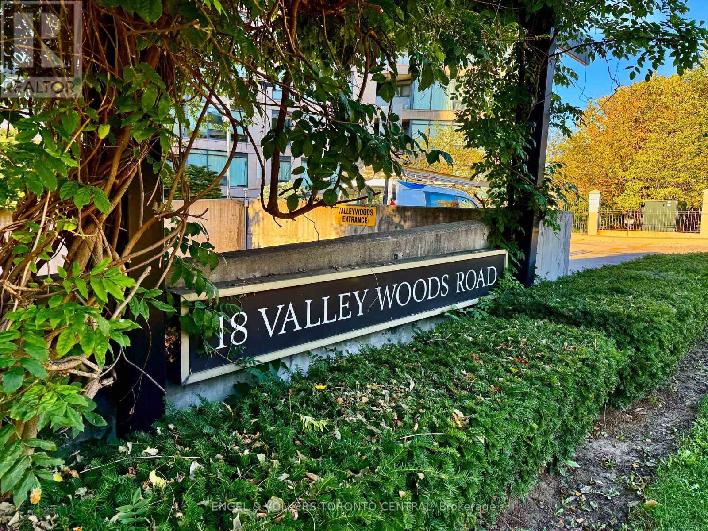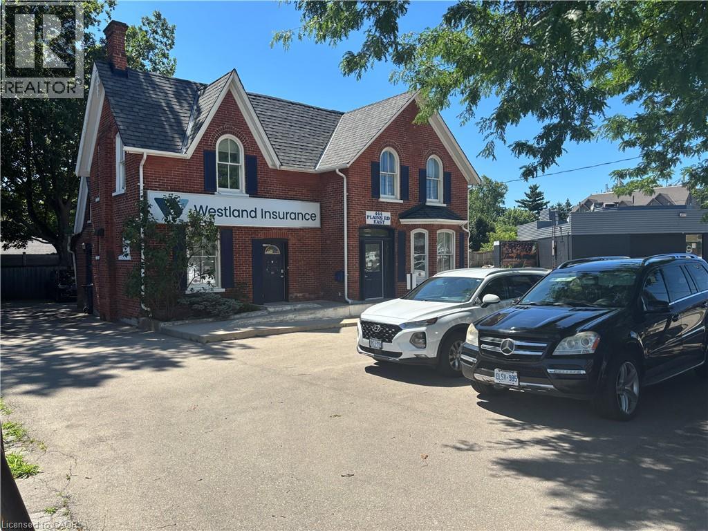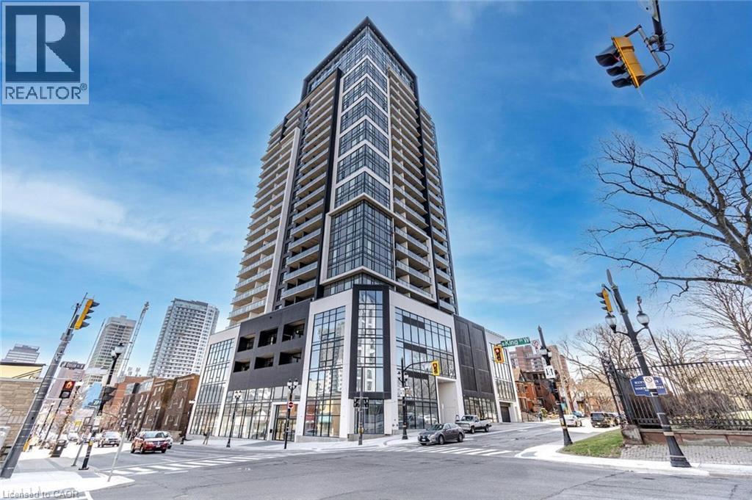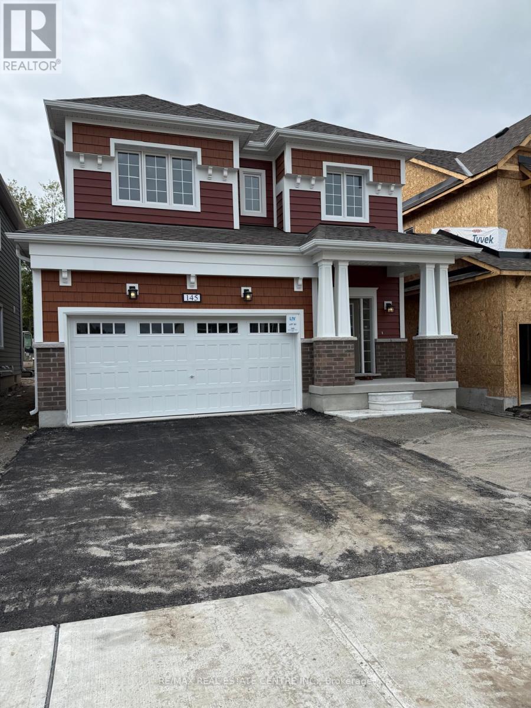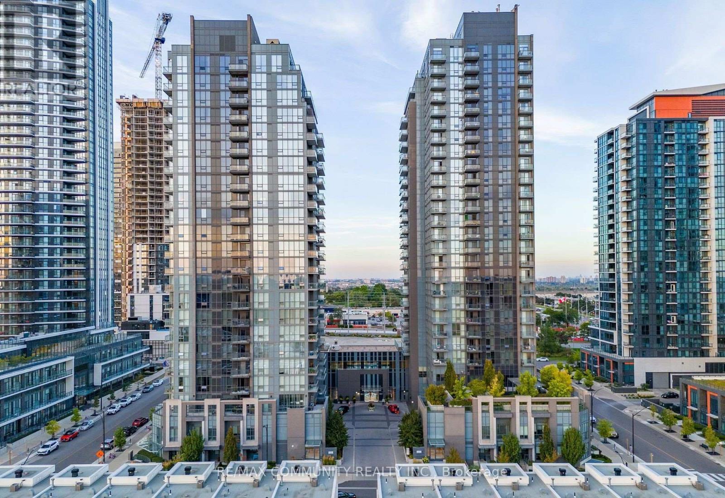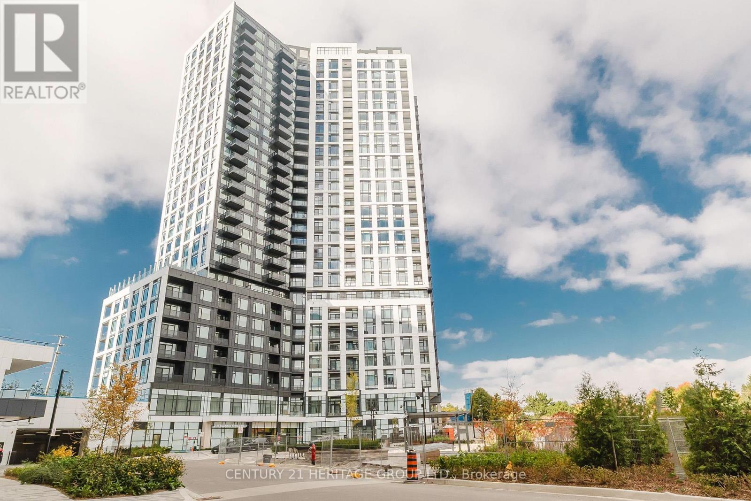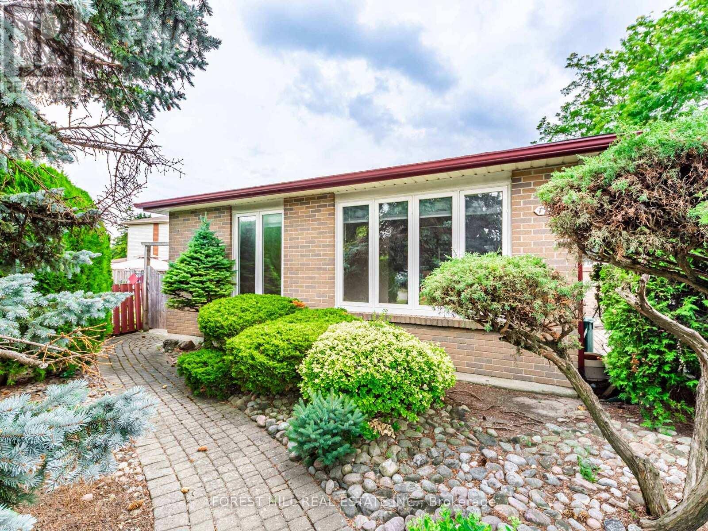909 - 27 Bathurst Street W
Toronto, Ontario
Available In The Highly Desired Minto Westside - Beautiful Two Bedroom Condo With Two FullBaths Plus Large Open Balcony! This Modern Open Concept Unit offers 780 Sqft of Living space.The suite Offers Hardwood Floors Throughout, Built-In Appliances In The Kitchen and anundeground parking space. Amenities Include: 24 Hr Concierge, Rooftop Outdoor Pool And Lounge,The largest Fitness Center for a condo Building, Games Room, Visitor Parking And Guest Suites.Farm boy Grocery Store Inside the Building. Location Is Incredible! Steps To The Financial &Entertainment Districts, Cn Tower, Rogers Center, Parks, Waterfront, Running Trail, Fine Restaurants, Nightclubs & Shopping! (id:50886)
Century 21 Green Realty Inc.
Main Floor - 278 Shuter Street
Toronto, Ontario
FULLY FURNISHED AND All UTILITIES + INTERNET INCLUDED! Can't miss out on this all inclusive rental Located in the heart of Downtown Toronto! Open concept Living & Dining & Kitchen space with 3 split bedrooms and a 3-pc washroom. Close to TMU and the University of Toronto, easy access to the TTC Transit Network. Steps away from the Eaton Centre, Financial District, restaurants, and more. (id:50886)
RE/MAX Crossroads Realty Inc.
2802 - 95 Mcmahon Drive
Toronto, Ontario
This is a spacious 3Br with 3 Bathrooms unit with SE view, only the Primary Bedroom for lease. A Mature Community, 1090 Sq ft+175 Sq ft Balcony, 1 Bdrms, And 2 Bthrms, 1 Parking Included, 9' Ceiling, Windows W/Roller Blinds. Walking Distance To Bessarion Subway and Community Center, Mins To 401 Highway, 404 Highway, Dvp Highway, Subway, Go Train Station, Core Location To Commercial Centers. Nearby Are Ikea, Canadian Tire, Bayview Village, Fairview Mall, And Free Hybrid Minibus Service. Miele Appliances. (id:50886)
Century 21 Leading Edge Realty Inc.
Ph105 - 18 Valley Woods Road
Toronto, Ontario
Penthouse Living - Mesmerizing, Breathtaking Views Of The Toronto Skyline. Over 1230 Sqft Of Sun-Filled Living Space. Master Bedroom With Walk-In Closet & Master Ensuite. 2nd Bedroom Boasts A Corner Suite. Separate Work From Home Office Space. Gourmet Chef Kitchen Overlooking Southwest Wall To Wall Windows & Step Out To Balcony. A True Entertainers Dream. Enjoy The Endless Outdoor Balcony Oasis. 2 Underground Parking Spots And Locker Included. (id:50886)
Engel & Volkers Toronto Central
1904 - 386 Yonge Street
Toronto, Ontario
Welcome to Aura at College Park an iconic landmark in the heart of Downtown Toronto! This beautifully updated suite offers 930 sqft of total living space (820 sqft interior + 110 sqft balcony), combining modern comfort with unmatched convenience. The thoughtfully designed split 2-bedroom, 2-bathroom layout provides privacy and functionality. Enjoy a bright, sun filled living space with floor-to-ceiling windows, and an open-concept kitchen featuring stainless steel appliances and a versatile movable island. Step onto your 19th-floor east facing balcony and start the day right sip your morning coffee while enjoying the enchanting sunrise and city skyline with a partial view of Lake Ontario. This unit offers something not found in many other suites: an ensuite locker room (18 sqft) providing ample storage space. Recently updated with new laminate flooring and fresh paint, the unit is owner-occupied, professionally cleaned, and move-in ready. Direct indoor access to College Subway Station, Shops at Aura (IKEA, Marshalls, HomeSense), and Shops at College Park (Metro, Farm Boy, Winners, Planet Fitness, Service Ontario, Dollarama, Tim Hortons, food court). Steps to UofT, TMU, Eaton Centre, major hospitals, PATH, Financial District, 24-hr Supermarkets and T&T Supermarket. Walk Score 99, Transit Score 100, Bike Score 93. Residents enjoy world-class amenities, including a 40,000 sqft fitness center, yoga studio, rooftop garden with BBQs, theater & party rooms, guest suites, conference room, 24-hr concierge, and bike storage. Don't miss this unique opportunity to own at Aura! With its unbeatable location, smart layout, ample storage, and impressive sunrise views, this suite is perfect for end-users and investors alike. Book your showing today and experience the vibrant energy of Downtown Toronto from your new home. (id:50886)
Century 21 Leading Edge Realty Inc.
446 Plains Road E
Burlington, Ontario
Desirable 2,462 sf Freestanding Office Building. Dont miss this rare opportunity to own a well-maintained freestanding commercial building perfectly suited for a variety of professional uses. Offering two levels of well-appointed office space.Main Floor offers a reception area, 3 private offices, open-concept workspace, and a washroom. Second Floor: 5 private offices, a bright loft-style office, and an additional washroom. Dual Entrances allow for flexible access and potential for multi-tenant use.On-Site parking provides exceptional convenience for staff and clients. Suitable for a wide range of professional and medical uses, including law offices, accounting firms, insurance agencies, healthcare, wellness practices, and more.Located just minutes from the 403/QEW, with excellent public transit access and surrounded by a full range of local amenities.This is an exceptional opportunity for professionals looking to own their space and invest in a high-exposure, easily accessible location. (id:50886)
Royal LePage Burloak Real Estate Services
15 Queen Street S Unit# 805
Hamilton, Ontario
Welcome to this 1 Bed Platinum Condo In The Heart of Hamilton. Soaring 9 Ft Ceilings. Open Concept Living Space With Walkout To A Private Balcony With Views Of The City. Eat-In Kitchen With All Stainless Steel Appliances & All New Modern Finishings. Spa-Like 4Pc Bathroom. A+ Building Amenities Include Gym, Yoga Terrace, Party Room W Bbqs, & Rooftop Terrace. Do Not Miss This One! Excellent Downtown Location Minutes To Qew & 403, Both Hamilton & West Harbour Go Stns, Short Transit To Mcmaster & Mohawk College, Walking Distance To Amazing Restaurants, Shopping, Groceries & More. (id:50886)
Exp Realty Of Canada Inc
214 - 16 Markle Crescent
Hamilton, Ontario
Elegant And Functional Unit Offering An Efficient 738 SqFt Layout With One Bedroom Plus Den. Feel The Warmth Of Sunny Days Through The Floor-To-Ceiling Windows And 9 Feet Ceiling Throughout. Generous Open Concept Living And Dining Spaces With Walk-Out To A Large Balcony (73 SqFt)To Fit Your Patio Set. Upgraded Kitchen Featuring Central Island, Ample Cabinetry, SS Appliances, Double Sink And More. Primary Bedroom With A Large And Long Closet To Enhance Your Daily Living Needs. Enjoy Extra Space Featured By The Den As A 2nd Bedroom/ Office/Storage. Large And Modern 3 Pieces Bathroom With Elegant Light Fixture And Sleek Accessaries. This Immaculate Unit Is Nestled On The 2nd Floor Of The Stunning Markle Cres Building Offering Ample Amenities Including Gym, Party Room, Visitor Parking And The Large Landscaped Patio Area With Two Built-In BBQ For Residents To Enjoy Summer Time. Add To All Of The Above, The Central Location Of The Building In The Heart Of Ancaster With Literaly Minutes To Anchor Shopping And Hwy 403. (id:50886)
Right At Home Realty
Lot 61 - 145 Beechwood Forest Lane
Gravenhurst, Ontario
Welcome home to 145 Beechwood Forest Lane in beautiful Gravenhurst. This brand new beautifully crafted residence offers 4 spacious bedrooms and 3 bathrooms. This modern home blends comfort and style with high ceilings and quality finishes throughout. The kitchen features sleek countertops and a large island perfect for entertaining. The primary suite includes a large ensuite bathroom and a large walk in closet. Located in a growing community, close to schools and parks. This is the perfect place to call home. (id:50886)
RE/MAX Real Estate Centre Inc.
1018 - 5033 Four Springs Avenue
Mississauga, Ontario
Absolutely stunning condo with south-western views of Mississauga, featuring a modern open-concept layout with soaring 9-foot ceilings and brand-new, sleek laminate flooring throughout. Large windows fill the suite with natural light, creating a bright and inviting atmosphere. This unit includes one owned parking spot and a dedicated locker. Ideally located just minutes from Square One Shopping Centre, major highways (401, 403, 410), the GO Station, public transit, and a variety of restaurants, pubs, parks, and entertainment options. A prime opportunity to live in a vibrant and well-connected neighbourhood, schedule your showing today! (id:50886)
RE/MAX Community Realty Inc.
1411 - 2495 Eglinton Avenue W
Mississauga, Ontario
Welcome to this beautifully designed 2-bedroom, 2-bathroom condo suite with parking and locker,located in the vibrant heart of Central Erin Mills. This bright and open-concept home features floor-to-ceiling windows that fill the space with natural light and offer breathtaking views.The modern layout seamlessly connects the spacious living and dining areas with the stylish kitchen, complete with high-end stainless steel appliances and contemporary cabinetry. The primary bedroom offers a serene retreat with an ensuite bathroom and generous closet space,while the second bedroom provides ideal separation for guests or a home office.Enjoy world-class building amenities including a gym, indoor pool, party room, concierge, and outdoor terrace with BBQ area. Situated in one of Mississauga's most desirable andwell-connected communities, residents enjoy proximity to top-rated schools, parks, Credit Valley Hospital, Erin Mills Town Centre, and easy access to highways 403, 407, and the QEW (id:50886)
Century 21 Heritage Group Ltd.
19 Drayton Crescent
Brampton, Ontario
Pride of ownership! This charming original family home sits on the preferred south side of a quiet crescent on a magnificent 8,000+ sq ft lot featuring an award-winning cultivated garden. Bright open-concept living/dining area with large windows and a spacious kitchen. Three good-sized bedrooms, 4-pc bath, and primary bedroom with walkout to a backyard deck and garden. Separate side entrance to a spacious basement with new laminate floors, 3-pc bath, bedroom, kitchenette, storage, and laundry sink perfect for in-law suite or rental potential. New roof (2024). Ideal for first-time buyers or investors. Excellent curb appeal and location near schools. Property is sold as is. (id:50886)
Forest Hill Real Estate Inc.

