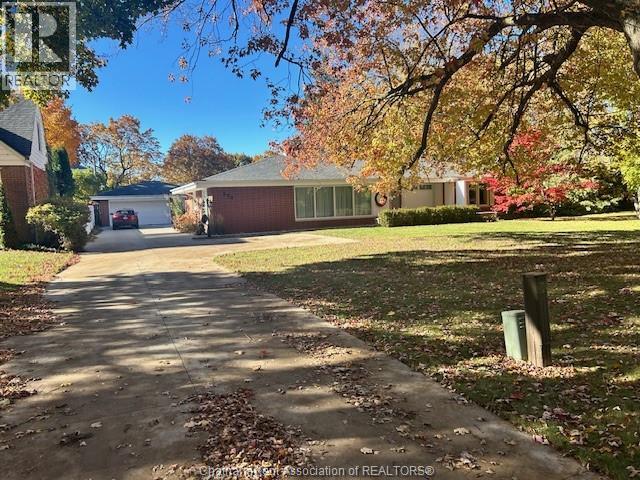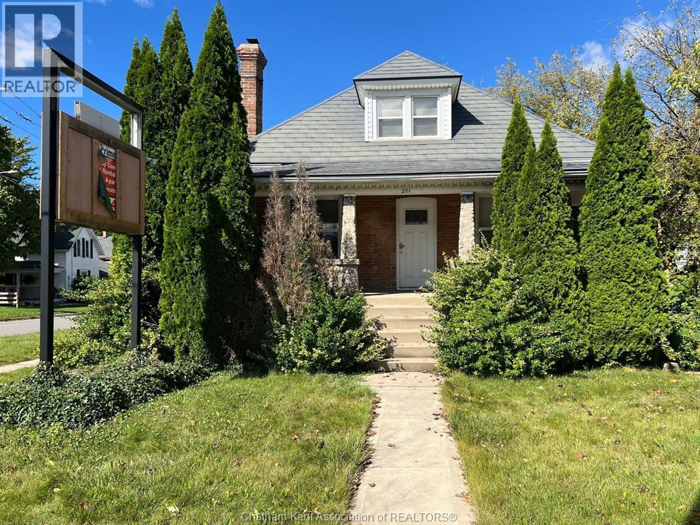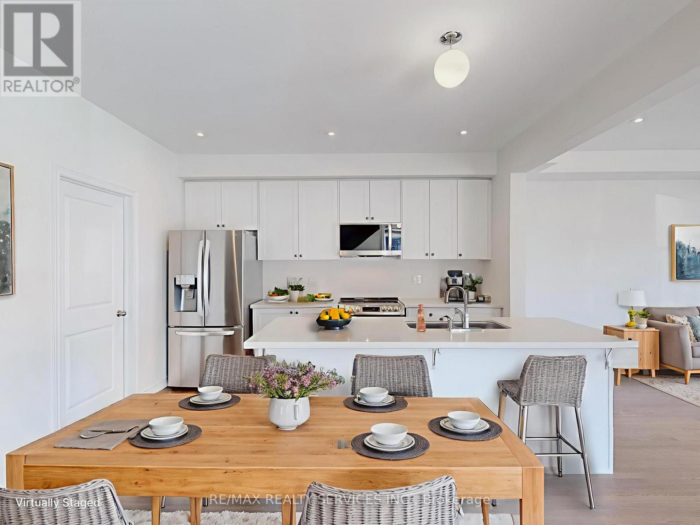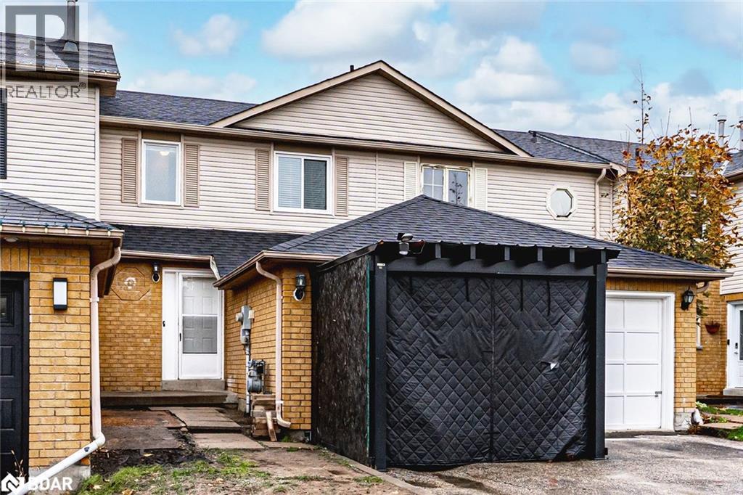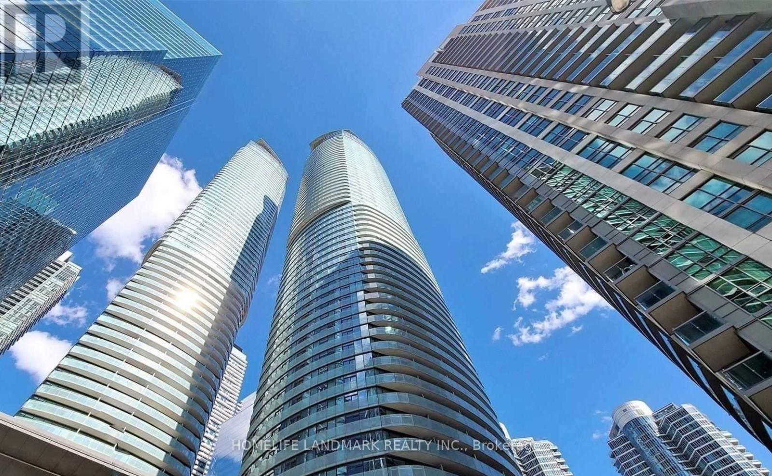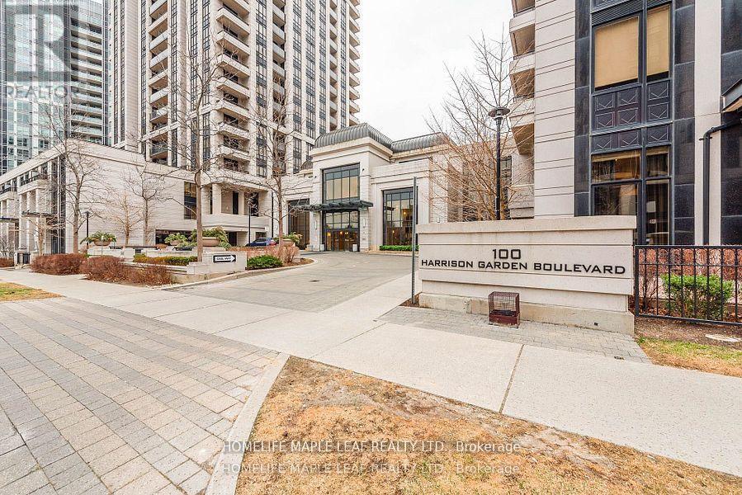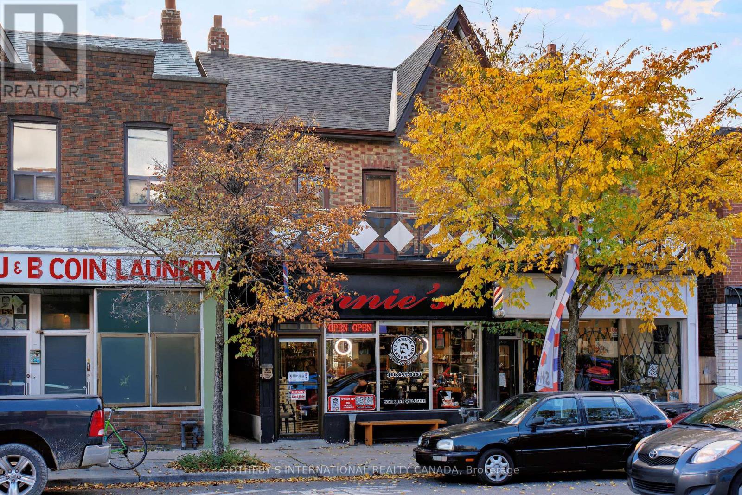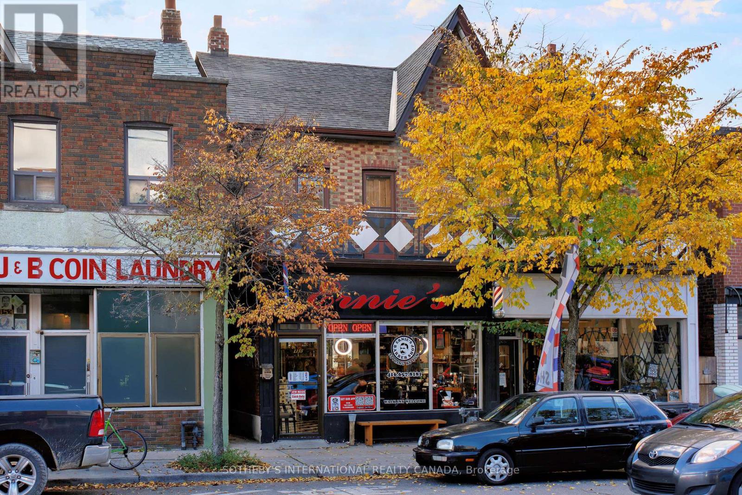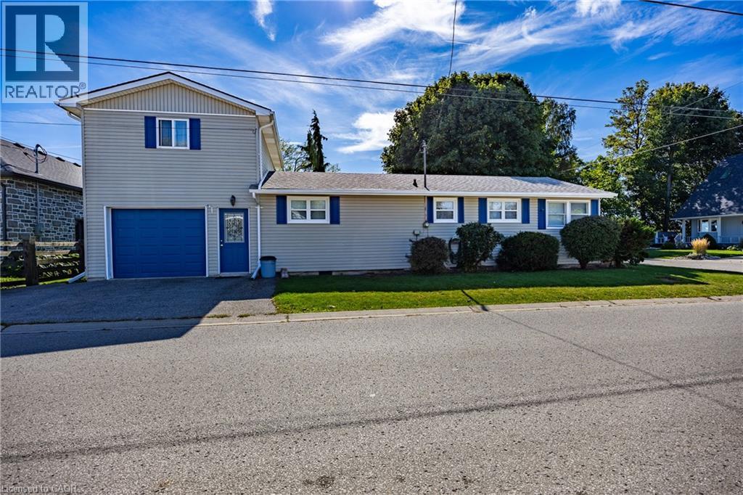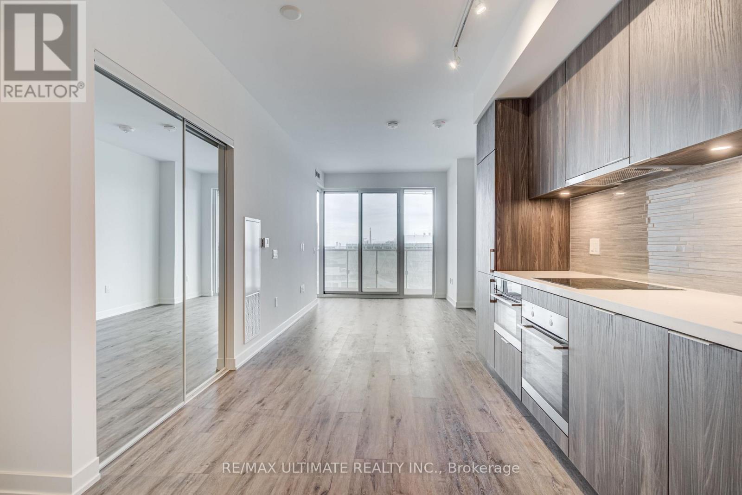320 Victoria Avenue North
Chatham, Ontario
This well-built brick ranch offers spacious main-floor living on one of Chatham’s most desirable tree-lined streets. The home features three large bedrooms and 1.5 bathrooms, designed with generous room sizes and a practical layout.The formal living room includes a wood-burning fireplace, and the main floor den offers a second gas fireplace, creating two distinct living areas. A large formal dining room connects to the updated kitchen with a bright dining nook, providing both functionality and space for entertaining. Additional features include main floor laundry, access to the backyard, and a two-car detached garage with an attached workshop. The basement offers excellent potential, with a kitchen setup that could be ideal for a multigenerational living arrangement or future secondary unit conversion (subject to municipal approval). The property is surrounded by mature trees, established landscaping, and a double concrete driveway, reflecting the charm and stability of Victoria Avenue. This home presents a rare opportunity to own a solid, classic residence in one of Chatham’s most sought-after neighbourhoods. (id:50886)
RE/MAX Preferred Realty Ltd.
201 Grand Avenue West
Chatham, Ontario
Located near a prime, high-traffic intersection, this versatile mixed-use property is perfect for those seeking the possibility of both residential and commercial space. This property offers excellent exposure making it an ideal spot for someone looking to possible have an office while having supplemental rental income. Property includes Three, One bedroom apartments. The upper unit is currently rented for $1510/month all inclusive. The commercial space is currently vacant and the lower unit is used as a short term rental space. Move in your business, or set your own rent for additional income. Metal roof on main building, a full basement for more storage/utilities, plenty of parking and a detached car garage. Property to be sold in ""As is, Where is Condition"". Approximately 1722 Square feet as per MPAC. Please allow 24 hours for showings. (id:50886)
Royal LePage Peifer Realty Brokerage
513 Littlewood Lane
Ajax, Ontario
Welcome to this stylish end-unit townhouse in Ajax, featuring the sought-after Fieldgate Homes Kingley model with 1,705 sq. ft. of living space, 3 bedrooms, 3 bathrooms, and a versatile flex area. Ideally located near Salem Road, Hwy 401, Bayly Street, top-rated schools, shopping, dining, and everyday amenities, this home offers exceptional convenience and lifestyle. As a true corner unit with no neighbour on one side, it enjoys abundant natural light and the feel of a semi-detached. A single-car garage, private covered driveway, and low-maintenance exterior provide year-round ease. The double-door entry opens to a welcoming foyer with a flexible space perfect for a home office or study nook. The main floor boasts an open-concept design with hardwood floors, a bright living and dining area with a walkout to a large balcony, and a modern kitchen equipped with an oversized island, breakfast bar, eat-in area, and stainless steel appliances. A powder room and convenient laundry with upgraded front-loading machines complete this level. Upstairs, you'll find three spacious bedrooms and two full bathrooms, including a primary suite with his & hers closets, its own balcony, and a private ensuite with a glass shower. The unfinished basement offers excellent potential for extra recreation space or storage. Located in a quiet, family-friendly neighbourhood with easy access to transit, highways, parks, and recreation, this home delivers the perfect blend of comfort, convenience, and modern style. (id:50886)
RE/MAX Realty Services Inc.
2185 Ferguson Street
Innisfil, Ontario
MOVE-IN READY TOWNHOME WITH MODERN UPDATES, AMPLE PARKING & A WALKABLE LOCATION CLOSE TO EVERY AMENITY! Nestled in the heart of Alcona, this inviting townhome offers a lifestyle made for real living, tucked away from the hustle and bustle in a welcoming family neighbourhood, with everyday essentials and lakeside charm. Enjoy a walkable setting close to schools, parks, playgrounds, a basketball court, the library with a splash pad, cafes, and restaurants, with beautiful Innisfil Beach Park on Lake Simcoe just a short drive away. The front exterior offers plenty of space, with the potential to add a welcoming patio or deck, perfect for those with a green thumb looking to personalize the outdoor space and enhance curb appeal. The open-concept main level features bright principal rooms with newer vinyl flooring, an updated kitchen with granite countertops, stainless steel appliances, and a stone backsplash, and a dining area that opens to a fenced backyard with a generous deck and gazebo, creating a perfect spot for outdoor dining or relaxed evenings. Upstairs, two welcoming bedrooms include a primary with semi-ensuite access and a walk-in closet, while the fully finished basement offers a rec room, den, laundry, and a 3-piece bathroom for added versatility. With an attached garage and parking for three additional vehicles, this is a place where everyday life feels effortless and the best of Alcona living is close at hand. (id:50886)
RE/MAX Hallmark Peggy Hill Group Realty Brokerage
1103 - 330 Adelaide Street E
Toronto, Ontario
If you've been looking for a place that lets you enjoy the best of downtown Toronto living, this boutique 1-bedroom penthouse on the 11th floor is it. The building offers secure entry and a clean, classic lobby-private, quiet, and well cared for. Inside, the suite has been thoughtfully upgraded. You'll find an open-concept kitchen with built-in appliances, bright living and dining areas with south-facing natural light, and a spacious bedroom with floor-to-ceiling windows. Step onto your balcony and take in the clear south city views-perfect for morning coffee or unwinding at the end of the day. The new flooring and custom light fixtures give the entire space a fresh, modern feel. The location is hard to beat. You're just minutes from shops, restaurants, and entertainment along Yonge Street, and within walking distance to the St. Lawrence Market, the Distillery District, and George Brown College. TTC is right at your doorstep, making daily commuting easy. This unit comes with one parking spot and one locker. The building also features a convenient parcel locker system for secure package delivery. Amenities include a fully equipped fitness center and a beautiful rooftop garden with panoramic city views and BBQ areas-perfect for relaxing or hosting friends. A stylish, well-upgraded penthouse in a boutique building at a prime downtown location-this one is ready to move in and enjoy. (id:50886)
RE/MAX Hallmark Realty Ltd.
2106 - 20 Tubman Avenue
Toronto, Ontario
Welcome to The Wyatt. This upgraded 1+1 loft-style suite offers bright, open living with unobstructed views of the city and lake. Features include a modern kitchen with stainless steel appliances, a centre island with breakfast bar, smooth ceilings, elegant lighting, and custom window coverings throughout. Spacious, stylish, and filled with natural light.Prime location with every convenience at your doorstep-steps to the 6-acre park with off-leash dog area, 24-hour TTC streetcar service on Dundas & Queen, grocery stores, restaurants, and the Aquatic Centre. Minutes to the Financial District, Distillery District, and the DVP. (id:50886)
The Agency
5204 - 12 York Street
Toronto, Ontario
This Stunning Fully Updated 2 Bedroom + Den Spacious Corner Unit On The 52nd Floor Of The Ice Tower, Southwest Exposure Offers Fantastic Unobstructed Panoramic Views of Lake, CN Tower And Downtown Skyline. Open Concept Kitchen With Modern Appliances. Floor To Ceiling Windows Letting Plenty Of Natural Light In. Steps To Lake front, CN Tower, Rogers Centre, Union Station, The Underground Path. Amenities: Indoor Pool, Gym, Party Room. (id:50886)
Homelife Landmark Realty Inc.
1202 - 100 Harrison Garden Boulevard
Toronto, Ontario
Beautiful bright & spacious suite with a great unobstructed sunny west view. 9 ft high ceilings, granite countertops, stainless steel appliances, large balcony. Prime location near yonge. Shuttle bus to subway. 24 hrs shopping, theatres, restaurants, library, park, Hwy 401 & all amenities. great facilities include movie theatre, boardrooms, billiard room, guest suites, party room, Rec Ctr, Pool, Whirlpool, Gym plus much more. (id:50886)
Homelife Maple Leaf Realty Ltd.
1155 Davenport Road
Toronto, Ontario
Excellent turn key income property producing property located in the popular Wychwood neighbourhood, situated amongst trendy hip restaurant/bar & pizzeria. This property features a commercial store front with an additional two spacious residential units along with detached single car garage for a total of two parking spots at the rear with laneway access. Second floor unit features a large outdoor patio & front balcony overlooking the street. (id:50886)
Sotheby's International Realty Canada
1155 Davenport Road
Toronto, Ontario
Excellent turn key income property producing property located in the popular Wychwood neighbourhood, situated amongst trendy hip restaurant/bar & pizzeria. This property features a commercial store front with an additional two spacious residential units along with detached single car garage for a total of two parking spots at the rear with laneway access. Second floor unit features a large outdoor patio deck with views of the CN Tower & front balcony overlooking the street. (id:50886)
Sotheby's International Realty Canada
2035 Erie Street
Port Dover, Ontario
Breathtaking Lake Views! Enjoy cozy year-round living in this charming bungalow overlooking stunning Lake Erie. The main level features fresh paint and new flooring throughout the open living area, creating a bright and welcoming space. With 2 bedrooms and a full bathroom, it’s the perfect blend of comfort and functionality. A bonus in-law or guest suite above the garage offers endless possibilities — complete with its own bedroom, full bathroom, and secondary kitchen — all while showcasing spectacular lake views from every angle. Step outside to the lower deck and take in the peaceful lake breezes, or unwind while watching boats drift by. Located in an amazing area close to the marina, parks, and all that lakeside living has to offer, this is a rare opportunity you won’t want to miss. Don’t wait — call today and check out the virtual tour! (id:50886)
RE/MAX Erie Shores Realty Inc. Brokerage
1601 - 15 Queens Quay E
Toronto, Ontario
Welcome To Pier 27 Tower By The Lake - Luxury By The Water. This 2 Bedroom Unit With Floor To Ceiling Windows Gives You The Best Views. Cook In Your Kitchen With The Enjoyment Of This Scenic View Of The City And Calming Waters. Practical Split Bedroom Layout. Bike Lanes Right At Your Door, Minutes Walk To Union Station, St. Lawrence Market, Rogers Centre, Scotiabank Arena And Financial District. (id:50886)
RE/MAX Ultimate Realty Inc.

