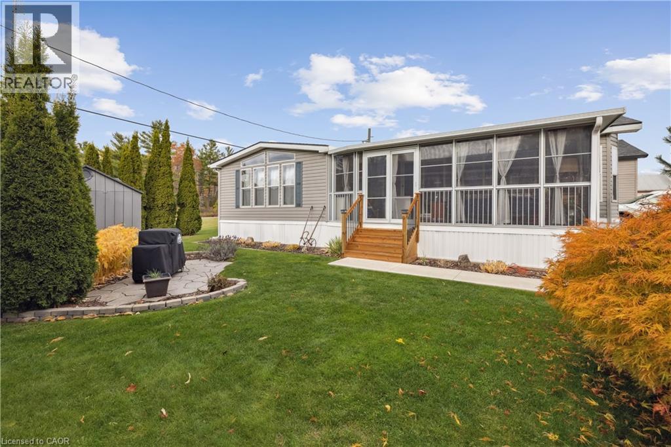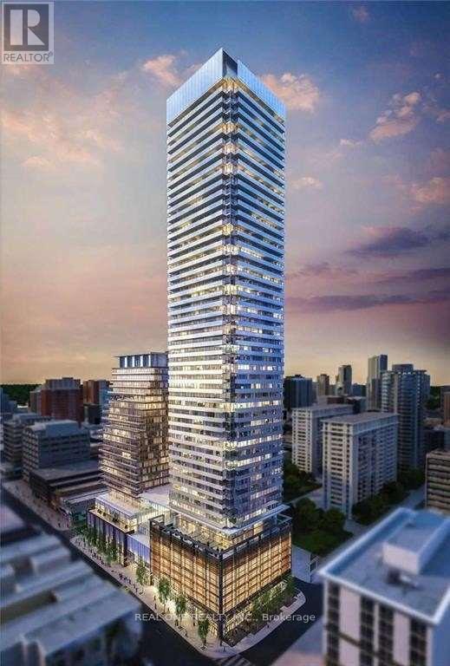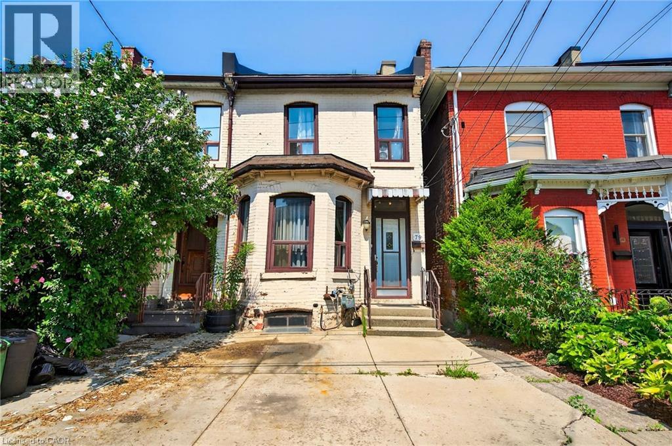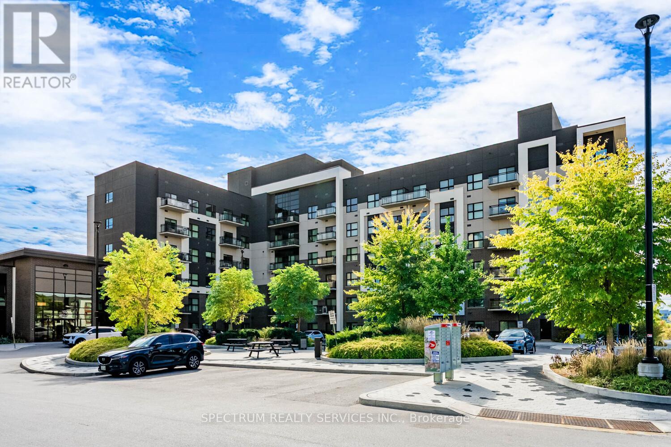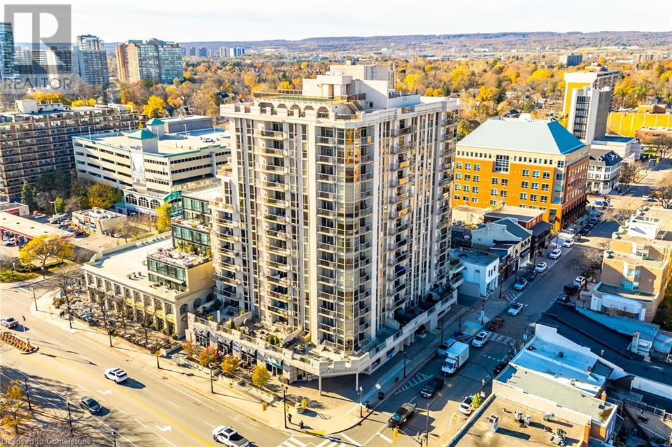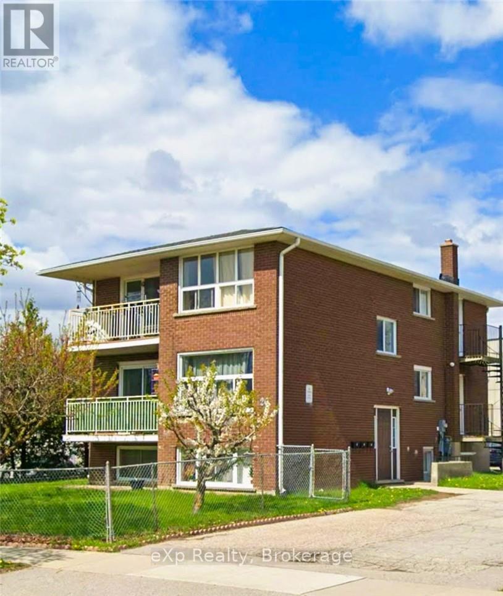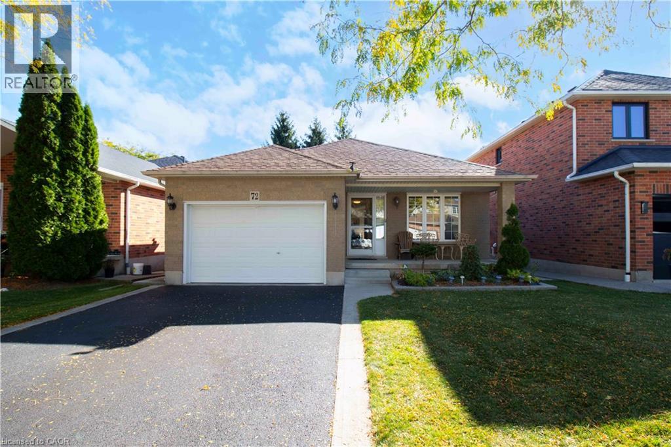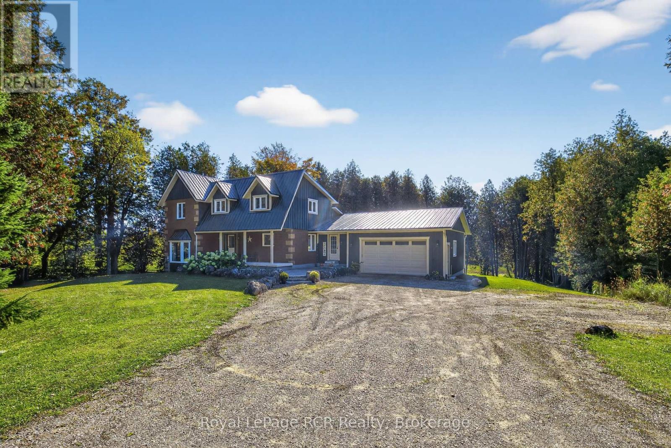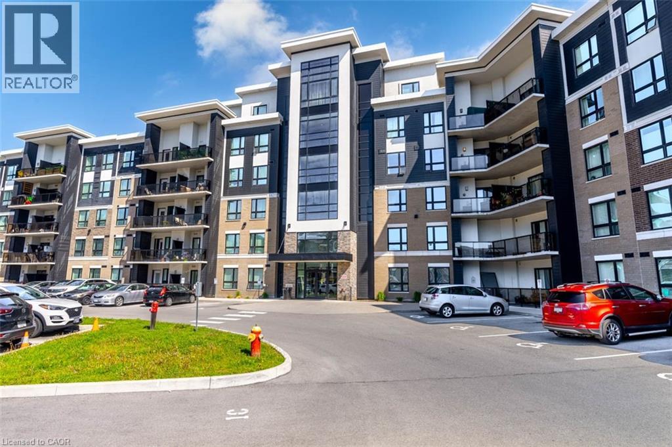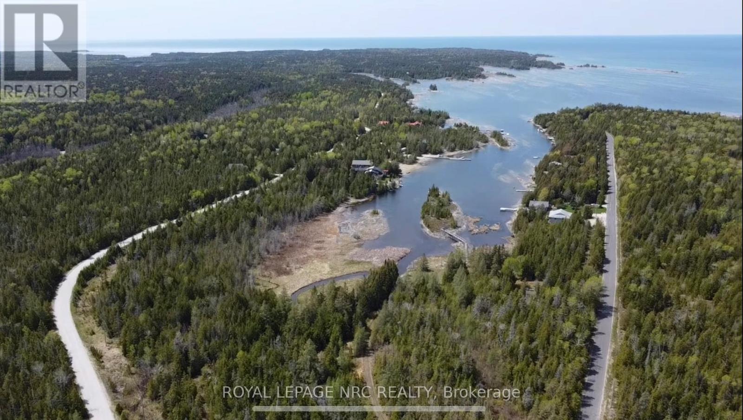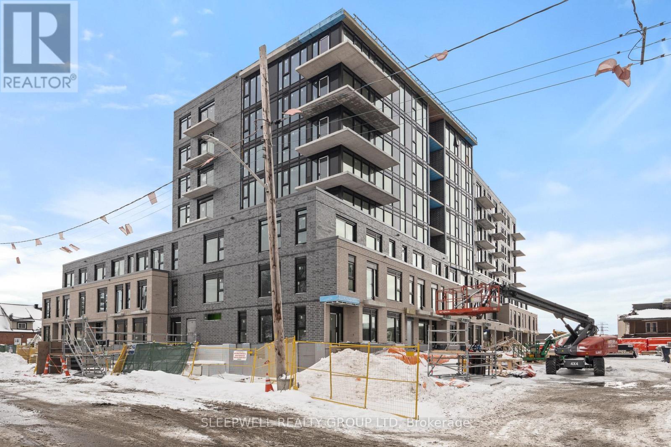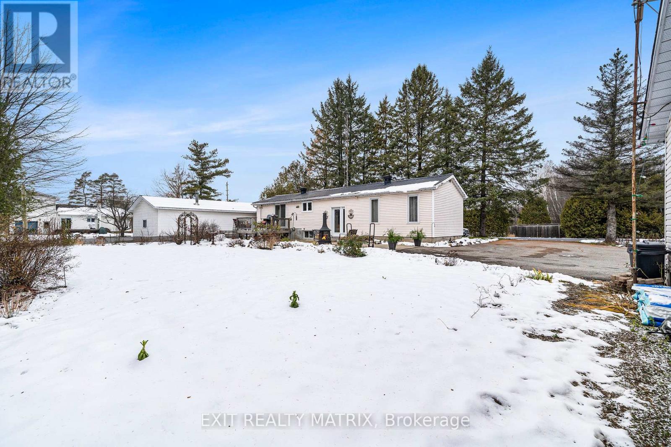4449 Milburough Line Unit# 13 Spruce
Burlington, Ontario
Welcome to 4449 Milburough Line #13 Spruce in beautiful rural Burlington! This charming 2-bedroom bungalow is located in a quiet, well-kept year-round community surrounded by nature. Offering over 800 square feet of comfortable living space, this modular home features an open-concept kitchen and living area, a bright spacious sunroom perfect for relaxing. Enjoy the peace and privacy of rural living along with access to parks, golf courses and trails. This unit has durable vinyl exterior and newer roof. Residents also enjoy access to a community inground pool and recreation centre. An ideal opportunity for downsizers, first-time buyers, or anyone seeking an affordable home in a serene setting. Land lease includes water, property taxes, and community maintenance. Flexible possession available. (id:50886)
Royal LePage State Realty Inc.
2809 - 501 Yonge Street
Toronto, Ontario
Luxury Teahouse Condo, Located In Downtown Core Area, Bright Prestigious 2 Bed 2Bath+ Study Corner Unit With Unobstructed South East View, 9Ft Ceiling, Modern Kitchen, S/S Appliances, Two W/O Balconies In Each Sides, Interior Area Over 800 Sqft, One Parking Included. Walk Score 99/100,Steps To Subway Station, Uoft, Ryerson University, Shops, Restaurants, Groceries, Banks. Great Amenities: Fitness, Lounge, Yoga Room, Outdoor Pool, 24Hr Concierge & More. (id:50886)
Real One Realty Inc.
79 Murray Street E
Hamilton, Ontario
Step into the Hamilton housing market with this affordable end-unit freehold townhouse, offering incredible value and urban convenience. Featuring 3 bedrooms and 1.5 baths, generous living and dining areas, plus an eat-in kitchen ideal for everyday meals and family gatherings. Enjoy a private backyard oasis, perfect for relaxing, entertaining, or creating your own garden retreat. Located in one of Hamilton’s most dynamic neighbourhoods, you’re just a short walk to the vibrant James St. N shops and restaurants, the Bayfront, and have effortless access to transit, including the West Harbour GO Station for easy daily commutes. With vacant possession available February 1st, this home is ready for your next chapter—whether you're a first-time buyer, investor, or looking to make a move into an exciting urban community. (id:50886)
RE/MAX Escarpment Realty Inc.
531 - 102 Grovewood Common
Oakville, Ontario
Presenting 531-102 Grovewood Common Circle, at the highly coveted Bower Condos by Mattamy Homes. Located in North Oakville, this bright and spacious one bedroom plus den suite offers both practicality and comfort, just shy of 600 square feet. Finished in neutral tones throughout, this unit is waiting for your personal touch. The upgraded kitchen includes premium cabinetry, pot & pan drawers, 'garage-style' cabinet, kitchen island and quartz countertops. Start your morning by indulging in the bright, sunlit filled rooms indoors throughout the day or on your private balcony. Spend the afternoon in the gym on the main floor and enjoy the weekend hosting guests in the designated party room. This condo has it all! Conveniently located steps away from transit and walking distance from Walmart, The Superstore, parks, splash pads, YMCA, restaurants, walking paths and many more amenities for any lifestyle. A short drive to major highways, hospital, Sheridan College and so much more. This is your opportunity to move into one of the GTA's most desirable community's, with everything you need within minutes. (id:50886)
Spectrum Realty Services Inc.
1477 Lakeshore Road Unit# 304
Burlington, Ontario
Wake up to breathtaking lake and park views every morning in this beautifully updated suite at Bunton’s Wharf, one of downtown Burlington’s most sought-after waterfront residences. Offering 1,407 sq. ft. of refined living, this 2-bed, 2-bath condo blends luxury, comfort, and an unbeatable location along the shores of Lake Ontario. The bright, open-concept living and dining areas feature 9 ft ceilings, LED pot lights, crown moulding, and rich maple engineered flooring. Step onto your private balcony to enjoy serene views of Spencer Smith Park and the waterfront, the perfect backdrop for morning coffee or sunset unwinding. The gourmet kitchen is a standout, complete with high-end Fisher & Paykel appliances, a two-drawer dishwasher, granite counters, breakfast bar seating, and a generous walk-in pantry with in-suite laundry. Both bedrooms offer walk-in closets, oversized bay windows, and stunning lake views, while the two spa-inspired bathrooms provide comfort and elegance. Enjoy resort-style amenities, including two fitness centres with a golf simulator, a rooftop heated pool and terrace with BBQs, a party room, a games room, sauna, and concierge service. This unit includes underground parking and a same-floor locker, offering exceptional day-to-day convenience. Steps to Spencer Smith Park, the Burlington waterfront trail, boutique shopping, fine dining, cafés, and Joseph Brant Hospital, all with quick access to the QEW, 407, and GO Transit. Two small pets (up to 20 lbs each) are permitted. (id:50886)
RE/MAX Escarpment Golfi Realty Inc.
Unit 1 - 26 Woodfern Court
Kitchener, Ontario
ALL INCLUSIVE OF UTILITIES! Parking available for rent $50/mo or 2 spaces for $80/mo. Welcome to 26 Woodfern Court in Kitchener, a quiet crescent perfectly tucked away yet close to everything you need. This well-maintained condo offers the ideal blend of comfort, convenience, and modern living in one of the city's most accessible locations. Spacious 2 bed lower level unit, with large windows, and plenty of natural light. Step inside and find a bright, open-concept layout designed for everyday ease. The kitchen flows seamlessly into the living and dining area, creating a comfortable space to unwind or entertain. Generously sized bedrooms, updated finishes, and thoughtful touches throughout make this unit feel like home from the moment you walk in. Enjoy the peace of a private court while staying minutes from McLennan Park's trails and green space, Alpine Plaza's shopping and dining, and quick access to the highway 7/8 for an easy commute. Whether you're a professional, a small family, or anyone looking for a clean, move-in-ready space in a great location, 26 Woodfern Court offers the lifestyle you've been looking for in a modern comfort in a quiet, connected community. (id:50886)
72 Brookheath Lane
Hamilton, Ontario
Welcome to this beautifully updated bungalow located on the border of Ancaster, Ready to move in immediately, featuring an open-concept main floor with cathedral ceilings and a walkout to a fully fenced backyard, perfect for relaxing or entertaining guests. This carpet-free home offers a finished basement with a spacious recreation room, ideal for family gatherings or cozy movie nights. Recent upgrades include new flooring, fresh paint throughout, and a newly finished basement (completed September 2025), giving the home a fresh, modern feel. Situated in a safe, quiet, and family-friendly neighborhood, this property provides excellent convenience , just a 5-minute drive to Highway 403, Hamilton Airport, Amazon, Costco, Walmart, movie theatres, restaurants, and many other amenities. Enjoy the perfect blend of comfort, style, and location, all in one beautiful home. Tenant Responsible to pay all Utilities, cost of water heater's rental fee $38/month and tenant's content and liability insurance, landlord required documentation, including a PDF format of Rental application, the Full Equifax Credit report, employment letter, IDs, Pay stubs and references. (id:50886)
RE/MAX Escarpment Leadex Realty
468080 Concession 12b Concession
Grey Highlands, Ontario
Discover the perfect blend of modern comfort and country charm, just 20 minutes from Collingwood and minutes from Lake Eugenia. Situated on 2 acres, this 4-bedroom, 3-bathroom home features an open-concept kitchen and dining area overlooking your backyard oasis. A cozy sunken living room with a wood-burning fireplace sets the stage for ultimate relaxation, while the newly finished walkout basement provides endless possibilities for additional living space. The primary suite is equipped with an ensuite, walk-in closet, and picturesque windows. Unwind on the spacious, freshly stained deck with serene views of your very own pond. With a maintenance-free metal roof and tasteful finishes throughout, this home is truly move in ready. Steps from ATV and snowmobile trails and close to ski hills and lakes, this four-season retreat is designed for both tranquility and adventure. (id:50886)
Royal LePage Rcr Realty
630 Sauve Street Unit# 121
Milton, Ontario
Welcome to the Beaty Neighbourhood! Spacious and bright 2-bedroom, 2-bathroom condo featuring an open-concept layout. The master bedroom includes a walk-in closet and a 4-piece ensuite. Ideally located on Sauvé Street, directly across from Irma Coulson Public School, with easy access to transit, shops, and parks—perfect for professionals or small families seeking comfort and convenience in a prime location. (id:50886)
Century 21 Miller Real Estate Ltd.
25 Simpson Avenue
Northern Bruce Peninsula, Ontario
Discover an exceptional development opportunity in the scenic area spanning Simpson to Tobermory. This property is officially approved for the subdivision into 7 INDIVIDUAL WATER FRONT LOTS, making it an ideal investment for builders, developers, or anyone looking to create a new residential community.Situated in a desirable location with access to picturesque landscapes and nearby amenities, this parcel offers a perfect blend of tranquility and accessibility. The approved plans open the door to versatile development options, whether for custom homes, vacation retreats, or a combination of both.Don't miss your chance to acquire this prime property with approved zoning and development potential. Contact us today for more details and to schedule a viewing. (id:50886)
Royal LePage NRC Realty
111 - 820 Archibald Street
Ottawa, Ontario
Welcome to The Talisman, Carlington's newest address for contemporary living. This spacious 1-bedroom main floor apartment offers modern comfort and style throughout. The suite features a kitchen with quartz countertops, stainless steel appliances, and in-unit washer and dryer. Enjoy a bright, open living area, private balcony, and a full bathroom with deep tub. Residents have access to a large on-site gym, with parking available for $225/month and EV charging. Conveniently located near a grocery store and Westgate Shopping Centre, The Talisman is designed for both convenience and tranquility offering a refined urban lifestyle in the heart of Ottawa. (id:50886)
Sleepwell Realty Group Ltd
21 Linda Street
The Nation, Ontario
Discover this beautiful one-story home set on a generous, tree-lined lot in Limoges, ON situated just minutes from Calypso Water Park. The main level features three comfortable bedrooms, a bright and inviting living space, and an open layout ideal for family living. The partially finished basement offers exceptional flexibility with a spacious recreation room, two additional rooms perfect for guests or a home office, a charming wine cellar, and three convenient storage areas. Outside, the property impresses with a large detached two-car garage and ample yard space capable of accommodating at least six additional vehicles-perfect for gatherings, hobbies, or extra parking needs. Mature trees provide both privacy and a peaceful setting, creating a true retreat just outside the city. This is a rare opportunity to enjoy space, comfort, and convenience in a fantastic location near one of the region's top attractions. Large lot offers possible potential for future severance and additional building lot* Buyer to verify with governing township. (id:50886)
Exit Realty Matrix

