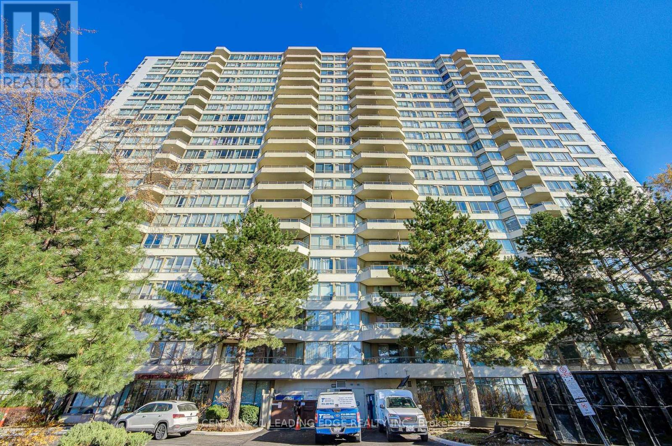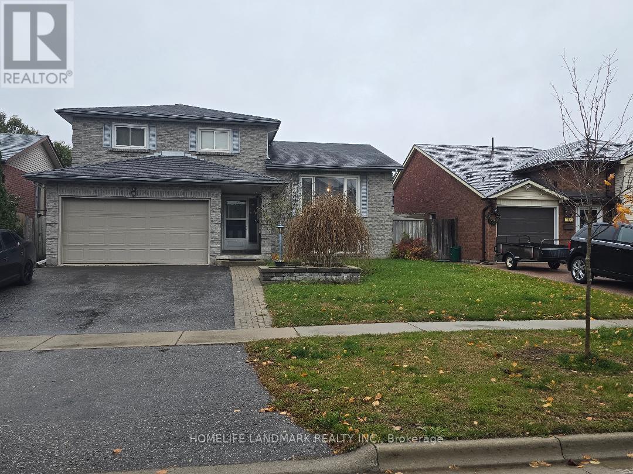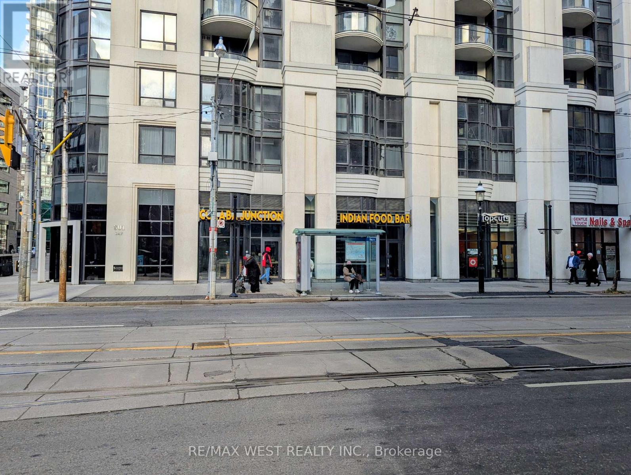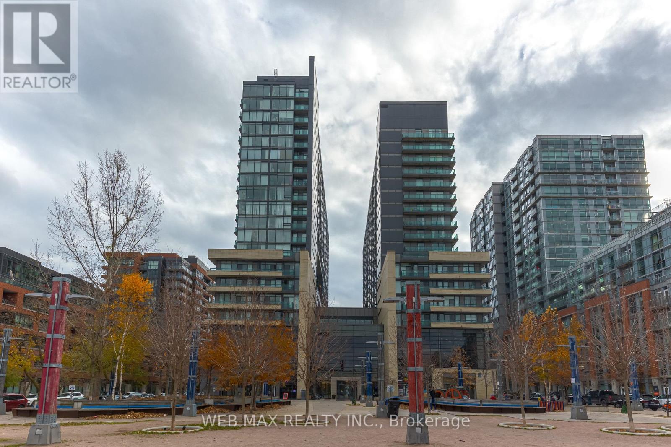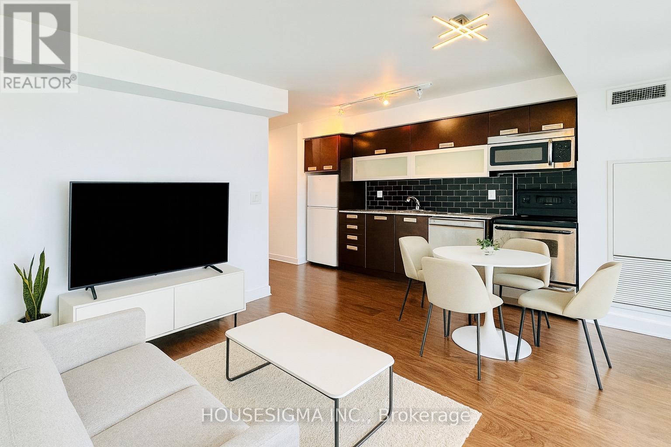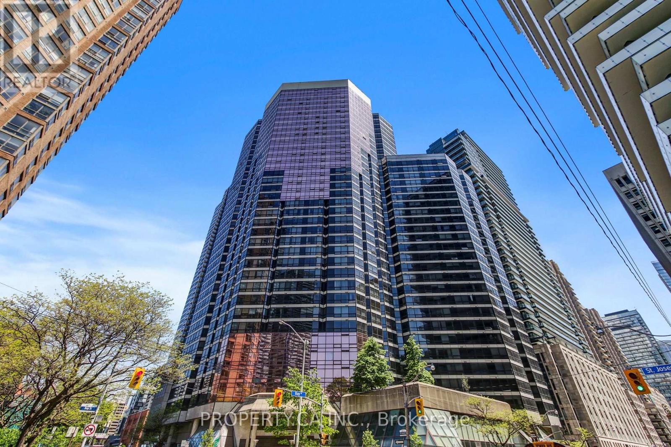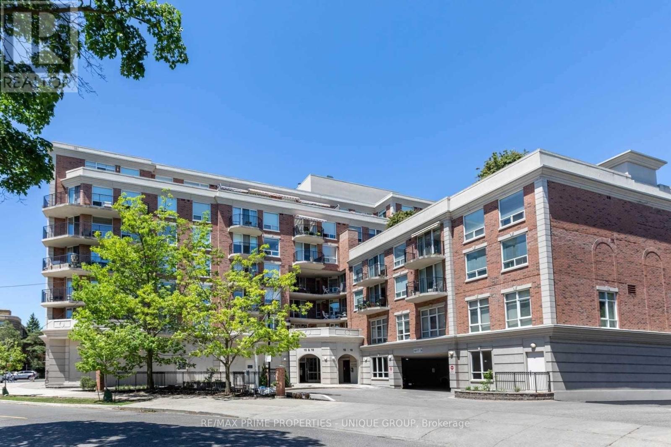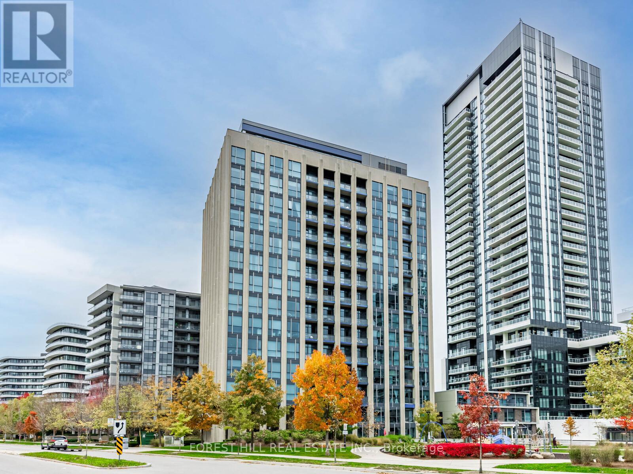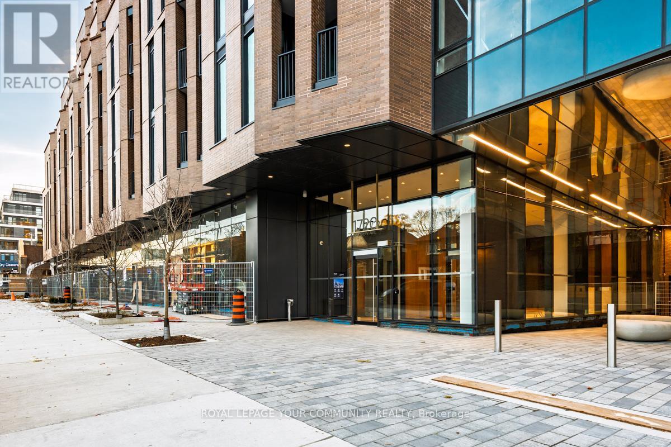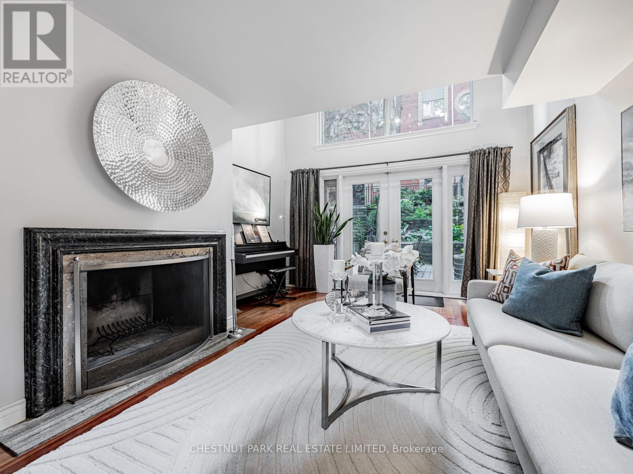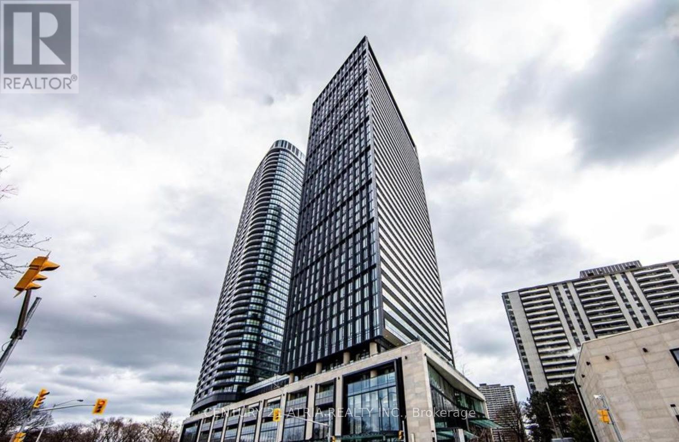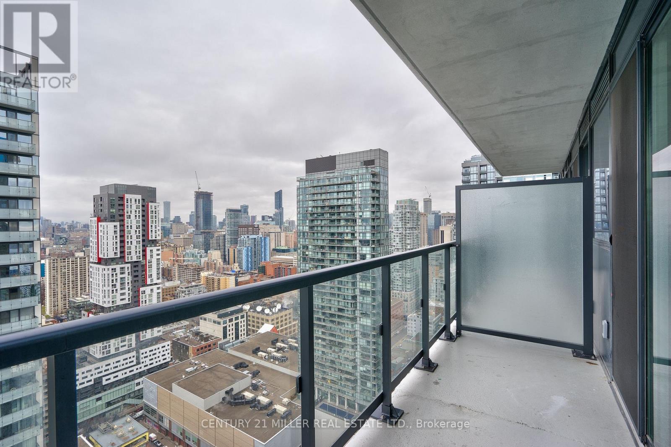617 - 5 Greystone Walk Drive
Toronto, Ontario
Welcome to 5 Greystone Walk Drive! This beautifully renovated 1-bed, 1-bath condo offers exceptional value with a rare all-inclusive maintenance fee covering all utilities. The suite features modern finishes throughout and a bright, functional layout. Enjoy resort-style living with premium amenities including indoor and outdoor pools, tennis and squash courts, a party room, and a stunning rooftop garden/terrace. Located in a convenient Scarborough neighborhood close to transit, shopping, and parks. Perfect for first-time buyers, downsizers, or investors. (id:50886)
Century 21 Leading Edge Realty Inc.
185 Iroquois Avenue
Oshawa, Ontario
You Are Welcome To See This Unique Large Family 5 Level Side Split -With 3+1 Bedroom House For Lease - Good For Bigger Family In North Oshawa Close To Ontario Tech University. House Comes With Immense Family Room With Fire Place And Walk Out. Bright Living Room With Large Window, Formal Dining Room, Master Bedroom With Washroom , Brand New Modern Kitchen With Lot Of Cabinets, All Rooms In Upstairs Are Gleaming Laminate Floors , Laundry Room In The Main Floor. (id:50886)
Homelife Landmark Realty Inc.
3-4 - 801 Bay Street
Toronto, Ontario
Welcome to an exceptional opportunity in the heart of Toronto's highly sought-after Bay Street Corridor. Located at the base of The Royalton, a prominent 17-storey residential tower, this bright and versatile 1,485 sq. ft. commercial unit offers tremendous visibility and nonstop foot traffic in one of the city's most active mixed-use neighbourhoods. Situated at the vibrant corner of Bay & College, this location boasts direct access to the TTC right outside the front doors, making it ideal for businesses seeking high exposure and ultra-convenient transit access. Surrounded by major city landmarks-including Toronto General Hospital, Queen's Park, University of Toronto, Toronto Metropolitan University, College Park, and numerous office towers-this area thrives with daytime and evening activity. With an incredible Walk Score of 99 and Transit Score of 100, customers, clients, and staff enjoy unmatched accessibility in one of Toronto's most dynamic urban districts. Unit Features include: 1,485 sq. ft. of efficient, well-laid-out commercial space. Beautiful south-facing natural light from the prominent Bay & College corner. One accessible washroom plus one staff washroom. Large storage area, dish cleaning area, and existing front counter. Ideal for a wide range of professional or service-oriented uses. Food-related uses involving cooking are not permitted; however, bakery, coffee, or similar light-service operations are allowed. This is an outstanding opportunity to establish your business in a stellar mixed-use urban corridor, surrounded by high-rise living, constant pedestrian flow, and top-notch activity all day long. (id:50886)
RE/MAX West Realty Inc.
205 - 36 Lisgar Street W
Toronto, Ontario
Live In One Of Toronto's Most Vibrant Neighbourhoods! This Well-Designed 2 Bedroom Suite Features A Smart 595 Sq.Ft Layout, Modern Kitchen With Stainless Steel Appliances, Granite Countertops & Sleek Cabinetry. Enjoy A Large Private Balcony, Laminate Floors And Generous Closets. Comes With Parking & Locker. Building Offers Premium Amenities. Walk To Queen West, King West, Liberty Village, Trinity Bellwoods Park, TTC, Trendy Cafes, Boutiques, Restaurants & Entertainment. (id:50886)
Web Max Realty Inc.
2012 - 100 Western Battery Road
Toronto, Ontario
Live In The Heart Of The Vibrant And Exciting Liberty Village Neighborhood! This Beautiful And Bright 1 Bedroom Unit Boasts A Modern Open Kitchen & Living Space, Eastern City Views, And Southern Water Views From A 90Sq.Ft Balcony. Blackout Blinds, Access To Transit, Restaurants And Shopping Right At Your Doorstep. Fantastic Amenities Including A Gym, Swimming Pool, Hot Tub, Guest Suites, And Games Room! 1 LOCKER INCLUDED! Freshly Cleaned Carpet!!! (id:50886)
Housesigma Inc.
1410 - 1001 Bay Street
Toronto, Ontario
Welcome to 1001 Bay St #1410 - A Bright And Spacious 1 Bedroom In Prime Bay St Corridor! Beautifully Maintained Executive Suite Thoughtfully Designed For Working Professionals, With Functional Layout With Large Open Concept Living Room / Dining Room Filled With Light From Floor To Ceiling Windows Overlooking the City. The Fully Equipped Modern Kitchen Features Sleek Stainless Steel Appliances And Tile Backsplash, With Additional Storage And Breakfast Bar. Large Primary Bedroom Includes Loads of Built-In Organized Storage, Plus Convenient 4pc Semi-Ensuite Bathroom And Washer/Dryer. Located In The Heart Of The Bay St Corridor, You're Just Steps To U of T, TMU, TTC Subway / Transit Routes, Theatres, Museums, Shops, Cafes And World Class Dining. Excellent Building Amenities Include A 24hr Concierge Service, Indoor Pool, Guest Rooms, Fitness Centre And More! (id:50886)
Property.ca Inc.
314 - 18 Wanless Avenue
Toronto, Ontario
Rarely Offered 2 Bedroom Unit In The Residences Of Lawrence Park For Lease. Mature Building Nestled At Yonge & Lawrence Walking Distance To School, Amenities, Transit, Parks. Spacious Unit. Open Concept Kitchen Flows Into The Combined Living & Dining. Clean And Well Maintained Building. No Smoking Or Pets. 5th Floor Rooftop Terrace To Enjoy! Steps To Wanless Park, Ttc/Subway, Yonge & Lawrence Shops & Restaurants. True Urban Lifestyle Living! (id:50886)
RE/MAX Prime Properties - Unique Group
103 - 75 The Donway W
Toronto, Ontario
Location, Location! Liv Lofts! Welcome to this ground floor unit that has been totally renovated (Nov 25). Brand New appliances, Engineered Hardwood floor throughout, freshly painted and New Bathrooms, Quartz Countertops with matching Backsplash. Walkout to an over 300 sq ft patio into a Park like setting. Steps to the Shops at Don Mills with its beautiful Restaurants and Shops. D.V.P a very short drive away. Amenities include a Concierge, Exercise Room, Party/Meeting Room, Rooftop Deck/Garden, Wifi cafe with authentic European Coffee and lots of visitor parking. This unit is a Must See! See the pictures, floor plans and virtual tour attached. Maintenance Fee will be $713.81 after March 31st, 2026. (id:50886)
Forest Hill Real Estate Inc.
219 - 1720 Bayview Avenue
Toronto, Ontario
**Just listed for lease at Leaside Commons, located at 1720 Bayview Ave:**This stunning 2-bedroom + den, 2-bathroom unit comes with parking and is located on a lower floor. It features a stylish galley kitchen equipped with custom cabinets, built-in appliances, a gas cooktop and offers plenty of shelving space. The kitchen flows into a spacious living room that opens to a private balcony with beautiful west-facing views. The Primary has an ensuite with walk-in closet and tub and the powder room has a large shower. Conveniently located near the Eglinton and Bayview LRT lines and Sunnybrook Hospital, this property is perfect for those seeking both comfort and accessibility. (id:50886)
Royal LePage Your Community Realty
4 - 280 Sherbourne Street
Toronto, Ontario
Welcome to 280 Sherbourne Street, Townhome #4. This stunning multi-level urban oasis is artfully hidden deep within the heart of the city! While this elegant Victorian-style property overlooks one of the city's most vibrant thoroughfares, urban redevelopment, gentrification projects, and refinement of Regent Park are active & welcome investments in the neighbourhood. Nestled in a lush verdant courtyard surrounded by mature trees, this little-known gem has everything you need. There are only 18 units in the complex, fostering a friendly community vibe. Your private terraces off the main level and the treetop balcony off the primary bedroom allow you to literally bathe in tranquility in the early mornings, setting the tone for a busy day, and to entertain or just rest and reset in the evenings. Natural light streams through the dramatic 16 foot wall of west-facing windows, as well as through the gorgeous stained glass East-facing windows. No detail was missed when it came to renovating this impeccable townhome, from the fabulous chef's kitchen to all 3 bathrooms and laundry room. Take note of the Gleaming quartz kitchen counters, soaring ceilings, elegant wall papered hall, and a cozy wood burning fireplace on the ground level. And the integrated Murphy bed with custom storage in the 2nd bedroom and ideal office or THIRD bedroom are just a few of this home's unique features. The top floor boasts a true sanctuary complete with a walk-in closet, a sitting room and a spacious sleeping area with gorgeous views through sliding glass doors to your private balcony overlooking a courtyard that transports you to quiet country-like living. Leave the car at home since you have a near perfect walk score, quick access to public transit, steps to St. Mike's Hospital, the financial district, St Lawrence Market for Food, and the Eaton Centre for everything else. This elegant Townhome is ideal for professionals who also work from home, empty nesters, and downsizers! (id:50886)
Chestnut Park Real Estate Limited
3001 - 575 Bloor Street
Toronto, Ontario
*LOCKER Included* This Luxury 1 Bedroom Condo Suite Offers 569 Square Feet Of Open Living Space. Located On The 30TH Floor, Enjoy Your Views From A Spacious And Private Balcony. This Suite Comes Fully Equipped With Energy Efficient 5-Star Modern Appliances, Integrated Dishwasher, Contemporary Soft Close Cabinetry, Ensuite Laundry. (id:50886)
Century 21 Atria Realty Inc.
3609 - 87 Peter Street
Toronto, Ontario
Nestled in the heart of Toronto's Entertainment district, this trendy studio apartment is the perfect location to call home. Whether you feel like staying inside the comfort of your luxurious condo while you binge-watch an entire Netflix series or fancy a night on the town, you're going to love life at 87 Peter. Whether you are a sports fanatic, music lover or enjoy special events, you will appreciate the short walk to The Rogers Centre just south on Blue Jays Way! With endless events happening at the arena, you can be sure to always have something to do, from a Toronto Blue Jays Baseball game on a hot summer day, to rocking out at your favourite artists concert at night, there will never be a dull moment! (id:50886)
Century 21 Miller Real Estate Ltd.

