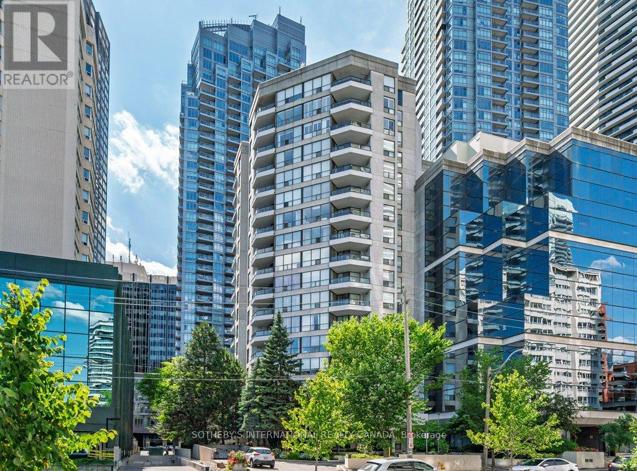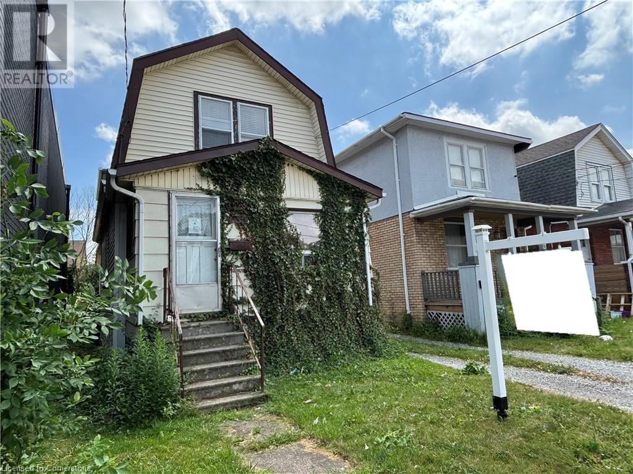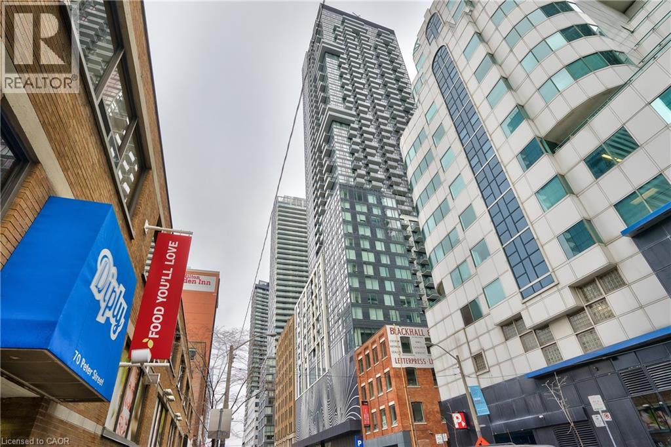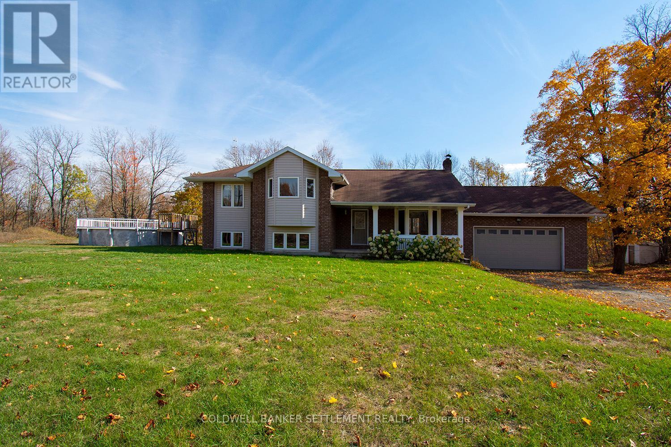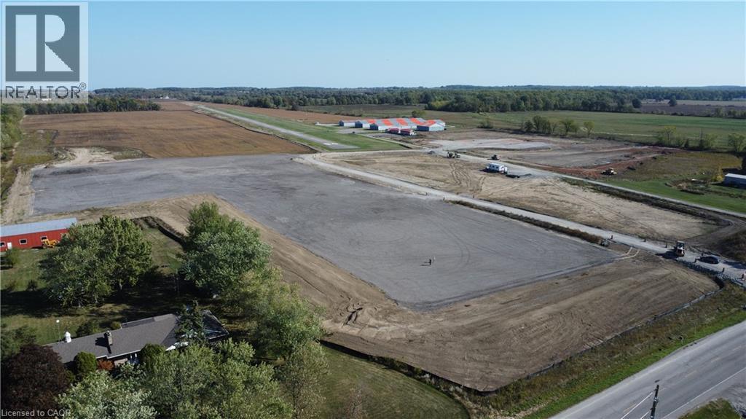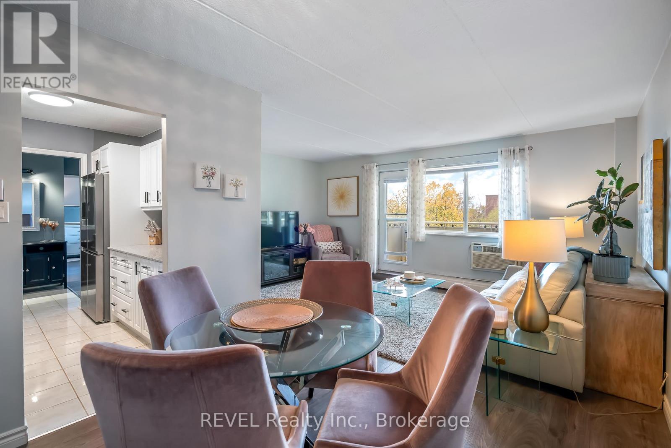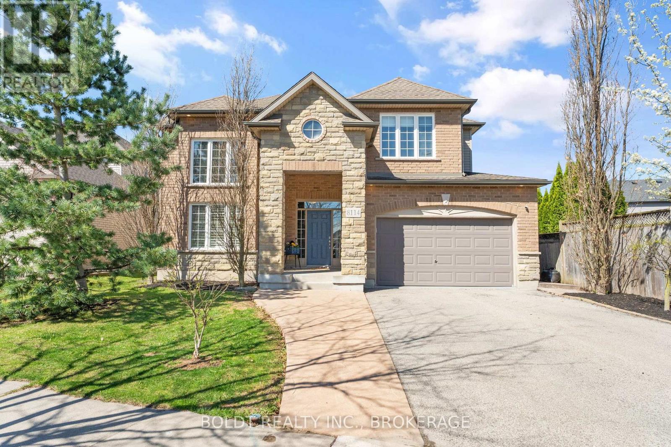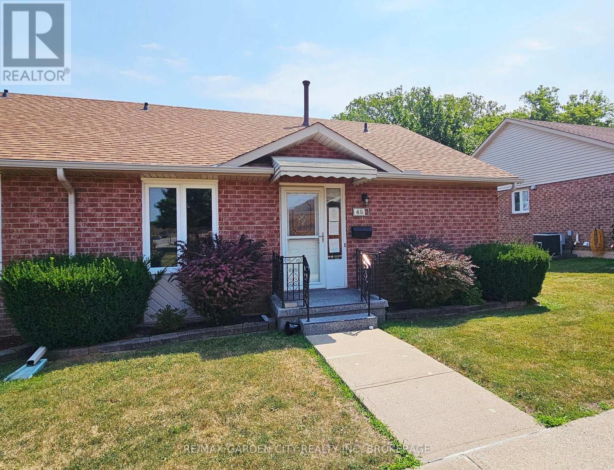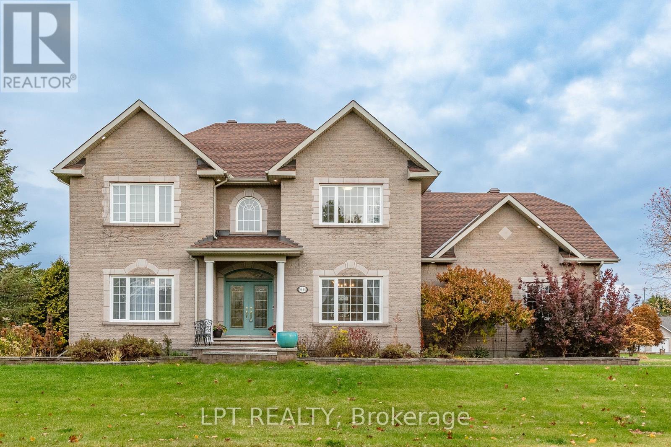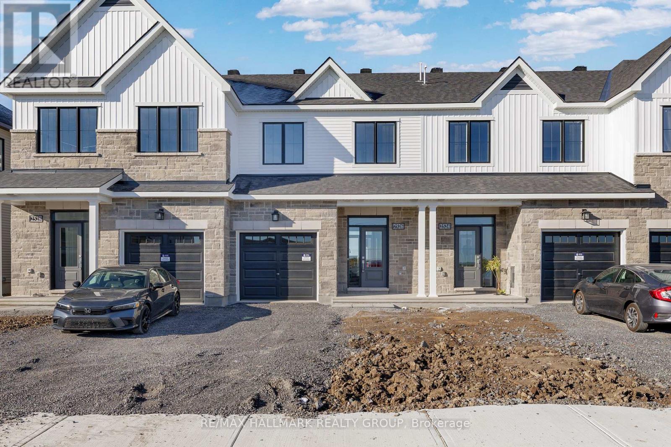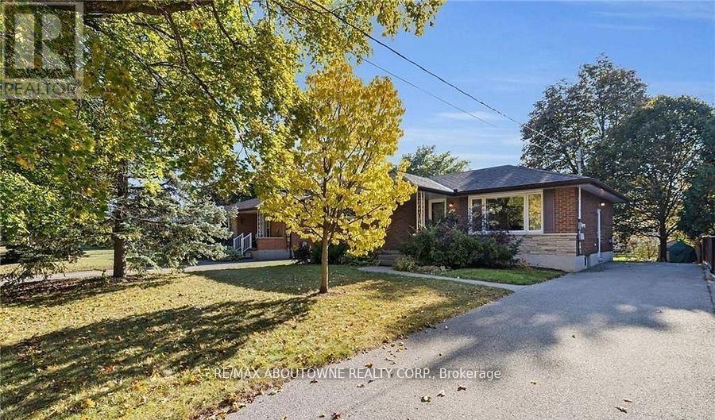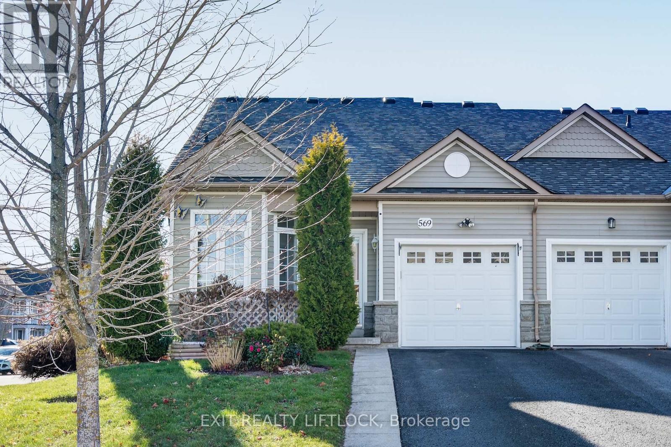1105 - 30 Holly Street
Toronto, Ontario
30 Holly Street is A boutique building of only 96 units and the best kept secret at Yonge & Eglinton. Suite 1105 was designed to take advantage of ambient light from the west exposure. With 1,142 square feet of living space, Suite 1105 is a perfect canvas for your design aspirations. This is your opportunity to create a space that is truly yours. Priced at just $568 per square foot, imagine the possibilities. Open Living & Dining Area. A Solarium that can double as your home office. A Breakfast Area filled with ambient light. A large Primary Bedroom with 4-piece Suite. A generous 2nd bedroom of over 125 square feet. A full 4-piece 2nd bathroom. And, an actual Laundry Room. Amenities include a 24/7 Concierge to receive your packages; well-equipped Fitness Room; Media Room; Event Space with Catering Kitchenette; Roof-Top Garden; and Free Visitor Parking. *Maintenance fee includes Rogers Internet & Cable TV Package*. Please note: 30 Holly Street has a "No Pets" regulation. (id:50886)
Sotheby's International Realty Canada
465 East Main Street
Welland, Ontario
Affordable Detached 2 Storey Home in the heart of Welland! Attention Investors and First time Home Buyers. Great Opportunity. Situated near highway access, schools, shopping, and more. 3 Bedroom, 1 Bath with a Separate Dining Room.Kitchen has a door to the backyard for easy BBQ. Plenty of Parking available. Buyers to look into the CC2 commercial zoning, allowing for a variety of uses such as offices and retail. Homes For Sale in Welland and One to Add to your Property Search. Click the RESTYLE Button on the LInk to design it your way. RSA. (id:50886)
RE/MAX Escarpment Realty Inc.
87 Peter Street Unit# 3609
Toronto, Ontario
Nestled in the heart of Toronto's Entertainment district, this trendy studio apartment is the perfect location to call home. Whether you feel like staying inside the comfort of your luxurious condo while you binge-watch an entire Netflix series or fancy a night on the town, you're going to love life at 87 Peter. Whether you are a sports fanatic, music lover or enjoy special events, you will appreciate the short walk to The Rogers Centre just south on Blue Jays Way! With endless events happening at the arena, you can be sure to always have something to do, from a Toronto Blue Jays Baseball game on a hot summer day, to rocking out at your favourite artists concert at night, there will never be a dull moment! (id:50886)
Century 21 Miller Real Estate Ltd.
1925 Zealand Road
Frontenac, Ontario
Escape the city and enjoy the perfect blend of rural charm and modern convenience with this 3+1 bedroom, 2 bathroom home located just minutes from the vibrant village of Sharbot Lake. Set on a spacious 1.3-acre lot, this property offers privacy, comfort, and room to grow-perfect for families, retirees, or those seeking a peaceful retreat with easy access to town amenities. Inside, the home features a bright and inviting layout with a large open living/dining area. The kitchen offers plenty of storage and prep space, while the primary bedroom includes a private 3-piece ensuite. Two additional bedrooms on the main floor and a fourth bedroom/office on the lower level provide flexibility for family, guests, or remote work. Above-ground pool, expansive yard space for kids or pets to roam, and plenty of room for gardens or outdoor hobbies. The attached double car garage provides ample storage and convenience year-round, and the GenerLink hook-up offers peace of mind with reliable backup power options. (id:50886)
Coldwell Banker Settlement Realty
262 Mud Street W
Grimsby, Ontario
119 acres of vacant land available to lease off Mud Street West in Grimsby. Can be divisible into smaller lots. Very affordable lease rate! Zoning is Utility (works yard) which permits outside storage. Site is compacted with asphalt grindings. Tenant to self-maintain (snow plowing, etc). (id:50886)
Colliers Macaulay Nicolls Inc.
421 - 198 Scott Street
St. Catharines, Ontario
Cozy & Classy best describe this beautiful two bedroom unit! With updated kitchen, flooring and bathroom, you can simply move in and unpack. The primary bedroom is very roomy and has a fantastic walk-in closet with built-in organizer. The second bedroom is also bright and roomy and could easily double as a home office. The living room has tons of natural light and takes you out to the private terrace, with western exposure. The kitchen has lovely granite countertops, ceramic backsplash, newer appliances and plenty of cabinet space. Enjoy access to the outdoor heated pool, gym, & sauna. This building is situated in a quiet, north -end enclave, but is still very close to the Fairview Mall, churches, QEW access and bus routes. Let's Get You Home! (id:50886)
Revel Realty Inc.
8114 Windsong Drive
Niagara Falls, Ontario
Motivated Sellers! Great and specious family home in one of Niagara Falls most desirable neighbourhoods! This elegant 2-storey residence offers over 3000 sq ft of beautifully finished living space, including a fully finished basement perfect for a growing family or those who love to entertain. Step into a bright open-concept layout featuring a spacious kitchen with ample cabinets, upgraded countertops, and a large dining area ideal for gatherings. The cozy great room includes a gas fireplace and walks out to a fully fenced backyard with an elevated deck, patio, and gazebo; your private oasis for summer enjoyment. The main floor also features a dedicated office or additional bedroom with patio doors, plus a powder room and laundry. Upstairs, you will find 3 generously sized bedrooms, including a primary suite with walk-in closet and en-suite, and a second bedroom with its own walk-in closet. The professionally finished basement adds even more functional space with a guest bedroom, full bath, wine cellar, cold room, and a spacious rec room. Enjoy added storage and direct access to the double car garage. Located on a quiet, family-friendly street with a wide driveway, this home is just minutes from top-rated schools, shopping, parks, highway access and much more!!! (id:50886)
Boldt Realty Inc.
45 - 122 Bunting Road
St. Catharines, Ontario
Located in central St. Catharines, this two-bedroom, two-bathroom condominium bungalow offers convenient main-floor living in a quiet adult (55+) community. The layout includes a kitchen with ample cupboards and counter space, a dining area with doors to a private patio, a comfortable living room, main-floor laundry, and a finished basement for additional living space. End-unit location with no rear neighbours provides extra privacy. One dog and one cat permitted (buyer to confirm rules with the condo corporation). Additional parking for a second vehicle may be available at a cost (buyer to confirm).Power of Sale Sold As Is, Where Is. The seller makes no representations or warranties regarding the property or any chattels. (id:50886)
RE/MAX Garden City Realty Inc
5440 Wadell Court
Ottawa, Ontario
Prestigious Manotick Estates 4-bed executive home on a premium landscaped lot with rare 3-car garage and a beautiful backyard pool and hot tub. Featuring bright, spacious principal rooms, gourmet kitchen, formal dining, and a family room with fireplace. The second level offers 4 generous bedrooms including a luxurious primary suite with spa-inspired ensuite and walk-in closet. The backyard is a private resort-style retreat with pool, patio space, and mature trees for exceptional privacy. Minutes to the Rideau River, golf, marinas, top schools, and Manotick Village amenities. A rare offering in one of Ottawa's most sought-after communities. (id:50886)
Lpt Realty
2526 Esprit Drive
Ottawa, Ontario
Welcome to 2526 Esprit Drive, a brand new, never-lived-in townhome in the desirable Avalon community of Orleans! This 3-bedroom, 2.5-bath home offers a perfect mix of modern design, clean finishes, and functional living space in one of Orleans most popular neighbourhoods. The open-concept main level features luxury vinyl plank flooring, a bright white kitchen with quartz countertops, stainless steel appliances, and a large island ideal for meal prep or entertaining. A powder room is conveniently located off the entry. Upstairs, the spacious primary bedroom includes a walk-in closet and a private ensuite with a glass shower. Two additional bedrooms share a full 4-piece bathroom, with laundry located on the same level for added convenience. The fully finished lower level provides excellent additional space perfect for a family room, play area, or home office. Complete with an attached single-car garage and additional driveway parking, this home sits in a quiet section of Avalon close to parks, schools, shopping, restaurants, and future transit. Tenant pays all utilities. Available immediately, be the first to call this beautiful new build home! (id:50886)
RE/MAX Hallmark Realty Group
Basement - 106 Sheridan Street
Guelph, Ontario
Welcome to 106 Sheridan St basement unit - a beautifully newly constructed 2-bedroom legal apartment offering privacy, space, and modern comfort. This unit features its own separate entrance, in-unit laundry, carpet free and parking. Inside, you'll find a spacious living room, a kitchen with ample counter space, a modern 3-piece bathroom, and two bright, well-sized bedrooms. Available immediately, this home is conveniently located near Victoria Road Recreation Centre, shopping, restaurants, and transit. Book your showing today! (id:50886)
RE/MAX Aboutowne Realty Corp.
569 Garbutt Terrace
Peterborough, Ontario
This end-unit garden home in one of Peterborough's most sought-after North End neighbourhoods is deceptively large. With main-floor living, a smart, comfortable layout, and excellent walkability, this home is an ideal choice for downsizers seeking a low-maintenance lifestyle. The main floor offers high ceilings and large windows, creating a sense of openness, along with a bright eat-in kitchen featuring a walkout to the back deck and well-kept yard. The south-facing living room is filled with natural light and fitted with Hunter Douglas blinds, making it a warm and welcoming space year-round. Convenience shines on this level with main-floor laundry, great storage options, a comfortable bedroom, and a primary suite complete with a full ensuite including a soaker tub and walk-in shower. An additional full bathroom serves guests with ease. There is a stair chair if you need to provide access to the lower level, where you will find a large family room, a den or hobby room, a bedroom, another full bathroom, and a large utility room-ideal for guests, crafts, or added flexibility. Outside, enjoy the private rear deck, perfect for relaxing or entertaining. Set on a quiet street and just a short walk to Chemong Road amenities, this home blends comfort, convenience, and effortless living. (id:50886)
Exit Realty Liftlock

