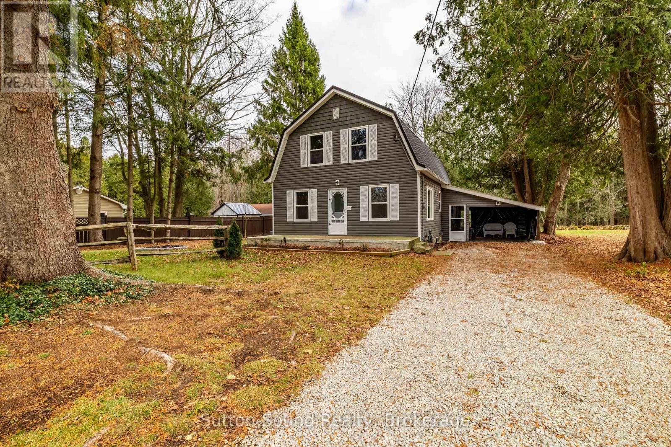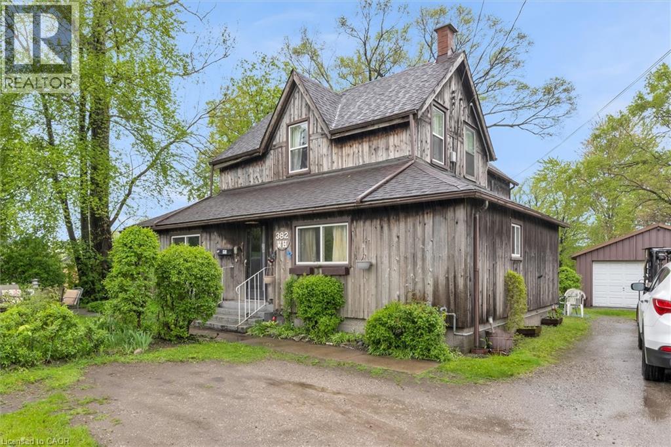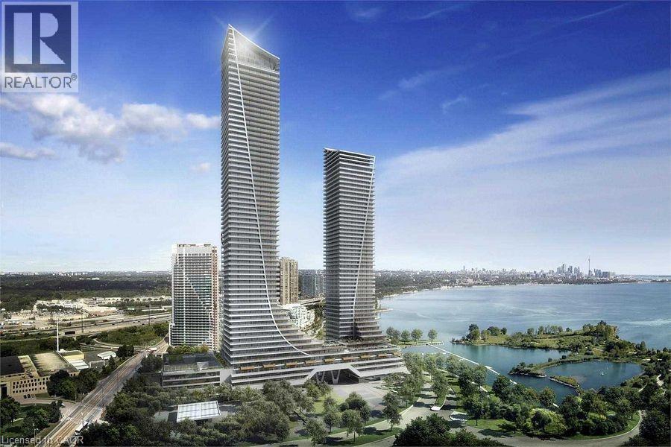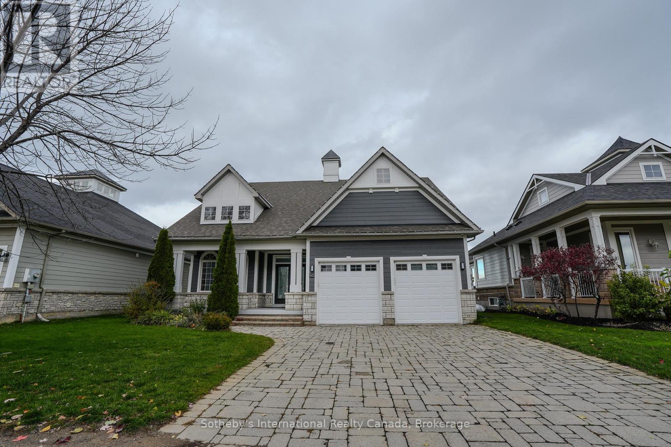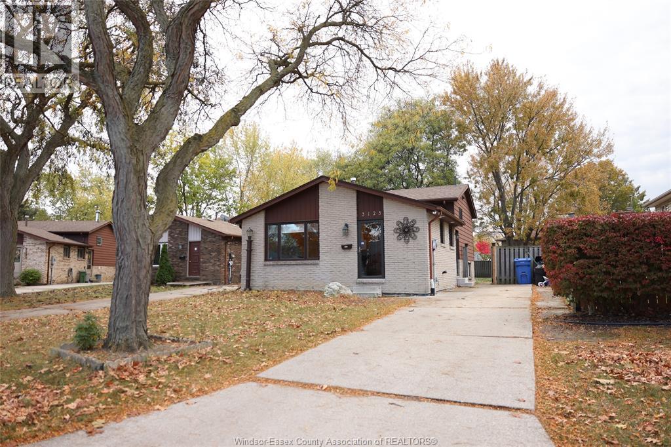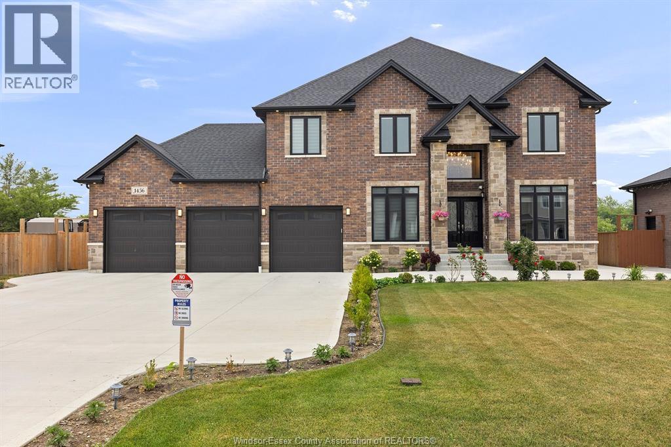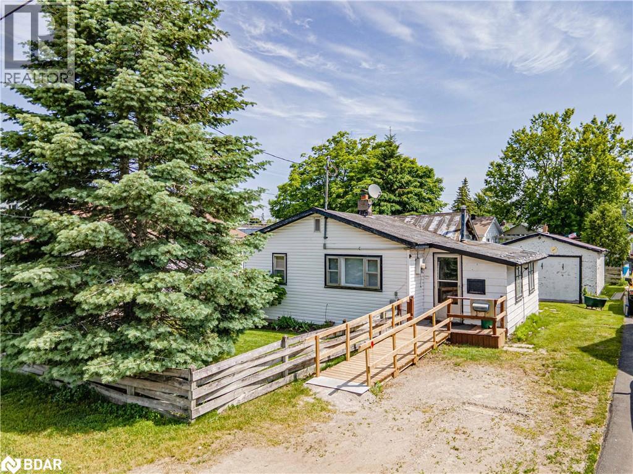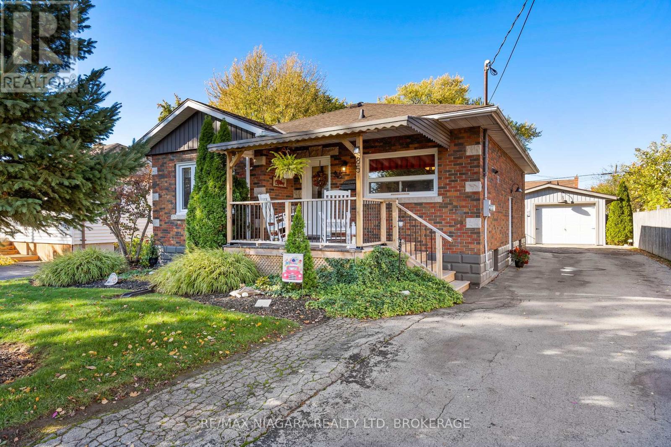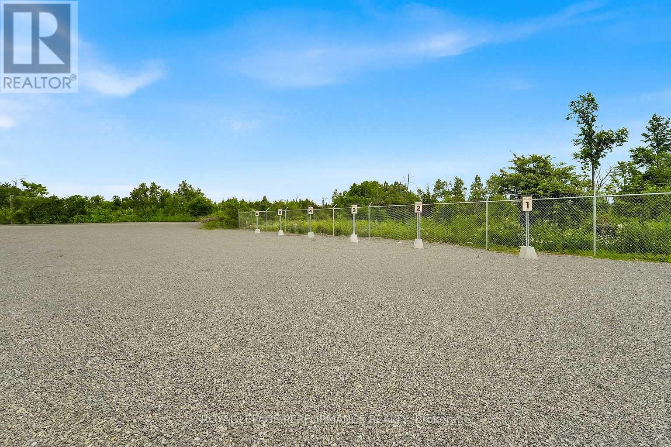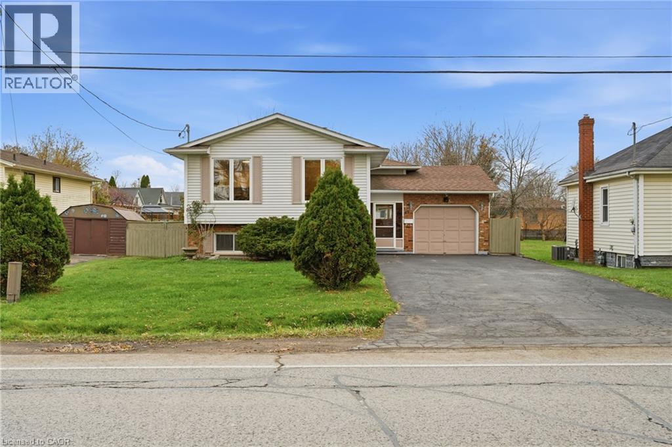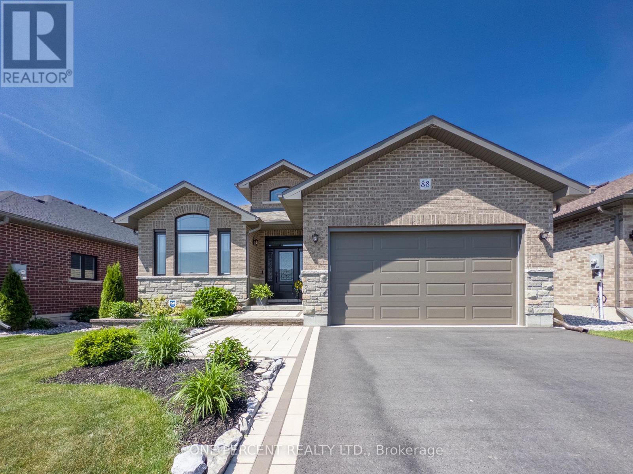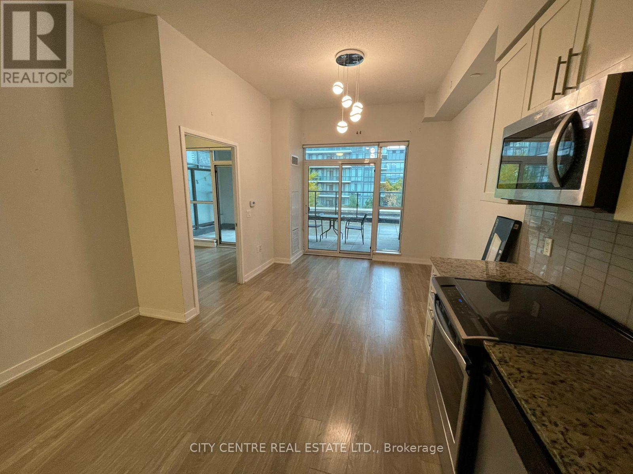318777 Grey Road 1 Road
Georgian Bluffs, Ontario
Completely Redone, Modern & Move-In Ready - In an ideal Georgian Bluffs location. Recently renovated from the bottom up, this stunning 3-bed, 2-bath home offers the perfect blend of luxury, comfort, and practicality. Nestled on a spacious quarter-acre lot just minutes from the shores Georgian Bay and the conveniences of Owen Sound, the property provides an exceptional lifestyle in a highly desirable location. Step inside to a bright, open-concept kitchen and dining area featuring brand-new appliances, modern fixtures, and a must-see quartz countertop - ideal for both everyday cooking and entertaining enthusiasts. The two full bathrooms are beautifully finished with custom tile showers, and the upstairs laundry adds everyday convenience to this stylish layout. Designed with performance and efficiency in mind, the home includes spray-foam insulation for superior energy savings, noise reduction, and air sealing. Outside, enjoy a generous 24' x 28' workshop, perfect for projects, storage, or hobbies. No detail has been overlooked. This comprehensive renovation includes all-new: Steel roof, Windows & doors, Siding, soffit & fascia, Plumbing & electrical, Furnace, A/C & water heater, Septic system. With municipal water and natural gas, this property is truly move-in ready-offering all the benefits of a newer home in an established, sought-after setting. A beautifully rebuilt home in an unbeatable location-visit today to experience it for yourself. (id:50886)
Sutton-Sound Realty
382 Beach Boulevard
Hamilton, Ontario
Hamilton Beach Neighbourhood!! 382 Beach Blvd. Hamilton Over 1/2 acre private mature lot (76ft x 301ft) with amazing lake views. Presently set-up as 2 separate units or could easily be converted back to a large 1 3/4 stry, 4 bedroom single dwelling for extended or larger families(ADU). Clean and well maintained the same family for over 50 years. Large principle rooms, 24' x 15' living room with bar and fireplace, main floor laundry, large kitchen, separate office plus den. Character home and very unique throughout. Walk-out from dining area to a large deck, concrete patio and outdoor fireplace. Private yard, mature landscaped lot, detached double garage with workshop and extra storage area plus 2additional storage sheds, Full services in place, fast access to major roadways/highways, bike path, mini golf, Hutch's, Barangas and the scenic Waterfront trail (12km). Steps to Lake Ontario and located across from Kinsmen Park. Family friendly neighbourhood and ideal for outdoor enthusiasts, nature lovers or investors (AIRBNB potential). (id:50886)
Royal LePage State Realty Inc.
20 Shore Breeze Drive Unit# 3103
Toronto, Ontario
Welcome to Eau Du Soleil—Toronto's Premier Waterfront Community! Experience luxury living in this stunning 1-bedroom + den suite, perfectly positioned to offer breathtaking views of Lake Ontario and Toronto’s skyline. Located steps from Humber Bay Park, this suite blends moderndesign with resort-style amenities, offering tranquility without compromising urban convenience. Inside, you’ll find a bright, open-concept layout with floor-to-ceiling windows that flood the space with natural light. The contemporary kitchen features sleek stainless steel appliances, and the spacious bedroom boasts a walk-in closet. The versatile den is ideal for a home office, and in-suite laundry adds to your convenience. Enjoy fresh air and stunning views from your large private balcony. This unit also includes a dedicated parking spot, secure storage locker, private wine cellar, and a cigar humidor. As a resident, indulge in exclusive access to the Water Lounge and Party Room on Level 46, reserved daily for residents living on floors above the 30th—a luxurious retreat offering premium experiences at no extra cost. Eau Du Soleil offers an unparalleled array of amenities, including: · Saltwater swimming pool with hot tub · CrossFit training zone, MMA studio, yoga & Pilates classes, spin room, and exercise room · Party rooms, theatre, poker room, office & boardroom · Guest suites, kids' playroom, and pet spa · Everyday lounge, patios, bike room, car wash, and mail room · Visitors parking with EV charging stations Convenience is at your doorstep with Metro, LCBO, Shoppers Drug Mart, dry cleaning, Panero Pizza, and Sunset Bar & Grill just steps away. Enjoy proximity to top restaurants, schools, scenic walking trails, parks, and downtown Toronto. Don’t miss this rare opportunity to embrace the ultimate lakefront lifestyle. Contact us today for your private viewing and discover everything Eau Du Soleil has to offer! (id:50886)
Keller Williams Complete Realty
50 Waterfront Circle
Collingwood, Ontario
Spectacular waterfront property in Blue Shores development. Tasteful, custom renovation offering exceptional quality, space and flow for the discerning ski season family. And oh, the panoramic view! Spacious open concept Great room incorporating lounge area with large gas fireplace, plenty of seating for the whole family and guests, and a beautiful view of Georgian Bay! Large dining area and custom kitchen, perfect for entertaining during ski season. Primary bedroom suite (king bed) with seating area, fireplace and direct view of the lake/ Added features of mud room (laundry) off the garage entry, butler pantry and den with double pullout increase the flexibility of this space. Second level boasts additional 4 large bedrooms (2 queen; 2 dbls and double/twin bunk beds); laundry/pantry and second sitting area. The lower basement level also has a large rec. room with bed area; and 2 additional bedrooms (sleeping 6 on this level). Additional powder room on this level for convenience. No pets permitted. Tenant must provide proof of liability insurance before lease starts. Utility/damage deposit of $4,000 plus total rental fee are due before lease start date. Utilities used, plus end of lease cleaning will be deducted from deposit. 50% of rental due after signing of lease. Tenants will have use of recreation facility including indoor pool, gym. Hot tub on rear deck, tenants responsible for maintenance of hot tub. Double car driveway. NO use of garage. Snow removal included. (id:50886)
Sotheby's International Realty Canada
3125 Locust Court
Windsor, Ontario
FRESHLY RENOVATED, MOVE IN READY SPACIOUS 4-LEVEL BACK-SPLIT ON A QUIET CUL-DE-SAC IN FOREST GLADE SUBDIVISION. THIS MOVE IN READY HOME HAS A LIVING ROOM AND EAT IN KITCHEN ON THE MAIN FLOOR. 3 BEDROOMS AND BATHROOM IN THE UPPER LEVEL. LOWER LEVEL HAS 2 BEDROOMS, A COZY FAMILY ROOM WITH GAS FIREPLACE AND A SECOND WASHROOM. BASEMENT INCLUDES LAUNDRY ROOM, UTILITY ROOM AND LARAGE STORAGE AREA. PLEASE ENSURE THAT ADDITIONAL SCHEDULE B IN DOCUMENT TAB IS INCLUDED IN OFFER. OPEN HOUSE WILL BE HELD ON SATURDAY NOVEMBER 8 AN SUNDAY NOVEMBER 9 FROM 1PM-3PM. (id:50886)
RE/MAX Preferred Realty Ltd. - 585
1436 Mullins Drive
Lakeshore, Ontario
Introducing a 3421 sq ft 2-story home located a couple minutes off of Highway 401 in Lakeshore, situated on a large 75 x 163 ft lot. Walking into the home you have an 18 ft open to below foyer, with a formal living room on the right, & formal dining on the left. Along the back of the home, you have a large family room with a gas fireplace finished in stone, all connected to the eating area & a large kitchen with granite countertops & a large walk-in pantry. Through the sliding glass doors is a large covered back patio, finished with concrete that covers the entire perimeter of the home. Upstairs you have 5 bedrooms total, 4 of them with large walk-in closets, & 3 full bathrooms, 2 of them ensuites. The primary bedroom contains a feature tray ceiling, with a large walk-in closet, & a 5-piece ensuite bath. Outside you have a large finished concrete drive with a 3-car garage, no rear neighbors, and a grade entrance to the basement. (id:50886)
Remo Valente Real Estate (1990) Limited
132 Dunedin Street
Orillia, Ontario
Terrific starter for young ambitious couple. Earn sweat equity! Perfect for a handyman. Steps to hospital, park, resturants. There is a garage but used as a shed. Property being sold as is condition. DO NOt walk out onto Deck (id:50886)
RE/MAX Crosstown Realty Inc. Brokerage
85 Golden Boulevard W
Welland, Ontario
Golden Living Starts Here - A Sunlit Bungalow with a Dream Garage. Step inside a home that feels like sunshine. From the moment you walk through the front door, the warmth and care that have gone into this immaculate bungalow are unmistakable. The living room's oversized east-facing window fills the space with natural light that makes mornings brighter and evenings cozier. The recently remodeled bath with a deep soaker tub invites you to slow down after a long day and enjoy your own personal retreat right at home. The eat-in kitchen offers plenty of cupboard space and room for family breakfasts or quiet coffee moments before the day begins. Currently set up as two bedrooms plus a den, the layout easily converts back to three bedrooms, giving you the flexibility to grow or create the space you've been dreaming of. Downstairs, you'll find even more room to unwind or entertain with a full second bath, spacious family room, guest bedroom, and a potential second bedroom or den. A separate side entrance adds convenience and opens the door for in-law or income potential. Step outside to your backyard sanctuary, a private, fully fenced escape with a concrete patio and gazebo. It's the perfect spot for summer dinners, cozy fireside nights, or quiet mornings listening to the birds. The oversized detached garage is the showstopper here. There's room for your car and space to create the ultimate workshop, studio, or man cave. Perfectly located in one of Welland's most loved neighbourhoods, this home offers the peace of mind of move-in-ready living with space to make it your own. Easy access to 406 and Hwy 140. Because sometimes the best homes are the ones you can picture yourself in the moment you walk through the door. (id:50886)
RE/MAX Niagara Realty Ltd
000 Cornelia Street West Street
Drummond/north Elmsley, Ontario
Real Property + Operating Business available. Ideal for owner-operators: Fully secured site with fencing, keypad gate (multi-code access), and video surveillance, plus high-speed Starlink internet - perfect for an expanding business that also benefits from accessory rental income. IOS (industrial outdoor) storage yards, warehouse, workshop, parking for RVs, boats, construction equipment, trucks, buses with expansion land and Highway Commercial (CH) zoning. Single user with accessory income potential: Mini storage business plus workshops/warehousing, Parking for RVs, boats, cars, trucks, trailers, contractor equipment and yards (IOS, industrial outdoor storage), Seacans, inventory etc, Vendor marketplace/flea market, Industrial warehouses/workshops for rent, Restaurants/retail plazas/food trucks, Auto/RV sales and service, Industrial/commercial/retail condos, Storage containers, Truck stop, Accessory residential (one dwelling unit). Five-town funnel: Smiths Falls (4 min), Perth (15), Merrickville (20), Carleton Place (25), Kemptville (35); Ottawa-Gatineau ~40 min. Population base: ~35,400 residents across the five towns (2021) = dependable demand for outdoor storage, warehouse and micro-workshops. Growth hotspots: Carleton Place +17.6%, Perth +9.1%, Smiths Falls +5.4% (20162021) steady pipeline of new renters and contractor activity. (id:50886)
Royal LePage Performance Realty
85 Rice Road
Welland, Ontario
Discover an incredibly versatile home on a generous lot offering endless options for multi-generational living, rental income, or a strong addition to your investment portfolio. The main and lower levels each feature their own laundry, with a convenient elevator connecting floors for easy access throughout the home. The lower level includes a layout ideal for an in-law suite, giving added flexibility for extended family or rental potential. Set on a main road with excellent public transit at your doorstep, the location still offers a comfortable residential feel while keeping everyday amenities close by. Live in one unit and rent the other, support family under one roof, or maximize the property’s income-producing ability—this is a rare opportunity with space, function, and future upside all in one. (id:50886)
RE/MAX Escarpment Golfi Realty Inc.
88 Essex Drive
Belleville, Ontario
Built by Staikos Homes in 2021, this beautifully finished property was significantly upgraded from the base package, featuring numerous custom and high-end finishes throughout. The bright main level offers 3 spacious bedrooms, including a primary suite with a walk-in closet and private ensuite. The stylish kitchen showcases quartz counters, a custom corner cabinet, backsplash and upgraded faucet. LED lighting throughout the kitchen, great room and rec room provide lots of light. The open layout includes a large living area with a gas fireplace and custom built-in bookshelves, plus a versatile bonus room on the main level currently used as a dining room that could easily be used as a home office or extra bedroom. The fully finished basement brings 2 additional bedrooms, a bathroom, and a huge rec room, perfect for family living or entertaining. Additional major upgrades include 5-inch hardwood flooring, custom window coverings (top-down, bottom-up blinds in the primary bedroom) and a tankless hot water heater. Exterior enhancements include a deck, landscaping, natural gas BBQ hookup, fenced in yard, interlock walkway, and upgraded windows. Located in a quiet, family-friendly neighbourhood just minutes from everything Belleville has to offer, this home might be the perfect one for you! (id:50886)
One Percent Realty Ltd.
609 - 4085 Parkside Village Drive
Mississauga, Ontario
One Bedroom Plus Den With A Huge Private Terrace, 577 Sqf Interior Plus 415 Terrace For A Total Of 992 Sqf As per Builder's FloorPlan, One Parking, One Locker, 10 Foot Ceiling, Professionally Painted, Laminate Flooring Through Out, Stainless Steel Appliances, Ensuite Laundry, Two Doors To Private Terrace (From Living Room & From Bedroom) Overlooking Building Terrace, Modern Kitchen With Granite Counter, Fabulous Building Amenities Include Gym, Library, Party Room, Kid's Playroom ,Theater And More. Walking Distance To Square One, Ymca, Celebration Square, Living Arts, City Hall, Centre Library & Public Transit. Easy Access To Highways, S/S Fridge, S/S Stove, S/S Built-In Microwave, Built-In Dishwasher, Washer/Dryer, All Light Fixtures, Existing Windows Covering, NOTE: Tenant Pays Utilities Via Provident Submetering (id:50886)
City Centre Real Estate Ltd.

