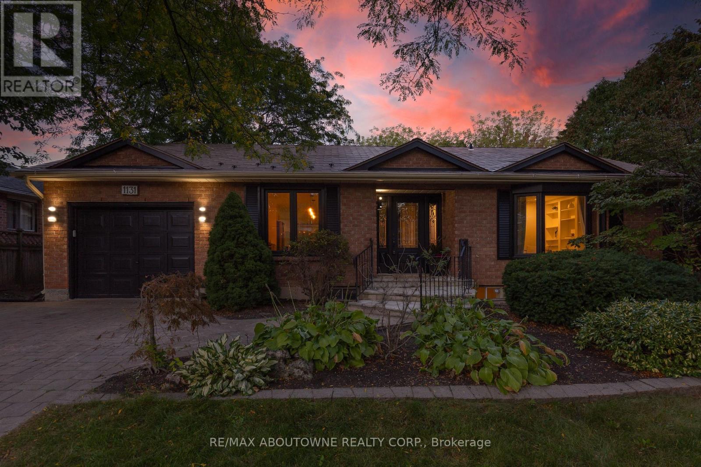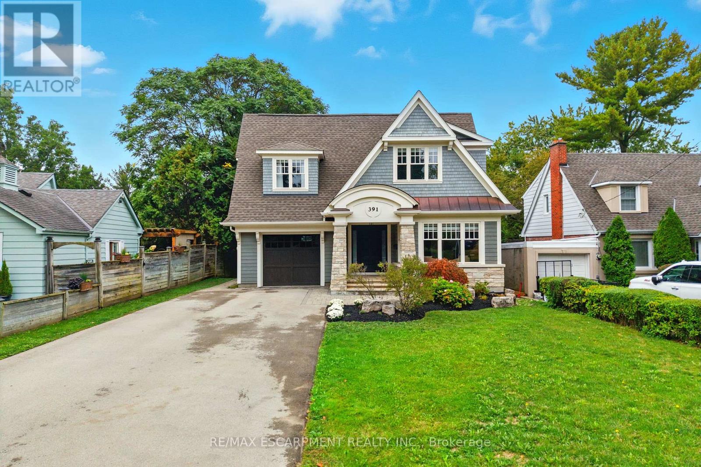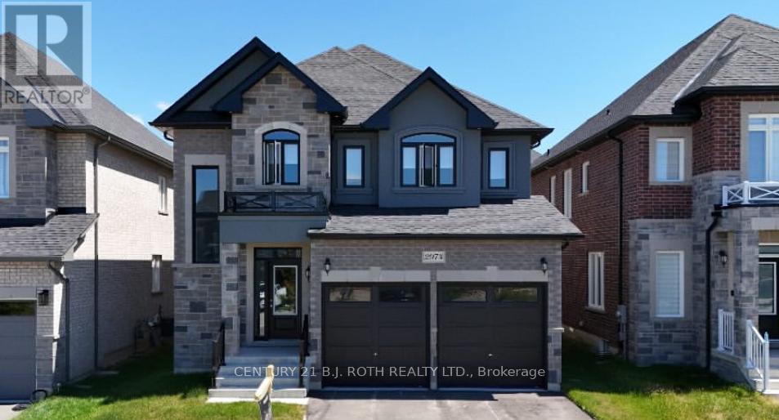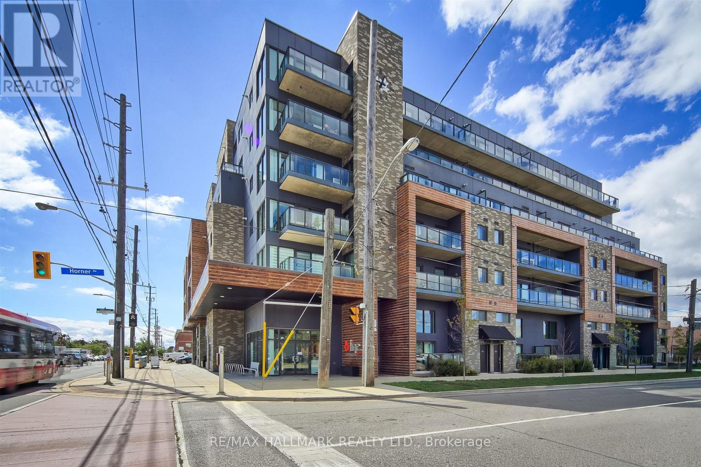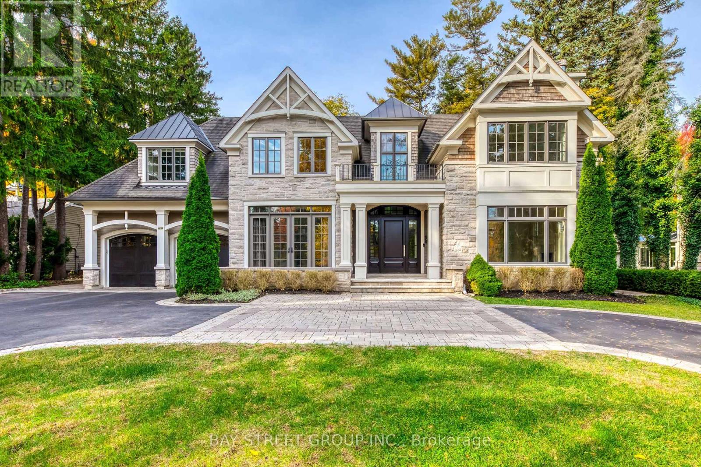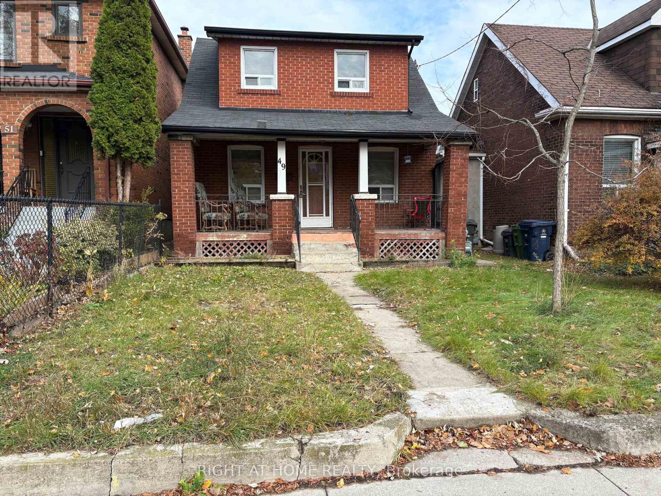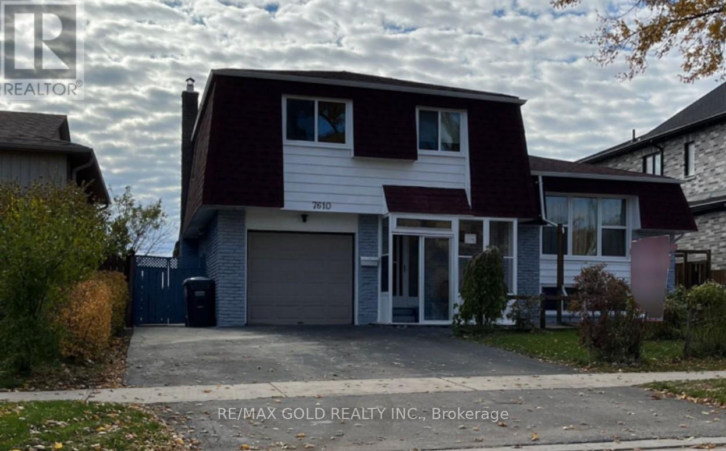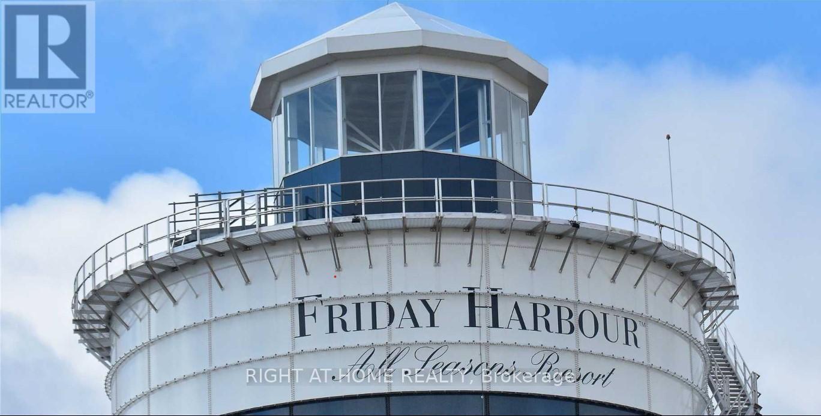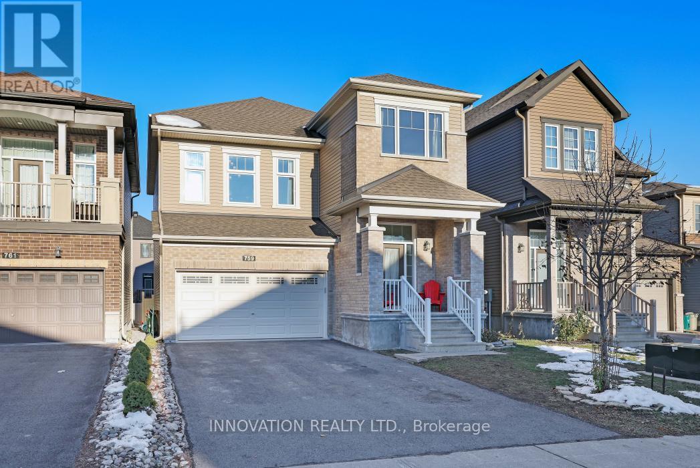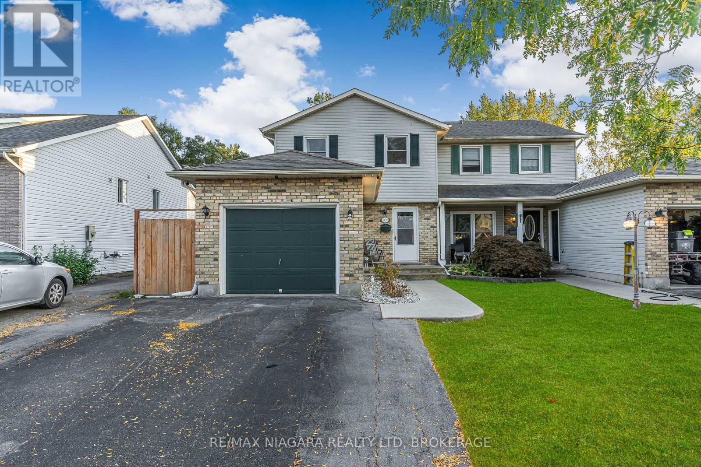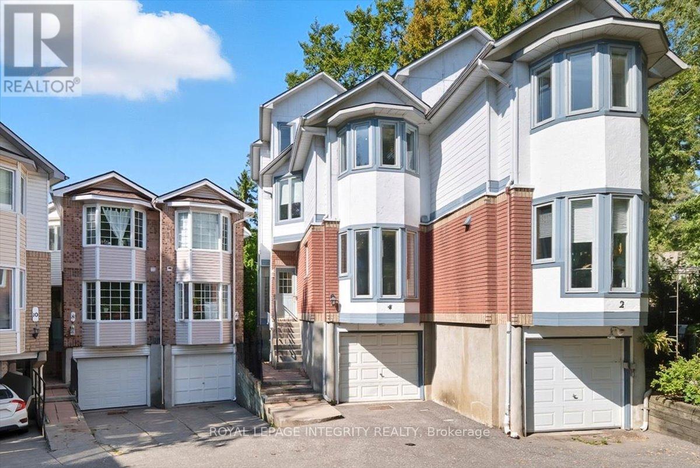1131 Carol Street
Burlington, Ontario
Discover the perfect blend of character and modern living in this beautifully renovated bungalow. Bright and open, the home features updated flooring, stylish finishes, and a thoughtfully redesigned kitchen with sleek cabinetry, contemporary center island and countertops, stainless steel appliances ideal for both everyday living and entertaining in your family room, or enjoy quiet time in the living room. Spacious 2 bedrooms on the main floor offer plenty of storage, while the updated bathroom adds a fresh, modern touch. A finished lower level provides additional 2 bedrooms and versatile space for the family room, home office, or guest suite. Three season sun room, landscaped yard and spacious deck create the perfect setting for relaxing or hosting gatherings. Located in a highly sought-after, family-friendly neighborhood, this home is just steps from schools, parks, and playgrounds. Enjoy the convenience of being within walking distance to a vibrant downtown and the scenic lakefront where youll find boutique shops, restaurants, and trails. With countless amenities close by, this property offers both comfort and lifestyle.Move-in ready and full of charm, this renovated bungalow is the ideal place to call home. (id:50886)
RE/MAX Aboutowne Realty Corp.
391 Patricia Drive
Burlington, Ontario
Custom-built in 2016, this exceptional residence offers approximately 5,000 square feet of luxurious living space, showcasing premium finishes and superior craftsmanship throughout. Situated on a 217-ft deep, pool-sized lot backing onto the RBG Hendrie Valley Sanctuary, this home blends elegance with natural serenity. The gourmet kitchen features a large island with dual-sided cabinetry, sink and pendant lighting, along with built-in stainless steel appliances including a wall oven, gas cooktop, fridge and dishwasher plus a sunlit eat-in area overlooking the private backyard. Rich hardwood flooring spans the main and second levels, complemented by hardwood stairs, coffered ceilings, crown moulding and pot lights that add warmth and architectural detail. The private primary suite includes a luxurious spa-like ensuite and two walk-in closets with custom built-ins. A finished walk-out lower level adds flexible living space, offering a fifth bedroom, full bathroom, rec room and multi-use area perfect for an office, gym, craft room or playroom. An upper-level balcony off the great room extends the living space outdoors and features a gas BBQ hook-up. Additional highlights include oversized windows, engineered hardwood, central vacuum and full home pre-wiring for automation and audio/video distribution. Ideally located minutes from Aldershot GO Station, Highways 403 and 407, as well as nearby restaurants and shopping. RSA. Luxury Certified. (id:50886)
RE/MAX Escarpment Realty Inc.
2974 Monarch Drive
Orillia, Ontario
Fully built Mancini Homes, located in the highly sought after West Ridge Community on Monarch Drive. Home consists of many features including upgraded kitchen with quartz counter tops, gas fireplace, 9ft ceilings on the main level, rounded drywall corners, oak stair case, 5 1/4 inch baseboards and many more. Current model being offered (The Stanley - elevation A) consists of 4 bedrooms, 2.5 bathrooms, laundry located on the main level, open kitchen and great room, separate dining area and situated on a 40x150 lot (lot 9). Neighourhood is in close proximity to Walter Henry Park and West Ridge Place (Best Buy, Homesense, Home Depot, Food Basics). (id:50886)
Century 21 B.j. Roth Realty Ltd.
147 Lebovic Campus Drive
Vaughan, Ontario
The Designer's Own Dream Home in Patterson- with Income-Generating, Two-Storey Basement Apartment with separate entrance. Set on a rare 33' ravine lot with a walk-out basement and an extra-wide 21' interior, this end-unit townhome is unlike anything else in Patterson. Envisioned by a renowned interior designer, every detail has been thoughtfully curated to surpass model home standards. Step inside to soaring 10' ceilings on the main floor and 9' on the second, smooth ceilings throughout, and rich 5" hardwood paired with 7" modern baseboards and 8' shaker doors. The kitchen is a true showpiece, anchored by a 10' island with dual waterfall edges, quartz counters, walk-in pantry, under-cabinet lighting, and a window seat that captures ravine views. The primary suite offers a retreat-like feel with a custom walk-in closet and spa ensuite featuring a standalone tub, quartz niches, sleek skirted one-piece toilets, and upgraded fixtures. The two-storey basement apartment, complete with laundry, offers versatility - perfect for multi-generational living or as a rental suite generating approximately $2,700/month. Outdoors, professional landscaping, interlock walkways, private side patio with backyard access, extended deck, multiple patios, and vinyl fencing create a private oasis. Added conveniences include dual laundry rooms, CAT5 wiring, BBQ gas line, and extra parking. This is more than a home - it's a statement of style, function, and luxury living. (id:50886)
Keller Williams Referred Urban Realty
208 - 408 Browns Line
Toronto, Ontario
Discover Comfort And Convenience In This East-Facing, 1-Bed, 1-Bath Unit At The Contemporary B-Line Condos. Built in 2022 And Ideally Located In Toronto's Alderwood Neighbourhood. This Unit Includes An Open Balcony, And One Parking Spot. With 81 Units Across 6 Stylish Storeys, The Building Offers Premium Amenities Such As A Gym, Rooftop Deck, Party Room, BBQ Patio, And Bike Storage. Within Close Proximity To Transportation, Restaurants, Sherway Gardens Shopping Mall, The Queensway/Gardiner Expressway And Much More. Don't Miss This One! (id:50886)
RE/MAX Hallmark Realty Ltd.
1031 Lakeshore Road W
Oakville, Ontario
Gorgeous 4+1 bedroom, 5+2 bathroom custom-built home located in southwest Oakville. 5 min walk to Applyby College and Lake Ontario. Main floor office and Nanny room. Two furnaces and hot water tanks.AAA tenants only, no pets or smoking. (id:50886)
Bay Street Group Inc.
49 Batavia Avenue
Toronto, Ontario
A wonderful opportunity to rent this spacious two-storey, four-bedroom detached home featuring a large, fenced backyard. The eat-in kitchen offers a walkout to the yard. Ideally located: Runnymede School Dist. Close to Stockyards Mall, Subway Stn, TTC, Gardiner & 400, St. Joe's Hospital. Includes laneway parking. (id:50886)
Right At Home Realty
7610 Anaka Drive
Mississauga, Ontario
Beautiful and spacious 5-level back split in a prime Mississauga location, 7610 Anaka Dr offers 4 generous bedrooms, a huge open-concept living and dining area, a large kitchen, and a cozy family room with a walkout to the backyard and a covered patio, with no house behind for added privacy. The home features a legal garage with internal access, two separate laundries, and an in-law suite on the lower level with its own kitchen, bedroom, and washroom, plus a legal basement. An outstanding choice for multi-generational living and a remarkable income-producing opportunity! All bedrooms are a great size, and the property is conveniently close to schools, bus routes, Malton GO Station, parks, shopping, and all amenities-making it an ideal home for families and investors alike. (id:50886)
RE/MAX Gold Realty Inc.
242 - 333 Sunseeker Avenue
Innisfil, Ontario
Brand New - Never lived in one Bedroom unit with COURTYARD view. Enjoy state of the art ameneties in the latest creation at Friday Harbor. New One Bedroom, Spacious, Open Concept, Modern Kitchen with Large Island and Plenty of sleek cabinets including Quartz Counters. Stylish contemporary finishes with warm tones to suit your style and comfort at Friday Harbor. Come, enjoy the ameneties in this New Building Featuring: Outdoor Hot Tub and Pool, Golf Simulator, Games Lounge, Pet Washing station, Party Room, Scenic Nature Preserve, Diamond Elite Marina and much more!. This convienient unit is ready for move in. Nature walks at the 200 acre Nature Reserve, enjoy Boating in the 1000 slip Marina and all other Resort Style Experiences - Stress free Luxury at its best -Book your appointment today! (id:50886)
Right At Home Realty
759 Samantha Eastop Avenue
Ottawa, Ontario
Located near walking paths, greenspace, parks and shopping and on a quiet street, this spacious home has a flexible floor plan to suit your lifestyle! Soaring 9' ceilings on the main floor highlight the bright and airy feel throughout. The main floor den features custom cabinetry perfect for work at home or as a homework station. New quartz counters in the HUGE kitchen with French doors to the raised deck; great for barbecues. Lots of space for a bistro set for more informal meals as well. The great room features an architecturally inspired ceiling with French doors to the other side of the deck. The over-sized family room features a floor-to-ceiling tiled gas fireplace. Brand new hardwood flooring was installed on the upper levels. The primary suite is super spacious with spa-like ensuite. There is a jack 'n jill bathroom to serve the secondary bedrooms. The garage is insulated and heated to serve as a workshop, if you like! The lower level has over-sized windows with a rough-in for another bathroom. The laundry is here too but it could be moved up to the upper level; ask to see the floor plans! Immediate occupancy is available! (id:50886)
Innovation Realty Ltd.
201 Windsor Street
Welland, Ontario
Welcome to this stunning and meticulously maintained 2-storey semi-detached home In Welland's Popular South End. The bright main floor boasts a contemporary feel with a large kitchen, an open concept living and dining area that overlooks the backyard's rear deck and yard. An office and convenient 2-piece powder complete the main floor. Hardwood floors extend across the main floor, complemented by elegant hardwood stairs. The second floor features 3 spacious bedrooms including a large primary bedroom with ample closet space and an updated 5-piece bathroom, accessible from the hallway and the primary bedroom. The fully finished basement offers added flexibility with one bedroom, a recreation room, an updated 3-piece bathroom and laundry room. The large backyard offers a large deck space for enjoying the outdoors, a shed for extra storage and green space. No rear neighbours creates the ultimate private backyard retreat. Located close to essential amenities and major highways, the Welland Canal and The Welland Flatwater Centre, 201 Windsor Street is the ultimate mix of suburban and country living. (id:50886)
RE/MAX Niagara Realty Ltd
4 - 2949 Richmond Road
Ottawa, Ontario
Welcome to this rarely available 4 bedroom, 4 bath freehold townhome - freshly painted and move-in ready! Perfectly situated near Bayshore Shopping Centre, transit, Highways 416/417, DND, the LRT, Britannia Beach, and miles of walking and biking trails, this property offers the perfect blend of convenience and tranquility. Nestled in a private, tree-lined enclave with no rear neighbors, you'll enjoy breathtaking views of the Ottawa River and Gatineau Hills - your own private retreat in the city. Step inside to a welcoming foyer with a spacious closet, leading to the open-concept main floor featuring hardwood flooring throughout. The bright kitchen offers white cabinetry and generous storage, complemented by a dedicated dining area and convenient powder room. The living room, complete with a charming bay window, opens onto a balcony overlooking nature. The second floor hosts a primary suite with its own balcony, wall of closets, and 3-piece ensuite, along with two additional bedrooms and a full bathroom. The entire top level is dedicated to a secondary primary retreat, boasting vaulted ceilings, a walk-in closet, 4-piece ensuite, and spectacular views. The finished walk-out lower level adds even more flexibility, with a versatile room perfect for a family room, office, or additional bedroom, plus patio doors leading to a private deck. A laundry area, ample storage, and inside access to the garage complete this level. With most major updates already done, this rare gem is ready for immediate occupancy - just move in and start enjoying! (id:50886)
Royal LePage Integrity Realty

