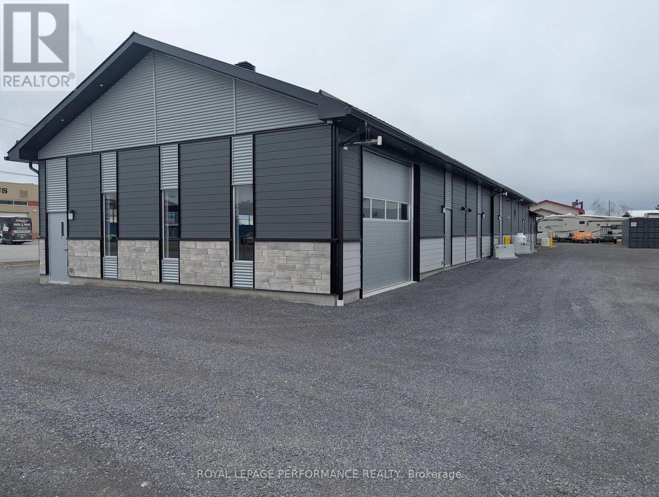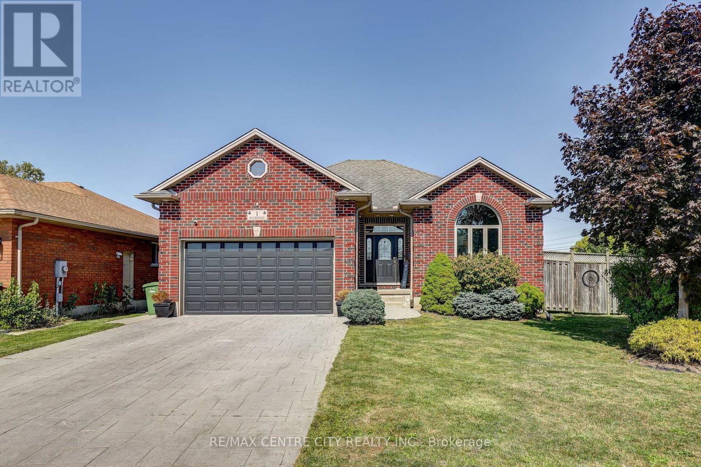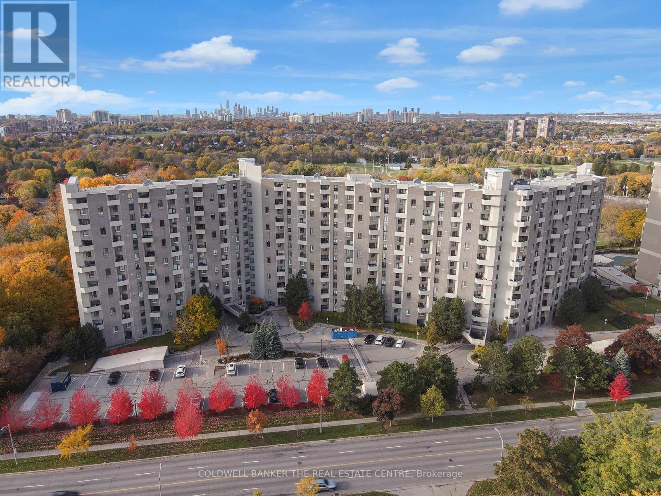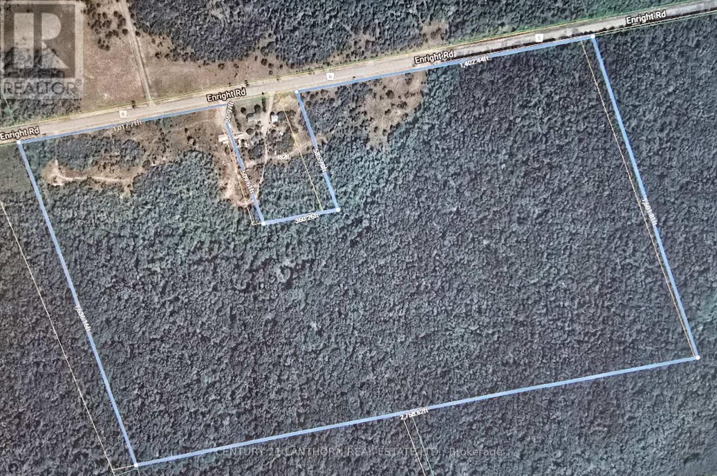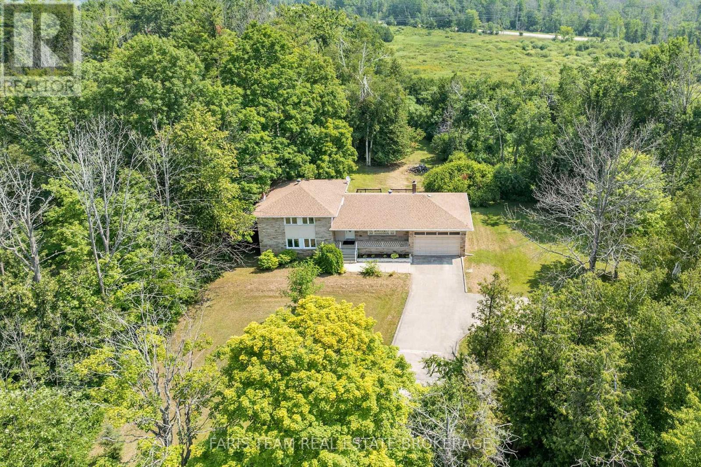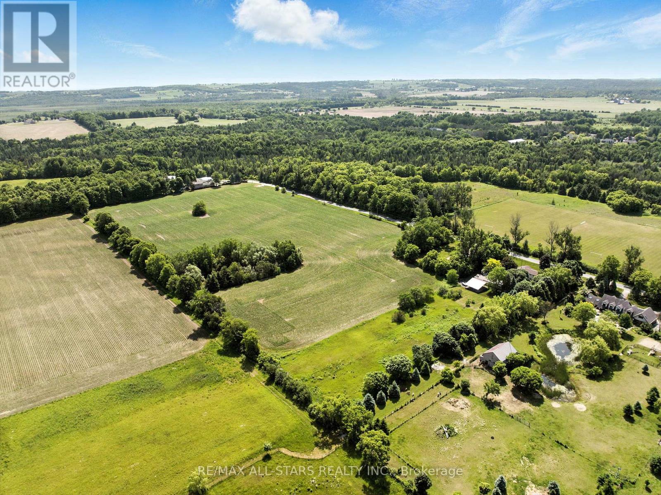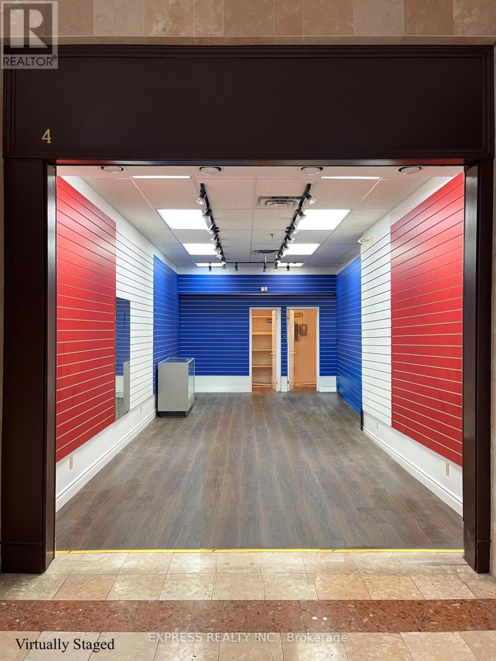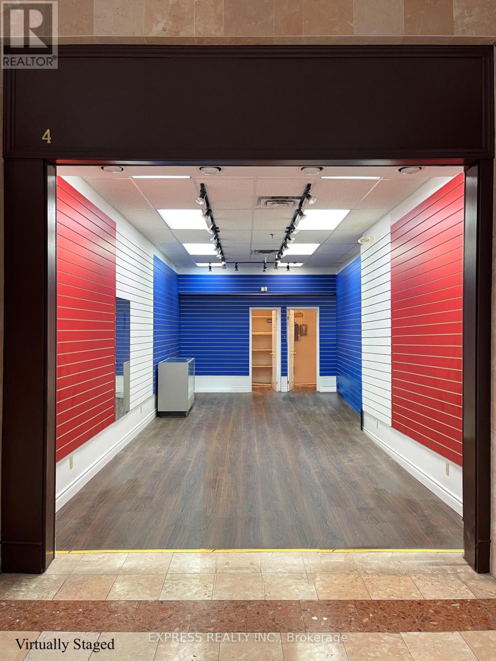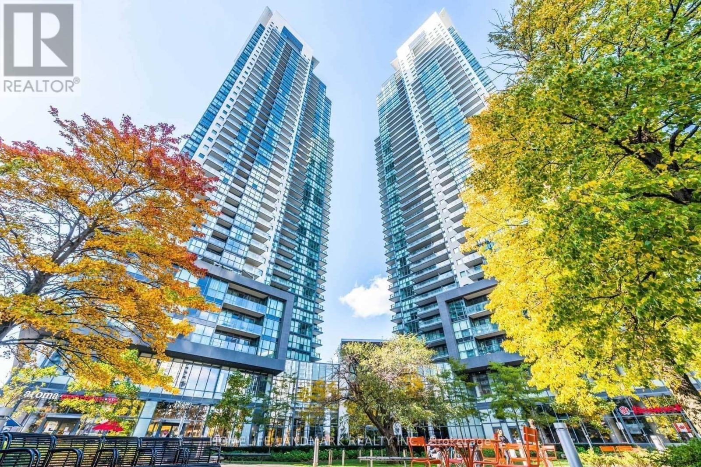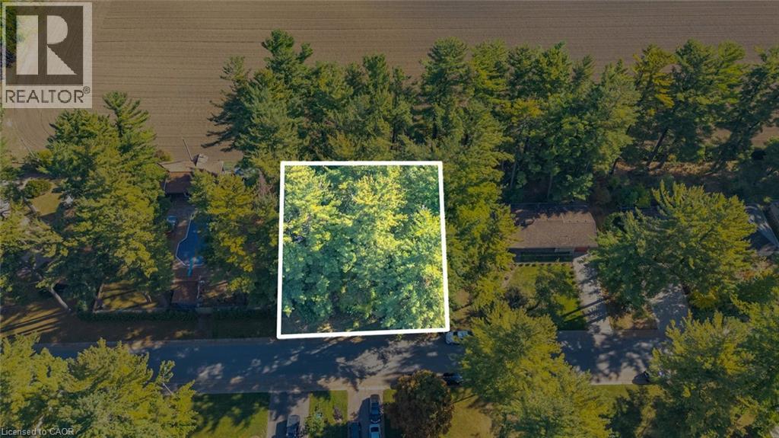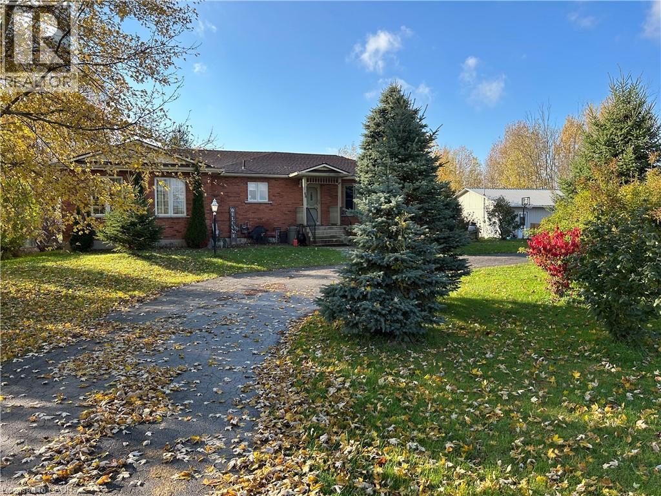45 Industriel Street
Casselman, Ontario
High end construction, 4,700 sq ft industrial building, of which 2000 sq ft were added in 2024. 700 sq ft office space. 6 individual Bays 13.3 ft interior ceiling height. 7 overhead doors of 14x12, one drive though bay. Corner fenced lot of 205 by 86, including 12 public parking spaces. Building equipped with Nat-gas Generac, breaker panels, commercial grade auto garage door openers, space heaters in Bay 4-6, wash basins. Rough in for Security/cameras in individual bays. 4 bathrooms + 1 rough in. Paving scheduled for 2025. Bay 1-3 presently leased to until 2029, office has separate forced air furnace and Central A/C. Call agent for details. On file: Survey, building plans, Phase 1 environmental 2019. Ideal for owner occupied, mostly new construction, great income! (id:50886)
Royal LePage Performance Realty
604 - 350 Montee Outaouais Street
Clarence-Rockland, Ontario
This upcoming 2-bedroom, 1-bathroom ( 2 Bath option available ) condominium is a stunning lower level middle unit home that provides privacy and is surrounded by amazing views. The modern and luxurious design features high-end finishes with attention to detail throughout the house. You will love the comfort and warmth provided by the radiant heat floors during the colder months. The concrete construction of the house ensures a peaceful and quiet living experience with minimal outside noise. Backing onto the Rockland Golf Course provides a tranquil and picturesque backdrop to your daily life. This home comes with all the modern amenities you could ask for, including in-suite laundry, parking, and ample storage space. The location is prime, in a growing community with easy access to major highways, shopping, dining, and entertainment. Photos have been virtually staged., Flooring: Ceramic, Laminate (id:50886)
Paul Rushforth Real Estate Inc.
1 Mcgregor Court
St. Thomas, Ontario
Welcome to 1 McGregor Court, a beautifully maintained bungalow situated in one of St. Thomas' most desirable neighbourhoods in south end with quick access to London and the 401. Offering nearly 2,600 sq. ft. of finished living space, this home features 3+1 bedrooms and 3 full bathrooms. The main floor showcases open concept living with hardwood flooring, crown mouldings, a cozy gas fireplace, and an upgraded kitchen with granite countertops, a smart fridge, and a smart gas stove with built-in air fryer. The living room is equipped with an in-ceiling sound system, perfect for entertaining. Off the kitchen, step out onto a spacious deck overlooking a private backyard oasis featuring a professionally maintained in-ground pool, stamped concrete surround, mature landscaping, and a four-person hot tub. The walk-out lower level offers excellent in-law suite potential with a separate entrance, covered patio, and ample space to add an additional bedroom or even a second kitchen. The entire basement has been professionally set up for radiant in-floor heating, giving future owners the ability to restore and enjoy consistent warmth throughout the lower level with a pool table. Additional highlights include newer window coverings, a newer awning, a 200A electrical panel, a newer sump pump, and a two-car garage with a double wide four car driveway finished in coloured stamped concrete. Ideally located near parks, trails, schools. This home offers the perfect blend of everyday comfort and vacation-style living. (id:50886)
RE/MAX Centre City Realty Inc.
Unit E3 - 284 Mill Road
Toronto, Ontario
Relax and enjoy the view from your balcony overlooking the Markland Wood Golf Course after you have taken advantage of the resort type ammenities that the Masters Condominiums offers. Walking trails, tennis courts, fitness gym, squash courts, indoor and outdoor pools. Spacious split level 2 bedroom, 2 bath unit with 3pc ensuite bath. Large storage room, insuite laundry & indoor parking on F1. Maintenance fee covers heat, hydro, water, cable TV & parking. (id:50886)
Coldwell Banker The Real Estate Centre
0 Enright Road
Tyendinaga, Ontario
ESTATE - BEING SOLD AS IS. Approximately 96 ACRES of LAND with POTENTIAL of SEVERANCES. Potential to build your dream home on this lovely acreage and enjoy rural living! Property has some open spaces and mostly bush. Super spot for outdoor recreational activities in all 4 seasons. Great spot for hunting or just enjoying nature. Quonset type drive shed on property. Approximately 25 minutes to amenities in Belleville, approximately 20 minutes to Napanee and approximately 10 minutes to the 401. (id:50886)
Century 21 Lanthorn Real Estate Ltd.
2597 George Johnston Road
Springwater, Ontario
Top 5 Reasons You Will Love This Home: 1) Tucked away on a rare 0.8-acre lot, this property feels like your own private retreat, bordered by a charming trout creek and surrounded by mature trees that bring natural beauty and quiet privacy to everyday life 2) Step inside to find generous square footage and spacious principal rooms, including a welcoming lower level family room; imagine the possibilities to transform the kitchen by opening it up to create a modern, open-concept space perfect for gathering and entertaining 3) Adventure is always close at hand with Snow Valley Ski Resort just two minutes away and the scenic 9 Mile Portage Trail nearby, offering a lifestyle that's rich in year-round outdoor recreation, from skiing to hiking and more 4) Enjoy the best of both worlds, peaceful country living only seven minutes from Barrie's shops, schools, and commuter routes, making it easy to balance quiet evenings at home with quick trips to the city 5) Practical features like a long concrete driveway and oversized double garage offer ample parking and storage, while the homes solid layout and curb appeal make it an inviting canvas for updates and a smart investment in long-term value. 2,116 above grade sq.ft. plus an unfinished basement. *Please note some images have been virtually staged to show the potential of the home. (id:50886)
Faris Team Real Estate Brokerage
740 Ball Road
Uxbridge, Ontario
Imagine 19.7 acres on the edge of town, set on a paved road, with a charming raised bungalow that offers the best of both space and comfort. Inside, you'll find three bedrooms, a light-filled open concept kitchen with beautiful solid cherry cabinets and built-in appliances and a walkout to a large deck overlooking the private, treed backyard. Enjoy a formal living and dining room, a cozy sunporch, and a full basement with a spacious family room featuring a lava stone fireplace (fireplace is as is), craft area, and workshop. Hobbyists will appreciate the oversized garage and lean too for additional storage or workspace. Updated windows and doors, well pump, roof approx 10 years old (id:50886)
RE/MAX All-Stars Realty Inc.
4 - 670 Hwy 7 E
Richmond Hill, Ontario
Welcome to this unique retail store/professional office with private washroom and storage room at Shoppes of the Parkway on Highway 7 East, directly beneath the Sheraton Parkway Hotel with ample outdoor and indoor parking, along one of the Richmond Hill's busiest corridors with easy access to Highway 404, Viva Rapid Transit and more. Excellent opportunity for a variety of uses including retail, service or professional office. (id:50886)
Express Realty Inc.
4 - 670 Hwy 7 E
Richmond Hill, Ontario
Welcome to this unique retail store/professional office with private washroom and storage room at Shoppes of the Parkway on Highway 7 East, directly beneath the Sheraton Parkway Hotel with ample outdoor and indoor parking, along one of the Richmond Hill's busiest corridors with easy access to Highway 404, Viva Rapid Transit and more. Excellent opportunity for a variety of uses including retail, service or professional office. (id:50886)
Express Realty Inc.
2608 - 5162 Yonge Street
Toronto, Ontario
Excellent Location!! Luxurious Modern Living @ Gibson Square with Direct Subway Access, This Contemporary One-Bedroom Suite Featuring Airy Open Layout, 9' Ceiling w/ Floor to Ceiling Windows, Laminate Floor Throughout, Breathtaking Unobstructed East View, Upgraded LED Light Fixtures, Renovated & Custom Designed Kitchen incl. Kitchen Sink & Faucet, Quartz Counter and Backsplash, S/S Appliances(Fridge, Stove, OTR Microwave Fan, Dishwasher All in 2024), Newer Bathroom Vanity and Mirror Storage Cabinet, Spacious Primary Bedroom with Built-in Closet Organizer in Walk-in Closet Providing Additional Storage; Easy Commune & Access to 401, Steps to Shops, Theatre, Library, Restaurants, Soon to-be Open T&T Supermarket, Building Amenities Incl. 24-Hour Concierge, Indoor Pool, Sauna, Gym, Guest Suite, Outdoor Lounge & More., Value-added One Parking & One Locker Included! (id:50886)
Homelife Landmark Realty Inc.
643 Gage Street
Delhi, Ontario
Welcome to 643 Gage St, Delhi, a rare 0.25-acre building lot (90' x 121') in the sought-after The Pines neighborhood, backing onto open fields for added privacy. The lot features mature trees. Utilities include municipal water & sewer, gas, and electricity at lot line. This high-demand site is ideally suited for custom home construction and priced to sell. Embrace Norfolk County's treasures: just 20 km south to the north shore of Lake Erie for world-class fishing, easy access to sandy beaches, marinas, golf courses, and hiking/biking trails, plus Ontario's garden bounty of fresh summer produce right at your doorstep. (id:50886)
RE/MAX Erie Shores Realty Inc. Brokerage
7760 3 Highway W
Dunnville, Ontario
Welcome to this charming ranch style home set on a spacious 2.3-acre lot in a peaceful rural setting with a 600'+ deep lot, just minutes from town amenities. Featuring 2+2 bedrooms, generous principal rooms, and an oversized workshop / garage measuring 40' x 28' with a separate hydro meter, this home offers versatility for families and hobbyists alike. Enjoy a large, bright living room with oak floor - perfect for gatherings, a separate dining area, and a functional kitchen with loads of custom oak cabinets. The large paved driveway provides ample parking, while the back deck, bright sunroom with 3 walls of glass and peaceful surroundings provides the perfect backdrop for outdoor activities and relaxation. (id:50886)
Royal LePage State Realty Inc.

