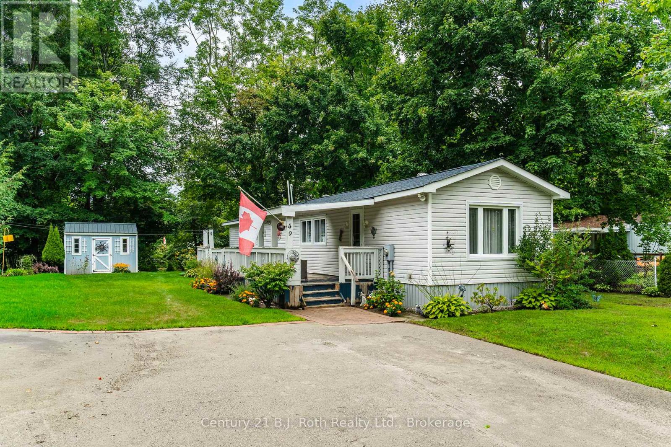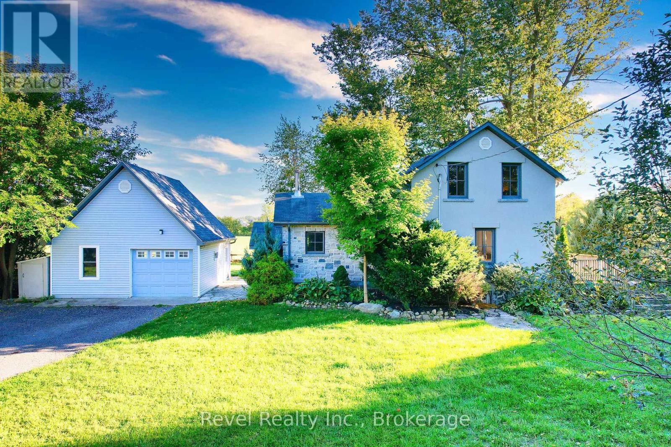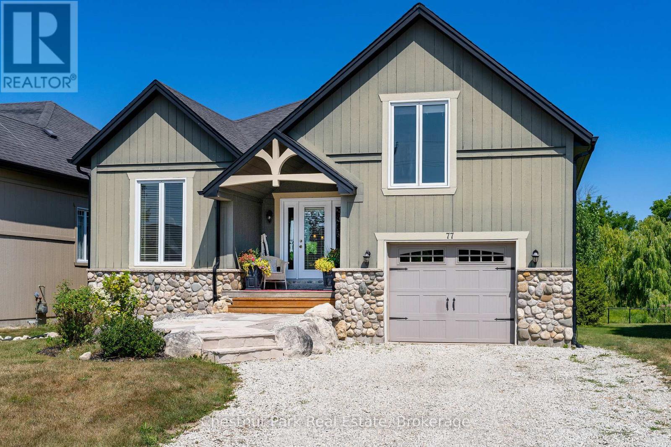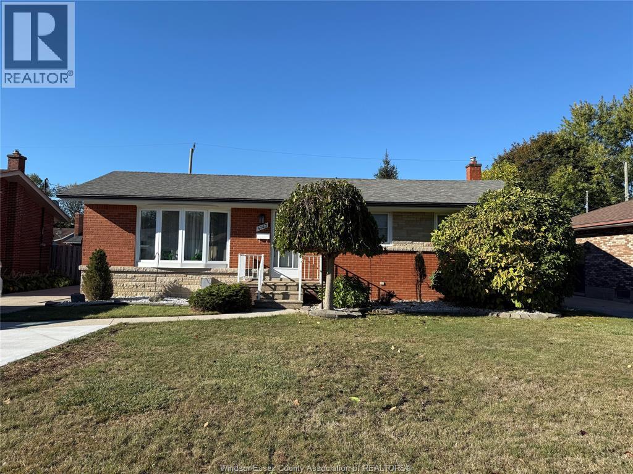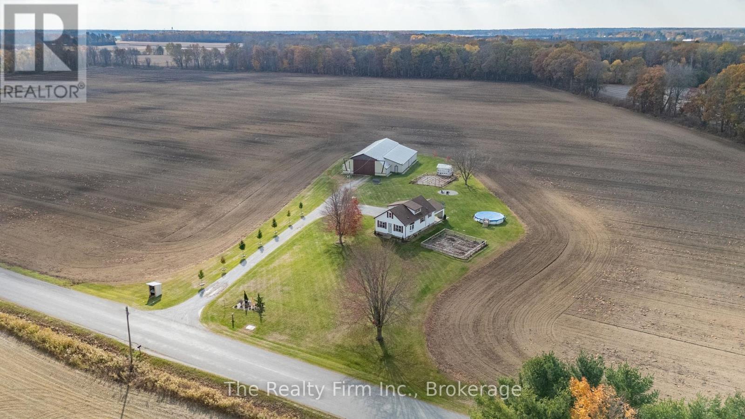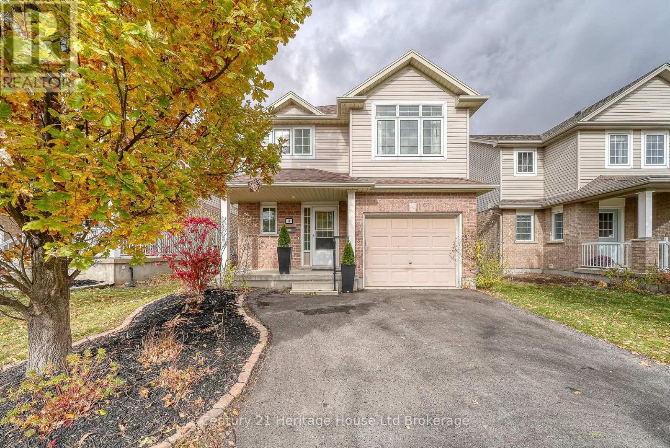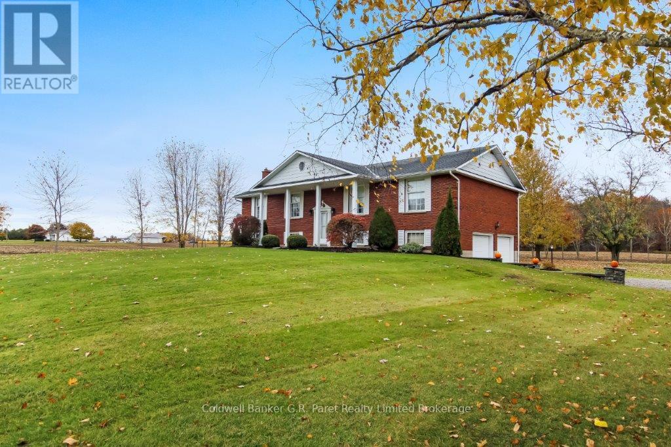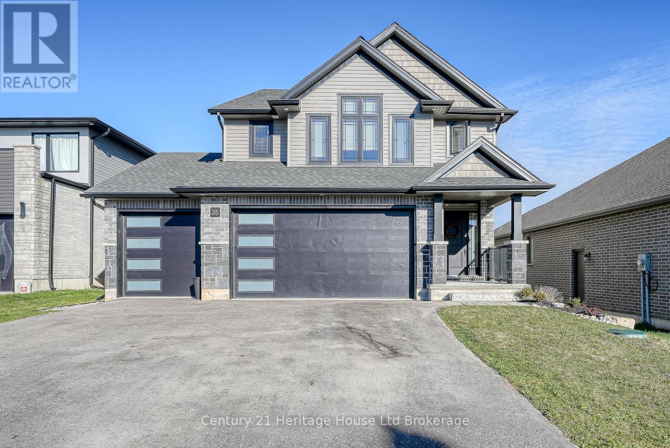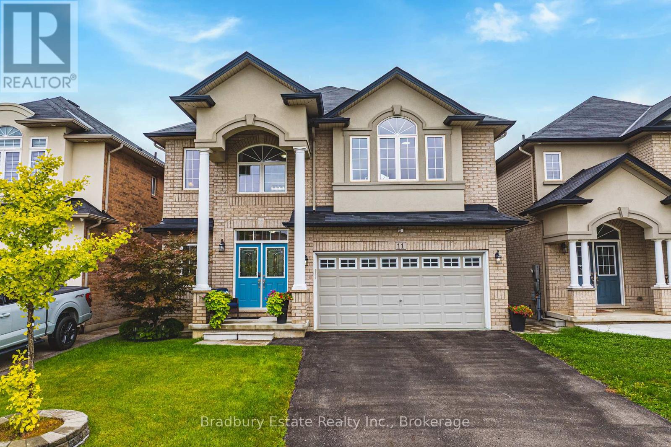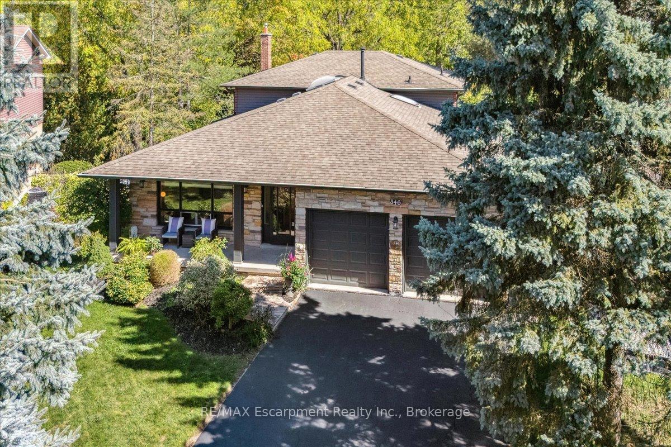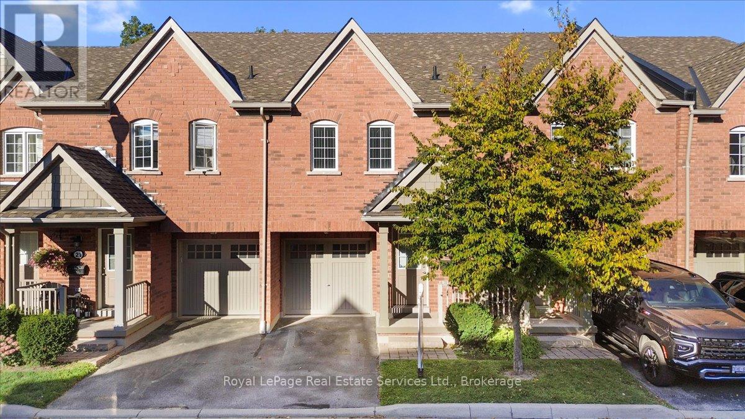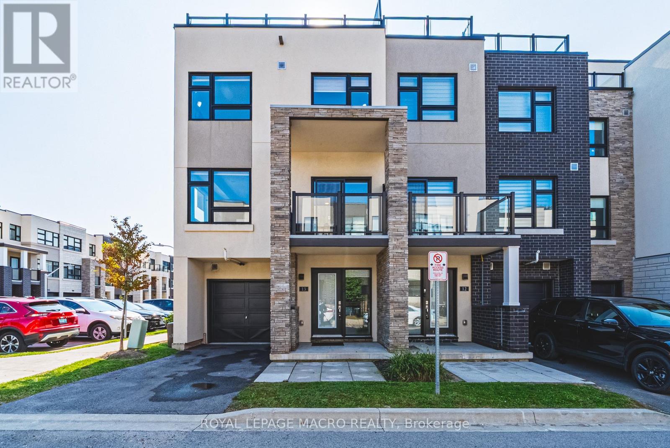49 - 5263 Elliott Side Road
Tay, Ontario
Welcome to this beautifully maintained 2-bedroom modular home, nestled in a peaceful park setting surrounded by woods and nature trails. Offering a perfect blend of comfort and convenience, this home is move-in ready and full of charm. Inside, you'll find a bright and inviting kitchen updated in 2019, as well as a modern bathroom renovated in 2021. The thoughtful updates complement the home's warm character, making it both stylish and functional. Step outside to enjoy the landscaped grounds, complete with a spacious deck and patio-ideal for morning coffee, barbeques, or relaxing with friends and family. The property also features two convenient entryways and a shed for extra storage. Whether you're looking for a year-round residence or a peaceful retreat close to nature, this home offers the perfect lifestyle. With nearby walking trails and a quiet park-like setting, it's truly a place to unwind and enjoy the outdoors. To top it off, a brand new septic system was installed just last summer, giving you peace of mind for years to come. (id:50886)
Century 21 B.j. Roth Realty Ltd.
6905 Regent Street
Clearview, Ontario
RARE FIND! 27-Acre Hobby Farm on the Batteaux River. Discover the perfect blend of rural charm and modern upgrades nestled on a quiet dead-end road just minutes from downtown Collingwood. Cross a municipally maintained bridge and find yourself immersed in the tranquil beauty of this picturesque farm, which offers access to the Batteaux River on the west side of the property. BARN: The classic Bank barn has been restored and features a 4-stall stable (new in 2019), frost-free hydrant, stalls constructed from composite board, cushioned underpads, rubber matting and insulated with spray foam insulation. The Bank barn has two additional stalls. PADDOCKS: 8 paddocks, each with frost-free/hydro free Drinking Post waterers, fences are all 3-board poplar fencing with steel gates. 17 WORKABLE ACRES. Thoughtfully renovated 2-bedroom, 2-bathroom farmhouse. Enjoy a warm, efficient living space featuring a high-end propane boiler radiator system, upgraded insulation and wiring, and an imported Italian wood-burning cook stove. Remodelled kitchen features quartz countertops, stainless steel appliances, and updated bathrooms. The spray-foamed lower level provides dry, usable storage and a flexible laundry area. Hot Water On Demand, replaced pressure tank and water softener. UPGRADES: The property has had over $500,000 in infrastructure upgrades since 2019, including: a new metal hay storage building, re-siding and structural reinforcement of the bank barn, foundation work on the main floor of the barn, updated drainage systems, a resurfaced driveway, river wall stabilization, fencing and gates, and water system line upgrades throughout the property. Double-car garage/shop, large storage shed, and space for chickens, bees, or horses - the perfect setting to envision a rural lifestyle. A rare opportunity to own a turnkey country property so close to town, this special piece of land offers peace, privacy, and potential. (id:50886)
Revel Realty Inc.
77 Findlay Drive
Collingwood, Ontario
Welcome to 77 Findlay Drive in Collingwood, where thoughtful design meets year-round lifestyle appeal. Located just minutes from downtown Collingwood's shops, restaurants, art galleries, marina and waterfront trails, this 2889 total sq.ft. finished 3 bedroom, 2 bathroom raised bungalow is also perfectly situated for outdoor enthusiasts. The main floor includes a spacious primary bedroom with large walk-in closet and 4-piece ensuite, a bright living/dining and gourmet kitchen area, and a separate front office that can double as a guest room for overnight visitors. A unique bonus room above the garage is accessed through the laundry room and provides the perfect space for extra storage of your Christmas decorations, sports equipment and overflow clothing. The fully finished walkout basement is made for family fun or hosting guests, with a large open recreation/media room, two additional bedrooms, a 3-piece bath, and a bonus room ideal for a home gym or hobby space. If you're hitting the slopes at nearby Devils Glen, Osler Bluff Ski Club or Blue Mountain, or strolling the Georgian Trail, adventure is always within reach. Backing onto an environmentally protected storm management pond, this property offers a peaceful, private setting and a landscaped backyard with surrounding perennial gardens and partial fencing. Inside, the home features an open-concept main floor with engineered hardwood floors, a large kitchen island - ideal for entertaining, lovely gas fireplace in the living room, and walkout to a deck, perfect for outdoor dining and friends and family gatherings. Whether you're seeking a full-time residence or a weekend getaway, this property delivers versatility and a chance to live the coveted four-season lifestyle that Collingwood and the surrounding area is known for. (id:50886)
Chestnut Park Real Estate
4143 Mount Royal
Windsor, Ontario
Welcome to this beautiful home in highly sought-after South Windsor—just a short walk to St. Clair College! This spacious and well-maintained property offers a total of 5 bedrooms, 2 full bathrooms, and comes with some tasteful furnishings included. Features a double car garage, parking for up to 6 vehicles, and a beautifully landscaped backyard perfect for relaxation and gatherings. Ideal for students or multi-family living, this home provides both comfort and convenience in a prime location close to schools, shopping, and public transit. Asking $3500 per month + utilities. Credit check, rental application and references required. (id:50886)
Jump Realty Inc.
575 Jackson Side Road
Norfolk, Ontario
Looking for a little space to breathe? This 1.36 acre country property gives you the peace, privacy, and wide-open farmland views you've been craving - without being too far from town. The move-in-ready farmhouse offers a warm, welcoming main level with a generous entryway, eat-in kitchen with pass-through pantry to the dining room, bright living room with large windows, and a refreshed 4-pc bath. Upstairs, two comfortable bedrooms are full of character and country charm. The full, clean, and dry basement adds laundry and future living space possibilities. And then there's the barn - the real showstopper. A massive 46' x 82' structure plus a 65' x 12' addition, with water and natural gas run to the barn. Hobbyist? Woodworker? Collector? Small business dreamer? With A zoning, your options are wide open.All of this, and you're less than 15 minutes to Tillsonburg, Courtland, and Tim Hortons.Privacy and potential - without giving up convenience. Ready to make it yours? (id:50886)
The Realty Firm Inc.
11 Talon Drive
Woodstock, Ontario
There's a certain kind of home that makes you pause the second you walk in. Everything feels fresh, bright, and just right. This is one of those homes. Perfectly maintained, beautifully presented, and tucked on a quiet court with almost no traffic, it's the kind of place that instantly feels peaceful. Step inside and the warmth hits you. The open layout flows effortlessly from the living room to the dining area and kitchen, creating a natural rhythm that fits everyday life. The living room is welcoming with large windows that fill the space with light, while the kitchen sparkles with stainless steel appliances, crisp cabinetry, and a view of the backyard that makes cooking feel calm and easy. The main floor design keeps everyone connected whether you're relaxing, hosting dinner, or helping with homework at the table. Upstairs, the spacious primary bedroom feels like a private hideaway with a generous walk in closet and a soothing atmosphere that makes it easy to unwind. Two additional bedrooms are equally bright and spotless, offering flexible space for kids, guests, or an office. Every surface gleams, every corner feels cared for, and the neutral palette means you can move in without lifting a paintbrush. Outside, the backyard offers just the right balance of simplicity and charm a quiet space for coffee, summer meals, or watching the day wind down. Talon Court is one of those rare streets where homes rarely come up for sale, and it's easy to see why. This is a home that delivers what buyers really want a clean, calm, and completely ready space in a location that feels private but still close to everything that matters (id:50886)
Century 21 Heritage House Ltd Brokerage
591960 Oxford County Rd 13
Norwich, Ontario
Country Living at Its Best - First Time Offered! Welcome to this charming raised ranch style home nestled in the peaceful countryside of Oxford County. Located just East of Tillsonburg on the corner of Mall Rd. & County Rd. # 13, this home is the perfect blend of comfort, space, and privacy. Discover the pride of ownership in this spotlessly clean raised ranch. This property is being offered for the first time since the owners had the residence custom built. This is a solid, well built home offering lasting quality and exceptional care throughout. Featuring classic plaster walls and timeless craftsmanship, the property is in excellent mechanical and physical condition and is a true testament to how well it has been maintained. While the decor is original, it provides the perfect opportunity to update and personalize to your own taste. Step inside to find a bright, open concept main floor with large windows that fill the space with natural light. The spacious living and dining areas flow seamlessly to a newer multi-level deck (8 years old) through brand new patio doors, creating the ideal setup for entertaining or relaxing while taking in the serene country views. A newer roof (2009) and a updated furnace offer peace of mind and a solid layout that's ready for your personal touch. The main floor offer three large bedrooms with a 4pc. bath. The primary suite has a gorgeous view of the rear yard and neighbouring farmers fields. The lower level offers plenty of additional living space with an "L-shaped" recreation room with gas fireplace, and another updated French door. The attached oversize double car garage measures 26' 6" X 21' 10". Outside, enjoy a generous yard surrounded by nature, with ample room for gardening, outdoor gatherings, or simply soaking in the quiet beauty of the countryside. (id:50886)
Coldwell Banker G.r. Paret Realty Limited Brokerage
35 Peggy Avenue
South-West Oxford, Ontario
Step inside and feel an instant sense of calm and connection. Every detail of this beautifully finished home has been thoughtfully designed to blend warmth, style, and practicality. Natural light fills the open living area, reflecting off rich hardwood floors and creating a feeling of effortless flow between the kitchen, dining, and family spaces. The kitchen is both striking and functional, with a spacious island perfect for morning coffee or evening conversation, sleek countertops, and plenty of storage for all your essentials. The adjoining dining space opens to a private backyard where summer barbecues, kids playing, and late-night laughter become part of everyday life. Upstairs, the primary suite feels like a retreat, complete with a spa-inspired ensuite and generous closet space. Three additional bedrooms offer flexibility for family, guests, or a home office, while the convenient second-floor laundry makes daily life simple. The lower level expands your options even further, with a bright, open family room ideal for movie nights, hobbies, or cozy gatherings on winter evenings. A practical mudroom with built-in cubbies keeps everything organized as you come and go, while the attached garage offers room for vehicles, tools, and storage. Outside, the landscaped lot is perfect for both play and relaxation, surrounded by quiet streets and friendly neighbors. Located in Mount Elgin, this home combines peaceful small-town charm with easy access to Ingersoll, Tillsonburg, and Woodstock, giving you the best of country living with city convenience. Whether you are starting a new chapter, growing your family, or simply craving a home that feels like a fresh start, this is a place where your days can begin and end with gratitude. From morning light to starry nights, every corner invites you to imagine life unfolding exactly the way you want it. (id:50886)
Century 21 Heritage House Ltd Brokerage
11 Weathering Heights
Hamilton, Ontario
Discover over 3,700 sq. ft. of beautifully finished living space in this warm and inviting 4-bedroom, 4-bathroom detached home. Built in 2013 and designed with families in mind, this move-in-ready property offers comfort, style, and plenty of room to grow. The main floor features a seamless flow for everyday living and entertaining, while the upstairs loft provides a versatile space perfect for a study, playroom, or lounge. A fully finished basement expands your options even further, from movie nights to guest accommodations. Step outside to a beautifully landscaped backyard, ideal for summer gatherings or quiet evenings at home. With an attached garage, thoughtful layout, and modern finishes, this home strikes the perfect balance between warmth and sophistication. Conveniently located near parks, schools, transit, and shopping, it's a home that brings lifestyle and location together. (id:50886)
Bradbury Estate Realty Inc.
346 Kingsway Place
Milton, Ontario
Step into the charm of this beautifully updated four-level backsplit, perfectly situated in the heart of Old Milton. This is where tranquility meets convenience, just a short walk to historic downtown, schools, trails, shopping and more! Backing onto the picturesque 16 Mile Creek and surrounded by lush forest, this home provides a serene retreat right in your own backyard. Inside, you'll find app 3,300 total square feet of thoughtfully designed living space. The interior boasts a fabulous, functional layout with skylights, large windows, engineered hardwood flooring, and ample storage. The modern eat-in kitchen features sleek quartz counters and backsplash, stainless appliances, a built-in workstation, and stylish lighting. The open flow from the living to dining room is ideal for large gatherings, creating an inviting setting for unforgettable holiday celebrations! A few steps down, the family room is the heartbeat of the home, highlighted by a custom stone feature wall with a cozy gas fireplace, built-in bookshelves to showcase your cherished memories and direct access to the private, pool-sized yard - perfect for outdoor relaxation! This level also includes a fourth bedroom that can easily be used as a den, and ideal for in-laws or a nanny. Additional features include a powder room, laundry room, bonus flex room and access to the side yard. On the upper level, three spacious bedrooms await, including the primary with a private four-piece ensuite and balcony that overlooks stunning natural views... indeed, a tranquil spot to start or end your day. With a total of four bedrooms, four bathrooms, including a versatile den/office, this home offers ample space for family life and remote work. The finished lower level features a custom built 15' bar, a cedar sauna, a cantina for your preserves and wine, a large crawl space and a 3-piece bath. All this to offer and located on one of the most desireable enclaves in town, this is a rare find and your dream come true! (id:50886)
RE/MAX Escarpment Realty Inc.
22 - 233 Duskywing Way
Oakville, Ontario
A very warm and bright two storey Townhome located in The Woodlands, in Lakeshore Woods area of Bronte. Quality built by Daniels Corporation. Hardwood floors through Living and Dining Room areas and a bay window overlooking the Forest. An efficient galley style eat in Kitchen with granite counters, Breakfast Bar and plenty of cabinets and a sliding door to the balcony which overlooks the Woods. Three spacious Bedrooms on second floor and a 4 piece Bathroom - Primary Bedroom with 4 piece ensuite, large walk-in closet and another romantic bay window also overlooking the Forest. Down to the Basement where you will find a fun-sized Recreation Room, another 4 piece Bathroom, a third Bay Window and a walkout to the private fenced garden and view of the many mature trees of the woods. Parks, Trails, Lake Ontario, Shops and Cafes are all nearby. Easy Access to GO Train and major highways (id:50886)
Royal LePage Real Estate Services Ltd.
13 - 1121 Cooke Boulevard
Burlington, Ontario
Location, location, location! This modern 3-bedroom, 1.5-bath, 3-storey corner end-unit townhome condo offers approximately 1,600 sq. ft. of stylish, low-maintenance living in one of Burlington's most desirable and commuter-friendly locations. As a corner unit, it benefits from extra windows that fill the home with natural light. The second floor features a beautifully designed open-concept layout, with a spacious living and dining area that's perfect for entertaining and easy to furnish to suit your style. The kitchen is both functional and elegant, with quartz countertops, a designer backsplash, stainless steel appliances, and a large island with breakfast bar seating ideal for hosting or casual dining. A convenient 2-piece powder room is also located on this level. The third floor includes three bright bedrooms, a full 4-piece bathroom, and bedroom-level laundry for added convenience. The top level boasts an oversized private rooftop terrace with stunning views of Burlington's north and east skyline perfect exposure for enjoying beautiful scenery both day and night. Step out to an additional balcony from the dining area for even more outdoor space. Located just steps from the Aldershot GO Station and minutes from major highways, this home is perfect for commuters. Enjoy close proximity to Lake Ontario, marinas, parks, trails, the Royal Botanical Gardens, Burlington Golf & Country Club, shopping, restaurants, and all the amenities you need. Bright, modern, and move-in ready this home offers the perfect blend of comfort, convenience, and style. (id:50886)
Royal LePage Macro Realty

