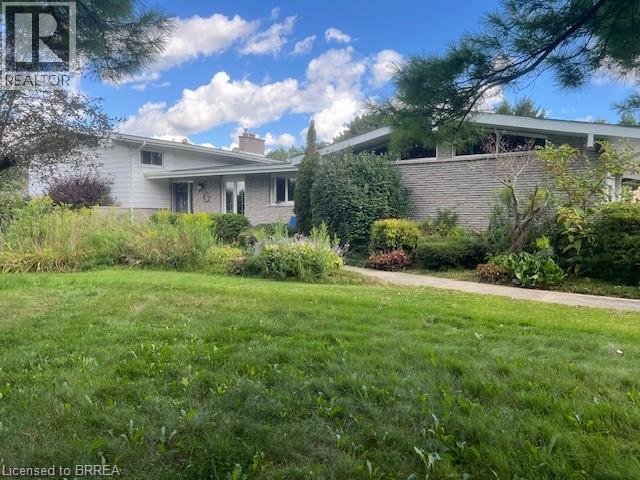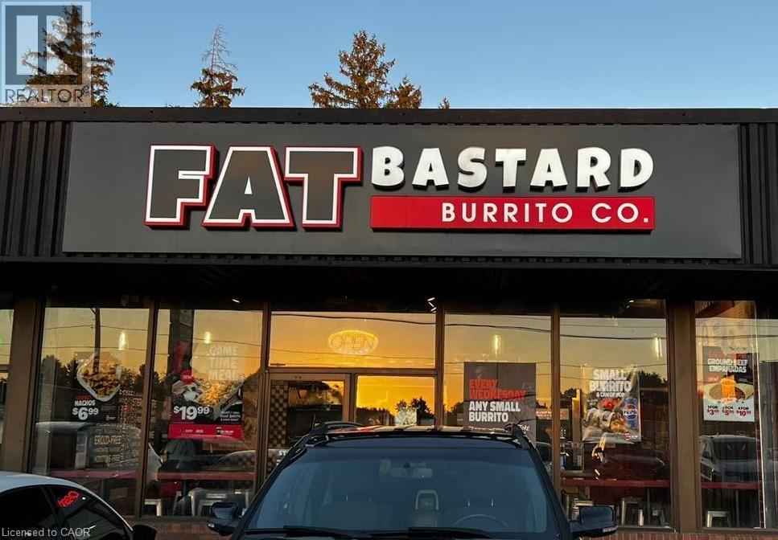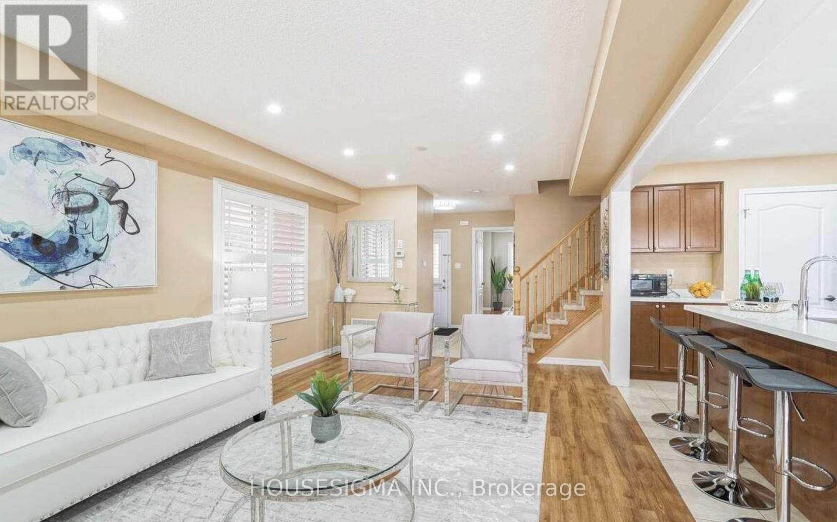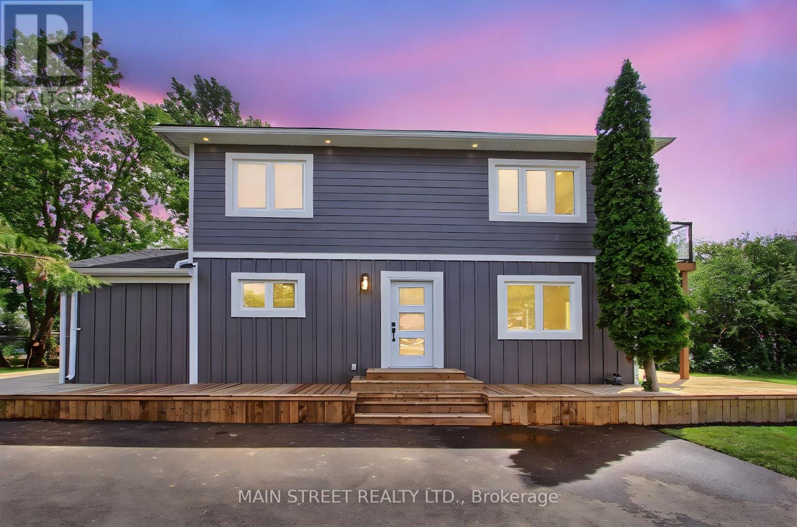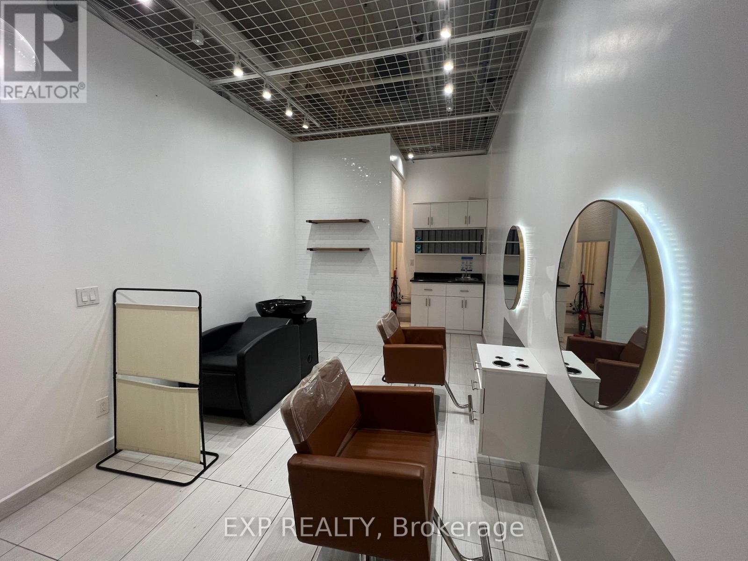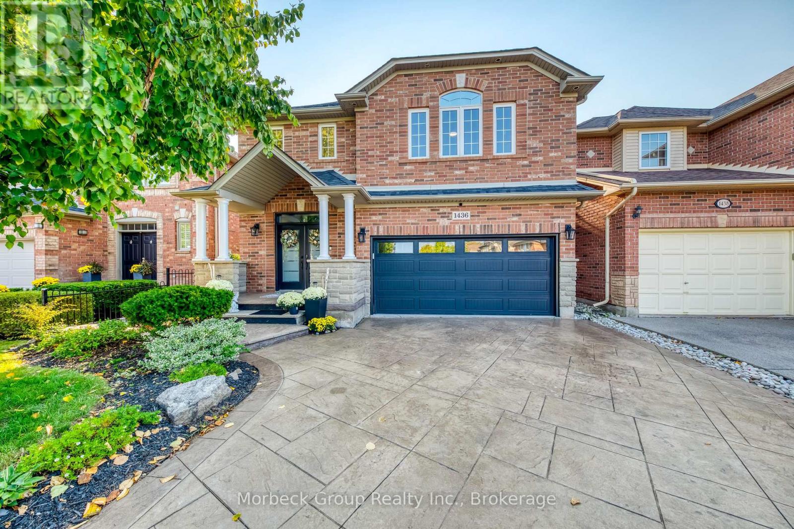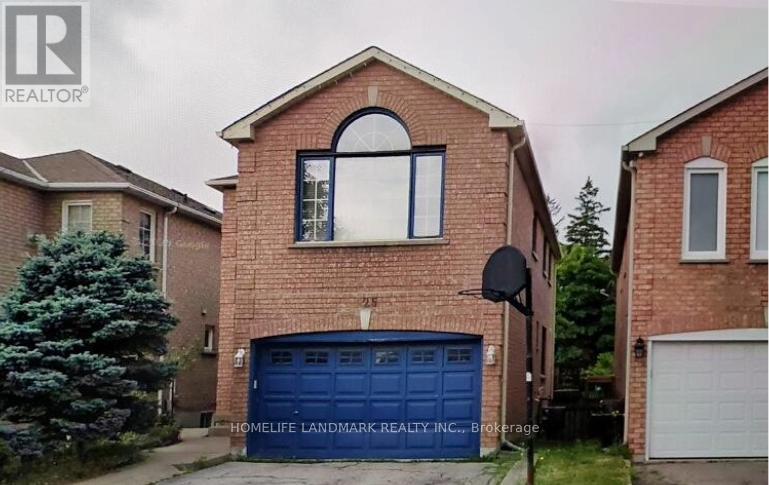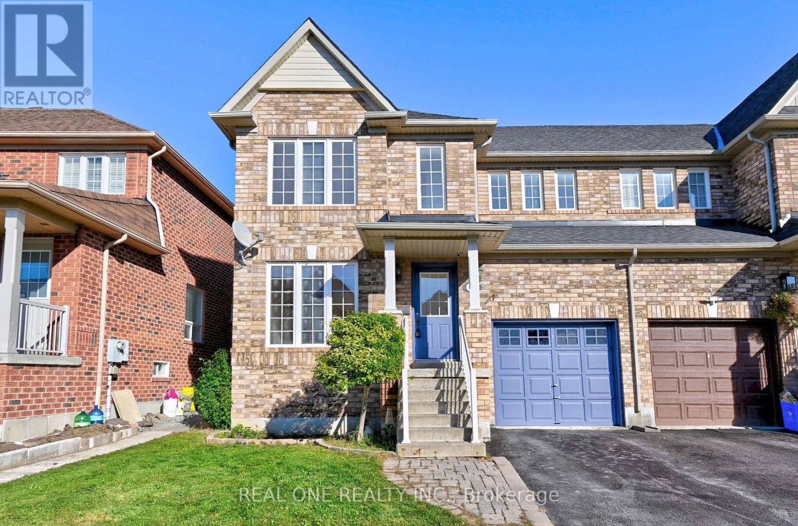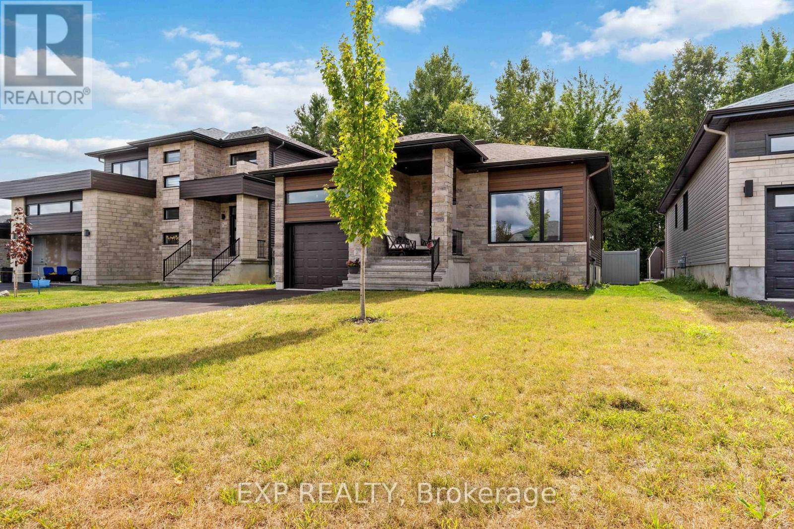971 Concession 8 Road
Townsend, Ontario
Unwind and relax at your 1.89 acre oasis! This spacious side split boasts 3+1 bedrooms, 2.5 bathrooms, living room with Cathedral ceiling, sunroom, lower level family room with gas fireplace, 2 car garage, main floor walkout from kitchen and walkup from basement to the garage, loads of storage space and an inground pool with pool shed. Ample natural lighting cascading from the large picturesque windows. Enjoy your morning coffee from the sunroom, as you look out to see nature and beauty that surrounds you. Generac generator for comfort and peace of mind during power outages. Generous 40x24 gas heated shop with separate driveway and gas meter, complete with oversized door for all of your projects. Additional storage in building indirectly behind the shop for your convenience. (id:50886)
Century 21 Heritage House Ltd
190 King George Road Unit# 3
Brantford, Ontario
Fat Bastard Burrito Business in Brantford, ON is For Sale. Located at the busy intersection of King George Rd/Dunsdon St. Surrounded by Fully Residential Neighborhood, Close to Schools, Highway, Offices, Banks, Major Big Box Store and Much More. Business with so much opportunity to grow the business even more. Rent: $3455/m including TMI + HST, Lease Term: Existing 7 Years + 5 + 5 years Option to renew, Royalty: 8%, Advertising: 2%. (id:50886)
Homelife Miracle Realty Ltd
57 Robert Parkinson Drive
Brampton, Ontario
Discover this beautiful home in Northwest Brampton area! This stunning 5-bedroom detached house is perfect for a family looking for luxurious living in a great neighbourhood. The home features an open-concept living areas for family gatherings with big bedrooms with walk-in closets. This home comes with modern finishes, and plenty of natural light. The home is also within walking distance to the Credit view Activity Hub, public transit, schools, and just minutes from the GO station. Don't miss out on the chance to rent a unique piece of Brampton's thriving community! (id:50886)
Housesigma Inc.
353 Pasadena Drive
Georgina, Ontario
Move right in to this beautifully renovated 3-bedroom, 3-bathroom home just steps from Lake Simcoe and the marina. Featuring a custom kitchen with brand new stainless steel appliances, an open-concept living space, and a versatile bonus room perfect for an office or playroom.The spacious primary suite offers a walk-in closet, a modern ensuite bathroom, and a private balcony with stunning sunset views over the lake. A wrap-around deck extends your living space outdoors, perfect for enjoying morning coffee or hosting summer gatherings with a yard ready for entertaining.Additional highlights include a beautifully designed laundry room with washer, dryer, laundry sink, and ample storage, and the Miami Beach Association right across the street with memberships available for a private park and water access. Located in a sought-after area close to parks, water access, and more. This home has everything you need for relaxed, stylish living. (id:50886)
Main Street Realty Ltd.
42 - 7181 Yonge Street
Markham, Ontario
Prime Retail Space At Shops On Yonge In The World On Yonge Mixed-Use Development Complex. Busy Indoor Mall At Yonge & Steeles With Retail, Office, Residential, Food Court & Hotel Components. High Traffic Location With Great Exposure. Fully Renovated Unit With Turn-Key Layout Ideal For Hair Salon, Beauty, Spa Or Other Service-Related Business. Suitable For A Wide Variety Of Retail/Office/Business Uses. Directly Connected To Four Residential Towers, Offices, Supermarket & Liberty Suites Hotel. Plenty Of Underground Parking, Public Transit At Doorstep, Close Proximity To Hwys 407, 404 & Hwy 7, With Future Subway Extension On Yonge/Steeles. (id:50886)
Exp Realty
A - 61 Parkside Drive
Newmarket, Ontario
Spacious 3 Bedroom Main Floor Unit Located in Central Newmarket Community! New Laminate Floors Throughout. Separate Entrance. Ensuite Laundry. New Roof. Back yard Shared Between Tenants Of All Units. Close To Upper Canada Mall, Grocery Stores, Schools, Great Restaurants, Parks And Much More! (id:50886)
Sutton Group-Admiral Realty Inc.
316486 6 Highway
Chatsworth, Ontario
Build your dream home on this almost 2.4 acre parcel of land perched perfectly between Williamsford and Chatsworth. Just 15 minutes south of all of Owen's Sounds amenities and 16 minutes from the hospital. With gentle rolling slopes, a driveway, trees and a small stone fence at parts along the borders of this property there is no shortage of opportunity. Often widespread with turkeys, deer and sand cranes you can also enjoy views of the neighbouring 100 acre neighbours property as well. Leave the hustle and bustle behind but still have proximity to everything you need at your finger tips. Only 3 minutes to Home Hardware, 4 minutes to the baseball diamond, 4 minutes to the Williamsford Community Centre for a night of curling, 6 minutes to the dirt biking facility, 12 minutes to the picturesque Ingis waterfalls, or 15 minutes to Owen Sound for all of the big box stores, Home Depot, Staples, the Brick, Walmart etc. Also popular spots are Harrison Park with their waterfalls and mini putt, or Kelso beach with their splash pad and waterfront for the kiddos or check out the many conservation areas or the Bruce Trail. Or a quick stroll directly across the street to visit the goats and pick up a jar of fresh honey. (id:50886)
Real Broker Ontario Ltd.
115 Mcmurchy Avenue S
Brampton, Ontario
Bright 3-bedroom detached home available for immediate rent in a prime Brampton location. Steps to GO Station, banks, plazas, Sheridan College, and downtown. Enjoy an open-concept living room, spacious bedrooms, and no carpet throughout for easy maintenance. The property includes a 3-car driveway and offers comfort, convenience, and close access to all essential amenities. Tenants are liable to pay 605 of all utility bills. (id:50886)
RE/MAX Excellence Real Estate
1436 Gulledge Trail
Oakville, Ontario
Located In The Prestigious West Oak Trails Community, This Distinguished Home Offers Over 2,600 Sq Ft Of Finished Living Space. A Dramatic Two-Storey Cascade Window Anchors The Family Room's 18-Ft Ceilings, Showcasing Panoramic Views Of Bloomfield Park. With A Semi Open-Concept Layout, These Stunning Park Views Can Be Enjoyed From Nearly Every Main-Floor Space. No Neighbours Behind Provide Exceptional Privacy.Featuring A Bright, Spacious Eat-In Kitchen, Family Room With Fireplace, 4 Bedrooms (3 With Walk-In Closets), And 4 Bathrooms, This Home Is Designed For Comfortable Family Living. Hardwood And Tile Flooring, Fresh Décor, And Meticulous Upkeep Make It Truly Move-In Ready.Walking Distance To Abbey Park, Loyola, Pine Grove Public (French Immersion), And Excellent Elementary Schools. Close To Oakville Hospital, Sixteen Mile Creek, Parks, Shopping, And Bronte GO. (id:50886)
Morbeck Group Realty Inc.
125 Stonebriar Drive
Vaughan, Ontario
A very Large one-bedroom walkout basement apartment, with a very large living room, bright and spacious with direct access to large backyard located at Vaughan. A prime location in Maple. With a private rear entrance, Kitchen, Bathroom, Shared Laundry, and open concept living space. It's ideal for a single professional. Easy access to transit, Go-Train, restaurants, and shopping. Easy Access To Hwy 400, Transit, Wonderland, Supermarket, Restaurants, Retail.One Driveway Parking Spot Included. No Pets, No Smoking. Utilities Are Included. (id:50886)
Homelife Landmark Realty Inc.
177 Fred Mclaren Boulevard
Markham, Ontario
Beautiful Modern 4 Bedroom Home, Family Size Upgraded Kitchen, Family Rm/ Gas Fire Place, Main Flr Laundry, Hardwood Flooring Thru-Out Main Flr, Well Kept, Finished Bsmt W/3Pc Bath, Rec Room. Fully Fenced Yard With Beautiful Patio Area. Steps To Schools, Shopping, Go Train & More!! Top-ranking school district (Bur Oak S.S.) (id:50886)
Real One Realty Inc.
394 Dore Street
Casselman, Ontario
Discover 394 Doré - a brand-new, design-forward custom bungalow that delivers the kind of freshness, style, and flow that buyers search for but rarely find. This home doesn't just check boxes - it leaves an impression.Step into a bright, modern, open-concept layout where every detail feels intentional. The chef-inspired kitchen steals the spotlight with its clean lines, contemporary cabinetry, and sleek finishes that elevate the entire main level. The living and dining areas blend seamlessly, creating a space that feels both spacious and effortlessly sophisticated.The main floor features two impressive bedrooms along with a boutique-style full bathroom finished with hotel-inspired fixtures and modern design touches. Head downstairs to the fully finished lower level and you'll find an unexpected luxury: a spa-calibre bathroom with a calming, retreat-like atmosphere.The backyard is generous and wide open, offering endless potential for outdoor living, gardening, or future customization. Situated in a quiet, welcoming community, this home offers quick access to amenities, parks, shops, and major routes - the perfect blend of comfort and convenience.With its fresh build, elevated finishes, and standout layout, 394 Doré brings a level of style and quality that sets it apart from other homes in the area. (id:50886)
Exp Realty

