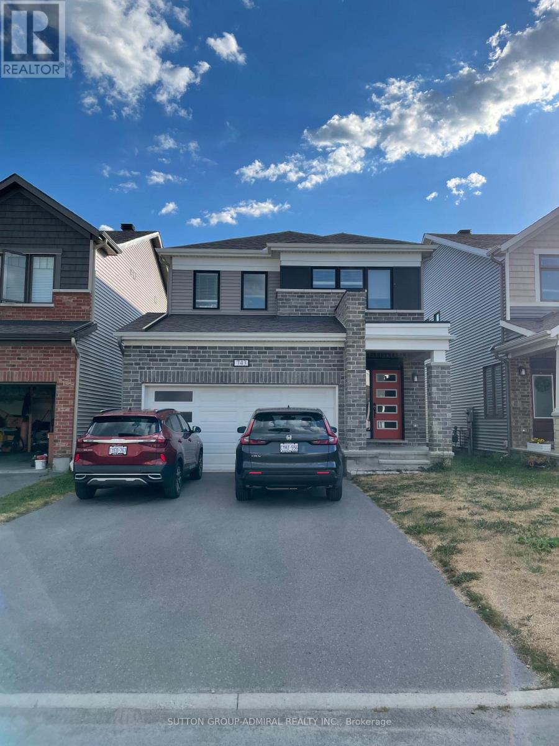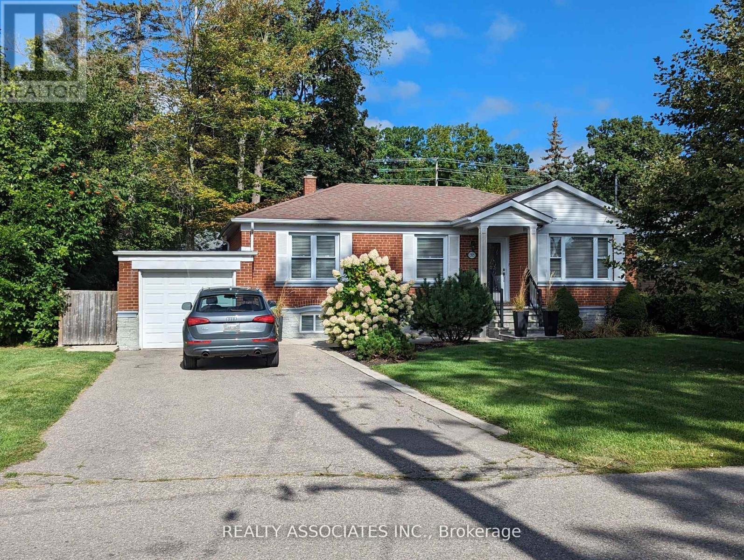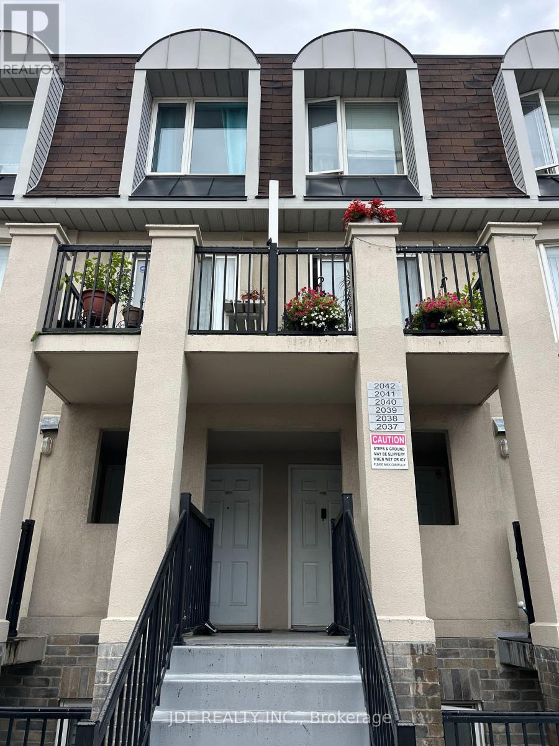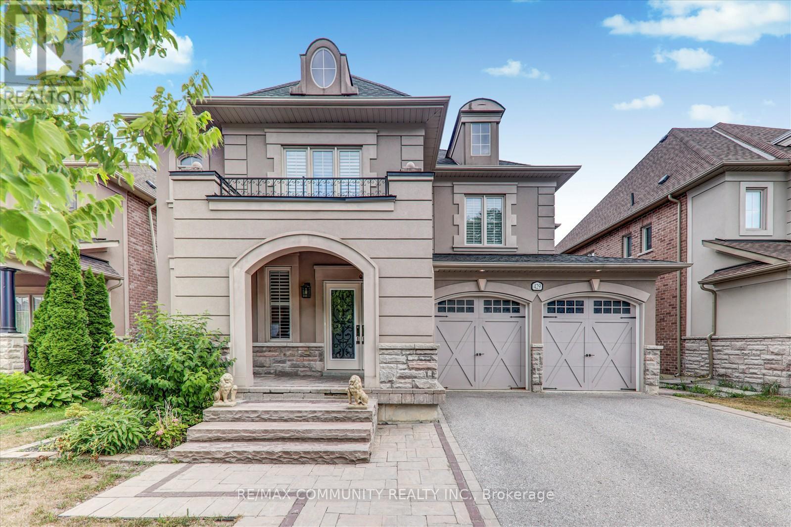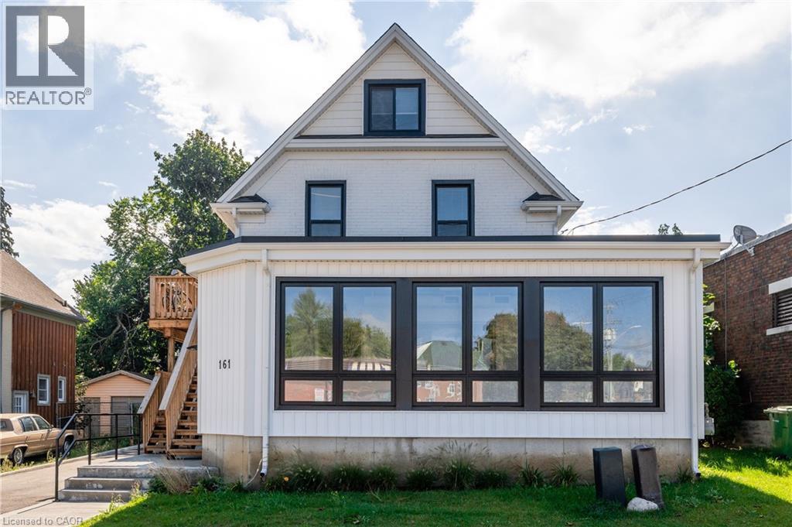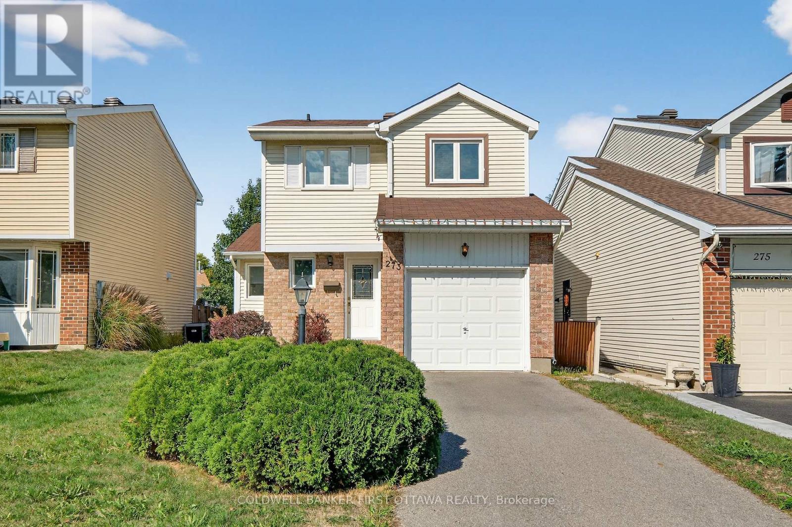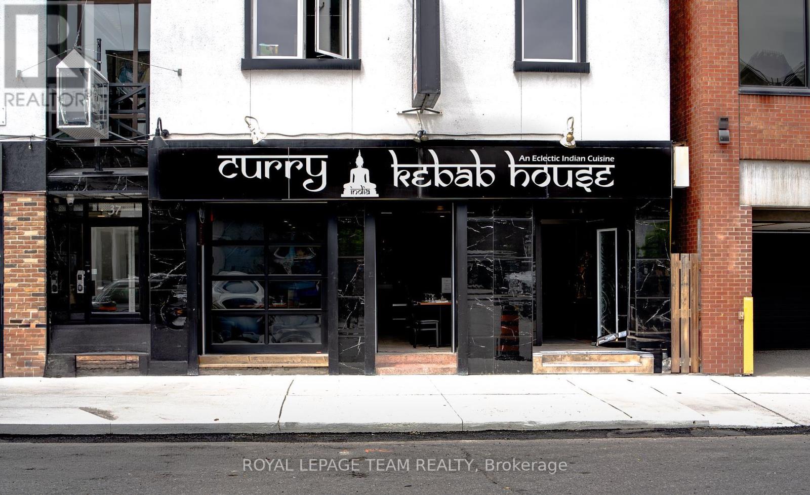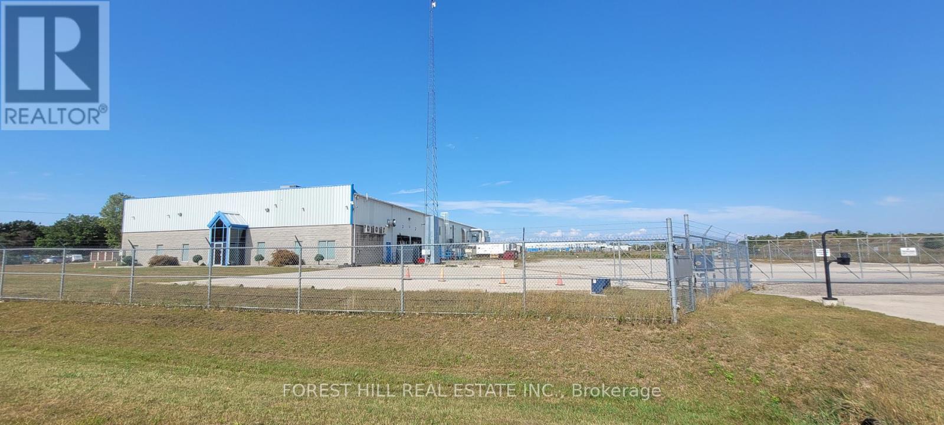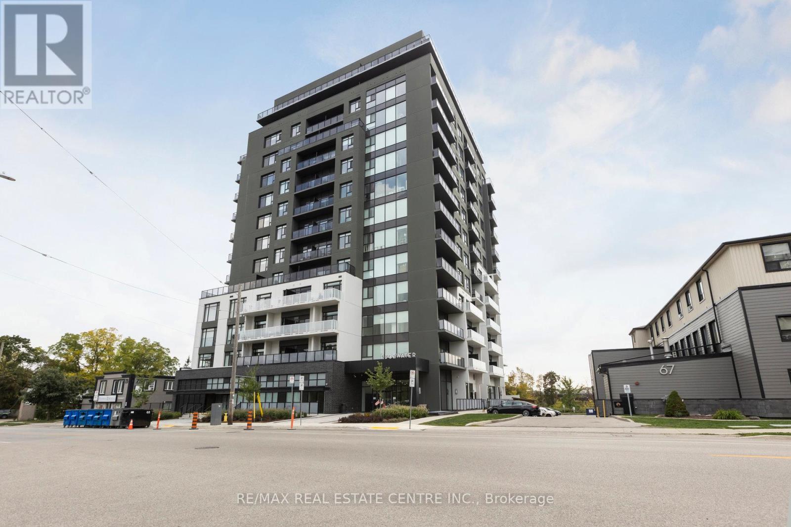743 Brittanic Road
Ottawa, Ontario
Welcome to 743 Brittanic Rd. - A Beautiful, Bright & Spacious Family Home! This stunning 4-bedroom home offers 2,053 sq. ft. of thoughtfully designed living space (as per builders floor plan). Featuring 9' ceilings on the main level, this home boasts a modern open-concept layout with abundant natural light. The gorgeous kitchen is a chefs delight, complete with a breakfast bar, stainless steel appliances, and ample cabinetry - perfect for entertaining or family meals. Stylish laminate flooring runs throughout the home, combining durability with contemporary appeal. Enjoy the convenience of a second-floor laundry room and generously sized bedrooms ideal for families of all sizes. (id:50886)
Sutton Group-Admiral Realty Inc.
1315 Crossfield Bend
Mississauga, Ontario
Gorgeous 3 Bdrm Raised Bungalow In Fabulous Neighbourhood In Mineola East! Huge Beautiful Lot & Private Backyard Surrounded By Mature Trees. Bright & Spacious, Open Concept W/ Large Eat-In Kitchen & Centre Island. Hardwood, Stainless Steel Appls, Granite, Backsplash & Updated Bathrooms. Separate Entrance To Basement. Safe And Quiet Street . Step To Mineola Public School, Port Credit High School And Walking Distance To The Port Credit Go Station (id:50886)
Realty Associates Inc.
10 Marshall Boulevard
Toronto, Ontario
Welcome to 10 Marshall Blvd, a stunning 4-bedroom, 3-bath detached home nestled in the heart of Toronto's vibrant Mount Dennis Rockcliffe-Smythe community. This recently built gem offers a perfect blend of modern elegance and family-friendly comfort, spanning over 2,500 sq ft, inclusive of all three floors. Step inside to soaring 10-ft ceilings on the main floor, where natural light pours through oversized windows, illuminating rich hardwood floors and a striking open layout. The chef's kitchen is a showstopper-complete with a quartz island, three-level stacked cabinetry reaching the 10-foot ceilings, and a vast breakfast bar perfect for casual mornings or evening entertaining. Step upstairs and enjoy 9-ft ceilings over four spacious bedrooms, including a luxurious primary suite with a spa-inspired 5-piece ensuite and custom walk-in closet. The fully finished basement offers a separate entrance, dedicated laundry room, laminate flooring and LED lighting, just perfect for extended family or rental potential. Outside, a private backyard patio to enjoy weekend family breakfasts again, then host weekend BBQs and quiet relaxation evenings. Located in a peaceful, family-oriented neighbourhood, 10 Marshall Blvd is ideal for an active lifestyle, just minutes from the Humber River trails, Tennis Parks, and Lambton Golf & Country Club. Families will appreciate proximity to top-rated schools (including Francophone), visit community centres, and playgrounds. Commuters benefit from easy access to TTC, the recently opened Mount Dennis LRT - GO/UP Express, and major highways. Enjoy nearby shopping at Stockyards District, local cafés, and diverse dining options that reflect the area's multicultural charm. This is more than a home-it's a lifestyle. Whether you're raising a family, working remotely, or entertaining guests, 10 Marshall Blvd offers the space, style, and location for your family to grow and celebrate life's moments. (id:50886)
Right At Home Realty
1008 - 395 Square One Drive
Mississauga, Ontario
Spacious & Beautiful 2Br condo n the Heart of Mississauga City Centre, Minutes to UTS MISSISSAUGA.Located Just Steps from Square One, Sheridan College (Hazel McCallion Campus), Celebration Square, Kariya Park, Living Arts Centre, and More. Unit Offers Unobstructed Views and a Functional Layout. Transit-Friendly with MiWay Bus Access, Planned Hurontario LRT, and Close Proximity to GO Transit and Highways 403, 401, and QEW. Best layout suite, High end finishes, 9 ft ceilings, granite countertops. Ensuite laundry. Virtual concierge, 24 hr surveillance. (id:50886)
Fenghill Realty Inc.
1013 - 85 George Appleton Way
Toronto, Ontario
Must see! Really bright! Wonderful location! Free internet! All utilities inclusive! Very close to all amenities! Shopping centers, TTC, subway, etc. Thank you very much!shared bath/kitchen. (id:50886)
Jdl Realty Inc.
429 Staghorn Road
Pickering, Ontario
Geranium built beautiful home in the community of Rosebank. Built in 2012 and Energy saving certified. Stucco and Stone front, Concrete Interlocked yard, Hardwood floors, 9' main floor, Coffered ceiling in family room, upgraded extra large kitchen, walk in pantry, Centre island, Quartz counter, backsplash and S/S Appliances. Finished basement comes with soundproofed Movie theatre, large open recreation area, Kitchen, extra room, Full washroom and separate entrance by builder. Easy access within minutes to 401, about 10min drive to Rouge hill GO station, close to waterfront trails, petticoat creek and more. Please check virtual tour. (id:50886)
RE/MAX Community Realty Inc.
906 - 203 College Street
Toronto, Ontario
Excellent Location. Steps from UofT St. George Campus, Subway and all amenities. 2 Bedroom With 4Pc Ensuite & 3Pc Bathroom, Practical 694 Sq.Ft. Split Layout, 2nd Br Has Two Windows Facing North & East, Located At The Front of The South Entrance Of U of T! Bright And Clear North East City View, Built-In Appliances & Island Table With Microwave, Quartz Countertop, Laminate Flooring Throughout, Steps To School, Banks, Restaurants, Queens Park, Shops, Etc. (id:50886)
Homelife New World Realty Inc.
161 Victoria Street S
Kitchener, Ontario
Professional office space available for lease in a high-visibility commercial building in the heart of downtown Kitchener. Located along busy Victoria Street—traveled by over 33,000 vehicles daily—161 Victoria offers outstanding exposure for your business. The space is currently set up for health-care use but is highly adaptable for a wide range of professional needs, including tech startups, legal or accounting practices, paralegals, consulting, and other service-based businesses. A strong opportunity to establish your business in a central, easily accessible location. (id:50886)
Trilliumwest Real Estate Brokerage
273 Kinglet Way
Ottawa, Ontario
Nestled on a peaceful street in one of Orleans most desirable neighbourhoods, this 3-bedroom, 2-bathroom home offers comfort, privacy, and timeless charm. The bright, functional layout flows effortlessly, while the fully fenced backyard creates a private outdoor retreat perfect for relaxing or entertaining.Ideal for those seeking upscale suburban living with quick access to parks, schools, and amenities this is a rare opportunity to own a quiet, stylish haven in a premium location. (id:50886)
Coldwell Banker First Ottawa Realty
33 - 39 Clarence Street
Ottawa, Ontario
Welcome to a distinguished Indian eatery nestled in the lively heart of Ottawa's By-Ward Market! This is an unparalleled chance to acquire a flourishing culinary enterprise at a competitive price point. Situated in a historic edifice that epitomizes the charm and character of By-Ward Market, the restaurant promises an ambience that is both welcoming and evocative.Strategically positioned, it's mere footsteps away from prestigious institutions such as Ottawa University, the iconic Parliament, numerous corporate hubs, and coveted tourist spots. Surrounded by a myriad of high-rise residences and luxury hotels, By ward market square, surrounded by restaurants, night clubs, the locale fosters a consistent influx of locals, students, business travellers, and globetrotters.The establishment boasts a classic entrance leading to a refined reception and bar area. A spacious dining hall, designed to accommodate around 145 patrons, complements an outdoor patio seating an additional 28. The kitchen, a cornerstone of operational efficiency, is outfitted with dual ventilation systems: a grand 18-foot hood and a functional 10-foot hood, ideal for high-volume, authentic cooking.The extensive inventory of professional culinary equipment comes included, primed to empower your gastronomic aspirations. The interior layout provides a canvas for your creative vision, whether you envision intimate seating arrangements or a broader, more expansive setup.Viewings can be arranged with at least 24 hours' advance notice, contingent on scheduling availability. Seize the potential of this prime, high-traffic location, complemented by an exceptional layout and a turnkey solution. This is a remarkable prospect to claim ownership of a prized culinary gem in Ottawa's thriving downtown. Don't let this golden opportunity pass! (id:50886)
Royal LePage Team Realty
11 Grigg Drive
Norfolk, Ontario
Under Power of Sale as is where is. Great business opportunity! Close to major road arteries. Industrial zoning. Industrial facility (19,294 sq ft) and excess land (over 36 acres with improved component). Severance opportunity. Buyer's agent to verify all measurements, descriptions and taxes. (id:50886)
Forest Hill Real Estate Inc.
602 - 71 Wyndham Street S
Guelph, Ontario
Experience the perfect blend of luxury and urban sophistication at The Edgewater Condominium, located just steps from the vibrant heart of Downtown Guelph.This exceptional 2Ka suite on the 6th floor redefines modern city living, offering two spacious bedrooms, two elegant bathrooms, a versatile den, and two private balconies one 50 sq. ft. and the other 55 sq. ft. each showcasing stunning vistas.The gourmet kitchen, seamlessly integrated with the open-concept living and dining area, makes entertaining or relaxing effortless. The principal bedroom features a luxurious en-suite, walk-in closet, and its own private balcony. The second bedroom, also with a walk-in closet and private balcony, is conveniently located near the main four-piece bathroom.Thoughtfully upgraded, this suite includes enhanced pot lighting, a waterfall-edge kitchen island, heated bathroom floors, and premium flooring throughout. Edgewater's impressive amenities elevate your lifestyle enjoy a spacious social lounge, state-of-the-art fitness centre, guest suite, golf simulator, and a residents lounge offering breathtaking panoramic views the perfect backdrop for social gatherings. Step outside to the beautifully appointed dining terrace and BBQ area, ideal for outdoor entertaining.Live a lifestyle beyond the ordinary. (id:50886)
RE/MAX Real Estate Centre Inc.

