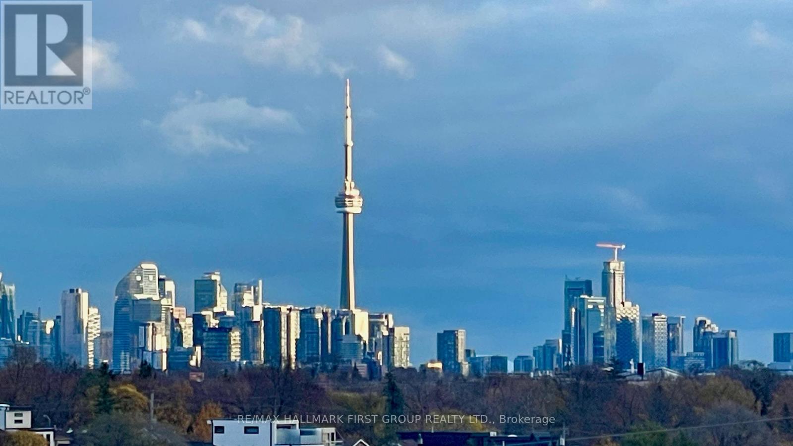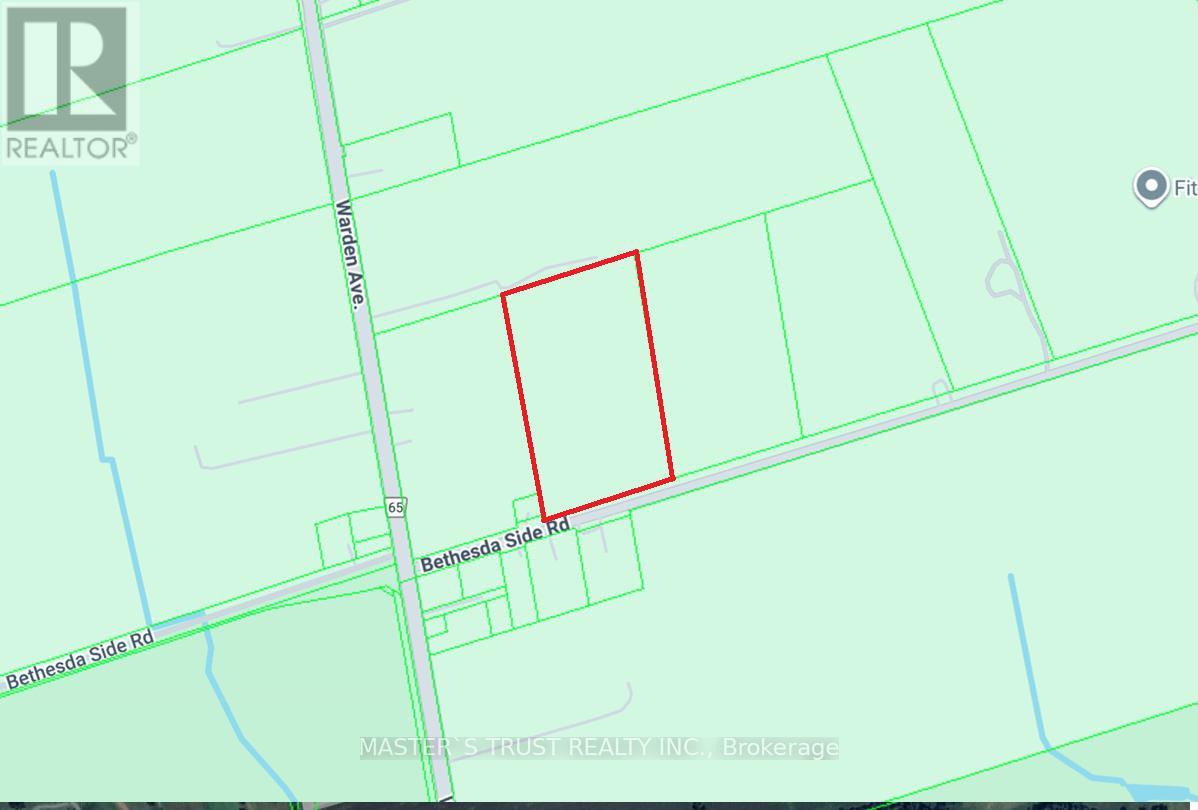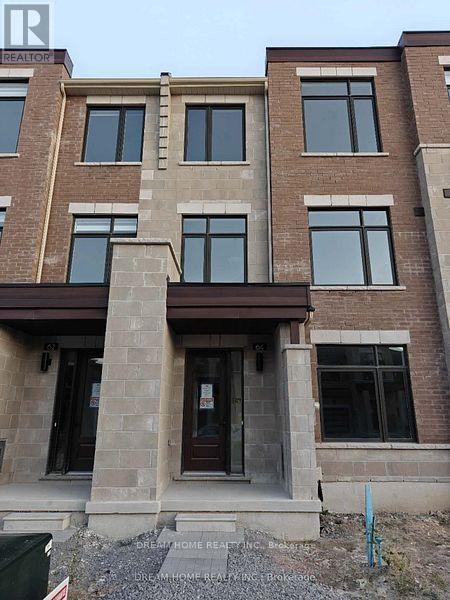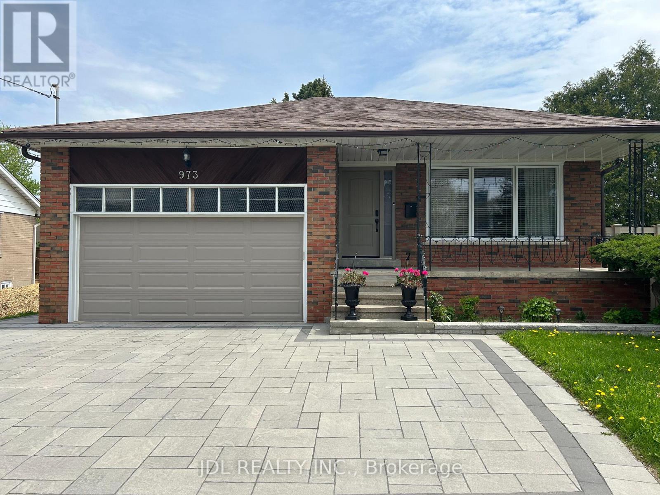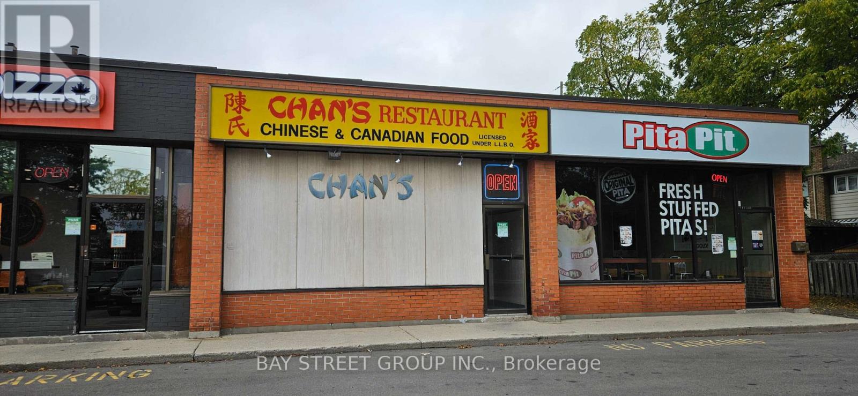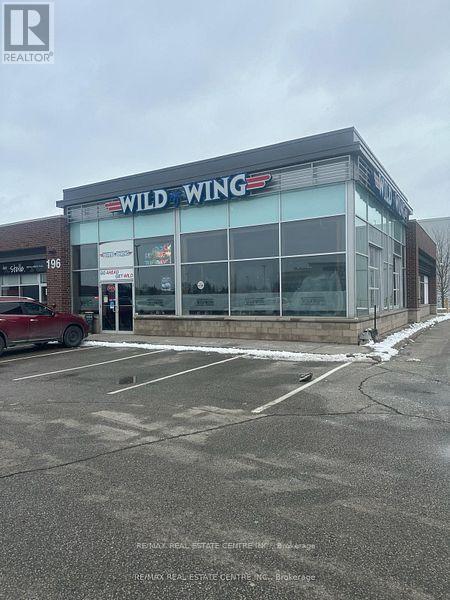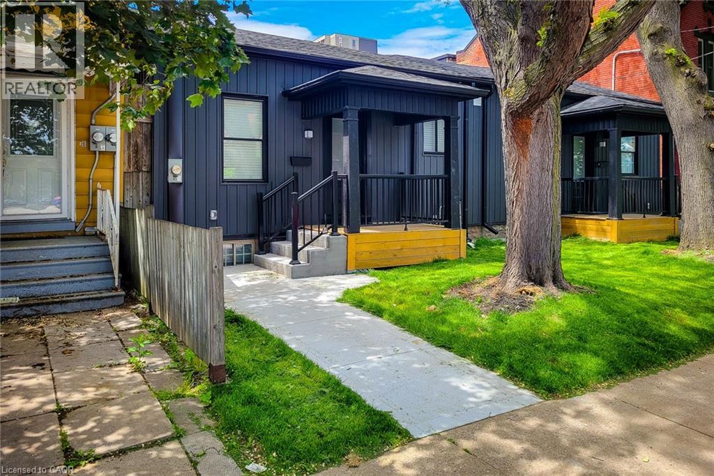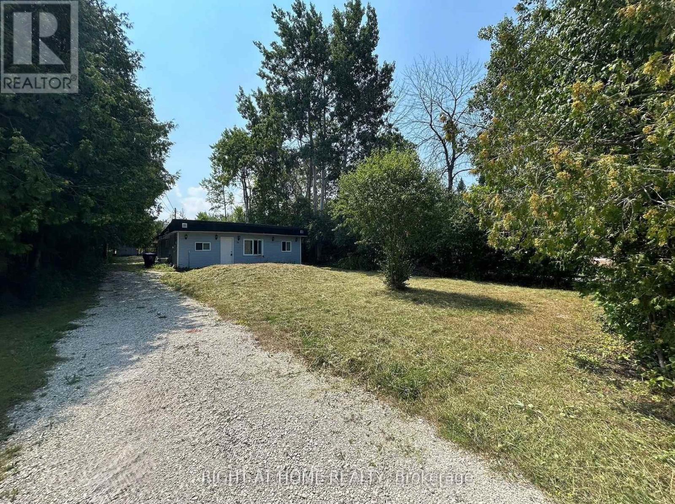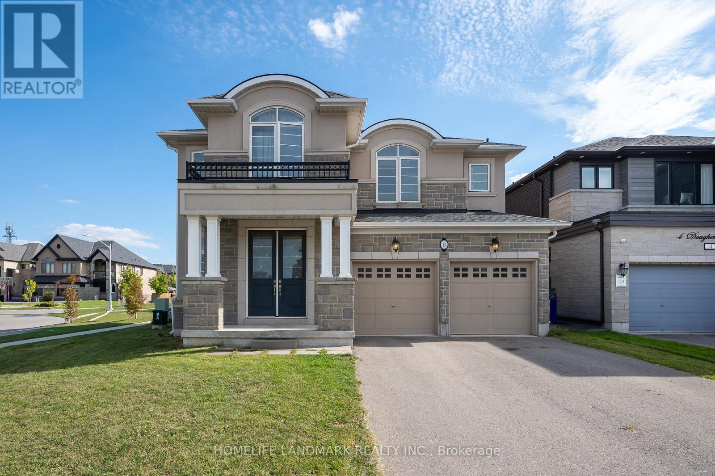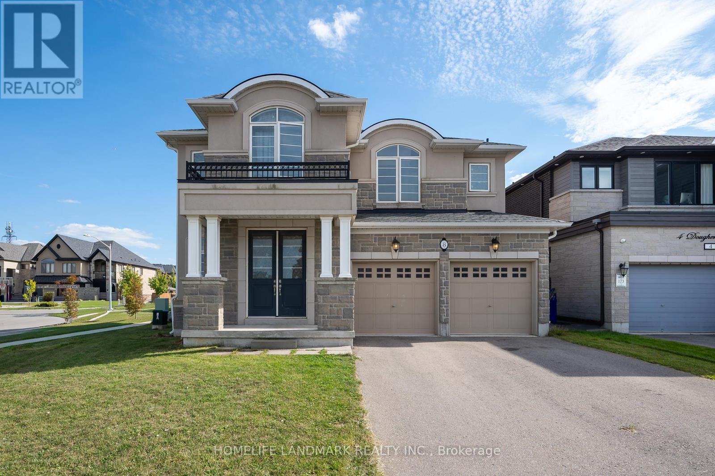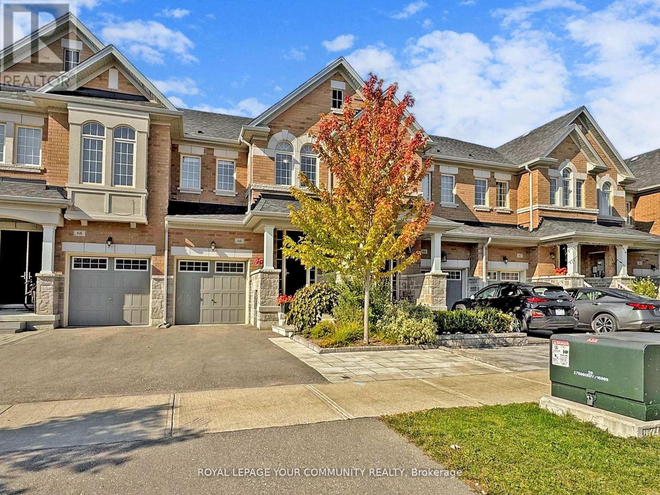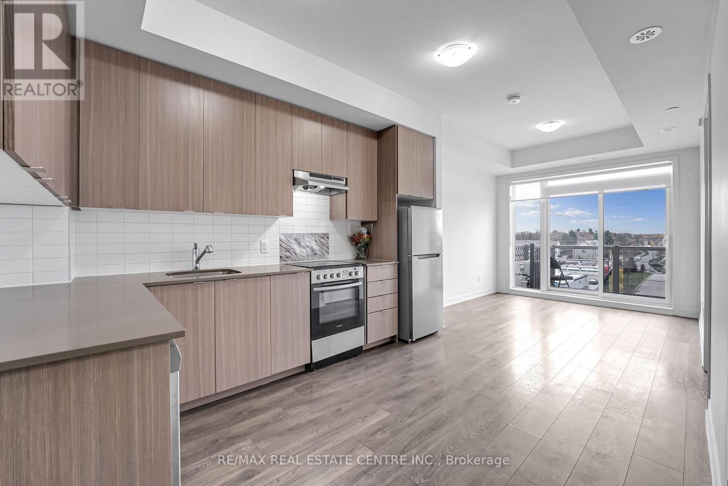1109 - 541 Blackthorn Avenue
Toronto, Ontario
This newly renovated spacious one bedroom, one bathroom condo features quartz countertops, backsplash, all-new appliances, light fixtures, kitchen under cabinet lighting with remote, laminate flooring, window coverings and a spacious, large balcony with breathtaking panoramic city line views. The open-concept design maximizes space and natural light, creating a modern and inviting atmosphere. Enjoy the convenience of heat, hydro and water included, along with one underground parking spot and Rogers cable & internet.The building offers excellent amenities, including a female sauna and male sauna, party room, tennis court, BBQ area, outdoor pool, bldg bicycle rack storage and visitor parking. Located just steps from Caledonia Station, you'll have easy access to major transit routes, shopping, dining, and more. Perfect for anyone seeking a well-located, fully updated condo with fantastic views, and a wealth of amenities. Don't miss this opportunity -Schedule a viewing today! **EXTRAS** S/S Stove, S/S Fridge, S/S B/I Dishwasher, S/S Rangehood Fan With Remote, Zebra Window Blinds, Microwave, Balcony Wall Motion Sensor Light, Portable A/C (Bedroom), Window A/C (Living Rm) (id:50886)
RE/MAX Hallmark First Group Realty Ltd.
3096 Bethesda Road
Whitchurch-Stouffville, Ontario
You are welcome to visit, explore, and fall in love with this beautiful piece of land - and make it your own. Here are 6 reasons to consider purchasing this property:1) Excellent Location Only 56 minutes to Downtown Toronto (Union Station) and 17 minutes to Unionville GO Station - enjoy rural living with quick access to the city.2) Outstanding Value A rare opportunity to own land at an attractive price and build:10,763 sq ft custom dream home,5,382 sq ft greenhouse,5,382 sq ft pet house / chicken shed . 3) Flexible Building Options The current seller plans to hire an Engineering and construction company to build his own dream home and farm structures but is offering the property for sale. If you like the location and purchase the land: The Engineering company can build your custom home and facilities based on your ideas and city requirements, or You can build everything yourself. The seller will then construct his home at another location.4) Ideal for Healthy Green Living, Perfect for those who want to enjoy a self-sufficient lifestyle: produce your own eggs, vegetables, fish, and meat while still being close to excellent schools and city amenities.5) Great for Entrepreneurs Zoning allows various uses such as: Bed & Breakfast, Private Home Daycare, Home Occupation, Low-intensity Recreation, Group Home, Fish/Wildlife/Forestry Management, Farm Vacation Home, Farm Produce Outlet, Agri-tourism, and more.6) Excellent for Contractors & Tradespeople The zoning also permits home industry use, including small-scale light industrial activities such as: carpentry, metalworking, welding, electrical work, small equipment repair, gardening services, and blacksmithing, primarily serving the farming community. (id:50886)
Master's Trust Realty Inc.
64 Johann Drive
Markham, Ontario
Brand new 3-bedroom, 4-bathroom townhome for lease in a desirable Markham community. Over 2,000 sq ft of modern living space featuring 9 ft ceilings, a double car garage, and a large private terrace with unobstructed views. The open-concept layout includes a bright living room with a balcony, a modern kitchen with a central island, and a spacious primary bedroom with a walk-in closet and balcony. Located steps from Aaniin Community Centre, parks, top schools, and close to Markville Mall and major highways. No pets, non-smokers preferred. Dont miss this opportunity! (id:50886)
Dream Home Realty Inc.
Suite B - 973 Willowdale Ave Avenue
Toronto, Ontario
Must See! Best Deal! All Utilities Inclusive! Free Internet! Ultra-High-Grade Water Softener! New Ventilator! Well Furnished! Quite Bright! Really Spacious! Wonderful Location! extra Parking fee! Close To All Amenities!shared kitchen. Please Come On! Please Do Not Miss It! (id:50886)
Jdl Realty Inc.
49 King Street E
Hamilton, Ontario
A rare opportunity to acquire a long-standing and well-regarded restaurant in a vibrant small-town Dundas. Operating successfully for over 40 years, this business has developed a loyal customer base and strong reputation. Situated just 10 minutes from McMaster university, the restaurant enjoys consistent traffic from locals, students, faculty, residencial and visitors. 40 years of continuous operation under the same well-recognized name. Excellent visibility with steady vehicle and pedestrian traffic.Liquor License with seating for 39 guests.Sale includes all equipment, fixtures,including 20 feet commercial hood and furnishings necessary to continue operations without interruption.All major kitchen equipment, smallwares, and furnishings are included in the sale. Detailed equipment list available upon request.This opportunity is perfectly suited for an experienced operator, chef-owner seeking a turnkey operation with a long history of success and significant upside potential.2299 Sqft , Rent $8000 Includes HST&TMI, Lease to July 31,2027. (id:50886)
Bay Street Group Inc.
196 Mcewan Dr E Drive
Caledon, Ontario
Situated in a busy commercial hub with constant foot traffic and a passionate sports-loving community, this sports bar and restaurant benefits from outstanding exposure and convenience. Its prime location within a popular plaza anchored by a major landmark cinema attracts regular crowds, especially during game nights and weekends.This fully operational, turnkey establishment presents an excellent opportunity to take over a successful, well-established sports bar with a loyal customer base and strong presence in the area. Perfect for entrepreneurs seeking a profitable venture in a lively dining and entertainment setting. (id:50886)
RE/MAX Real Estate Centre Inc.
51 West Avenue N
Hamilton, Ontario
Step into this beautifully renovated two-bedroom, one-bathroom bungalow, perfectly positioned on a generous lot with a spacious, private backyard. Imagine hosting summer get-togethers or simply enjoying your own green space in the heart of downtown Hamilton. This home truly shines with its rare double rear parking—an absolute must-have for urban living. Inside, you’ll find a seamless blend of modern finishes. Every detail has been thoughtfully updated: brand-new electrical, plumbing, furnace, and hot water tank ensure peace of mind for years to come. The open-concept living and dining areas create a warm and inviting atmosphere, complemented by abundant natural light throughout. But that’s not all—this property boasts incredible potential for an additional dwelling unit, offering future income opportunities or a flexible living arrangement for extended family. With its prime location and move-in-ready condition, this home is an ideal choice for first-time buyers, downsizers, or savvy investors looking to capitalize on downtown Hamilton’s growing market. Don’t miss your chance to own this rare gem—book your private showing today! (id:50886)
Right At Home Realty
34 Broadview Street
Collingwood, Ontario
Welcome to Your All-Season Getaway Just Steps from Georgian Bay! This recently updated 3-bedroom, 1-bath bungalow is perfectly situated just 1 block from public water access and minutes from Wasaga Beach, ski resorts, and the vibrant shops, dining, and entertainment of Collingwood. Nestled on a quiet dead-end street in a rapidly revitalizing neighbourhood filled with new builds and beautifully renovated homes, this property offers incredible value for first-time buyers, Airbnb hosts, downsizers, and savvy investors alike.Set on a massive 60 x 200 private, treed lot, the home is set well back from the road, offering exceptional privacy with mature trees surrounding the front, back, and sides. Inside, youll find a bright, spacious living room with brand-new flooring, a functional eat-in kitchen with new appliances, fresh paint, and plenty of cupboard space, plus a private primary bedroom tucked away at the rear of the home. The bonus room with laundry offers endless possibilitiesextra living space, a home office, or even a guest area.Step outside to your expansive backyardlarge enough for a future pool or dream outdoor oasis. Recent updates include new flooring, appliances, paint, a back deck, and a gravel driveway.Whether youre looking for a year-round home, an investment property, or a weekend retreat in Ontarios four-season playground, this home checks all the boxes. Move-in ready, full of potential, and minutes to everything! "First image is a rendering that was submitted to the city" (id:50886)
Right At Home Realty
8 Dougherty Court
Hamilton, Ontario
Discover this exceptional lease opportunity at 8 Dougherty Court, a beautiful corner-lot home located in the prestigious Meadowlands neighbourhood of Ancaster. This nearly 3,000 SF above-ground residence offers a thoughtful, flexible layout designed for modern living. Key features includes Four spacious bedrooms, each with private ensuite and walk-in closet and french doors opening to a private den (or fifth bedroom) overlooking the backyard on the main floor.The open-concept kitchen flows into the family room with a cozy fireplace, adjacent to the dining room for seamless entertaining, and an additional bathroom in the basement for convenience. Abundant natural light throughout with large windows and tasteful potlighting. This prime corner lot with private backyard is in a luxurious, well-established area with proximity to a wide range of amenities including Costco, Sobeys, and Shoppers Drug Mart. Easy access to major routes and transportation such as: HSR, Lincoln Alexander Parkway, and Highway 403. Nearby educational institutions include Redeemer University, Hamilton District Christian High School and Tiffany Hills Elementary School. This home offers a refined blend of comfort, style, and convenience, perfect for families or students seeking generous living space in a highly desirable neighbourhood. Schedule a viewing to experience all that 8 Dougherty Court has to offer. ** This is a linked property.** (id:50886)
Homelife Landmark Realty Inc.
8 Dougherty Court
Hamilton, Ontario
Discover this exceptional opportunity at 8 Dougherty Court, a beautiful corner-lot home located in the prestigious Meadowlands neighbourhood of Ancaster. This nearly 3,000 SF above-ground residence offers a thoughtful, flexible layout designed for modern living. Key features includes Four spacious bedrooms, each with private ensuite and walk-in closet and french doors opening to a private den (or fifth bedroom) overlooking the backyard on the main floor.The open-concept kitchen flows into the family room with a cozy fireplace, adjacent to the dining room for seamless entertaining, and an additional bathroom in the basement for convenience. Abundant natural light throughout with large windows and tasteful potlighting.This prime corner lot with private backyard is in a luxurious, well-established area with proximity to a wide range of amenities including Costco, Sobeys, and Shoppers Drug Mart. Easy access to major routes and transportation such as: HSR, Lincoln Alexander Parkway, and Highway 403Nearby educational institutions include Redeemer University, Hamilton District Christian High School and Tiffany Hills Elementary SchoolThis home offers a refined blend of comfort, style, and convenience, perfect for families or students seeking generous living space in a highly desirable neighbourhood. Schedule a viewing to experience all that 8 Dougherty Court has to offer. ** This is a linked property.** (id:50886)
Homelife Landmark Realty Inc.
66 Drizzel Crescent
Richmond Hill, Ontario
Welcome to this Modern beautifully designed 2 Storey Townhouse in the heart of Oak Ridges.This Stunning home features 9' Ceiling , open concept, 3 Spacious bedrooms, 3 bathrooms plus an additional 2-piece bathroom in the finished walk out basement .With plenty of large windows, it's filled with natural light throughout the day.Open concept kitchen with Granite Countertop & S/s Appliances. The laundry room is conveniently located on the second floor, and the finished walk out basement provides extra storage and living space ideal for a home office, Rec room or guest suite.Enjoy direct access from the garage to the main floor, as well as garage access to the backyard, offering both comfort & convenience.This New Townhome, complete with a private garage located in a queit neighbourhood close to parks, schools & shopping.A Perfect blend of modern design, functionally and location- ready for you to move in and enjoy . (id:50886)
Royal LePage Your Community Realty
407 - 62 Sky Harbour Drive
Brampton, Ontario
Welcome to modern living in the heart of prestigious Bram West! This stunning 1 Bedroom + 1 Den condo is only 2 years new and located on the top floor, offering unobstructed views of Mississauga Road and an abundance of natural light throughout. Step inside this sun-filled, super bright, and spacious suite featuring 9 ft ceilings, fresh neutral paint, and no carpet for a clean, modern aesthetic. The open-concept layout flows seamlessly from the living area to the designer kitchen, complete with stainless steel appliances, quartz countertops, and sleek cabinetry-perfect for both everyday living and entertaining.The large primary bedroom offers generous closet space, while the closed-off den provides the ideal option for a home office or second bedroom. Enjoy the convenience of in-suite laundry and an owned underground parking spot located close to the elevator for easy access.This beautifully maintained condo is perfect for first-time buyers, professionals, or investors looking for a turnkey property in one of Brampton's most sought-after communities. Located minutes from Highways 401 & 407, top-rated schools, shopping, restaurants, parks, banks, and all major amenities-this prime address offers the best of comfort and convenience. Experience modern elegance and effortless living in Bram West, where style, location, and value meet. Don't miss the opportunity to call this bright, modern condo your next home! (id:50886)
RE/MAX Real Estate Centre Inc.

