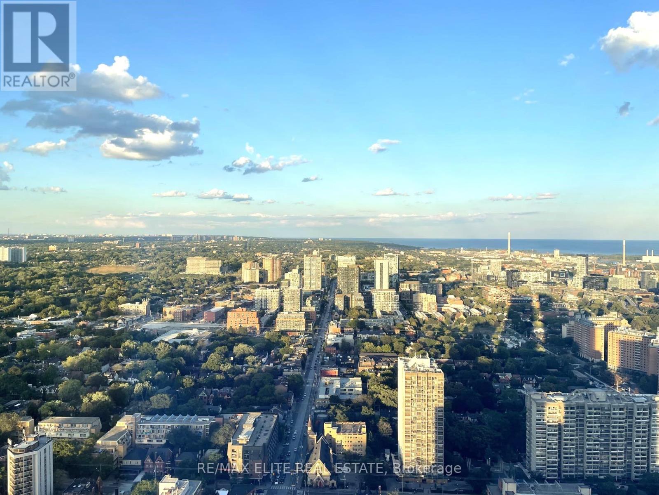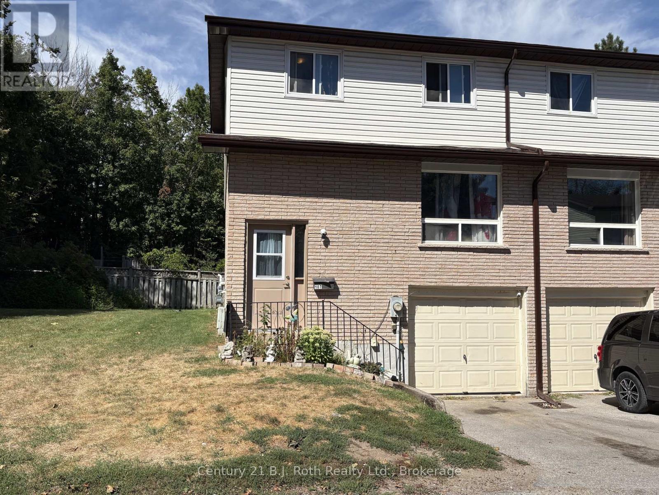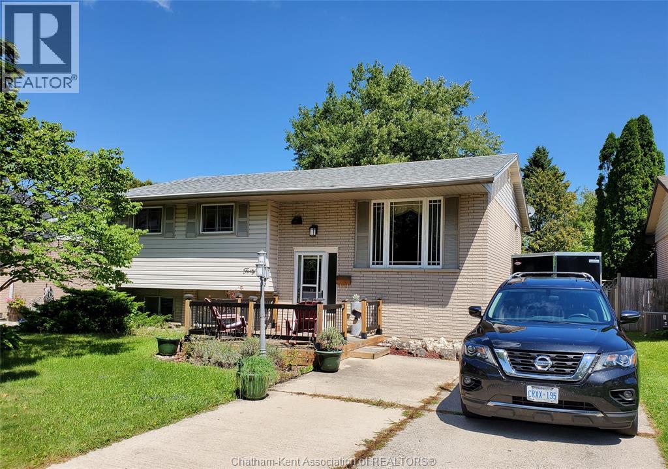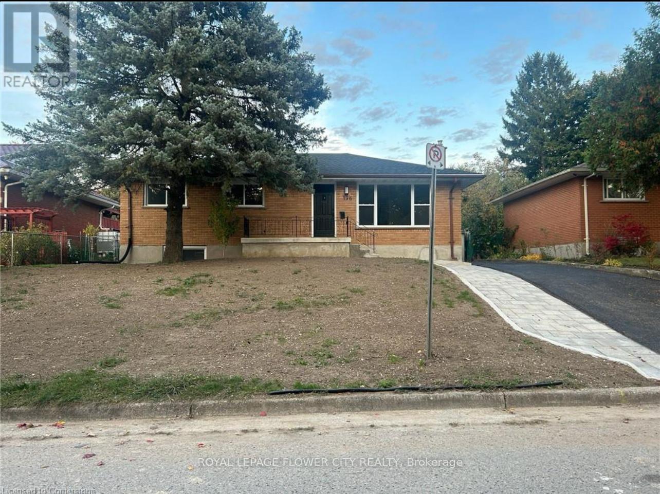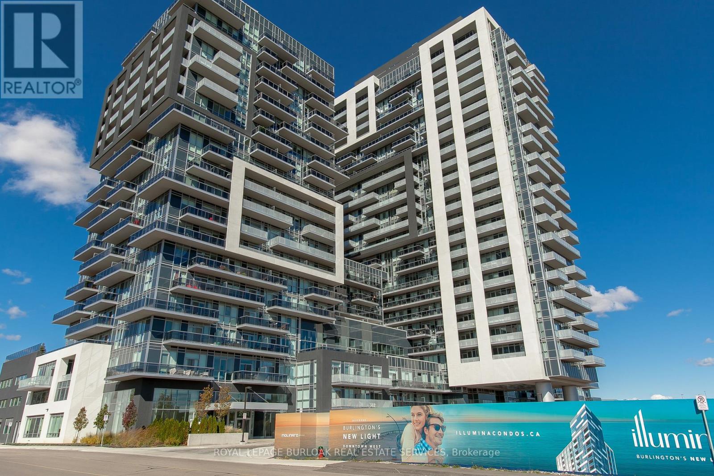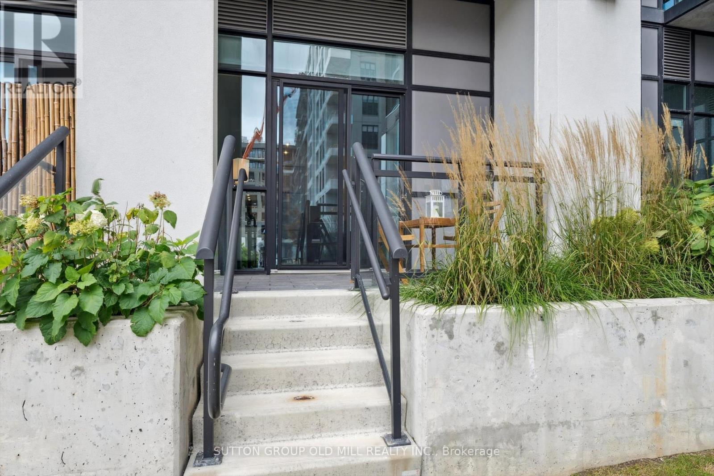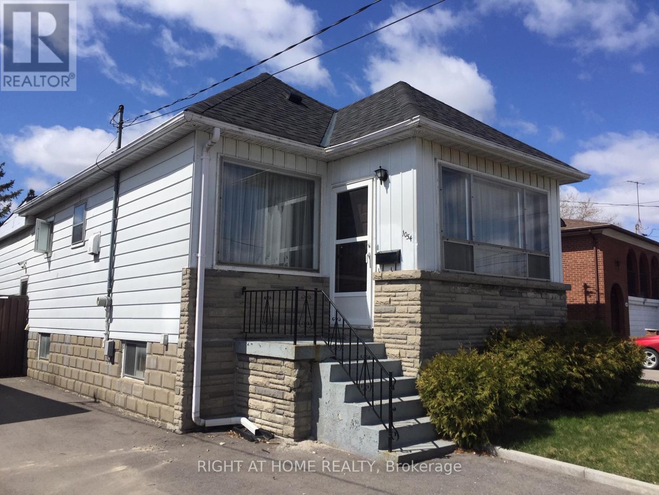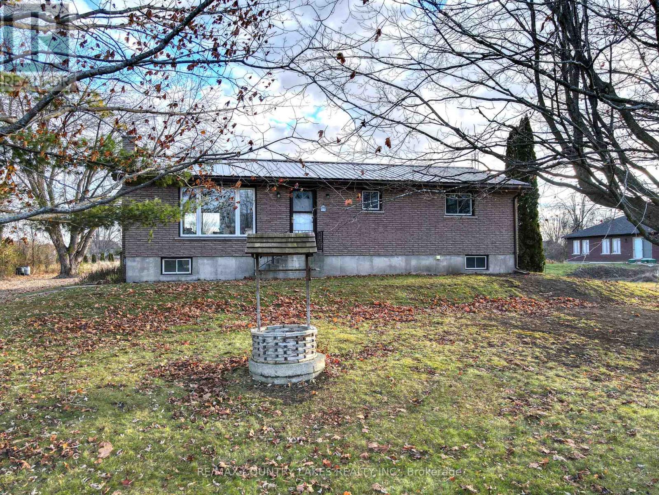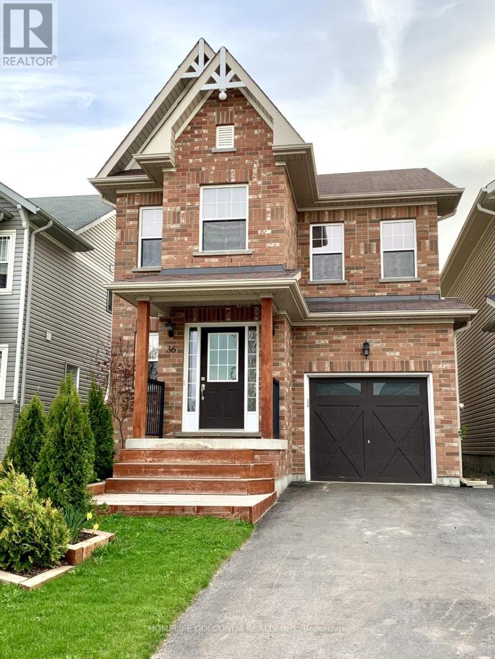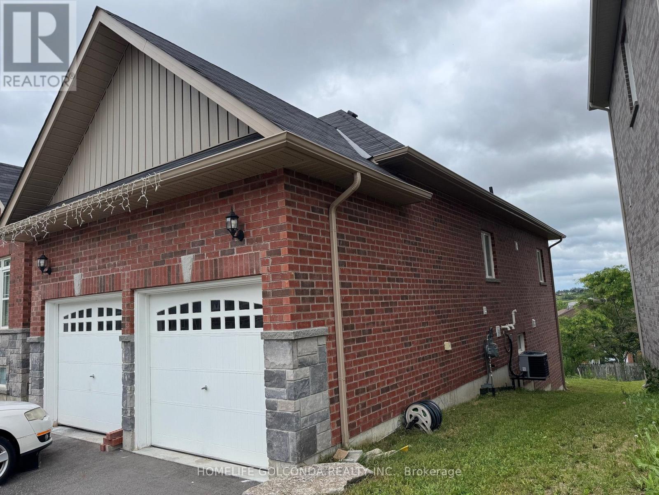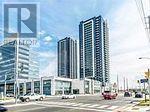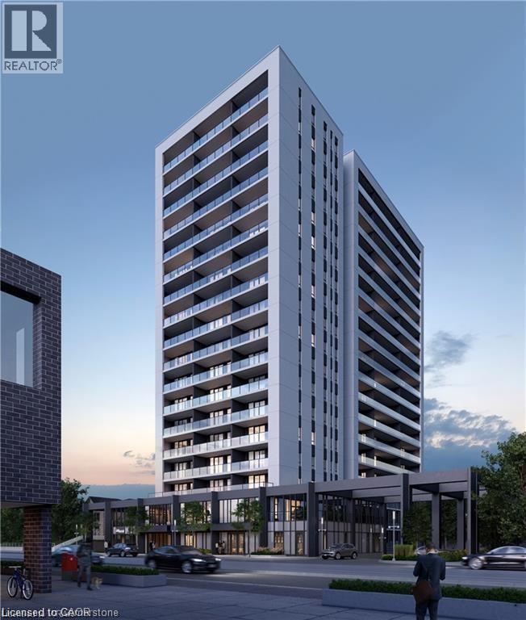#5003 - 251 Jarvis Street
Toronto, Ontario
Luxurious Penthouse Corner Unit, 1 Bedroom Condo Located In The Heart Of Downtown Toronto! South-East Suite With Plenty Of Natural Light. Modern Open Concept Layout. Unobstructed & Stunning Sunrise Views And Overlooking The Lake Ontario. Amenities Including Sky Lounge, Rooftop Swimming Pool, And 24/7 Concierge Etc. Steps To U Of T, Ryerson, Eaton Centre, Dundas Square And Subway Station. Ground Level Retail Space Anchored By TD Bank And Starbucks. Student Are Welcome. (id:50886)
RE/MAX Elite Real Estate
107 - 1095 Mississaga Street W
Orillia, Ontario
This 3 bedroom 1 bath end unit condo townhouse , is an ideal opportunity for first time buyer or investor to update the home and generate equity. The home offers 1100 Sq. Ft. of living space, and is conveniently located in close proximity to Hwy 12 and Hwy 11 In Orillia for easy access for commuters and access to West Orillia Shopping Area. Parks and Schools are in walking distance. (id:50886)
Century 21 B.j. Roth Realty Ltd.
40 Thornhill Crescent
Chatham, Ontario
Great family home located in a sought after northside neighbourhood. This home currently offers 2 + 1 bedrooms and 2 baths, featuring a spacious primary bedroom that can easily accommodate a king-sized suite. It can also be converted back to its original 3 + 1 bedroom layout. The home boasts a very functional eat-in kitchen with direct access to an enclosed four-season porch. The living room provides a wonderful space for relaxation. The lower level includes a large family room, perfect for movie nights, 3 piece bath, and an additional hobby room that could be an office, an additional bedroom, or a kitchenette to make the basement a granny suite. (sink already in place) Outside, you'll find a large yard complete with a sundeck and a hot tub area, ideal for outdoor living. The property is conveniently located close to all amenities, schools, parks, and scenic walking trails. The owners are downsizing and some furnishings may be available as well. Don't miss out on this opportunity – book your showing today! (id:50886)
Royal LePage Peifer Realty Brokerage
196 Gladstone Avenue
London South, Ontario
Welcome to this beautifully updated and well-maintained home located in a sought-after London neighbourhood. The main and upper levels feature three spacious bedrooms and one full bathroom, complemented by a bright living area and a functional kitchen designed for everyday comfort. Recent updates include a new roof, new flooring, fresh paint throughout, and an upgraded HVAC system, ensuring modern comfort and peace of mind for years to come. The fully finished basement, complete with a separate entrance, offers exceptional potential for an in-law suite or income-generating unit. The lower level features two bedrooms, one full bathroom, a second kitchen, separate laundry, and a generous living space - ideal for extended family or tenants. Enjoy the outdoors in the spacious backyard, perfect for gatherings and recreation, along with an extended driveway providing ample parking. Situated close to schools, parks, shopping, and public transit, this property offers the perfect combination of space, functionality, and location. (id:50886)
Royal LePage Flower City Realty
2307 - 2087 Fairview Street
Burlington, Ontario
Spacious one bedroom suite at Paradigm Condos with south west views. Right next to Burlington GO Station, close to great shopping, restaurants and all major highways. Trendy modern finishes with floor to ceiling windows throughout. Gym, indoor pool and sauna, basketball court , outdoor fitness area, landscaped outdoor terrace with seating and BBQs, multiple party rooms. Tenant to pay hydro, cable & internet. (id:50886)
Royal LePage Burloak Real Estate Services
101 - 25 Neighbourhood Lane
Toronto, Ontario
Welcome to this gorgeous terraced unit at the desirable Backyard Condos, conveniently located just north of the Queensway. Enter either via the front lobby with concierge, or directly to your unit from the courtyard through your beautiful private terrace, giving it a townhouse feel. Perfect patio space for quiet enjoyment with a coffee, to hop on your bike or to take the dog for a quick walk. Ideal for a home cook, upgraded chef's kitchen with large island, beautifully custom shaker cabinets and stainless appliances. Comfortable living room overlooks green space while feeling private. Bedroom features large walk in closet. High ceilings throughout, ensuite laundry, parking and locker. Building features gym, dog grooming area, children's play room, party room. Right next door is a convenience store, pharmacy and health care centre, with Bell Manor Park up the road. Only an 8 minute bike ride to the Martin Goodman Trail taking you right into the city's core. Nearby you'll find easy access to TTC, Sobeys, lots of dining options and a short distance to the lake. Perfect for either a first time buyer or investor, this well maintained unit is a blend of urban sophistication offering a great city lifestyle in a quiet community setting. (id:50886)
Sutton Group Old Mill Realty Inc.
1054 East Avenue E
Mississauga, Ontario
Recently renovated! Cozy 3 bedroom Full House with large fenced backyard. Great Location at Port Credit/Lakeview Area, Minutes to QEW/427. Downtown Toronto and Pearson Airport are all within 20 minutes drive. 1 bus to GO Train, walking distance to Lakeview Park. Lennox Central AC recently installed to provide cool environment during hot summers. Enjoy this Safe & Quiet neighborhood. Bsmt finished and can be used as large storage space. Newer appliances, Refrigerator, Stove, Washer & Dryer. Currently occupied ..any minor touch ups can be completed before closing. (id:50886)
Right At Home Realty
2899 Georgina Drive
Ramara, Ontario
A Well-Built Brick Bungalow on A Large 110' x 190' Lot Close To The Beautiful Shores Of Lake Simcoe, This Lovely Family Home Offers 3 Bedrooms & 1 Bath, Large Open Concept Living Room & Dining Room Allows For A Great Space To Enjoy Family Functions, Updated Kitchens Roughly 10 Years Ago, 3 Good Sized Bedrooms, A Full Basement With great Height To Add Your Finishing Touches, Steel Roof Recently Done, Enjoy The Lake Breeze & Quiet Neighbourhood. 30 Minutes To Orillia, 1 Hour North of Hwy 404. (id:50886)
RE/MAX Country Lakes Realty Inc.
36 Pearl Drive
Orillia, Ontario
Step into comfort, elegance, and convenience in this beautifully upgraded home, offering 4+1 bedrooms and 3.5 bathrooms, perfect for families or professionals looking for comfort and style. Features 2 Luxurious En-Suites. Primary Suite (2nd Floor): Features a 5-piece en-suite bathroom with a deep soaker bathtub, walk-in closet, and custom-made shelving. Basement Suite: Private and comfortable with a 3-piece en-suite bathroom perfect for over night guests or in-laws. Two more Spacious Bedrooms plus a den (can be a bedroom or an office) on the upper levels with a bright 4 pc bathroom. The kitchen, a stunning heart of the home featuring rich dark wood cabinetry, gleaming stainless steel appliance, large sink, and a stylish pendant lighting over a large island with bar seating. The sink facing a fenced backyard with composite deck, built-in stainless steel BBQ with privacy screen. Gazebo canopy on the deck is pefect for extending your living and entertainning area outdoors, also adds privacy. This stylish home has a long list of high end features, just list a few: all the stylish bathrooms have contemporary design with tiled showers and high-end fixtures; corner gas fireplace cabinet at living room; all S/S appliances; under tap drinking water, culligan water softener; an electric fireplace in the basement; build-in closet shelving in every bedroom; modern light fixtures. This charming home is located in desirable family orientated Westridge community, close to Lakehead university, Hydro One, OPP headquarter and Orillia Detachment and many amenities nearby: Costco, grocery stores, parks, scenic trails and recreation centre. This is for a family who appreciate quality and comfortable living, and willing to keep the house in a good shape. Utilities are extra. Rental application, income proof, full Equifax credit report, tenant insurance and refrences are required. Easy showing. (id:50886)
Homelife Golconda Realty Inc.
3153 Monarch Drive
Orillia, Ontario
Dreamland Bungalow with Stunning City Views in Prime Westridge Location! Welcome to 3153 Monarch Drive, a rare gem perched atop a gentle hillside in one of Orillias most sought-after neighborhoods. This all-brick, 5-year-new bungalow offers the perfect blend of elegance, functionality, and potential. With 54 feet of frontage and over 1,700 sq ft of thoughtfully designed living space, this home features 3 spacious bedrooms, 2 full bathrooms, and soaring 9-foot ceilings on the main floor. At the heart of the home is a warm and inviting dining area, seamlessly connected to a modern kitchen, cozy breakfast nook, and a sunlit living room with large unobstructed windows framing breathtaking views of the cityscape. The primary suite is a private retreat, boasting a generous layout and an upgraded 4-piece ensuite.The walkout basement is a blank canvas with incredible potential a lot of upgrades from the builders original plan, featuring large upgraded windows and two sets of rough-in piping for two future bathrooms, making it ideal for a finished basement or a legal apartment. Convenience meets lifestyle with Costco, Best Buy, Home Depot, trendy eateries, parks, schools, and trails all within walking distance. Plus, quick access to Highway 11 makes commuting a breeze. Whether you're looking for single-level living with room to grow or an investment with income-generating potential, this property checks all the boxes. Dont miss this opportunity to live in Orillias most coveted community schedule your showing today! (id:50886)
Homelife Golconda Realty Inc.
2402 - 3600 Highway 7 Road
Vaughan, Ontario
WELCOME TO CENTRO SQ CONDOS! ONE OF THE FINEST BUILDING IN PRIME LOCATION-TTC ,CLOSE ,CLOSE TO VAUGHAN METRO STATION.9 FEET CEILINGS -TWO BALCONIES (id:50886)
Homelife Superstars Real Estate Limited
741 King Street W Unit# 1207
Kitchener, Ontario
593 sq ft 1 bed and 1 bath condo plus 195 sq ft huge balcony, 1 parking space (#99) included, High Speed Internet included. This One Year New Condo next to Google Canada Head Office in Downtown Kitchener is MOVE-IN READY. Bright open-concept layout with a large balcony on the 12th floor offering amazing views. Modern finishes throughout including 9 feet ceilings. In-suite laundry. Building Features State of the Art Technology, High speed built in Internet Access, with Security Monitoring Throughout Lobby and Unit. Building Amenities Include Party Room, Bike Storage & Repair Area, Lounge with Fireplace, Library, Cafe. Outdoor Terrace with Saunas, Lounge Area, Kitchen & Bar. Within walking distance to many downtown facilities including Kitchener City Hall, Service Canada Centre, Train Station, LRT, Restaurants, Manulife downtown office. A short drive to Hwy 8 with easy access to 401. (Underground Parking Space # 99) (id:50886)
Royal LePage Peaceland Realty

