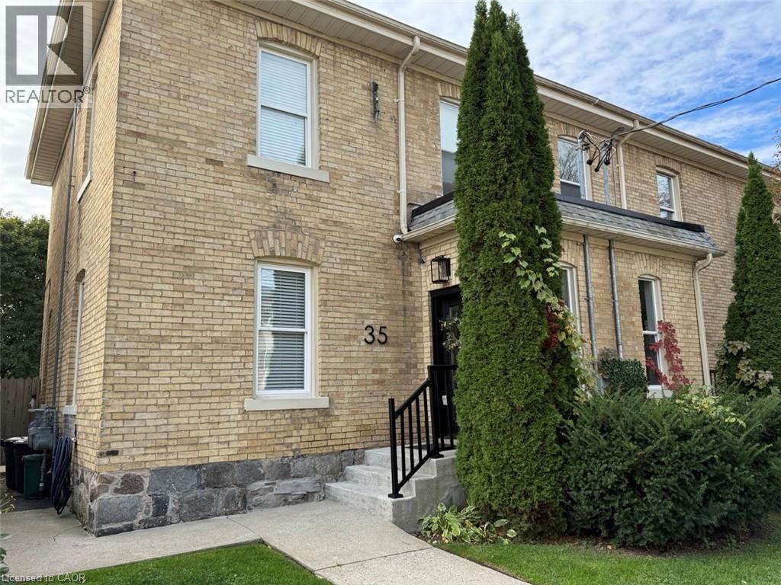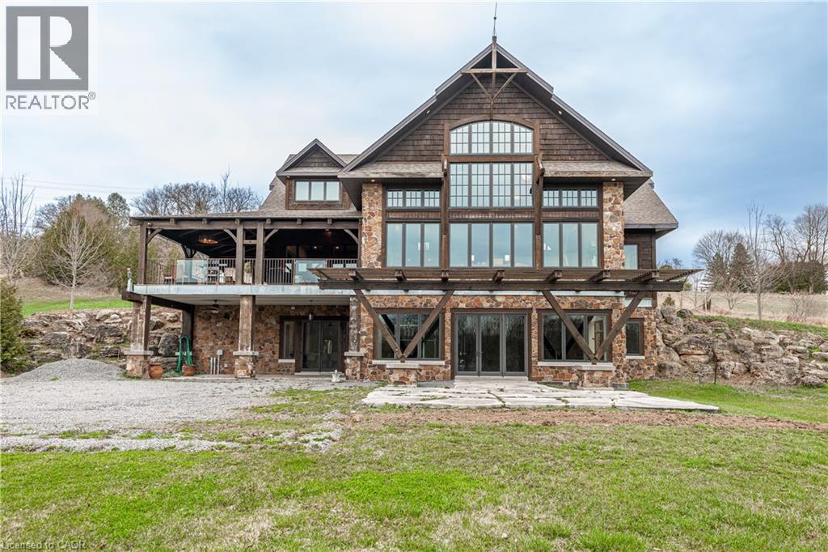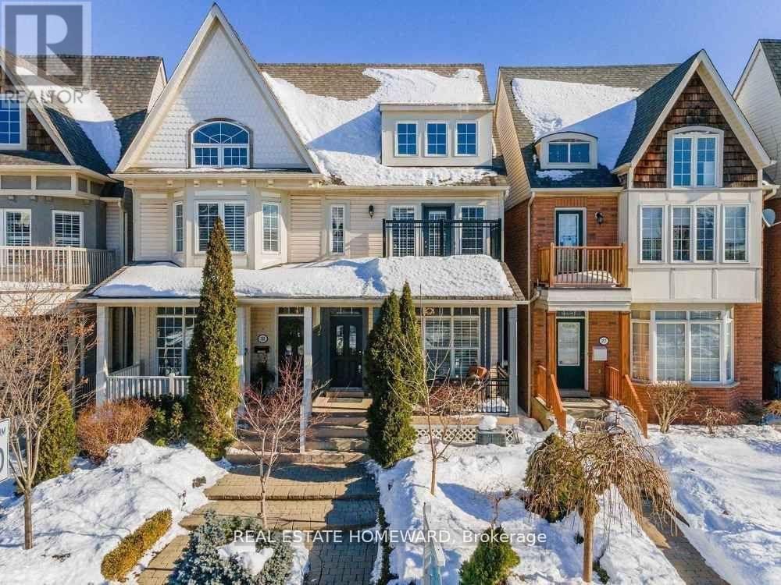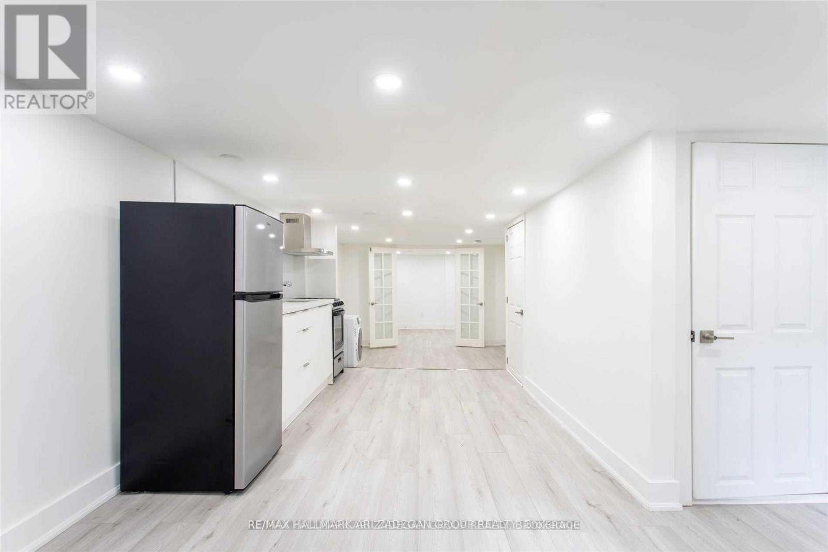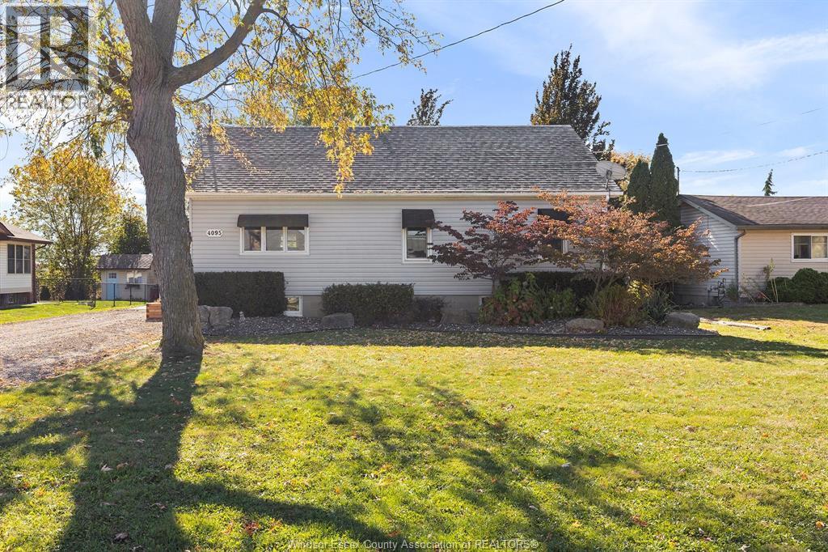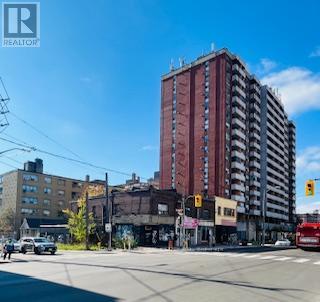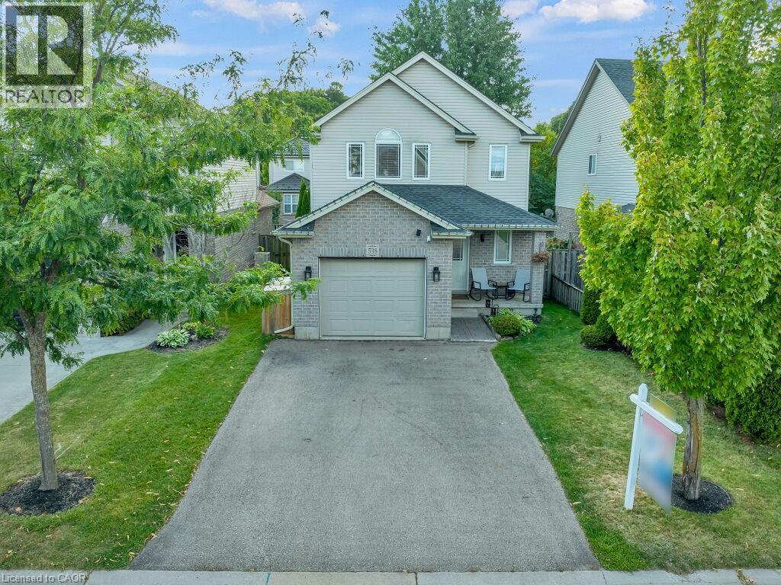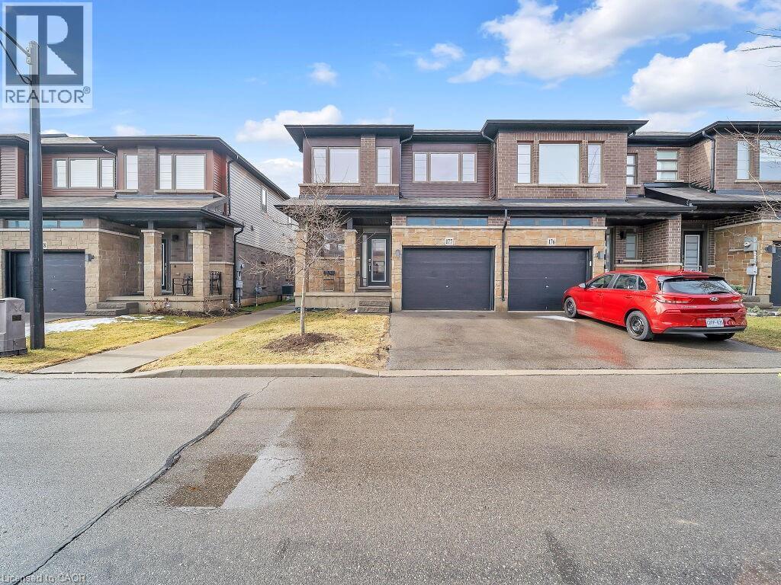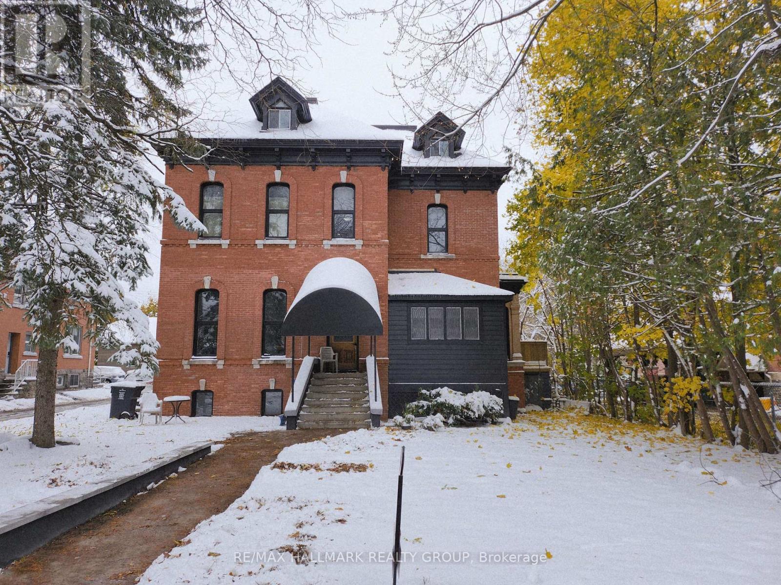35 Victoria Avenue Unit# A
Cambridge, Ontario
Discover upscale living in this beautifully finished one-bedroom suite offering approximately 658 sq. ft. of luxury and comfort in the heart of West Galt. Just a short walk to the Gaslight District, Mill Race Park, local boutiques, bakeries, and fine dining, this is urban luxury with a modern design. Key Features That You’ll Love: Gourmet Kitchen: Granite counters, endless storage, full-size stainless appliances, and plenty of prep space for dinner parties or your next TikTok cooking moment. Spacious + Stylish: Soaring 10-ft ceilings, rich wood floors, and an open-concept living room that’s perfect for entertaining or binge-watching your favourite show in style. Spa-Inspired Bathroom: Relax and recharge in your luxury bathroom with high-end fixtures and hotel-worthy design. Two Private Entrances: Enjoy both a private porch and front entry, plus direct access to a large shared patio and fenced backyard; ideal for summer hangouts, entertaining or your morning coffee. Bonus Space: Includes a storage unit, in-suite laundry, and one parking spot included with the opportunity to rent other spots (a rare find downtown!). Peace of Mind: Controlled entry with security features for added comfort. Tenant Pays: Heat, hydro, gas, and water. Located within walking distance to the vibrant Gaslight District and all the amenities of downtown, this property offers a rare blend of privacy, sophistication, and urban accessibility. Ready to experience luxury living in Galt’s most walkable neighbourhood? Call to book your private showing today. (id:50886)
RE/MAX Twin City Realty Inc.
780 W Concession 8 Road W
Puslinch, Ontario
Short-term or long-term rental - available daily, weekly, monthly. Welcome to Elmwood Estate, an upscale 8-bedroom timber-frame sanctuary where rustic craftsmanship meets refined modern design. Set between Guelph and Hamilton and surrounded by quiet forest, this one-of-a-kind lodge is the perfect backdrop for unforgettable experiences of every kind. Inside, soaring cathedral ceilings, rich wood beams, and a dramatic 20-ft stone hearth anchor the great room — a breathtaking space for groups to gather, celebrate, and reconnect. Expansive windows frame calming woodland views, filling the home with natural light and inviting nature into every corner. The chef’s kitchen offers professional-grade appliances, generous prep space, and room for multiple cooks, ideal for shared meals, retreats, and special occasions. Elmwood is designed for relaxation, creativity, and wellness. Guests can enjoy a private sauna, fully outfitted gym, and a whimsical indoor treehouse loft perfect for reading, meditation, or quiet reflection. With 8 inviting bedrooms, the property provides flexible accommodations for families, corporate teams, and group getaways. Outdoors, forest trails, wide-open skies, and peaceful surroundings create a landscape that feels worlds away while remaining easily accessible. Just minutes from Dundas Peak, Elmwood offers convenience without sacrificing serenity. From wellness retreats to small weddings, bachelor getaways, corporate sessions, Christmas parties, and countless celebrations, Elmwood Estate offers a truly special setting that inspires, rejuvenates, and brings people together. Available for short term rentals - daily, weekly, monthly. Click on the sales brochure for booking/showing instructions. (id:50886)
Vancor Realty Inc.
Bsmt - 29 Sarah Ashbridge Avenue
Toronto, Ontario
Short Term Lease is also considered. Completely renovated Property in a great location. Rare basement unit for rent in the Prestiges Pleasantville Area. The unit has a very spacious bedroom as well as a large living area. **EXTRAS** Stove, Microwave, Fridge, Washer. (id:50886)
Real Estate Homeward
Lower Fl - 138 Booth Avenue
Toronto, Ontario
Professionally Renovated Large 1 Bed 1 Bath With Ensuite Laundry, Walk Up With Separate Entrance, Open Concept, Hardwood Floor Throughout, Stainless Steel Appliances And Quartz Countertop. Large Bedroom With Large Closet, Carpet free. (id:50886)
RE/MAX Hallmark Ari Zadegan Group Realty
85 Queen Street
Kingsville, Ontario
This charming Kingsville home, filled with original character and warm woodwork has beautiful updates throughout, and will steal your heart the moment you walk up to the porch. Main floor-enclosed porch, living room with electric fireplace, and french doors, beautiful dining room with wood work and built in cabinets (such a wonderful space for those special family meals), nice kitchen with granite counter tops, mudroom, main fl laundry, 4 pc bath with granite counter top, bedroom or office, primary bedroom with walk-in closet and garden doors out to the gazebo in the huge backyard, upstairs has 2 more bedrooms. The spacious backyard enjoys a 2 car garage with a man cave attached to it, two storage sheds, fish pond, fire pit and a lovely deck with a gazebo, a small shelter that covers the barbeque. Located half way between lakeside park with a nice beach and uptown with it's great shops and restaurants. (id:50886)
Century 21 Local Home Team Realty Inc.
4095 Baseline
Windsor, Ontario
First time on the market! Discover this inviting 3 bedroom, 1 bath bungalow, featuring a full unfinished basement ready for your customization. Enjoy picturesque landscaping along with upgraded concrete work and a new wooden porch and raised landscape bed. Home is located minutes from all major amenities. Enjoy the peaceful backyard with no rear neighbours, a beautiful interlocked fire pit, a newer storage shed with concrete floors for landscaping materials and equipment. The selling feature of this property is the 24'x30' insulated garage equipped with gas heat and air. Ideal for entertaining, a mechanic's workshop or your personal man cave! (id:50886)
Deerbrook Realty Inc.
1747-1757 Eglinton Avenue W
Toronto, Ontario
DEVELOPMENT SITE OPPORTUNITY. 1747-1757 Eglinton Ave W and 692 Northcliffe Blvd. (house). 4 retail/rez properties +. Vendor willing to upgrade with short term rental agreements in place. The properties are located on approximately 12,000 sf of future buildable lands at the corner of Eglinton West and Northcliffe Blvd, at Dufferin Street. These properties are located in the tall building corridor on the new Eglinton subway line located feet from the subject property. The Seller and Harvey Kalles Real Estate Limited do not warranty the accuracy of any information outlined herein nor the densities permitted for future development potential.Purchaser to verify all measurements and taxes. This property is being marketed as a power of sale with Mortgagee in possession. One of the Brokers has an indirect interest in the property mortgage. Collateral Agreement in Effect. All Information is to be Verified by the Prospective Purchaser. (id:50886)
Harvey Kalles Real Estate Ltd.
538 Alberta Avenue
Woodstock, Ontario
Situated in a desirable neighbourhood, this 2-storey home has everything you've been looking for. Upon arrival, you'll love the double-wide paved driveway. Good Size backyard, and covered front porch bringing you into the home. Bright and cheery home with a Welcoming main floor has an eat-in kitchen, Combined Living/Dining room with Electric Fireplace Concept Tiled Wall and sliding glass doors to private yard with a deck, and a convenient 2 pc bathroom, complete with access to an attached single garage. This home features a master bedroom with vaulted ceilings, walk-in closet and a 4 pc cheater ensuite, with 2 bedrooms completing the second storey. The fully developed basement is the perfect hang out space, with a 3 pc bathroom boasting a gorgeous tiled shower. Located close to the 401, this home is perfect for the commuter! Important Recent Updates: Living Room Window, 2nd & 3rd Bedroom Windows, Furnace & AC 2025, SS Appliances 2025 & Roof 2019. (id:50886)
RE/MAX Real Estate Centre Inc.
30 Times Square Boulevard
Hamilton, Ontario
Simply Beautiful & Biggest 2-Storey Model in this Sub-Division. A Spacious End Unit Townhome(Like a Semi-Detached) offers 1837 sq feet. Built By Award-Winning Builder Losani Homes In 2020 & Offering The Perfect Combination Of Modern Elegance And Convenience. With Its Prime Location Within Walking Distance To All Amenities and easy Highway Access, The Bright And Spacious Open Concept Living And Dining Area is perfect For Entertaining Guests Or Relaxing With Family, The kitchen is loaded with quartz counters, an Extra Large Kitchen Island, and four upgraded stainless appliances. The second Level Contains, a Master With a W/I Closet, a 4pc En-Suite Bathroom, 2 more Spacious Bedrooms, a Main 4pc Bathroom, and the convenience of the second-floor laundry. **AMAZINGLY WELL KEPT HOME**NO CARPET IN THE WHOLE HOUSE**A MUST SEE** (id:50886)
RE/MAX Real Estate Centre Inc.
6779 Roger Stevens Drive
Montague, Ontario
Discover the warmth and character of 6779 Roger Stevens Drive, a lovingly cared-for Halliday-built home set in the peaceful countryside of Montague. Surrounded by mature trees and wide-open space, this property offers the best of rural living while keeping everyday conveniences within easy reach. Inside, the heart of the home is the beautifully redesigned custom kitchen-bright, spacious, and equipped with stainless steel appliances, generous cabinetry, and a large island perfect for cooking, hosting, or gathering with loved ones. The main living room delivers comfort and charm with its built-in shelving and wood-burning fireplace, creating a cozy retreat for quiet evenings or family time. Natural light pours through the windows, highlighting updated finishes and the scenic views outside. The layout offers thoughtful flexibility, with one bedroom on the upper level and three more below, making it ideal for growing families, visiting guests, or multi-generational living arrangements. The refreshed 3-piece bathroom adds a clean, modern feel, while the main level extends your living space even further. Outdoors, the property shines with an expansive yard, freshly gravelled driveway, wood shed, and an insulated attached garage featuring a poured concrete floor, side entrance, and plenty of room for tools, gear, or hobbies. Major upgrades-including 200-amp electrical service, sump pump, pressure tank, and improvements to the laundry pump chamber-ensure added confidence and lasting value. Move-in ready and full of potential, this welcoming home offers comfort, space, and serenity in a beautiful country setting. Come see everything it has to offer! (id:50886)
Coldwell Banker First Ottawa Realty
75 Antonakos Drive
Carleton Place, Ontario
Discover comfort, space, and style in this beautifully maintained 3-bedroom + loft, 3-bathroom semi-detached home located in one of Carleton Place's most desirable family communities.The heart of the home is the expansive kitchen, featuring a massive centre island, elegant granite countertops, and ample cabinet space ideal for cooking, entertaining, or gathering with family and friends.Enjoy the open-concept layout on the main floor, filled with natural light and modern finishes. Upstairs, you'll find three generous bedrooms, including a primary suite with ensuite and walk-in closet, plus a bright and versatile loft area perfect as a home office or playroom.The unfinished basement offers excellent future potential for a rec room, home gym, or extra storage. A private backyard, attached garage, and welcoming curb appeal complete the package. (id:50886)
Ideal Properties Realty
460 Wilbrod Street
Ottawa, Ontario
Experience a grand triplex in Ottawa's vibrant Sandy Hill neighborhood. The owner-occupied main level offers a 2-bath, 4-bedroom unit with soaring 12-foot ceilings, with an amazing floorplan and a beautiful 3-tier deck. The 2nd floor unit features a breathtaking kitchen, a sunken bedroom or studio with exposed brick, and two other spacious bedrooms, including a primary with an ensuite. The 3rd floor unit boasts a stately rooftop deck, a large open-concept living space, and two smart bedrooms. The lower level generates income with three bedrooms, a bathroom, and coin-operated laundry. A detached garage and surface parking spaces complete this rare find. A great investment opportunity or live in one unit yourself and generate income from the rest of the property. 2nd and 3rd floor units are rented, along with the garage and two parking spaces. The exterior insulation was upgraded for superior energy efficiency and re-clad with brick veneer. 3 Hydro Meters. Enjoy easy access to trendy restaurants, galleries, Parliament, and the University of Ottawa. Schedule a viewing today! (id:50886)
RE/MAX Hallmark Realty Group

