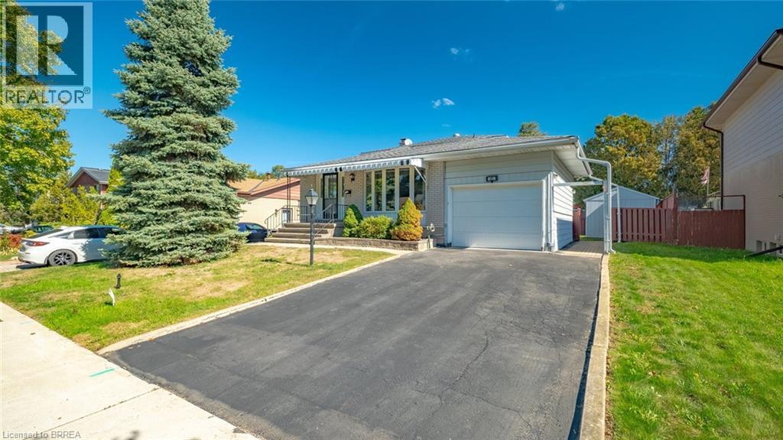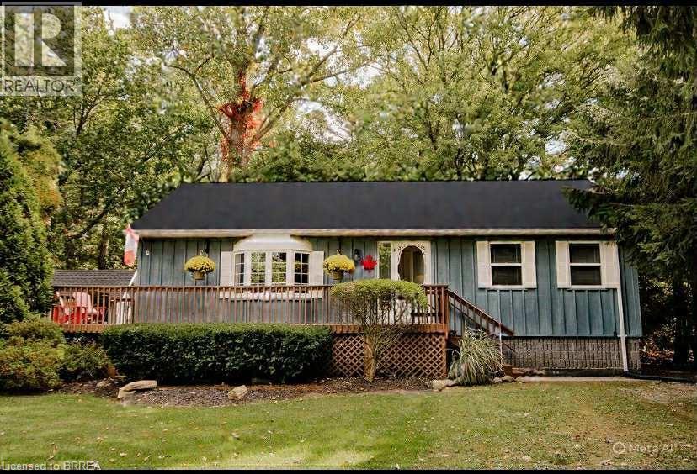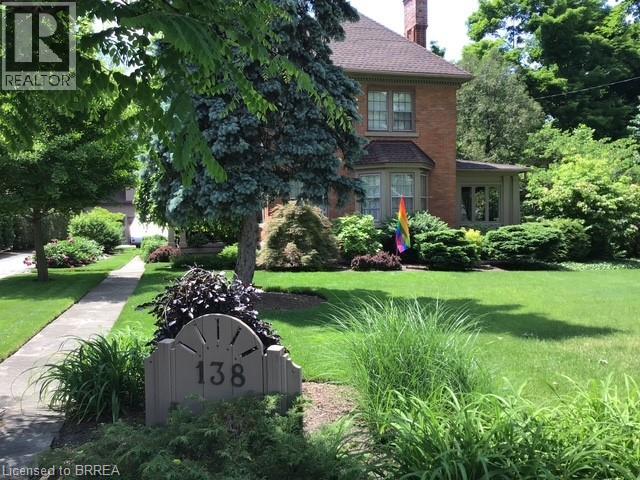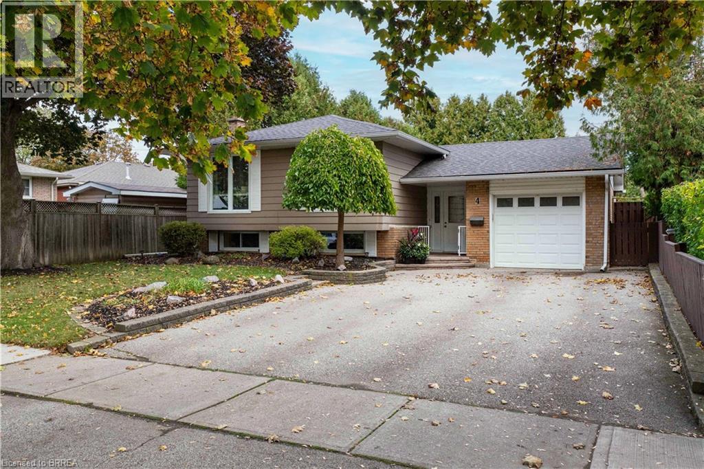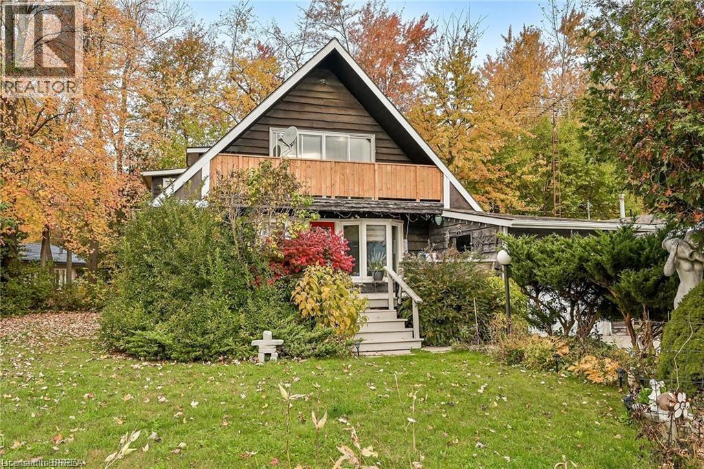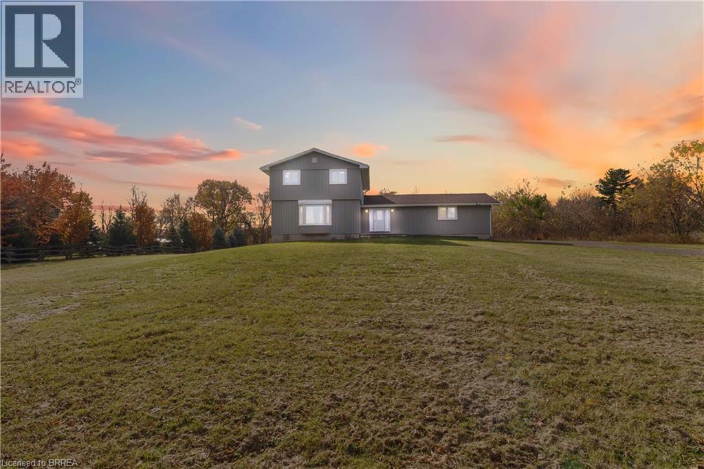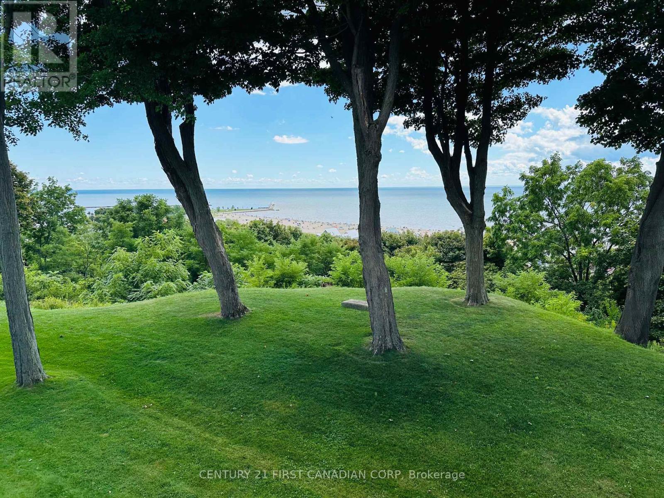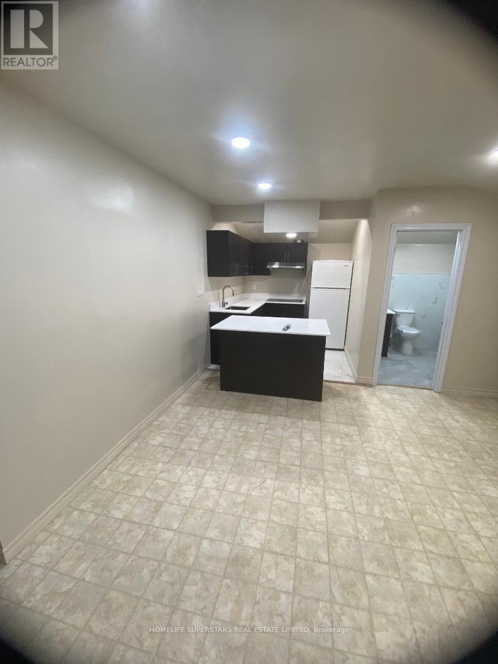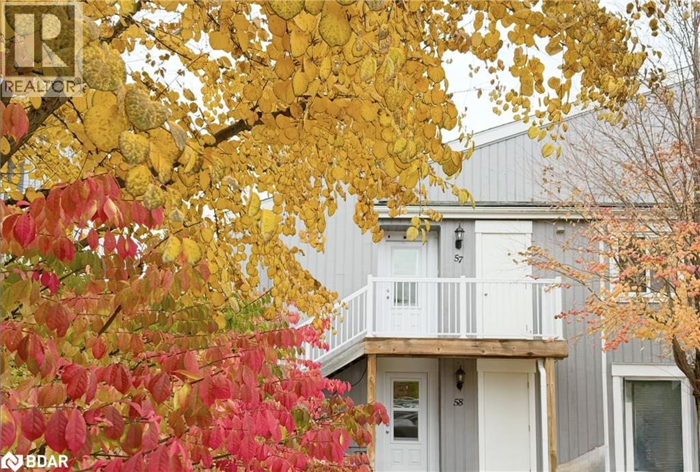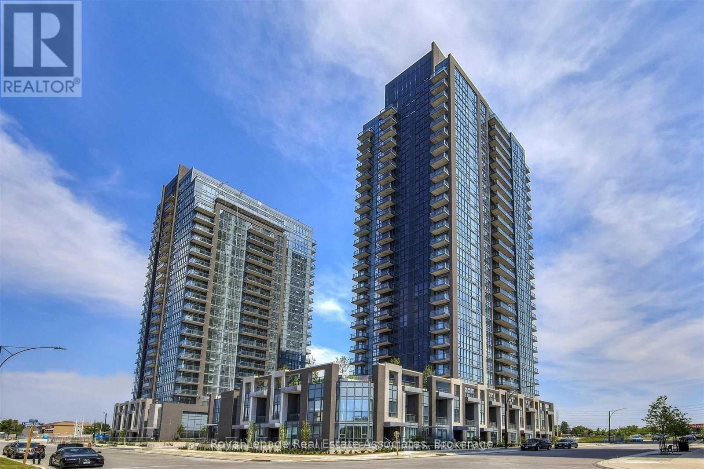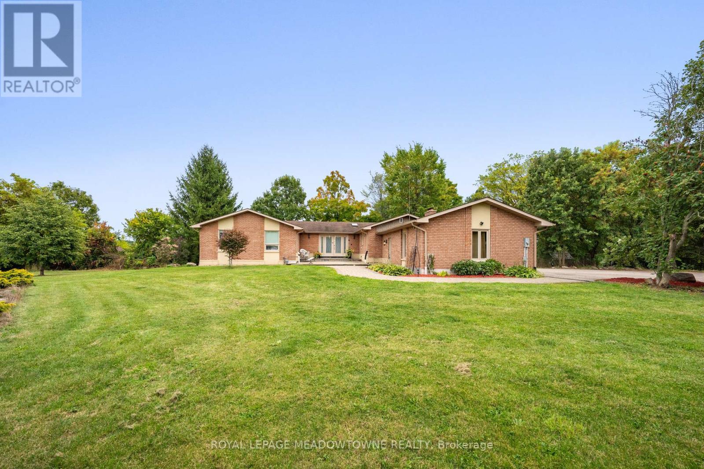15 Acorn Lane
Brantford, Ontario
Welcome to 15 Acorn Lane in Brantford. Nestled in the quiet and mature Brier Park neighbourhood, this 4-bedroom, 1.5-bathroom home is ideally located close to all major amenities, with easy access to Highway 403, shopping, dining, and more. Step inside to a bright and spacious entryway offering direct access to the kitchen and adjacent living room. The living room is filled with natural light from the large bow window and flows seamlessly into the eat-in kitchen. Just off the kitchen, you’ll find a generous sized family room—perfect for hosting and entertaining year-round—with sliding patio doors leading directly to the backyard. A convenient side entrance adds additional outdoor access, along with a bathroom and a fourth bedroom, ideal for guests or a home office. Upstairs, you’ll find three spacious bedrooms, including the primary, along with a 4-piece bathroom. The partially finished lower level provides endless possibilities, whether you’re envisioning another rec room, play area, or home gym. The backyard is a true highlight—meticulously maintained and featuring a covered wooden deck and two garden sheds, perfect for storage or hobbies. This is a fantastic opportunity to own a well-cared-for home in a sought-after location. (id:50886)
Century 21 Heritage House Ltd
9928 Superior Street
Port Franks, Ontario
Have you been considering a lakeside property? This beautiful property is on a spacious, landscaped lot, situated in the charming lakeside town of Port Franks. Whether you are seeking a peaceful retreat to enjoy nature or a welcoming space for entertaining, this residence offers both. This two bedroom, two bathroom, features an open concept design with vaulted ceilings. Pride of ownership is apparent in this well maintained home. The solid construction of the home includes a high efficiency gas fireplace capable of heating the entire living area. Step outside through sliding doors to discover a large wrap around deck, an ideal spot for enjoying morning coffee or hosting gatherings and barbeques. The property also includes a professionally built shed and bunkie. The bunkhouse with four additional beds, provides the perfect retreat for teens or guests. This location offers convenient access to golf-courses, a community centre and library, tennis courts, restaurants,walking trails, a marina and beautiful sandy beach. Is the lake calling you? This is an opportunity not to be missed. (id:50886)
Peak Realty Ltd.
138 St. James Street S
Waterford, Ontario
Often admired and now for sale after 22 years of loving care and enhancement. This 1895 stately century home presents a Victorian facade, architecturally updated in 1936, and features the touch of an avid gardener creating a horticultural showcase once featured in a garden show and news media. Trees, hedges and fencing create a private outdoor living space. It contains a tasteful eat-in kitchen with upgraded appliances, convenient main floor office for two, grand dining and stately living rooms with gas fireplace and custom made cabinetry of hardwood and etched glass. The character of the home is complimented throughout by quality hardwood floors and woodwork, etched and stained glass doors, antique light fixtures and custom crown moulding in keeping with the original architecture of the home. The upper level features four generous bedrooms with primary ensuite and additional 4 piece bath. Outside you will find a coach house double car garage with a workshop and a loft studio apartment with kitchenette, bedsitting room and 3 piece bath. It is located 3 blocks from the Waterford ponds with boat launch, paved trail within the town limits and access to the scenic rail trail to both Pt. Dover and Brantford. This distinctive home is one of a kind that seldom comes available. Let your family be the next one to cherish it for years to come. (id:50886)
Coldwell Banker Homefront Realty
4 Adelaide Avenue
Brantford, Ontario
Welcome Home to 4 Adelaide Avenue Some homes you simply have to experience to understand. 4 Adelaide Avenue is one of those rare properties where words fall short – where the moment you step through the door, something just feels right. It's in the way the natural light dances through the newer windows, the warmth that embraces you in every room, and the sense of peace that settles over you as you move from space to space. This isn't just a 4-bedroom house; it's a feeling. A sanctuary on a quiet, tree-lined street where life slows down and comfort takes center stage. The main floor flows effortlessly with three inviting bedrooms and a full bathroom, while the foyer guides you toward your own private backyard retreat. Step outside and breathe – here, under the canopy of mature trees, you'll discover your new favorite place to unwind, to gather, to simply be. Below, the home continues to reveal its magic. One additional bedroom, a welcoming recreational room, and another full bathroom create space for everyone – for growing families, visiting loved ones, or multi-generational harmony. There's room to spread out, yet somehow it never loses that intimate, homey embrace. The pride of ownership is palpable: a dependable gas furnace and heat pump from 2023, aluminum facia, soffits and eaves with leaf guard and fresh shingles from 2022, quality windows, and two glowing electric fireplaces that add to the home's unmistakable ambiance. Every detail has been thoughtfully maintained, every corner cared for. And the location? Steps to Orchard Park's peaceful greenspace, close to schools and shopping, with Highway 403 just five minutes away – yet you'd never know the world moves so fast when you're here. This is one of those homes you need to walk through to truly understand. Come feel it for yourself. (id:50886)
RE/MAX Escarpment Realty Inc.
57 12th Concession
Freelton, Ontario
Introducing your dream 4 season retreat in a charming resort community for 50+ homeowners. Nestled within the serene area of North Hamilton lies a delightful haven that is waiting to welcome you home. This immaculate residence has recently undergone a stunning transformation, ensuring that it's not just a house; it's a lifestyle upgrade! Low Monthly fees and an array of premium amenities, makes this offering both luxurious and affordable with an indoor/outdoor pool, fitness room, tiki bar, picturesque pond, and scenic walking trails. Every day feels like a vacation! This two-story gem boasts 3 generously sized bedrooms, 2 bathrooms, central vac and balconies off the second floor perfect for relaxation and rejuvenation. The upper sunroom/walk-in closet room is bathed in natural light, offering a tranquil space for reflection. Luxuriate in a washroom adorned with a new tub/shower and heated floors, creating a spa-like oasis. interior comfort with forced air gas and central AC. The home features all-new flooring, freshly painted walls and ceilings, and plush Berber stairs for ultimate comfort. Modern charm meets functionality with new kitchen appliances and updated lighting fixtures in the hall, dining room, and washrooms. Decorated in warm neutral tones, this home exudes an inviting and cozy ambiance, making you feel instantly at ease. The attached garage ensures hassle-free parking and additional storage space. A rear storage shed is at your disposal for gardening supplies and more. Stay connected all year round with cable, internet, and Wi-Fi services. Condo fees encompass water, water testing, road maintenance, pool upkeep, and more, streamlining your life. You'll be part of a welcoming and vibrant community, where making friends is effortless. Pets are permitted. Host bonfires and BBQs in your own yard, creating unforgettable moments with loved ones. Year round living. Property backs onto beautiful waterfront stream. (id:50886)
Royal LePage Brant Realty
8 War Road
Brantford, Ontario
UPGRADES INCLUDE NEW FLOORING THROUGHOUT, A BRAND-NEW KITCHEN WITH MODERN FINISHES AND NEWER APPLIANCES, UPDATED BATHROOMS, MOST NEW WINDOWS AND DOORS, NEWER LAUNDRY, AND FRESH INTERIOR FINISHES. THE EXTERIOR HAS BEEN COMPLETELY TRANSFORMED WITH NEW SIDING, A NEW ROOF, NEW FASCIA, SOFFITS, GUTTERS, AND MORE, PROVIDING PEACE OF MIND AND STUNNING CURB APPEAL. Welcome to your fully upgraded country retreat just minutes from the city! Nestled on a quiet street and sitting on just under an acre, this beautifully renovated property offers the perfect blend of peaceful country living and unbeatable convenience. Located only 5–6 minutes from Brantford and approximately 15 minutes to Highway 403, with immediate access to Cockshutt Road—a major route connecting you easily to the city and surrounding areas. This home has been meticulously updated from top to bottom. The spacious lot offers plenty of room to enjoy outdoor living, gardening, or future possibilities—all in a serene setting with the convenience of the city just minutes away. A move-in ready country property with all the major updates done—don’t miss this rare opportunity! Some pictures are virtually staged. The dwelling was professionally moved and installed on a permanent foundation by previous owners. The current owners make no representations or warranties and buyers are advised to conduct their own inspections and due diligence. Age is taken from GEO Warehouse. (id:50886)
Century 21 Grand Realty Inc.
50 - 374 Front Street
Central Elgin, Ontario
Immaculate Beach View Condo with Panoramic Lake Erie Vistas! Welcome to this beautifully renovated, Rare offering in the heart of Port Stanley where stunning views, modern design, and beach side living converge. Enjoy sweeping panoramas of Lake Erie, the charming village, and the surrounding natural beauty from nearly every room. This spacious, move-in-ready condo features a thoughtfully designed open-concept layout with high ceilings, luxury vinyl plank flooring, and a bright great room complete with a gas fireplace and expansive windows that frame breathtaking views. The custom kitchen boasts granite countertops, ample cabinetry, and stylish neutral finishes perfect for entertaining or everyday living. Upstairs, you'll find three generous bedrooms, including a serene primary suite with direct access to a private balcony ideal for morning coffee or sunset relaxation. The oversized, fully renovated bathroom offers both functionality and style. The lower level provides ample storage and awaits your personal touch ideal for a home office, gym, or additional living space. Outside, the well-maintained grounds include a recently rebuilt driveway and carport, enhancing the property's curb appeal. Relax by the on-site pool or take a short stroll to the beach, local shops, restaurants, and all the charm that Port Stanley has to offer. (id:50886)
Century 21 First Canadian Corp
3697 Dominion Road E
Fort Erie, Ontario
Full Renovated brand New Three Bedroom Apartment for LEASE in Ridgeway. Prominent Location at Dominion Road Opposite RBC bank. Apartment is back of the Ridgeway Variety. It has small yard and Patio area. Brand new Kitchen Full washroom(with washer and Dryer) and three Bedroom Upstairs. One room (IN LAW SUITE) is on the main floor which has a door opening towards the Yard. Immaculate condition fully upgraded Apartment Ready to move in ** This is a linked property.** (id:50886)
Homelife Superstars Real Estate Limited
19 Dawson Drive Unit# 57
Collingwood, Ontario
BRIGHT UPPER UNIT IN GLEN II CRANBERRY VILLAGE. BEAUTIFUL VIEWS TO MOUNTAINS FROM UNIT AND BALCONY. CARPET FREE! OPEN CONCEPT, SUN FILLED UNIT, 2 BED, 2 BATH. WOOD FIREPLACE, BREAKFAST BAR. LARGE PRIVATE BALCONY OFF THE LIVING ROOM AND PRIMARY BEDROOM. IN-SUITE LAUNDRY, STORAGE ROOM. CONVENIENT LOCATION CLOSE TO ALL AMENITIES, TRAILS, BLUE MOUNTAIN RESORT, AND GEORGIAN BAY. ONE OUTDOOR PARKING 57#. (id:50886)
Sutton Group Incentive Realty Inc. Brokerage
1416 - 5033 Four Springs Avenue
Mississauga, Ontario
Experience Luxury Urban Living in the Heart of Mississauga! This bright and spacious suite offers a seamless blend of style and comfort, featuring modern laminate flooring throughout and floor-to-ceiling windows that fill the space with natural light. The contemporary white kitchen showcases sleek quartz countertops, designer cabinetry with integrated pull handles, and premium stainless steel appliances. Step out onto your private balcony to take in stunning sunset views. Perfectly located just minutes to the City Centre Transit Hub, GO Station, Square One, top-rated schools, shops, parks, and restaurants - with quick access to Highways 403, 401, and the QEW. (id:50886)
Royal LePage Real Estate Associates
1 Cassidy Lane
Caledon, Ontario
Country living with city convenience! Sitting high on a hill, a quick walk to Terra Cotta and the Credit River; enjoy 5 acres of countryside to play in! Nature surrounds this private enclave of executive homes. A home that offers a convenient opportunity for multigenerational family style living. An expansive home with separate and fully equipped 2-bedroom in-law suite. From top to bottom this home is beautifully finished. The huge family kitchen walks out to a generous deck overlooking the peaceful property. The main floor has separate living and dining rooms and three spacious bedrooms. The primary has its own ensuite and walk-in closet. The lower level has a huge recreation room and office. All four bathrooms and both kitchens have been renovated. With geothermal heating and cooling, natural gas, Rogers high-speed, town water, plus a 3-car garage. Ski, golf, hike in Caledon Hills...right outside your door. (id:50886)
Royal LePage Meadowtowne Realty
C3-208 - 3425 Sheppard Avenue E
Toronto, Ontario
Welcome to this stunning 2 bedroom, 2-bath residence offering an exceptional blend of space, comfort, and modern functionality. The thoughtfully designed layout features three full-sized bedrooms, each with ample closet space, including a primary suite with walk-in closet and ensuite bath for added privacy.The open-concept kitchen and living . The kitchen is equipped with full-size stainless-steel appliances, modern cabinetry, and A separate laundry/utility room and two full baths add practicality and convenience. this home provides the comfort of a family-sized layout within a low-maintenance condominium lifestyle. Located in a vibrant and connected community close to transit, shopping, parks, and top schools, this is an ideal home for families, professionals, or investors seeking modern living with room to grow. Residents can take advantage of an extensive selection of amenities, including a fitness center, library, party room, game room, yoga studio, meeting room, private dining room, and business center. Ideally situated just minutes from Highways 401, 404, and the DVP, the property is also only a 10-minute drive from Fairview Mall and Don Mills Subway Station. (id:50886)
Century 21 People's Choice Realty Inc.

