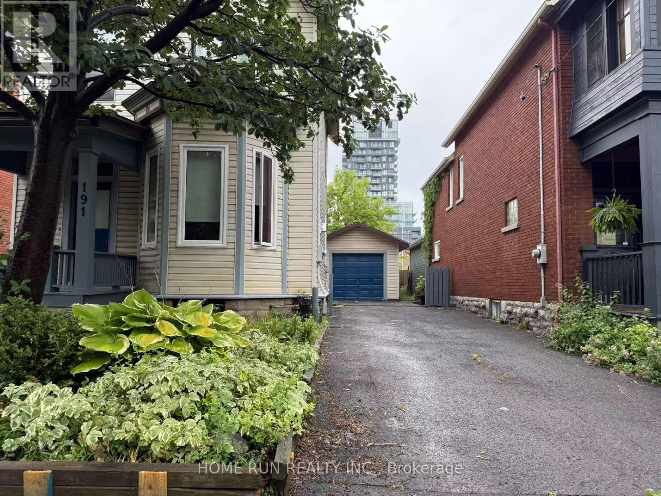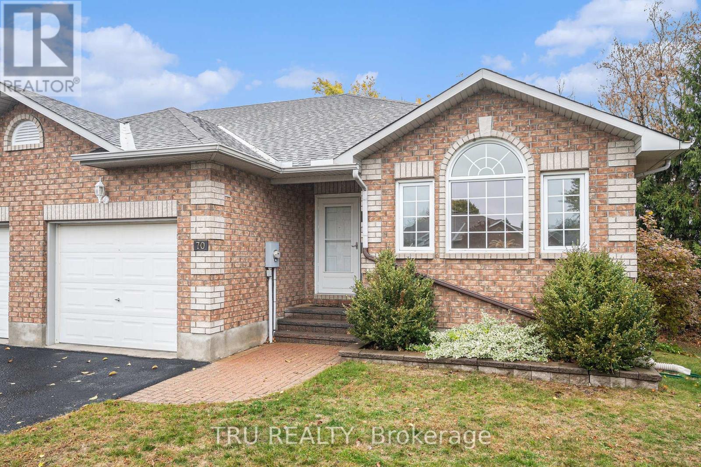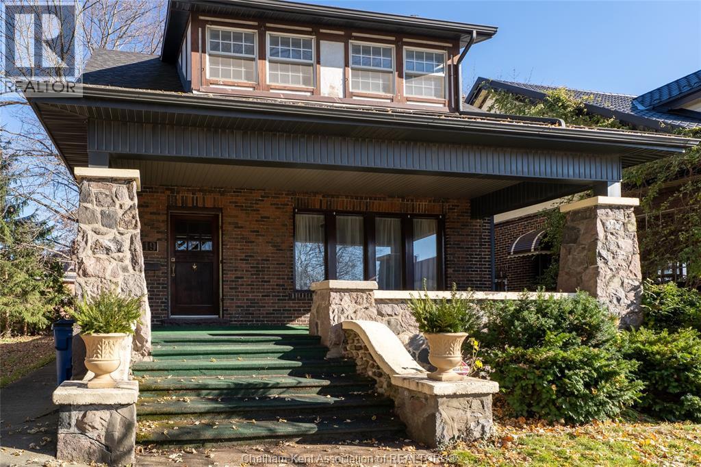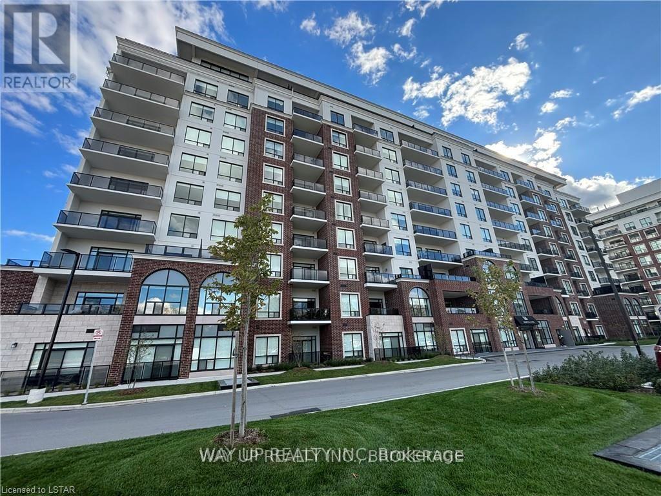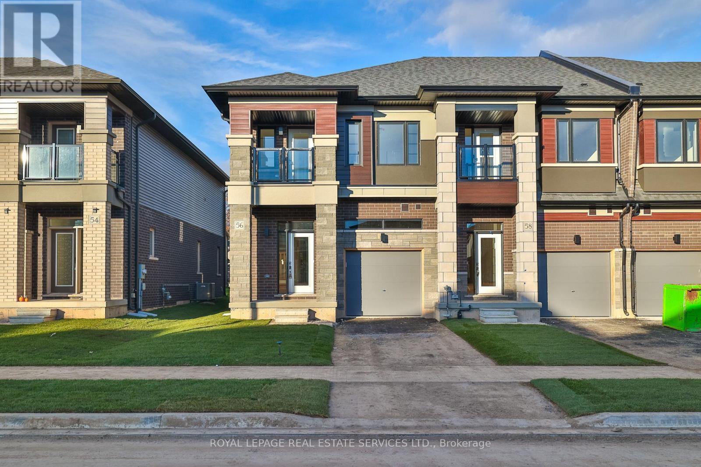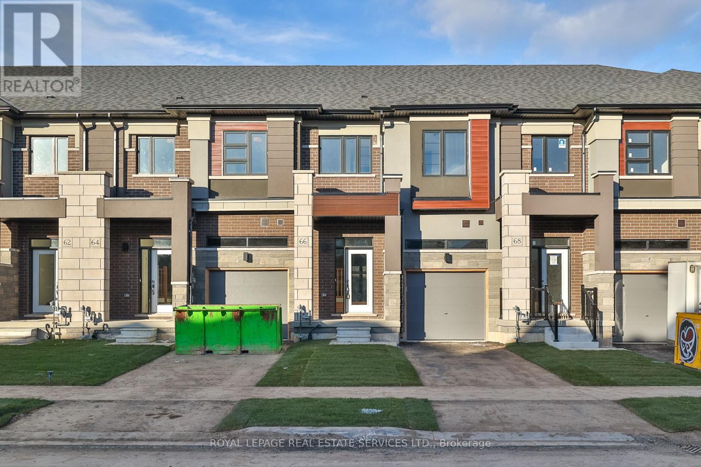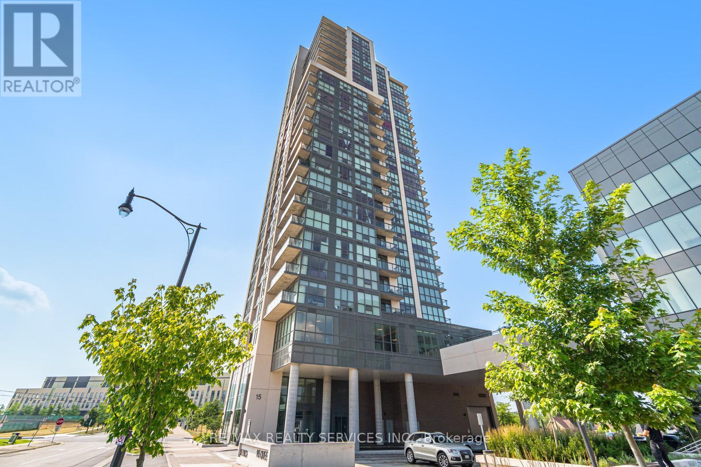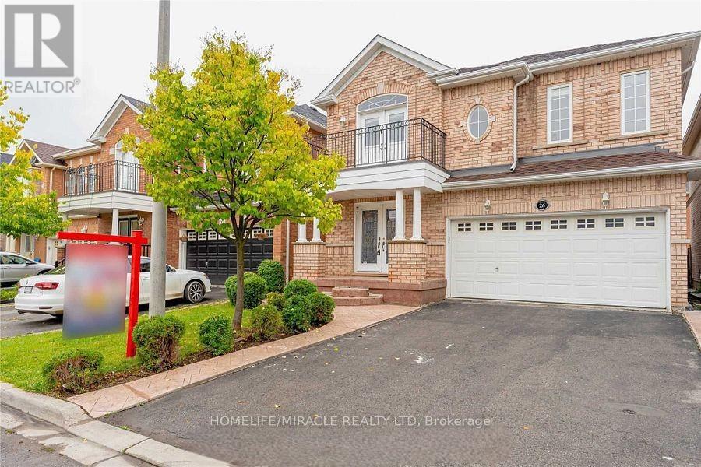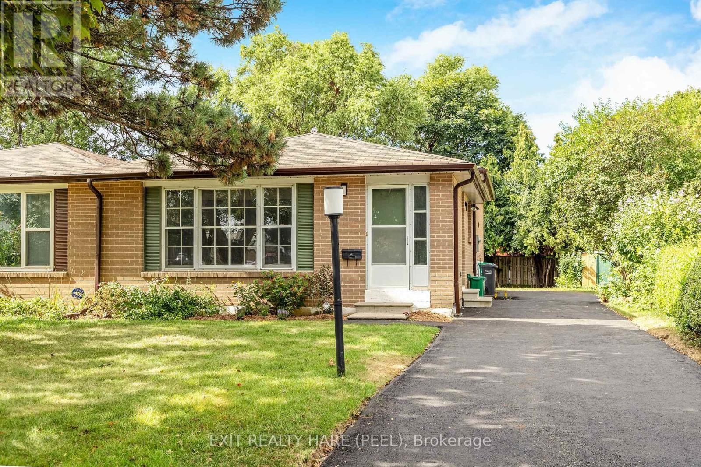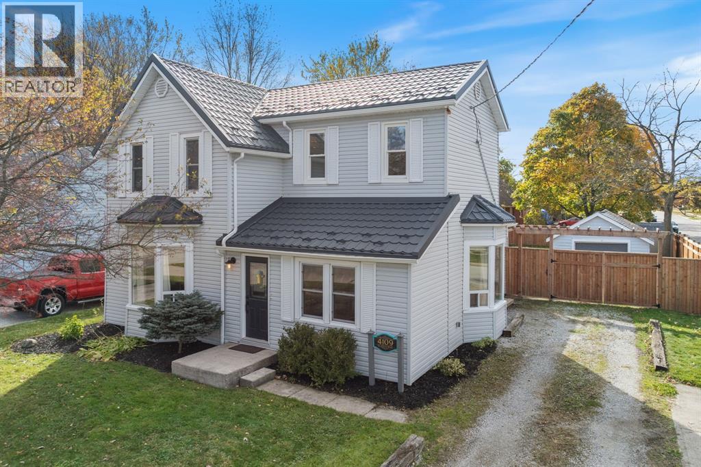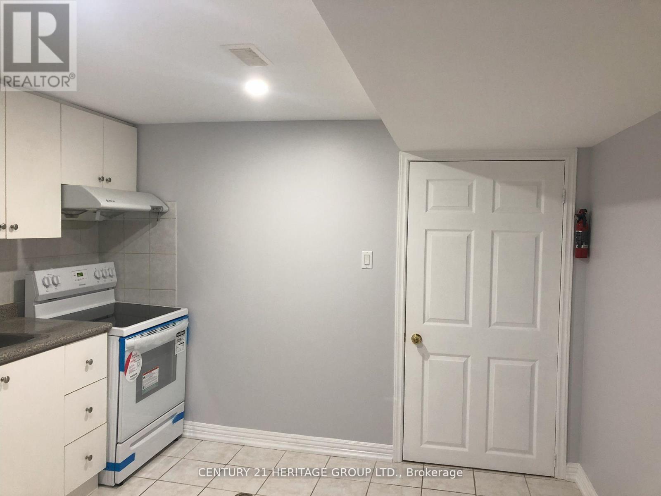191 Pretoria Avenue
Ottawa, Ontario
Water and Heat and Hydro INCLUDED!!! This bright and spacious house has been recently renovated throughout. The unit provides basic furnitures (including bed, closet, sofa, dinning table, etc...). The unit boasts new floors, a new kitchen - complete with new appliances a completely new bathroom, fresh paint throughout and in-unit laundry. Located just steps from the Glebe, TD place, OTTAWA U, Just move in and enjoy!! Heat & HWT Tank Rental & Water 1 parking spot are included in the Lease Rate. Tenant pay internet bill. It is suitable for a young family or a couple. (id:50886)
Home Run Realty Inc.
70 Dr. Gordon Crescent
North Grenville, Ontario
Tucked away in the desirable Applewood Estates community of Kemptville, this beautifully maintained, full brick, 2+1 Bed, 2.5 Bath semi-detached bungalow with WALKOUT basement offers the ideal blend of comfort & convenience. Thoughtfully laid out & freshly painted from head to toe, this home rests on a premium corner lot, absent of rear neighbours in a neighbourhood where pride of ownership prevails. Step inside & you're greeted by a bright front bedroom - ideal for a home office or guest room. Down the hall, discover the open-concept living, dining & kitchen, the latter offering plenty of drawers for storage, counter space for meal prep & a newer fridge and stove. BBQ'ing is a breeze on the side deck, with stairs leading down to the interlock patio. Spacious primary bedroom offers a 3 pc cheater ensuite, walk in-closet, & pretty views of the treed back yard. A 1/2 bath & convenient main level laundry room with access to the garage round out the main level. Downstairs, the downright cavernous fully finished walkout basement doubles your living space with a generous family room & additional flex spaces for games, hobbies and the like. A third bedroom with a large picture window, a 4 piece bath, & access to the back patio complete the lower level, great potential down there for an in-law suite. So much near by, mere steps to the hospital, walking distance to schools & a short drive to all of Kemptvilles amenities including shops, restaurants, groceries, bakeries, coffee shops, box stores, Ferguson Forest Dog Park, Curling, Equinelle & Rideau Glen Golf courses and more. Put this one on your must see list! H.E. Natural Gas Furnace (2011), AC (2015) Roof (2013) Stairway & Family room carpet (2025), Freshly painted walls/doors/baseboards/trim throughout (2025), Driveway sealed (2025) (id:50886)
Tru Realty
19 Victoria Avenue
Chatham, Ontario
LOVELY 2 STOREY BRICK HOME WITH LOADS OF CHARM & CHARACTER AND WITHIN WALKING DISTANCE TO DOWNTOWN WITH MINIMAL YARD UPKEEP TO ALLOW YOU MORE TIME TO DO THE THINGS YOU WANT TO DO! SIT ON THE LARGE COVERED VERANDA ON WATCH THE WORLD GO BY .2 PARKING AREAS, ONE IN FRONT AND DRIVEWAY AND DETACHED CARPORT OFF THAMES STREET. BRIGHT EAT-IN KITCHEN WITH LOADS OF EUROPEAN CUPBOARDS PLUS ALL APPLIANCES. FORMAL DININGROOM, LARGE LIVINGROOM WITH BUILT-IN SAND NATURAL FIREPLACE (PRESENTLY NOT IN WORKING ORDER BUT SUITABLE FOR GAS INSERT). LOADS OF NATURAL WOODWORK AND HARDWOODS. 3 GOOD SIZED BEDROOMS ON UPPER LEVEL, 1.5 BATHS, FULL BASEMENT WITH REC ROOM. LOTS OF BUILT IN CABINETS, MANY UPDATES, SOME NEWER WINDOWS,ENVIROSHAKE ROOF, ELECTRICAL PLUMBING PLUS FRESHLY PAINTED AND MOVE-IN READY. (id:50886)
Royal LePage Peifer Realty Brokerage
902 - 480 Callaway Road
London North, Ontario
480 Callaway Road, Luxury Living at NorthLink by TRICAR. The building is off Sunningdale and Golf Club. It closes to all amenities, Masonville Mall, Western University, University Hospital, Sunningdale Golf Course, community trails and some of the best ranked schools in the city. This spacious 1 bedroom + den unit offers an open concept, In-unit laundry, an additional 80 spft balcony. High ceiling, engineered hardwood, quartz counter tops, bright kitchen, it's move-in ready. South facing provides hours of sunshine and a stunning pound view! You'll have access to some of the finest amenities: Golf simulator, Billiards room, dining lounges, resident's patio, sports court, gym, guest suite. High up to 9th floor, this condo unit will not disappoint! One bus to Western on Sunningdale. (id:50886)
Way Up Realty Inc
56 Mckernan Avenue
Brantford, Ontario
This brand-new freehold townhouse at 56 McKernan Avenue delivers modern comfort in Brantford's sought-after Henderson neighborhood. Featuring an open-concept layout with 9-ft ceilings, large windows, and premium finishes, the main floor includes a stylish upgraded kitchen, an eat-in dining area with a walkout to the backyard, and a bright living space perfect for relaxing or entertaining.Upstairs offers three spacious bedrooms, including a primary suite with a walk-in closet and a luxurious ensuite with a soaker tub and glass shower. With over 1,600 sq. ft. of above-grade living space, a full basement for added storage, second-floor laundry, and close proximity to schools, parks, shopping, trails, and Highway 403, this home is ideal for families or professionals seeking convenience, style, and modern living. (id:50886)
Royal LePage Real Estate Services Ltd.
66 Mckernan Avenue
Brantford, Ontario
This beautifully designed freehold townhouse at 66 McKernan Avenue offers an exceptional sense of space, light, and modern elegance. Featuring an expansive open-concept main floor with soaring 9-ft ceilings, oversized windows, and a thoughtfully planned layout, the home feels bright, airy, and welcoming from the moment you step inside. The upgraded kitchen stands out with its sleek stainless-steel appliances, generous counter space, and seamless flow into the dining and living areas-an ideal setting for hosting, unwinding, or creating memorable family moments. A walkout to the backyard extends the living space outdoors, adding versatility for entertainment or quiet evenings.Upstairs, the home continues to impress with three well-proportioned bedrooms . The primary suite feels like its own sanctuary, complete with a spacious walk-in closet and an ensuite featuring a deep soaker tub and glass-enclosed shower. With second-floor laundry, a full basement for storage or future recreation, and over 1,600 sq. ft. of thoughtfully crafted living space, this home delivers both function and style. Located in the desirable Henderson neighbourhood-close to parks, trails, top-rated schools, shopping, and Highway 403-66 McKernan offers a lifestyle defined by convenience, connection, and contemporary living. (id:50886)
Royal LePage Real Estate Services Ltd.
116/106b - 1485 Dupont Street
Toronto, Ontario
Main floor private entrance studio/office/retail, 13 ft ceilings, bright with epoxy floors... combined 116 and 106B for 2,793 sqft and total combined 116/106B and 104- 3,849 sqft (id:50886)
Cb Metropolitan Commercial Ltd.
1506 - 15 Lynch Street
Brampton, Ontario
Rare 2 car parking! Beautiful modern 3 year old condo located in a highly desirable neighborhood, featuring floor to ceiling windows that fill the space with natural light. This well-designed unit offers 2 spacious bedrooms, 2 full bathrooms, a stunning contemporary kitchen, open-concept living and dining area, and a bright, airy layout throughout. Spacious locker included, Perfect for comfortable living in an excellent location close to all major amenities. (id:50886)
RE/MAX Realty Services Inc.
26 Savita Road
Brampton, Ontario
Welcome to this stunning Double-car garage and extended driveway, Beautiful 4 BR and 3 WR Detached house upper level in most demanding Credit Valley Neighborhood, Double Door entry leads to Large Foyer and to Spacious Combined Living/Dining Area. move-in-ready detached home featuring a perfect blend of luxury, comfort, and functionality, Main Floor Features A Spacious Combined Living & Dining Area On Hardwood Floor & Separate Family Room W/ A Cozy Gas Fireplace, Updated Kitchen W/ New S/S Appliances, Spacious Laundry Room In The Main Floor & Powder Rm. Master Bedroom W/ 4Pc Ensuite, Jacuzzi Tub W/I Closet, & Built-In Cupboards, Three Additional Good-Sized Bedrooms That Has Closets & 4Pc Common Bathroom. School Is Just A Minute Walk, Transit Area Is Just Around the Corner, Plaza Is A Walking Distance W/ Walk-In Clinic & Restaurants! Recent Upgrades & Extras Driveway Repaved In 2018, Fridge & Stove New (2023), Washer 2024, Dryer, Ac (2022). (id:50886)
Homelife/miracle Realty Ltd
5 Garside Crescent
Brampton, Ontario
Fully renovated SEMI-DETACHED from top to bottom! This stunning 3-level back-split offers approximately 1,743 sq ft of living space plus approx. 500 sq ft crawl space for extra storage. Recently updated from top to bottom featuring 3 bedrooms and 3 washrooms. Enjoy a brand new never used kitchen with stainless steel appliances, fully updated bathrooms, new flooring and fresh paint throughout. The finished basement includes a small kitchenette, 3 piece bath, and above grade windows providing lots of natural light- perfect for extended family or guests. Excellent potential for adding a separate entrance with lots of room for access at the side or rear of the property subject to city approval. Updates include a recently replaced electrical panel (2025) (ESA inspected), roof shingles, windows (2025), CAC (2025), Kitchen with quartz counters (2025), renovated bathrooms (2025), all new flooring (2025), and freshly paved driveway (2025) for up to 5 cars. The two above grade floors are approx. 1,151 sq ft + 592 sq ft basement + 500 sq ft crawl space = 2,243 sq ft total useable space. This property has a large private backyard and offers ample space for gardens and outdoor enjoyment. Move-in ready! (id:50886)
Exit Realty Hare (Peel)
4109 Glenview Road
Petrolia, Ontario
Welcome home to this bright and inviting home nestled on a generous corner lot in the heart of Petrolia. From the moment you step inside the soaring ceilings and natural light make everything feel open, airy, and comfortable - a place where mornings flow easily and evenings feel relaxed. The main floor offers an open kitchen that keeps everyone connected, a full bathroom, and a cozy family room with patio doors that lead you straight to outdoor living. Enjoy summer BBQs, morning coffee, or quiet evenings on the spacious 20' x 16' deck overlooking your fully fenced backyard - a wonderful spot for kids, pets, and gatherings. The detached garage adds extra storage or a perfect hobby space. Upstairs, the home continues to shine with three well-sized bedrooms, including a large primary complete with its own 2-piece ensuite. The second-floor laundry makes day-to-day life a breeze. Pride of ownership is evident throughout, with thoughtful updates and well-kept spaces - steel roof in 2023 (50-year warranty), eaves (2024), and back deck (2025), you can simply move in and enjoy. All of this within walking distance to schools, parks, golf, bakery, grocery, restaurants, and all downtown Petrolia has to offer. (id:50886)
Initia Real Estate (Ontario) Ltd.
Apt 1 - 16 Cartmel Drive
Markham, Ontario
Beautifully newly renovated 2 bedroom basement apartment, 2 full ensuite bathrooms, separate entrance, 1 parking spot, steps to TTC, schools, and parks. (id:50886)
Century 21 Heritage Group Ltd.

