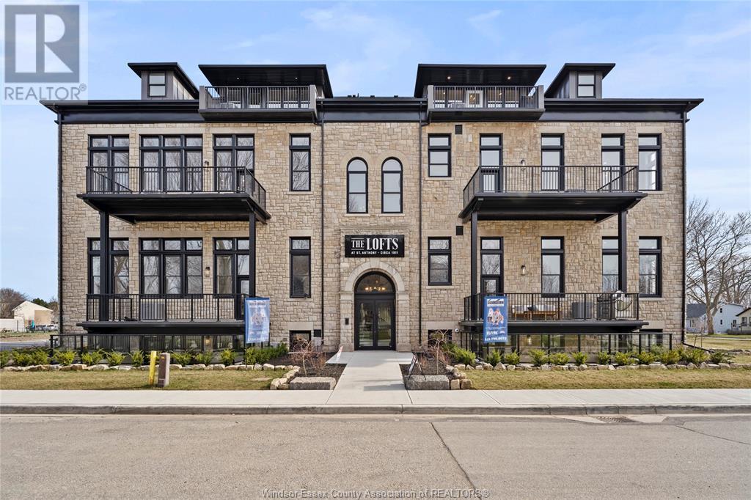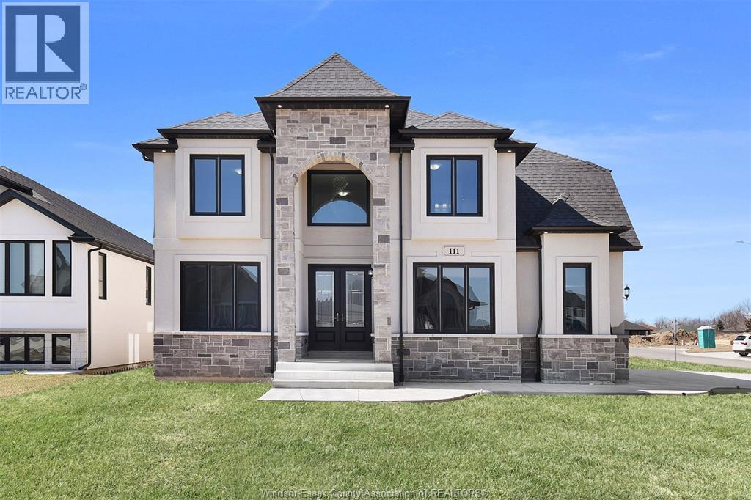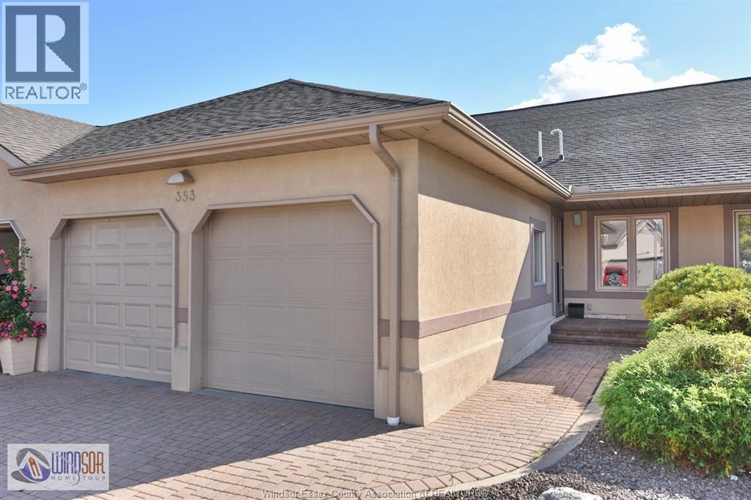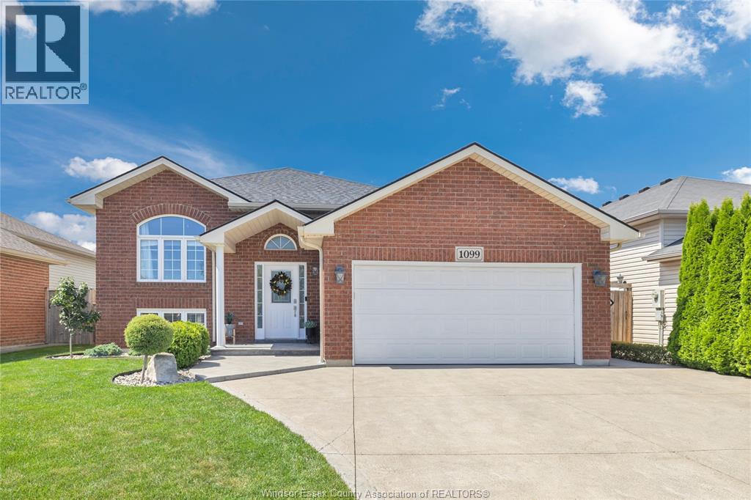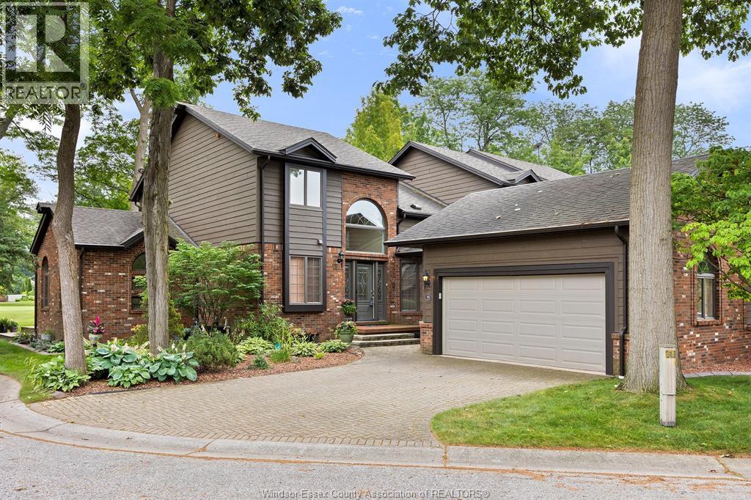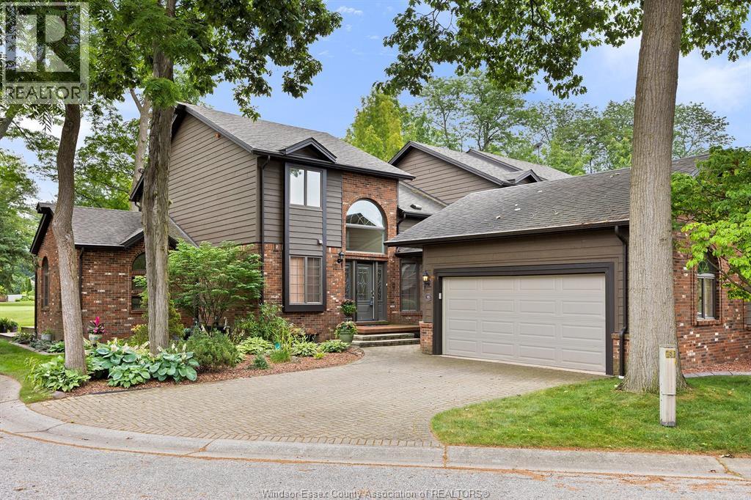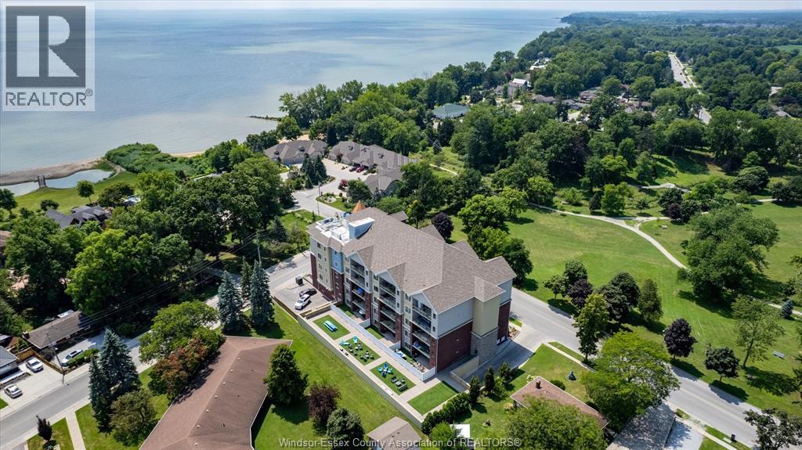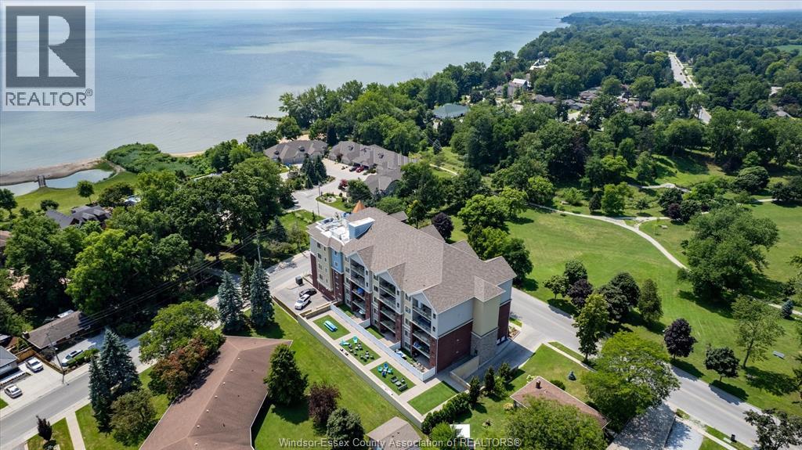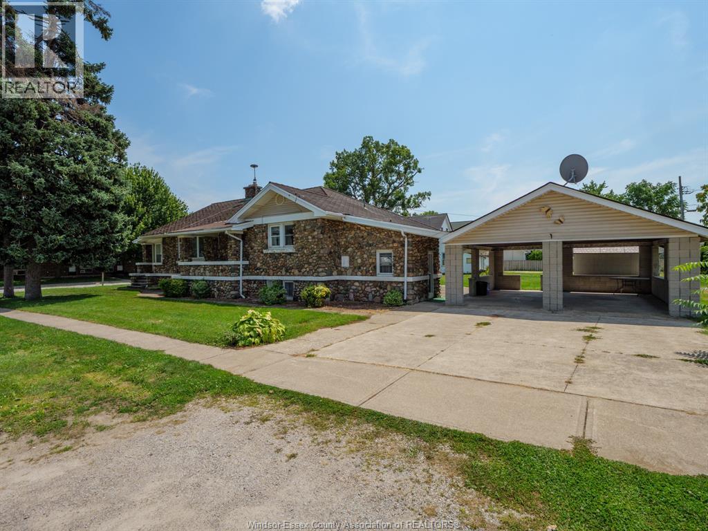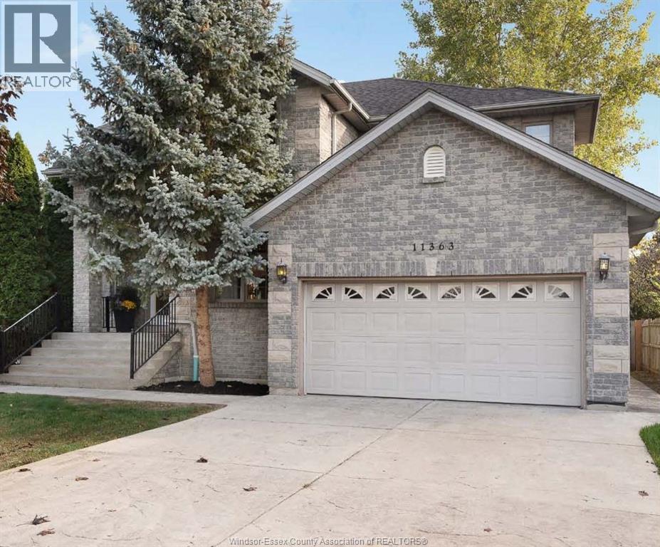247 Brock Street Unit# 104
Amherstburg, Ontario
2.99% FINANCING NOW AVAILABLE FOR A 3 YEAR TERM. CONDITIONS APPLY. WELCOME TO THE 1173 SQ FT PRIVATE MODEL AT THE HIGHLY ANTICIPATED LOFTS AT ST. ANTHONY. ENJOY THE PERFECT BLEND OF OLD WORLD CHARM & MODERN LUXURY WITH THIS UNIQUE LOFT STYLE CONDO. FEATURING GLEAMING ENGINEERED HARDWOOD FLOORS, QUARTZ COUNTER TOPS IN THE SPACIOUS MODERN KITCHEN FEATURING LARGE CENTRE ISLAND AND FULL APPLIANCE PACKAGE. 1 SPACIOUS PRIMARY SUITE WITH WALK IN CLOSET AND BEAUTIFUL 4 FC BATHROOM WITH CHEATER DOOR. IN SUITE LAUNDRY. BRIGHT AIRY LIVING ROOM WITH PLENTY OF WINDOWS. PRIVATE 295 SQ FT WALK OUT TERRACE WITH BBQ HOOK UP. THIS ONE OF A KIND UNIT FEATURES PLENTY OF ORIGINAL EXPOSED BRICK AND STONE. SITUATED IN A PRIME AMHERSTBURG LOCATION WALKING DISTANCE TO ALL AMENITIES INCLUDING AMHERSTBURG'S DESIRABLE DOWNTOWN CORE. DON'T MISS YOUR CHANCE TO BE PART OF THIS STUNNING DEVELOPMENT. (id:50886)
RE/MAX Preferred Realty Ltd. - 586
111 Bonnet
Amherstburg, Ontario
Welcome to 111 Bonnet, a brand new, 2 storey spacious home(3,075 sq.ft)that is sure to impress. Enter through the double front doors and you will find a bright living room with 17ft ceilings and gas fireplace, a den/office, an inviting dining room with access to a covered patio, a functional kitchen with w/ quartz counter tops, and a 4 PC bath. The second story offers two suites each with an ensuite bath, a laundry room and a 4 pc bath. 3 car garage, unfinished basement and finished driveway. (id:50886)
Realty One Group Iconic Brokerage
#2706s - 127 Broadway Avenue
Toronto, Ontario
Luxurious 1 Bedroom, 1 Bathroom Condo in the Heart of Younge & Eglinton. Experience upscale urban living in one of Toronto's most vibrant and desirable neighbourhoods. This modern suite features built-in appliances, quartz countertops, and a stylish quartz backsplash. Enjoy an open balcony-perfect for summer relaxation-and a state-of-the-art bathroom designed with premium finishes. A locker is included for added storage convenience. Located just steps from the Subway, upcoming LRT, and surrounded by nearly 200 shops, cafes, bars, parks, and restaurants. With a Walk Score of 100, everything you need is at your doorstep. (id:50886)
RE/MAX Real Estate Centre Inc.
353 Jason Court
Tecumseh, Ontario
Discover this stunning town home nestled in a highly sought-after neighborhood of Tecumseh. Boasting a spacious design with 2 bedrooms, 3 baths, living and family rooms, a main floor laundry, all designed to provide comfort for living and entertaining. This unique town home includes a 2-car garage, expansive driveway, and stunning backyard for your enjoyment. Everything from roof, windows, exterior stucco, driveways and patios are covered by the condo fee. Additionally, a pool and tennis/pickle ball courts at Village Grove are available to use. Walking distance to grocery stores, walking trails restaurants and so much more!! (id:50886)
Royal LePage Binder Real Estate
1099 Clover
Windsor, Ontario
Fully finished, stylish raised ranch offering comfort & modern charm. This 3+1 bedroom and 2 full updated baths. Step into luxury with in-floor heating in all upper level wet areas, newer windows (2016) providing plenty of sunlight. Newer roof (2023) and tankless owned water heater (2017) Beautiful kitchen with centre island and granite countertops that opens to inviting living room with plenty of room for family gatherings. The lower level is designed for relaxation and entertaining boasting custom cultured stone fireplace with built-in 60"" Panasonic smart tv, additional bedroom and separate bar area. The exterior is just as impressive with fully fenced yard complete with a lovely deck draped in grape vines creating a private & picturesque retreat and stamped concrete 16x16 patio. Double garage and stamped concrete 3 car wide driveway. Move-in ready and polished throughout, this home is a true East Windsor gem! (id:50886)
RE/MAX Preferred Realty Ltd. - 585
15 Fairway Crescent
Amherstburg, Ontario
PRIME END UNIT CONDO IN PRESTIGIOUS ""POINTE WEST GOLF & COUNTRY CLUB"" OVERLOOKING 9TH TEE, FAIRWAY AND GREEN. 2 STOREY WITH 3 LEVEL WALKOUTS TO GOLF. INCLUDES UPPER & LOWER BALCONY'S, GRADE ENTRANCE. 2 CAR SIDE LOAD GARAGE, ENTERTAINING MAIN LEVEL SUNKEN GREAT ROOM W/GAS FIREPLACE, SKYLIGHT, WALK OUT, BAR AREA - & DINING AREA ALL WITH FULL VIEW OF GOLF COURSE. FULL READY TO FIN. BASEMENT, ROUGH IN FOR 4TH FUTURE BATH. NOW IS THE TIME TO PURCHASE THIS 1 OWNER END UNIT AND MAKE IT YOUR OWN. CURRENT CONDO FEES $540.00 PER MONTH INCLUDES EXTERIOR MAINTENANCE, MANAGEMENT. (id:50886)
Bob Pedler Real Estate Limited
15 Fairway Crescent
Amherstburg, Ontario
PRIME END UNIT CONDO IN PRESTIGIOUS ""POINTE WEST GOLF & COUNTRY CLUB"" OVERLOOKING 9TH TEE, FAIRWAY AND GREEN. 2 STOREY WITH 3 LEVEL WALKOUTS TO GOLF. INCLUDES UPPER & LOWER BALCONY'S, GRADE ENTRANCE. 2 CAR SIDE LOAD GARAGE, ENTERTAINING MAIN LEVEL SUNKEN GREAT ROOM W/GAS FIREPLACE, SKYLIGHT, WALK OUT, BAR AREA - & DINING AREA ALL WITH FULL VIEW OF GOLF COURSE. FULL READY TO FIN. BASEMENT, ROUGH IN FOR 4TH FUTURE BATH. NOW IS THE TIME TO PURCHASE THIS 1 OWNER END UNIT AND MAKE IT YOUR OWN. CURRENT CONDO FEES $500.00 PER MONTH INCLUDES EXTERIOR MAINTENANCE, MANAGEMENT. (id:50886)
Bob Pedler Real Estate Limited
6 Park Unit# 107
Kingsville, Ontario
Located directly across Lakeside Park and Lake Erie, unit #107. This unit is a rare 1200 approx square foot with a walk out to a large private terrace complete with aggregate and custom turf area, this area is much larger than a standard balcony and is fully fenced. Outside that fence is direct access to the attached outdoor common area that includes multiple sitting and barbeque areas, as well as outdoor games areas with an overall feel of relaxation! Also unique to the property is the underground parking space, and it offers 2 Bedrooms, 2 Full Bathrooms, the Ensuite has a beautiful walk-in ceramic shower, double sinks. Let's not forget the Gorgeous Kitchen with granite and stainless steel appliances, and Laundry inside your unit. Enjoy the rooftop lounge area for peaceful nights overlooking the water and lakeside park. Call Today for more information and to view this STUNNING UNIT (id:50886)
Royal LePage Binder Real Estate
6 Park Unit# 107
Kingsville, Ontario
Located directly across Lakeside Park and Lake Erie, unit #107. This unit is a rare 1200 approx square foot with a walk out to a large private terrace complete with aggregate and custom turf area, this area is much larger than a standard balcony and is fully fenced. Outside that fence is direct access to the attached outdoor common area that includes multiple sitting and barbeque areas, as well as outdoor games areas with an overall feel of relaxation! Also unique to the property is the underground parking space, and it offers 2 Bedrooms, 2 Full Bathrooms, the Ensuite has a beautiful walk-in ceramic shower, double sinks. Let's not forget the Gorgeous Kitchen with granite and stainless steel appliances, and Laundry inside your unit. Enjoy the rooftop lounge area for peaceful nights overlooking the water and lakeside park. Call Today for more information and to view this STUNNING UNIT (id:50886)
Royal LePage Binder Real Estate
235 Queen Street
Harrow, Ontario
Welcome to the beloved “stone” home in the heart of Harrow—filled with years of cherished memories and ready for new ones to be made. This character-filled property features a spacious eat-in kitchen, formal dining room, and pocket doors leading to a cozy family room with a fireplace. Offering four generously sized bedrooms and a full basement, there’s plenty of room for a growing family or entertaining guests. Enjoy morning coffee on your enclosed front porch and take advantage of the detached covered carport. Sitting on an impressive oversized lot, there may even be potential to sever and build a second home (buyer to verify). A rare opportunity and terrific value! Call Team Brad Bondy today! (id:50886)
RE/MAX Preferred Realty Ltd. - 586
3 Eagle Street
Leamington, Ontario
New Millennium Homes presents this fully finished turnkey luxury townhome in Leamington newest subdivision, Bevel Line Village. This inside townhome is fully loaded and has so much to offer. Home features two bedrooms and two bathrooms on the main floor including a large primary bedroom with a deep custom walk-in closet, fully tiled ensuite bathroom and custom wainscot accent wall with pendant lighting. Laundry room is on the main floor. Step into your modern kitchen with high gloss cabinetry, quartz countertops and backsplash. Tons of cabinetry and storage. Relax in the large living area featuring an electric fireplace and custom mantel. All window coverings are brand new and included. Lower level is completely finished featuring a large living room, two bedrooms, full bathroom with a tub and a sleek modern wet bar. Exterior includes two car garage, landscaping, sodded front and back, yard is fenced in and concrete driveway is done with cement pad in yard. Microwave is Included. All other appliances are brand new in home and available for purchase. Minutes away from Point Pelee Park, Marina, Golf course and all shopping amenities. (id:50886)
Royal LePage Binder Real Estate
11363 Amalfi
Windsor, Ontario
BENVENUTO A 11363 AMALFI! THIS STUNNING CUSTOM BUILT 2-STOREY HOME IS PERFECTLY TUCKED AWAY ON AN EXCLUSIVE, PRIVATE STREET WITH AN UNOBSTRUCTED VIEW OF RIVERSIDE DRIVE IN ONE OF THE AREA’S MOST SOUGHT-AFTER NEIGHBOURHOOD. SURROUNDED BY ABUNDANT PARKLAND, AND SCENIC WALKING TRAILS, THIS EXCEPTIONAL HOME BLENDS ELEGANCE, COMFORT AND CONVENIENCE IN AN EXCEPTIONAL EAST RIVERSIDE LOCATION. THE THOUGHTFULLY DESIGNED LAYOUT FEATURES 4 SPACIOUS BEDROOMS INCLUDING 2 WITH A PRIVATE BALCONY. UPPER LEVEL INCLUDES A SITTNG AREA AND A PRIMARY MASTER SUITE. THE MAIN FLOOR OFFERS A WELCOMING LIVING ROOM W/TALL CEILING, LARGE PICTURE WINDOWS, FORMAL DINING ROOM, FAMILY ROOM WITH FIREPLACE ADJACENT TO THE KITCHEN, OFFICE, AND MAIN FLOOR LAUNDRY. FINISHED LOWER LEVEL PROVIDES ADDITIONAL LIVING SPACE FOR A RECREATION ROOM, HOME GYM OR GUEST ACCOMMODATIONS. ORIGINAL OWNER. A RARE FIND IN ONE OF THE AREA’S MOST SOUGHT-AFTER SETTNGS! SEE REALTOR® FOR ADDITIONAL INFORMATION & UPGRADES, BRAND NEW FURNACE. (id:50886)
Remo Valente Real Estate (1990) Limited

