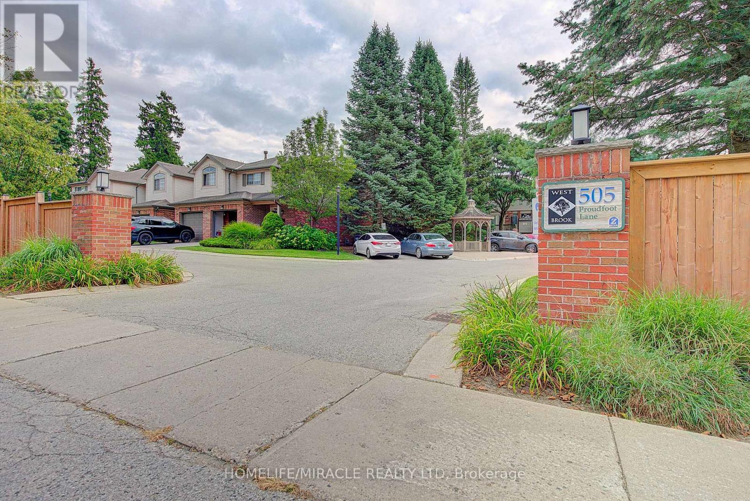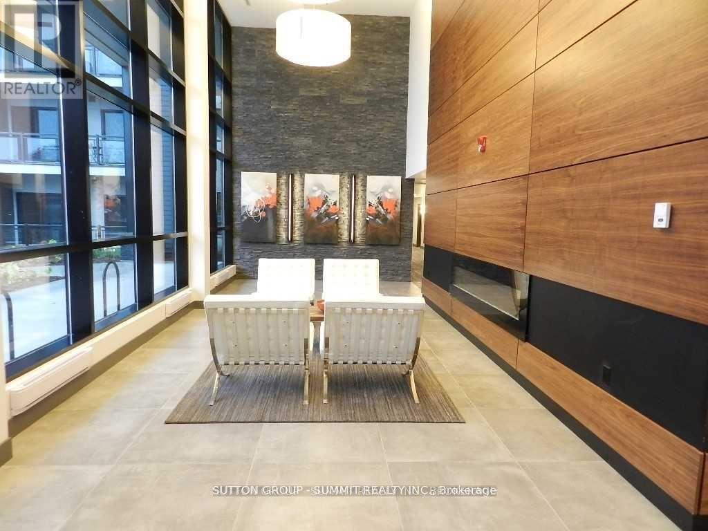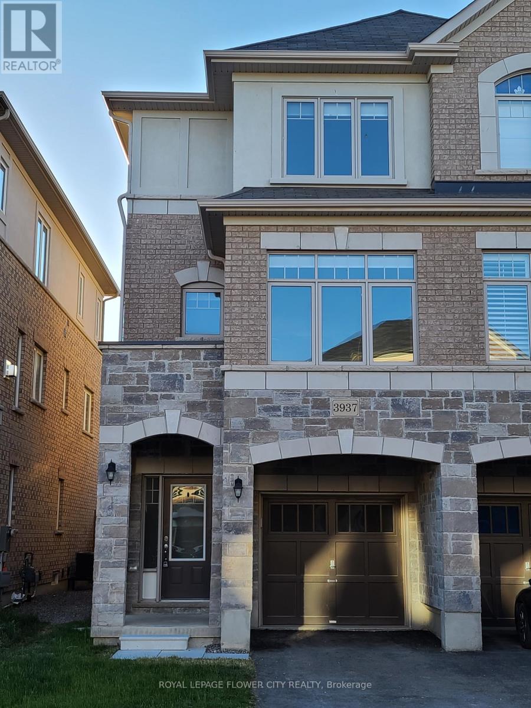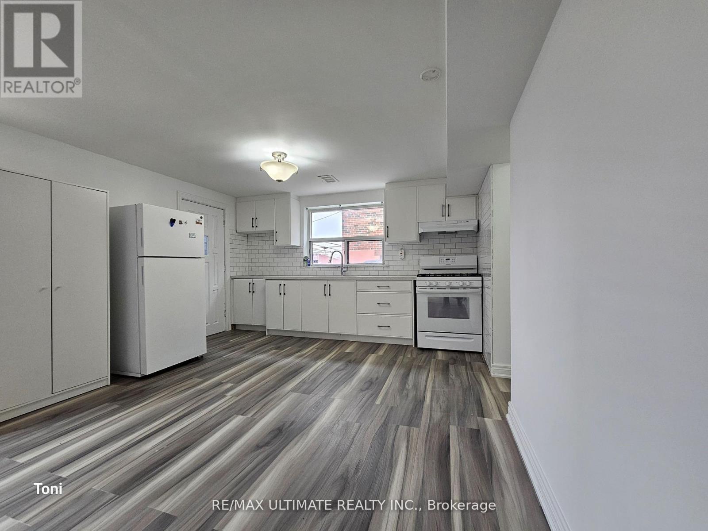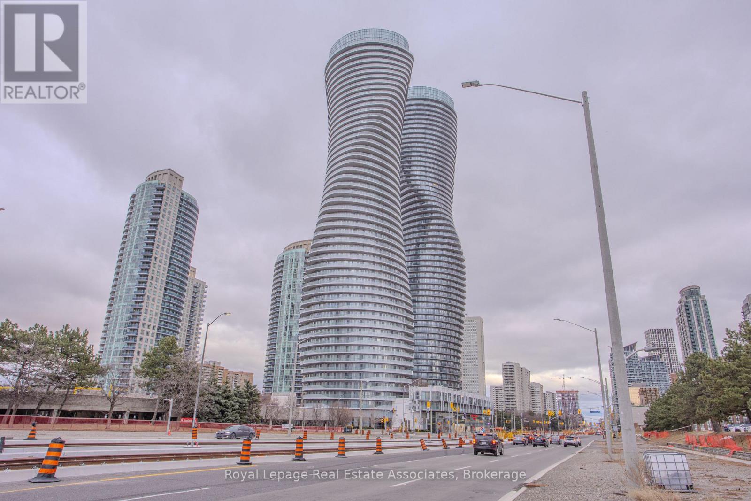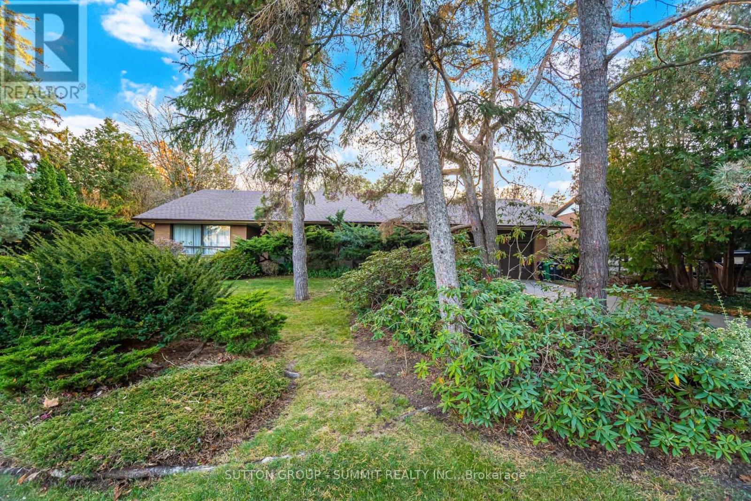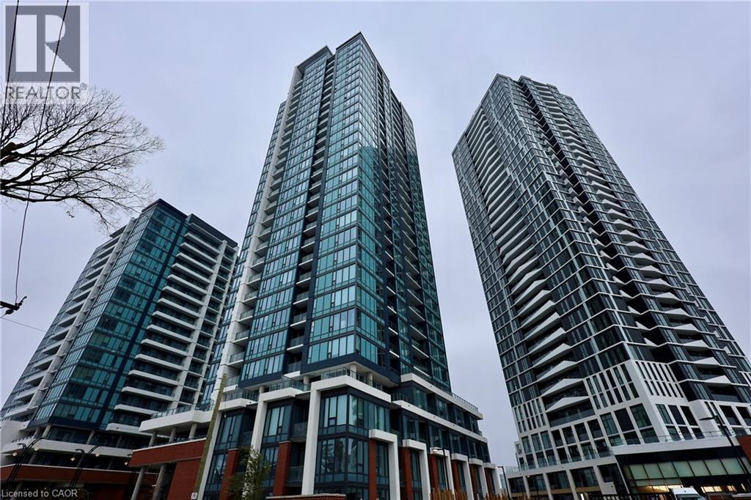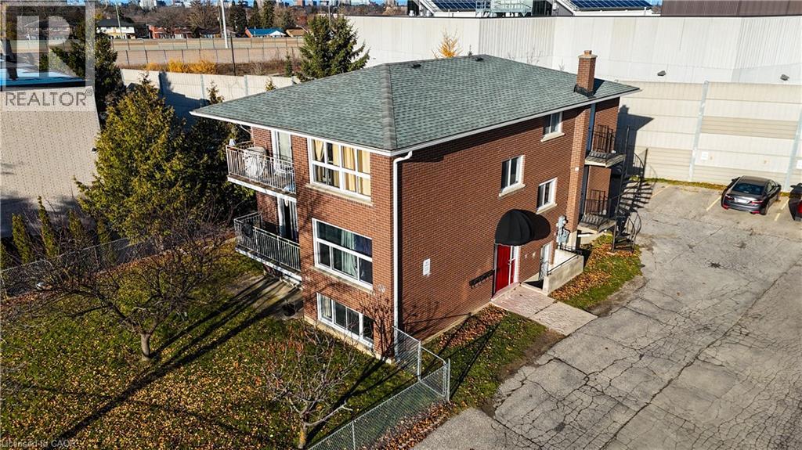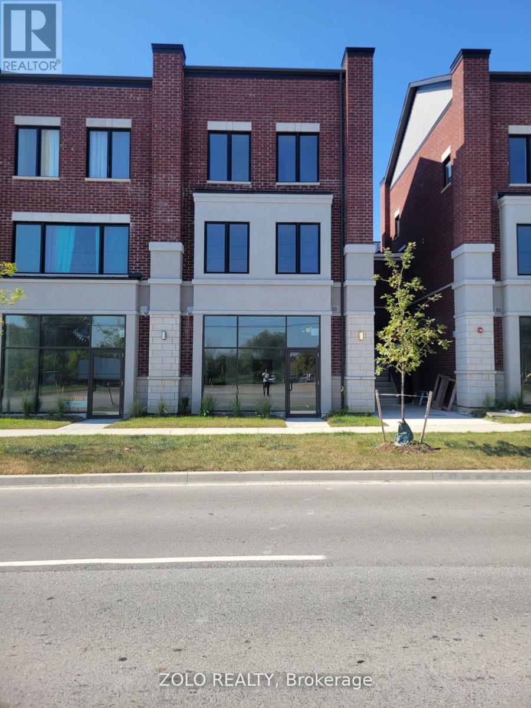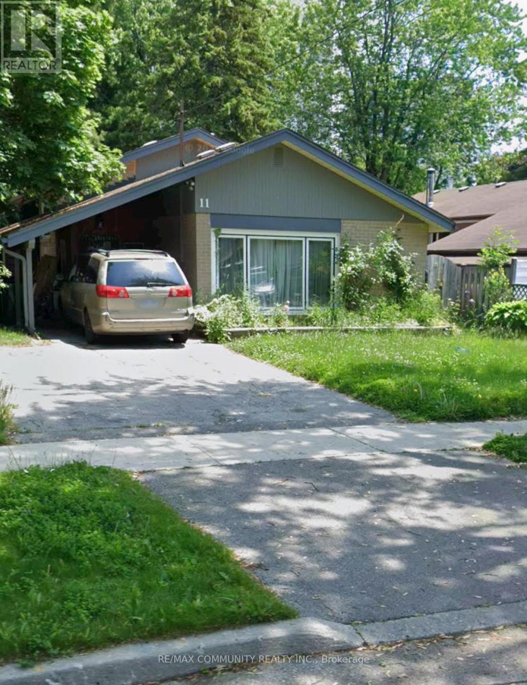1 - 505 Proudfoot Lane
London North, Ontario
Beautiful end-unit townhouse in sought-after West London! This bright, spacious home feels like a detached property and offers a functional layout with hardwood flooring, a cozy gas fireplace, and large windows throughout. The main floor features an open-concept living and dining area, plus a well-appointed kitchen with ample storage and workspace. Walk out to a private rear deck surrounded by trees perfect for relaxing or entertaining. Upstairs, you'll find three bedrooms, including a primary with walk-in closet and updated 3-piece ensuite. The versatile loft makes an ideal family room, office, or potential 4th bedroom. Additional highlights include a full main bath, main floor powder room, an unfinished basement with bath rough-in, central vac, newer furnace & A/C, and a rare double-length driveway with single garage. Located close to Western University, University Hospital, shopping, transit, parks, and more. A fantastic opportunity for first-time buyers, families, or investors! (id:50886)
Homelife/miracle Realty Ltd
14 Bridlewreath Street
Kitchener, Ontario
UTILITIES INCLUDED! Beautiful functional family home with 4 Bedroom, 3 Bathrooms and 2 designated parking spots! Covered deck and access to fenced backyard . The main floor boasts a beautifully renovated modern kitchen with stainless steel appliances and plenty of storage and counter space. Walkout directly to covered patio deck. Direct access to huge family room with pot lights, large window and carpet free! Formal dining room with chandelier and plenty of windows for natural light. Main floor private laundry for easy access through closet. The second floor boasts 4 carpet free bedrooms with lots of storage. Primary bedroom has 2 closets and access to private 4 piece ensuite. Second bathroom is 3 piece with tub shower combo and plenty of storage. Linen closet for extra storage in hallway. Come check out this beautiful home in Kitchener, near the highways, shopping centers , great schools and easy access to transit. Easy showing and flexible possession. Basement is not included. Basement is tenanted. Option to include some furniture and garage if requested at additional cost. (id:50886)
Century 21 Miller Real Estate Ltd.
112 - 3170 Erin Mills Parkway
Mississauga, Ontario
LUXURY CONDO WITH 1 PARKING SPOT AND 1 LOCKER, 9' CEILING, LARGE TERRACE, 1 + 1, DEN COULD BE USED AS A BEDROOM, 1.5 BATHS, STAINLESS STEEL FRIDGE, STOVE, AND DISHWASHER, FRONT LOAD WASHER AND DRYER, GRANITE COUNTER TOP, WALKING DISTANCE TO TRANSIT, CLOSE TO U OF T, HOSPITAL, AND MAJOR HIGHWAY, AAA TENANT ONLY, TENANT PAYS ALL UTILITIES AND HOT WATER HEATER RENTAL, $300 REFUNDABLE KEY DEPOSIT, INSURANCE REQUIRED, NO PETS AND NON-SMOKERS, PICTURES FROM RECORD.SHOWS EXCELLENT (id:50886)
Sutton Group - Summit Realty Inc.
3937 Tufgar Crescent
Burlington, Ontario
Modern and spacious semi-detached home available for lease in prime Alton West community. 2,100 sq ft, 3 bedrooms, 9' ceilings, hardwood floors, large windows with bright sun-filled rooms throughout, gas fireplace, deck off living room, eat-in kitchen with granite countertops and large island, upstairs laundry, primary ensuite with glass enclosed shower. Quick access to highways, GO Bus loop, GO Train stations. Close to great schools, parks, recreation facilities, shopping, dining & other amenities. (id:50886)
Royal LePage Flower City Realty
Lower - 55 Gotham Court
Toronto, Ontario
Fully renovated large one-bedroom apartment with a ground-level walkout. The apartment features a modern kitchen with quartz counters and a large window that opens up to a spacious living room. There is also a walk-in closet, a large bedroom with an ensuite 4-piece washroom, and a sub-basement for storage. The apartment comes with one parking space, and there is a shared backyard. (id:50886)
RE/MAX Ultimate Realty Inc.
3704 - 50 Absolute Avenue
Mississauga, Ontario
This fully furnished 1-bedroom, 1-bathroom condo offers unparalleled southeast-facing panoramic views of the lake and Toronto skyline - a stunning backdrop for everyday living. Floor-to-ceiling windows fill the space with natural light, showcasing beautiful sunrises and sunsets right from your living room. Designed with both style and versatility in mind, the living area features a custom built-in wall unit that seamlessly converts into a comfortable guest bed without compromising space. The bedroom includes a clever fold-out wall bed, offering added functionality for visiting family or friends. Located in the heart of Mississauga's vibrant City Centre, you'll enjoy walking distance to world-class dining, shopping, and entertainment, as well as convenient access to transit and major highways. Whether you're looking for a turnkey home or a smart investment, this condo combines modern design, unbeatable views, and prime location in one perfect package. (id:50886)
Royal LePage Real Estate Associates
2264 Courrier Lane
Mississauga, Ontario
Exceptional Opportunity as there is Potential to Sever into 2 lots! According to the City Planner,( 905-615-3200 ext. 5623) there is a extremely strong possibility that this impressive property could be severed into 2 lots, offering tremendous potential and maximizing the value of this rare oversized lot. The lot measures approximately 101.71 ft across the front, 146 ft on one side, 113.10 ft on the other, and 105.46 ft across the rear (as per attached survey). This spacious 2,204 sq. ft. 4-level backsplit with a double car garage is situated on one of the most desirable and prestigious streets in the area, surrounded by expensive high end homes. The possibilities for redevelopment or future investment are truly remarkable. The location offers easy access to major highways, shopping, parks, community centres, and all essential amenities. Builders and investors, this is an opportunity you won't want to miss. Act quickly! Survey available. (id:50886)
Sutton Group - Summit Realty Inc.
Royal LePage Burloak Real Estate Services
5 Wellington Street S Unit# 903
Kitchener, Ontario
Stylish, fully furnished 1 bed, 1 bath unit is perfect for the relocating professional or mature student. This turnkey space is available January 1st. The south facing balcony offers panoramic views. Enjoy amazing amenities at Station Park: bowling alley, gym, swim spa, yoga & Peloton studios, pet spa, outdoor terrace with BBQs, and more. All this in the heart of Kitchener's Innovation District close to Google, U of W School of Pharmacy, light rail transit station, GO train, Victoria Park, shops and restaurants in Downtown Kitchener. (id:50886)
Century 21 Heritage House Ltd.
26 Woodfern Court Unit# 1
Kitchener, Ontario
ALL INCLUSIVE OF UTILITIES! Parking available for rent $50/mo or 2 spaces for $80/mo. Welcome to 26 Woodfern Court in Kitchener, a quiet crescent perfectly tucked away yet close to everything you need. This well-maintained condo offers the ideal blend of comfort, convenience, and modern living in one of the city’s most accessible locations. Spacious 2 bed lower level unit, with large windows, and plenty of natural light. Step inside and find a bright, open-concept layout designed for everyday ease. The kitchen flows seamlessly into the living and dining area, creating a comfortable space to unwind or entertain. Generously sized bedrooms, updated finishes, and thoughtful touches throughout make this unit feel like home from the moment you walk in. Enjoy the peace of a private court while staying minutes from McLennan Park’s trails and green space, Alpine Plaza’s shopping and dining, and quick access to the highway 7/8 for an easy commute. Whether you’re a professional, a small family, or anyone looking for a clean, move-in-ready space in a great location, 26 Woodfern Court offers the lifestyle you’ve been looking for in a modern comfort in a quiet, connected community. (id:50886)
Exp Realty
8 - 200 Dissette Street
Bradford West Gwillimbury, Ontario
Prime live-work commercial unit for lease in Bradford West Gwillimbury. Features street-level retail / office space with residential apartment above. Ideal for restaurant, café, wellness, retail, or professional office. Near Hwy 400, GO Transit & downtown Bradford. C2 commercial zoning allows wide uses. Base HVAC ready-tenant to design custom venting & secure City of Bradford building permits. Must provide insurance, utilities, business plan, and inspection report before occupancy. Perfect for entrepreneurs seeking visible, high-traffic space in a mixed-use area. This is a shell unit. (id:50886)
Zolo Realty
6 - 2 Corby Road
Markham, Ontario
Spa/Massage/Health Product Business For Sale (Without Property) * Located In a High Traffic area surrounded by extensive commercial and residential developments. Step into a turn-key, income-generating med-spa, professionally designed and New renovated. Plenty of Free surface Parking available. , featuring 5 private treatment rooms , 3 Shower room, 2 toilet , front desk and office staff area * Close the Restaurants, Hotel, Business and Offices, Residential... (id:50886)
Homelife Landmark Realty Inc.
11 Northfield Road
Toronto, Ontario
3 Bedroom upper floor Detached Backsplit house for rent in Woburn Area. Spacious Living room, One full bathroom and One powder room in the main floor. Convenient Separate laundry . Freshly Painted. Quiet Family Oriented Community, Huge Picture Window in Living room, Close to all amenities, Easy Access To Transit, Schools Shopping, Hospital, Etc. Tenant pays, 70% utilities extra (id:50886)
RE/MAX Community Realty Inc.

