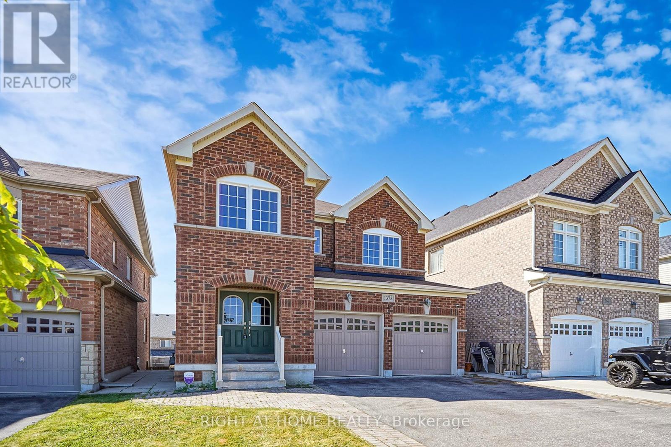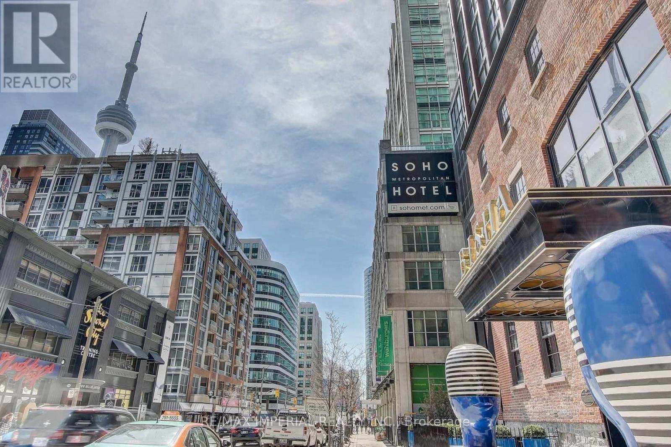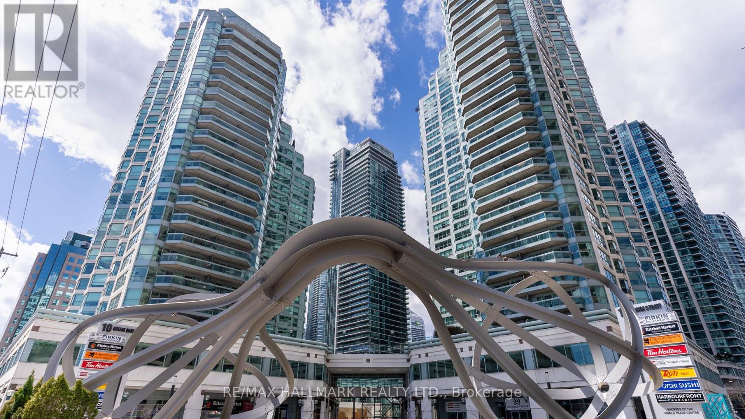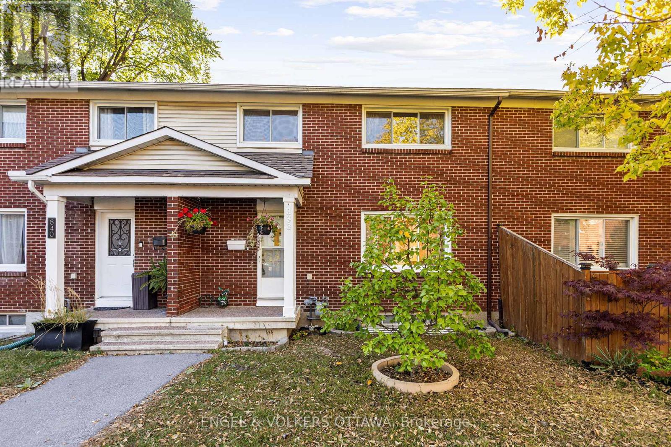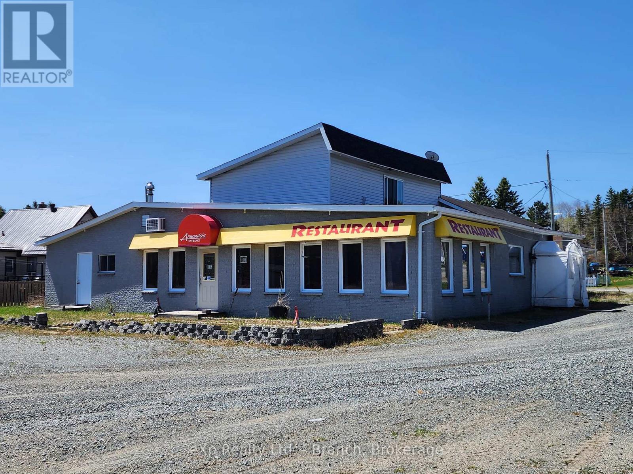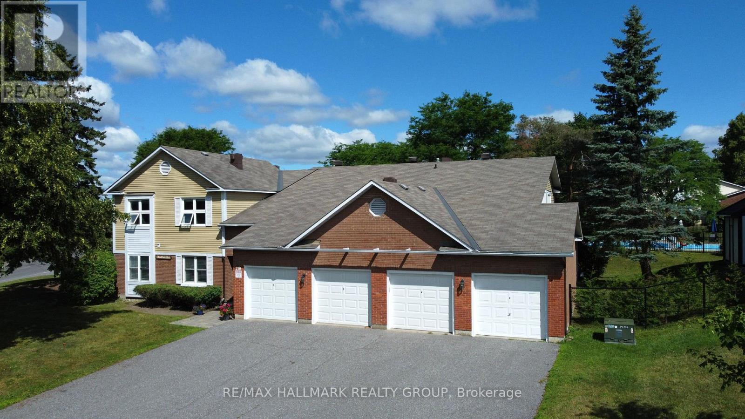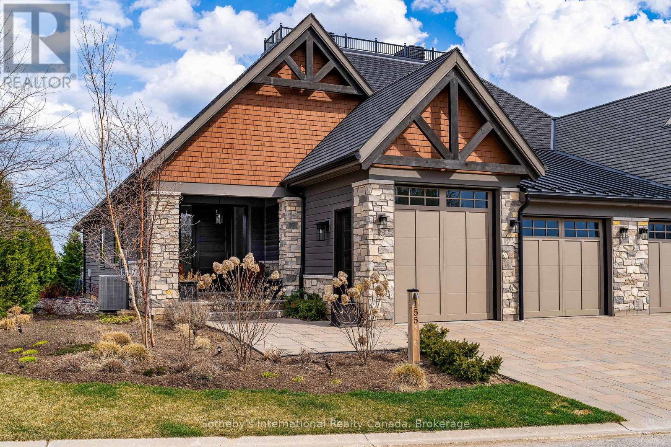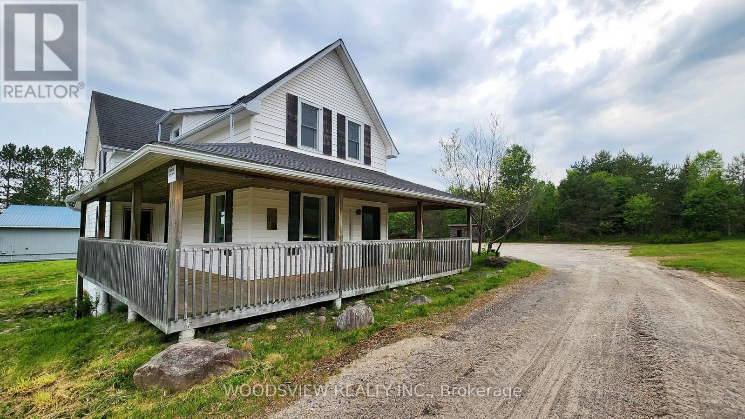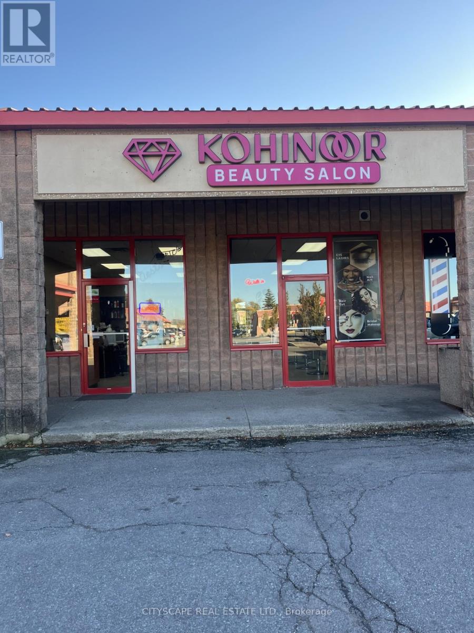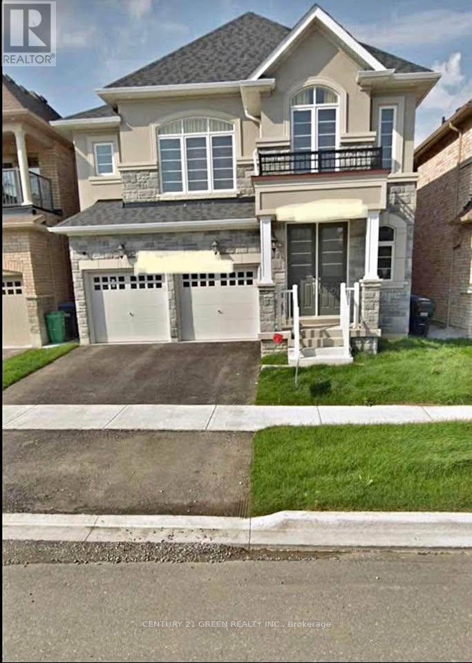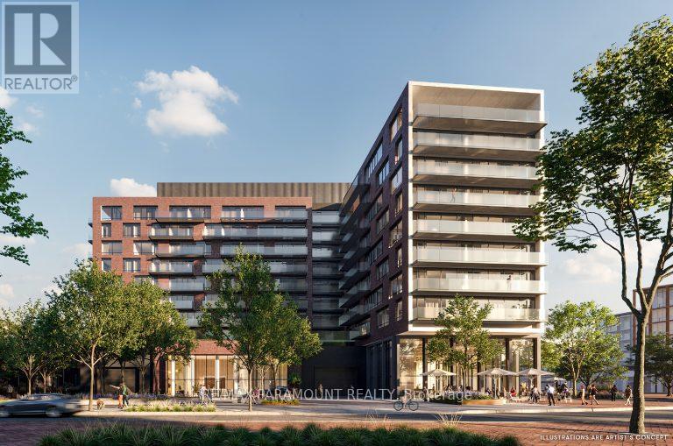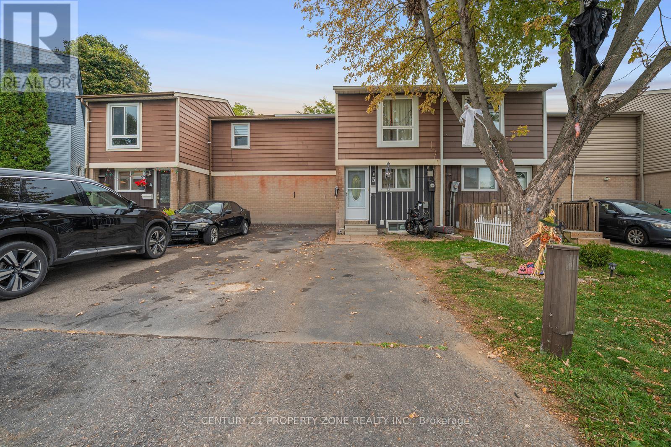1373 Woodstream Avenue
Oshawa, Ontario
Beautifully Maintained 4+1 Bedroom, 4-Bath Detached Home in Oshawa Desirable Taunton Community. Features a Separate Entrance to a Finished Walk-Out Basement With Second Kitchen, Bedroom, Bath, and Laundry. Large Modern Eat-in Kitchen With Granite Counters and Stainless Steel Appliances, Open-Concept Living/Dining, Family Room With Vaulted Ceiling, Hardwood Floors, and Gas Fireplace. Spacious Primary Bedroom With Walk-In Closet and En-suite Bathroom. Second-Floor Loft/Media Room Adds Flexible Living Space. Double Driveway, Double Garage, and Family-Friendly Location Near Top Schools, Parks, Transit, Shopping, and Rec Centres. A Rare Opportunity Offering Comfort And Functionality. (id:50886)
Right At Home Realty
3508 - 88 Blue Jays Way
Toronto, Ontario
Toronto's Hottest Address - Bisha Hotel & Residences. Luxurious 2 Bedroom, 2 Bath Suite With Stunning Views Of Lake Ontario. Enjoy A Best-In-Class Life-Style Featuring 24 Hour Cafe, Bar & Lounge, 5 Star Restaurant, Business Centre & Meeting Rooms, Private Residents Lounge, Rooftop Restaurant, Bar & Pool. 24 Hr Concierge, Housekeeping Available & More. 1 Parking Space Included. Walking Distance To Everything! (id:50886)
RE/MAX Imperial Realty Inc.
Ph9 - 10 Queens Quay W
Toronto, Ontario
Welcome to Penthouse Living on Torontos Waterfront! This stunningly 2-bedroom suite at 10 Queens Quay W offers approx. 1,450 sq.ft. of luxury living plus a 100 sq.ft. balcony with breathtaking N, E & SE views of lake Ontario and the Toronto Skyline. Enjoy soaring 9 ft ceilings, floor-to-ceiling windows, and timeless finishes throughout. The gourmet kitchen features top-quality stainless steel appliances, granite & marble counters, and elegant porcelain floors. The spa-inspired primary ensuite boasts heated marble floors, double sinks, a soaker tub, and separate glass shower. Just steps to the Harbourfront boardwalk, waterfront dining, Union Station, Scotiabank Arena, Financial District, and ferries to Toronto Island. An exceptional opportunity to live, work & play by Lake Ontario! Maintenance fees include all utilities (building insurance, internet, TV, heat, water, air conditioning, electricity), concierge/security, locker, and full gym/fitness centre with a golf simulator. Optional in-unit security service is available for an additional fee. Second parking pad available for purchase separately. (id:50886)
RE/MAX Hallmark Realty Ltd.
838 Borthwick Avenue
Ottawa, Ontario
Discover this beautifully maintained and spacious 3-bedroom freehold townhome, featuring an excellent layout that maximizes comfort and functionality. The upgraded kitchen is equipped with high-end appliances, the sizeable living room is flooded with natural light, and the generously proportioned bedrooms offer ample space for family and guests. Out back, the private west-facing yard boasts a stamped concrete patio, perfect for entertaining and relaxing in style. The home has been meticulously occupied and maintained by long terms owners, and it features practical updates such as vinyl windows, electrical, plumbing, a newer roof, and a fully revamped kitchen. Located in an up-and-coming neighbourhood, this property offers tremendous potential for future growth. Conveniently close to excellent amenities, schools, parks, and transportation options, this townhome is an ideal choice for those seeking a move-in-ready freehold home with quality features at a reasonable price point. (id:50886)
Engel & Volkers Ottawa
147 Government Road
Kirkland Lake, Ontario
Renovate to your liking! Surrounded by lakes and trails, on a just under 19 acres of land, and backing to the tail end of Larder Lake sits this property with a perfectly located business opportunity. The building features 4900 sq ft of dining space, bar area, a fully equipped kitchen,convenience store, and living space. The restaurant features a dining area with a cozy fireplace and allows a seating capacity of 120, and his/hers washrooms. The living area boasts an extra large master bedroom on the upper level with a loft area, 2 main floor bedrooms, dining/living room, eat-in kitchen, laundry room, jacuzzi room and large 5 piece bathroom. Start a business, and build on your own acreage. All kitchen equipment/supplies/appliances and dining furniture included with sale! (id:50886)
Exp Realty Ltd. - Branch
72 - 218 D Equestrian Drive
Ottawa, Ontario
Discover your dream home in this delightful 2-bedroom, 2-bath condo at 218D Equestrian Drive. Enjoy your morning coffee on the deck accessible via kitchen sliding glass doors with a view of the outdoor pool. Cozy up to the gas fireplace in the living room. The primary bedroom offers a walk-in closet and full ensuite bath, while guests appreciate the full main bath. With a garage and two driveway parking spots, convenience is key. Located in a friendly neighborhood, this condo provides easy access to shopping, schools, and public transit. (id:50886)
RE/MAX Hallmark Realty Group
155 Georgian Bay Lane
Blue Mountains, Ontario
Experience elevated golf-course living in this exquisitely crafted 3600+ finished sq ft luxury residence overlooking premiere fairways and surrounded by lush, manicured landscaping. From the moment you arrive this home sets a new standard in refined elegance.Step inside to a bright, open-concept layout where high-end finishes and custom details shine. The chef's kitchen is a standout, featuring a large island with seating and top-tier built-in Wolf appliances-perfect for both everyday living and elevated entertaining. The adjoining great room with soaring ceilings and a floor to ceiling stone fireplace frames breathtaking views and opens to a sprawling stone patio with a custom hot tub and panoramic golf-course vistas.The main-floor primary suite is a serene retreat with a spa-inspired 5-piece ensuite-glass shower, freestanding tub, built-in bench-and a generous walk-in closet. A second bedroom (or office) , 2 piece powder, stylish mudroom with laundry and direct access to the fully drywalled/painted double car garage with EV Charger and garden door adds main-floor convenience.The lower level impresses with a large recreation space, complete with a wet bar, entertainment zone, and a glass-enclosed wine room. A gym (or third bedroom), luxury 4-piece bath, and ample storage further enhance this level. Positioned within one of the area's most coveted golf communities. A rare opportunity to own a luxury home that blends resort-style living, modern comfort, and an unbeatable golf-course setting. Some furnishings in media have been updated. (id:50886)
Sotheby's International Realty Canada
Main - 59 Ontario Street
Armour, Ontario
Welcome to this gorgeous, fully renovated Main Floor apartment in Burks Falls!, This bright, and spacious interior offers comfort and style. The Main Floor unit features an updated kitchen complete with stainless steel appliances generously sized rooms, oversized windows throughout, and a private entrance. Creating a warm, inviting space filled with natural light. Ideal space to work from home in or run a business out of! Conveniently located within walking distance to everyday essentials such as LCBO, Valu-mart, and quick access to Highway 11, this property offers the perfect balance of small-town charm and practical amenities. (id:50886)
Woodsview Realty Inc.
1070 Stone Church Road E
Hamilton, Ontario
Well Established Beauty Salon In Business For 25 Years With A Steady Long Time Repeat And Loyal Clientele. Turn Key Opportunity In A Great Hamilton Location In A Very Busy Plaza. Perfect For New Owner Starting Out Or Adding Another Location For An Existing Business. Comes Fully Equipped As A Hair/Nails/Aesthetics Salon With A Large Functional Floor Plan Including Reception/Waiting Area, 2 Spa Pedicure Chairs, 5 Hair Stations, 1 Waxing room, 1 fascial Room Fully Equipped, Manicure Station, Two Shampoo Sink Stations,1 Washroom And Storage Room (id:50886)
Cityscape Real Estate Ltd.
Bsmt - 30 Gillis Road
Brampton, Ontario
Spacious, legally built 2-bedroom, 1-bathroom basement apartment featuring complete privacy and modern finishes. Bright with large windows, open-concept kitchen with brand-new appliances, in-unit stacked laundry, private separate entrance, and soundproof ceiling. Driveway parking included. Prime Location Near Mount Pleasant GO station, parks, schools, and public transit. Ideal for a small family, professionals, or a couple. (id:50886)
Century 21 Green Realty Inc.
718 - 251 Masonry Way
Mississauga, Ontario
Beautiful, never-lived-in 1-bedroom Condo at Brightwater Condos in Mississauga. This modern unit offers a spacious open-concept layout, sleek contemporary finishes, and a large 112 sqft southwest-water facing balcony perfect for enjoying stunning water views. Included with the lease is one locker. Residents of Brightwater enjoy access to an impressive list of amenities, including a 24-hour concierge, fully equipped gym, exercise room, indoor pool, media room, game room, and a stylish party/meeting room. Outdoor features such as a rooftop deck and garden, BBQ areas, and bike storage add to the lifestyle appeal. Also offers a business centre with WiFi, visitor parking, squash/racquet courts, and security systems ensure comfort and peace of mind. Building is Located just minutes from Port Credit GO Station, commuters can reach Union Station in under 25 minutes. Easy access to MiWay transit. (id:50886)
RE/MAX Paramount Realty
3 Jasmine Square
Brampton, Ontario
Welcome Home To 3 Jasmine Sq. A Must See, Stunning 3 Bedroom Freehold Town Home Located InDesirable Northgate! Main Lvl Offers You A Bright/Spacious Liv/Din Area, Eat-In Kitchen & AWalk/Out From The Liv Rm To Deck & Backyard Perfect To Play/Entertain! 2nd Lvl With 3 SpaciousBedrms & 4 Pcs Bath!Come Down To A Finished Basement W/ A Rec Rm, Separate Rm, A Full 4 PcsBath & Laundry & Kitchen! Parking For 3 Cars! POTLIGHTS, No Carpet In The House! Move In Ready! (id:50886)
Century 21 Property Zone Realty Inc.

