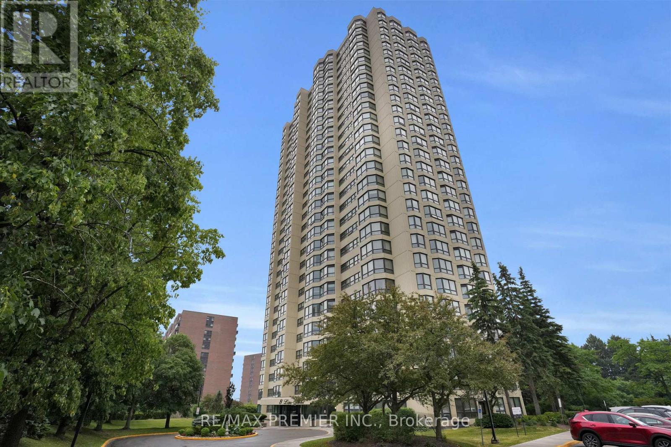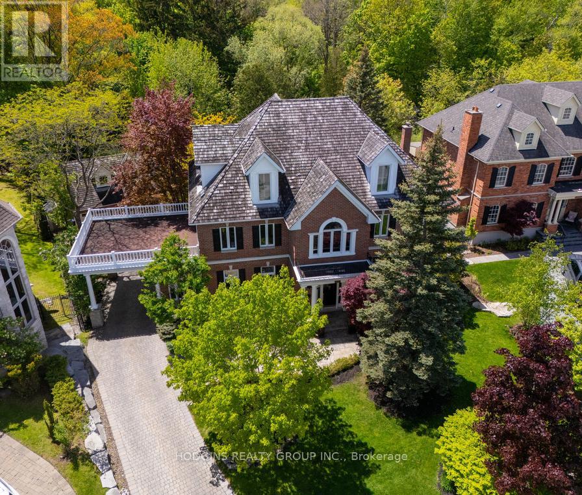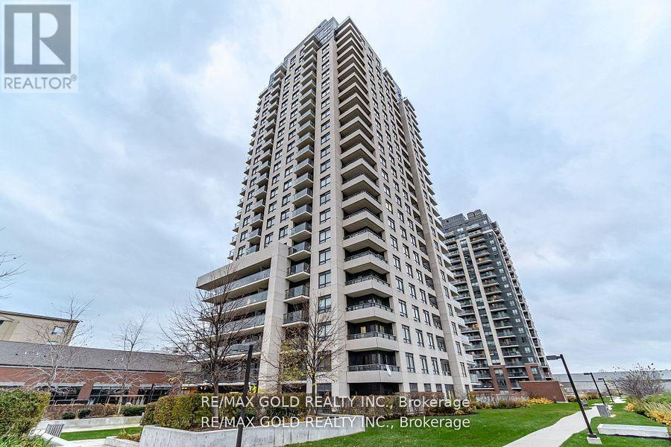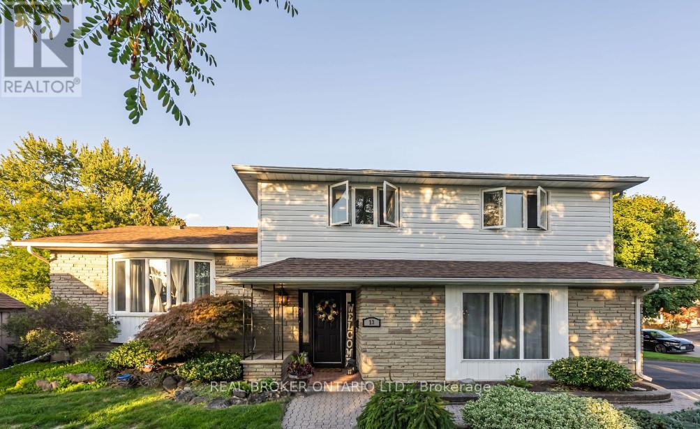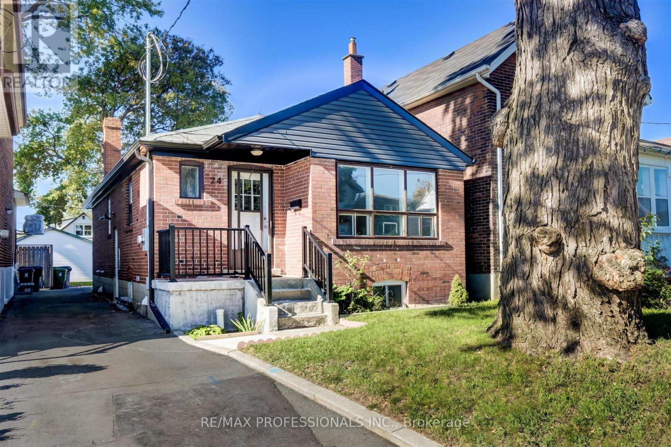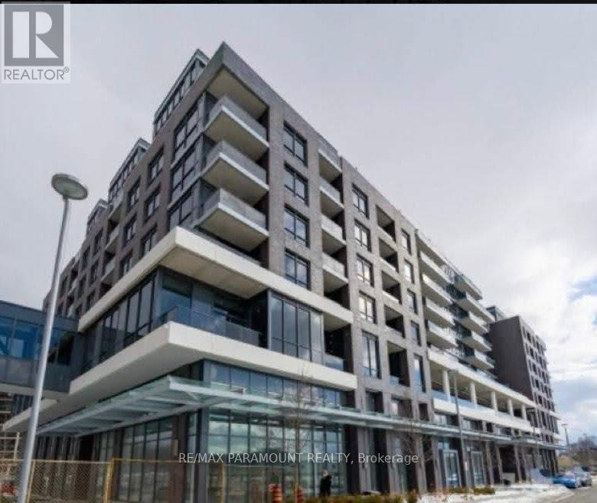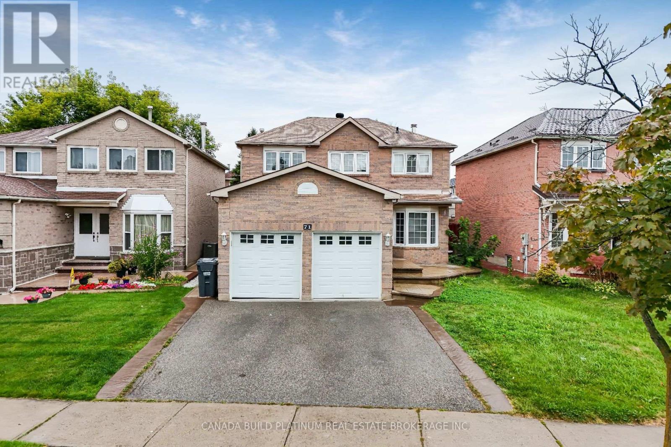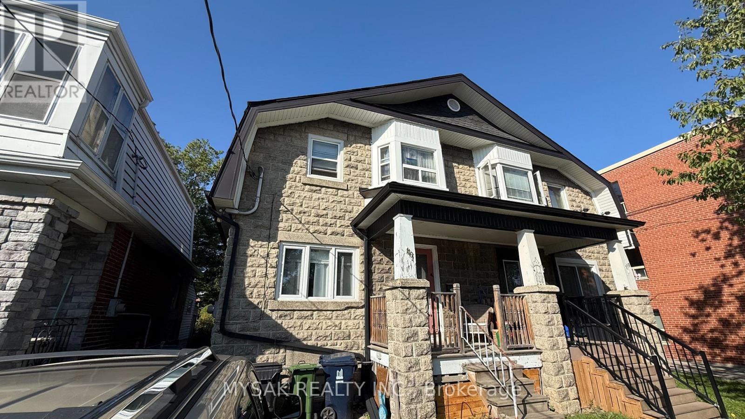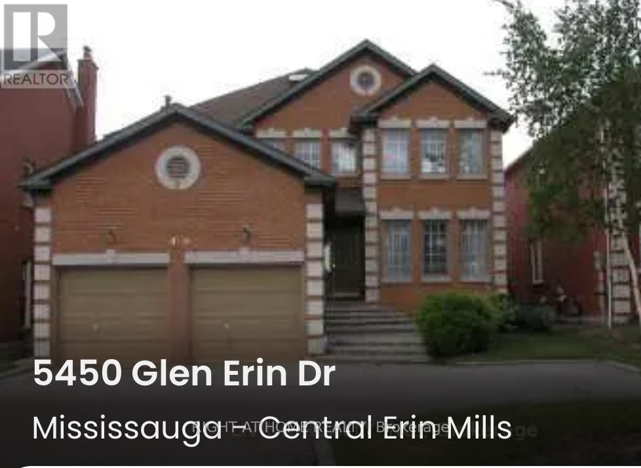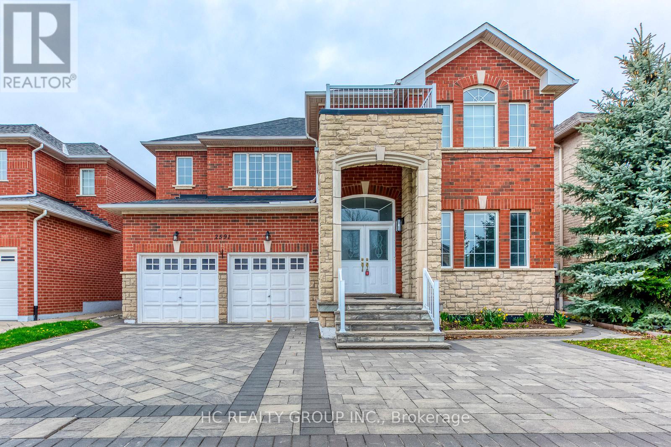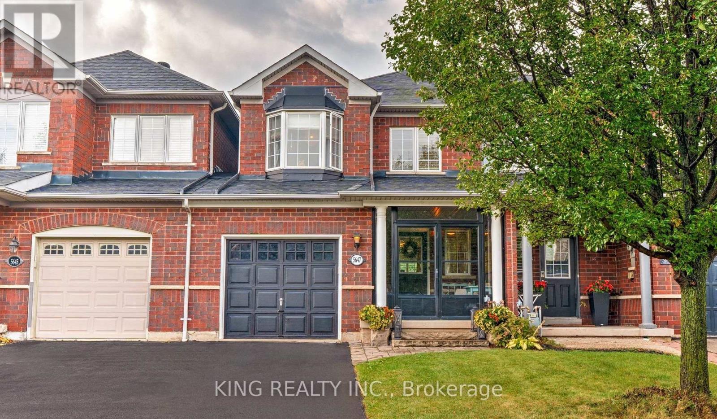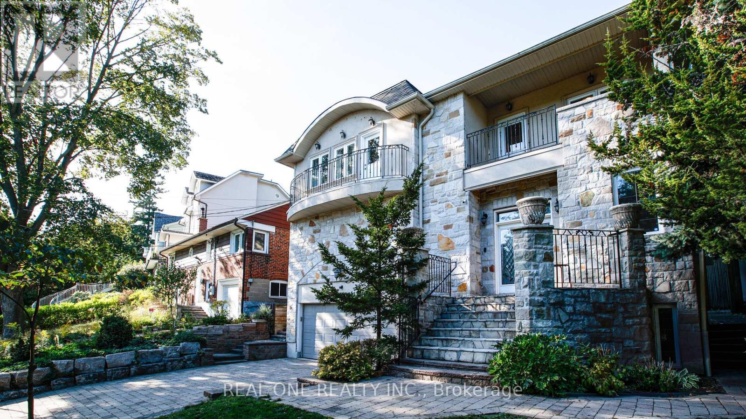505 - 8 Lisa Street
Brampton, Ontario
Welcome to this spacious 2+1 bedroom condo and two full bathrooms, set on beautifully maintained grounds. Freshly painted in neutral tones and featuring brand new flooring throughout, this bright, open-concept space is filled with natural light from large, unobstructed windows showcasing panoramic views. First bedroom features an ensuite bathroom and the second bedroom opens to solarium. Enjoy the convenience of ensuite laundry and generous storage throughout. The well-managed building offers a full suite of resort-style amenities, including indoor and outdoor swimming pools, gym, sauna, 24-hour gated security, tennis and squash courts, billiards, BBQ areas, and stylish party rooms. Perfectly situated near major highways, public transit, schools, places of worship, parks, shopping centres, restaurants, and just minutes from Pearson Airport, this condo offers both comfort and an unbeatable location. (id:50886)
RE/MAX Premier Inc.
3264 Barchester Court
Mississauga, Ontario
Truly an impressive home of distinction. Over 7000 sf of luxury living on breathtaking premium pie shape ravine lot. One of Mississaugas most sought after & elite cul-de-sacs nestled into forested sawmill valley with scenic creekside trails. Mesmerizing Resort style entertainers yard with stunning saltwater pool, water feature, stone patios & walkways all beautifully integrated with this magnificent custom built home including large covered loggia & 2nd level terrace off royal size primary bdrm suite. Expansive main floor principal rooms offer 10ft ceilings & gorgeous natural light. Gourmet size kitchen overlooking true family size eating area. Inviting Great Room, regal music room, stately living room & formal dining with sitting area all harmoniously contribute to the grandness this home exudes. Additional Third floor 780 sf loft suite perfect for expanded family living as is the beautifully fin lower level complete with Gym, billiards, viewing, bar & games areas +wine room. Complimenting this manor homes oppulent roadside appeal is the covered carport with heated driveway to the detached 3 car carriage garage with 2nd floor loft. Unequivocally one of the best luxury home propositions available! Steps to UTM, schools, scenic Miss Rd, trails & river.yet buffered from all. (id:50886)
Hodgins Realty Group Inc.
325 - 1410 Dupont Street
Toronto, Ontario
Experience the best of city living in this freshly painted, sun-drenched 1+1 loft nestled in the sought-after Junction Triangle. Perfect for young professionals, couples, and investors, this loft boasts a modern kitchen with stainless steel appliances, granite countertops, and a cozy breakfast bar. Natural light floods the living room through skylights, while exposed ductwork adds character. The oversized bedroom features a walk-in closet and large windows, offering plenty of space and sunlight. Enjoy access to fantastic amenities including a 24-hour concierge, gym, yoga studio, and party room, all conveniently located on the same floor. Nestled in the heart of the action With ample visitor parking, nearby shops, Bike Friendly Neighborhood and pet-friendly rules, this loft is a must-see for those seeking contemporary urban living. Don't miss out schedule your viewing today! (id:50886)
RE/MAX Gold Realty Inc.
13 Pine Tree Crescent
Brampton, Ontario
Welcome to 13 Pine Tree Crescent the ultimate Peel Village dream home! Stunning fully renovated 3 bedroom, 3 bathroom detached sidesplit in prestigious Peel Village on one of the most sought-after streets. Oversized lot that is 67' X 122 '. Top-to-bottom upgrades: all new bathrooms (ensuite, main & powder), updated light fixtures, fresh paint and trim & new flooring throughout. Plus all the big stuff like furnace, updated electrical & plumbing. On the lower level you will also find a stunning cedar sauna that is just the beginning. Gorgeous backyard with salt water pool & cabana with outdoor kitchen ideal for entertaining. Move-in ready. Full list of upgrades & renovations uploaded to MLS. Close to schools, amenities & transit. A rare gem in Brampton! (id:50886)
Real Broker Ontario Ltd.
Bsmt - 24 Chryessa Avenue
Toronto, Ontario
Beautifully Re-Modelled 2 Bedroom Basement Apartment In Trendy Rockliffe-Smythe. Bright Open Concept Kitchen With Room For Dining Space. Separate Entrance Offers Privacy On Quiet Street Close To Everything This Walkable Neighbourhood Has To Offer. Steps To TTC Transit, Eglinton LRT, Highways, The Junction, Bloor West Village And Stockyards. All Inclusive Utilities, Tenant Pays Cable/Internet Only! This Is The Spot! (id:50886)
RE/MAX Professionals Inc.
714 - 10 Gibbs Road
Toronto, Ontario
Welcome to this freshly painted, bright and spacious 2 Bedroom+ Den Condo with a private balcony, perfectly located just minutes from Kipling & Islington Subway Station, Hwy 427, QEW & Hwy 401for easy commuting. More than just a home, this Condo offers a curated lifestyle. Step outside to a resort inspired outdoor Swimming pool and Garden/ Deck, recharge in the Yoga Room or Sauna. Enjoy the convenience of a fully equipped Gym where floor-to-ceiling windows frame serene views of the outdoor pool. Entertain with ease in the media and Party rooms while the little ones explore their own dedicated play space. A tranquil library and attentive 24 hour concierge complete the experience, ensuring comfort, connection and sophistication at every turn. No Pets, No smoking. Tenant to pay all the utilities. (id:50886)
RE/MAX Paramount Realty
71 Ravenswood Drive
Brampton, Ontario
Beautifully Upgraded 4+1 Bedroom Detached Home! Situated in a prime location near Sheridan College, community recreation centre, library, and Nanaksar Gurudwara Sahib, this home offers both comfort and convenience. The property has seen extensive upgrades by the previous owner, including a finished basement with a private side entrance and modernized washrooms throughout. The main floor boasts hardwood flooring, an elegant oak staircase, and pot lights, while the upper level features laminate flooring-completely carpet-free for a clean, modern look. Recent updates include a brand-new AC (2025), new furnace (2025), and a renovated kitchen. This is a must-see home in a fantastic neighborhood! (id:50886)
Canada Build Platinum Real Estate Brokerage Inc.
Royal LePage Flower City Realty
116 Fifth Street
Toronto, Ontario
Rare Opportunity To Own A Semi-Detached Triplex located In The Heart Of Lakeshore Village. With a Large 2 Bedroom Unit + 2 Large One Bedroom Unit Just A Stones Throw From The Lake! Triple-Prime New Toronto Location A short distance away from Humber College; Costco, Sherway Gardens, Mimico GO Station and Gardiner Expressway. 3 Separate Hydro Meters. Basement 1 Bdrm Unit presently VACANT. Seller ENCOURAGES Vendor Take Back Mortgage. (id:50886)
Mysak Realty Inc.
Basement - 5450 Glen Erin Drive
Mississauga, Ontario
2-Bedroom Basement Apartment In Prime location of central Erin mills, this home offers comfort and functionality. Situated in the heart of Mississauga, within the boundary of the highly sought-after John Fraser Secondary School District. Enjoy quick access to Erin Mills Town Centre, shopping, restaurants, parks, and transit and highways bus stop is right in front of the house.Ideal for new immigrants and professional person .Includes 1 parking space. (id:50886)
Right At Home Realty
2591 North Ridge Trail
Oakville, Ontario
Don't Miss Out On This Spectacular Executive Home To Settle Your Family In Prestigious Joshua Creek, Family Friendly Neighbourhood With Amazing Neighbours. Real High-demand Community For Decent Families. 5+2 Bedrooms, Totally Approx. 3300 SqFt. Of Finished Living Space. Great Functional Layout, Massive Windows Surrounded With Sun-filled. $$$ Upgrades, Interlock Driveway (2017), Basement Renovation (2018), Roof (2018), Furnace (2018), Light Fixtures (2021), Pot Lights (2021), Hardwood Flooring (2021), Interior Freshly Painted (2021). Convenient Access To Home Directly From Garage. Enjoy Your Time With Family In The Fully Fenced Backyard With Customized Huge Patio. Coveted Location, Easy Access To Hwys, Schools, Shops, Parks, Hospital & So Much More! It Will Make Your Life Enjoyable & Convenient! A Must See! You Will Fall In Love With This Home! ***EXTRAS*** Top Notch School District! (id:50886)
Hc Realty Group Inc.
5647 Stella Lane
Burlington, Ontario
Welcome to 5647 Stella Lane, a three bedroom freehold townhome located in the Appleby area, Few minutes drive to the Appleby Go Station and within walking distance to schools, shopping amenities, and the lake. The home boasts a thoughtfully designed floor plan, large principal rooms and a tasteful aesthetic. The main level features an enclosed porch, a spacious living room with lots of natural light, updated kitchen with breakfast bar, and a separate dining area that walks out to your fenced-in and private backyard. The upper level offers a large primary bedroom with a walk-in closet and 4-piece ensuite, two additional bedrooms and an extra 4-piece bathroom. The finished lower level provides additional living space, and the option of an extra bedroom or office to suit your needs. Separate laundry and storage rooms provide added convenience and complete the lower level. Fully furnished with the option to be partially furnished. (id:50886)
King Realty Inc.
38 Stonegate Road
Toronto, Ontario
Experience Muskoka living in the heart of Toronto! This exceptional custom home backs directly onto the Humber River, offering rare privacy and tranquility surrounded by lush greenbelt views-just minutes from downtown.Designed with elegance and comfort in mind, the home showcases 11-ft ceilings, skylights, coffered details, pot lighting, hardwood floors, tumbled marble, and natural stone finishes throughout. The chef-inspired Italian kitchen features premium KitchenAid appliances and granite countertops.Enjoy versatile living spaces, including a main-floor office, a secondary family room, and a fully finished basement with an additional bedroom. Each bedroom offers its own ensuite, while the luxurious primary suite features a spa-style bath with a corner Jacuzzi overlooking the river and a private fireplace.Walkouts to three balconies provide stunning year-round views. Nestled on a quiet cul-de-sac with easy access to highways, transit, shopping, and the city core, this one-of-a-kind property combines luxury, seclusion, and a true cottage-like atmosphere-all within Toronto. EV charger included. (id:50886)
Real One Realty Inc.

