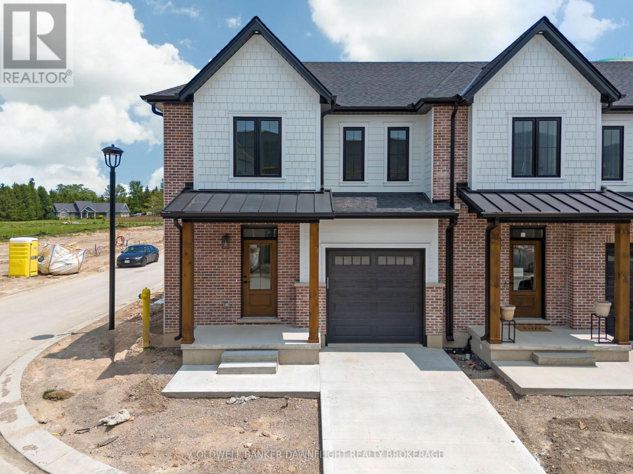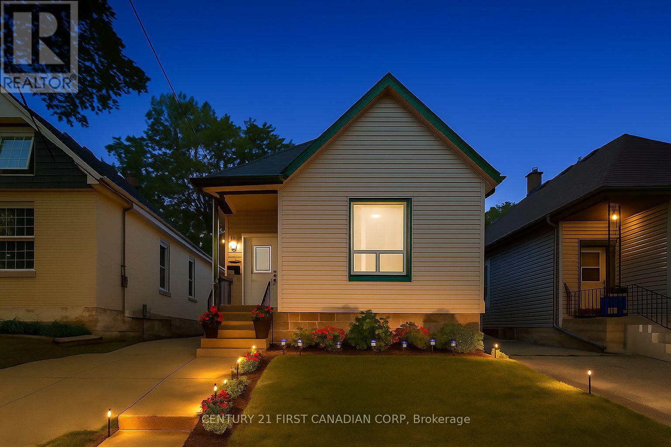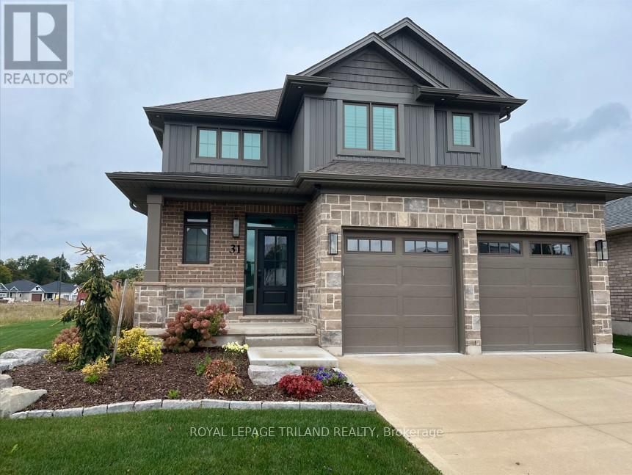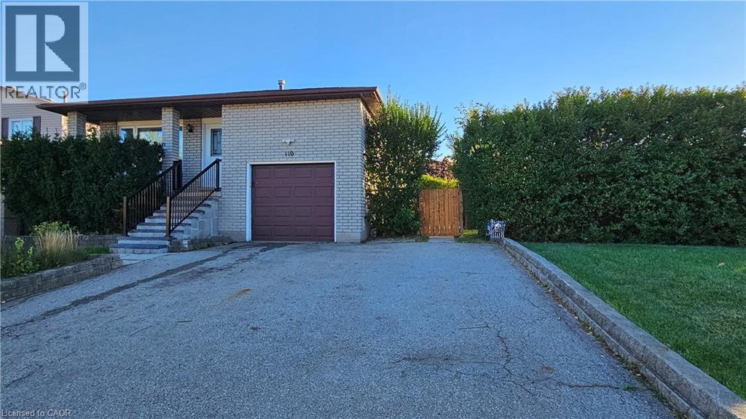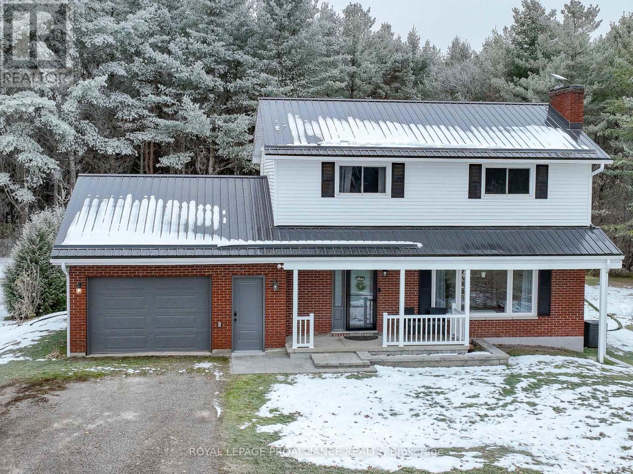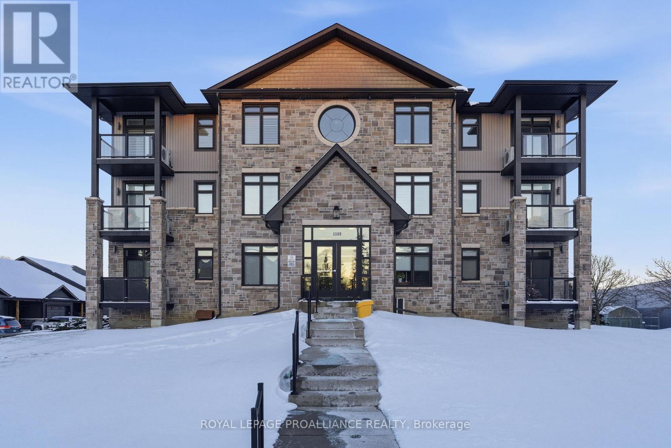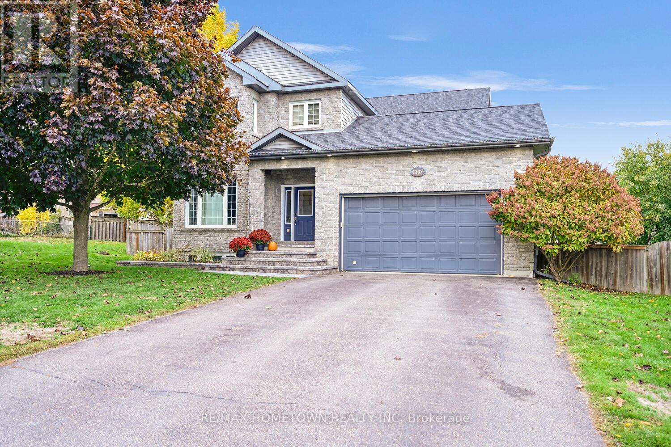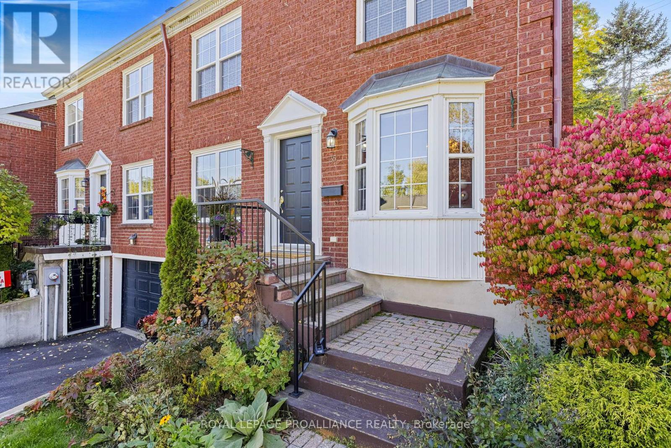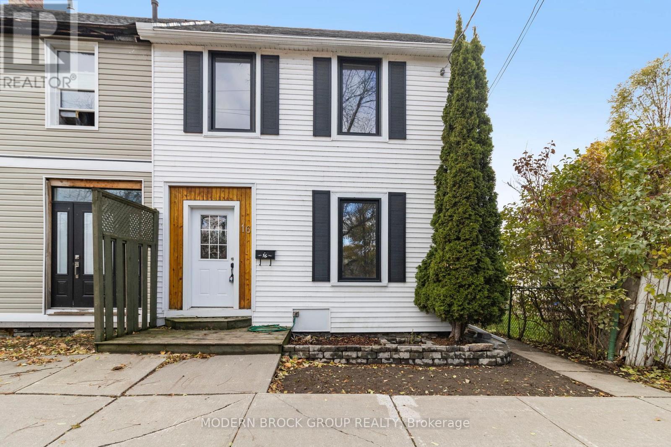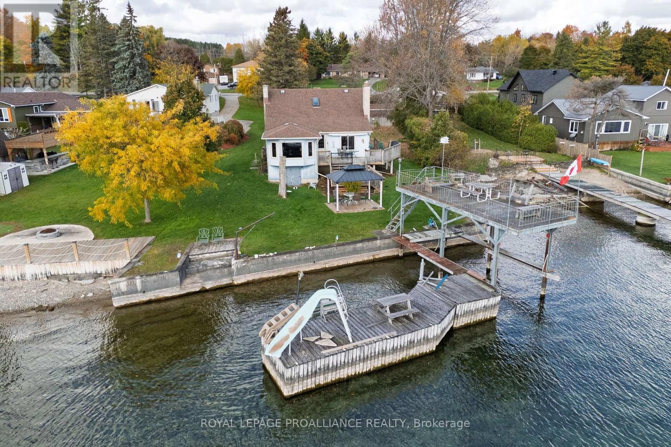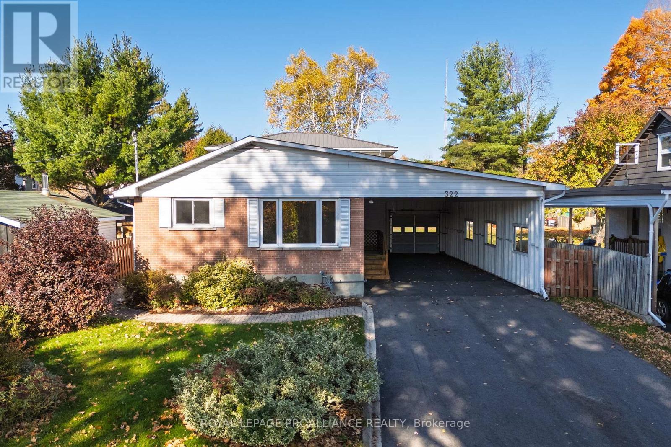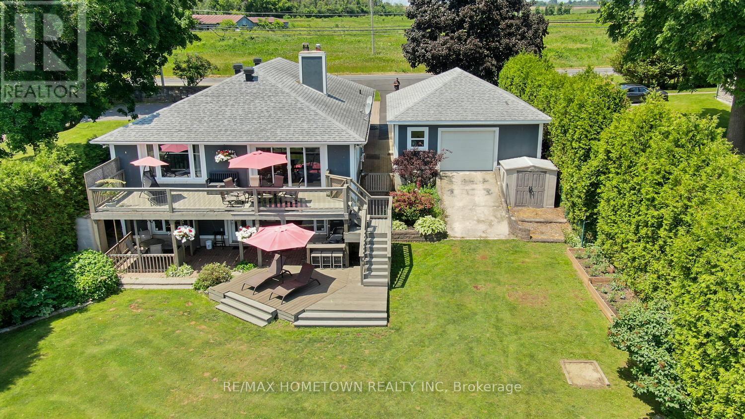44 - 147 Scotts Drive
Lucan Biddulph, Ontario
DON'T DELAY...ASK ABOUT BUILDER INCENTIVES FOR SALES BEFORE 2026! Welcome to phase two of the Ausable Fields Subdivision in Lucan Ontario, brought to you by the Van Geel Building Co. The Harper plan is a 1589 sq ft red brick two story townhome with high end finishes both inside and out. This particular unit is a highly sought after end unit! Enjoy the peace and privacy of backing onto greenspace. The main floor plan consists of an open concept kitchen, dining, and living area with lots of natural light from the large patio doors. The kitchens feature quartz countertops, soft close drawers, as well as engineered hardwood floors. The second floor consists of a spacious primary bedroom with a large walk in closet, ensuite with a double vanity and tile shower, and two additional bedrooms. Another bonus to the second level is the convenience of a large laundry room with plenty of storage. Every detail of these townhomes was meticulously thought out, including the rear yard access through the garage allowing each owner the ability to fence in their yard without worrying about access easements that are typically found in townhomes in the area. Each has an attached one car garage, and will be finished with a concrete laneway. These stunning townhouses are just steps away from the Lucan Community Centre that is home to the hockey arena, YMCA daycare, public pool, baseball diamonds, soccer fields and off the leash dog park. Note-Listing prices vary due to the location within the development. (id:50886)
Coldwell Banker Dawnflight Realty Brokerage
330 Salisbury Street
London East, Ontario
Welcome to 330 Salisbury Street. This home is move in ready and ideal for any first time home buyer, investor or downsizer. Conveniently located in the heart of London Ontario. This 2 bedroom bungalow features high ceilings, new flooring, and a sunny and bright eat in kitchen with a new sink faucet. Some updated lighting throughout. 2 Main floor bedrooms, or 1 plus den/home office. Looking for a big back yard to bbq, garden, let the kids or dogs run around? This backyard will impress you! It also comes with 2 Sheds! This home is in a prime location for Fanshawe College, Downtown London, multiple shopping centres, restaurants and 100 Kelloggs is just around the corner! Public Transit right outside your door step. Recent updates include; Furnace (September 2021), AC (September 2021), Basement windows (2021), Insulation in basement (2021), All appliances are within 3 years of age and updated flooring.Zoned R2-2, Great Airbnb potential. (id:50886)
Century 21 First Canadian Corp
31 Snowy Owl Trail
Central Elgin, Ontario
This Doug Tarry built NET ZERO, all electric home, will wow you with stunning craftsmanship & energy efficiency features including solar panels. A net zero home is a house that produces as much energy as it consumes on an annual basis. That means over the course of a year, the home's energy production equals or exceeds its energy consumption.At 2,123 sq.ft. this 2-storey home with completed lower level is designed with family in mind. The open concept main floor features a generous great room and dining area, and beautiful custom kitchen cabinetry and quartz countertops.The bold fireplace in the great room complements the modern but classic finishes. And step outside to the beautiful covered area complete with stamped concrete pad. The custom oak staircase with large windows leads you to the upper level, with 3 spacious bedrooms, 2 bathrooms and laundry closet. The basement is also finished with a full rec room and wet-bar perfect for entertaining. No detail is overlooked in this former model. Doug Tarry is making it even easier to own your home! Reach out for more information regarding HOME BUYER'S PROMOTIONS!!! WELCOME HOME! (id:50886)
Royal LePage Triland Realty
110 Abbot Drive Unit# Upper
Hamilton, Ontario
Amazing Location, Raised Ranch Bungalow, Professionally Renovated Top to Bottom 3 Bedrooms Upper Unit with High End Features; LED Pot Lights, Crown Molding, Laminate/Vinyl Prank Flooring, Kitchen Quartz Counter w B/I Dishwasher, Microwave, and LED Under Cabinet Lighting. Dining Room w LED Chandelier, 4-pcs Bath w Quartz Double Sink, Large Pantry, Private Laundry, Huge Back/Side Yard For Your Enjoyment. Walkable distance to Fortino's, Limeridge Mall. Tenant Pays 60% of all Utilities. (id:50886)
Right At Home Realty Brokerage
6020 County Road 29 Highway
Elizabethtown-Kitley, Ontario
Step inside this meticulously maintained home offering 4 spacious bedrooms and 2 bathrooms, providing plenty of space for the whole family. The interior features a completely renovated kitchen (2021) with stainless steel appliances and a breakfast bar, updated bathrooms (2021), and economical natural gas heating with central air (2019). The full basement offers ample storage with the potential for future expansion. Outside, the property provides a private setting backing onto a tranquil forest, best enjoyed from the deck built in 2023. The exterior has been extensively improved with a metal roof, an attached garage with new doors, and all new siding, eavestroughs, and downspouts completed in 2025, ensuring long-term durability and peace of mind. Located on the outskirts of Brockville, the home offers a quiet setting while remaining only minutes from all major amenities. Come see it for yourself! Home inspection, flow test, and full list of home updates available upon request. (id:50886)
Royal LePage Proalliance Realty
304 - 1109 Millwood Avenue
Brockville, Ontario
Experience high end finishes in one of Brockville's most walkable locations. Bright, refined, & thoughtfully designed. Top-floor 2-bdrm condo offers an ideal blend of modern comfort & everyday convenience. The heart of the home is the stylish white kitchen, complete with quartz countertops & large island. With 9-foot ceilings & full-length glass doors leading to your private balcony, the space feels open, airy, and filled with natural light. Primary with walk-in closet & 3-piece ensuite with walk-in shower. A second full 4-piece bathroom accommodates guests with ease. Hardwood flooring throughout brings warmth & continuity to each room, complemented by in-floor radiant heating for year-round comfort. Smartly planned, the laundry/utility room offers an added bonus-extra storage and organizational space right where you need it. This secure, fully accessible building also includes underground parking & large locker. With walking trails, shops, & the Memorial Centre just steps from your door, every convenience is close at hand-all while enjoying the peace and privacy of top-floor living. Move-in ready, high end appliances & perfectly situated, this is condo living at its finest. (id:50886)
Royal LePage Proalliance Realty
1337 Cuthbertson Avenue
Brockville, Ontario
If you need room to grow or want extra space for a busy family, this home gives you more than 3,000 square feet plus another 1,200 in a finished basement. This two-story home offers 3 plus 1 bedrooms, 3.5 baths, and an attached garage. Whether you have preteens, teens, or an adult child who has moved back home, this place fits the bill. It sits at the end of a cul-de-sac, giving kids a safe spot to play road hockey or enjoy the fenced backyard. The curb appeal is strong, and the pride of ownership shows the moment you arrive. A large foyer welcomes you in. A sitting room, currently used as an office, opens to the dining room, which is perfect for hosting. The kitchen is spacious with plenty of counter and cupboard space, plus an island and room for casual meals. A door off the kitchen leads to the backyard, ideal for pets. The main floor also features a generous family room that works well for gatherings. There is direct access from the garage to the mudroom and a convenient 2-piece bath. Head upstairs to find a standout primary bedroom with great space, his and her closets, and a 5-piece ensuite. This level also includes two more bedrooms, a 4-piece bath, and a laundry room so you no longer need to trek to the basement. The lower level is perfect for teens to hang out or can be converted into an in-law suite. It includes a 4-piece bath, a bedroom, a workout room, a rec room, and a utility room with storage. The backyard is a little oasis. The interlock patio creates a beautiful space to enjoy the warmer months, and there is plenty of room to add a pool or a hot tub if you want to make it even more of a retreat. This home checks all the boxes. Book your private showing today. The lot directly south of 1337, known as 1335, is a vacant parcel and will be offered first to the buyer of 1337 Cuthbertson. (id:50886)
RE/MAX Hometown Realty Inc
35 Country Club Place
Brockville, Ontario
Riverfront living for $499,900! Experience the lifestyle of a luxury resort in this riverfront community, where you can kayak from your new home on the St. Lawrence River, swim in the heated in-ground pool, or enjoy a game of pickleball or tennis. Just across the street, the Brockville Country Club offers curling and an 18-hole golf course-everyday recreation is truly at your doorstep. Backing onto mature forest makes you feel like you are in the country. This home blends the peace of country living with the convenience of city amenities. Inside, you'll find 2,500 sq. ft. of finished space with 3+1 bedrooms and 4 bathrooms, including one on each level. The beautifully updated kitchen, formal dining room with solarium, and patio doors to a private deck create an inviting atmosphere for both daily living and entertaining. Upstairs are three bedrooms, including a spacious primary retreat with walk-in closet, a modernized ensuite ('22), and the convenience of second-level laundry. The recently finished walk-out basement ('24) adds valuable living space with a cozy recreation room featuring a gas fireplace, a guest bedroom, full bathroom, and walkout to interlock patio. Attached garage, brand new F/A natural gas furnace (Oct '25), and 8" concrete block with insulation between units for exceptional soundproofing. Just minutes to downtown Brockville's shops, restaurants, cafés, and the Arts Centre, this is an exceptional opportunity to enjoy a sought-after riverfront lifestyle at a remarkable price. Home inspection available. Check the "virtual tour" button for walk through of this home with floor plans. (id:50886)
Royal LePage Proalliance Realty
16 Tunnel Avenue
Brockville, Ontario
This bright and spacious 3-bedroom, 1-bathroom semi-detached home offers the perfect blend of character, walkability, and convenience. Ideally located just minutes from downtown Brockville, you'll enjoy easy access to shops, restaurants, parks, and the waterfront, all within a short stroll. Inside, the open-concept living and dining area provides a comfortable space for everyday living and entertaining. The large windows create a bright, airy feel throughout. The kitchen offers stainless steel appliances and direct access to the main-floor laundry, adding practical convenience to your daily routine. Upstairs, you'll find three comfortable bedrooms and a 4-piece bathroom, making this layout ideal for first-time buyers, young families, or investors looking for a low-maintenance rental opportunity. Step outside to the back deck with a covered gazebo, perfect for outdoor dining or relaxing, plus a detached garage and additional parking off the laneway. With its walkable location, functional layout, and bonus outdoor space, this home offers exceptional value and potential in one of Brockville's most accessible neighbourhoods. (id:50886)
Modern Brock Group Realty
1185 County Road 2 Road E
Augusta, Ontario
Affordable waterfront living on the St. Lawrence River! Nestled along the scenic shoreline, this inviting home offers an exceptional opportunity to enjoy riverfront living at a remarkable value. With your own private dock, gazebo, and deck overlooking level grounds that slope gently to the water, this property is perfectly designed for relaxing, entertaining, or simply soaking in the ever-changing river views. Kitchen and dining area open to a spacious living room where large windows frame the gorgeous St. Lawrence panorama. An office area, bedroom, full bath, and laundry complete the main level, offering convenience and functionality. Upstairs, you'll find three additional rooms-ideal for children, guests, hobbies, or flexible-use spaces to suit your needs. The walk-out lower level adds even more versatility, featuring a recreation area, workshop or potential bedroom, and a 2-piece bath. A double garage plus an insulated workshop (with the possibility of converting to a third garage) provides ample storage and workspace, while a large paved drive with a double-wide turnaround makes parking effortless. Lovingly enjoyed by the same family for 70 years. Additional features include forced-air natural gas heat with a new furnace (2021), central air, interlock walkway, and an optional outdoor chair lift for easy access. A rare opportunity to embrace riverfront living in a beautiful, serene setting at an affordable price. Home inspection available. New sewage pump, flow test on septic bed available. Check the "virtual tour" button for walk through of this home with floor plans. (id:50886)
Royal LePage Proalliance Realty
322 Pearl Street
Brockville, Ontario
1,695 sq ft bungalow w/huge family room addition and guest loft. Ideal for multi-generational, blended family or granny suite. Large lot at the quiet end of a quiet no through street, the setting feels private and welcoming, with the Brock Trail just around the corner for daily walks, bike rides, or a scenic shortcut to town. In winter, the nearby creek often freezes, creating a nostalgic spot for neighbourhood skating. Inside, the main level provides easy everyday living with a combined living, dining area and a new modern kitchen, The highlight of this level is the expansive family room - a true gathering space - featuring a gas fireplace and direct access to the large back deck overlooking the spacious lot. The second floor adds two more bedrooms and another full bath, offering versatility for children, guests, work-from-home needs, or hobbies. The lower level contributes even more usable space with a recreation room, 3-piece bath, laundry area, and plenty of storage. Huge carport, gas heat, and central air. Perfectly situated near schools, downtown, and St. Lawrence Park, this is a wonderful opportunity to own a home that delivers far more than meets the eye - in both size and lifestyle. Home inspection available. Check the "virtual tour" button for walk through of this home with floor plans. (id:50886)
Royal LePage Proalliance Realty
1643 County Road 2 Road
Augusta, Ontario
Stunning Riverfront Entertainer's Dream - Key Features - Bedrooms: 3 + potential 4th in lower level, Bathrooms: 2 full (one on each level) Size: Over 3,000 sq ft (including finished walk-out lower level) Garage: Detached 2-car, 24' x 32' with rear door onto water side. Dockage: 100 ft main dock + 30 ft extension east, 7,000 lb boat lift. Main Level Welcoming Foyer: Opens to a generous open-concept layout. Dining Room: Easily seats 8+ guests, ideal for formal dinners. Kitchen: Fully updated with granite countertops & island seating, built-in wine fridge & stainless-steel appliances included, and a breakfast bar for casual dining or conversational gathering. Living Room: Abundant natural light, refinished hardwood floors, and a wood-burning fireplace (convertible to gas) Patio doors to the deck overlooking the river. Sleeping Quarters - Primary Suite: Spacious footprint with two large closets and patio doors to the deck, perfect for your morning coffee. - Secondary Bedrooms: Two well-appointed rooms down the hall, Upper Bath: Fully updated 3-piece. Lower Level (Walk-Out) Family Room: Open concept with wiring in place for a kitchenette. Laundry & Bath: Convenient 3-piece with washer/dryer. Optional In-Law Suite: Easily convert space into a self-contained apartment. Additional Rooms: Storage, utility room, plus bonus space - Garden Doors: Walk out to a private patio overlooking the river. Outdoor Oasis-Riverfront Living: Short walk from backyard to dock & boat. Fire Pit Area: Cozy spot for marshmallow roasts; Sun Decks: Two additional platforms for sunbathing or stargazing. Practical Perks High-Speed Internet: Bell Fibe available-perfect for work-from-home days - Commuter Ready: Minutes to Prescott, 401 & 416; easy Ottawa commute. Don't Miss Out! Whether you're hosting large gatherings or seeking a tranquil riverside retreat, this home offers the best of both worlds. Book your private showing today and experience river living at its finest. (id:50886)
RE/MAX Hometown Realty Inc

