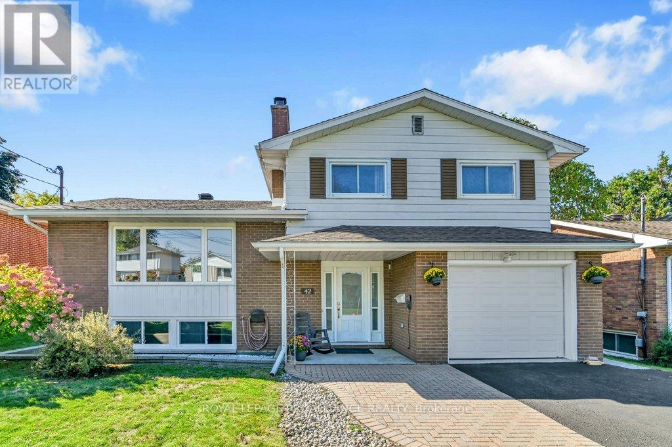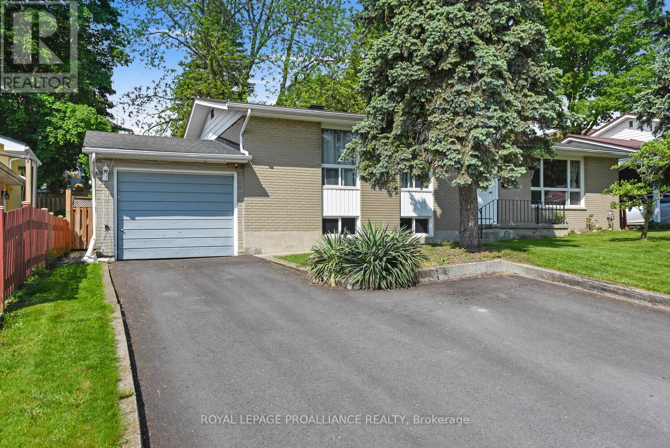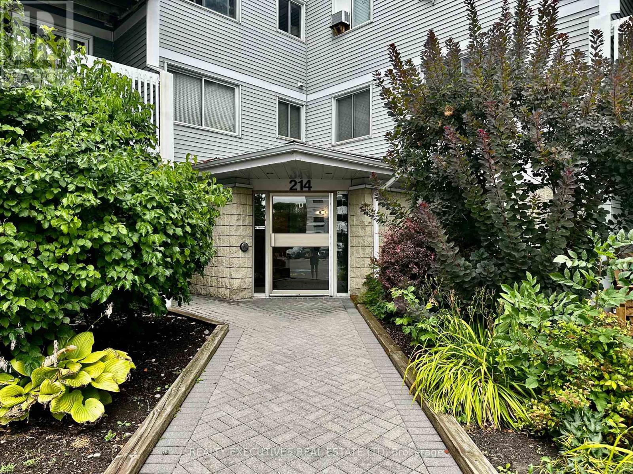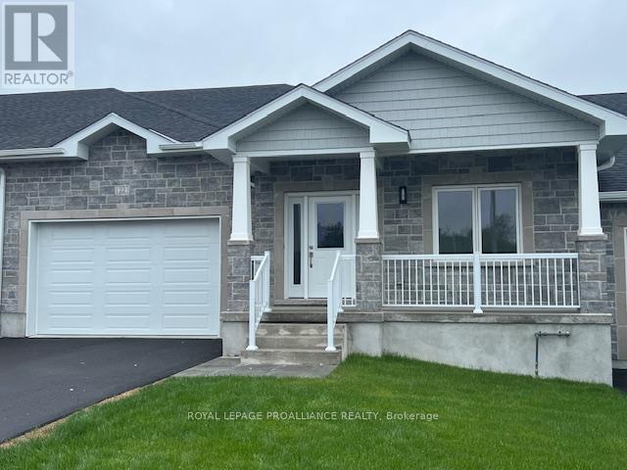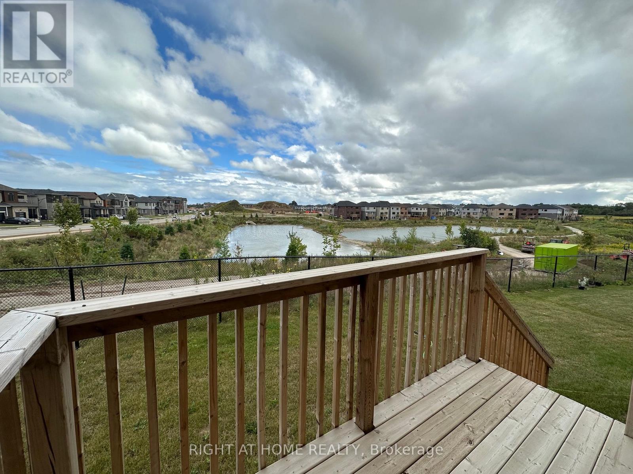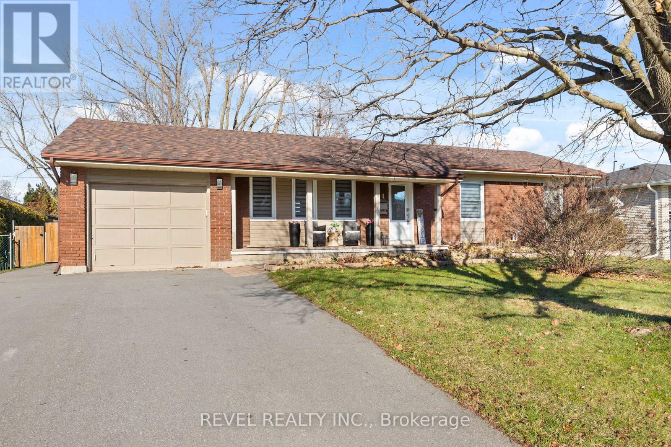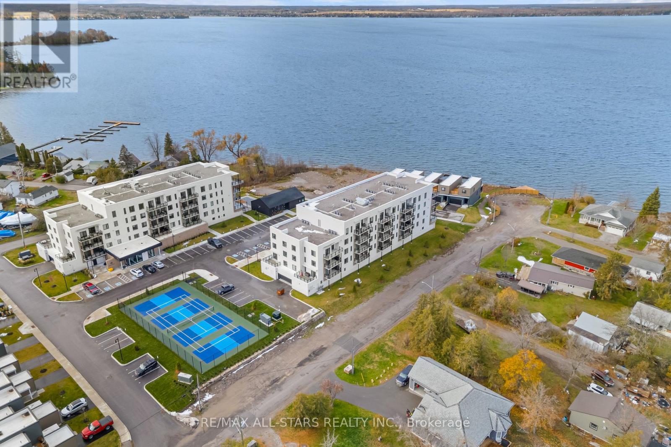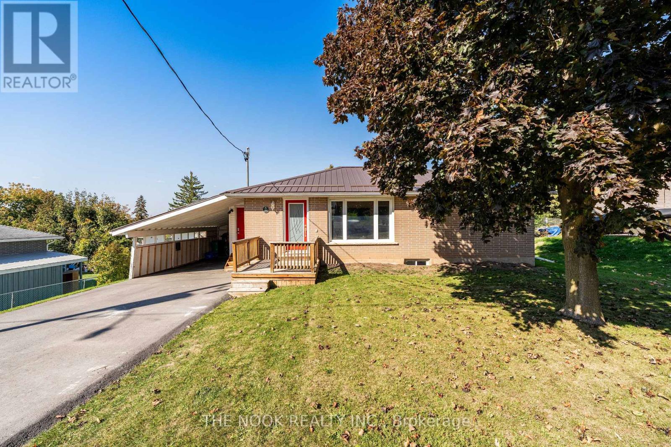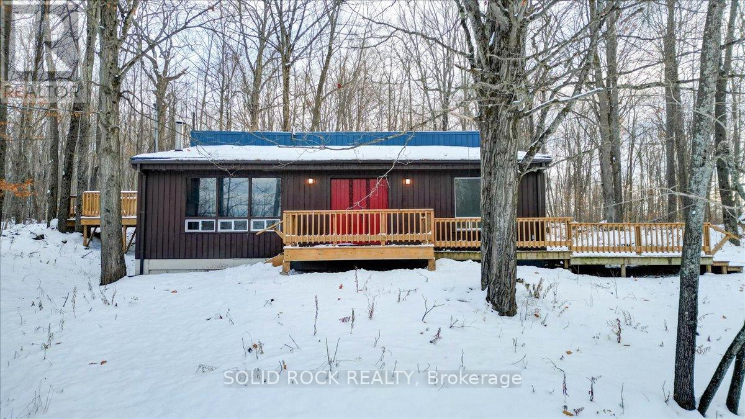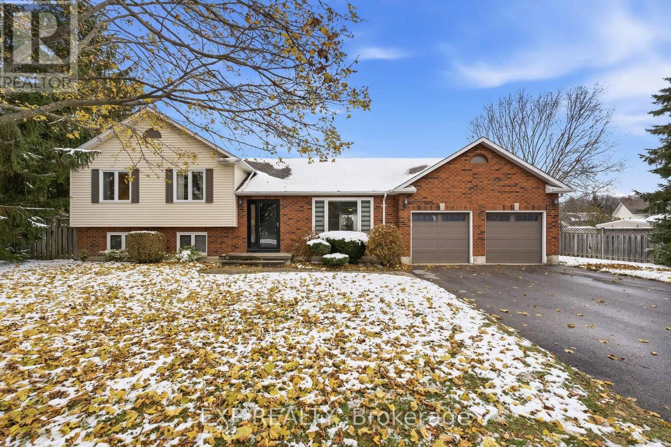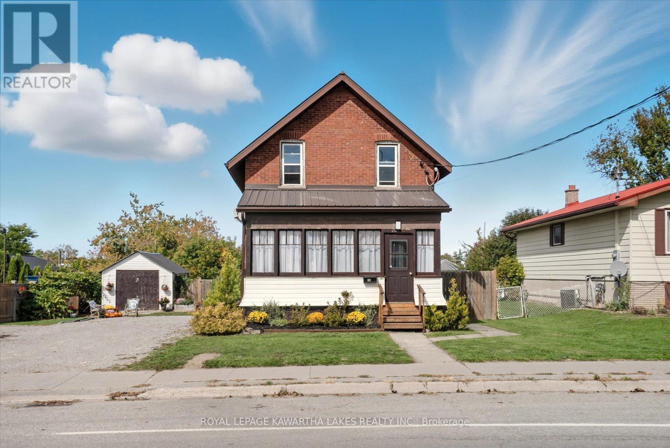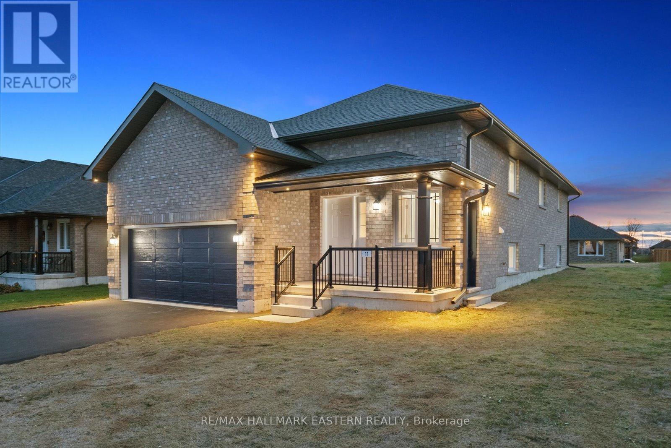42 Davison Avenue
Brockville, Ontario
What a wonderful opportunity for first-time buyers or a growing family - 42 Davison has just hit the market! This fantastic split-level home offers a functional, family-friendly layout that truly maximizes space and comfort.The entryway, opens to a welcoming foyer with direct inside access to the garage, and short sets of stairs leading to the homes' different levels. On this level you will find a 3 pc. bathroom and a warm family room with a gas stove -- super cozy and perfect for quiet evenings. From here step out to a magnificent backyard oasis with a covered pergola for relaxation and outdoor entertaining.The main floor flows beautifully for everyday life and guests. A spacious living room showcases a gas insert and an abundance of natural light. Gleaming hardwood flooring carries through into a large dining room that opens onto a back deck-- ideal for summer BBQs and al fresco dining. This area will become a focal point for your gatherings. The kitchen is functional and bright but could use some refreshing; for someone dreaming of a modern cook's space, there is real potential to " blow out a wall" and reconfigure this area into a chef's dream kitchen. Upstairs you'll find a generous primary bedroom with a large closet, two other sizeable bedrooms, and a wonderfully unique retro bathroom-- a true conversation piece with character and charm.The lower level adds practical living space: a large recreation room, convenient laundry, an additional bedroom, the mechanicals, and extra storage -- plenty of room for hobbies, guests, or a home office.Outdoors, the deep back yard, with covered pergola and deck, creates an inviting private retreat. With a layout this flexible and such a well-appointed home, AND positioned on a lovely, large lot, 42 Davison, is ready to welcome its next family. Bring your ideas, talents and visions forth, and you can make this address, your very own. (id:50886)
Royal LePage Proalliance Realty
18 Convay Crescent
Brockville, Ontario
18 Convay Crescent Brick Bungalow in Prime Central Location. Charming 1174 sq ft brick bungalow side-split nestled in a safe, family-friendly neighborhood in the heart of the city. Minutes to top-rated schools, parks, shopping, and all essential amenities. This well-maintained home features a brand new driveway, bright open-concept living and dining area with cathedral ceilings, large picture window, and a spacious kitchen. The main level offers 3 generous bedrooms and a modern 4-piece bathroom. Enjoy outdoor living with a private patio and fully fenced backyard. The finished lower level adds valuable living space with a large family room, 4th bedroom, multi-purpose room, laundry area, workshop, and utility room. Perfect for families, first-time buyers, or downsizers. Move-in ready! Sellers have a pre-sale home inspection available for viewing. (id:50886)
Royal LePage Proalliance Realty
408 - 214 Viewmount Drive
Ottawa, Ontario
Stylish 1-Bedroom Condo in Viewmount Woods - Ottawa's Borden Farm Neighbourhood. Discover modern living in the heart of Borden Farm at the sought-after Viewmount Woods complex. This updated 1-bedroom condo offers the perfect balance of comfort, style, and convenience. Step inside to a contemporary kitchen with generous storage, flowing seamlessly into an open-concept living and dining area. Enjoy the warmth of luxury laminate flooring throughout and take in the unobstructed views from the living room, bedroom, and private balcony - a true highlight of this home. The stylishly updated bathroom and in-unit laundry add to the modern appeal, while the buildings elevator access ensures easy convenience to the fourth floor. Outside your door, youll find everything you need within minutes: grocery stores, shopping, dining, and public transit. Explore nearby parks like Nepean Creek Park and General Burns Park, or take advantage of the areas bike-friendly streets and straightforward commute to downtown Ottawa. Families will appreciate proximity to reputable schools, Nepean Sportsplex, etc., while everyone will enjoy the peaceful suburban setting paired with urban amenities. Whether youre a first-time buyer, downsizer, or investor, this condo is a fantastic opportunity to enjoy a balanced lifestyle in a highly desirable location. (id:50886)
Realty Executives Real Estate Ltd
22 Douglas Marshall Crescent
Brockville, Ontario
Welcome to the impressive St Alban's Village, an adult lifestyle community of 57 quality built homes. Each owner has 1/57th ownership of a "to be built" 2,060 sq ft Clubhouse for the exclusive use of the owners. Equipped with a Kitchen, games, sitting area and washrooms. The Builder, Brookland Fine Homes, has a long standing reputation of "Building Beyond Code". This beautifully appointed 1410 sq ft attached bungalow has a spacious 20' x 5' covered porch. A great place to enjoy quiet moments with a morning coffee. Quality is evident from the moment you step into the spacious foyer. Note the 9' ceilings, Engineered Hardwood throughout the main living areas and bedrooms, quality ultra ceramic flooring in the baths and laundry, tray ceiling in the Living room, spacious Island with quartz countertop in the Kitchen. Quality quartz countertops with quartz backsplash, oversized windows that let in plenty of natural light and the list goes on. Enjoy the convenience of main floor laundry with direct access to the double garage. The unfinished basement has been plumbed for a 3 piece bath. The crisp, eye pleasing classic design with grey stone facade will impress. Quick occupancy can be accommodated. (id:50886)
Royal LePage Proalliance Realty
Upper - 3 Bee Crescent
Brantford, Ontario
Stunning Bright 4 bedrooms, 4 bathrooms, +upstairs extra family room/ loft detached house on a family-friendly, safe and quiet crescent. Backing on a pond and a beautiful Ravine& trail!!! Highly upgraded and very spacious. All bedrooms have bathrooms! Open view back and front on a pie shaped lot; so far away from your side neighbors as well! Exceptional Layout with open concept, yet separate family, living and dining rooms! HWD floors on main level + 9' ceiling, Oak stairs w iron pickets. Fireplace in the Family room. Gourmet Kitchen w Huge Island+ Breakfast Bar & upgraded/ extended cabinetry & custom backsplash. High-end SS Appliances. 2 Coat closets on main floor. All bedrooms are spacious with access to bathrooms (2 master bedrooms and two with Jack & Jill bathrooms). Massive Master Bdr + Huge His and Hers Walk-In Closets + 5 pcs En-Suite including soaker tub & standing shower. Master ensuite w 2 sinks. Quartz countertops in the kitchen and master ensuite. Spacious 2nd Flr Laundry and 2 linen cabinets. Tons of storage and luxury options. 2 Car Garage w door opener & remote. Marvelous private deck overlooking the breathtaking views of the Pond & Ravine. High-end custom-made sheer blinds. Walking distance to Schools, Shopping, Trails, Transit, minutes from Costco Brantford, and within walking distance from the upcoming sporting and recreational new complex on Shellard Lane, Ez Hwy Access! Rent excludes basement. House is freshly painted. Tenant pays 70% utilities. (id:50886)
Right At Home Realty
24 Weldon Court
Kawartha Lakes, Ontario
Updated and move-in ready, this 3+2 bedroom, 2 bath bungalow sits on a premium 75x160 ft lot in Lindsay's desirable North Ward. Renovated extensively since 2019, the main floor features an open-concept kitchen/dining area with updated cabinetry and finishes, flowing into a bright living room with walkout to a large composite deck. Down the hall are 3 bedrooms and an updated 4-pc bath.The finished lower level adds excellent living space with a spacious rec room, 4-pc bath, and 2 additional bedrooms-ideal for family, guests, or home office needs. Outside, enjoy a park-like backyard with mature trees, an above-ground pool, and plenty of room to play.Recent updates include Furnace & A/C (2020), Windows (2021), Hot Water Tank (2021), and numerous interior upgrades. Located close to schools, parks, and North Ward amenities, this home offers exceptional value in a sought-after neighbourhood. (id:50886)
Revel Realty Inc.
Ph#5 - 19b West Street N
Kawartha Lakes, Ontario
Welcome to the Fenelon Falls Lakes Club - a New Luxury Resort-Style Complex! Penthouse 5 offers the perfect blend of lakeside living and modern luxury, with stunning waterfront views from nearly every room. This spacious residence features over 1,400 sq. ft. of interior space plus a large private balcony - ideal for relaxing or entertaining. Enjoy seamless indoor-outdoor living with oversized wall-to-wall sliding glass doors, soaring 10 ft. smooth ceilings, quartz countertops, and expansive windows that fill the home with natural light. A separate den/office space off the kitchen provides the perfect area for working from home or quiet relaxation. The inviting living area showcases a striking gas fireplace, perfect for cozy evenings by the lake. The primary bedroom boasts two walk-in closets and a beautiful 3-piece en-suite, creating the ultimate private retreat. The resort-inspired amenities include an outdoor pool, fitness center, pickleball and tennis courts, dog wash station, and a neighboring marina - all set along beautiful Cameron Lake. Conveniently located just minutes from boutique shops, restaurants, groceries, golf, the beach, and the rail trail - and less than 2 hours from Toronto. (id:50886)
RE/MAX All-Stars Realty Inc.
288 Collison Crescent
Peterborough, Ontario
This well-maintained 3+1 bedroom bungalow is perfectly situated in the desirable Collison Heights neighbourhood, offering comfort, convenience, and outdoor living at its best. The main floor features 3 bedrooms, a bright 3-piece bathroom, and fresh paint throughout. A walkout from the rear bedroom leads to an expansive backyard oasis complete with extensive decking, a hot tub, and an above-ground pool perfect for entertaining or relaxing. The partially finished lower level adds valuable living space with a cozy gas fireplace in the large family room, an additional bedroom, and a private 3-piece ensuite ideal for guests or in-law potential. Additional highlights include a durable metal roof, a covered carport, and close proximity to Hwy 115 for easy commuting. Whether you're a first-time buyer, down-sizer, or investor, this home is a fantastic opportunity in a great location. (id:50886)
The Nook Realty Inc.
132 Beaver Creek Road
Marmora And Lake, Ontario
Discover this one-of-a-kind 3-level backsplit that blends craftsmanship, warmth, and character throughout. Featuring 2 bedrooms, 2 bathrooms, and a finished basement with in-law potential and its own private entrance, this home offers flexibility for extended family or guests. Step through the double-door entry into a welcoming foyer complete with a large closet and custom bench. The home showcases handcrafted woodwork, engineered floors, and oiled cedar wood walls, creating a cozy, timeless atmosphere. The main-level primary bedroom provides convenience, while the floor-to-ceiling fireplace and unique wood staircase add to the home's rustic charm. The mezzanine-level kitchen and dining area feature epoxied oak countertops, new custom cabinetry, and thoughtful design touches that flow seamlessly into the bathroom. Set on just under 2 acres, the property offers a peaceful natural setting with limestone and basalt outcroppings, walking paths, and mixed deciduous trees. Located in Marmora, you'll enjoy proximity to Crowe Lake, the boat launch, and a vibrant, growing downtown. A truly special property where craftsmanship meets nature - ideal for those seeking privacy, character, and small-town charm. (id:50886)
Solid Rock Realty
18 Elm Avenue
Hamilton Township, Ontario
Location, Lot, and Love headline this beauty that presents much opportunity and an abundance of flexibility to buyers on every level! This 4 bedroom, 2 bathroom - 4 level side split set on a rare private lot of .3 acres, in very sought after family friendly neighborhood, shines through with some magnificent curb appeal, large mature lot and an obvious amount of love and care throughout the years. Walk through the front door and be wowed by the beautiful main floor. Immediately you are greeted with a neutral, bright and airy living space flooded with natural light from the recently installed picture window. Highlighting this wonderful family home and floor is the fabulous kitchen, complete with ample custom cabinetry, large center island, stainless steel appliances and two separate walkouts. One to the deep and oversized 2 car garage and the second patio door to deck overlooking the grand backyard that presents a space perfect for rest and relaxation or entertaining those closest. Newly installed composite decking complimented with gazebo and hot tub will have you never wanting to leave. The upper floor commands three well sized bedrooms and a 4-piece bath - semi-ensuite. Down the first flight of stairs you find a well designed floor that provides a 4th big bedroom, powder room and perfectly placed family room complete with natural gas woodstove fireplace. The lower level has been fully utilized to take full advantage of the space provided. An office/sitting, den, storage area and spacious laundry/utility room. Located in the heart of the very desirable community of Baltimore with wonderful schools, parks, trails, recreation Centre and so much more. Just minutes from the 401 and the lovely town of Cobourg, with the abundance of amenities it has to offer! (id:50886)
Exp Realty
Royal Service Real Estate Inc.
18 Mary Street W
Kawartha Lakes, Ontario
Welcome to 18 Mary Street, a legal ARU offering versatile living options just a short walk from the college and recreation center! The Home features a spacious living room with a convenient pass-through to a large kitchen, complete with a center island and ample cupboard space. The second floor boasts three bedrooms and a four-piece bathroom. ARU unit, was a new addition from 2018, presents an open-concept kitchen and living room, one bedroom, and a three-piece bathroom, plus a walkout to a rear deck and a fully fenced, large backyard. This well-maintained property also includes a detached single garage and plenty of parking, making it ideal for multi-generational families or as an income-generating investment. (id:50886)
Royal LePage Kawartha Lakes Realty Inc.
11 Oliver Lane
Asphodel-Norwood, Ontario
Watch the Reel Now - Step Inside Your Next Home ! 11 Oliver Lane, Norwood, Ontario - a nearly brand-new bungalow (built in 2023) that blends modern comfort, fresh design, and small-town charm. This bright and open home offers a seamless open-concept layout perfect for entertaining and everyday living. Property Highlights: 2+2 Bedrooms | 3 Bathrooms, Bright, modern kitchen overlooking dining & living room, Walk-out to deck - perfect for morning coffee or BBQs, Main-floor primary bedroom for easy living, Attached 2-car garage with convenient access, Laundry on main & lower level, Lower level in-law set-up, Freshly painted (2025) and move-in ready. Family-friendly neighbourhood just minutes from shops, cafs, and restaurants, Only 20-25 minutes to Peterborough - the best of quiet living with city convenience! It's the perfect balance of comfort, style, and location. (id:50886)
RE/MAX Hallmark Eastern Realty

