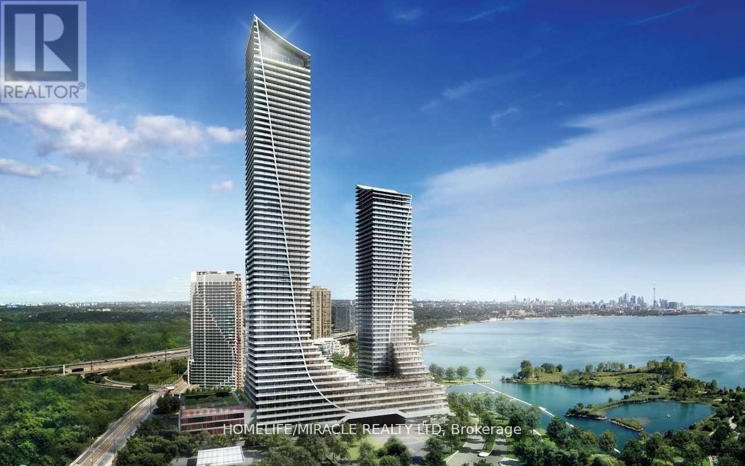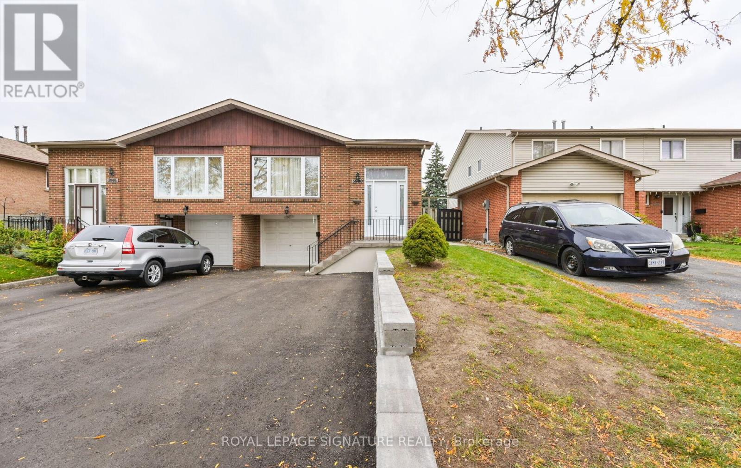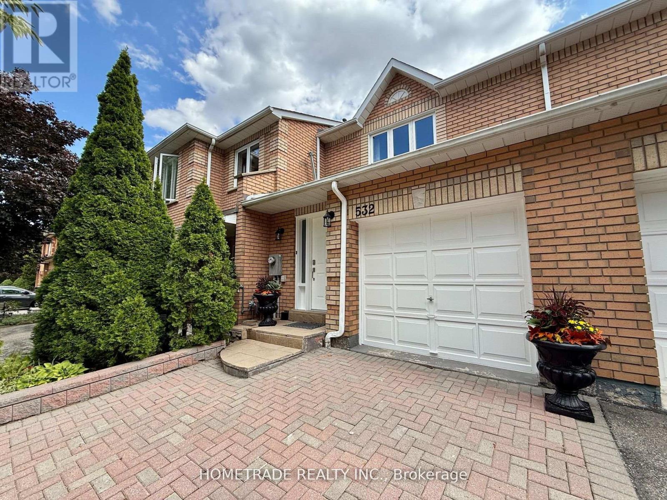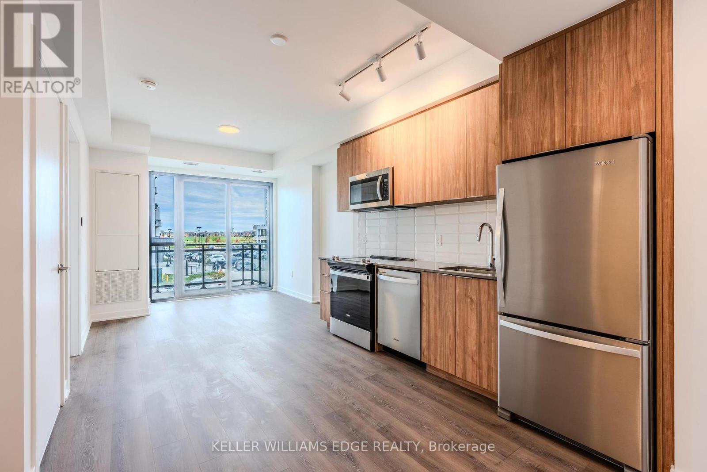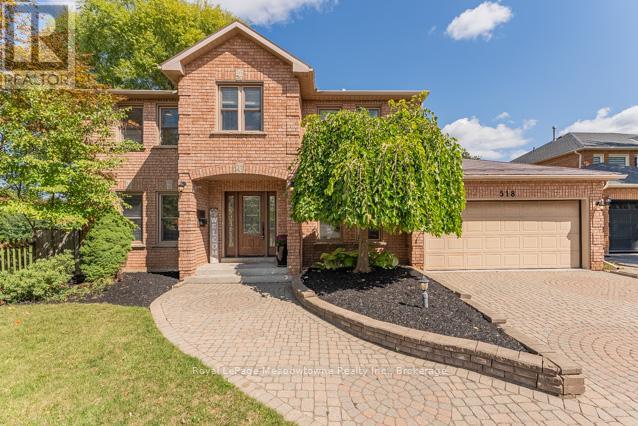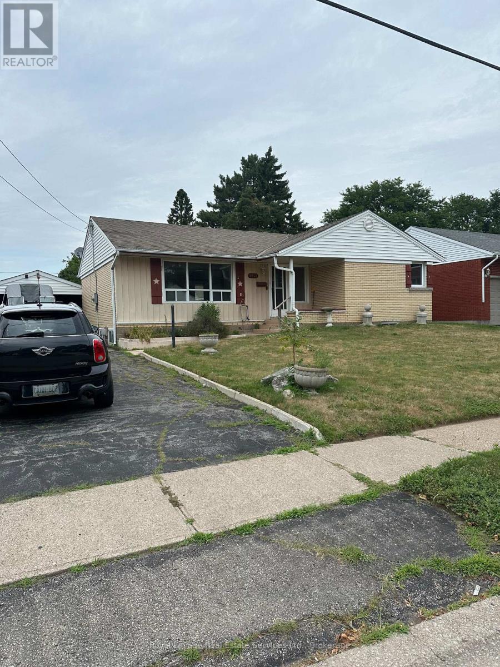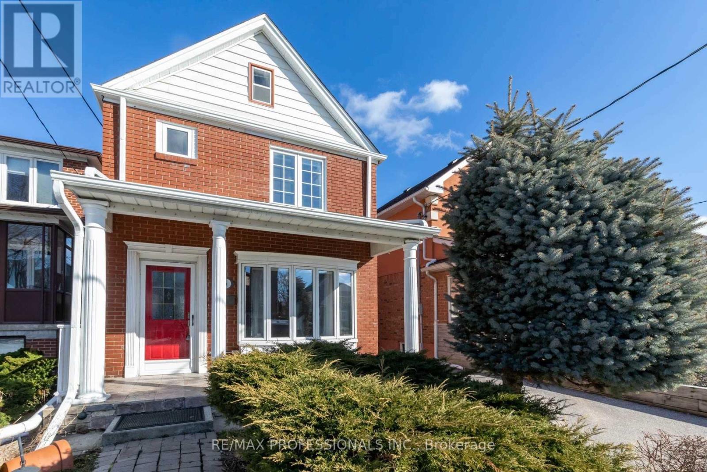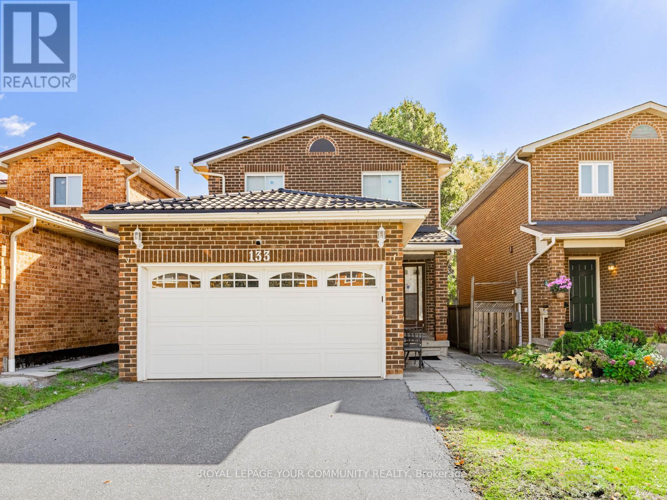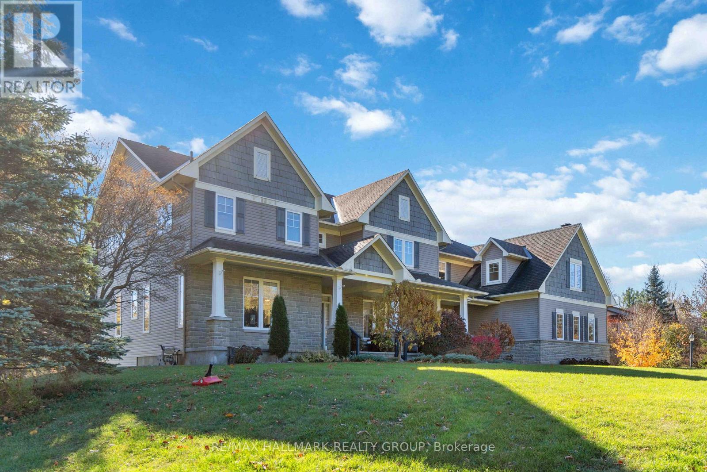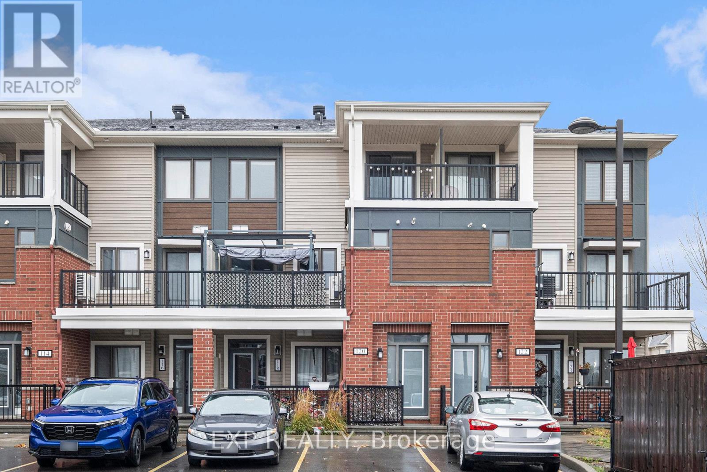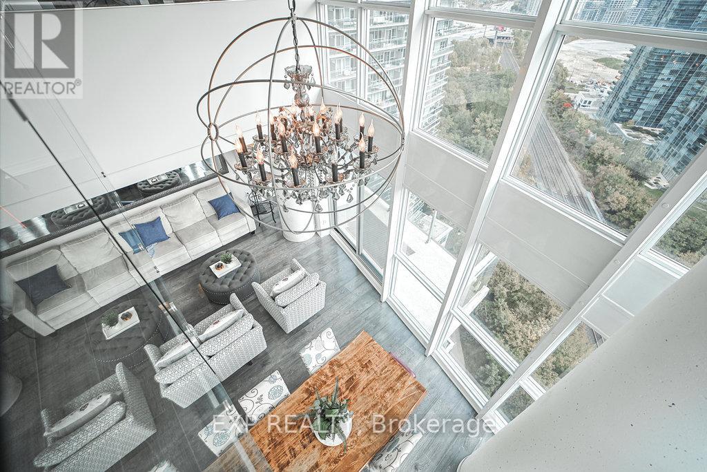5901 - 30 Shore Breeze Dr Drive
Toronto, Ontario
Offering For Sale In "Eau Du Soleil" SKY TOWER, Built By Reputable Builder Empire Communities. Bright, Spacious & Functional Lay out, Open Concept, 1 Bed + Den , 625 Sf Interior With Unobstructed North West Exposure From 59th Floor. Hardwood Flooring Throughout, Stainless Steel Appliances & Built in Dishwasher, Built in Microwave, Extended Cabinets In Kitchen. Formal Office/Den, EnSuite Laundry, 24 Hours Concierge, Access to Sky Lounge / Rooftop Terrace. Luxury Amenities To Include: Car Wash, Indoor Pool, Exercise Rm, Yoga/Pilates Rm, Party Rm, Games Rm & Rooftop Deck Overlooking The City & Lake Ontario. Available with 30-60 days. flexible closing **EXTRAS** Indoor Pool, Gym, Yoga/Pilates Rm, Party Rm, Games Rm & Rooftop Deck Overlooking The City & Lake. (id:50886)
Homelife/miracle Realty Ltd
3980 Midhurst Lane
Mississauga, Ontario
Welcome to 3980 Midhurst Lane, a beautifully finished, brand new, legal lower-level suite in the heart of Mississauga! This all inclusive 2-bedroom, 1-bath apartment offers a stylish and comfortable living space with windows above grade for natural light and a bright, open feel. Enjoy luxury vinyl flooring throughout, a sleek kitchen with quality stainless steel appliances, and in-suite laundry for ultimate convenience. The layout includes ample built-in storage, and with front and rear access, coming and going is a breeze. All utilities are included - heat, water, and gas - making budgeting simple. You'll also have one driveway parking space and shared and partial use of the backyard and side yard, perfect for relaxing outdoors. Located in a family-friendly neighbourhood near Square One, MiWay and GO Transit, Highway 403, schools, parks, shopping, and Mississauga Valley Community Centre, this home offers the ideal blend of comfort, convenience, and quality. A rare find, professionally finished, never lived in, and move-in ready! (id:50886)
Royal LePage Signature Realty
532 Steddick Court
Mississauga, Ontario
Absolutely stunning and spacious townhouse located on a quiet, child-safe street in a highly sought-after neighbourhood. Steps to top-rated schools, shopping, transit, parks, community centres, library, Square One, Heartland, and easy access to Hwy 401/403. Beautifully updated throughout, featuring hardwood floors on the main and second levels, a bright and sun-filled kitchen and living room, and a walk-out to a private fenced backyard patio. Enjoy a fully finished basement and an extra-long interlock driveway with plenty of parking. This hidden gem is move-in ready and a must-see! Some photos AI Virtually Staged For Illustration Purpose. (id:50886)
Hometrade Realty Inc.
202 - 720 Whitlock Avenue
Milton, Ontario
Welcome to this brand-new, beautifully designed 1-bedroom, 1-bath unit in Milton's sought-after Cobban neighbourhood. Offering 508 sq. ft. of bright and thoughtfully planned living space, this modern home features stylish finishes, in-suite laundry, and a full-width balcony with a serene northeastern view - perfect for your morning coffee or evening unwind. One above-ground parking space is also included for your convenience. Residents will enjoy impressive amenities, including an in-building pet spa and an amenities complex featuring a fitness centre, games room, dining lounge, co-working area, media room, washroom, and a rooftop terrace. With 24/7 security and proximity to parks, schools, shopping, and transit, this home perfectly combines comfort, convenience, and contemporary living in one of Milton's most desirable communities. (id:50886)
Keller Williams Edge Realty
518 Grand Ridge Drive
Cambridge, Ontario
Welcome home! This beautiful 4-bedroom executive home is set on a stunning 1/3 acre lot with picturesque pond views. Offering nearly 3,000 sq. ft. of living space plus a partially finished, walk-out basement, with in-law potential, this home combines elegance, function, and lifestyle. The main floor features a spacious layout with separate living and dining rooms, a cozy family room, and a private office that can easily serve as a guest bedroom. The kitchen boasts granite counters, a gas stove, generous cabinetry, and plenty of prep space, flowing seamlessly to the bright breakfast area and backyard. A convenient laundry/mudroom with garage access adds to the thoughtful design. Upstairs, the expansive primary suite includes a walk-in closet and a spa-inspired ensuite with soaker tub and separate shower. Three additional bedrooms are generously sized with ample closet space. With 2.5 baths, this home offers comfort for the whole family. Enjoy outdoor living on the 2-tier deck overlooking your private oasis. The deep lot backs onto a tranquil pond, perfect for fishing in the summer or skating in the winter, an ideal setting for creating lasting family memories. Additional highlights include a double garage with interior access, a steel roof for peace of mind, and excellent storage throughout. Located beside a city-maintained lot that backs onto a soccer field, this home offers both privacy and community amenities. A rare opportunity to own a home where everyday living meets year-round recreation don't miss it! (id:50886)
Royal LePage Meadowtowne Realty Inc.
Royal LePage Meadowtowne Realty
5971 Scott Street
Niagara Falls, Ontario
Nicely renovated solid brick bungalow is waiting for its next owner. Open concept Living Room and gourmet Kitchen are perfect rooms for hanging out and entertaining. 3 Bedrooms on the main level, including a large primary Bedroom with a huge closet, plus an updated four piece bathroom. Downstairs you will find a large Recreation Room with a gas fireplace, a huge 4th Bedroom, and a 3 piece washroom, plus a good sized Laundry Room. The back yard is large, and the 2 car tandem garage is a pleasant surprise. As well, there is a work shop attached to the garage. Central Niagara Falls location with easy access to the highway, downtown, tourist attractions, Niagara on the Lake, etc. (id:50886)
Royal LePage Real Estate Services Ltd.
5 Teston Boulevard
Toronto, Ontario
A spacious and light filled home featuring open concept floor plan on quiet street in family friendly neighbourhood. Large eat-in kitchen with stainless steel appliances and pass through to dining room. Upstairs find four well sized bedrooms including loft space. Finished basement for added living space with 5th bedroom , full washroom and laundry room. Huge double garage with high ceiling and power. Plenty of storage. Easy walk to TTC, shops, restaurants and parks. (id:50886)
RE/MAX Professionals Inc.
133 Wexford Road
Brampton, Ontario
This clean and spacious 3-bedroom, 3-bathroom home offers comfortable living with the convenience of having the entire main portion to yourself - no basement tenants. The main floor features a practical layout with a combined living and dining area, a functional kitchen with plenty of cabinet space, and a bright family room with walkout to the backyard. Upstairs includes three well-sized bedrooms, including a primary with ensuite and walk in closet. Parking and laundry are included. Located in a quiet, family-friendly area close to parks, schools, grocery stores, and major transit routes for easy commuting. (id:50886)
Royal LePage Your Community Realty
77 - 1250 Mississauga Valley Boulevard
Mississauga, Ontario
This beautifully renovated 4-bedroom, 2-bathroom townhome offers two full storeys design plus a finished basement. Completely updated in 2024 with premium materials and superior workmanship, this home showcases a modern open-concept layout, elegant finishes, and thoughtful design throughout. Enjoy three private balconies perfect for morning coffee or evening relaxation. The finished basement adds valuable living space-ideal for a family room, office, or guest suite. This property includes two underground parking spots w EV charger and an extra-large locker, providing plenty of storage. Internet and Cable TV are included in the maintenance fees for added convenience. Located in the highly desirable Mississauga Valley community, close to schools, parks, shopping, and transit. Just minutes to Square One and major highways, this move-in-ready home offers style, comfort, and unbeatable value. (id:50886)
Royal LePage Terrequity Realty
137 Goodman Drive
Ottawa, Ontario
Welcome to this incredible executive retreat, perfectly set on a picturesque 2-acre lot in the highly sought-after Vance Farm community. Built by Land Ark Homes, this property combines luxury, comfort, and family living - featuring a 3-car garage, in-ground heated saltwater pool, and expansive landscaped grounds surrounded by nature. Offering just under 7,000 sq. ft. of beautifully finished living space, this home is designed to impress at every turn. Step inside to discover an elegant, open-concept layout and a brand-new, fully renovated kitchen - the true heart of the home - showcasing high-end finishes, premium appliances, timeless design that's perfect for both entertaining and everyday living. A butler and walk-in pantry complete the space and provide a true "chef-like" experience! The eating area is also fantastic and offers unobstructed views of the sprawling greenspace and inground pool. The main level den makes a wonderful home office surrounded by windows and natural light. The formal living and dining rooms are to either side of the foyer and provide exquisite space for entertaining. With four spacious bedrooms, a sun-filled loft, and a fully finished walk-out lower level, there's ample room for the whole family. The primary suite is gorgeous and very relaxing with a cozy gas fireplace and decorative stone surround. Coffered ceiling feature, walk-in closet and luxurious ensuite with deep roman tub, separate shower, water closet and double vanities. The lower level is an entertainer's dream - featuring a custom bar, state-of-the-art home theatre with seating for eight, a private gym, a 5th bedroom, and a spa-inspired bathroom that offers a true sense of retreat. To top it all off, there's a community park and playground right next door, making this the perfect blend of refined elegance and family-friendly comfort. Experience resort-style living just minutes from city conveniences - 137 Goodman Drive truly has it all. (id:50886)
RE/MAX Hallmark Realty Group
58 - 120 Walleye Private
Ottawa, Ontario
Executive 2-Storey Condo in Sought-After Half Moon Bay! This bright and stylish 2-bedroom, 1.5-bath condo offers modern living with thoughtful upgrades and abundant natural light. Located on a quiet street close to schools, parks, greenspace, bike paths, transit, shopping, and the future LRT, this home combines comfort and convenience in one desirable package.The main level features a welcoming den/living space, open-concept kitchen, dining, and family area with upgraded wood flooring, high-end cabinetry, designer fixtures, and a cozy fireplace. A powder room and access to a sunny deck with a make it perfect for relaxing or entertaining. Upstairs, you'll find two spacious bedrooms, including a primary suite with a 4-piece ensuite and private balcony. Facing west, the home enjoys beautiful sunlight throughout the day. One surface parking space is also included. A perfect blend of style, comfort, and location-this Half Moon Bay condo is move-in ready and waiting for you to call it home! (id:50886)
Exp Realty
2304 - 155 Legion Road N
Toronto, Ontario
Spacious Two-Storey Loft Living With Breathtaking Views Of Lake Ontario And The City Skyline. This Rare 2+1 Bed, 2 Bath Suite Offers Approx 1,385 Sq. Ft. Over Two Levels, With Soaring 17' Ceilings And Corner Unit Provides Abundant Natural Light. The Open-Concept Main Floor Flows To A Large Balcony Perfect For Enjoying Sunsets And Panoramic Vistas. Upstairs, A Generous Primary Suite Features A Spa-Inspired Ensuite With Dual-Showerhead Enclosure, Ideal For Two, Plus A Massive Walk-In Closet w Closet Organizers. Includes Motorized Blinds, A Versatile Den For Work Or Guests, LVP Flooring And A Premium Double-Wide Parking Spot Located Right Next To The Elevator For Unmatched Convenience. And A Locker For Extra Storage. An Exceptional Urban Retreat In A High-Floor Setting. Residents At iLofts Enjoy An Impressive Array Of Amenities Including A Fully Equipped Gym And Fitness Centre, Outdoor Swimming Pool, Indoor Whirlpool, Sauna, Rooftop Terrace With BBQ Area, Party Room, Games Room With Billiards, Media/Theatre Room, Library, Guest Suites, Meeting/Function Rooms, Bike Storage, And Ample Visitor Parking. (id:50886)
Exp Realty

