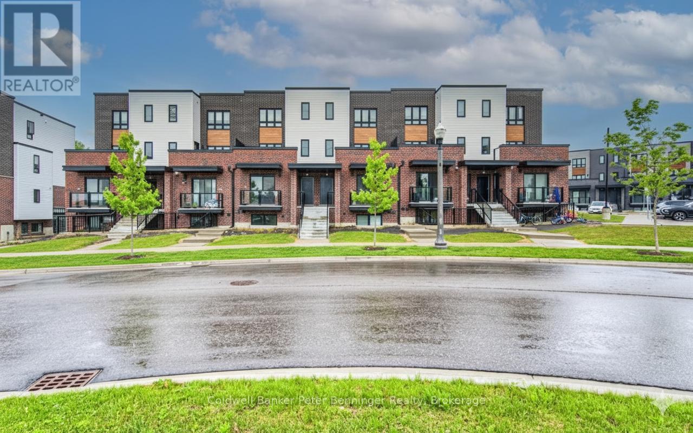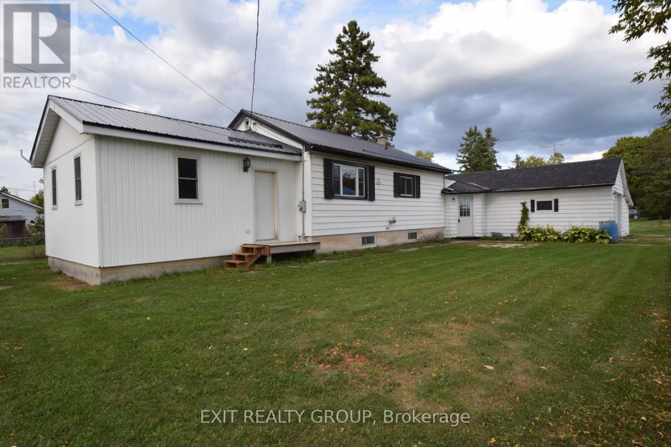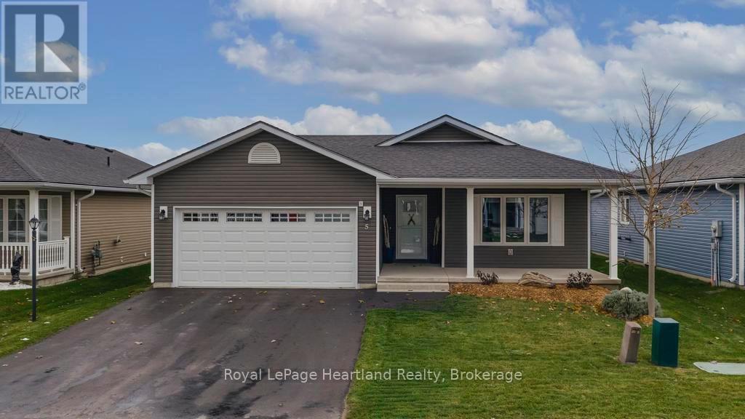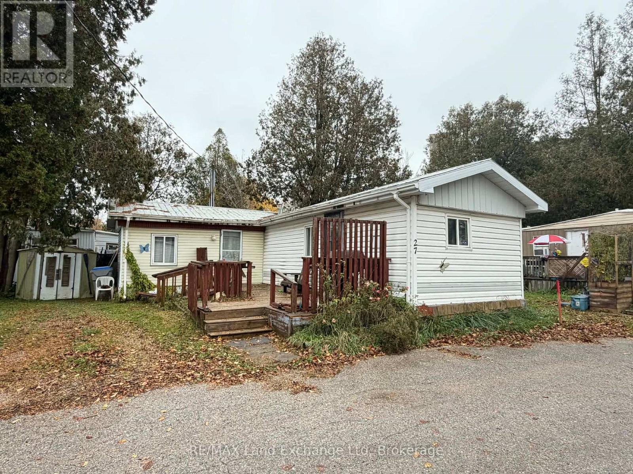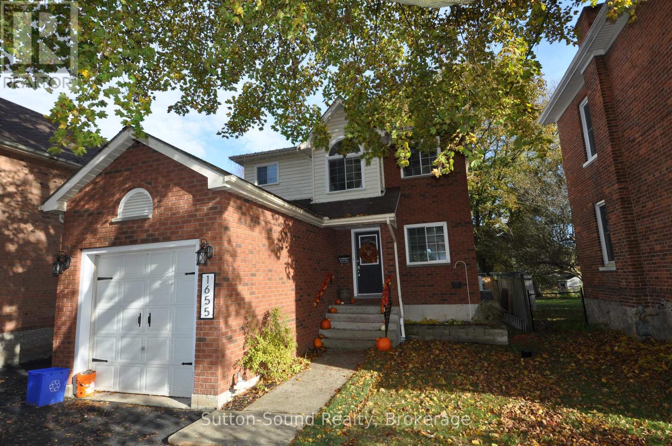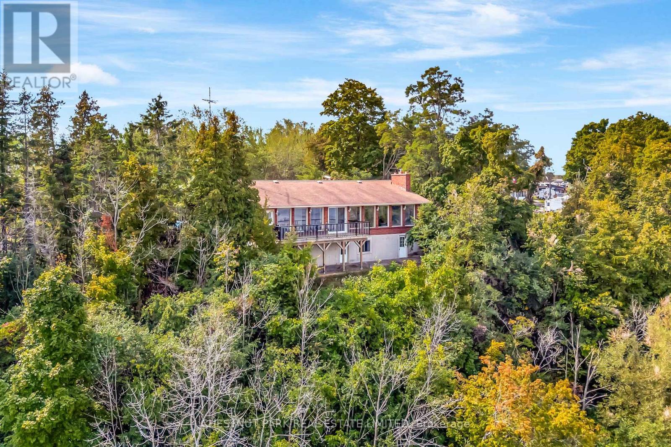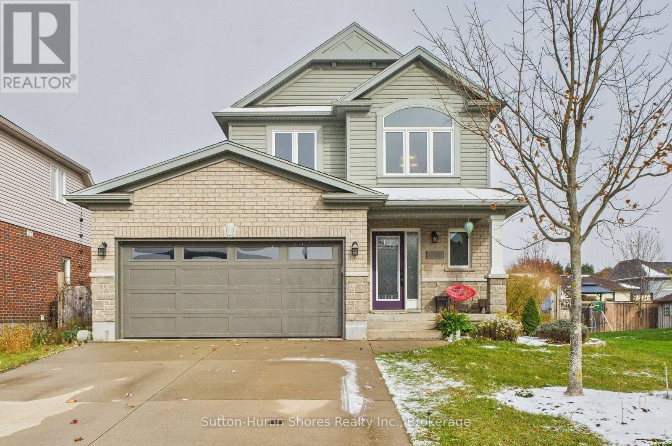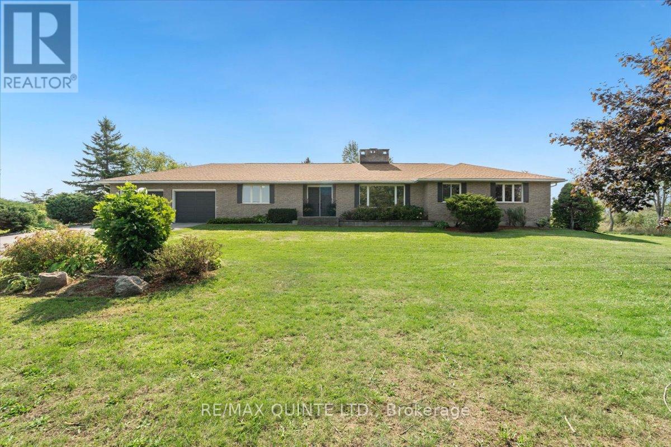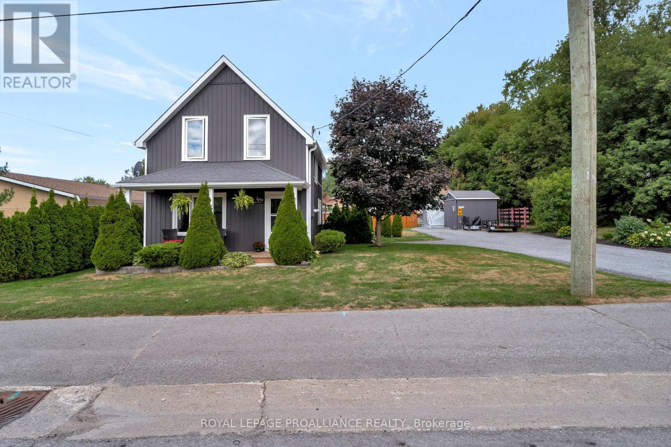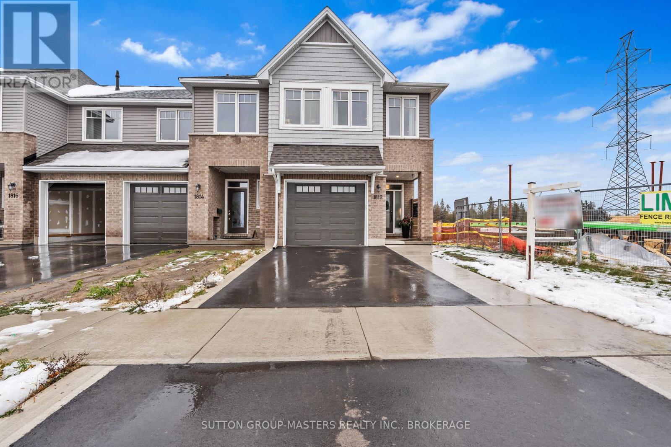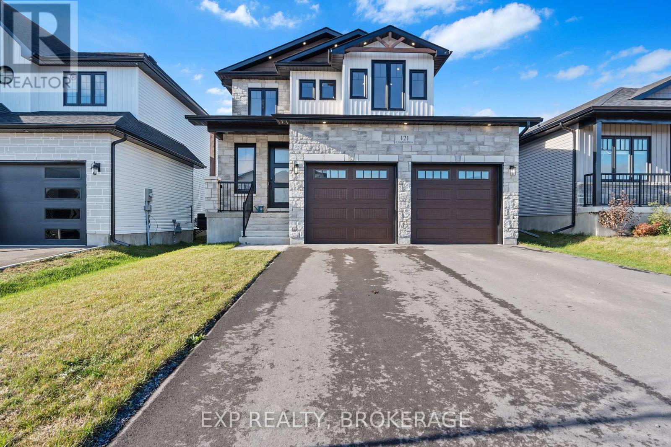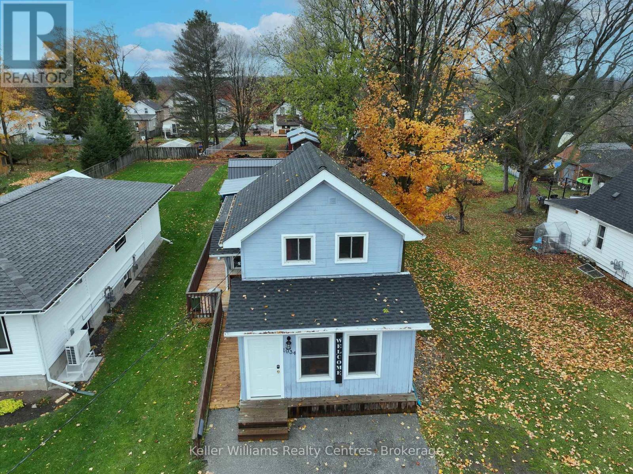253 Chapel Hill Drive
Kitchener, Ontario
Your Opportunity is Here in Doon South!The wait is over! This perfectly positioned 1,427 sq ft stacked townhome is ready for YOU. Whether you're a first-time buyer stepping into homeownership or an investor seeking a turnkey rental property near Conestoga College, this 2-year-old gem delivers exactly what you need.Why This Home Makes Sense: A- 3 bedrooms, 2.5 bathrooms - plenty of space for living, working from home, or generating rental income B- Virtually maintenance-free - condo fees cover roof, windows, doors, and exterior upkeep (goodbye, surprise repair bills!) C- Modern finishes throughout - luxury vinyl plank and ceramic tile on main floors, premium carpet in bedrooms, stone countertops, and stainless steel fixtures D- Smart layout - primary bedroom with ensuite PLUS laundry on the bedroom level (no more hauling baskets up and down stairs!) E- Year-round comfort - high-efficiency natural gas heating and central A/C F- Location That Works for You: Just 5 minutes to Conestoga College and Highway 401 - perfect for students, young professionals, or anyone who commutes. The property sits near the serene Doon South Community Trail, offering peaceful morning walks and a quiet neighbourhood vibe while staying connected to everything you need. Plus, you're in a top-rated school district, adding long-term value and appeal. THE INVESTMENT ANGLE: With strong rental demand near Conestoga College, this property offers excellent income potential for investors. The modern design, low maintenance, and strategic location make it an easy-to-rent, easy-to-manage asset.This is move-in ready living at a price that finally makes sense. Don't miss your chance-schedule your showing today! (Some photos digitally staged) (id:50886)
Coldwell Banker Peter Benninger Realty
5 Howard Street
Tyendinaga, Ontario
RING IN 2026 IN YOUR NEW HOME. Charming 3-Bedroom Raised Bungalow on a Quarter-Acre Lot is available for immediate possession. Welcome home to this updated raised bungalow featuring 3 bedrooms, 1 bath, and an attached garage. Seton a spacious quarter-acre lot with a beautiful shade tree out front, this property combines comfort and convenience. Recent upgrades include laminate flooring, a steel roof, and a brand-new forced air furnace for peace of mind. Nestled in a quiet, family-friendly neighbourhood, youll enjoy the best of country living while staying close to city amenities. High-speed internet is available, and lower property taxes add to the appeal. The location is ideal just minutes from Highway 401, with Belleville, Napanee, and Prince Edward County all an easy drive away. The Thousand Islands are also within reach for weekend getaways. Families will appreciate the local school bus route, and the area is known for its friendly community, quiet surroundings, and even lower gas prices. (id:50886)
Exit Realty Group
5 Windward Way N
Ashfield-Colborne-Wawanosh, Ontario
When proximity to Lake Huron sunsets, the beach, and community matters, wait no longer! This Lakeside with sunroom model is located in The Bluffs on Huron, offering a full crawl space for storage and a range of upgrades no longer available in later builds. The foyer is a welcome entrance with space right off the attached 2 car garage and main door where you have a full sized closet, room for an entrance table and bench to take your footwear off. A crisp white kitchen dazzles the critical eye featuring quartz countertops including the island and a custom oversized side table/hutch with matching quartz. Additional highlights include upgraded appliances, a pantry, crown moulding, pots-and-pans drawers in the island, undermount lighting, tiled backsplash, an oversized kitchen window, and a glass corner cabinet. The living room is a welcoming room with a gas fireplace with a tile inset, the perfect spot for snuggling in on the chilly evenings. The sunroom is a fantastic space for a second sitting room or alternative dining space. Take note of the upgraded interior doors and custom blinds which elevate the feel of the home.The Lakeside with Sunroom layout offers a generous guest bedroom and a main bathroom positioned at the front of the home. The privately located primary suite includes an ensuite with a 5' shower and a spacious walk-in closet. Outdoors, relax on the deck or install a hot tub on the concrete pad between the deck and garage, both with privacy fencing. Residents enjoy access to an 8,000-square-foot clubhouse featuring an indoor pool, gym, sauna, gathering rooms, and stunning views of Lake Huron, as well as pickleball courts and a dog park. All of this is just minutes from Goderich and local golf courses. (id:50886)
Royal LePage Heartland Realty
27 - 343 Victoria Street
Central Huron, Ontario
Discover affordable living in this charming two-bedroom, one-bath mobile home located in Clinton. This inviting residence features a spacious layout, highlighted by a large recreation room, perfect for entertaining or relaxing with family and friends. Step outside to enjoy the expansive deck, ideal for outdoor gatherings or soaking up the sun. This property offers a fantastic opportunity to enter the world of homeownership without breaking the bank. Don't miss your chance to make this cozy mobile home your own. (id:50886)
RE/MAX Land Exchange Ltd
1655 4th Avenue W
Owen Sound, Ontario
Welcome to 1655 4th Ave W, Owen Sound! Built in 1995, this beautifully maintained home offers a thoughtful layout perfect for family living. Featuring 3 spacious bedrooms, 3 bathrooms, and a full finished basement, there's plenty of room for everyone to enjoy. The fully updated kitchen boasts granite countertops, stainless steel appliances, and a convenient sit-at island, opening seamlessly to both indoor and outdoor living areas. Step through the kitchen walkout to a large deck overlooking the deep, fully fenced backyard - ideal for entertaining, relaxing, and summer BBQs. The extra-large primary bedroom includes a private 2-piece ensuite, while the lower level features a finished rec room with an additional 2-piece bath and abundant storage space, including a generous utility room. An attached single-car garage adds everyday convenience. Located on a tree-lined west side street within walking distance to Kelso Beach, downtown, parks, schools, and the marina, this efficient home includes a high-efficiency forced air natural gas furnace. A true turn-key property in a sought-after neighbourhood - ready for you to call HOME! Gas 1268, Hydro 1239, HWT 522, Water 1640 (id:50886)
Sutton-Sound Realty
5404 County Road 1
Prince Edward County, Ontario
Waterfront living on Consecon Lake A Prince Edward County Gem. Discover this beautifully updated waterfront bungalow, perfectly situated on the southern shore of lovely Consecon Lake, with 1.5 acres of land. With 2,000 sq. ft.of thoughtfully designed living space, this home blends contemporary sophistication with classic county charm for a truly elevated lakeside lifestyle. Inside, the open-concept layout features oversized windows that capture the breathtaking 180-degree lake views, bringing the outdoors in, and bathing the interior in natural light. A wood-burning fireplace adds warmth to the welcoming living area, while the gourmet open kitchen complete the seamless flow into the dining and living spaces as well as the spacious balcony just off the kitchen, that make entertaining in this home effortless.The private primary suite is a serene retreat, complemented by two other bedrooms on this floor, each with their own bathrooms. A finished basement with additional rooms and living space, which also has walkout access offers flexible space for guests, hobbies, or a home office. Outdoors, enjoy a stunning in-ground pool just off the front of the home, a gently winding driveway offers privacy with mature trees and space from the road, and most importantly direct access to Consecon lake via a charming stairway. The professionally landscaped grounds are ideal for both relaxing and recreation. As a licensed Short-Term Accommodation, this property presents a perfect opportunity for investors or those seeking a vacation home with income potential, and close to the 401. Whether its used as a full-time residence, weekend getaway, or vacation rental, this lakeside haven promises year-round enjoyment and lasting value. Experience waterfront living at its finest where every day feels like a getaway. Ideally situated, you'll be a short distance to the millennium trail, Wellington and Consecon restaurants, local shops, wineries, farmers markets, and a wide array of amenities. (id:50886)
Chestnut Park Real Estate Limited
893 Sumpton Street
Saugeen Shores, Ontario
Welcome to 893 Sumpton Street, a beautifully maintained Reid's 2 storey Family home, offering over 2000 sq. ft. of finished, carpet free, living space, on a quiet, mature, sought after, family friendly neighbourhood. Also just a short walk to nearby schools and a 10 minute walk to the beach & marina. The welcoming majestic open foyer with its vaulted ceiling, gives one a feeling of grandeur. The main floor features an open concept living space that flows through to the rear yard walk-out. This space is perfect for entertaining or family functions, or you can curl up beside the Natural Gas Fireplace, with a good book. The second level, features a primary bedroom w/ensuite & walk-in closet, a 4pc bath & two additional bedrooms and laundry facility for your convenience. Seller's improvements over the years, include new wood stairs & flooring throughout, new 4pc ensuite bath, Natural Gas Stone Fireplace, new vinyl flooring in Basement, replacement of the front entry door, garage door and windows, stone patio in rear yard, w/5-6 year old hot tub & added trees. The spacious side and back yard, does have two gates into back yard (one larger for possible trailer). Utility Costs from Oct/2024-Oct/2025: Natural Gas $899.97, Hydro $1641.77, Water/Sewer $$1,351.38. (id:50886)
Sutton-Huron Shores Realty Inc.
737 County Road 18 Road
Prince Edward County, Ontario
Welcome to your dream rural retreat! This expansive, fully renovated bungalow sits on almost 14 acres of scenic countryside. Offering the perfect blend of rural tranquility and contemporary comforts, you can enjoy the serenity of open landscapes while being just minutes from Sandbanks, acclaimed wineries, and vibrant communities. The classic brick exterior is complemented by a welcoming front facade and garden areas. Set back nicely from the road, the property features various types of trees, including fruit bearing pear trees. An attached two-car garage provides secure parking and storage. Mature trees and thoughtful landscaping enhance the curb appeal and offer privacy from the road. A second, detached garage/workshop located behind the home offers an additional 30' x 30' space for hobbies, storage or work space. Step inside to discover a bright, open-concept living space, made for entertaining. The cozy 2-way fireplace anchors the main room and also the dining room, creating a warm atmosphere for gatherings year-round. The spacious kitchen features ample cabinetry, a generous island and all new appliances. The dining area flows seamlessly into a four-season sunroom that overlooks the nicely treed back yard. Sliding glass doors walk out onto the newly built deck with plenty of space to enjoy time outdoors. The large primary bedroom features a private ensuite bath. Three additional bedrooms offer plenty of room for family, plus another full 5 piece bathroom and a stylish powder room serves the main living area. The finished basement extends the living space, featuring a large recreation room, a games/workout space and a fifth bedroom. There's exciting potential to create a second residential unit, providing flexibility for multigenerational living or rental income. Experience the best of rural living without sacrificing convenience. Don't miss your chance to own this exceptional bungalow in one of Ontario's most coveted regions. (id:50886)
RE/MAX Quinte Ltd.
30 Lake Street Se
Prince Edward County, Ontario
This adorable home on Lake Street in Picton has been part of the towns history since 1853! Inside, you'll find a beautifully renovated kitchen with granite counters that opens onto a very attractive deck half open for barbecuing. Enjoy your morning coffee while overlooking the backyard, where children can play in the sandbox or splash in the above-ground pool. Upstairs, this quaint home offers three comfortable bedrooms and a full bathroom, making it the perfect blend of character, comfort, and family-friendly living. On one of the main routes to the Sandbanks Provincial Park and close to the Millennium Trail that goes on throughout The County. This home is just minutes from all the essentials; Metro, Tim Hortons, and a variety of restaurants and shops making daily living both easy and convenient. Beyond the basics, youll enjoy the charm and culture that Picton has to offer, from catching a show at the historic Regent Theatre to the peace of mind of having Prince Edward County Memorial Hospital right in town. Everything you need is truly at your doorstep. (id:50886)
Royal LePage Proalliance Realty
1812 Cinderhill Street
Kingston, Ontario
Welcome to 1812 Cinderhill Street - a modern end-unit townhome in Kingston's sought-after Woodhaven neighborhood. This stylish, well-designed home combines comfort, convenience, and family living from the moment you step onto the inviting front porch. Inside, you'll find a bright, open-concept main floor with large windows, custom drapery, and seamless flow between the living, dining, and kitchen areas - perfect for entertaining or relaxing at home. The kitchen features upgraded cabinetry, quartz countertops, a walk-in pantry, generous island, and premium stainless-steel appliances (fridge, stove, microwave, dishwasher). A convenient powder room completes the main level. Upstairs, the spacious primary suite includes a large walk-in closet and a private ensuite with a soaker tub and glass-door shower. Two additional bedrooms, a full main bath AND an upper level laundry with washer and dryer, offer plenty of space for family or guests. The fully finished basement adds versatility with a rec room that's ideal for a home office, gym, or play area. Step outside to your private backyard retreat featuring a patio, gazebo - a great spot for barbecues or quiet evenings outdoors. Additional highlights include a private driveway, attached garage wired for an EV charger, permanently installed Celebright holiday lights, and eavestroughs. Located in a newer west-end subdivision, this home is within walking distance of St. Genevieve Catholic Elementary School, and close to parks, walking paths, shopping, and major commuter routes. With its contemporary finishes, energy-efficient systems, and move-in-ready condition, 1812 Cinderhill Street offers the perfect balance of community and convenience. Call for your personal showing today. (id:50886)
Sutton Group-Masters Realty Inc.
121 Creighton Drive
Loyalist, Ontario
This 1,800 sq/ft 2-storey home is loaded with upgrades and set on a generous lot, ideal for a growing family. The modern kitchen features a quartz waterfall island, extended cabinetry, and high-end finishes. The dining area showcases a stone feature wall that complements the floor-to-ceiling stone fireplace in the living room. Enjoy 9-ft ceilings on both the main level and basement, along with 8-ft doors throughout. The upper level offers spacious, well-designed bedrooms. The mostly finished basement includes a large rec room and wet bar, with the bathroom ready for your finishing touch. This home is a perfect blend of style, functionality, and quality craftsmanship-this home truly stands out. Now is your opportunity to own this stunning custom-built home in Odessa - conveniently located on the 401 corridor just east of the Town ofGreater Napanee. Schedule your private showing today. (id:50886)
Exp Realty
1934 7th Avenue E
Owen Sound, Ontario
Are you a first-time home buyer? This well-cared-for family home is the perfect opportunity to get into the market! Featuring 3 bedrooms and 1 bathroom, this cozy home sits on a quiet street on Owen Sound's desirable east side, close to schools, shopping, and all amenities. The primary bedroom is conveniently located on the main floor and offers balcony doors leading out to the back deck-perfect for enjoying peaceful evenings outdoors., you'll love the deep lot providing plenty of space for a garden, kids, and pets to play. With ample parking, family is sure to visit. This home has been lovingly maintained and is ready for its next chapter. Don't miss your chance, book your showing today! (id:50886)
Keller Williams Realty Centres

