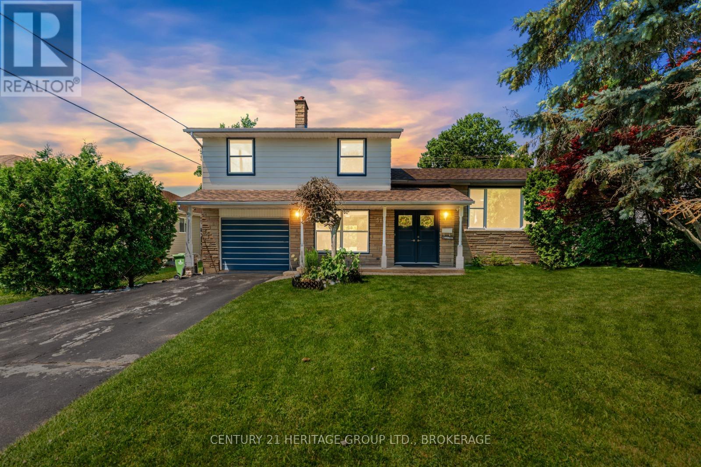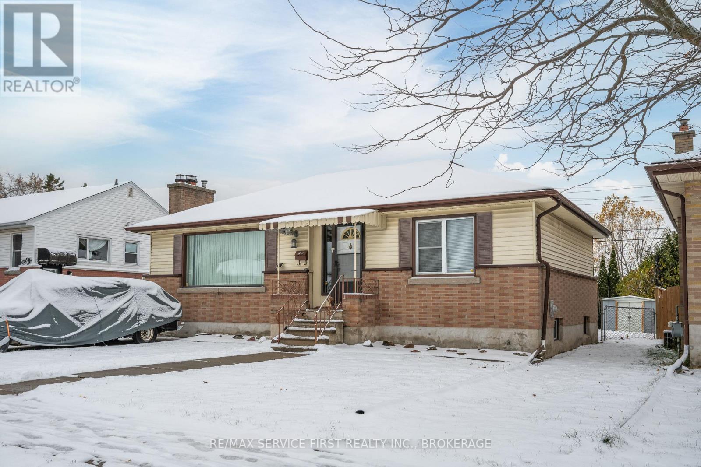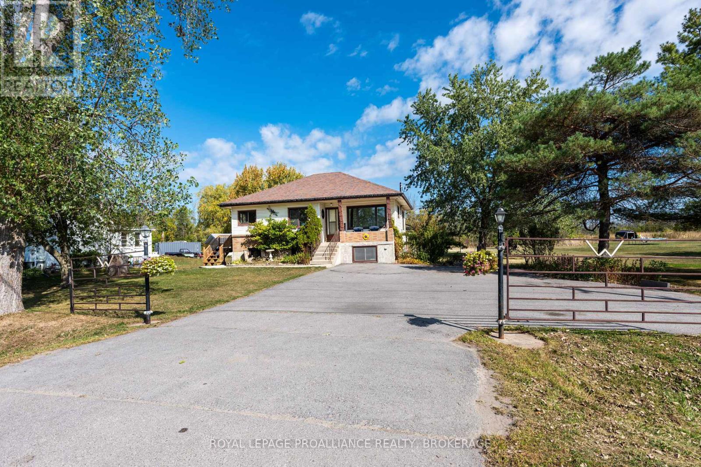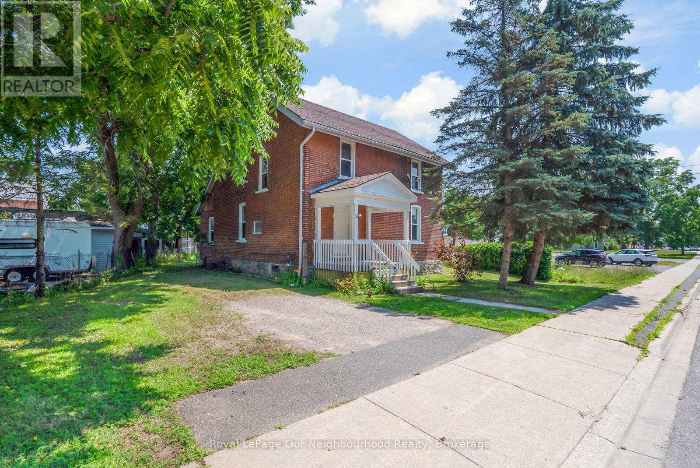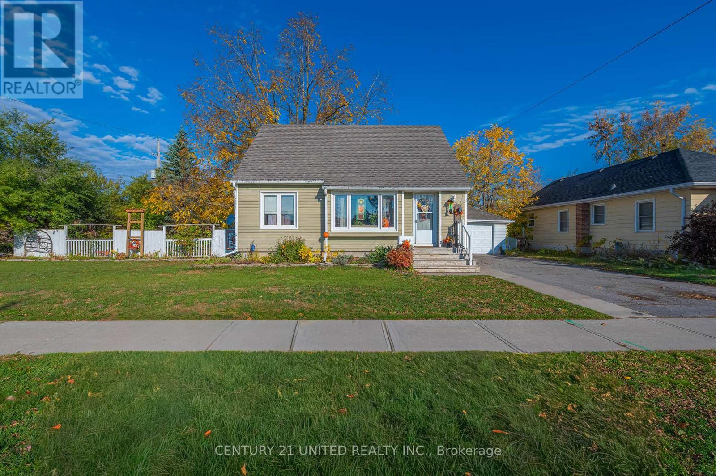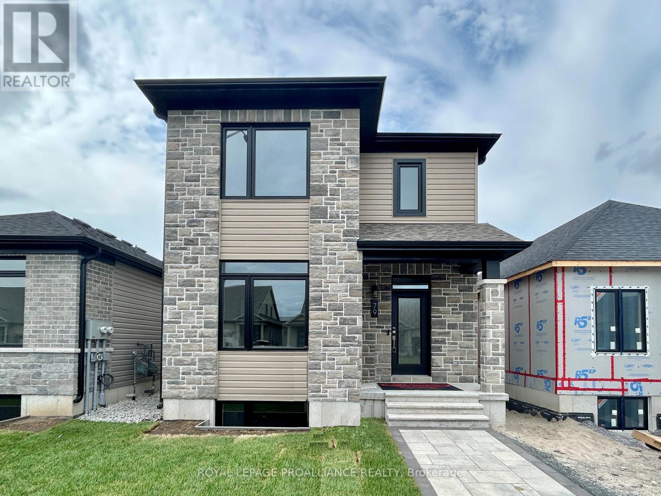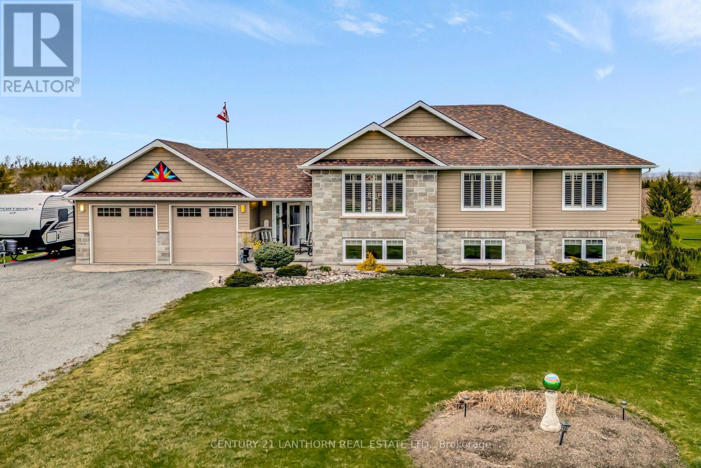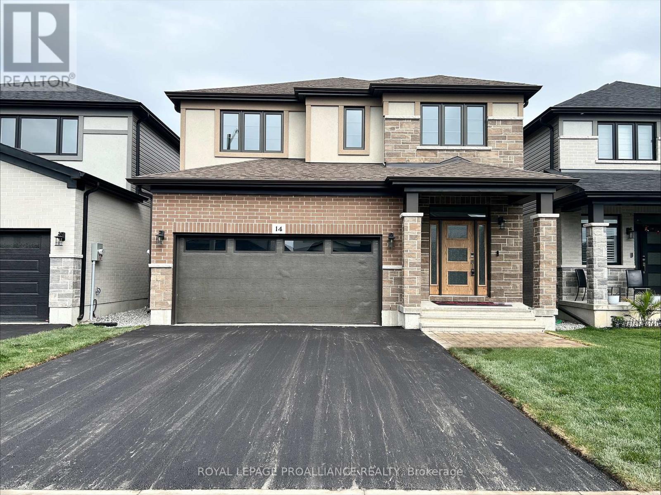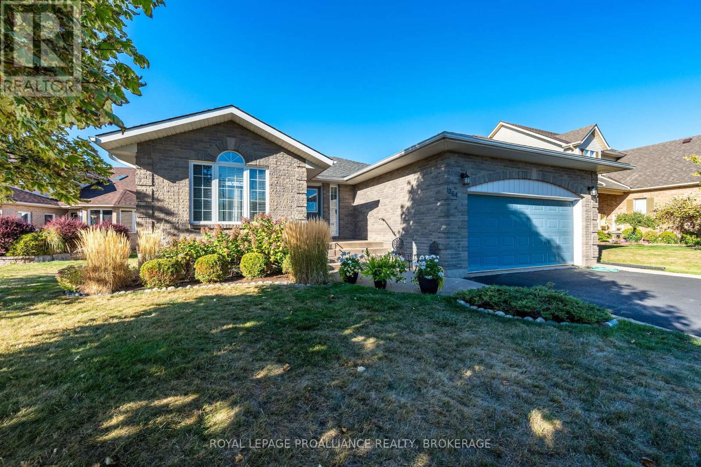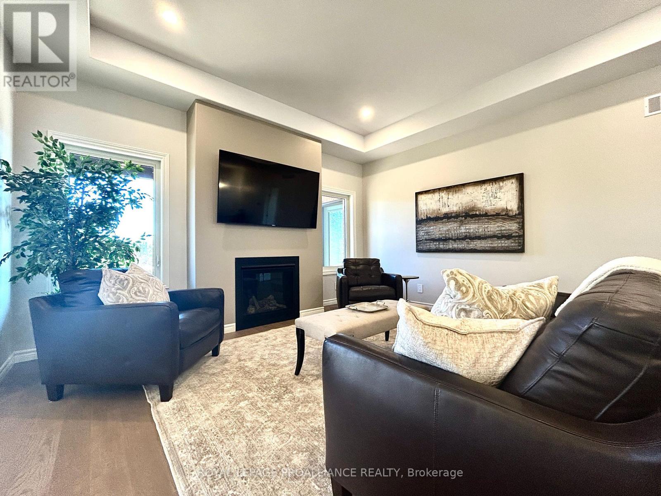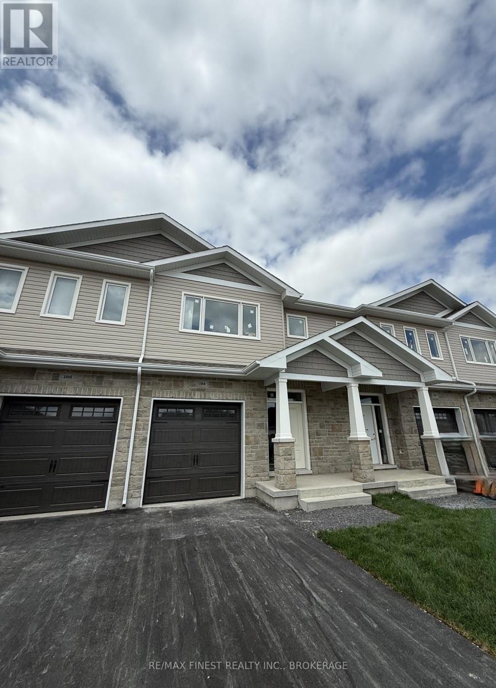312 Boxwood Street
Kingston, Ontario
Welcome to 312 Boxwood Street, a beautiful 4-level side split nestled in Kingston's highly desirable Bayridge neighbourhood. Situated on a generous 65-foot lot, this home has been extensively renovated between 2023 - 2025, offering timeless charm throughout. With 3+1 bedrooms and 1.5 bathrooms, the bright, open-concept design makes everyday living both comfortable and stylish. The spacious eat-in kitchen features updated countertops and flows seamlessly into an L-shaped living and dining area filled with natural light, perfect for family gatherings or entertaining friends. Brand-new patio doors (2023) lead to your private backyard retreat, complete with an in-ground pool and updated sand filter, ideal for making the most of summer. Inside, enjoy a carpet-free interior and the flexibility of a partially finished basement, ready to be transformed into a rec room, home office, or guest space. Major updates include a new roof, windows, doors, additional attic insulation, spray foam insulation on the concrete block foundation, and pool equipment, making this home move-in ready and energy efficient. Located just minutes from schools, parks, shopping, transit, and all west-end conveniences, 312 Boxwood Street is the perfect choice for families and professionals alike. Don't miss the opportunity to call this Bayridge beauty your own schedule your private showing today! (id:50886)
Century 21 Heritage Group Ltd.
28 Brant Avenue
Kingston, Ontario
Welcome to 28 Brant Ave, located in the popular Kingscourt area. This home is full of potential and offers hardwood, tile and laminate floors on the main level, two bedrooms one bath with a bright living space with oversized front window and electric fireplace. The eat-in kitchen leads to the large deck and private fenced rear yard. The lower level is partially finished with 4-piece bath and potential for extra living space. Centrally located with a short commute throughout the city and walking distance to newer schools, parks, playgrounds, sports fields, shopping centers and the Memorial Center with water park, dog park, walking, hockey rink and fair grounds. No rear neighbours and walking distance to a community garden. Plenty of updates throughout the years include, Shingles August 2025, Furnace 2019 and plumbing and electrical updates. (id:50886)
RE/MAX Service First Realty Inc.
4835 County Road 2
Loyalist, Ontario
Welcome to 4835 County Road 2 in Odessa, a charming country retreat set on nearly 3 acres of private land. Perfectly positioned just minutes from Highway 401 & only 10 minutes to Kingston, this property blends the tranquility of rural living with easy access to city conveniences. The inviting 2+1 bedroom, 1 bath Bungalow hosts a bright, functional layout with an eat-in kitchen complete with ample cabinetry & modern stainless steel appliances. Natural light fills the living space, creating a warm & welcoming atmosphere, while 2 generously sized bedrooms & a full 4pc bath provide a cozy place to retire at night. The finished basement offers further square footage by means of the spacious recroom, a bonus bedroom, as well as storage & laundry in the utility room. Outside, enjoy the expansive backyard with no rear neighbours, a fenced area for pets or play, 2 decks (1 newer), & multiple storage sheds ideal for hobbyists or gardening enthusiasts. With room to explore, entertain, or simply relax, this property offers a great opportunity to embrace country living without sacrificing convenience. (id:50886)
Royal LePage Proalliance Realty
31 Canrobert Street N
Trent Hills, Ontario
This iconic Century-brick home has been converted into two self contained units, perfectly suited for savvy investors or first-time buyers. Wrapped in charm with modern upgrades (heat pump, furnace, roof, windows, plumbing and electrical), you'll enjoy hassle free living and strong rental appeal. The owned solar PV array under Ontario's MicroFIT contract provides the opportunity for income until 2031. The over sized back yard is a rare gem in walkable downtown Campbellford. Just steps from the Trent River, schools, local cafs, and the Memorial Hospital. You'll have trails, parks (including Ferris Provincial), and shopping all within a mile, seamlessly blending lifestyle and livelihood. Live in one unit and rent the other or embrace a long-term investment possibility while generating potential solar energy earnings. A turnkey, prospective income generating package with exceptional upside: grab it before someone else does! (id:50886)
Royal LePage Our Neighbourhood Realty
498 Howden Street
Peterborough, Ontario
Welcome to this charming and beautifully maintained south-end home, offering the perfect mix of comfort, functionality, and location. Situated on a nice-sized corner lot, this property features 3 bedrooms and a 4-piece bathroom with a relaxing jacuzzi tub-ideal for unwinding at the end of the day. The bright, open-concept kitchen and living area provide a warm and welcoming space for everyday living and entertaining guests. The finished basement adds valuable extra living space, perfect for a family room, playroom, or home office. Step through the sliding glass doors to your private backyard retreat, complete with a patio and gazebo-perfect for summer gatherings, morning coffee, or relaxing in the shade. A detached garage offers great storage or workshop potential, adding to the home's versatility. Located close to schools, parks, shopping, and all amenities, this home combines charm, convenience, and functionality. Whether you're a first-time buyer or looking for a comfortable family home, this property is move-in ready and waiting to welcome you! (id:50886)
Century 21 United Realty Inc.
79 Athabaska Drive
Belleville, Ontario
Welcome to low maintenance living! This stunning 1740 square foot brand new bungaloft offers incredible living space with maximum privacy in the fabulous Riverstone development. Just off the foyer you will find access to the primary bedroom complete with walk in closet and private en-suite bathroom. Down the hall, the fabulous kitchen complete quartz countertops and massive walk in pantry is just waiting for your finishing touches. The kitchen is open to the living/dining area complete with cozy natural gas fireplace and bright wall of windows overlooking the fenced private courtyard. Just off the dining room you will find the rear breezeway which includes access to the private courtyard, powder room, laundry, and garage entry. The second floor features two additional bedrooms and main bathroom. All of this and a full unspoiled basement with bathroom rough in. (id:50886)
Royal LePage Proalliance Realty
32 Stinson Block Road
Prince Edward County, Ontario
Customized newly built home with all of the top-of-the-list features and upgrades you could want for carefree & PEC-life. Living large with approximately 2900 s.f. over two levels in this raised bungalow you have well appointed space & clever design. Enjoy your large upgraded foyer with customized features of an additional powder room, large coat closet and a direct walk-through from main entry to back garden/hot tub. The garage was upgraded to grand total of close to 500 sf with its own additional walk out to the back yard. Massive windows are what this home is all about and even the lower level family room features almost a full wall of windows that are well above grade. Currently used as an office & family room combo but it can easily be a separate living space for multi-generational families as there is a full 4 piece bathroom and more space to make an additional two bedrooms. The Chefs Kitchen (because we know this is what the County is all about- the food & wine culture) has many customized features and is large enough for the whole family to enjoy & help with the sous cheffing. Dining Room features a walkout to an upgraded and generous deck and custom massive awning so you can sip your drink of choice (likely made here right in the County) & overlook the open greenspace where the sun sets. Living Room has a custom surround for your tv and the electric fireplace. Three large bedrooms and a spa 4 pce bathroom with double vanity, separate shower and soaker tub featuring the ensuite privilege to the Primary Bedroom. There is a long list of custom features, extensive exterior landscaping, upgrades and costly mechanics here for your living pleasure. Walk into the hamlet of Consecon to the cafe, corner store & restaurant and shops, just 15 minutes to the 401. Book a showing and come see for yourself why homes are selling in Consecon. (id:50886)
Century 21 Lanthorn Real Estate Ltd.
14 Peace River Street
Belleville, Ontario
Welcome to The Glenworth! This beautiful four bedroom, three bathroom detached two story home includes 2,374 square feet of new home living. From your first entry the spacious foyer past the powder room and open stairwell adjacent to the formal dining area, leading to the fabulous open concept kitchen living room including a 6' patio door to a pressure treated rear deck. The kitchen is complete with quartz countertops, a large walk-in pantry and an island with extended eating bar. The gas fireplace in the living room is great to cozy up beside on those cold winter days. The separate dining room is perfect for entertaining. The second floor includes a spacious primary suite compete with a walk-in closet and spa like en-suite bathroom complete with double vanity, soaker tub and 5ft shower, the second floor is completed with three additional generous sized bedrooms, main bathroom and bright laundry room. The Glenworth is finished with a double car garage with inside access and a bright open walkout basement. Located in the sought after Riverstone development with easy access to parks and walking trails. (id:50886)
Royal LePage Proalliance Realty
1264 Historic Way
Kingston, Ontario
Welcome to 1264 Historic Way, an all-brick bungalow built by Marques Homes, positioned on a coveted & quiet cul-de-sac in the highly desirable Westwood's neighborhood. The open-concept main floor is warm & inviting, with gleaming hardwood floors & bright large windows throughout the principal living spaces, complemented by the fully equipped kitchen host to a new refrigerator & dishwasher. Retreat to the spacious primary suite offering his & hers closets & a 4pc ensuite bath, or step outside to enjoy the back deck & fully fenced yard, the perfect backdrop for summer barbecues, entertaining friends, or creating a private oasis for your family. The unspoiled lower level with bathroom rough-in & convenient garage walk-up provides nearly 1,500 square feet of bonus potential living space for you to finish to your exact vision - whether its a recreation room, home gym, or additional guest quarters, the options are endless. This homes location further enhances its appeal with Woodbine & Dunham Park just a short stroll away, several reputable schools also within walking distance, & all of Kingston's west-end shopping, dining, & amenities only a few minutes drive away from your door. (id:50886)
Royal LePage Proalliance Realty
130 Stonecrest Boulevard
Quinte West, Ontario
Experience unparalleled luxury in this stunning bungalow located just off Highway 2 in Bayside. Be welcomed by the bright and open foyer. Cook and entertain in style with exquisite quartz countertops in the kitchen and a spacious walk-in pantry. Enjoy the bright and open living/dining room space complemented by a cozy natural gas fireplace. Your personal Primary Bedroom retreat awaits, featuring access to the covered rear deck, a walk-in closet and spa like ensuite bathroom including a tiled shower and double sinks. The main floor also features two spacious additional bedrooms, main bathroom and laundry room. The home is completed with an unspoiled basement (complete with basement bathroom rough in) and attached two car garage with inside entry. (id:50886)
Royal LePage Proalliance Realty
192 Heritage Park Drive
Greater Napanee, Ontario
NTRODUCING THE JULIANNA PLAN FROM SELKIRK LIFESTYLE HOMES, THIS 1695 SQ/F END UNIT TOWNHOME FEATURES 3 BEDS, 2.5 BATH,LARGE PRIMARY BEDROOM W/ 4 PCE ENSUITE & LARGE WALK-IN CLOSET, SECONDARY BEDROOMS ALSO W/ WALK-IN CLOSETS, OPENCONCEPT MAIN FLOOR W/ SPACIOUS KITCHEN & PANTRY, UPPER or MAIN LEVEL LAUNDRY, TAKE ADVANTAGE OF EVERYTHING A BRANDNEW HOME HAS TO OFFER INCLUDING INTERIOR SELECTIONS & FULL TARION WARRANTY, SEPARATE ENTRANCE TO BASEMENTAVAILABLE!! MARCH 2025 OCCUPANCY AVAILABLE (id:50886)
RE/MAX Finest Realty Inc.
194 Heritage Park Drive
Greater Napanee, Ontario
INTRODUCING THE JULIANNA PLAN FROM SELKIRK LIFESTYLE HOMES, THIS 1695 SQ/F END UNIT TOWNHOME FEATURES 3 BEDS, 2.5 BATH, LARGE PRIMARY BEDROOM W/ 4 PCE ENSUITE & LARGE WALK-IN CLOSET, SECONDARY BEDROOMS ALSO W/ WALK-IN CLOSETS, OPEN CONCEPT MAIN FLOOR W/ SPACIOUS KITCHEN & PANTRY, UPPER or MAIN LEVEL LAUNDRY, TAKE ADVANTAGE OF EVERYTHING A BRAND NEW HOME HAS TO OFFER INCLUDING INTERIOR SELECTIONS & FULL TARION WARRANTY, SEPARATE ENTRANCE TO BASEMENT AVAILABLE!! MARCH 2025 OCCUPANCY AVAILABLE (id:50886)
RE/MAX Finest Realty Inc.

