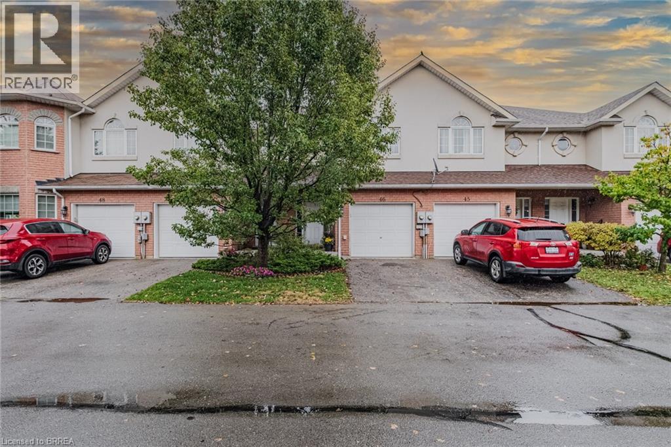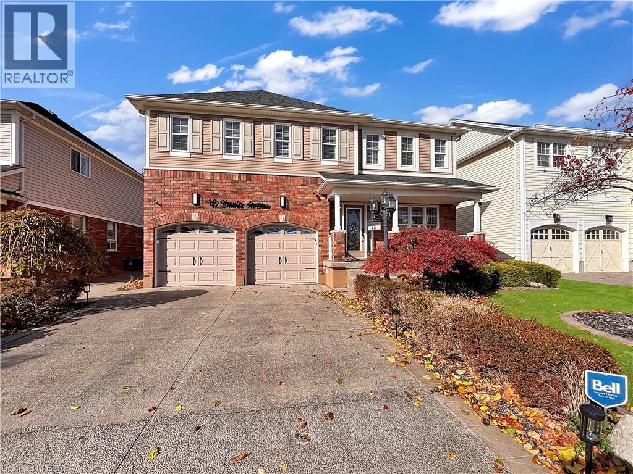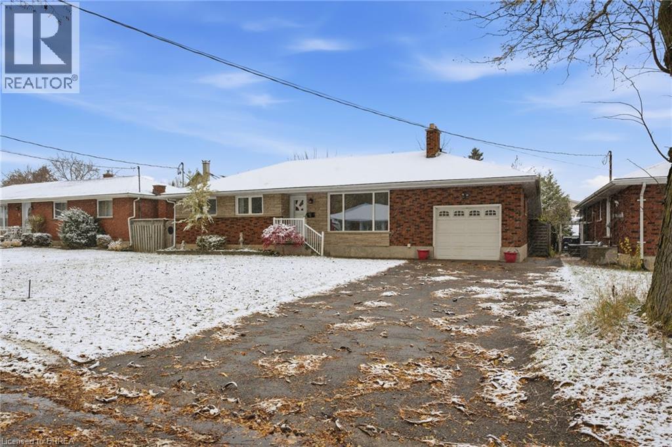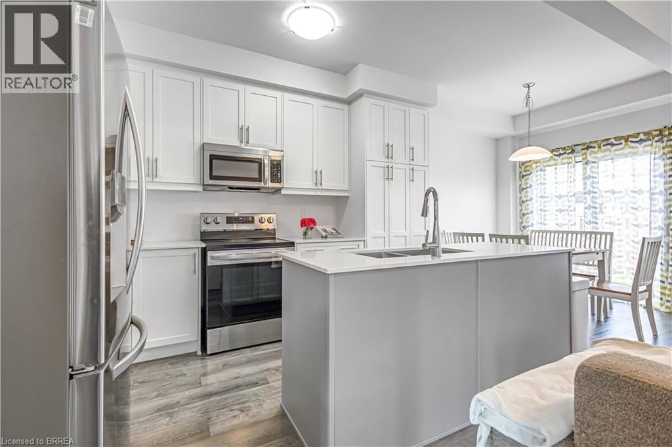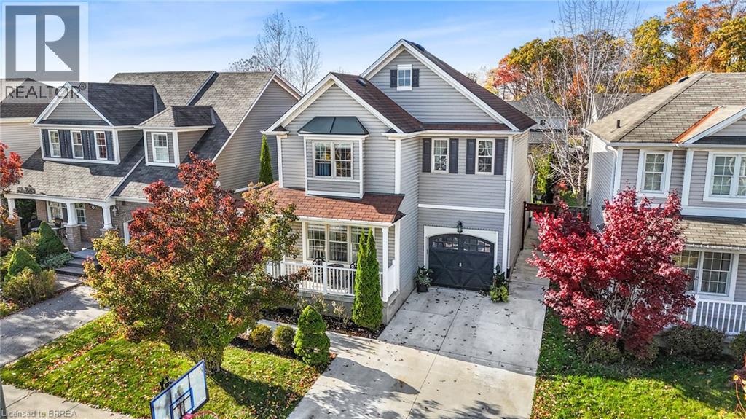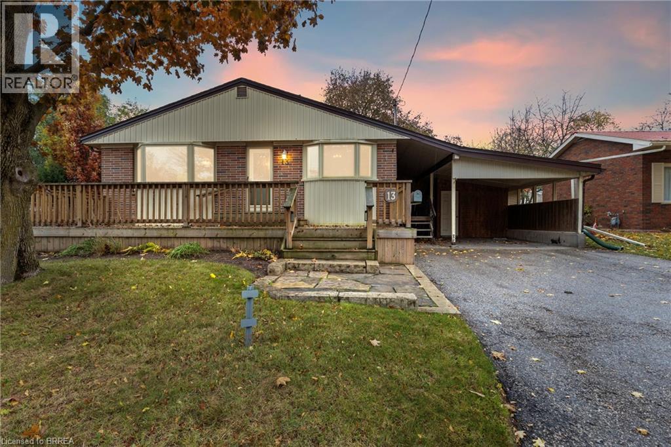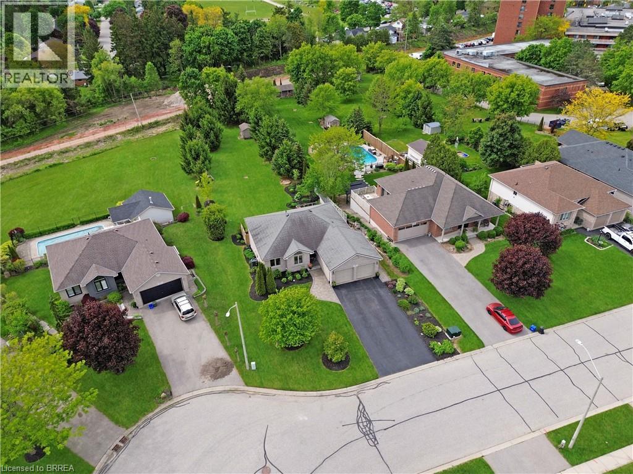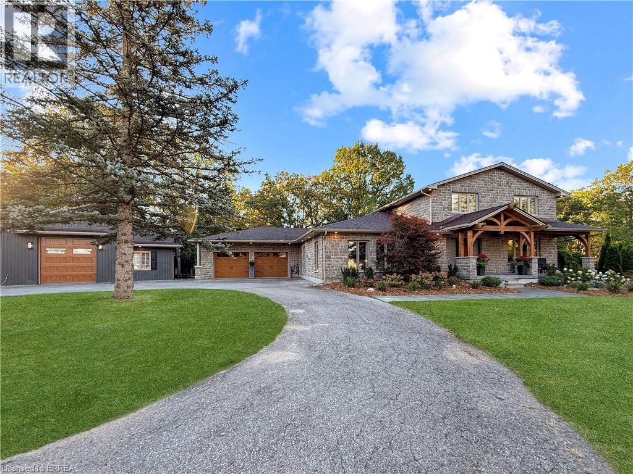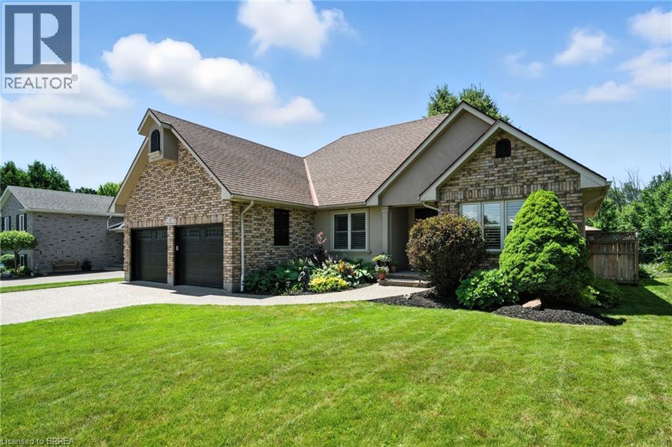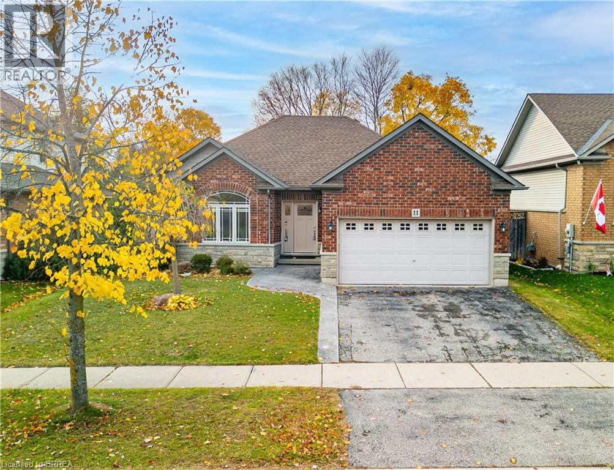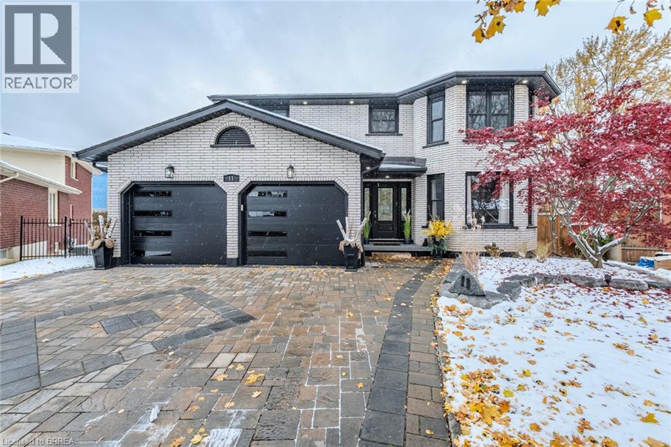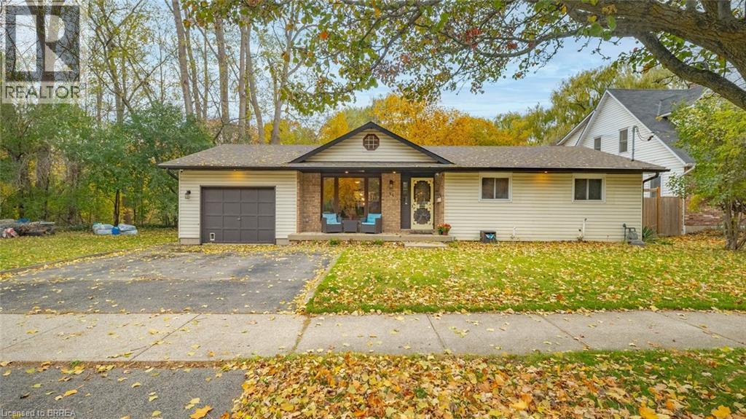20 Mcconkey Crescent Unit# 46
Brantford, Ontario
Beautiful Freehold Townhome for Sale! This bright and welcoming 2-storey freehold townhome offers 3 bedrooms, 3.5 bathrooms, and a single-car garage. The front entryway leads you to a convenient powder room, inside garage access, and a staircase guiding you to the upper level. The main floor features an open-concept design with a modern kitchen, dining space, and a comfortable living area that flows seamlessly to the fully fenced backyard through sliding patio doors. Upstairs, the primary suite includes a walk-in closet and private 4-piece ensuite. Two more bedrooms, a full bathroom, and an oversized storage room complete the second floor. The fully finished basement adds even more living space with a family room, a full bathroom, a utility/laundry area, and extra storage. As an added bonus, this home also comes equipped with a central vacuum system for easy and convenient cleaning. Situated close to schools, shopping, Highway 403, and all of Brantford’s amenities, this home combines comfort, convenience, and functionality. Schedule your private tour today! (id:50886)
Century 21 Grand Realty Inc.
12 Shantz Avenue
Brantford, Ontario
Welcome to this beautifully updated two-storey home in the heart of West Brant, surrounded by excellent schools, parks, and walking trails. Offering just over 2,100 square feet of living space above grade, this property combines comfort, functionality, and thoughtful design throughout. The main floor features an inviting layout ideal for both family living and entertaining, including separate dining and living areas accented with elegant crown moulding, a bright and spacious kitchen with plenty of storage, a convenient powder room, and main floor laundry with direct access to the garage. Upstairs, you’ll find four well-sized bedrooms and a full bathroom, along with a spacious primary suite complete with its own private ensuite—creating a perfect retreat at the end of the day. The basement offers additional potential with a rough-in for a wet bar, and a full bathroom along with a larger family room perfect for movie nights! Step outside to enjoy a fully fenced backyard with an expansive concrete patio and covered gazebo, ideal for relaxing or hosting friends. The home also offers a double-wide concrete driveway, covered front porch, and an attached two-car garage for plenty of parking and storage. Recent updates include new shingles (2021) and other quality improvements throughout. A wonderful opportunity to own a move-in-ready family home in one of Brantford’s most desirable neighbourhoods. Schedule your private viewing today. (id:50886)
Real Broker Ontario Ltd
Real Broker Ontario Ltd.
9 Waddington Street
Brantford, Ontario
Welcome to 9 Waddington Street, where charm, comfort, and convenience come together in the highly sought after Grand Woodlands neighbourhood. Step inside this all brick, three-bedroom two-bathroom home and immediately begin imagining the endless possibilities! The main level boasts original hardwood floors, open concept living and dining, and a walk-out from the kitchen to a concrete patio with a permanent roof – perfect for entertaining or relaxing outdoors year round. Downstairs, the basement extends your living space with a cozy rec room, bathroom, two versatile rooms ideal for a home office, gym, or guest area, plus a dedicated laundry room and a large workshop for hobbies or storage. The backyard is perfect for kids, pets and gardeners alike, offering a large private space to create your own paradise! Major updates include a new roof (2019), furnace replaced (2025), AC upgraded (2019), and new windows in the last 10 years— ensuring comfort, efficiency, and peace of mind for years to come. This home offers the full package—solid construction, room to grow, and enjoy being steps away from the Wayne Gretzky Centre, top schools, beautiful parks, and shopping. 9 Waddington is ready for its next chapter, don’t miss your chance to personalize this house and make it your home! (id:50886)
RE/MAX Twin City Realty Inc
29 Bellhouse Avenue
Brantford, Ontario
This exquisite 3-year-old Losani-built semi-detached townhome epitomizes modern elegance in the sought-after West Brantford community. Offering 3 bedrooms, 3 bathrooms, and a collection of premium builder upgrades, this home blends refined style with everyday comfort. The chef-inspired kitchen showcases quartz countertops, custom cabinetry, and designer finishes, flowing seamlessly into a bright, open-concept living and dining area—perfect for entertaining or relaxing in style. Upstairs, a rare media loft (soft loft) provides versatile living space—ideal as a family lounge, home office, or creative retreat. The luxurious primary suite impresses with a walk-in closet, a spa-inspired ensuite featuring an upgraded glass shower wall, and a timeless, contemporary aesthetic. The finished basement extends your living space and includes rough-ins for a future fourth bathroom, offering flexibility for your lifestyle. With a private driveway, 1.5-car garage, and meticulous attention to detail throughout, this residence stands out as a true gem in the neighbourhood—where elegance meets functionality in perfect harmony. (id:50886)
Royal LePage Brant Realty
18 Hollinrake Avenue
Brantford, Ontario
Welcome to this absolutely stunning West Brant beauty! Fully updated and renovated with quality finishes throughout, this property blends elegance, comfort, and modern convenience in one perfect package. The bright and spacious main floor features an inviting open-concept design, ideal for both everyday living and entertaining. The beautiful living and dining areas flow seamlessly into the large, updated kitchen, which overlooks the cozy family room. With gleaming hardwood and porcelain flooring throughout, every space feels warm and refined. From the family room, step outside to your own private resort-like backyard. Upstairs, the impressive primary suite includes a luxurious four-piece ensuite and a custom walk-in closet with built-in storage. The lower level is fully finished, offering even more living space with a recreation room, exercise room (which could serve as a fourth bedroom), a full bath with a relaxing Jacuzzi tub. Step outside and be amazed by the show-stopping backyard oasis. Enjoy a heated inground fiberglass pool (24x12) complete with built-in steps and four seats with soothing massage jets. The exterior also features an outdoor kitchen beneath a pergola (2019), perfect for al fresco dining, and multiple storage options including a two-story shed, a smaller shed, and a custom cabana overlooking the pool. The double concrete driveway, side walkways surrounding the home, and a spacious concrete patio in the backyard add both beauty and practicality. Additional highlights include a central vacuum (2025), garage door opener, gas heater for the pool, dehumidifier, and a VanEE central ventilation system. Gas lines are conveniently installed for the kitchen, pool heater, and BBQ. The covered porch with electrical wiring and an outdoor fan adds another layer of comfort for year-round enjoyment. Every detail of this home has been thoughtfully designed and meticulously maintained — a true staycation paradise that must be seen to be appreciated. (id:50886)
Pay It Forward Realty
13 Spencer Street
Paris, Ontario
Welcome to 13 Spencer Street, a charming and well-maintained home nestled in the heart of beautiful Paris, Ontario. This inviting 3-bedroom, 1.5-bathroom property offers the perfect blend of comfort, character, and potential—ideal for families, first-time buyers, those looking to downsize, or investors alike. Step inside to find a bright and functional layout featuring two spacious bedrooms upstairs and a third bedroom on the lower level. The kitchen offers ample amount of counter space and storage, with a generously sized dining room directly beside it. The partially finished basement includes a separate walk-up entrance, offering exciting in-law suite or income potential. Recent updates include a new front porch, newer windows, and a renovated main 3-piece bathroom, adding fresh appeal to this solid home. The property sits on a well-manicured lot with a large storage shed, double-wide driveway, and a bonus room off the carport—perfect for a home office, hobby space, or extra storage. Enjoy the convenience of being just steps from the Grand River, minutes from downtown Paris, and with easy access to Highway 403 for commuters. Whether you’re looking to settle into a welcoming community or invest in a property with growth potential, 13 Spencer Street offers endless possibilities to make it your own. (id:50886)
RE/MAX Twin City Realty Inc
25 Bradbury Crescent
Paris, Ontario
Welcome home to 25 Bradbury Crescent – a rare find in the prettiest little town of Paris. This brick bungalow offers 3+1 bedrooms and 3 bathrooms, nestled in an incredible neighbourhood. The open-concept main floor features gorgeous engineered hard wood throughout, granite countertops in the kitchen, a marble subway tile backsplash, ample cabinetry, and an island perfect for entertaining. Enjoy the convenience of main floor laundry with access to the double car garage and to the side yard. A large picture window in the living room fills the space with natural light, while patio doors off the dining area lead to an oversized deck – ideal for your morning coffee at sunrise or a glass of wine at sunset. Downstairs, the fully finished lower level opens to a breathtaking 300ft+ deep backyard filled with lush gardens, mature trees, walking trails, and forested greenery. The lower level is a standout, featuring heated floors and a fully private suite separated by double French doors. This includes a cozy sitting room with a gas fireplace, a spacious bedroom with a walk-in closet, and a stunning 3-piece bathroom with custom cabinetry and an oversized frameless glass shower. The family room offers a second gas fireplace, built-in surround sound speakers ready for your system, and walkout access to a covered patio. Additional highlights include a metal stone-finish roof, newer doors and windows throughout, custom blinds, a water softener, a reverse osmosis system, heated floors on the lower level, and a fully integrated irrigation sprinkler system. Don’t miss your chance to own this exceptional property in one of Ontario’s most charming communities. (id:50886)
Real Broker Ontario Ltd
Real Broker Ontario Ltd.
360 Robinson Road
Brantford, Ontario
Welcome to 360 Robinson Road — a fully renovated executive home offering over 4,000 sq ft of living space on a 2.6-acre lot, backing onto the protected conservation lands of Apps Mill. This property blends quiet rural living with modern elegance and incredible outdoor amenities, just minutes from Brantford and Hwy 403. Step onto the striking timber front porch and into a bright, open-concept main floor designed for both entertaining and everyday comfort. The spacious layout seamlessly connects the chef’s kitchen, dining area, and great room, all bathed in natural light from expansive windows and glass doors that frame serene views of the pool, forest, and fields beyond. The custom kitchen features quartz countertops, a 10-ft island, built-in appliances, a wine cellar, and a wet bar. The great room’s natural stone gas fireplace adds warmth and sophistication to the space. Additional main floor highlights include a large laundry/mudroom and a private home office with its own gas fireplace and custom built-ins. The primary suite offers a private walkout deck overlooking the backyard oasis. Three additional bedrooms and beautifully updated bathrooms provide ample space for family and guests. The fully finished lower level expands your living options with a home gym, 2-piece bathroom, sauna, and potential for a wet bar or guest suite. Outside, enjoy resort-style living with a covered porch and two-storey wood-burning fireplace, look--out deck, massive pavilion, firepit area, and a stunning in-ground saltwater pool. A heated detached shop with an office adds versatility for a home-based business, hobby space, or storage. Extensive renovations include, new windows and front door, full spray foam insulation, updated electrical, , new appliances and pool equipment, upgraded lighting, trim, and flooring This home is a rare opportunity to own a luxurious retreat surrounded by nature where comfort, style, and privacy come together on a premium conservation lot. (id:50886)
Real Broker Ontario Ltd
Real Broker Ontario Ltd.
28 Macpherson Drive
Paris, Ontario
Location, Location! This stunning 5-bedroom bungalow backs onto peaceful green space—no rear neighbours—offering privacy and serenity right in your backyard. With amazing curb appeal and a newly poured exposed concrete driveway and walkway, this home is just as impressive outside as it is in. Step inside to an open-concept main floor with newly refinished hardwood flooring and bright, inviting living spaces. The spacious eat-in kitchen features Corian countertops, ample cabinetry, a tile backsplash, and a walk-out to the rear patio—perfect for BBQ nights. A formal dining room and sunlit living room with large windows and a cozy gas fireplace complete the heart of the home. The main level offers two bedrooms, including a generous primary with ensuite privilege, plus the convenience of main floor laundry and inside access to the double garage. Downstairs, the fully finished lower level includes three more bedrooms, a 3-piece bathroom, and a huge rec room with a gas fireplace, pool table, built-in bar with wine rack, and beverage fridge—ideal for entertaining or relaxing. Enjoy outdoor living at its best with a beautifully landscaped, private rear yard featuring an exposed concrete patio, hot tub, mature trees and storage shed—all backing onto scenic green space. This home has it all—space, style, and a superb location. Just move in and enjoy! (id:50886)
Peak Realty Ltd.
11 Irongate Drive
Paris, Ontario
Beautiful Bungalow in Sought-After Cobblestone Subdivision – Paris, Ontario Welcome to this stunning bungalow located in the highly desired Cobblestone subdivision of beautiful Paris, Ontario – often celebrated as “the prettiest little town in Canada.” Paris offers the perfect blend of small-town charm and modern conveniences, with scenic river trails, boutique shops, and fantastic local dining just minutes away. This well-maintained home is ideally situated within walking distance to both Cobblestone and Sacred Heart elementary schools, making it perfect for families. Step inside to a bright, open-concept main floor designed for comfortable living and entertaining. The spacious eat-in kitchen features an island, plenty of cabinetry, and patio doors leading to a fully fenced, generously sized backyard – perfect for summer barbecues and family gatherings. The cozy living room is centered around a gas fireplace, creating a warm and inviting atmosphere. Convenience is key with main-floor laundry that doubles as a mudroom with direct access to the double-car garage. The garage also includes a heater, ideal for hobbyists or those who like to tinker year-round. The primary bedroom is a peaceful retreat with a walk-in closet and a 4-piece ensuite featuring a relaxing soaker tub and separate shower. A second bedroom or home office and an additional 4-piece main bath complete the main level. Head downstairs to find a massive finished rec room, large enough to serve multiple purposes — a TV room, workout space, music area, or play zone — along with a spacious bonus room that would make an ideal home office or guest room, and an additional 3-piece bath, offering excellent flexibility for guests or extended family. This home truly combines comfort, functionality, and location — all in one of Paris’s most desirable neighbourhoods. (id:50886)
RE/MAX Twin City Realty Inc
11 Royal Oak Drive
Brantford, Ontario
Welcome to 11 Royal Oak Drive, an extensively renovated executive home located in Brantford’s highly sought-after North End. Situated on a .25-acre lot, this impressive property offers over 3,000 sq. ft. of finished living space with 5 bedrooms and 4 bathrooms—perfect for families seeking style and space. The home features modern finishes throughout, a bright open layout, and a walk-out basement leading to an entertainer’s dream backyard. Enjoy a multi-tiered deck, concrete patio, outdoor bar area, and a fully fenced yard with an above-ground pool. Major updates provide peace of mind, including a new roof, furnace, A/C, electrical panel, and garage doors. This property truly combines luxury, comfort, and functionality in one of Brantford’s premier neighbourhoods. (id:50886)
RE/MAX Twin City Realty Inc
44 Locks Road
Brantford, Ontario
Welcome to this cozy 3-bedroom bungalow in the desired neighbourhood of Echo Place - close to Trails, Mohawk Park, shopping and highway access. This home offers comfort, warmth, and a touch of nature with its peaceful ravine lot - no rear neighbours, just beautiful views and the feeling of living in the country while still being in the city. Step inside to a bright and inviting living room featuring a large bay window that fills the space with natural light. The spacious eat-in kitchen and dining area provide plenty of room for family meals and entertaining. The fully finished basement adds valuable living space, featuring a room currently used as a bedroom with a walk-in closet and a 3-piece ensuite — perfect for guests, extended family, or a private retreat. Enjoy the tranquility of your private backyard oasis, surrounded by nature and mature trees. This well-loved bungalow offers a unique blend of convenience and serenity. Enjoy cooler evenings in the covered 3 season room, perfect for entertaining or enjoying a good book. Don’t miss your opportunity to call this gem your new home! (id:50886)
Real Broker Ontario Ltd.

