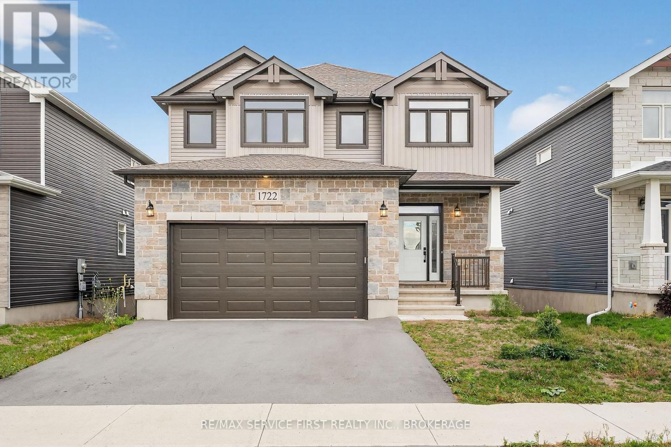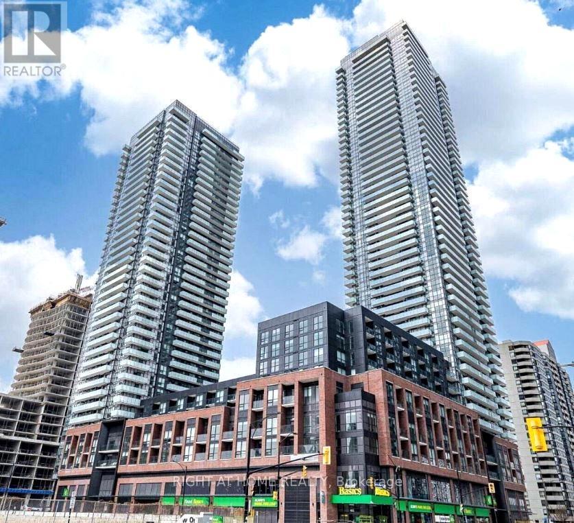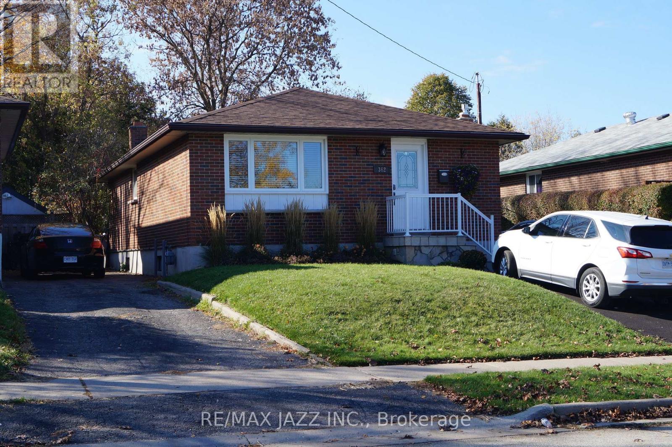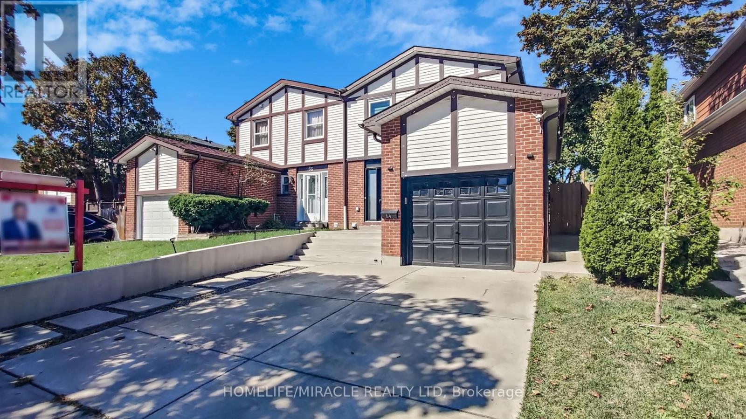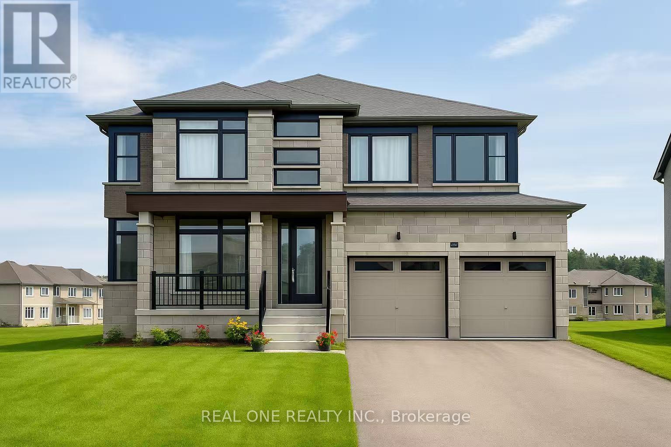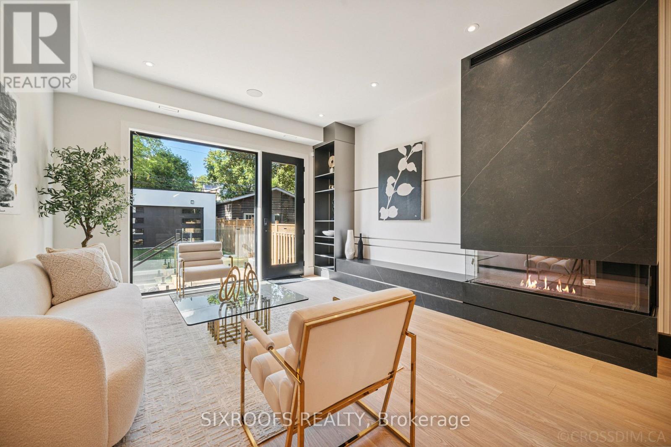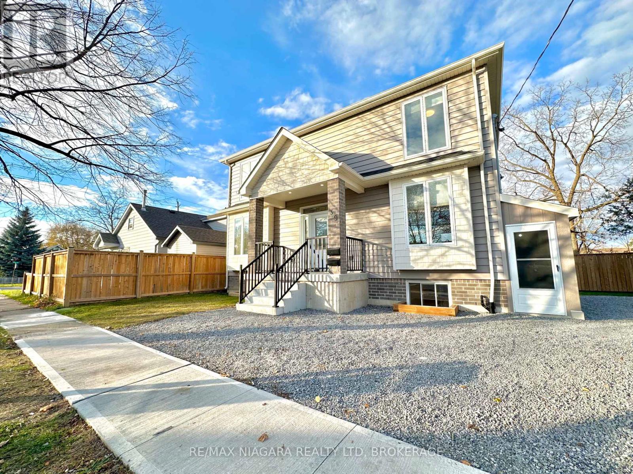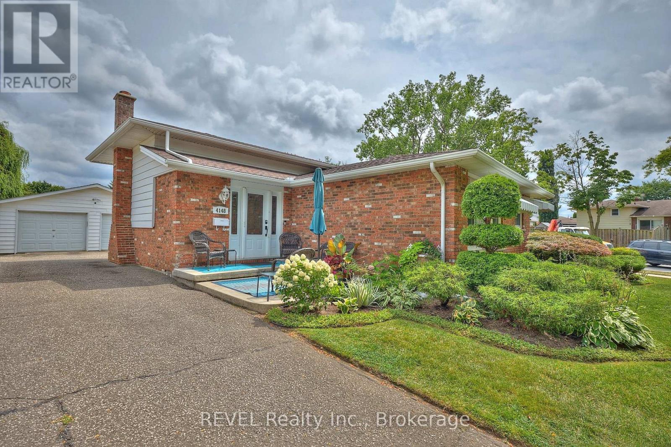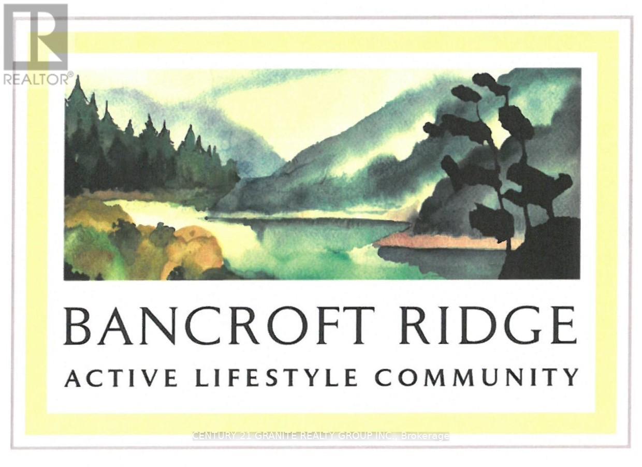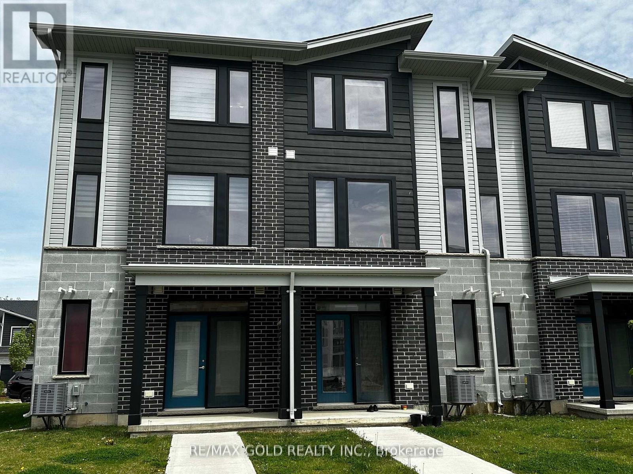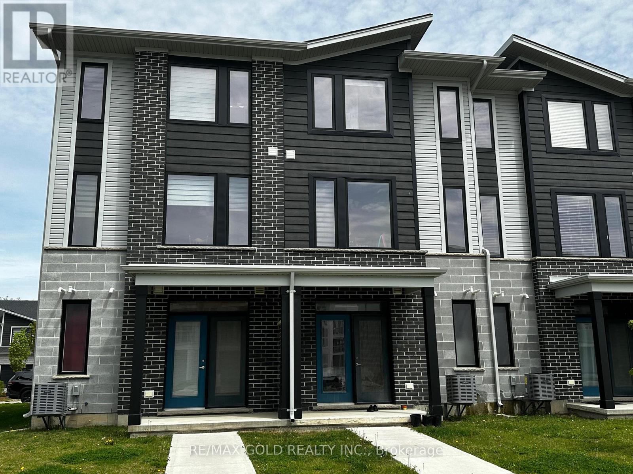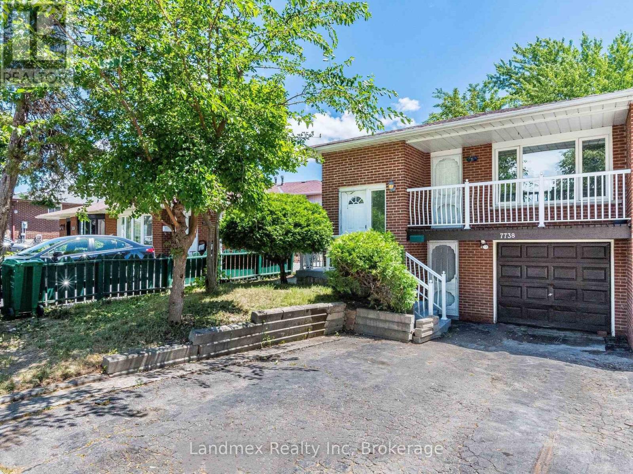1722 Monica Drive
Kingston, Ontario
Welcome to this impressive 2,545 sq.ft. Clearwater IV model, featuring 4 spacious bedrooms and 2.5 bathrooms. This home showcases exceptional craftsmanship and thoughtful design, offering premium finishes such as stone countertops, 9-foot main floor ceilings, built-in appliances, and high-quality flooring throughout. The main floor includes a versatile study/flex room, perfect for a home office or additional living space. The unfinished basement provides excellent potential for future development, complete with a rough-in for a bathroom, spray foam insulated floors and foundation walls, drywall, and electrical outlets already in place. This property is also ENERGY STAR qualified, ensuring enhanced energy efficiency and comfort for years to come. (id:50886)
RE/MAX Service First Realty Inc.
708 - 4130 Parkside Village Drive
Mississauga, Ontario
Experience comfort and modern design at Avia 2 in Parkside Village. This brand new Jr. 1-bedroom suite features a bright open-concept layout with large floor-to-ceiling windows and an east-facing balcony. The contemporary kitchen offers full-size built-in appliances, a sleek backsplash, and ample cabinetry. The bedroom includes sliding doors and a mirrored closet. A modern 4-piece bathroom and in-suite LG washer/dryer complete the home.Avia 2 offers premium amenities including a fitness centre, games room, guest suites, party room, and rooftop terrace with BBQs. Steps to the upcoming Hurontario LRT, Celebration Square, Sheridan College, Square One, Living Arts Centre, restaurants, groceries, and parks. Easy access to HWY 401/403/QEW. Includes 1 parking and 1 locker. (id:50886)
Right At Home Realty
362 Elmridge Street
Oshawa, Ontario
Bright and spacious, furnished 1-bedroom basement apartment in Oshawa's desirable Donevan community! This inviting space features large windows throughout, filling the home with natural light. The oversized living room includes a cozy fireplace, and the large kitchen offers plenty of counter and storage space. The bedroom boasts a generous closet for extra storage. Smoke & carbon monoxide detectors for your safety. Utilities to be negotiated (heat, hydro, water, cable & internet!) plus a driveway parking space for your convenience. You will enjoy conveniently located shared laundry right outside your door. Located close to transit, shopping, parks, trails, and the community centre - an ideal home for a single person or young couple seeking comfort and convenience! Conveniently located near shopping & transit. (id:50886)
RE/MAX Jazz Inc.
64 Radford Drive
Brampton, Ontario
Welcome to 64 Radford Road in Brampton! This well-kept home offers 4 spacious bedrooms, a bright living and dining area, and a modern kitchen with stainless steel appliances and plenty of storage. Recent upgrades include a stylish modern TV wall and fresh new paint. Finished basement with bedroom, bathroom, and kitchen great for a growing family or in-law suite. Private driveway with ample parking. Close to schools, parks, shopping, and transit. A perfect blend of comfort and convenience in a family-friendly neighborhood. (id:50886)
Homelife/miracle Realty Ltd
188 Rosanne Circle
Wasaga Beach, Ontario
Luxury Furnished (Can Be Unfurnished) Brand-New Ravine Home With A Beautiful Lake View And Walk-Out Basement! This Spacious House Features Four Large Bedrooms, Each With Its Own Ensuite Bathroom, 9-Foot Ceilings, And Large Windows That Bring In Plenty Of Natural Light. The Modern Kitchen Offers Quartz Countertops, A Breakfast Island, And New Stainless-Steel Appliances, While The Elegant Fireplace Adds Warmth And Style To The Living Area. The Walk-Out Basement Is Partly Finished With A Kitchen, Bedroom, And Bathroom-Perfect For Guests Or Extended Family. Enjoy Lake Views From The Balcony And Direct Access To Scenic Walking And Biking Trails. Conveniently Located Near The New Casino, Just 5 Minutes To Wasaga Beach, 15 Minutes To Blue Mountain, And 30 Minutes To Mount St. Louis, This Home Perfectly Combines Luxury, Comfort, And Nature. (id:50886)
Real One Realty Inc.
44a Alcina Avenue
Toronto, Ontario
Offering over 3,300 sq ft of beautifully finished living space, this exceptional property has been thoughtfully designed with versatility, comfort, and modern living in mind. The basement features a fully legal unit with a private walk-up entrance at the front of the home, smartly designed to preserve backyard privacy for the main unit of the house. Ideal for multi-generational living or as a strong rental income opportunity, the basement includes its own HVAC system, water heater, in-suite laundry, fire-rated drywalls throughout, and a full kitchen with full-size premium appliances. The home features high-end Jenn-Air appliances in the main floor kitchen and Bosch appliances in the basement, engineered hardwood flooring, built-in speakers, smart lighting, and pot lights throughout, showcasing meticulous craftsmanship and thoughtful upgrades. Main floor kitchen is designed with kosher-friendly features in mind: two dishwashers, two ovens, and two sinks. Enjoy the convenience of a two-car garage at the rear of the property with EV charger's wiring roughed in, accessed via a laneway, plus the added potential to build a laneway suite for even more value. Designed for growing families, each of the four bedrooms across the second and third floors comes complete with its own private ensuite bathroom, providing comfort and privacy for all. This home truly offers the best of both worlds: luxury living with income potential. Don't miss your chance to own this exceptional property! The house is equipped with smart home automation from Control4 (visit Control4.Com for more info). (id:50886)
Sixroofs Realty
Lower - 39 Grove Avenue
St. Catharines, Ontario
Beautifully maintained basement unit with many upgrades. Enjoy pot lights throughout the unit, luxury vinyl flooring with a matching upgraded staircase, quartz countertops, and high-end appliances. The unit offers two bedrooms and one bathroom. Located on a quiet, peaceful street. Conveniently close to shopping, schools, bus stops, and only a 30-minute bus ride to Brock University. Laundry is located in the basement in a shared space. *For an additional $175 per month, all utilities will be included*. Book your viewing today! (id:50886)
RE/MAX Niagara Realty Ltd
4148 Preston Avenue
Niagara Falls, Ontario
This 4-bedroom backsplit on a sunny corner lot feels like home the moment you arrive. With over 2,300 sq. ft. home and a detached over sized double car garage, this makes ideal for a garage car enthusiast or make it into a sewing room. Property features include a sunken living room, hardwood floors, 4 finished levels, 4th bedroom in lower level, in-law potential with already having a separate entrance, a well cared for landscaped yard. A second entrance and lower-level kitchenette add versatility, while updates like a new furnace & A/C (2023) mean you can just move in and enjoy. You can also enjoy the warmth of a fire with having a wood burning fireplace in the lower level. Minutes to Hwy 406 and QEW in a great neighbourhood. Ask me about the extras!! (id:50886)
Revel Realty Inc.
57 Nicklaus Drive
Bancroft, Ontario
Build your dream home - design your own - in the Bancroft Ridge Golf & Lifestyle Community! This stunning lot is part of one of Bancroft's most desirable new developments. Bring your own plans and vision to life! You're just steps to the Bancroft Ridge Golf Course and Heritage Trail for ATVing and snowmobiling, with dozens of lakes nearby for fishing, boating, and summer fun. Enjoy the peace of nature and the convenience of some town services: Hydro at the lot line, Town water, full cell service & high-speed internet, four-season road Check out the beautifully built neighbouring homes and experience the welcoming community atmosphere that makes Bancroft Ridge so special. A place where lifestyle, recreation, and natural beauty all come together. (id:50886)
Century 21 Granite Realty Group Inc.
160 - 177 Edgevalley Road
London East, Ontario
This stunning 3-bedroom plus main-level den, 4-bathroom townhome showcases a perfect mix of modern style and functionality. Located in the desirable North East London area, it offers an open-concept layout, elegant quartz countertops, and premium stainless steel appliances ideal for comfortable family living or a stylish urban lifestyle. Enjoy high-end finishes throughout, including quartz countertops, engineered hardwood, and 9-foot ceilings that create a bright, open feel. The private second-level terrace is perfect for relaxing or entertaining, while the upper level showcases a luxurious primary suite with a walk-in closet and spa-inspired ensuite. Steps from a scenic walking path connecting to the Thames Valley Parkway and just minutes to Western University, Fanshawe College, Masonville Mall, and top dining spots, this home combines modern design with unbeatable convenience in one of London's most desirable communities (id:50886)
RE/MAX Gold Realty Inc.
160 - 177 Edgevalley Road
London East, Ontario
This stunning 3-bedroom plus main-level den, 4-bathroom townhome showcases a perfect mix of modern style and functionality. Located in the desirable North East London area, it offers an open-concept layout, elegant quartz countertops, and premium stainless steel appliances ideal for comfortable family living or a stylish urban lifestyle. (id:50886)
RE/MAX Gold Realty Inc.
Lower - 7738 Kittridge Drive
Mississauga, Ontario
Come Home To Your Beautiful, Recently Professionally Upgraded Home In A Friendly Family Neighbourhood. This Lower Level Unit Has A Private Separate Entrance. Enjoy Cooking In The Stunning Kitchen With Custom Backsplash And Newer S/S Appliances. 2 Spacious Bedrooms And 2 Baths With Your Own In Suite Laundry. Enjoy The Quick Drive To Many Amenities. Close To Major Hi-ways, Transportation, Schools, Shopping And Entertainment. Don't Miss This One (id:50886)
Landmex Realty Inc

