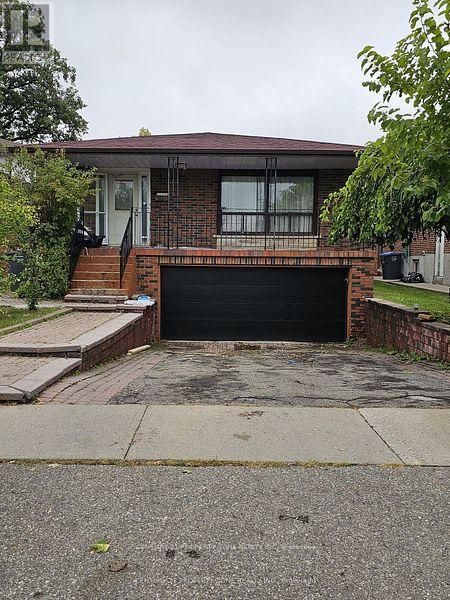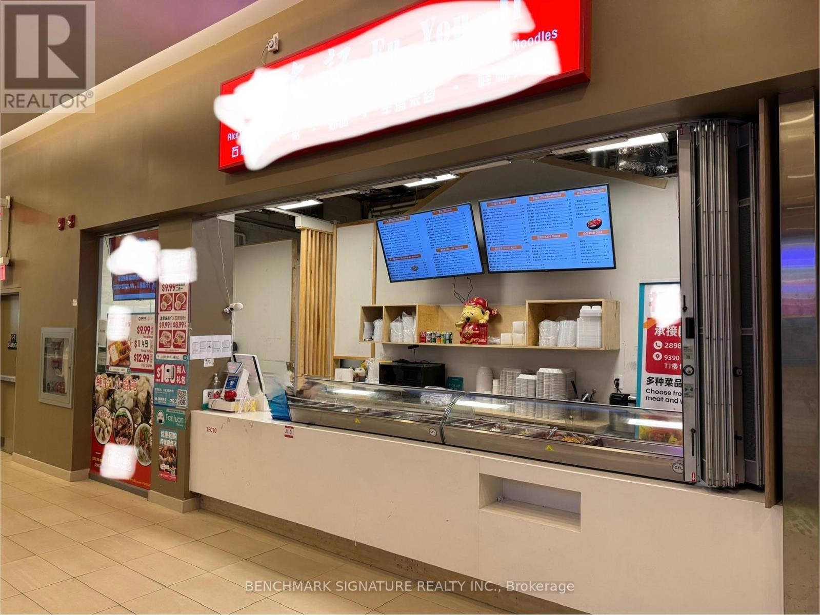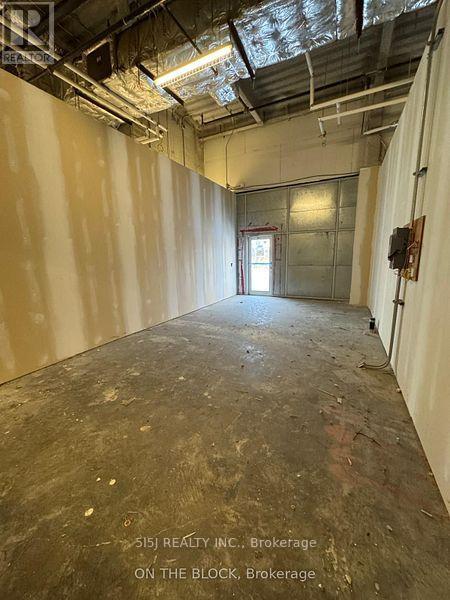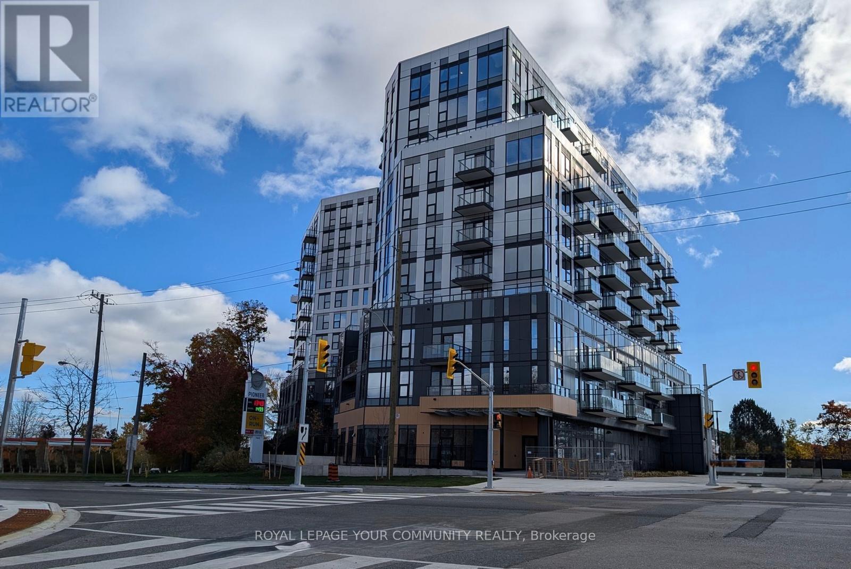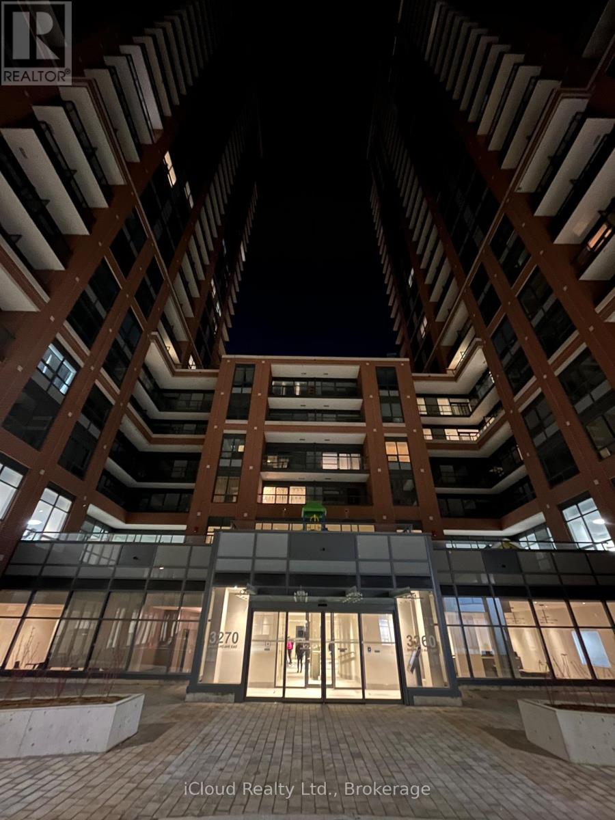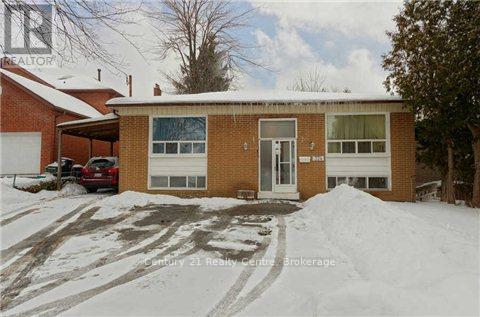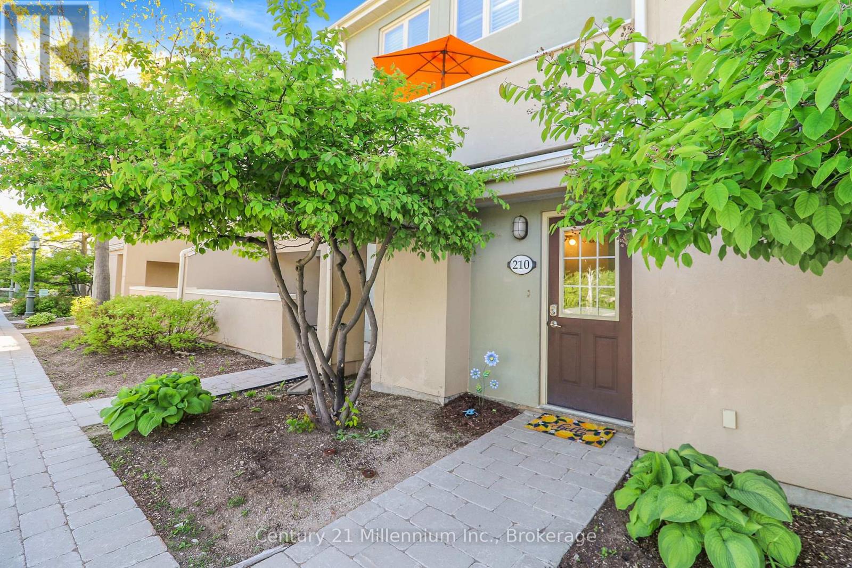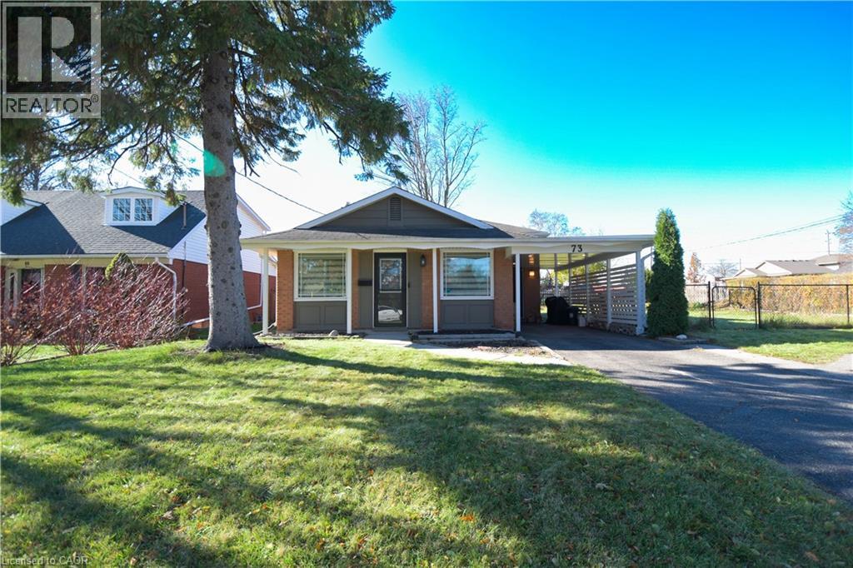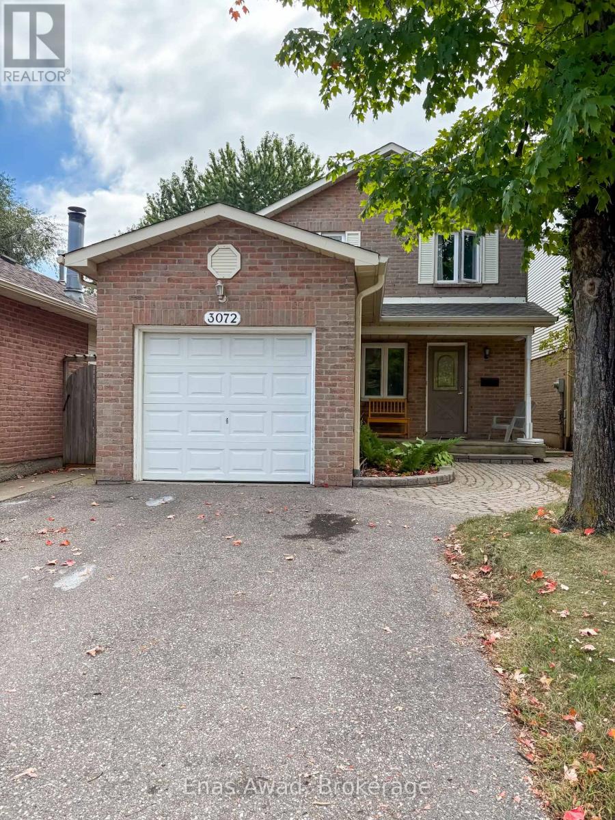Upper - 7600 Middleshire Drive
Mississauga, Ontario
Welcome to this beautiful private large bedroom with private washroom. on the upper main floor, with privatebrand-new 4-piece ensuite washroom. Step outside to enjoy the large front porch and a privatebackyard with mature trees. The main level showcases upgraded hardwood floors and tilesthroughout, Kitchen features stainless steel appliances, quartz countertops, and a sleekdesigner backsplash. Situated in the highly sought-after Malton community, this home is justminutes from Westwood Mall, Pearson Airport, Schools, places of worship, transit options (MT,BT, TTC, GO), major highways, parks, and plaza. A rare opportunity to lease a move-in-readyspace that blends elegance, comfort, and convenience in one of Mississauga's most desirableneighborhoods (id:50886)
Century 21 Property Zone Realty Inc.
1fc11 / 10 - 9390 Woodbine Avenue
Markham, Ontario
King Square Shopping Centre Food court unit located at 16th Ave & Woodbine, stone throw to 404. The ever-increasing foot traffic to the Mall provides unique opportuity for a fast food operator in this Food Court. (id:50886)
5i5j Realty Inc.
323a - 7439 Kingston Road
Toronto, Ontario
Welcome to Narrative Condos! This brand-new, never-lived-in l-bedroom,l-bath suite offers modern finishes, an open-concept layout,floor-to-ceiling windows, and laminate flooring throughout. Enjoy a private balcony with a pleasant, open view and plenty of natural light. The unit comes equipped with stainless steel kitchen appliances, a front-load washer and dryer, and includes one underground parking space & 1 Locker.Nestled beside Rouge River Park and Rouge National Urban Park, this residence provides peaceful ravine-side living surrounded by scenic trails, golf courses, and waterfront parks. Its unbeatable location offers exceptional convenience, just two minutes to Highway 401, close to public transit, five minutes to the GO Station, and six minutes to the University of Toronto Scarborough and Centennial College. Shopping centres, restaurants, grocery stores, and parks are all nearby,placing everything you need right at your doorstep.Residents also enjoy access to exceptional building amenities,including an elegant lobby lounge with 24/7 concierge service, a co-working lounge and wellness centre with a yoga studio, a party room and outdoor terrace with BBQ and lounge seating, a kids' play studio and games room, secure underground parking and lockers, and high-speed fibre internet availability. Experience modern urban living enhanced by nature, convenience, and connectivity. (id:50886)
Royal LePage Your Community Realty
2330 - 3270 Sheppard Ave E Avenue
Toronto, Ontario
Welcome to Pinnacle Toronto East! A Sun soaked corner unit onlooking a vibrant East exposure. This Furnished 1 Bedroom 1 Bathrooms In The Scarborough Area boosts 505 sq feet of living space and beautiful 32 sq foot balcony. The upcoming amenities are spectacular with outdoor pool, games room, party room and many more. The condo is close to Fairview mall, with easy access to the 404 and DVP. Transit Access Close To Hub. One Parking and one locker Included. (id:50886)
Icloud Realty Ltd.
Main - 374 Cummer Avenue
Toronto, Ontario
Welcome To 374 Cummer Ave!!!! A Detached Bungalow Home With Two Dedicated Parking Spots. This Stunning Main Floor is approx 1,200 Sq. Ft., 3-Bedroom Home Features A Bright, Open-Concept Layout, Huge Backyard, Large Windows and Nice Laminate Flooring. This Beautiful Home Is Ideally Located Just Minutes From Hwy 407, 404 & 401. Also very short distance to Yonge St, Bayview Ave & Don Mills. A Very Convenient And Desirable Location! Tenant To Pay 50% Of The Total Utilities. (id:50886)
Century 21 Realty Centre
740 Linden Drive Unit# 1
Cambridge, Ontario
Welcome to this Stunning, Less Than 5-Year-Old Freehold Corner Lot 2-Storey Townhouse! This Premium End Unit Offers an Abundance of Natural Light, a Spacious Modern Open-Concept Layout, and a Perfect Blend of Style and Functionality. Upstairs, You’ll Find Three Generously Sized Bedrooms, Including a Primary Suite with a Walk-In Closet and Ensuite Access, Along with the Convenience of Second-Floor Laundry. Enjoy a Private Backyard Perfect for Outdoor Gatherings or Gardening, and Extra Windows Thanks to the Premium Corner Location. Situated in a Highly Desirable Neighborhood, Just Minutes from Highway 401, Conestoga College, Shopping, Schools, and a Variety of Scenic Ravine Trails and Parks — Offering the Perfect Balance of Nature and Urban Convenience. This Home Is Move-In Ready and Perfect for First-Time Buyers, Growing Families, or Investors Looking for a Turnkey Property in a Prime Location! (id:50886)
Search Realty
210 - 107 Wintergreen Place
Blue Mountains, Ontario
ALL INCLUSIVE AND MOVE-IN READY SKI SEASONAL LEASE, SUMMER GETAWAY OR ANNUAL RENTAL! This spacious 3-bedroom, 3-bathroom Wintergreen upper unit offers the perfect getaway with no extra costs just unpack and relax. Spread over two stories, the fully furnished Blue Mountain condo features stunning views of both the Blue Mountain ski hills and Monterra's 1st fairway, enjoyed from two private balconies. Located just a short walk from The Village at Blue, you'll have easy access to shops, dining, and entertainment. Inside, enjoy the cozy ambiance of a gas fireplace, the convenience of in-unit laundry, and two dedicated parking spaces. Whether you're here for the slopes, the golf course, or a peaceful retreat, this all-season escape has everything you need for a comfortable, hassle-free stay. (id:50886)
Century 21 Millennium Inc.
73 Larkspur Crescent
Kitchener, Ontario
This charming corner lot home is situated in a prime location, just steps away from schools and shopping. Recently renovated, it features two additional bedrooms in the basement with large windows, offering an airy and bright atmosphere. This single detached property boasts a total of 5 bedrooms and 2 bathrooms. It also includes an owned water softener and hot water tank, ensuring no rental costs, and parking for 3. Move-in ready and perfect for families! (id:50886)
Coldwell Banker Peter Benninger Realty
26 Harvest Drive
Niagara-On-The-Lake, Ontario
TO BE BUILT - An outstanding new custom bungalow design curated specifically for Virgil and to-be-built by Niagara's award winning Blythwood Homes! This Balsam model floor plan offers 1629 sq ft of elegant main floor living space, 2-bedrooms, 2 bathrooms and bright open spaces for entertaining and relaxing. Luxurious features and finishes include 11ft vaulted ceilings, primary bedroom with a 3pc ensuite bathroom and walk-in closet, kitchen island with quartz counters and 4-seat breakfast bar, and garden doors off the great room. The full-height basement with extra-large windows is unfinished but as an additional option, could be 985 sq ft of future rec room, bedroom and 3pc bathroom. Exterior features include planting beds with mulch at the front, fully sodded lot in the front and rear, poured concrete walkway at the front and double wide gravel driveway leading to the 2-car garage. High efficiency multi-stage furnace, ERV (rental), 200 amp service, tankless hot water (rental). Located at Settlers Estates Subdivision in Virgil has a breezy countryside feel that immediately creates a warm and serene feeling. Enjoy this location close to the shopping, amenities, schools. Easy access to the QEW highway to Toronto. There is still time for a buyer to select features and finishes! Property Value, Property Taxes, Assessment Roll Number and Legal Description to be confirmed/assessed. Pre-construction Deposit Structure: $60,000 on accepted/signed Builder APS, $60,000 when the foundation is complete and $60,000 when enclosed (windows & roof). Completion dates could be August 2025 - December 2025 (id:50886)
Enas Awad
3072 Patrick Crescent
Mississauga, Ontario
For Sale by Owner. 24hrs notice required for all showings. Welcome to 3072 Patrick Crescent, a beautifully maintained detached home nestled in the heart of Mississaugas desirable Meadowvale neighbourhood. This inviting 3-bedroom, 2.5-bath home is ideal for families seeking comfort, space, and convenience in a mature, well-established community.Step inside to a bright, welcoming main floor featuring a spacious layout with gleaming hardwood floors and large windows that flood the space with natural light. The modern kitchen offers ample cabinetry and counter space, making meal preparation effortless, while the adjoining dining area is perfect for family dinners or entertaining guests. A cozy living room provides a relaxing environment to unwind, and the updated powder room adds convenience for guests.Upstairs, you'll find three generous bedrooms including a primary suite complete with a private ensuite bath and ample closet space. The additional bedrooms are well-sized and share a stylish full bathroom, perfect for growing families or home office needs.The finished lower level offers a versatile space ideal for a recreation room, home gym, or media room, providing additional living space to suit your lifestyle.Step out to the private backyard retreat, ideal for summer barbecues and outdoor gatherings. With a well-kept yard and patio space, you'll enjoy outdoor living to the fullest.Additional highlights include an attached garage with interior access, central air conditioning, a forced air heating system, and a quiet, family-friendly crescent surrounded by parks, trails, schools, and all amenities. Just minutes to highways, GO transit, shopping, and more.Dont miss this rare opportunity to live in one of Mississauga's most sought-after areas 3072 Patrick Crescent is the perfect place to call home. Book your private showing today! (id:50886)
Enas Awad
101 Milky Way Drive
Richmond Hill, Ontario
for Sale by Owner. RAVINE!! Nestled in the prestigious and highly coveted Observatory Hill community, this 2023 luxury-built residence offers over 4,800 sqft of upgraded living space, backing directly onto a tranquil ravine for ultimate privacy and scenic views. Designed with extensive builder upgrades throughout, this 4+1 Bedroom, 6 Bathroom home has been thoughtfully crafted with high-end finishes and exceptional attention to detail.Enjoy a gourmet kitchen featuring a stunning Quartzite countertop and matching backsplash, built-in oven and microwave, upgraded cabinetry with extended height and detailed crown moulding to the ceiling.The main floor impresses with 10ft ceilings, upgraded 8ft doors on both main and second floors, wide-plank hardwood flooring, elegant crown mouldings, and pot lights throughout. All bedrooms offer ensuite bathrooms and walk-in closets, with the primary suite featuring two walk-in closets and a spa-like ensuite. The finished basement includes a full bathroom and versatile space perfect for a home theatre, gym, or guest suite. Located just minutes from Hwy 407/404, GO Transit, Hillcrest Mall, and top-ranked Bayview Secondary School with IB Program, this home combines luxury, comfort, and unbeatable convenience. A true must-see in one of Richmond Hills most desirable neighbourhoods! (id:50886)
Enas Awad

