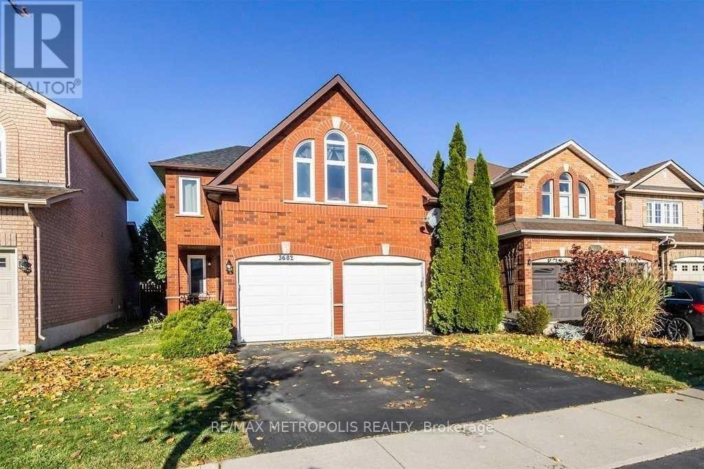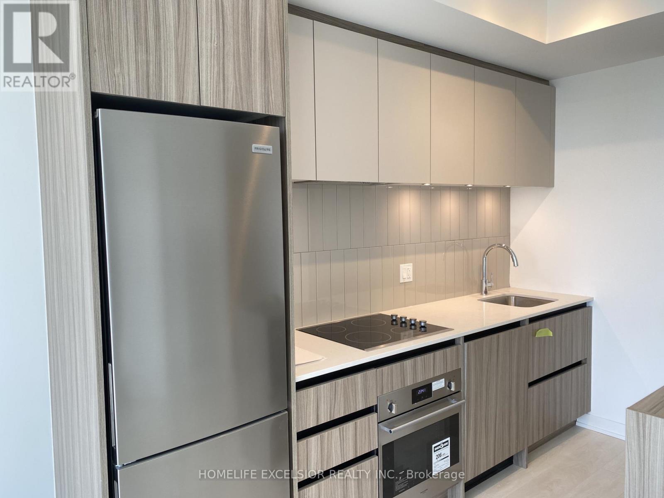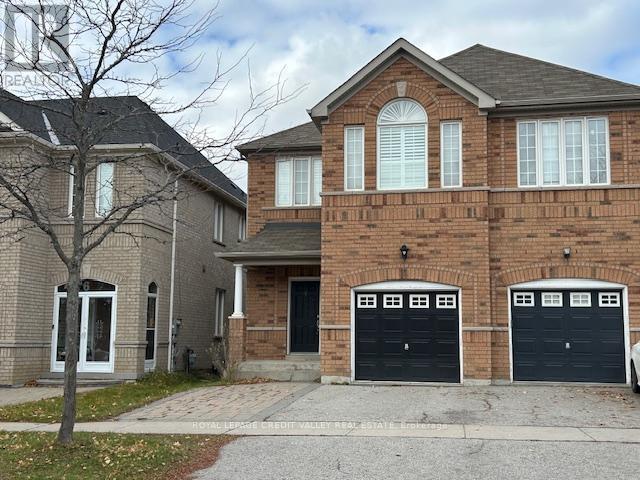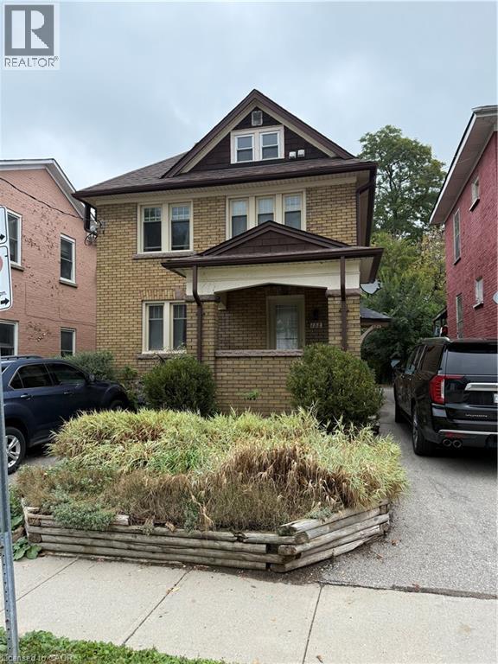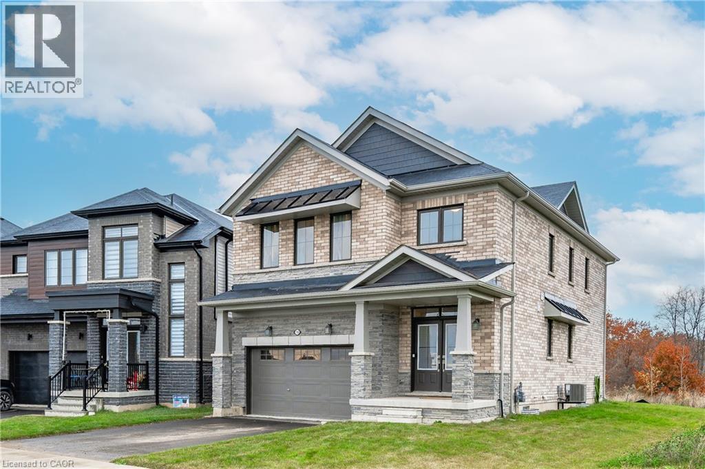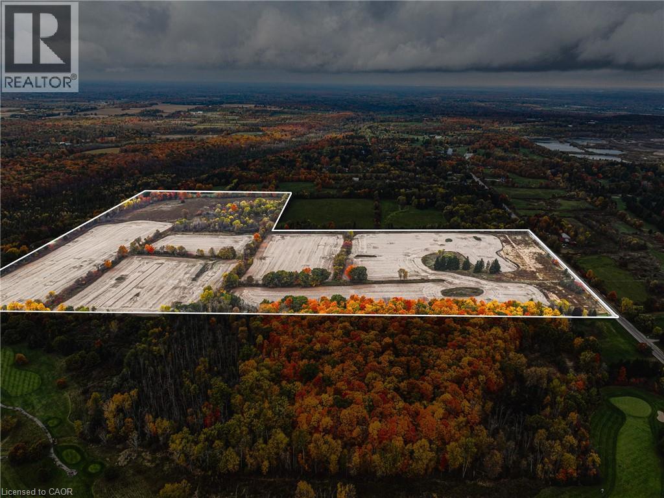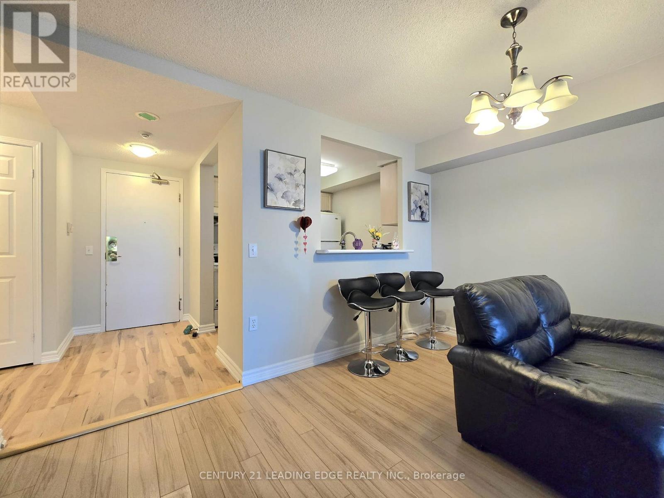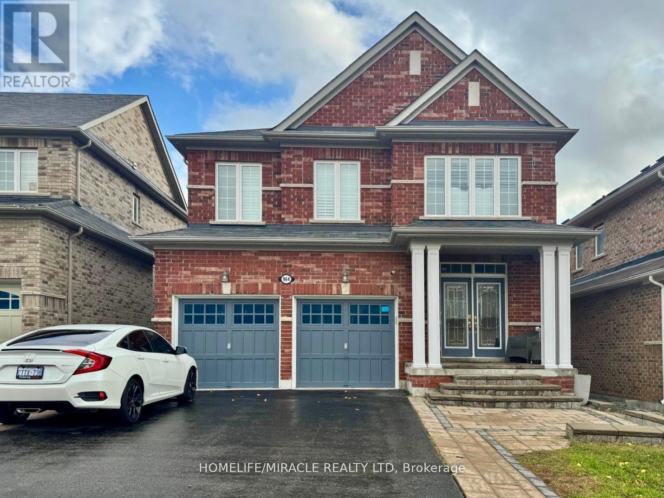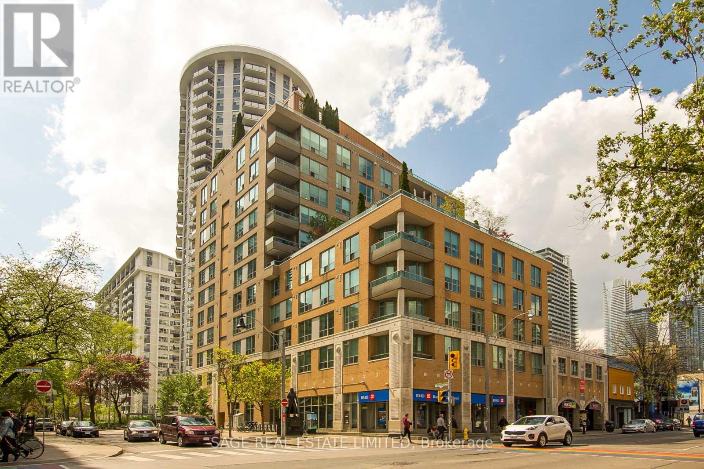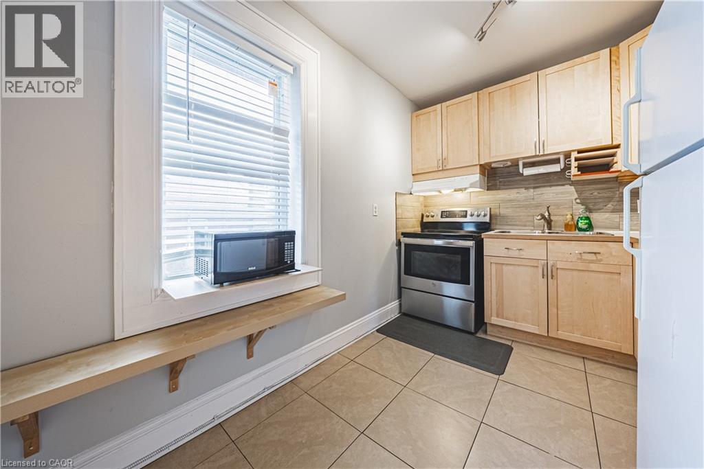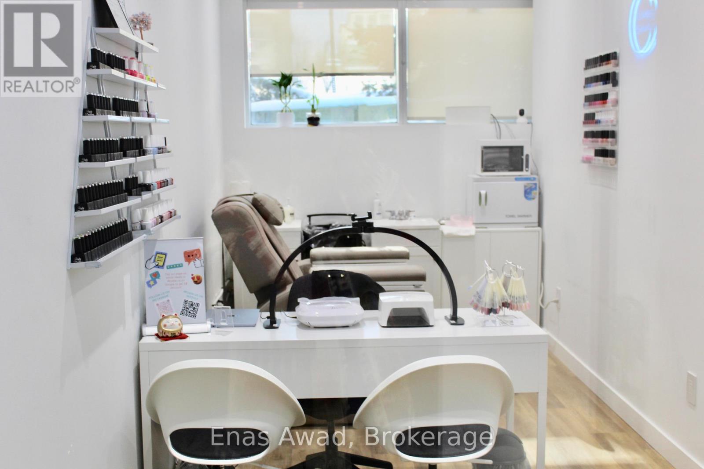730 - 165 Legion Road N
Toronto, Ontario
Welcome to unit 730 at 165 Legion, where contemporary design meets the unbeatable location in Toronto's thriving Mimico community. This bright south facing 2 bedroom 2 bathroom corner suite offers 850 sq ft of stylish, open-concept living, freshly repainted in crisp white completely move in ready. Step inside to a sleek, modern kitchen with granite countertops, stainless steel appliances, and a centre island, flowing seamlessly into the sunlit living area. Slide open the doors to your massive balcony and soak in serene views of Lake Ontario, lush greenery, and the surrounding cityscape. The primary suite boasts a huge walk-in closet, a 3-piece ensuite, and private balcony access, while the versatile second bedroom is perfect for guests, a home office, or additional living space which also offers it's own private access to the balcony. This unit includes 2 tandem parking spaces and 1 locker, a rare and valuable combination in this sought after area. Enjoy resort inspired amenities, the Venice beach club pool on the 4th floor, the Malibu sky club lounge and fitness centre on the 31st floor, sauna's, concierge service, party room, games room, theatre room, squash court, outdoor terrace and more! All this, just minutes from Lake Ontario, trails, parks, shopping, dining, and transit. The ultimate blend of comfort, convenience, and lifestyle. This Power of Sale opportunity is being sold "Where is, as is" and will not last long. (id:50886)
Get Sold Realty Inc.
Basement - 3682 Indigo Crescent
Mississauga, Ontario
Spacious basement with two bedrooms and 1 Bath with plenty of storage space and ensuite laundry room. One drive way parking included, separate entrance through garage with digital lock system in a great Lisgar neighborhood. 20 minutes from Square one mall & 10 minutes from Erin Mills Town Center. School, park, public transit and closer to major hways (407, 403 & 407) Landlord has a pet upstairs. (id:50886)
RE/MAX Metropolis Realty
B-2305 - 7950 Bathurst Street
Vaughan, Ontario
Modern 1-Bedroom Condo in Prime Thornhill Location!Stylish 1-br, 1-bath suite at Bathurst & Centre with parking and locker included. Features bright layout, balcony with gorgeous treetop views, and modern finishes. Enjoy top amenities - gym, yoga studio, games room, basketball court, meeting room, outdoor terrace & visitor parking.Steps to Promenade Mall, Walmart, schools, parks, and transit. Quiet unit with gorgeous views - don't miss it! (id:50886)
Homelife Excelsior Realty Inc.
4 Blue Meadow Court
Markham, Ontario
Beautiful, freshly painted open-concept semi-detached, 4 Bedroom and 3 Bathroom home located a quiet court. The main floor features 9-foot ceilings, quartz countertops and plenty of storage in the Kitchen, a spacious Family Room with fireplace, main floor Laundry and the convenience of direct access from the garage into the house. This home is conveniently located within walking distance to many amenities including the local plaza which features banks, grocery stores, restaurants, medical facilities and many other everyday essentials. Additionally, this property is situated close to schools, places of worship and easy access to the 407 ETR. (id:50886)
Royal LePage Credit Valley Real Estate
154 Church Street
Kitchener, Ontario
Spacious Legal Duplex on a Large Lot Steps from Downtown Kitchener! Exceptional opportunity to own a fully legal duplex with an additional in-law suite, ideally located just a short walk to downtown Kitchener and the LRT. Situated on a rare, oversized lot with parking for up to 5 vehicles, this property offers space, versatility, and excellent income potential. Featuring two bright and spacious 2-bedroom units plus a separate 1-bedroom in-law suite with its own private entrance, this home is perfect for investors or owner-occupiers seeking strong rental income with minimal maintenance. Each unit is self-contained with separate laundry facilities and separate utilities, allowing tenants to pay their own expenses and maximizing net returns. Recent updates include a brand-new roof (installed just a few weeks ago) and a newer furnace, providing peace of mind and reduced operating costs. Current rents are $1,875 and $1,600, with the in-law suite currently vacant and estimated to rent for approximately $1,200 per month, offering flexibility to choose your next occupant or enjoy the space for personal use. Free professional tenant placement is included, ensuring a smooth and hassle-free transition for the new owner. With its unbeatable location, solid income, and rare large lot so close to the city core, this property is an outstanding investment or multi-generational living opportunity. Don’t miss your chance to own a turn-key property in one of Kitchener’s most convenient and sought-after neighbourhoods! (id:50886)
Vancor Realty Inc.
116 Whithorn Crescent
Caledonia, Ontario
Experience the perfect blend of luxury, comfort, and convenience in this stunning 4-bedroom all-brick home, ideally situated on a corner ravine lot with peaceful forest views and just 100 meters from a new elementary school opening this year. The open-concept main floor features elegant hardwood floors, soaring 9-foot ceilings, and abundant natural light that enhances the home’s bright and welcoming atmosphere. Enjoy over $50,000 in premium upgrades, including a chef’s kitchen with a Bosch French-door refrigerator, Bosch dishwasher, KitchenAid gas range, commercial range hood, and imported quartz countertops. Modern living meets smart design with features such as an Ecobee thermostat, Ring security camera, smart lock, custom closets, California shutters, and a second-floor laundry with an Electrolux washer and dryer, complemented by a LiftMaster wall-mounted garage opener for added convenience. The corner-lot setting offers extra outdoor space for relaxation or play, while a nearby park with a playground, basketball court, and tennis court provides endless recreation options. Making this home the perfect choice for families or anyone seeking elegance, nature, and accessibility in one exceptional residence. (id:50886)
Zolo Realty
4300 Cedar Springs Road
Burlington, Ontario
RARE OPPORTUNITY - VACANT AGRICULTURAL LAND! Known for its peaceful environment and strong conservation influence, this pocket of Burlington is prized for large parcels, scenic vistas, and long-term value. With city conveniences just minutes away, the property delivers the best of country living without compromise. Set in Burlington’s sought-after rural north, this 89-acre vacant property offers a rare blend of privacy, natural beauty, and proximity to top local amenities. Tucked along scenic Cedar Springs Road, the land is surrounded by conservation areas and rolling countryside, creating an ideal setting for a private estate, agricultural use, recreational retreat, or future investment. Prime Location & Lifestyle Influences-Minutes to Mount Nemo, Crawford Lake, and Bruce Trail—perfect for hiking, biking, and outdoor recreation. Close to Cedar Springs Golf & Country Club and several nearby courses. Quick access to Highway 407, 403, and Dundas Street, offering an easy commute to Burlington, Milton, Oakville, and the GTA. Short drive to Downtown Burlington, waterfront dining, boutique shopping, and vibrant community events. Near local farms, markets, equestrian facilities, and rural lifestyle amenities that define the area’s charm. A property of this scale and setting is truly rare. Shape it to your vision and secure a standout opportunity in one of the region’s most desirable rural corridors. (id:50886)
RE/MAX Real Estate Centre Inc.
610 - 5001 Finch Avenue E
Toronto, Ontario
High-Demand Monarch Residence in a PRIME Location! Spacious 740 sq ft 1+Den with numerous recent updates, including newly upgraded kitchen plumbing, a brand-new kitchen faucet, and new water-resistant vinyl flooring in both the kitchen and washroom. Freshly painted throughout! Enjoy spectacular, unobstructed panoramic views and a highly functional layout filled with natural light in every room. Bright, airy, and truly move-in ready. Perfectly situated directly across from Woodside Square Mall and just steps to TTC, shopping, restaurants, and all conveniences. Only 6 minutes to Hwy 401 and Scarborough Town Centre. The building offers 24-hour concierge, a serene landscaped garden, and excellent amenities including an indoor pool, party room, billiards room, sauna, gym, and guest suites. (id:50886)
Century 21 Leading Edge Realty Inc.
Basement - 964 Wrenwood Drive
Oshawa, Ontario
Welcome to this spacious, sun-filled 2 bed, 2 full washroom legal basement suite offering approximately 1500 sq. ft. of living space. Features include a modern kitchen, large windows, and abundant natural light throughout. Ideal for families or working professionals seeking comfort and functionality. Enjoy a private washer and dryer, one dedicated parking space, and ample room to live, work, and relax. Located in a highly desirable neighborhood within walking distance to Maxwell Heights Secondary School, shopping centers, and public transit. Excellent access to Ontario Tech University, Durham College, Highway 407, and Highway 7 for easy commuting. Prime location close to parks, schools, and amenities. No smoking. AAA tenants only. Tenant pays 35% of utilities. (id:50886)
Homelife/miracle Realty Ltd
213 - 70 Alexander Street
Toronto, Ontario
Attention renovators & first time buyers or those looking to create their perfect starter home! Unit 213 at the Alexus is a blank canvas for you to put your own spin on a fantastic condo in the city featuring a private 241sqft terrace, 615sqft of interior space with a terrific floor plan and literal steps to Yonge subway, UofT, TMU, The Village and the flagship Loblaws in the historic MapleLeaf Gardens building. This quiet, boutique building is a true gem in a city full of poorly run large towers with small floor plans. Never wait for an elevator again. Amenities include a fantastic rooftop garden with hot tub, BBQ's & guest suite. At $600/sqft this won't last long and is a great opportunity to build some equity before it's too late. (id:50886)
Sage Real Estate Limited
189 Prospect Street S Unit# Upper
Hamilton, Ontario
Spacious 2 bedroom plus an huge loft Upper floor lease opportunity at 189 Prospect Street, Hamilton. This well-appointed unit features 2 bedrooms, 1 full bathroom, and in-suite laundry. Conveniently located close to schools, parks, shopping, transit, and major highways. Ideal for tenants seeking a comfortable and well-maintained home in a central location. Convenient Transit Access – Easy access to public transit, making commuting around Hamilton quick and simple. Close to Amenities – Steps from shopping, restaurants, and everyday conveniences. Family-Friendly Neighbourhood – Near parks, schools, and community spaces.Proximity to Downtown – Just minutes to Hamilton’s downtown core for work, dining, and entertainment. Great Connectivity – Quick access to major highways for commuting in and out of the city. Lifestyle Perks – Surrounded by trails, recreation centres, and cultural spots. (id:50886)
RE/MAX Real Estate Centre Inc.
6w - 333 Sheppard Avenue E
Toronto, Ontario
For Lease by Owner. A newly built 173 Sq ft unit for rent in a wellness hub - this space is perfect for businesses with simple set-ups in the wellness, health, beauty and retail industries. You set your business hours, prices and take home all your profits. You also have the freedom to decorate your space the way you want! The monthly lease is $1,700 / month + HST. Utilities, Wi-Fi, common area cleaning services, guest parking are included. Extra: Private underground parking spot $150 + HST / Month. Immediate possession. Various units available with different sizes. (id:50886)
Enas Awad


