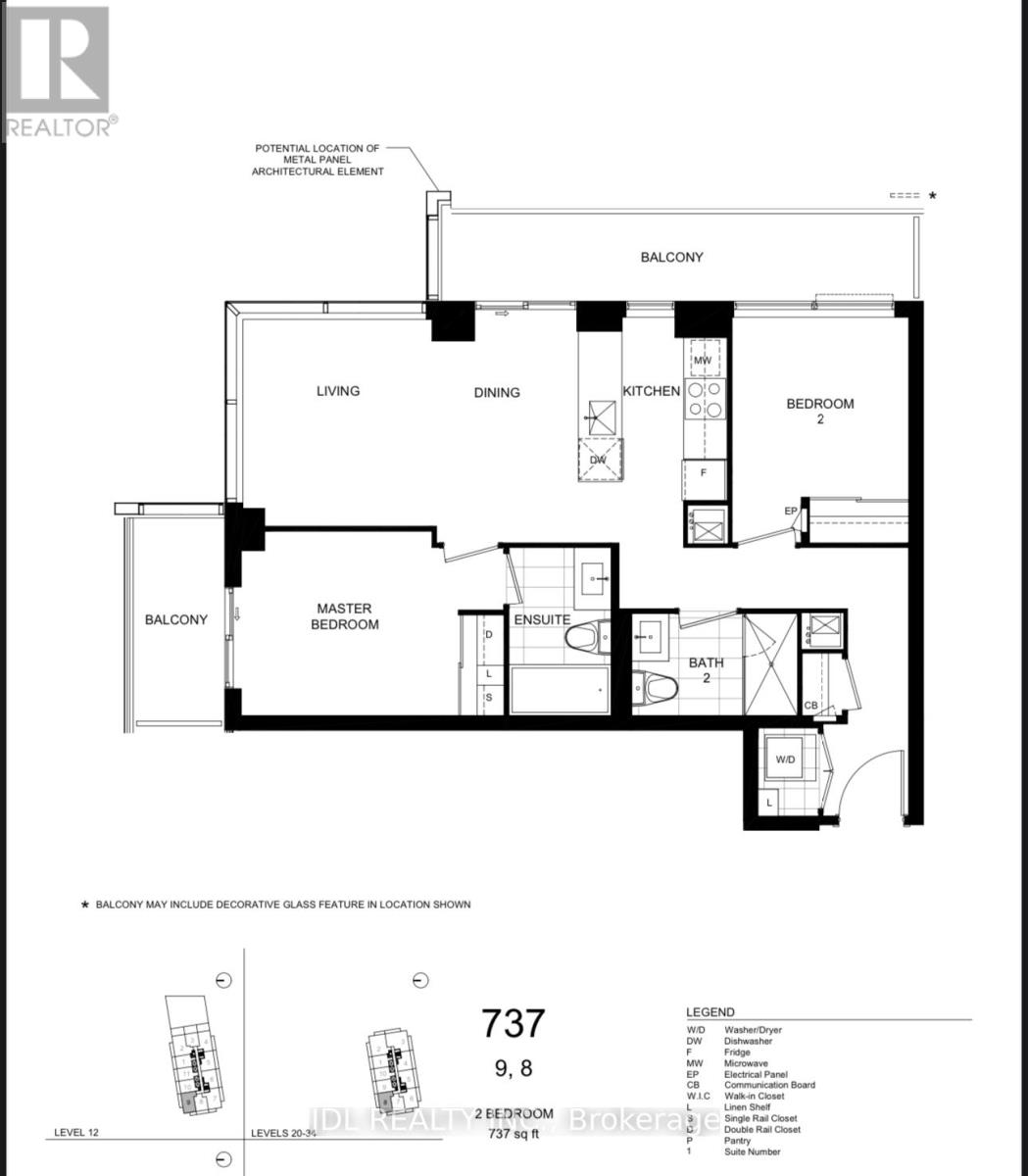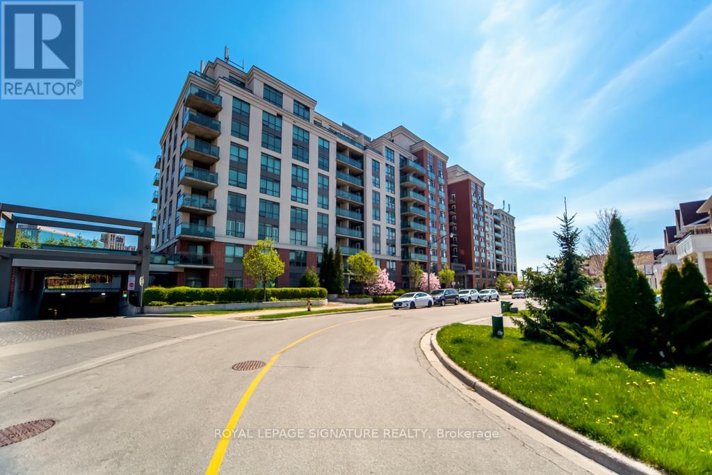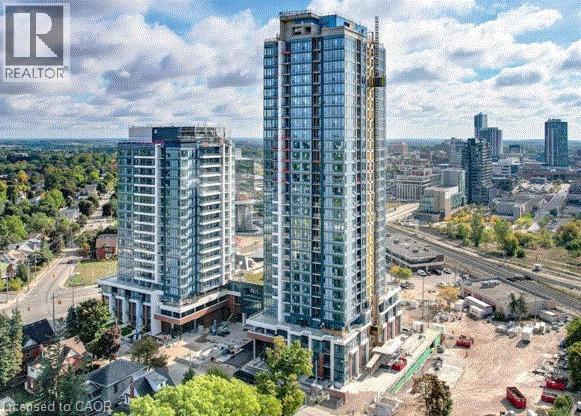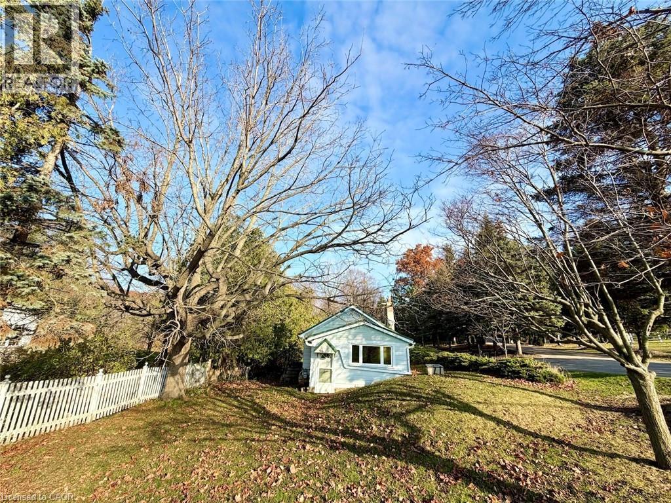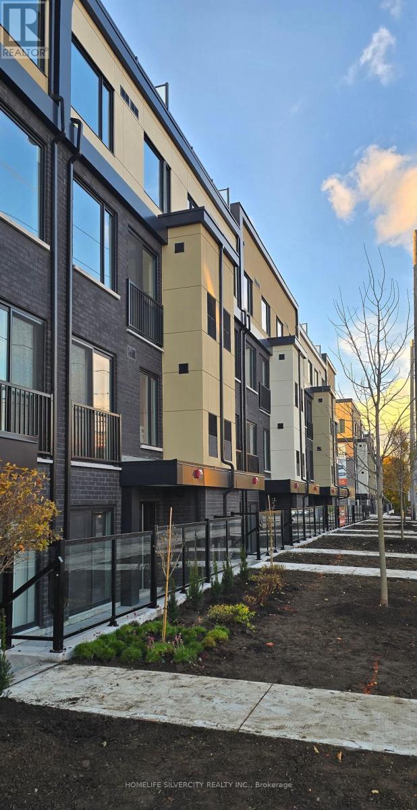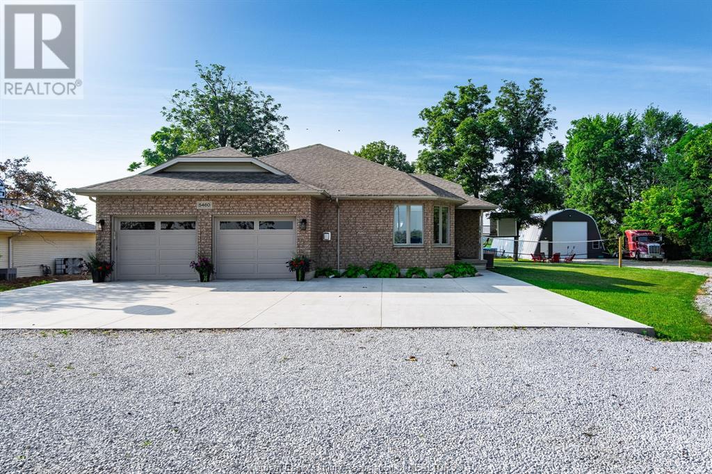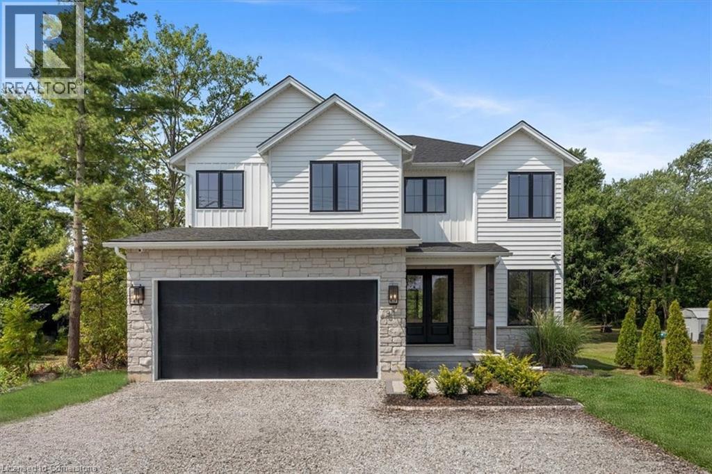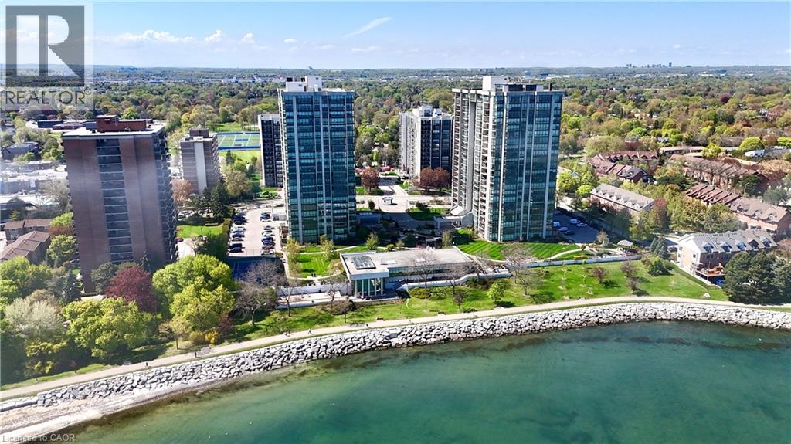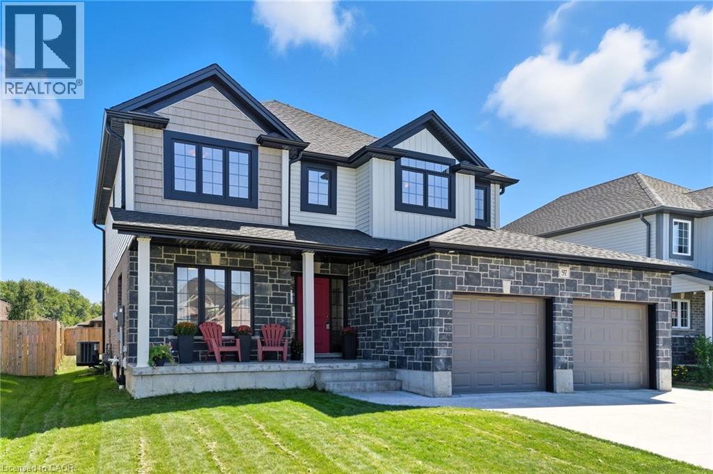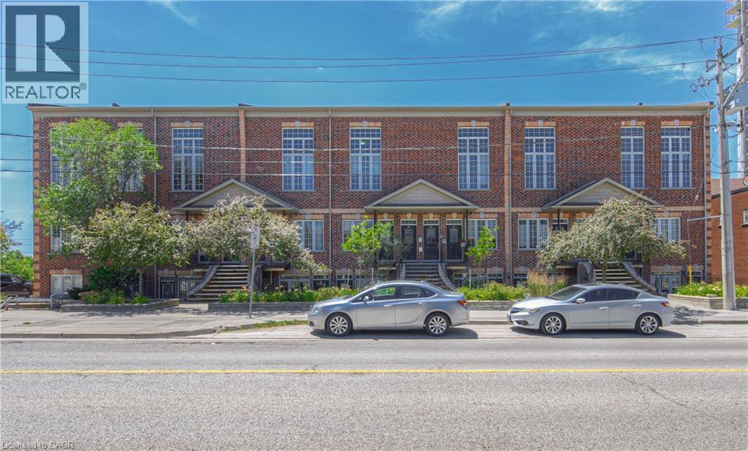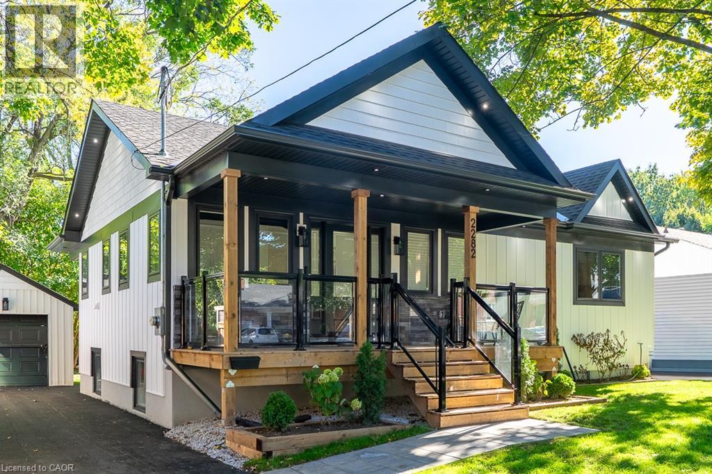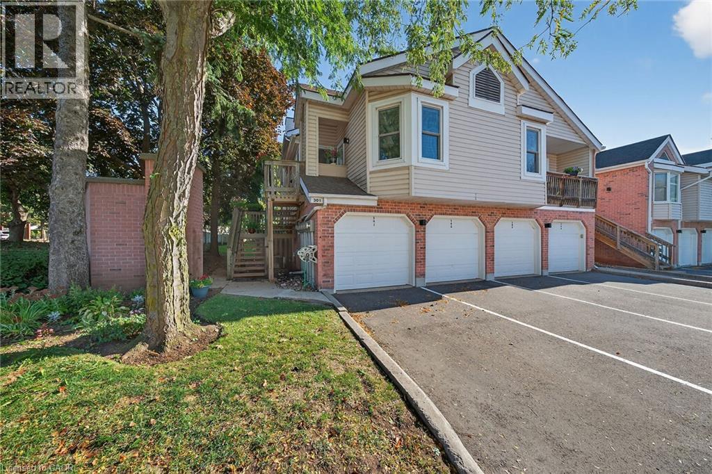2108 - 8 Olympic Garden Drive
Toronto, Ontario
New Corner Unit East South Exposure, 2 Bedroom, 2 Bathrooms, Open Concept Kitchen. Combined With Living, high Ceiling, Excellent View, 2 Balconies, One parking , Pet Spa Available In Lobby, Roof Garden, Gym, Guest Suite, Party Room, Outdoor Pool. Amazing Location In Yonge And Cummer, Accessible to TTC, Subway, North York Centre, Mel Lastman Square, Shopping, Best Restaurants, Persian Plaza Entertainment Area, Korean Restaurants. (id:50886)
Jdl Realty Inc.
512 - 120 Dallimore Circle
Toronto, Ontario
Welcome Home! Boutique Building & A Light Filled ,South Facing 2 Bedroom/2 Bath Suite. Approximate 850 Sq Ft Of Beautiful, Flexible Living Space. Living Room Features Huge Windows & Walkout To 6.8 x 9.6 Terrace & Unobstructed Views. Sliding Doors &Second Walkout From Bedroom To Terrace . Huge Primary Bedroom W/ Ensuite Bath + Walk In Closet W/ Built Ins & CN Tower Views. Well Managed Building W/ Great Amenities: Concierge, Indoor Pool, Party Room, Exercise Room, Media Room, Visitor Parking. Great Location W/Its Own Park ,Spectacular Walking Trails & Easy DVP &Transit Access. (id:50886)
Royal LePage Signature Realty
15 Wellington Street S Unit# 601
Kitchener, Ontario
Welcome to this modern and stylish one bedroom plus media den condo located in the highly sought-after Station Park community in Kitchener. This beautifully designed unit is perfect for those looking for a convenient urban lifestyle in a vibrant neighbourhood. As you enter the unit, you will be greeted by an open-concept living area that seamlessly flows into the media den, perfect for a home office or additional living space. The large floor-to-ceiling windows provide plenty of natural light and showcase views of the surrounding cityscape.The kitchen is equipped with stainless steel appliances, sleek cabinetry and Caesarstone countertops, making it perfect for cooking up a storm or meal prepping. The bedroom is cozy and inviting, with plenty of space for a comfortable queen-sized bed and other furnishings. Residents of Station Park enjoy a wide range of amenities, including a fitness centre, party room, two lane bowling alley and more. And with the convenience of nearby shops, restaurants, and public transportation, you'll have everything you need right at your doorstep. Please note that this unit does not include parking, but with its prime location, you may not even need a car. Don't miss out on the opportunity to live in this amazing community! (id:50886)
Condo Culture
96 Ridge Road W
Grimsby, Ontario
Opportunity on the Niagara Escarpment. This 42 x 179.9 ft lot sits along Ridge Road West in one of Niagara’s most desirable rural-residential corridors. The property includes a 1920 bungalow of approx. 674 sq. ft. with a stone foundation, offered in as-is where-is condition. Ideal for buyers ready to take on a project — whether rebuilding, renovating, or holding long-term. The depth of the lot and mature surroundings offer privacy and space. Services at the road include Natural Gas, Cable, Electricity, & Telephone. Minutes to Grimsby amenities, wineries, Bruce Trail access, Lake Ontario waterfront, and QEW. Whether you’re an investor, builder, or end-user with a vision, this is a rare chance to secure a Ridge Road address and shape it to your plan. (id:50886)
RE/MAX Escarpment Realty Inc.
209 - 1680 Victoria Park Avenue
Toronto, Ontario
Welcome to The Vic Towns! Experience modern urban living in this brand-new town home located in the highly sought-after Victoria Village community. Perfectly situated on Victoria Park Ave, between Lawrence Ave and Eglinton Ave, this stylish 2-bedroom, 2-bath residence offers approximately 1000 sq.ft. of thoughtfully designed living space and a 27 sf Balcony .Enjoy the convenience of being just a 10-minute walk to the upcoming Eglinton Crosstown LRT, and close to top-rated amenities, shopping, dining, and major highways.Inside, you'll find high ceilings, a spacious primary bedroom with a walk-in closet, 3-piece ensuite, and a private balcony-the perfect spot to unwind. Also features a sleek modern kitchen with stone counter tops, Whirlpool stainless steel appliances, and a contemporary full bath. Designed with comfort and lifestyle in mind, this home also offers thoughtfully crafted outdoor spaces that truly make The Vic Towns stand out. (id:50886)
Homelife Silvercity Realty Inc.
5460 Queens Line
Tilbury, Ontario
Discover the lasting value of quality craftsmanship in this beautiful custom-built brick-to-roof ranch, constructed in 2003 and located just 10 minutes from Tilbury or Chatham on a paved road with natural gas. Set on a generous lot with plenty of space to live, work, and play, this home offers timeless curb appeal, a fully finished interior, and a 30’ x 50’ Quonset workshop (built in 2022) that’s every hobbyist’s dream. Step inside and experience the warmth and comfort of the open-concept main floor, featuring a spacious living room with corner gas fireplace, tray ceiling, and recessed lighting. The kitchen boasts solid hickory cabinets, quality appliances, and overlooks the large dining area — perfect for family meals or entertaining. Convenient main-floor laundry, a primary suite with walk-in closet and private ensuite, and two additional bedrooms complete the thoughtful main-level layout. The fully finished lower level provides incredible additional living space, offering two more bedrooms, a 4-piece bath, and a large family/games room — ideal for teens, guests, or recreation. Outdoors, the property truly shines. The solid brick exterior ensures low maintenance and lasting value, while the expansive lot provides plenty of room for outdoor living, gardening, or future projects. And for those who need space to work or store equipment, the 30’ x 50’ Quonset shop is a standout feature — complete with cement floor, hydro, and an oversized garage door large enough to accommodate a semi. Whether you’re a mechanic, contractor, or collector, this is the workspace you’ve been waiting for. This exceptional property offers comfort, functionality, and unbeatable value — a rare combination that’s hard to find. Don’t miss your chance to own this well-built home with endless possibilities — schedule your private showing today! (id:50886)
Deerbrook Realty Inc.
81 Doans Ridge Road
Welland, Ontario
Experience the pinnacle of modern living at 81 Doans Ridge Road - an interior design gem offering 3,025 sq ft of refined space on a 60' x 200' lot. From the moment you step inside, the open-concept main floor sets the tone with soaring 9' ceilings, rich engineered hardwood, custom white oak wall paneling, in-ceiling speakers, and sun-filled windows. The chef's kitchen is a show stopper with a 48 Thermador gas range, 36 Thermador fridge, 8' island, and walk-in pantry-perfect for hosting. A main-floor office provides the ideal work from home setup. Step onto the 295 sq ft covered deck and soak in tranquil views. Upstairs, two bedrooms each offer private 3 piece ensuites and walk-in closets, while the 650 sq ft primary suite is a true retreat with vaulted ceilings, a fireplace, spa inspired ensuite, and walk-in closet. The basement features over 8' ceilings, a roughed in bath, and a garage to basement stairwell. Located minutes from the Welland canal, trails and major highways, this home delivers luxury, lifestyle, and location in one extraordinary package. (id:50886)
RE/MAX Escarpment Realty Inc.
2175 Marine Drive Unit# 903
Oakville, Ontario
SELLER INCENTIVE... FIRST YEAR OF CONDO FEES CREDITED TO BUYER ON CLOSING!!! $15,000+ VALUE!! Welcome to over 1,500 sq ft of meticulously renovated living space in one of Brontes most prestigious condo communities. This 2-bedroom plus den suite in Ennisclare on the Lake offers a rare blend of elegance, comfort, and lakefront lifestyle. No detail has been overlooked in this thoughtfully upgraded condo unit. Enjoy smooth ceilings throughout, with a coffered ceiling accenting the redesigned kitchen and entertainers dream. Featuring solid maple, soft-close cabinetry, a large island with built-in garbage/recycling drawers, a pot & pan drawer, quartz countertops, and high-end stainless steel appliances (2023), this kitchen is both functional and beautiful. The living areas feature handscraped, wire-brushed engineered hardwood, while the bedrooms and den offer plush, dense luxury carpeting for ultimate comfort. Both bathrooms have been completely renovated with stylish, modern finishes and upgraded fans. The laundry room includes new cabinetry, flooring, and appliances all replaced in 2023. Freshly painted in the summer of 2023, the unit is truly move-in ready, featuring Decora switches throughout and all-new lighting, including ceiling fans in the bedrooms and den. The open-concept layout is bathed in natural light, with a private balcony perfect for unwinding. Ennisclare on the Lake offers resort-style amenities: indoor pool, tennis and squash courts, state-of-the-art fitness centre, party and games rooms, library, and a hobby workshop. All of this, just steps from Bronte Marina, waterfront parks, boutique shops, and top-tier dining.Whether you're downsizing, investing, or simply seeking a peaceful place to call home, this stunning lakeside retreat has it all. Experience the best of Oakville's waterfront and welcome home to Ennisclare on the lake. (id:50886)
RE/MAX Escarpment Realty Inc.
Royal LePage Burloak Real Estate Services
97 Forbes Crescent
Listowel, Ontario
Welcome to 97 Forbes Crescent in Listowel. This beautifully maintained two-story home built by Euro Custom Homes in 2019, offers 2,150 sq ft of well-designed living space above grade. Set on a generous 51 ft x 125 ft lot, this property features outstanding curb appeal, a quiet low-traffic street, and an ideal layout for families and entertainers alike. The attached 21.4' x 21' double garage features 9' wide garage doors, providing ample space for larger vehicles or storage. Inside, the main level offers a formal dining room, a bright and spacious living room with hardwood flooring, and a modern kitchen with ceramic tile and energy-efficient LG stainless steel appliances & Samsung fridge (2024). The kitchen flows into a sunny eating area with easy access to the brand-new deck (2024)—perfect for morning coffee as the sun rises behind the home. A convenient main-floor laundry room and a front porch seating area add to the comfort and functionality. Upstairs, you’ll find four generously sized bedrooms, including a junior suite with a walk-in closet and double-sink ensuite—ideal for guests or teens. The primary suite boasts its own walk-in closet and a private ensuite. This move-in-ready home blends style, function, and location—don’t miss your chance to call it yours! (id:50886)
Keller Williams Innovation Realty
555 King Street E Unit# 109
Kitchener, Ontario
Open House Saturday 1-4 pm (Nov 22 nd ) Have a Home rather than rent! You won' t want to miss seeing this Affordable One-Bedroom with Patio in the Heart of Downtown! Live steps from everything downtown Kitchener has to offer—restaurants, the Kitchener Market, and convenient bus and LRT access are all just outside your door. This inviting, carpet-free unit features hardwood floors and an open-concept living and dining area. The spacious primary bedroom includes a walk-in closet, and the 4-piece bathroom comes complete with in-suite laundry for added convenience. The fully equipped kitchen boasts black appliances, including a gas stove, microwave range, fridge, and dishwasher—perfect for home cooks. Ideal for first-time buyers looking to be close to the action or investors seeking a strong addition to their portfolio. Don’t miss this opportunity for affordable downtown living! (id:50886)
Royal LePage Wolle Realty
2282 Fairleigh Place
Burlington, Ontario
Stunning Brand-New Rebuild in Downtown Burlington Tucked away on a quiet cul-de-sac, this raised bungalow offers refined living at its best. Perfectly situated backing onto the picturesque Waterfront Trail, it’s just a short stroll to downtown Burlington, with its charming shops, restaurants, and the sparkling shores of Lake Ontario. Never been lived in, this home is ideal for downsizers or professionals seeking a luxurious, low-maintenance lifestyle where style and comfort abound. Step inside to discover a magnificent open-concept design, featuring engineered hardwood floors, pot lights, and integrated speakers throughout. The great room captivates with its cathedral, beam-accented ceiling, skylights, and a stone-framed gas fireplace flanked by illuminated custom shelving and cabinetry. Sliding doors create a seamless transition to the covered porch, wired for sound and complete with glass railings overlooking a private backyard oasis. The professionally designed kitchen is a showpiece—featuring Bosch appliances, sleek finishes, and a large island perfect for entertaining. Just off the great room, the main floor laundry is bright and functional, with ample cabinetry, heated floors, and direct access to the garage and backyard. The primary suite offers a serene retreat with a vaulted ceiling, numerous custom built-ins, and a spa-like ensuite boasting a soaker tub and heated floors. The lower level is equally impressive, with a spacious, light-filled family room featuring a walkout to the garden and custom built-ins for extra storage. Three generous bedrooms, each large enough for a king bed, share a beautiful 3-piece bath again with heated floors. Even the mechanical room has been finished with large-format tile for a polished touch. Outside, a detached garage comes EV charger–ready, completing this exceptional offering. Every detail has been thoughtfully designed and flawlessly executed. This one-of-a-kind property is truly not to be missed! (id:50886)
RE/MAX Escarpment Realty Inc.
1210 Thorpe Road Unit# 301
Burlington, Ontario
Welcome to this beautifully maintained second-storey, one-level living, town home featuring 2 spacious bedrooms plus 2 full bathrooms. Primary bedroom with walk-in closet and a 4 piece ensuite (tub/shower combo). Second bedroom w/3 piece ensuite (walk-in shower). Numerous windows throughout flood this open concept living area in a cheerful, natural, warm atmosphere. Spacious living room/dining room. Lovely kitchen offers a breakfast bar, pantry, as well as generous extra storage! South facing private balcony (gardener’s delight) is conveniently accessible from dining room plus primary bedroom - extending your living space! Also, enjoy your own personal in suite laundry/utility room! Exclusive-use garage, with an additional parking space and private storage room. Near all amenities! Walk to: waterfront, parks, hospital, Mapleview mall, public transit, schools etc. Easy access to the QEW (Toronto & Niagara bound), 403 and 407. Proudly owned home, meticulously maintained by the same PET FREE & SMOKE FREE owner for over 27 years. This is a special home ready for you! Possession date flexible. (id:50886)
Royal LePage State Realty Inc.

