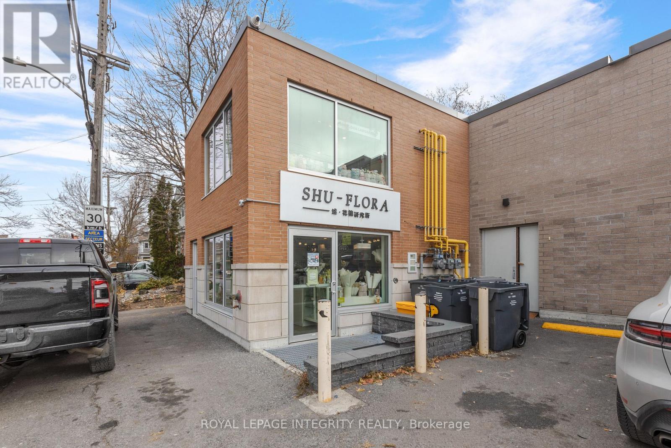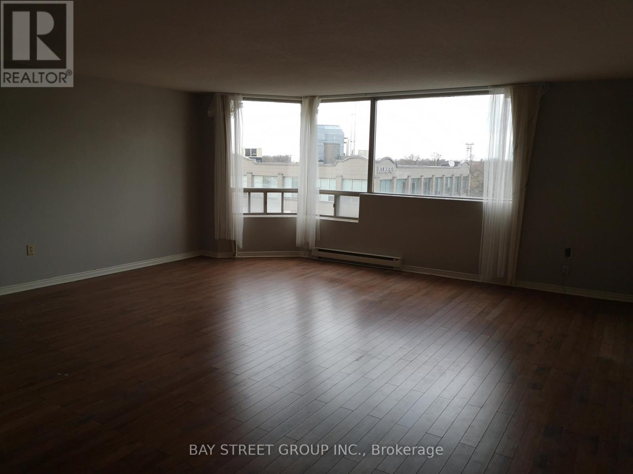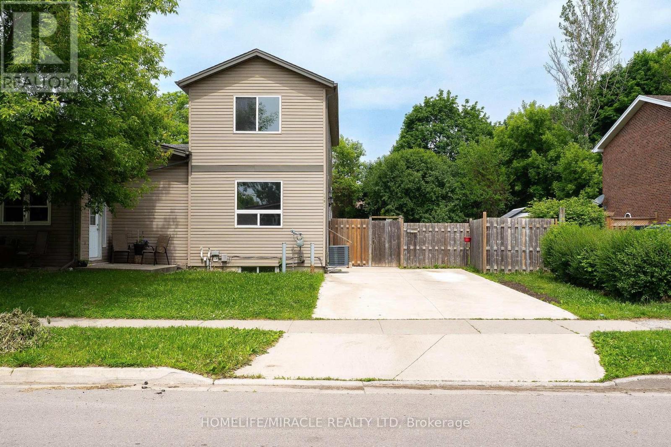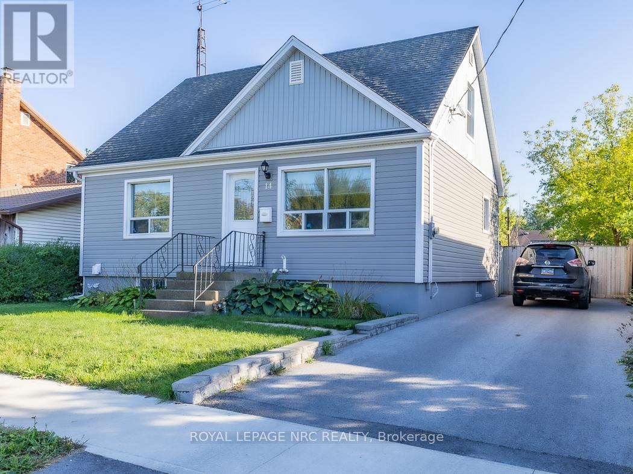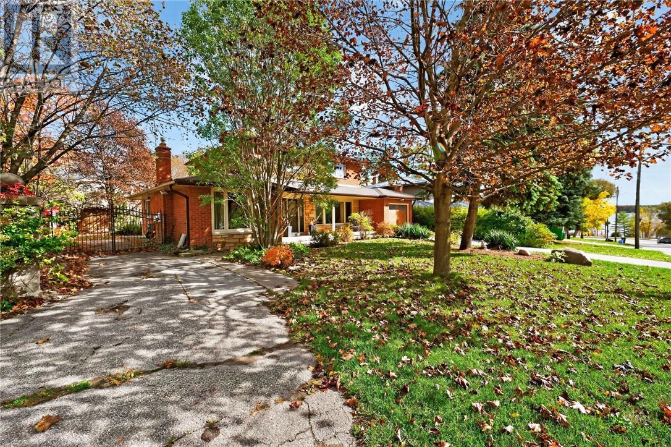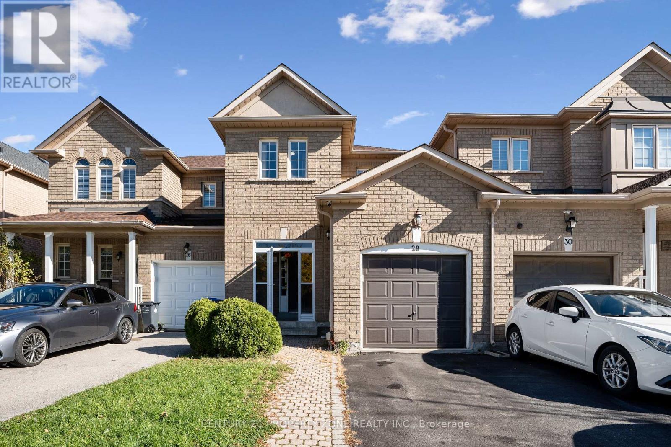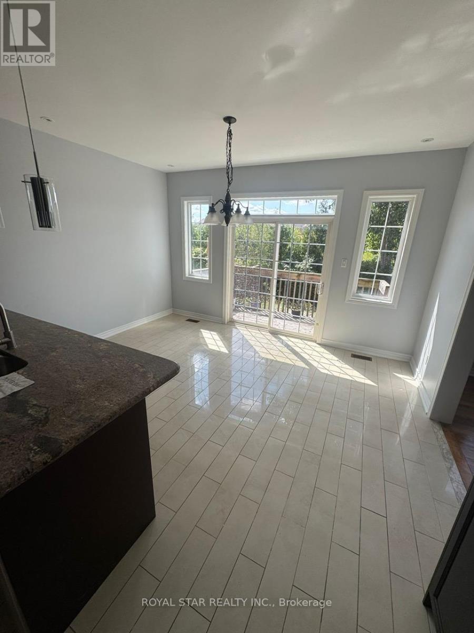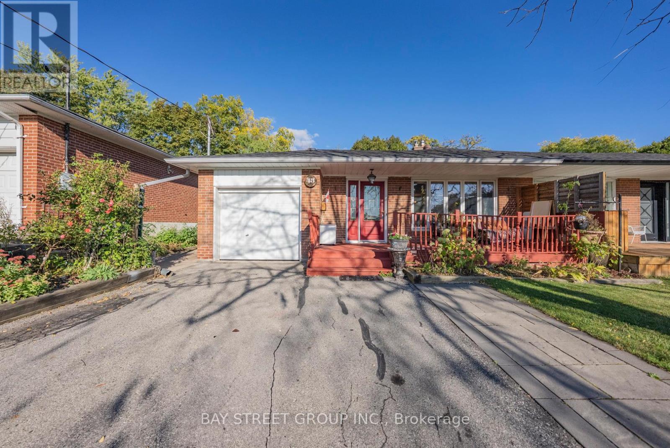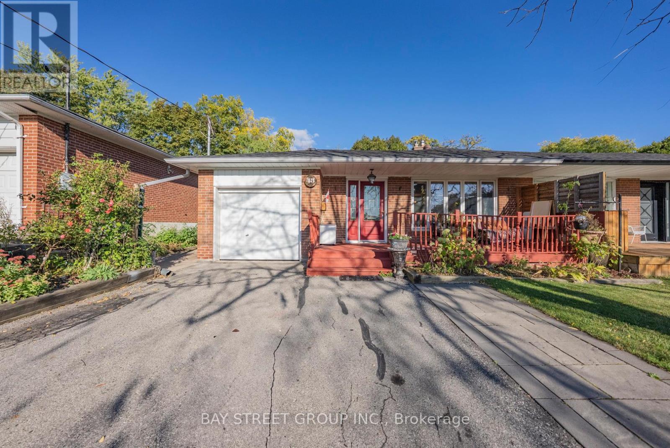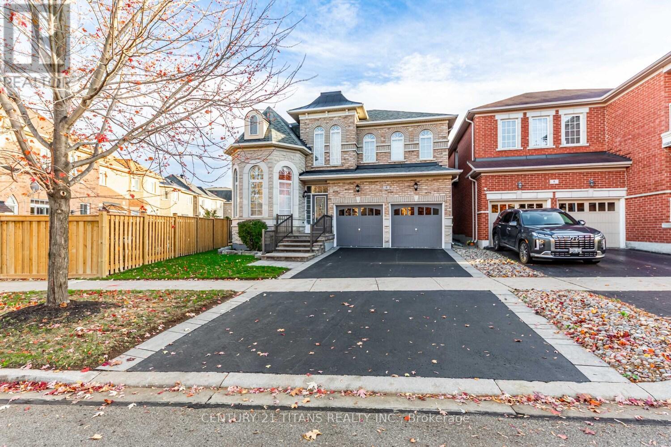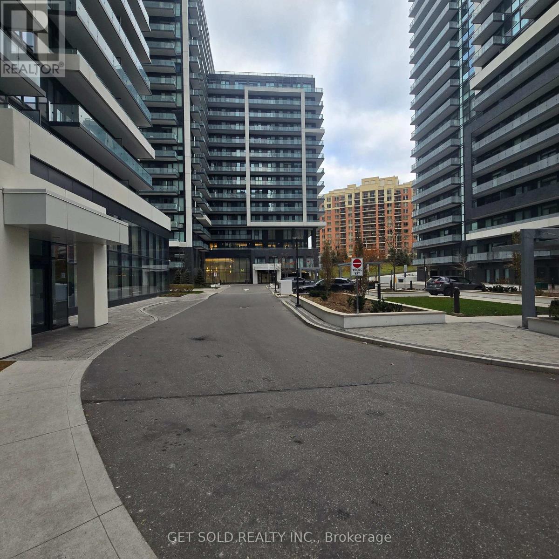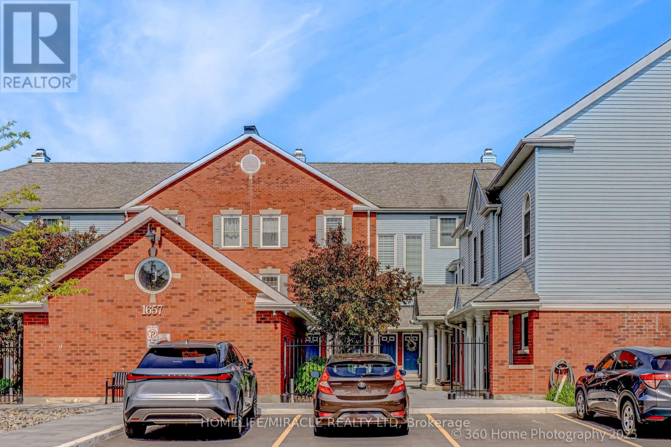851 Bank Street
Ottawa, Ontario
Incredible opportunity to acquire an ownership interest alongside the existing partners in one of Ottawa's most cherished floral brands - Shu Flora. Known for its elegant, artistic arrangements and loyal clientele, Shu Flora has built a strong reputation for quality, creativity, and outstanding service. This beautifully curated floral studio is currently open Tuesday to Sunday, 11:00 AM to 6:00 PM, serving walk-in clientele, custom orders, and event bookings throughout the week. With a high-traffic retail location, established supplier relationships, stable revenue streams, and growing online presence, this business is primed for continued growth in both retail and event florals. Perfect for an entrepreneur with a passion for design, a strategic investor seeking an established business platform, or a floral artist looking to step into a profitable and reputable brand. Smooth transition and operational support available. Seize this rare chance to partner in a thriving boutique floral business with strong brand equity and limitless potential. (id:50886)
Royal LePage Integrity Realty
708 - 695 Richmond Street
London East, Ontario
Located in the center of downtown London. This 2 bedrooms, 2 full bathrooms condo apartment has a spacious living room with natural light from the expansive windows. All wood flooring. The primary bedroom has an incredible closet space and bathtub. The kitchen features dishwasher and other appliances. Additional highlights include a in-unit washer/dryer, several closets and a storage room. Parking spot is underground and assigned to the owners by the building. The building has a secure entryway with 24/7 concierge service, as well as a pool, sauna room, and a newly updated gym. You can enjoy many different food in the down town area. Fanshawe College and Central Secondary School are within walking distance. Direct bus to Western University and The grocery store is just across the street. The unit is vacant and ready for you. This is a great opportunity. (id:50886)
Bay Street Group Inc.
120 Jansen Avenue
Kitchener, Ontario
Beautifully maintained semi-detached home built in 2011, featuring 3 bedrooms and 2.5 bathrooms in a desirable family-friendly Kitchener neighbourhood. Conveniently located near Chicopee Park, Fairview Park Mall, ION LRT, Highway 8, Highway 401, and excellent schools and parks. Main floor offers brand-new vinyl flooring, a fully renovated kitchen with stainless steel appliances, updated cabinetry, and generous counter space. Open-concept dining and living area with walk-out to a private, fully fenced backyard-perfect for relaxing or entertaining. Upstairs includes 3 spacious bedrooms, including a bright primary suite with ample closet space. Lower level features a separate side entrance, recreation area, 3-piece bathroom, laundry, and flexible space. Additional features: new furnace (2024) and parking for 4 vehicles. A turn-key home offering comfort, convenience, and style close to shopping, transit, trails, and major highways. Ideal for families or professionals. (id:50886)
Homelife/miracle Realty Ltd
14 Oakwood Avenue
St. Catharines, Ontario
Discover a welcoming family home in the heart of mid-St. Catharines.With 4 bedrooms above grade including one that can easily serve as a dining room or home office and 2 full bathrooms, this home offers flexible living for todays needs. The finished basement, complete with its own entrance and full bathroom, adds valuable space for extended family, guests, or recreation.Sunlight fills the spacious eat-in kitchen, creating a warm gathering place at the center of the home. Recent updates to the furnace, siding, driveway, flooring, and select windows bring added comfort and peace of mind.Step outside to a large, fenced yard pool-sized and perfect for summer fun. The covered patio and twin pergolas set the stage for BBQs, family celebrations, or simply relaxing in your own private retreat.Located close to shopping and on a school bus route, this home balances everyday convenience with room to grow. With approx. 1,200 sq ft above grade, its a practical, versatile choice in a well-established Niagara neighbourhood. (id:50886)
Royal LePage NRC Realty
15 Rodney Street
Barrie, Ontario
Lake Simcoe City Living! 15 Rodney Street, in Barrie is exactly that! Located steps to the shores of Lake Simcoe, and a few blocks from the Barrie Waterfront this spacious home is a must-see. The property features 4 bedrooms, 4 bathrooms, and a generous finished living area of nearly 2000 square feet. Upon entering this home you walk into an entertainers dream. Wide open concept including the Living / Dining / and Kitchen area. The main focal area of the main floor living area. Down the hallway of the side of the kitchen,you find a large warm living room with a gas fireplace, powder room across the hall and the main floor laundry room. Off the back of the kitchen you enter the 4 season solarium that is the perfect area to enjoy your morning coffee. Through the Solarium you enter into the backyard oasis. A deep salt water heated inground pool with a waterfall feature and diving rock and outdoor shower. The interlock patio area serves for the perfect summertime getaway area that's private and perfectly landscaped. Upstairs you will find 3 nicely appointed bedrooms, a full 4 piece main bath and a 3 piece ensuite off the Primary Bedroom. The basement has just been renovated and is awaiting your ideas! In the basement you will also find another 3 pce bath, a bedroom or gym area, the furnace room and ample storage with a room running the length of the living room. The location of this property is the best part of this stunning home! Convenient, with nearby amenities and attractions just a short walk or bike ride distance away. Situated in a quiet neighborhood,residents can enjoy a peaceful and serene environment. Don't miss out on this fantastic property. Contact us today for more information or to schedule a viewing. (id:50886)
Royal LePage Realty Team Brokerage
28 Earth Star Trail
Brampton, Ontario
Spacious 3 Bedroom Home Ideally Located Close To All Major Amenities - Shopping Plazas, Malls, Public Transit, Hospital, Library, Soccer Stadium & Highways. Features Include An Extra-Long. Driveway, Enclosed Porch,. Spacious 3 Bedroom And 2.5 Baths. Unfinished Basement With Rough-InFor Future Washroom Offers Great Potential. Perfect Opportunity For First-Time Buyers Or Savvy Investors! (id:50886)
Century 21 Property Zone Realty Inc.
300 Wrigglesworth Crescent
Milton, Ontario
The Perfect Home To Rent You Been Waiting For Stop Your Searching! Gorgeous 4 Bedroom & 4 Washroom Backing On To Ravine With Gorgeous Curb Appeal Situated On A Quite Street Located In Milton. Is With On Short Distance To Trail, Park, Shopping & Elementary Schools! This Home Will Not Disappoint. Fit For A Very Large Family...... So Much Room For Everyone & Then Some. Every Room Has Access To Full Washrooms. Very Open And Spacious Rooms With Closets, Etc. (id:50886)
Royal Star Realty Inc.
Main Floor #2 - 43 Sherwood Forest Drive
Markham, Ontario
Exceptional Shared Accommodation in Markham - Fully Furnished Single Bedroom Available! Seeking a clean, quiet, and contemporary place to live? This is an excellent opportunity to secure one Spacious, Bright and fully furnished bedroom in a well-maintained unit. Recently updated kitchen and bathroom, Features a gas cooktop, sleek quartz countertops, and abundant storage. Large windows and fresh paint create a welcoming, naturally lit space. Shared access to the main common areas and the modern, clean bathroom. Located in a fantastic, convenient area, you'll have quick access to essential amenities: transit, schools, beautiful parks, the charm of Markham Main Street, and great shopping at Markville Mall. Perfectly suited for students and young professionals who prioritize comfort, quality, and an easy commute. Move-in ready! (id:50886)
Bay Street Group Inc.
Basement - 43 Sherwood Forest Drive
Markham, Ontario
This Bright, Spacious & Well Maintained Basement Suite offers a fully furnished bedroom, a newer kitchen and a clean, newer bathroom, separate Laundry for your own use! The kitchen is a highlight, featuring a gas cooktop, elegant quartz countertops, modern backsplash, and plenty of cabinets. Unusually for a basement, the unit boasts large windows that bring in abundant natural light, and it has been freshly painted and is move-in ready. Ideal for students or young professionals looking for a quiet and convenient place to stay, this unit is located in a great neighborhood, close to schools, parks, transit, Markham Main St, and Markville Mall. (id:50886)
Bay Street Group Inc.
3 Condarcuri Crescent
Markham, Ontario
Located in the Box Grove Community, this house features 4 bedrooms and 3.5 bathrooms. It offers convenient access to schools, parks, a hospital, community centers, a library, Highway 407, public transit, grocery stores, medical facilities, and other amenities. Set on the quiet crescent, this immaculate and meticulously maintained home offers excellent curb appeal and sits on a premium lot that widens at the rear. This house has an open concept design and had been tastefully updated, offering approximately 3000+ Square feet of living space. Inside, you'll find 9-foor ceilings, California shutters, modern pot lights, and hardwood flooring throughout the main floor. The living and dining areas have a cozy gas fireplace and abundant natural light. The Kitchen includes granite countertops, stainless steel appliances, and marble flooring, plus access to a custom patio from breakfast area. Direct garage entry is available via the main floor laundry room. The finished basement features a recreational room, washroom (2024), kitchenette, and storage. Lots of updates and upgrades over the past seven years include stainless steel fridge, stove, B/I dishwasher, washer and dryer (2017), B/I microwave (2024), central vacuum (2017), gas furnace (2019), new shingles on roof (2021), new pot lights on main floor and outdoor, back patio (2018), driveway and front walkway (2018), new epoxy on garage floor, new 4 piece Ensuite in MBR and 3 piece bath in basement, security system (2017), and keyless front door. (id:50886)
Century 21 Titans Realty Inc.
1704 - 95 Oneida Crescent
Richmond Hill, Ontario
POWER OF SALE - Welcome to 1704-95 Oneida Crescent In The Heart of Richmond Hill. This 840sq. Ft. Condo Offers an Open Concept Living Space. 2 Well-sized Bedrooms and 2 Full Bathrooms Makes This Space A Sensible Investment Or Living Space. 2 Underground Parking For The Family And A Locker. Priced To Sell. (id:50886)
Get Sold Realty Inc.
J11 - 1657 Nash Road
Clarington, Ontario
Elegant 2-Storey Townhome in a Private Community. Step into this beautifully maintained 3-bedroom + den, 3-bathroom townhome, perfectly designed for modern living. Nestled in a landscaped, private community, this move-in ready home features an elegant kitchen, spacious layout, and a versatile den-ideal for a home office or guest room. Conveniently located close to schools, parks, and the community centre. A perfect home for families seeking style, comfort, and convenience. Walking distance to grocery store, drugstore, coffee shop, restaurants + Dollarama. (id:50886)
Homelife/miracle Realty Ltd

