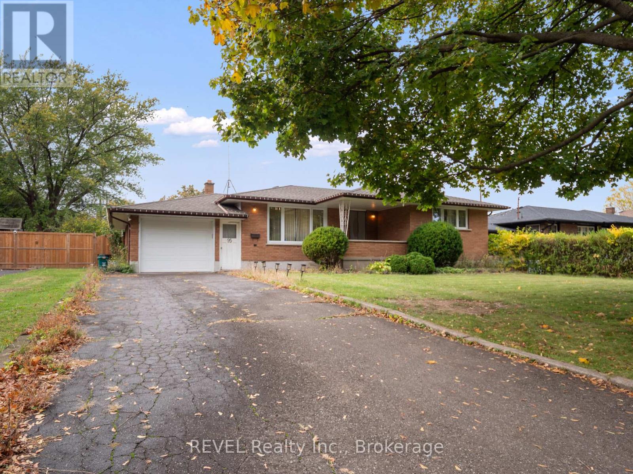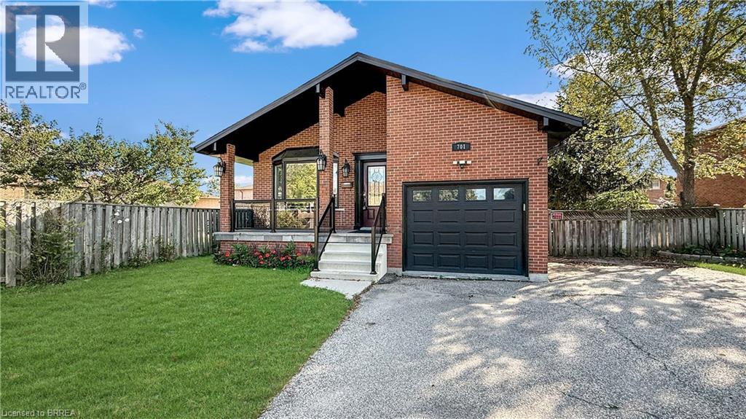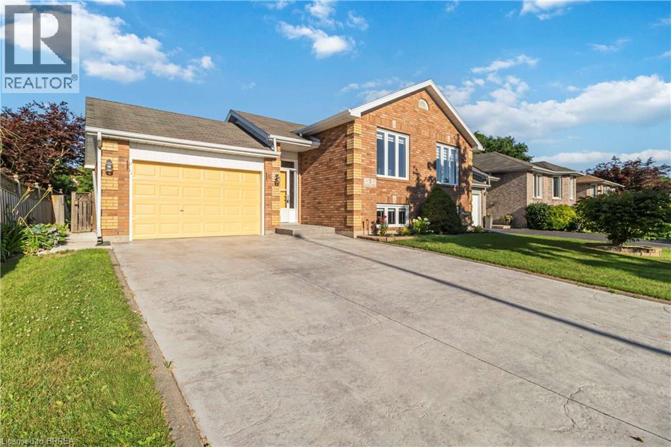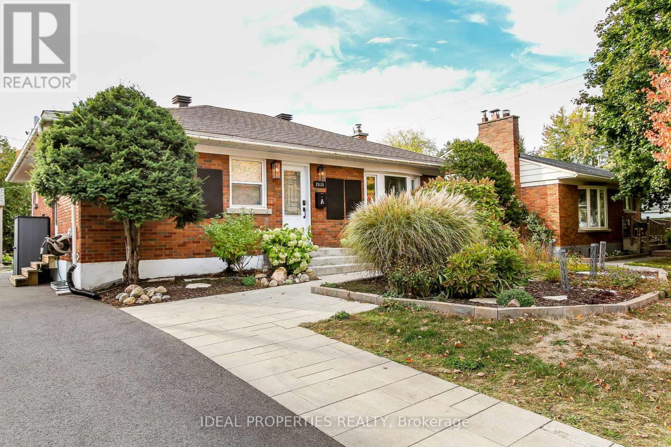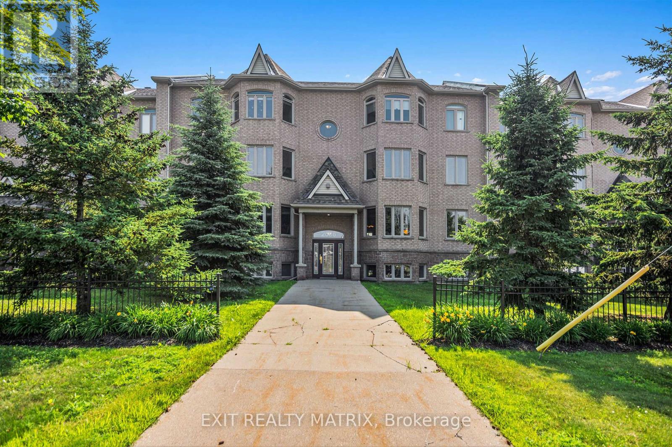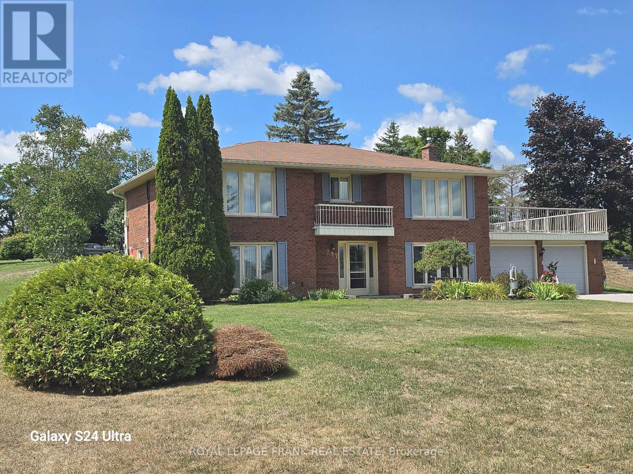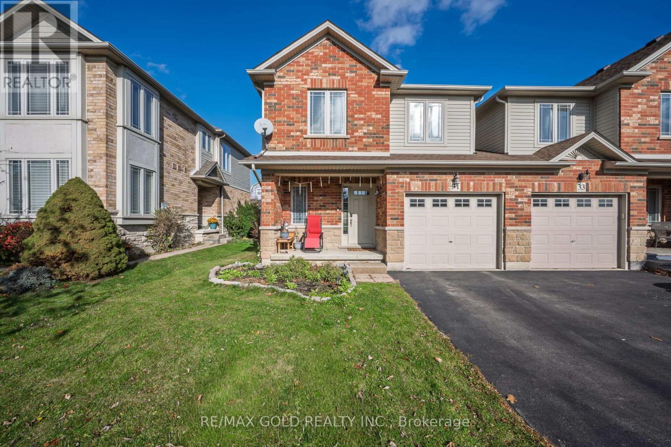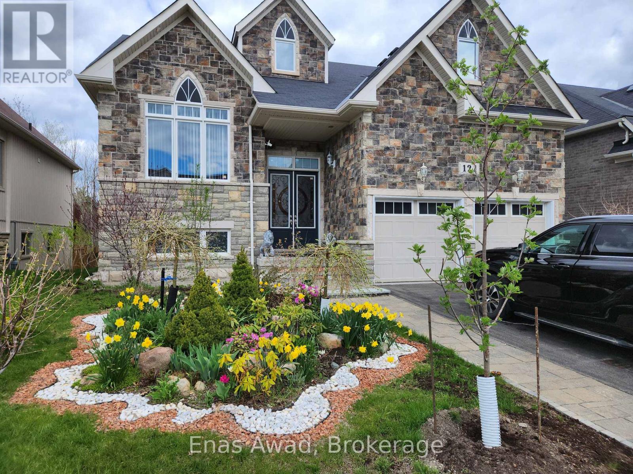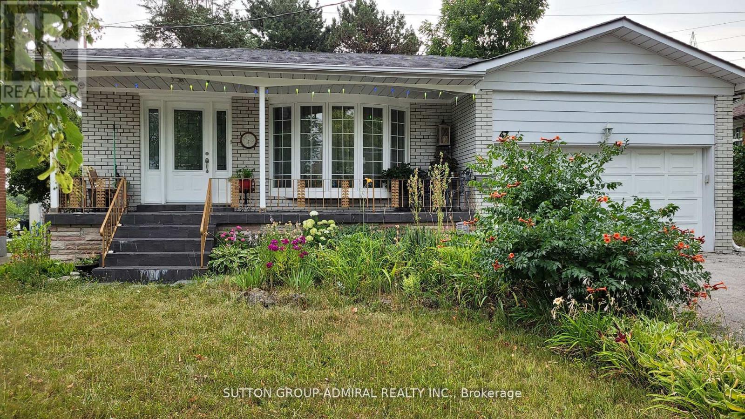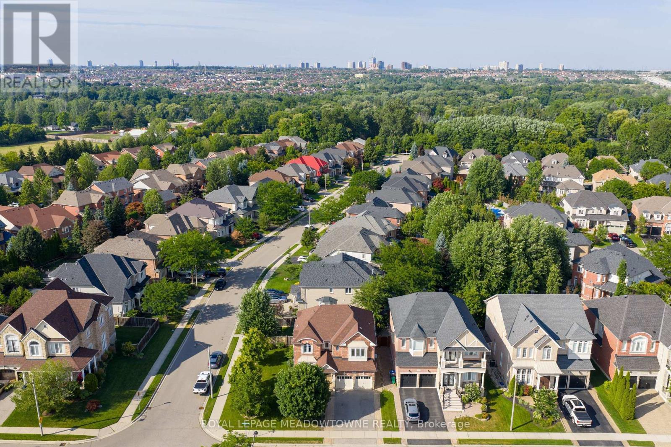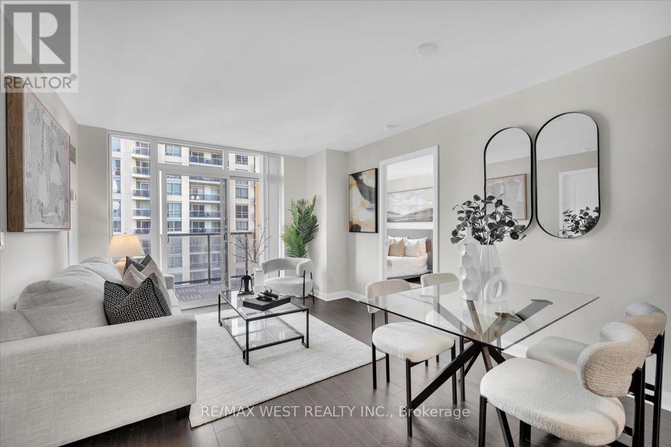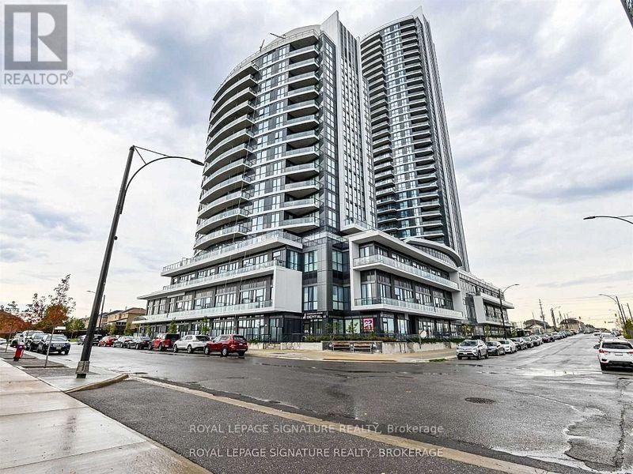95 Windward Street
St. Catharines, Ontario
Welcome to 95 Windward Street, a spacious detached bungalow nestled in the heart of St. Catharines. Situated on an oversized 65' x 115' lot, this well-maintained home offers 3 bedrooms upstairs, 1 bedroom downstairs, and 2 full bathrooms -- perfect for families or downsizers seeking comfort and space. The long driveway leads to a single-car attached garage with convenient access to the kitchen or backyard. Enjoy the fully fenced yard, ideal for kids, pets, and outdoor entertaining. Located in a sought-after neighbourhood close to some of St. Catharines' best elementary and high schools, and just a short walk to the scenic Welland Canal Parkway and Bermuda Park, this home combines quiet suburban living with easy access to nature, recreation, and amenities. (id:50886)
Revel Realty Inc.
701 Upper Paradise Road
Hamilton, Ontario
Welcome to 701 Upper Paradise – Where Comfort Meets Class! Beautifully updated family home on Hamilton’s West Mountain offering 4 spacious bedrooms and 3 bathrooms. The open-concept main floor features a bright kitchen with ample counter space and flows seamlessly to the living and dining areas—perfect for gatherings. Enjoy the cozy main floor family room with a wood-burning fireplace. Upstairs, the primary suite offers a spa-like ensuite and walk-in closet. The finished lower level includes a media room, stylish laundry, and storage. Parking for 6 plus attached garage. Ideally located near parks, schools, shopping, and quick highway access. A perfect blend of space, style, and convenience! (id:50886)
Real Broker Ontario Ltd
Real Broker Ontario Ltd.
5 Cork Crescent
Brantford, Ontario
Welcome to 5 Cork Crescent, a well-kept raised ranch bungalow in Brantford’s sought-after north-end. This home offers three spacious bedrooms on the main floor, a bright living and dining area, and a large kitchen with plenty of storage. The fully finished basement features a large rec room with a gas fireplace, a fourth bedroom, a large utility room and a full bathroom—perfect for extended family or guests. Enjoy the private backyard , ideal for relaxing or entertaining. Located close to schools, parks, shopping, and just minutes from the 403, this home is a great fit for families or first-time buyers. New Furnace 2024, Brand new floors on the main floor, Brand new stove, Laundry machines 3 years old, Hot water tank and water softener owned, Central Vacuum. (id:50886)
Century 21 Grand Realty Inc.
A - 2034 Saunderson Drive
Ottawa, Ontario
Fuly Furnished, Welcome to this bright, 3-bedroom main floor unit in the heart of Elmvale Acres. This home offers a spacious living and dining area, a functional kitchen, and three comfortable bedrooms - ideal for professionals or families seeking a short-term stay.Shared laundry facilities are available, and tenants pay their own utilities. Includes one driveway parking space. The basement is occupied by a separate tenant with a private entrance.Located in a quiet neighborhood close to parks, schools, Trainyards shopping, hospitals, and public transit.Available immediately. Non-smoking. (id:50886)
Ideal Properties Realty
4 - 2086 Valin Street
Ottawa, Ontario
***Welcome to this spacious, freshly painted, 2-BEDROOM, 2-BATHROOM condo offering comfort, convenience, and accessibility and 2 PARKING SPOTS along with visitor parking. Located in a well-maintained building, this unit features two entrances and ACCESSIBLE CHAIR LIFT from the front main entrance to right outside your door on the first floor. Inside, you'll find a large open-concept living and dining area perfect for entertaining. Both bedrooms have berber carpet which have been freshly washed.The kitchen is functional and flows easily into the main living space. Enjoy the convenience of an in-unit washer and dryer located in the main bathroom. Both bedrooms are generously sized. Ideally situated close to shopping, dining, public transit, and all essential amenities. A fantastic opportunity for comfortable, low-maintenance living in a prime location! Some photos have been virtually staged. (id:50886)
Exit Realty Matrix
357 The Captains Corners
Kawartha Lakes, Ontario
Welcome to this stunning and rare two-storey home located in Victoria Place, one of Bobcaygeon's most sought-after waterfront retirement communities! This unique 2-storey, 2321 sq.ft. home boasts three large bedrooms, two Bathrooms, a spacious living room with partial lake views, a dining room, a family room, a large laundry room and a kitchen with a walk-out to the rear deck. It also includes a generous two-car garage, all situated on 0.517 acres. A fantastic perk of the this property is your very own owned dock on the south beach, perfect for parking your boat. Additionally, there's a dedicated parking spot in the community compound for your RV or trailer. Victoria Place offers an array of impressive amenities, including an inground saltwater swimming pool, a pickleball/tennis court, a Clubhouse, and two beautiful sand beaches with docking areas and a dog beach. Conveniently located, you're just 4 minutes south of the village of Bobcaygeon, 25 minutes to Lindsay, and 1.5 hours to the GTA. The home features several special enhancements: *A central vacuum system, Beautiful Oak hardwood flooring in Living and Dining Room, central A/C system for the upper floor with a two-year-new unit, In-ground lawn sprinklers, a wooden storage shed, extensive crown moldings on both floors*. A new flat room membrane was installed two years ago above the garage, a space that could easily be transformed into a beautiful deck with partial lake views. For qualified buyers, a pre-sale home inspection report is available. Please note that there is a mandatory common ground maintenance fee of $780 per year for 2025 and an optional water irrigation fee of $160 per year. You will also be a part owner of the Woodlands Association, where you can enjoy the trails. (id:50886)
Royal LePage Frank Real Estate
31 Donald Bell Drive
Hamilton, Ontario
Welcome to this stunning end-unit townhome on a rare 155-foot deep lot, a unique design that is only connected through the garage to the neighbouring home, giving you the privacy and feel of a detached property. This home offers exceptional space, comfort, and modern living all in the heart of Binbrook. Step inside to a spacious foyer with a closet and powder room, leading into a bright open-concept main floor. The dining area flows seamlessly into a stylish kitchen with a central island and barstool seating, overlooking a cozy living room complete with a fireplace and sliding doors to the backyard. Outside, enjoy your expansive backyard oasis, featuring a deck, gazebo, and plenty of room for family gatherings, gardening, and outdoor enjoyment. The second floor features a generous primary suite with a walk-in closet and 4-piece ensuite, along with two additional bedrooms, a full main bathroom, and the convenience of second-floor laundry. The unfinished basement provides excellent potential for future living space, rental income, or an in-law suite. Located in beautiful Binbrook, surrounded by agricultural charm, conservation areas, and nature, yet just minutes drive from Hamilton city and airport. Walking Distance to Banks, Schools, Parks, LCBO, Groceries, and everyday amenities. This home delivers lifestyle, space, and incredible value. (id:50886)
RE/MAX Gold Realty Inc.
121 Allegra Drive
Wasaga Beach, Ontario
For Sale by Owner. Welcome home to gorgeous luxury raised Bungalow loft ! This spacious Bungalow offers approximately 3700 sq. Ft of total finished area, walkout 9' ceiling basement facing to the forest with huge custom made windows. Open concept, cathedral ceiling 17', fabulous layout. Amazing Art Stone Deco inside and out. Custom designed deluxe kitchen with extra high cabinetry , island , and marble countertops. Well designed! Materials meticulously chosen. Full privacy fenced lot with hot tub, gazebo, outdoor fireplace, and fruit trees. Generous harvest of currants, gooseberries, cherries, sweet cherries and plums. Absolutely all things in the house are also available for sale! There is a whole house water filtration system , a descaler and a water softener. (id:50886)
Enas Awad
47 Tobermory Drive
Toronto, Ontario
Great investment opportunity! Well-maintained family home on beautiful ravine lot! Bright and spacious, with a functional layout and a large eat-in kitchen. Gorgeous Family room with walk-out to the patio. Huge Fully finished basement with heated floor, full kitchen and washroom! Walking distance to York University, transit and all amenities! Lower level with separate entrance provides for great income opportunities. Motivated Seller. (id:50886)
Sutton Group-Admiral Realty Inc.
9 Black Bear Trail
Brampton, Ontario
Welcome to 9 Black Bear Trail-this spacious over 2600 sq ft 4-bedroom home sits on a premium corner lot and has been lovingly maintained by the original owners. Freshly painted throughout with brand new carpet in all bedrooms, the home is filled with ample natural light thanks to large windows throughout. It also features hardwood flooring in the combined living/dining area and family room, with ceramic tile in the kitchen and foyer. The bright antique white kitchen comes equipped with stainless steel appliances, offering both function and charm. The primary bedroom includes a 4-piece ensuite, while bedrooms 3 and 4 share a convenient Jack & Jill bathroom. Bedroom 4 also has private access to a separate 3-piece bathroom-perfect for guests or extended family. Main floor laundry, generous principal rooms, and interlocking at both the front and back add to the appeal. Located in a sought-after, family-friendly neighbourhood, this is a move-in ready home with endless potential. Highly motivated seller! (id:50886)
Royal LePage Meadowtowne Realty
1011 - 1 Michael Power Place
Toronto, Ontario
Just in time for the holidays! First time on the market! This is one of the best 2 bedroom, 2 bathroom layouts in Vivid Condos, offering a true split floor plan with 2 full bathrooms. Premium parking on P1 and an oversized locker on P1, so no long ramp drives! Located in the highly sought after Michael Power Place, where style meets convenience. Only a 5 minute walk to Islington Subway and minutes to Kipling GO, Hwy 427, and the QEW. The open concept living, dining, and kitchen area features stainless steel appliances, a large free standing centre island with a quartz waterfall countertop, and crisp white shaker style cabinetry with upper glass inserts. The mosaic backsplash complements the stainless steel appliances and the laminate flooring adds a warm, modern feel throughout the space. Both bedrooms are generous in size and include closets with built in inserts for excellent storage. The primary bedroom also features its own private ensuite. A nice size balcony with decking tiles is perfect for morning coffee or evening tea. Vivid Condos at 1 Michael Power Place offers a full range of amenities including 24 hour concierge and security, ample visitor parking, an indoor pool, a fully equipped gym with change rooms, a theatre and media room, billiards lounge, library, and multipurpose rooms for meetings or social gatherings. Designed for comfort and convenience, the building provides quiet spaces to unwind and social areas to enjoy, creating a community focused lifestyle in the heart of Etobicoke.**Offers anytime, no offer date!** (id:50886)
RE/MAX West Realty Inc.
603 - 65 Watergarden Drive
Mississauga, Ontario
Beautiful Brand New Corner Suite at Perla - Pinnacle Uptown Community! Welcome to this stunning 2-bedroom + den corner suite offering approximately 1,109 sq. ft. of living space (including a 99 sq. ft. balcony). Flooded with natural light through expansive floor-to-ceiling windows, this bright and airy unit features modern laminate flooring throughout and an upgraded kitchen with stainless steel appliances. Perfectly located at Hurontario & Eglinton, you'll enjoy easy access to Square One Shopping Centre, restaurants, parks, GO Station, major highways, and the upcoming LRT line-making it ideal for both commuters and urban lifestyle seekers. (id:50886)
Royal LePage Signature Realty

