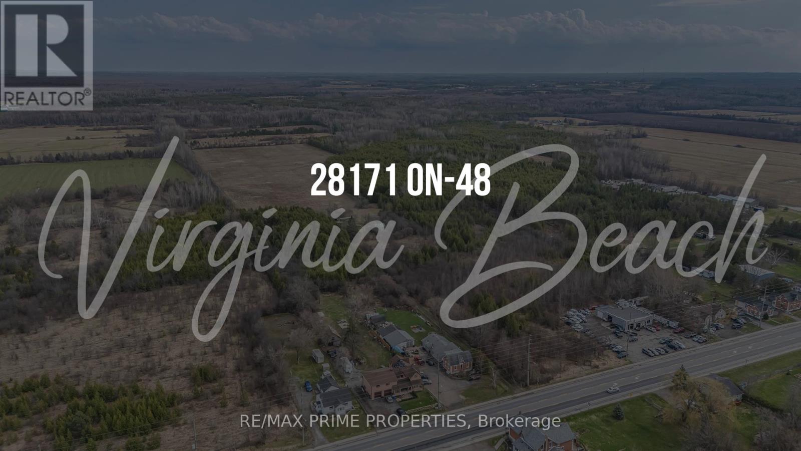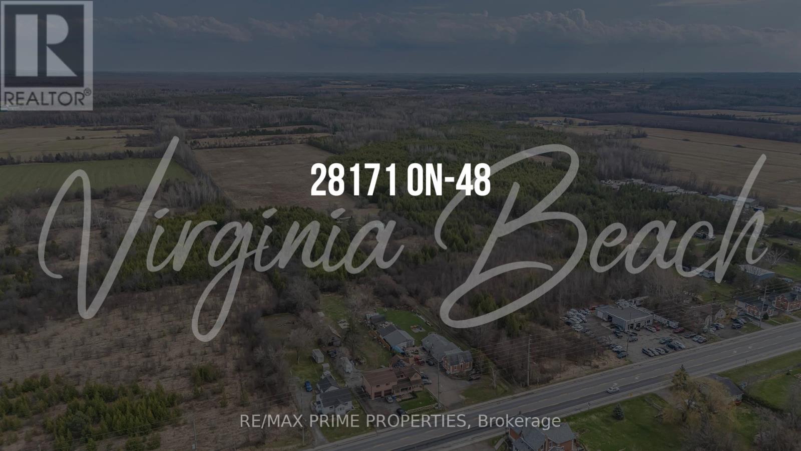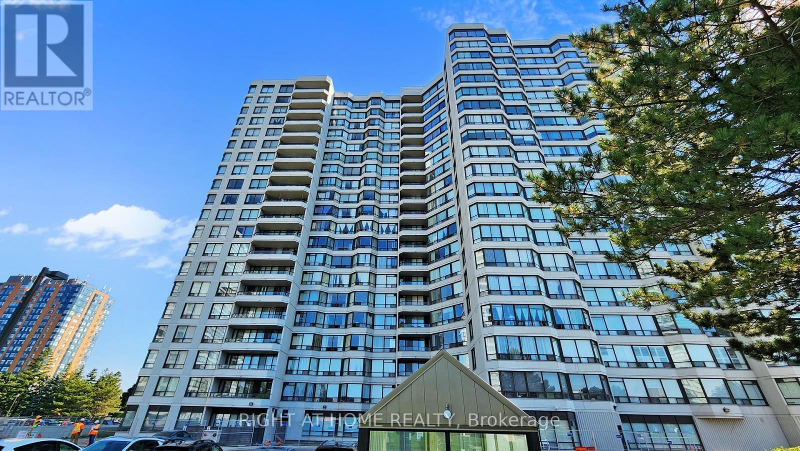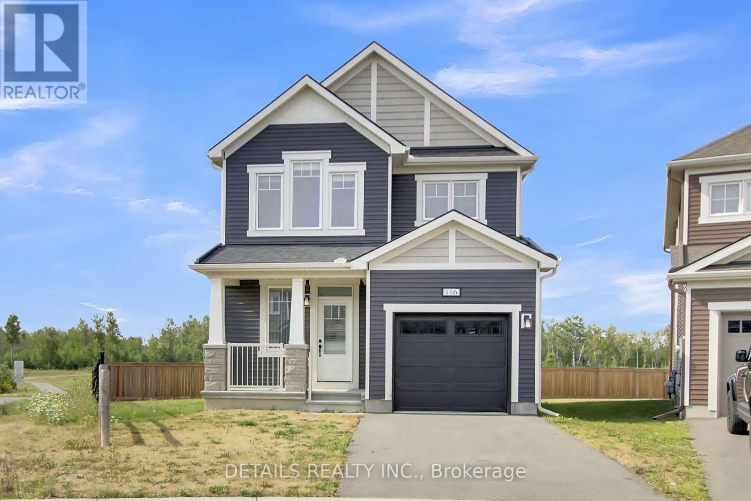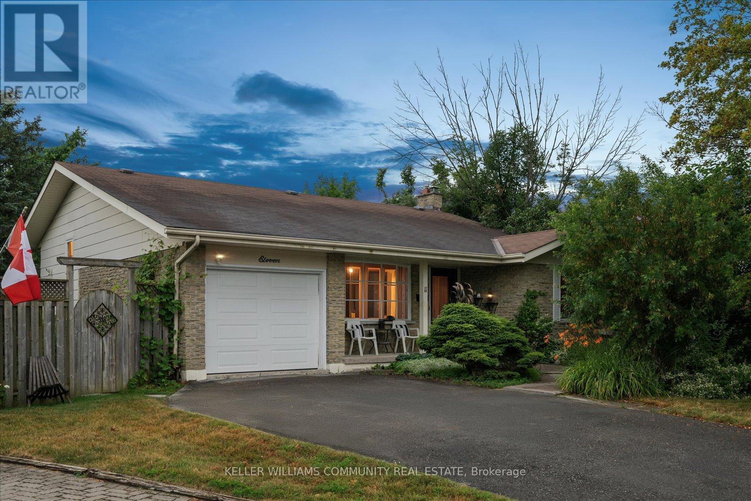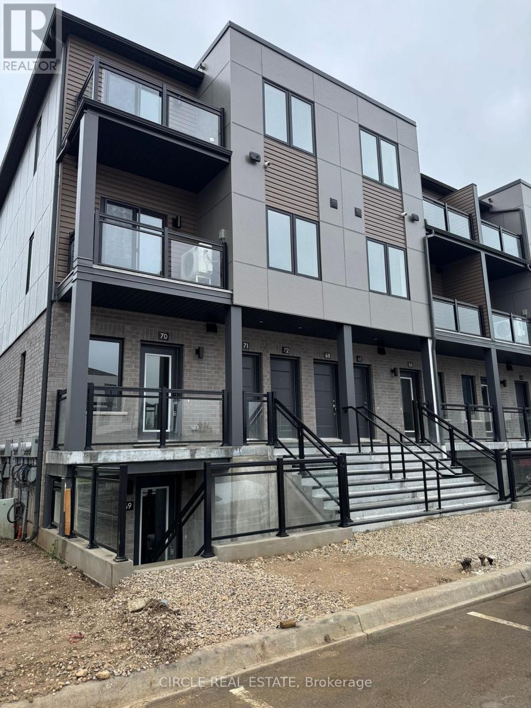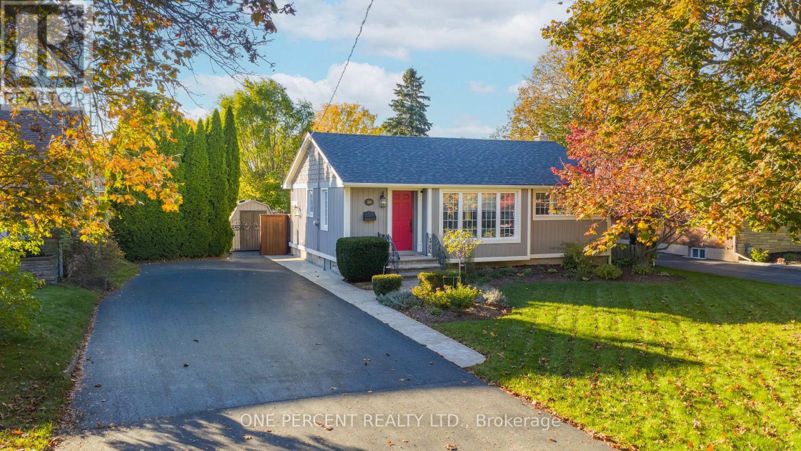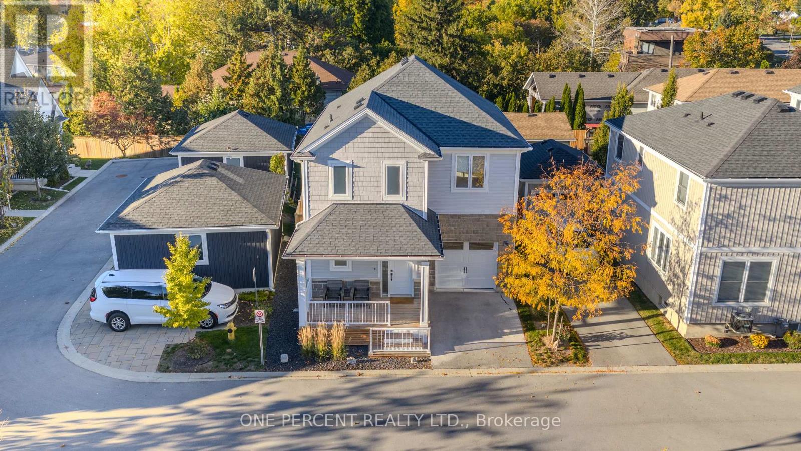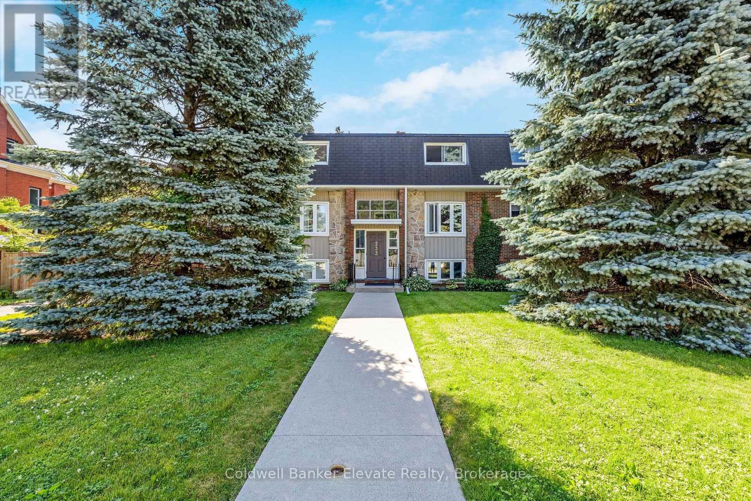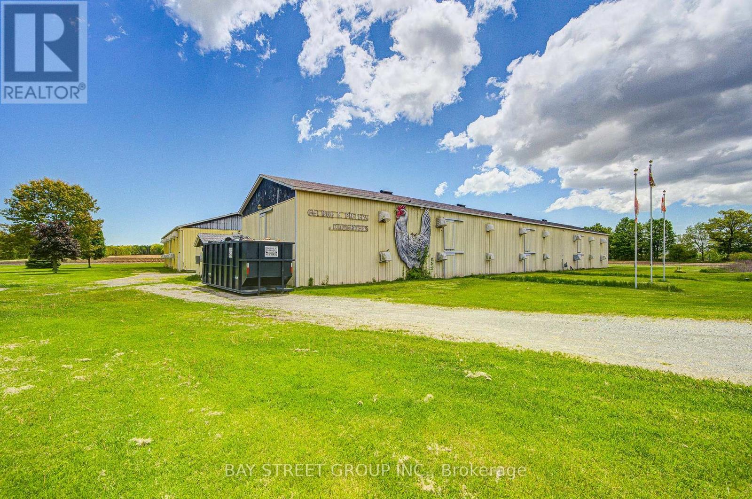525 4th Avenue W
Owen Sound, Ontario
THIS is NOT a cookie cutter house in a subdivision of overstuffed lots with neighbours hugging you on either side! THIS bungalow with its additions and updates is set on a 150 foot wide lot with one and three quarter acres on Owen Sound's Westhill escarpment. Quality! Plus city privacy!! Mature trees blanket backyard ravine plus sweeping lawns from 4th Ave West. Check the listing details. Take the tour! Oak kitchen and office -rich & timeless to some. Awesome beamed addition with stone fireplace, high ceiling and heated floor. Upper master suite could be family retreat or apt windowed for outdoor appreciation with seasonal glimpses of Sydenham River and Millionaire Drive below. Not for everyone's budget -but for those who can afford it and want uniqueness and privacy in one of Owen Sound's best locations......see this house! Make it your next home. Possession ready - just waiting for you to make it yours! Check out the video tour. (id:50886)
RE/MAX Grey Bruce Realty Inc.
114 Black Willow Crescent
Blue Mountains, Ontario
Fully furnished and *All-Inclusive* - Included: Access to The Shed (saltwater hot tub, pool, sauna, gym, party room), snow removal, heat, hydro, gas, Rogers cable & wifi. This is the largest model in Windfall, boasting over 3,500 sq. ft. of luxurious living space. Double garage (with ski rack) & large driveway = parking for 4 cars. Luxurious Main Bedroom w/ King bed & vaulted ceiling, large w/i closet & ensuite w/ double vanity, soaker tub & massive shower. Guest room with Queen Bed, large w/i closet & ensuite with shower. 3rd & 4th bedrooms each have bunkbeds, blackout curtains, and LED lights for the kids. Large Media room on 2nd floor with 65" TV. 5th bedroom & 5th bathroom are in basement as well as large living area with a 2nd TV & play area including ping-pong table. Dining room seats 8 comfortably & the island seats 4. Appliances are all GE Cafe & includes a 36" gas range. Covered rear deck includes gas line BBQ, picnic table & rocker chairs. Front office includes a printer. 3 adult bikes, 3 kids bikes, fire pit also available for use. Price is per month. One month minimum. Available starting November 1st $8,000 for November, $10,000 for December. Not available Dec 27 2025 - March 31st 2026. $7,000/mos for April/May 2026, $8000 for June 2026, $10,000/mos for July/August 2026 (id:50886)
Right At Home Realty
28171 Highway 48
Georgina, Ontario
Approved 31-acre development site. Development charges have been paid and just waiting for you to build your dream home in total privacy or enjoy any of thePERMITTED NON-RESIDENTIAL USES: aerodrome (private) - agricultural/aquacultural, conservation orforestry use, excluding mushroom farms and Adventure Games provided that such forestry oragricultural use does not include anyrecreational or athletic activity for which a membership or admission fee or donation is received or solicited or for which a fee is charged for participation in the activity - cannabis production facility, designated- cannabis production facility, licensed - short-term rental accommodation - clinic, veterinary (animal hospital) - day care, private home- day nursery within a church - farm produce storage area - home industry - home occupation - kennel - tourist information centre - accessory buildings, structures and uses to any permitted use (id:50886)
RE/MAX Prime Properties
28171 Highway 48 Acres
Georgina, Ontario
Approved 31-acre development site. Development charges have been paid and just waiting for you to build your dream home in total privacy or enjoy any of thePERMITTED NON-RESIDENTIAL USES: aerodrome (private) - agricultural/aquacultural, conservation orforestry use, excluding mushroom farms and Adventure Games provided that such forestry oragricultural use does not include anyrecreational or athletic activity for which a membership or admission fee or donation is received or solicited or for which a fee is charged for participation in the activity - cannabis production facility, designated- cannabis production facility, licensed - short-term rental accommodation - clinic, veterinary (animal hospital) - day care, private home- day nursery within a church - farm produce storage area - home industry - home occupation - kennel - tourist information centre - accessory buildings, structures and uses to any permitted use (id:50886)
RE/MAX Prime Properties
1107 - 350 Alton Towers Circle
Toronto, Ontario
Welcome to this bright, spacious, and comfortable condo - a rare find that offers room to grow and make it your own. With its generous layout, great flow, and lots of natural light, this home provides the perfect space to relax, entertain, or reimagine with your personal touch. Whether you're moving in yourself or investing for the future, this unit has great potential. The layout works beautifully, and the possibilities are endless - update to your style with modern finishes, a refreshed kitchen, or a spa-like bathroom. You'll love living in a well-managed building with great amenities and a friendly community feel. Everything you need is nearby - shopping, parks, schools, and easy transit options. Conveniently located close to both Highway 401 and 407, you're just minutes from Markville Mall, Scarborough Town Centre, and many local shops and restaurants. ÉÉ Laure-Riese French Immersion School is right across the street - making this an ideal spot for families. Spacious, practical, and full of potential - this is a condo you'll want to see in person! (id:50886)
Right At Home Realty
116 Unity Place
Ottawa, Ontario
Discover modern living in this newly built, four-bedroom home ideally situated on a quiet court in central Kanata, with the rare benefit of having no rear neighbors for maximum privacy. Enjoy quick access to major amenities, including Tanger Outlets and the Canadian Tire Centre, all just minutes away. This residence showcases over $100,000 in premium upgrades, such as: a lot premium, elegant quartz countertops in both the kitchen and bathrooms, extra-tall upper kitchen cabinetry with soft-close doors, kitchen backsplash, sleek smooth ceilings on the main floor, extensive pot lighting throughout, and a partially finished basement. Located just steps from a picturesque pond and a community park, the property offers plenty of opportunities for recreation and relaxation. The home remains protected under the 7-year Tarion warranty, ensuring peace of mind for years to come. Seize this exceptional opportunity - schedule your private tour and experience everything this remarkable home has to offer! (id:50886)
Details Realty Inc.
11 Bayleaf Court
Peterborough, Ontario
Welcome to 11 Bayleaf Court - A Hidden Gem in Peterborough's West End that is MUCH bigger than it looks! Tucked away on a peaceful cul-de-sac and backing directly onto Kawartha Heights Park, this beautifully maintained 4-level backsplit offers the perfect blend of privacy, convenience, and lifestyle. Step inside to find a bright and spacious layout with 3+1 bedrooms (one currently being used as laundry/wardrobe), 2 full bathrooms, and plenty of room for families or multi-generational living. The walkout basement features a cozy gas fireplace and potential for a fully equipped in-law suite - ideal for guests, extended family, or income potential. The lower basement includes two bonus rooms for storage, hobbies, or whatever your mind can dream up! Summer days are made for the backyard, where a concrete inground pool with a 10'6" deep end invites you to unwind and entertain. Mature trees provide shade and privacy, while the park behind you adds a rare touch of natural beauty right outside your door, plus direct access to Peterborough's network of trails. This home has been lovingly maintained inside and out. Most windows and patio doors have been upgraded, two newer composite storage sheds added, and an upgraded electrical service (125 AMP) has been done. The home also includes an attached garage, central vacuum, plenty of storage space, and a full list of inclusions so you can move right in and start enjoying! Located in one of Peterborough's most sought-after neighbourhoods, this pre inspected home is just minutes from schools, shopping, and everyday amenities, yet feels like a peaceful retreat far from it all. Rarely do homes on Bayleaf Court come up for sale. Don't miss your chance to make this one yours! Approximately yearly utility costs: Hydro -$1700, Gas - $1300, Sewer - $700, HWT Rental - $57/month (id:50886)
Keller Williams Community Real Estate
69 - 940 St David Street N
Centre Wellington, Ontario
Welcome to Unit 69 at 940 St. David St N in Fergus! This beautiful ground-level stacked townhouse features 2 spacious bedrooms, 2 full bathrooms, and an open-concept living and dining area with a walk-out to a private terrace. The modern kitchen is equipped with brand-new appliances and quartz countertops. Additional highlights include in-unit laundry and 1 outdoor parking space. Conveniently situated near schools, shopping, restaurants, parks, and essential amenities such as Walmart and Freshco, with easy access to major routes. Available immediately-perfect for professionals or small families looking for comfort and convenience. (id:50886)
Circle Real Estate
38 Albany Drive
St. Catharines, Ontario
Welcome Home to Effortless Living in the Heart of North End St. Catharines! From the moment you step inside, you'll feel the warmth and care that have gone into every corner of this beautifully updated bungalow. Perfectly designed for those starting their next chapter-whether it's a young family's first home or a couple ready to slow down and enjoy life-this home offers comfort, style, and peace of mind in one inviting package. The open-concept main floor is bright and airy, featuring wide-plank engineered hardwood and pot lights on dimmers that set the mood for cozy evenings or lively gatherings. The kitchen is a dream with quartz counters, with modern Samsung appliances. Both bathrooms have been thoughtfully renovated, bringing spa-like comfort to your everyday routine. Downstairs, the finished basement provides the perfect balance of space and flexibility-a rec room for movie nights, a guest suite for visiting family, or a play area for little ones learning to take their first steps. Outside, the private backyard feels like a hidden retreat. Picture summer days by the pool surrounded by lush gardens and mature trees, or quiet mornings on the patio listening to the birds. The 12' x 24' inground pool offers a shallow 3-ft end and a gentle 5-ft deep end-perfect for relaxing floats or family fun. And parking? You'll love the expansive double-wide driveway-large enough to fit up to seven cars comfortably. With an owned furnace, A/C, and hot-water tank, plus a location just minutes to parks, schools, shopping, and Port Dalhousie, this home blends modern convenience with small-town charm. This is more than just a house-it's a lifestyle of comfort, connection, and care, waiting for its next chapter to begin. Inclusions: Dishwasher, Dryer, King Size Bed, Hot Water Tank Owned, Pool Equipment, Refrigerator, Stove, Washer, Window Coverings , Furniture is Negotiable (id:50886)
One Percent Realty Ltd.
9 Princeton Common
St. Catharines, Ontario
Contemporary Living in the Heart of North End St. Catharines! Tucked away on a quiet private road in the desirable Princeton Commons community, this modern two-storey home is where style meets simplicity. Designed for those who appreciate clean lines, open spaces, and effortless living-it's the perfect match for professionals, couples, or young families seeking a home that feels both elevated and easy to love. Step through the covered porch into a bright, airy space filled with natural light. The open-concept main floor sets the tone with warm hardwood floors, an elegant electric fireplace, and a designer kitchen featuring quartz counters, black stainless appliances, and crisp white cabinetry-the perfect backdrop for gatherings big or small. Upstairs, the primary suite offers a calming retreat with a walk-in closet and a glass-tiled ensuite that feels like a spa getaway. Two additional bedrooms provide flexibility for a home office, nursery, or guest space, while convenient bedroom-level laundry makes daily life smoother. Downstairs, the finished lower level extends your living space with a spacious rec room anchored by a sleek electric fireplace-ideal for movie nights, workouts, or entertaining. A two-piece bath and room for a future fourth bedroom add versatility. Step outside to a private, fully fenced backyard designed for minimal upkeep and maximum enjoyment. Lush greenery frames the space, complemented by a charming herb garden-perfect for picking fresh basil or mint for your evening meal. Nestled on a private road with no through traffic, this peaceful enclave offers calm and convenience, with visitor parking nearby. Minutes to shopping, parks, top-rated schools, highway access, and Port Dalhousie-this home delivers contemporary style, smart design, and a lifestyle made simple. Welcome home. Inclusions: Appliances, Electrical Light Fixtures, Bathroom Mirrors, Garage Door Opener & Remote, Tvs and Wall Mounts. Furniture is negotiable (id:50886)
One Percent Realty Ltd.
24 - 233 Westminster Drive S
Cambridge, Ontario
Fabulously renovated & updated 2 storey condo unit that is in a terrific part of town! Wouldn't it be great to hike to the Grand & Speed Rivers for a riverside coffee or take a quick stroll downtown to pop into your favourite restaurant or shop! The mature neighbourhood has a mix of housing styles which has attracted owners both young & old, a real community feel! All of this & more can be yours...what a lifestyle for a first time home buyer or a downsizer! This stunning unit is over 900 sf & has two generously sized bedrooms. This home has been extensively upgraded by the current Seller. An expansive eat-in kitchen with all the bells & whistles, quartz countertops, tons of storage, a pantry & a super functional, tastefully designed layout.....a cook's delight! The floors, interior doors, baseboards, runner on stairwell and window, as well as some newer pvc plumbing in the kitchen & bathroom have all been updated. On the Upper level the two large bedrooms share an upgraded 4 pc bath that won't disappoint. Updated cabinetry, Kohler tub/shower wall, Kohler toilet, upgraded Moen fixtures & 12x24 tiles...a clean, spa-like feel. Both the Primary bedroom & the 2nd bedroom have double closets with upgraded 4 panel doors, handles, upgraded baseboards & newer windows. The neutral colour throughout the condo gives a fresh open feel & the abundance of windows lets the lights stream in. This unit faces the front of the building & overlooks Westminster Dr, a vibrant community. The mutually shared driveway was just repaved in May 2025 & this unit has one surface parking spot. The Non-Smoking, pet-friendly (restrictions) bldg only houses 4 studio & 4-2 bedroom condos & is self managed. It has 2 guest parking spots & shares a common laundry area on the main level. Such a stunning condo in a quiet building that has everything you need within a short distance. Walk, ride your bike...enjoy the freedom, peace and tranquility of this little pocket of Cambridge! (id:50886)
Coldwell Banker Elevate Realty
84 Mcdowell Road E
Norfolk, Ontario
Offer Anytime!!! Newly renovated !!! Motivated Seller!!! More Than 2 Acre Hobby Farm In The Country! Conveniently Located South Of The 401. Easy Commute To Simcoe, Delhi, Brantford And Port Dover. The Farm Include 2 super big workshops Which Have Hydro, Natural Gas And Water. These workshops Measure 40 * 140 And 40*180 Which Also Can Be The Warehouse Because Bigger workshop Has Newly Installed Adequate Furnace And Ac( as is ). The Usable Space For Farm(Each workshops Has Two Storeys) Is Over 24,000 Sf. You Can Produce Or make Anything. There Is Also A 4 Bay Garage That Is 24*42 Which Also Has Furnace And Ac. Besides, the house also has the Attached Garage ! The best Is the Upgraded Three Phase Hydro Type: 600V 600A 3Ph 4W. This Peaceful house Offers Privacy And Views Of Farmland From Every Room . The Country Kitchen Offers Plenty Of Counter Space And Ample Custom Oak Cabinetry. More Potential Opportunities Waiting For You To Find. (id:50886)
Bay Street Group Inc.



