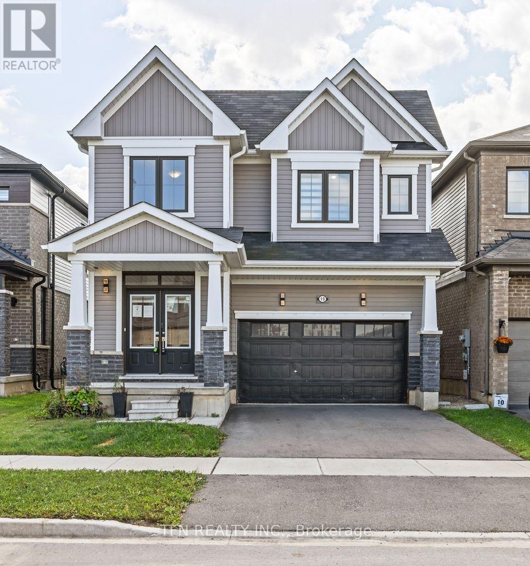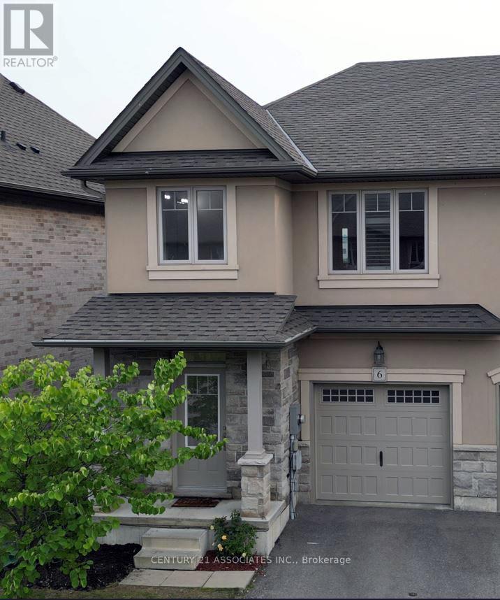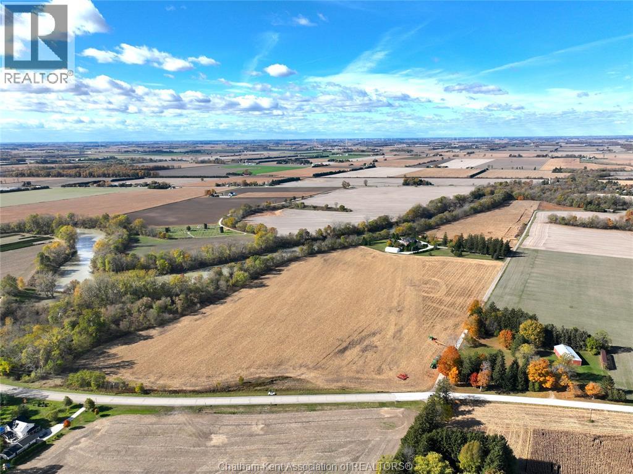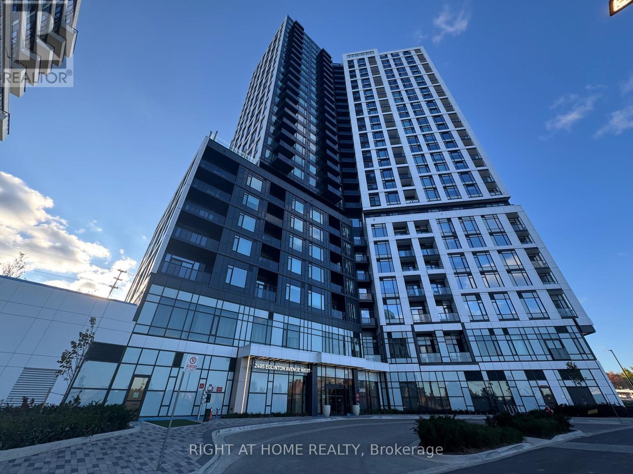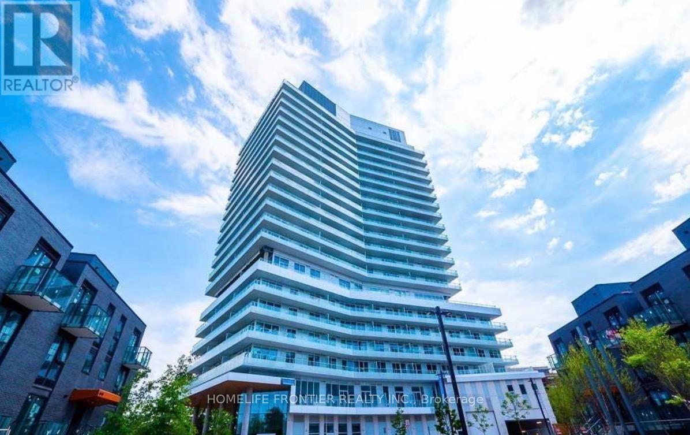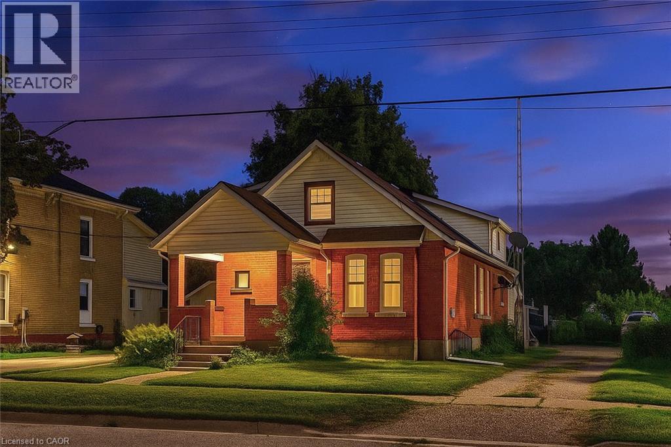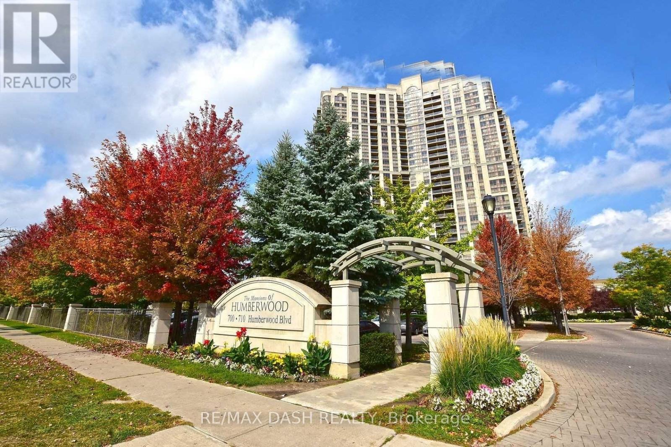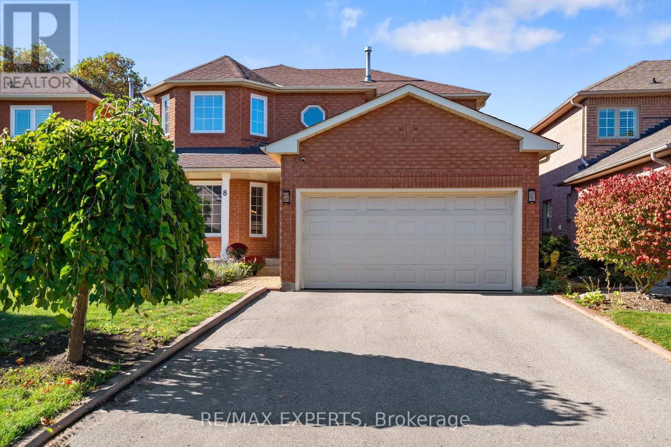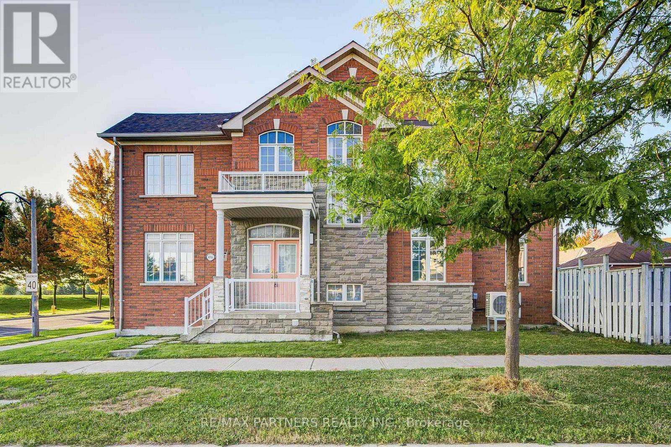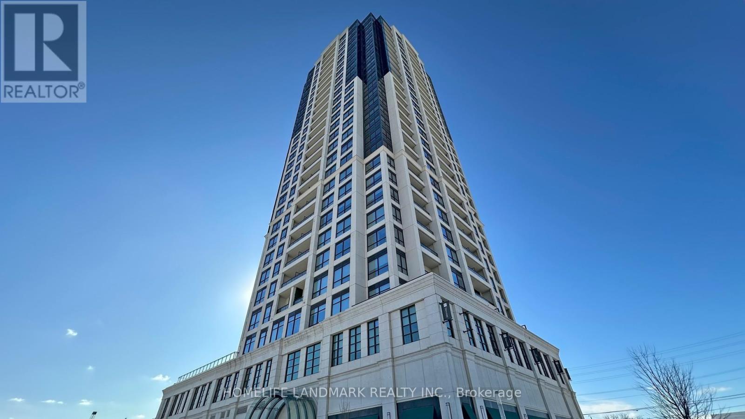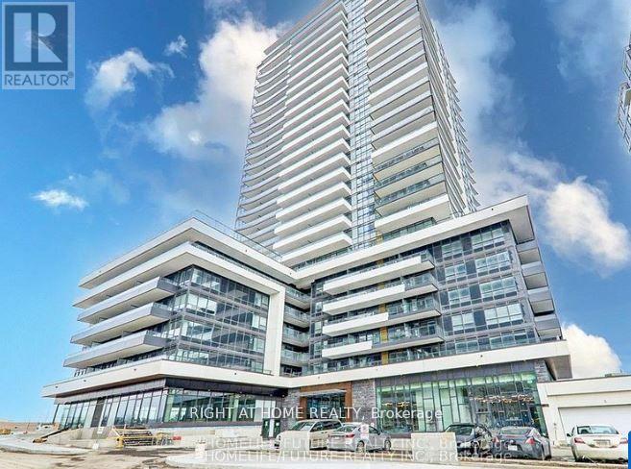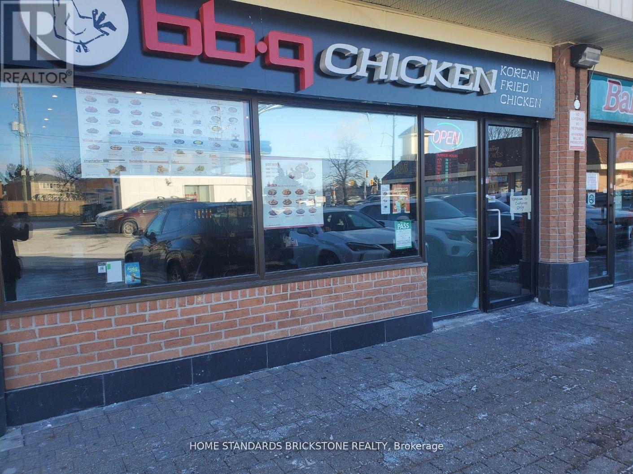19 Rainbow Drive
Haldimand, Ontario
Welcome to 19 Rainbow Drive, located in Caledonia's highly sought-after Avalon community by Empire Homes! This stunning Rosebery design offers approximately 2,307 sq. ft. of thoughtfully designed living space a perfect blend of style and functionality. Inside, you'll find 4 spacious bedrooms, 2.5 baths, and an abundance of natural light throughout. The impressive two-storey foyer creates a warm and inviting first impression, while the convenient second-floor laundry makes everyday living a breeze. The main floor features a carpet-free layout, an elegant hardwood staircase, and an open-concept design with large, picturesque windows, creating a bright and airy atmosphere. Additional highlights include central air conditioning, a cold cellar, and a 3-piece rough-in in the basement for future possibilities. Set in a vibrant master-planned community, you'll enjoy scenic hiking and cycling trails, the beautiful Grand River, and all the amenities you need plus quick access to Highway 403 for an easy commute. All measurements are approximate. Don't miss this opportunity to own in one of Caledonia's most desirable neighbourhoods schedule your private showing today! (id:50886)
Tfn Realty Inc.
6 - 98 Shoreview Place
Hamilton, Ontario
Welcome to your new home, newly painted, professionally cleaned, looks like brand new. Fenced Back yard waiting for your imagination. A must see. Has separate entrances to basement with an possibility of independent basement apartment. Even have a private fenced yard just for basement residents. This property have California Shutters through out the main and upper level. Crown Molding, Double Sink, Granite Counter top in Kitchen. Led lights through out on main and upper level. Master bedroom with walk-in closet and 5ps ensuite bath.2nd bedroom also has a walk-in closet. Open 9 x 10 sq/ft space on upper level, can be used as home office/computer room or second sitting area. Another 4ps bath on upper level Charging your EV is easy, just plug-in to charge, in your garage. No need to go out side. Garage door opener for you convenience. Water front park is just across the street with walking trail along the front and more, waiting for you to explore. Major shopping is close by like Costco, Metro and much more. Stay connected to other parts of city with nearby link to QEW. Book you showing now and take advantage of this offer now. (id:50886)
Century 21 Associates Inc.
0 Bedford Road
Chatham, Ontario
55 +/- acre farm with 46 +/- acres workable of productive soil, ideal for a wide variety of crops, including grains and vegetables; the last tomato crop was harvested in 2020. The land was tiled in 2020 with 40 ft spacing, including strategically placed mains to maximize drainage efficiency. Backing onto the Thames River provides an opportunity for irrigation. Along the River Line between Chatham and Kent Bridge. Tile map and soil analysis available upon request. (id:50886)
Match Realty Inc.
1906 - 2495 Eglinton Avenue W
Mississauga, Ontario
Welcome to Kindred Condos in the heart of Central Erin Mills! This beautifully appointed 2-bedroom, 2-bathroom suite with parking and locker offers a bright open-concept layout with 9-ft ceilings, floor-to-ceiling windows, and a west-facing exposure that fills the space with natural light and provides breathtaking views with large windows. The modern kitchen features sleek countertops, stainless steel appliances, a large island, and ample cabinetry, seamlessly connecting to the spacious living and dining areas that open onto a private balcony-perfect for morning coffee or evening relaxation. The primary bedroom includes a generous closet and a spa-inspired ensuite with a glass-enclosed shower, while the second bedroom offers ideal separation for guests or a home office. Additional highlights include ensuite laundry, a smart thermostat, and complimentary Bell Fibe internet. Built by Daniels Corporation, Kindred Condos blends contemporary design with community living, offering residents exceptional amenities such as a 24-hour concierge, fully equipped fitness centre and yoga studio, co-working lounge, games and media rooms, party lounge, and an outdoor terrace with BBQs, gardening plots, firepit, and playground. Ideally situated in one of Mississauga's most desirable neighbourhoods, you're just steps from Erin Mills Town Centre, Credit Valley Hospital, and top-rated schools including John Fraser and St. Aloysius Gonzaga. Commuting is effortless with easy access to Highways 403, 407, and the QEW, plus MiWay and GO Transit nearby. This bright, modern suite is the perfect blend of style, comfort, and convenience-offering an exceptional opportunity to live in a vibrant, well-connected community. (id:50886)
Right At Home Realty
301 - 20 Brin Drive
Toronto, Ontario
Experience luxury living in this prestigious condo across from the Humber River! This brand-new, west-facing one-bedroom + media suite offers a bright, open-concept living space with large windows and 9-ft smooth ceilings. Enjoy a spacious private balcony extending fromthe principal rooms. The modern kitchen features quartz countertops and stainless steel appliances, seamlessly connecting to the living and dining area. Located in the heart of The Kingsway, this suite provides easy access to nearby trails, ravines, transit, shopping, and thesubway - everything you need for upscale urban living. (id:50886)
Homelife Frontier Realty Inc.
141 King Street
Burford, Ontario
Welcome to 141 King Street in the quaint and friendly community of Burford—a small-town gem in Brant County known for its welcoming atmosphere, local shops, and close-knit feel, all just minutes from Brantford and Highway 403. This spacious 1 3/4-storey, 3-bedroom, 2-bathroom home offers a fantastic blend of updated features and untapped potential, giving you the perfect canvas to personalize and complete to your style. Inside, you'll find custom-designed hardwood flooring, a carpet-free layout, and a traditional wood staircase with an accent wall that sets a warm, inviting tone. The main floor offers generous living and dining spaces, some updates in the kitchen with granite counters, pot lights and cabinetry, a 3-piece bathroom, and a flex room that can serve as a den, office, or main-floor bedroom. Enjoy the sunshine year-round from the enclosed rear sun porch, perfect for relaxing with your morning coffee. Upstairs, you’ll find two bright bedrooms, a 3-piece bathroom, and a roughed-in kitchen area with sink & granite counters & cabinets ready to install to your preference—ideal for a second suite, in-law setup, or convert it easily into a spacious third upstairs bedroom. The basement includes a recreation room, abundant storage, and space for a workshop or hobby area. Out back, a detached garage/workshop is wired with 100-amp hydro, ready for tools, projects, or even a home business. Located in a convenient, family-friendly neighbourhood within walking distance to parks, shops, and schools, this property offers the comfort of country living with the convenience of nearby urban access. Whether you’re a handy first-time buyer, growing family, or investor looking for multi-generational potential, 141 King Street offers character, a number of updates, and a chance to make it your own in a community you’ll love. (id:50886)
RE/MAX Real Estate Centre Inc.
2728 - 700 Humberwood Boulevard
Toronto, Ontario
Come Home To The Mansions Of Humberwood And Feel Like You Are In A Luxury Resort Every Day. Bright & Inviting 2Bdrm W/Full Den, 2 Bath & Spacious Balcony. Enjoy Amenities Such As 24Hr Concierge & Security, Indoor Pool, Sauna, Hot Tub, Tennis Courts, Exercise Rm, Gym, Party Rm, Billiards, Bbq Patio, Meeting Rm, Guest Suites. Minutes From Major Hwys 427, 401, 409, 400. Close To Go Train Station & Pearson Intn'l Airport. (id:50886)
RE/MAX Dash Realty
8 Strawberry Hill Court
Caledon, Ontario
Welcome to 8 Strawberry Hill Court, nestled on one of Boltons most prestigious and sought-after streets! Rarely offered, this 4-bedroom, 3-bath detached home features a bright and functional layout perfect for families and entertainers alike. The main floor offers a spacious living room with fireplace, a separate family room with large windows open to the dining area, and a versatile den ideal as an office, playroom, or library. The updated kitchen blends modern charm with functionality, complete with a breakfast area overlooking the backyard, perfect for a morning coffee. Upstairs, the oversized primary suite offers a large walk-in closet and 5-piece ensuite, while all the bedrooms are generous in size. A cozy study nook on the second floor adds extra flexibility for work or reading. Step outside to a private backyard retreat with endless potential, perfect for entertaining or a future pool. Located on one of Boltons most coveted courts and just minutes to top schools, parks, shopping, and Hwy 50, this is a rare opportunity you don't want to miss! (id:50886)
RE/MAX Experts
496 The Bridle Walk
Markham, Ontario
Rarely Offered Demand Berczy village Location*Spectacular Park View* Freehold Townhome * Bright & Spacious 2040 Sf Corner Unit * Double Car Garage With Extra Parking Pad * Stone Front * Double Door Entrance * 9' Ceiling * Hardwood Stair * 5 Min Walk To Pierre Elliott Trudeau H.S, All Saint C.S & Castlemore P.S * Bus Stop At Door Step * (id:50886)
RE/MAX Partners Realty Inc.
1205 - 1 Grandview Avenue
Markham, Ontario
Welcome To "The Vanguard" Condo Located In Prime Thornhill. This Newer 1+1 Unit With 1 Parking Spot & Locker Features Clear View And Functional Layout With Private Balcony. The Den Is Large Enough To Be Used As A Second Bedroom. Well Maintained Like Brand New. 9' Smooth Ceiling. Modern Integrated Kitchen With High-End Built-In Appliances And Gorgeous Counters You Will Fall In Love With. Mins To 407/401, Subway. Steps To Ttc, Galleria, Centerpoint Mall, Etc. Amazing Building Amenities: Fitness & Yoga Rooms, Theater, Saunas, Outdoor Terrace, Children's Playroom, Library, Lounge/Party Room, Bbq & Dining! 3/4 Acre Park Nearby! (id:50886)
Homelife Landmark Realty Inc.
810 - 1455 Celebration Drive
Pickering, Ontario
Welcome To 1455 Celebration Drive - Universal City Condominium Tower 2! Experience Modern Living In This Pristine Development By Chestnut Hill. This Beautiful 2-Bedroom, 2-Bathroom Unit Features A Spacious Open-Concept Layout With Stunning Northeast Exposure, Flooding The Space With Natural Light. Enjoy A Private Balcony, Sleek Laminate Flooring Throughout, And A Stylish Kitchen With Stainless Steel Appliances, Quartz Countertops, And Backsplash. Includes One Parking Space. Enjoy Luxury Amenities, Including A 24-Hour Concierge. Ideally Located Near Pickering GO Station, Shopping, Dining, And More, This Residence Offers The Perfect Blend Of Elegance, Comfort, And Convenience. **Property has been Virtually Staged.** (id:50886)
Right At Home Realty
8 - 4915 Steeles Avenue E
Toronto, Ontario
Well-Established, Profitable, and Turnkey Franchise for Sale! This popular Korean fried chicken franchise features an easy-to-operate system requiring minimal staffing, with steadily growing sales and increasing popularity among customers. Fully renovated with a modern design and equipped with high-quality equipment. Located in a high-traffic retail plaza with excellent neighbouring businesses and residential areas. Plenty of surface parking available for customers. Includes all equipment and fixtures, with franchise support and training provided by the seller. Rent: $4,650 (TMI & HST included). 3.5 + 5-year lease terms. The business can also be sold without the franchise if the buyer prefers. **EXTRAS** Rent: $4,650 (TMI & HST included). 1.5 + 5 year lease term. The business can be sold without the franchise if the buyer prefers. (id:50886)
Home Standards Brickstone Realty

