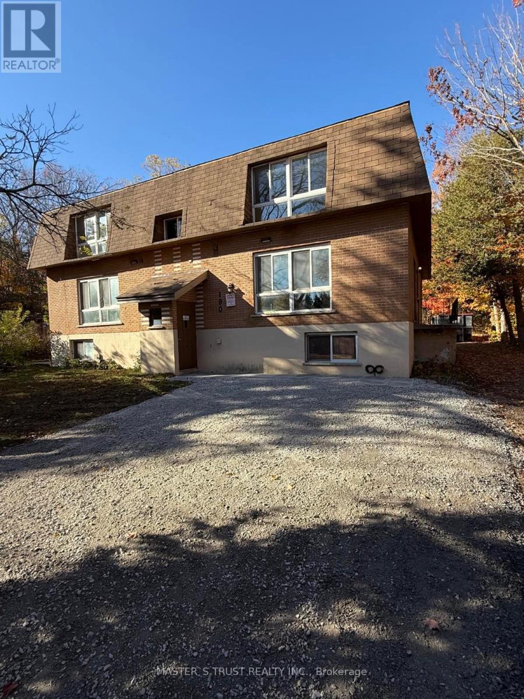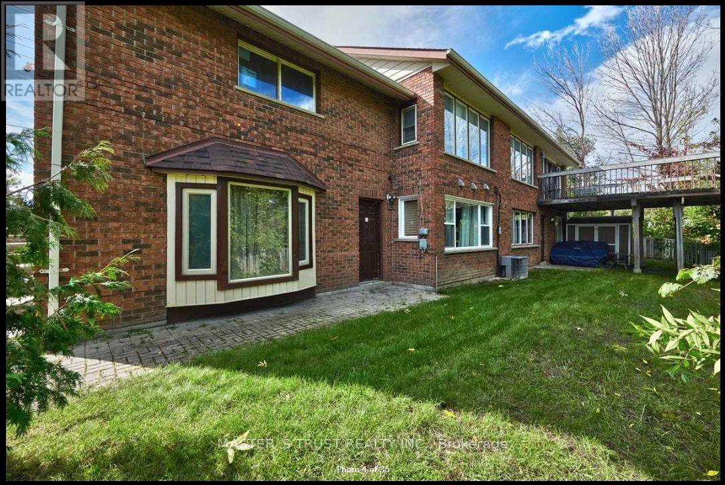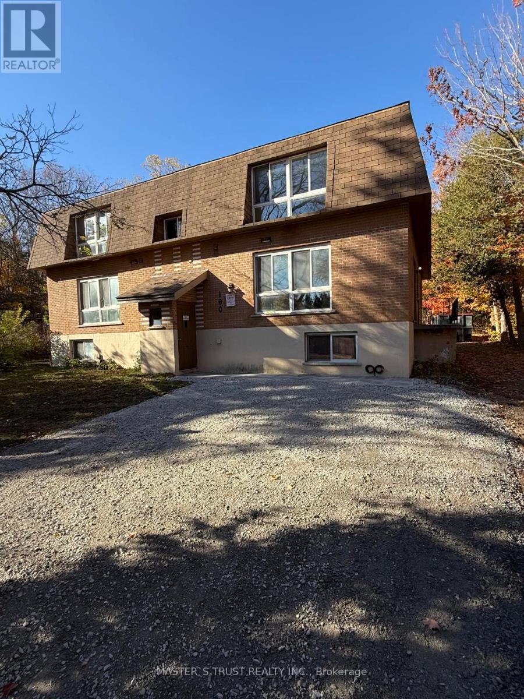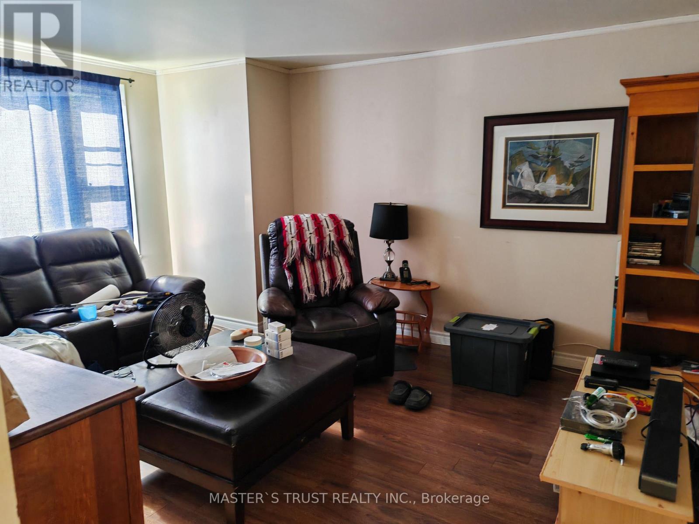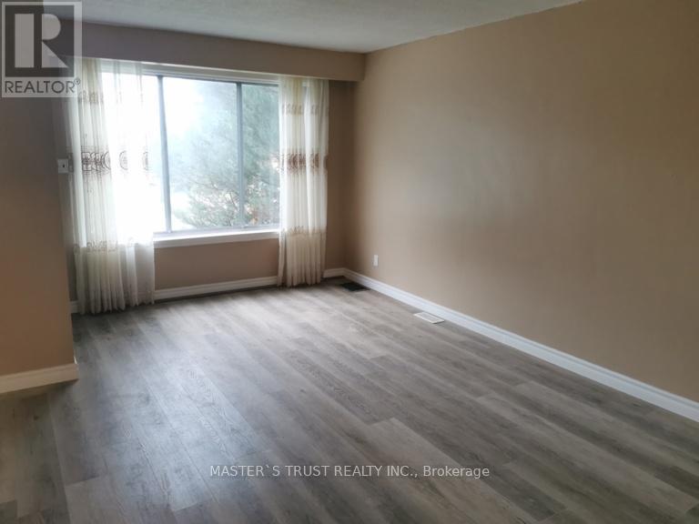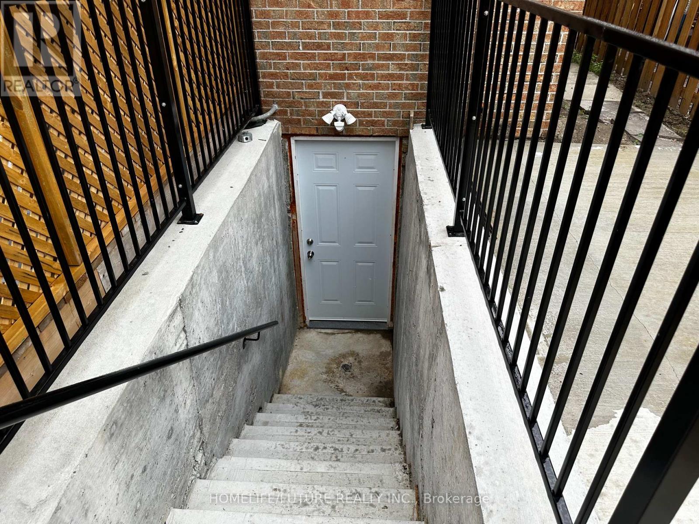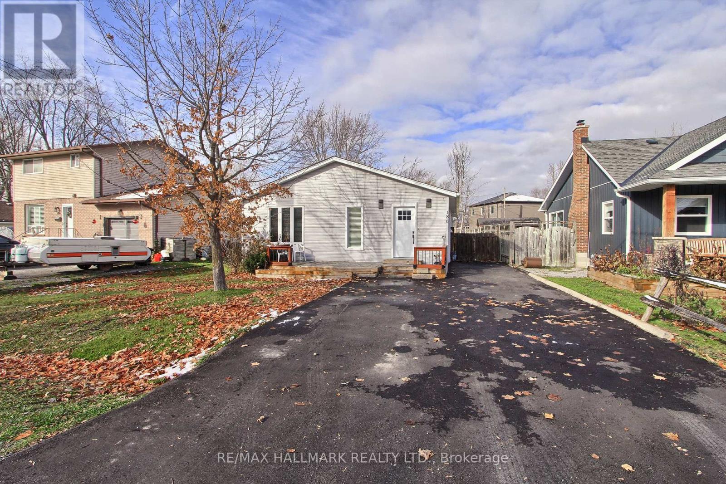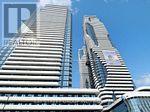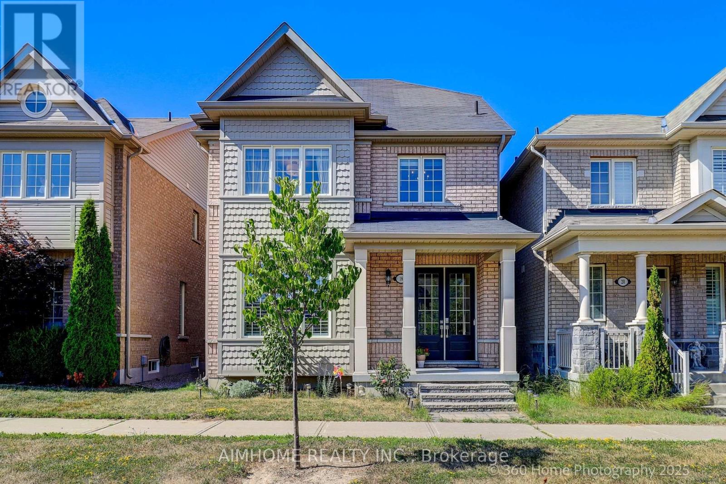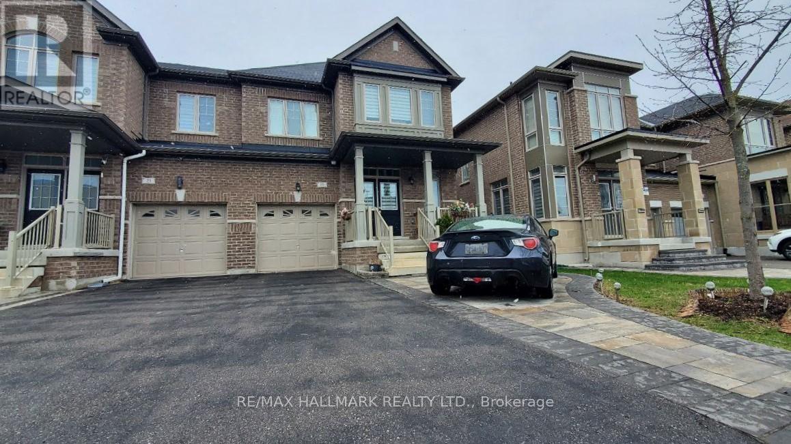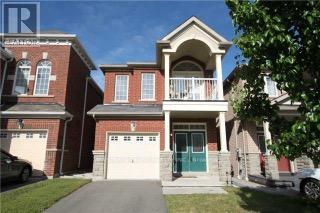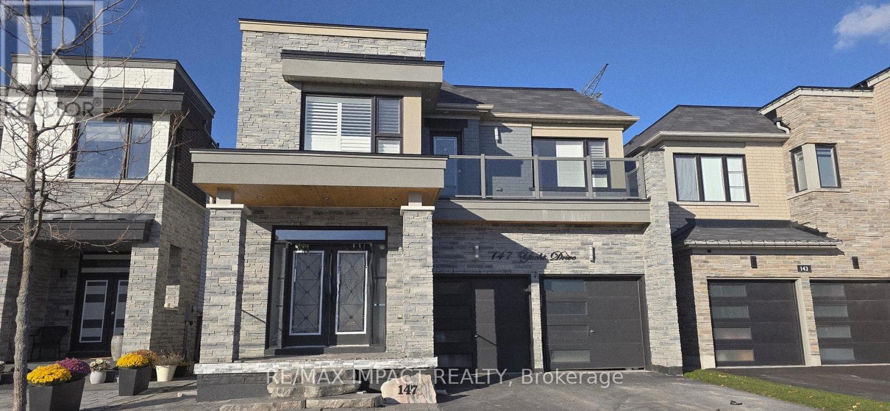1 - 190 Borland Street E
Orillia, Ontario
Rarely available 3-bedroom 1Bath apartment in one of the most sought-after neighborhoods near Couchiching Beach! Enjoy a short walk to the public boat launch, Bus Routes, Metro, Shoppers, and popular restaurants. This bright, freshly painted home features modern laminate flooring, sun-filled rooms, Walk out Patio and a spacious bathroom with a stylish new vanity - perfect for comfortable living in a prime location. Water and 2 parking spaces included- tenants pay hydro. Minutes to HWY 11/12. (id:50886)
Master's Trust Realty Inc.
Unit 1 - 286 Georgian Drive
Barrie, Ontario
Just Located Across The Hospital And Georgian College! 2Min Drive To Hwy 400/Little Lake; 8Min Drive To Downtown Barrie! Freshly Paint Throughout The Whole Unit; Master Bedroom With 2Pc EnSite; Large Windows Bring In Lots Of Sunshine; Plenty Storage Spaces; Tenants pay 30% utilities! This Is A Dream Home For You To Relax And Entertain! (id:50886)
Master's Trust Realty Inc.
4 - 190 Borland Street E
Orillia, Ontario
Rarely available 3-bedroom apartment in one of the most sought-after neighbourhoods near Couchiching Beach! Enjoy a short walk to the public boat launch, Bus Routes, Metro, Shoppers, and popular restaurants. This bright, freshly painted home features modern laminate flooring, sun-filled rooms, and a spacious bathroom with a stylish new vanity - perfect for comfortable living in a prime location. Water and 2 parking spaces included- tenants pay hydro. Minets to HWY 11/12. (id:50886)
Master's Trust Realty Inc.
4 - 89 Westmount Drive S
Orillia, Ontario
Sizeable One Bedroom Apartment in Orillia. Hydro + Water + Heat All Inclusive! One Parking Included! Additional Parking is available! Very Bright and Spacious! Sun filled Kitchen with Dining, Spacious Living Room with Large Window, 4PCs Bathroom and Sizeable Bedroom. Laminate flooring throughout the apartment! Excellent Location: Walk to Bus Stop and school, Mins Drive to HWY11&12, lake, restaurants, shopping, hospital, gas station. It's your dream home! (id:50886)
Master's Trust Realty Inc.
1 - 89 Westmount Drive S
Orillia, Ontario
Completely renovated 2 bedroom all inclusive apartment in Orillia. Hydro+Water+Heat+Air Condition All Inclusive! One Parking Included! Fresh Paint all through the apartment. Very Bright and Spacious. New Windows and Air Conditioner, Modern Kitchen with 2 years' appliaces, Quartz Countertop and Many Storage; Laminate flooring all through the apartment; Nice vanity with Quartz Countertop and Bathtub, toilet; Huge storage space in Basement; New En-Suite Laundry in the basement. Excellent Location: Walk to Bus Stop and school, Mins Drive to HWY11&12, lake, restaurants, shopping, hospital, gas station. It's your dream home! (id:50886)
Master's Trust Realty Inc.
Basment - 426 Wycliffe Avenue
Vaughan, Ontario
Open Concept Newly Renovated Basement With Separate Entrance Around 1000 Sq Ft Of Living Space. Very Clean And Spacious. New Standing Shower, Close To Yrt Bus Stop To Vaughan Metropolitan Center, School, Parks, Grocery, Shopping. Furnished Unit With Single Bed, Owner Prefer No Pets. Utilities Are 30% Extra. (id:50886)
Save Max Infinity Realty
186 Beach Road
Georgina, Ontario
We call this one "the beach house"! It's the 10th home from the lake and it has a private beach access (small yearly fee to get access). Large property with a massive backyard! Over $200k spent on updates including all new electrical, front porch, driveway, new foyer/entry system, new powder room, new laundry room, new windows in some of the rooms, new counter and backsplash in the kitchen, new appliances, new central air conditioner, new tankless water heater, new carpets in the bedroom, new deck, whole house painted, new vanity in bathroom, crown mouldings, new toilets, new aluminum siding, new attic insulation, new sod and more! This premium pocket is starting to see some new homes and will eventually be luxury living by the lake! Turn key and move in ready! (id:50886)
RE/MAX Hallmark Realty Ltd.
1512 - 8 Interchange Way
Vaughan, Ontario
Enjoy luxury living in the landmark Grand Festival Condominiums Tower C! This brand-new 2Bed 1 Bath with one parking and one locker ,offers breathtaking, unobstructed southwest views, perfect for enjoying the stunning Toronto skyline everyday! With 9-foot high ceilings, the entire corner unit is bathed in abundant natural light. The modern kitchen features premium cabinetry, quartz countertops, a sleek backsplash and state-of-the-art integrated appliances. Nestled in the heart of Vaughan Metropolitan Centre, just minutes from the VMC Subway and VIVA, IKEA, Walmart, Costco, Vaughan Mills, Cineplex, Canada's Wonderland, and a wide variety of restaurants, shops and entertainment options! ** EXTRAS** Luxury Amenities: 24-hour Concierge, Fitness Centre, Party Room, Seating Lounge, library, Festival Club and Much More! *Condo amenities not yet completed, No expected date of completion yet. (id:50886)
Right At Home Realty
18 Saddlebrook Drive
Markham, Ontario
Overlooking park, sun filled beautiful home 2495 sqt, complete renovated and upgraded from top to bottom with modern design and elegant style, featuring 4+2 bedrooms, 5 washrooms, hardwood floor, pot lights throughout, den on 2nd floor can be used as bedroom for kid or guest, finished basement with 1 bedroom,1 media room (can be used as guest room). steps to bus stop, a few min walk to prestigious upper Canada daycare, school, parks, pond, nearby green land full of natural beauty with creek, birds and trees, close to community center and everything. $$$$$$ spent on renovation and upgrading, B/I cabinetries, washrooms on first and upper floor complete upgraded, all kitchen appliances upgraded, new smart washer/dryer + mimi washer, new smart LG sleek looking dry cleaning machine w/remote control, high efficiency Gree Inverter Heat Pump system for both heating and cooling to maximize energy saving all year around, newly installed high efficiency water saving toilets, water softener, auto control air humidifier, smart thermostat, newly installed exterior smart cameras worth $1,000, smart security door/bell and alarm system, smart toilet in primary bedroom etc. (id:50886)
Aimhome Realty Inc.
#main&2nd - 19 Chouinard Way
Aurora, Ontario
Welcome to this beautifully designed semi-detached home in the heart of Aurora! Featuring a grand double-door entry, elegant dark hardwood floors throughout the main level, solid oak staircase, and soaring 9-ft ceilings. The upgraded chef's kitchen offers a large center island, granite countertops, premium stainless-steel appliances, and a bright breakfast area - perfect for family gatherings. The cozy family room includes a stylish fireplace and upgraded lighting.Upstairs boasts a spacious primary bedroom with a walk-in closet and a luxurious 5-piece ensuite. Additional bedrooms are generous in size and filled with natural light. Convenient no-sidewalk design allows extra driveway parking. Located close to top-rated schools, shopping, Highway 404, parks, and public transit, this home offers comfort, functionality, and an unbeatable lifestyle.Tenant responsible for 70% of utilities. (id:50886)
RE/MAX Hallmark Realty Ltd.
15 Big Hill Crescent
Vaughan, Ontario
Stunning 4-Bedroom, 3 Washroom Home in a Patterson Community. With approximately 2,000 sqft of living space, 9-foot ceilings on main floor, Hardwood Floor Thru Out Main Floor, Direct Garage Access! Walk Out To Large Deck From The Kitchen With Fully Fenced Backyard; an open cozy family room with a gas fireplace; Family Size Breakfast Area; 2nd Floor Balcony. Walkout Basement. No Sidewalk, Parks 3 Cars Total! Perfect Place To Move In & Enjoy! Steps To New Community Center In Upper Thornhill Woods (Carville), Top Ranking Schools, Parks, Shops, Restaurants, Highways, Public Transit, 2 GO Stations, City Hall, Walmart, Shoppers, etc. (id:50886)
Master's Trust Realty Inc.
Basement - 147 Yacht Drive S
Clarington, Ontario
Newly renovated walk-out basement, stunning open concept layout, ideally situated in a quiet family-friendly neighbourhood just 3 minutes from the 401 exit. This residence offers exceptional living space and modern upgrades, perfect for any family. Bright and open-concept layout with a spacious family room, kitchen boasting top-of-the-line Stainless Steel Appliances. The fully finished, never lived in basement with a separate entrance includes 2 spacious bedrooms. Professionally landscaped front and back yard, this is truly a must-see property that blends luxury, functionality, and lifestyle. (id:50886)
RE/MAX Impact Realty

