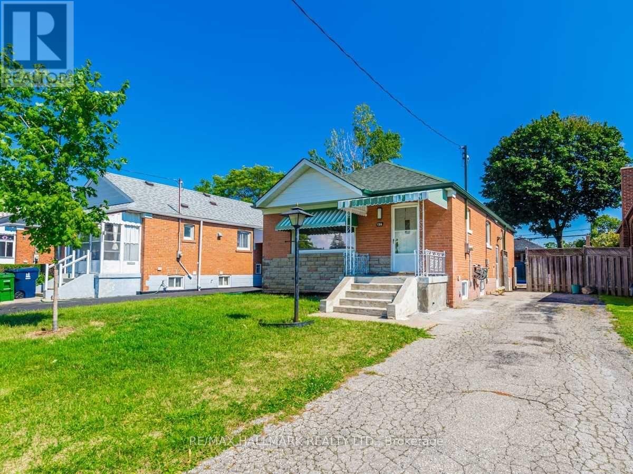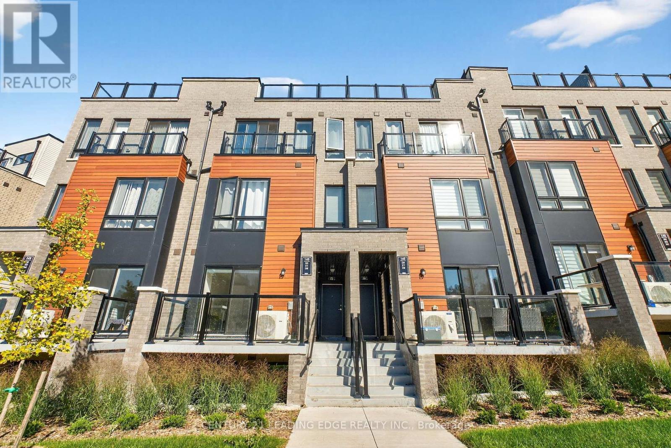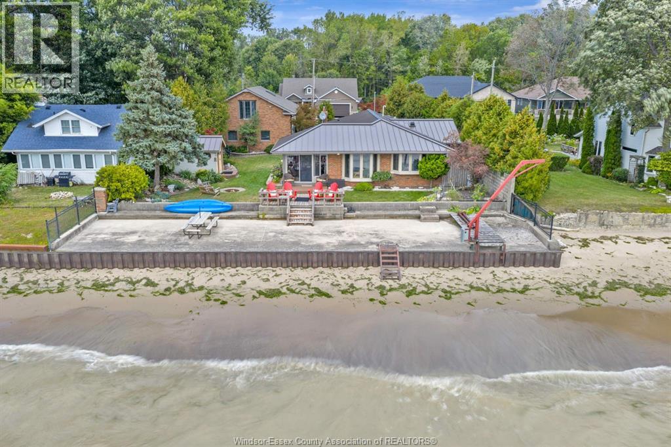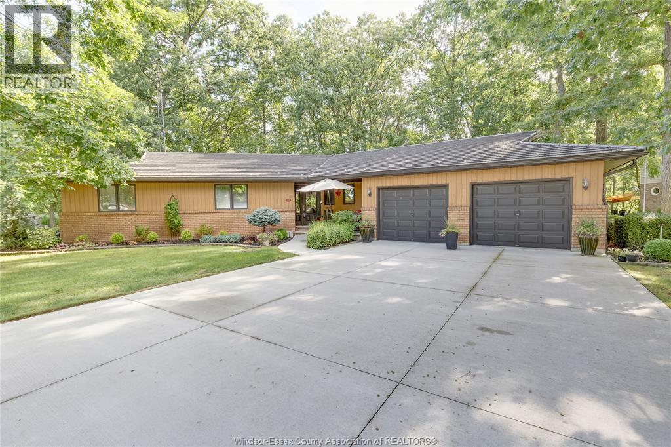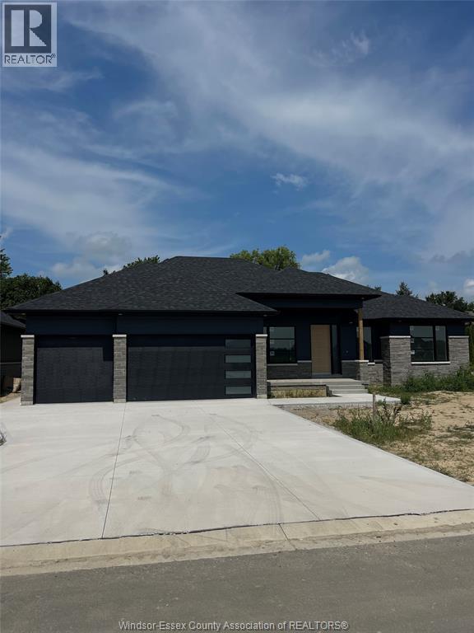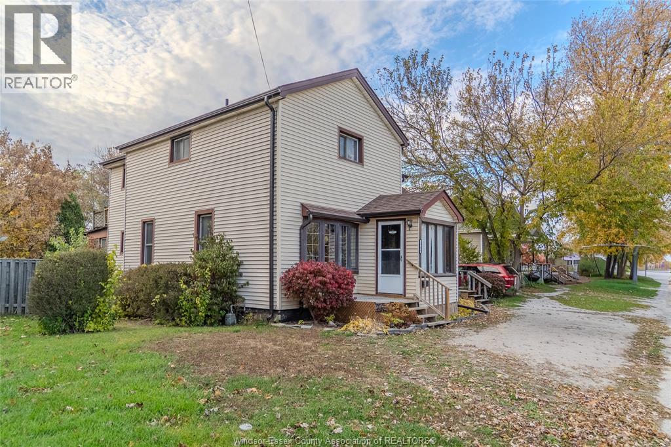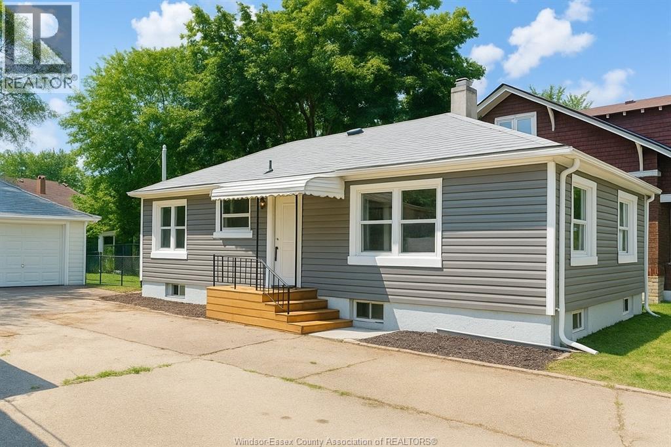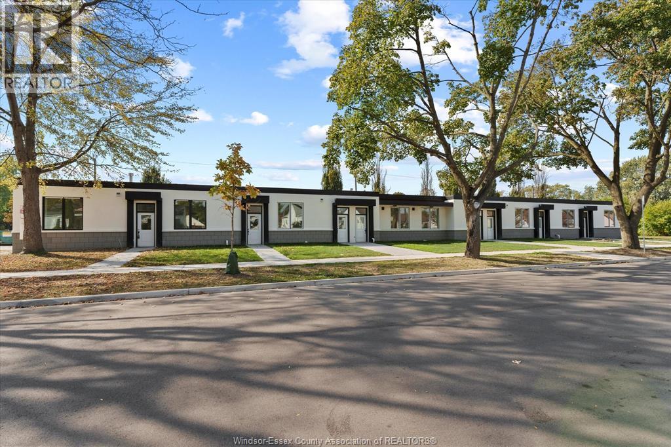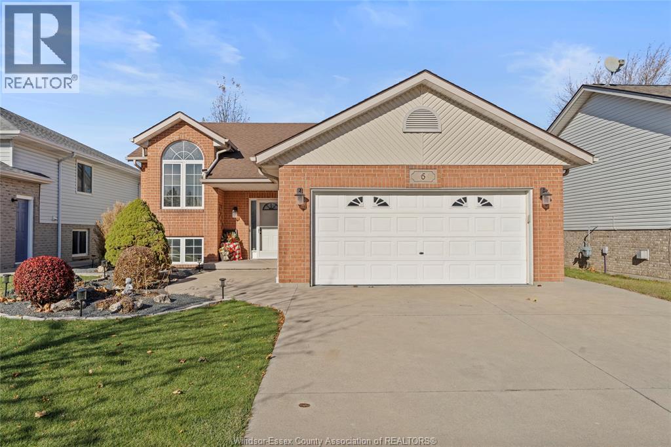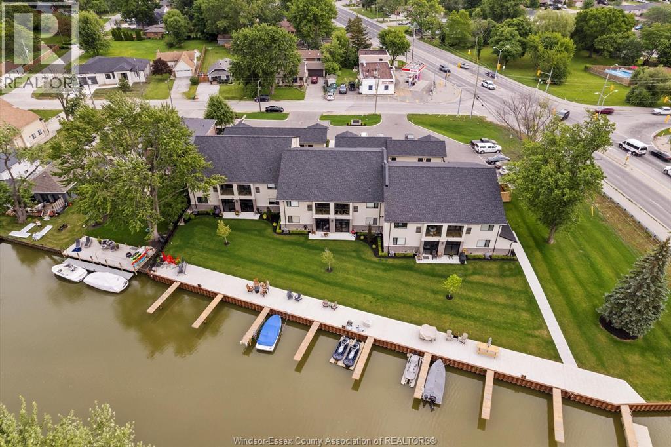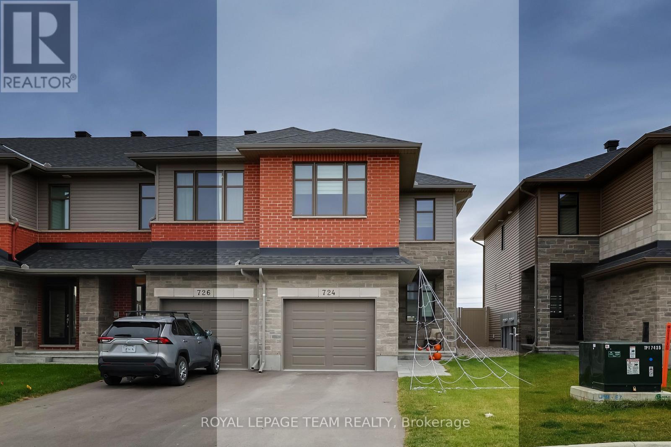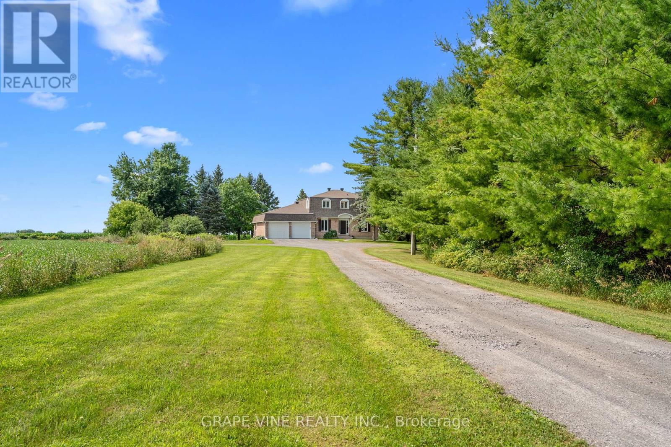Main - 139 Flora Drive
Toronto, Ontario
Welcome to 139 Flora Dr! 3 Bedroom, 1.5 Washroom Upper Level Apartment. Conveniently Located In The Well Sought After Dorset Park Neighbourhood. Tastefully Upgraded With High Quality Laminate Floors, Open Concept Living/Dining Features A White Kitchen With Quartz Countertops & Stainless Steel Appliances. Minutes To 401, Kennedy Subway Station, Parks & Plazas. (id:50886)
RE/MAX Hallmark Realty Ltd.
32 - 145 Tapscott Road
Toronto, Ontario
Discover modern living in this stunning, newly built 2-bedroom, 2-bathroom townhouse situated in a highly convenient and desirable location. The open-concept living and kitchen area features large windows and 9-foot ceilings, creating a bright and spacious atmosphere filled with natural light. Both bedrooms are generously sized and include large windows and ample closet space. Step out onto your private rooftop terrace over 250 sq. ft. of outdoor living perfect for entertaining, relaxing, or enjoying the fresh air and sunshine. Ideally located just minutes from Malvern Town Centre, offering easy access to grocery stores, restaurants, and retail shops. Steps to bus stops and local parks, and only a short drive to the University of Toronto Scarborough, Centennial College, and Hwy 401. (id:50886)
Century 21 Leading Edge Realty Inc.
223 Lakewood Drive
Amherstburg, Ontario
Discover lakeside living at its finest with this stunning waterfront property offering 80 feet of prime frontage with sandy beach on Lake Erie. Boasting appox 1600 sq feet of living space this home is designed for comfort, relaxation or entertainment year round! Main house with luxury vinyl and hardwood flooring, 2 sunrooms(3 season) with breath taking water views. 80 foot cement break wall/patio and sundeck! Launch your sea-doo from the property. 3 car garage/workshop. Bonus: Beautiful apartment above garage ideal for in-laws or guests and possible income potential. Tucked away yet only 5 minutes from town providing luxury, privacy and practicality all in one place. Exceptional opportunity. (id:50886)
The Dan Gemus Real Estate Team Ltd.
492 Gregory Line
Wheatley, Ontario
Welcome home to 492 Gregory Line. No rear neighbours! Come see this spacious, quality built ranch on a secluded cul-de-sac in gorgeous Wheatley, ON. Backing onto Wheatley Provincial Park, close to beautiful beaches & parks, this large move-in condition home offers approx 1800 sq ft main floor plus almost 1000 sq ft finished basement. Big living room with brick-trimmed gas fireplace, 3 nice bedrooms, 2.5 bathrooms all on main floor. Ensuite bath with jacuzzi tub & walk-in closet. Beautiful family kitchen with island & eating area plus large dining room & super cozy sunroom. Lots of oversized windows looking over the amazing woods & stamped concrete patio. Many expensive updates incl metal roof w/ 50 year warranty, most windows & doors, hardwood flooring, hi-eff furnace & c/air. Updated cement driveway leads to huge 2.5 car garage. Nice extras incl main floor laundry, tons of storage, central vac (as is) & covered porch. (id:50886)
Royal LePage Binder Real Estate
47 Rosewood Crescent
Chatham, Ontario
UNIQUE HOMES PRESENTS A BEAUTIFUL FULLY CUSTOMIZED RANCH STYLE NEW BUILD HOME IN CHATHAM,ON. SITTING ON A WIDE LOT, THIS OPEN CONCEPT HOME OFFERS A 3 CAR GARAGE, LARGE CUSTOM KITCHEN, QUARTZ COUNTER TOPS, DINING AREA, INCLUDING A SLIDING PATIO DOOR, LEADING TO A BEAUTIFUL OVERSIZED COVERED PORCH. THE PRIMARY BEDROOM OFFERS A 4 PC. BATHROOM AND A SPACIOUS WALK IN CLOSET. ADDITIONAL 2 BEDROOMS + OFFICE AND MAIN FLOOR LAUNDRY, ENSURING COMFORT AND ACCESSIBILITY TO ALL. THIS BUILD OFFERS A FULL UNFINISHED BASEMENT WITH A GRADE ENTRANCE, AND IS ROUGHED IN FOR A KITCHEN AND 2 BATHS, ALLOWING THE POSSIBILITY OF AN ADU OR MOTHER-IN-LAW SUITE. NEGOTIATIONS CAN BE MADE TO FINISH BASEMENT. SALE INCLUDES A 7 YEAR TARION WARRANTY. YOUR DREAM HOME AWAITS AT 43 ROSEWOOD CRES. PRICE REDUCED! (id:50886)
Capital Wealth Realty Brokerage
2706 Front Road
Lasalle, Ontario
Over 2,200 sq ft of living space in this spacious 3+1 BR, 2-bath home—ideal as a single-family residence or easily converted to a 2-unit. Set on a generous lot with great frontage, offering comfort and investment potential. Bright open living room flows into a modern eat-in kitchen with updated appliances, ample cabinetry, and access to a rear sundeck. Detached garage and large driveway. Steps to LaSalle Marina, waterfront trails, schools, and amenities. A perfect blend of space, flexibility, and location! Shingles replaced 2022! Call to view today! (id:50886)
Keller Williams Lifestyles Realty
Kw Signature
473 Indian Road
Windsor, Ontario
Prime investment opportunity just steps from the University of Windsor! This fully furnished 5-bed, 2-bath home offers great income potential with 3 rooms upstairs and 2 in the basement—each with separate entry. Total potential rental income of $3,250 per month. Updated with a new central AC (2024) and efficient gas heating. Detached garage, driveway parking, and turn-key setup—ideal for investors or parents of students seeking solid, reliable rental income! VACANT POSSESSION IS AVAILABLE. (id:50886)
Capital Wealth Realty Brokerage
2275 Wellesley Avenue Unit# 1
Windsor, Ontario
NEW DEVELOPMENT - Wellesley Park! This fully remodelled building consists of 8 spacious ranch-style units. Each unit features 1 bedroom, 1 office, 2 bathrooms, in unit laundry, 12 foot ceilings and beautiful open concept living. The master bedroom brings in lots of natural light with soaring windows and has a lavish ensuite. Experience South Walkerville living, offering a blend of convenience and luxury. Located on Wellesley Avenue, the building backs on to Parent Park, with each unit featuring oversized patio doors that seamlessly bring the outdoors in. Wellesley Park is centrally located providing residents with easy access to local amenities and many outdoor parks. Ideal for young couples, small families, or retirees. $2400 + utilities and tankless water heater rental. Credit check and employment verification are a must. (id:50886)
Kw Signature
6 Brush Crescent
Amherstburg, Ontario
Incredible opportunity to live in the heart of Amherstburg! Pride of ownership meets you at every corner of this charming raised ranch. Meticulously cared for, this 3 plus 1 bedroom, 2 bath home will surprise you with it's room for growing families. Featuring a generous kitchen, well thought out storage and closet spaces, along with an attached 2 car garage, large shed and beautiful deck, there is nothing to do but move in and enjoy. Located close to parks, schools, and shopping, come and see what this amazing home has to offer! (id:50886)
RE/MAX Preferred Realty Ltd. - 588
191 East Puce Road Unit# 10
Lakeshore, Ontario
""Waterfront"" Lakeshore / Tecumseh border. This spacious upper 2 bdrm 2 bth condo at The King's Kourt Condominiums is what you have been searching for. The unit has a detached garage for all your storage needs. Relax on your choice of double lanai’s one in the front & one overlooking the Puce River with your very own boat well. This thoughtfully designed unit features beautiful neutral finishes, spacious layout & top of the line appliances. The maintenance free condo lifestyle you have been waiting for is here! Don’t miss this opportunity! (id:50886)
RE/MAX Preferred Realty Ltd. - 585
724 Ploughman Place
Ottawa, Ontario
Welcome to this beautifully designed end-unit Beckwith model townhome with a 2nd-level family room by Patten Homes, offering approximately 2,045 square feet (as per the builder) of contemporary living space in the sought-after community of Stittsville South. Combining thoughtful design, functionality, and elegant finishes, this relatively new home provides the perfect balance of comfort and style for today's modern family. A welcoming foyer with a split-level feature, powder room, and attached single-car garage with inside entry completes this well-designed layout. The open-concept main floor creates a warm and inviting flow between the kitchen, dining, and living areas-ideal for both entertaining and everyday living. The gourmet kitchen is the heart of the home, featuring quartz countertops throughout, a large island with a breakfast bar, sleek cabinetry, and abundant counter space, opening seamlessly to the bright dining area and spacious living room. A gas fireplace set on a statement wall adds a modern focal point, while large ceramic tiles enhance the home's contemporary appeal. Step outside to the 6' x 4' wood deck and enjoy relaxing moments with no rear neighbours. Upstairs, a large family room with a cozy gas fireplace becomes a natural gathering hub for movie nights or quiet reading. The primary suite is a peaceful retreat with a walk-in closet and a spa-inspired ensuite, while two additional bedrooms share a well-appointed full bathroom. A convenient laundry center on the same level adds everyday practicality. The lower level remains unfinished, offering ample storage and the flexibility to design a future rec room, gym, or office to suit your needs. Located close to schools, parks, shopping, and future green spaces, this end-unit townhome delivers exceptional comfort, convenience, and community in one of Stittsville's fastest-growing neighbourhoods - a modern home that truly has it all. (id:50886)
Royal LePage Team Realty
5073 Rushmore Road
Ottawa, Ontario
This property features premium GEOTHERMAL heating and cooling-providing year-round comfort with no gas, propane, or oil bills. Welcome to 5073 Rushmore Road, an all-brick private country oasis on 2.79 acres, surrounded by mature trees, natural beauty, and peaceful surroundings. The property also borders a quiet stream, adding to its exceptional sense of tranquility. Inside, this beautifully maintained 4-bedroom, 2.5-bath home offers a bright, open layout with upgraded flooring and fresh paint throughout. All four bedrooms are located upstairs, making it ideal for families. The renovated 2019 kitchen is the centerpiece of the home, featuring a 5' x 9' granite island, custom cabinetry, tons of cupboard space and storage, and a built-in wine bar-perfect for everyday living or entertaining. A brand-new water softener and filtration system offers added comfort and peace of mind. The primary bedroom includes a 3-piece ensuite with a stand-up shower. The lower level features egress windows and a private entrance, making it ideal for conversion into a studio-style suite for extended family or potential extra income. The land is beautifully landscaped with mature trees and a large number of decorative evergreen and Christmas trees-creating a setting that feels both scenic and private without calling it a tree farm. Additional highlights include: Geothermal heating and cooling Private well (no water bill) Brand-new water softener + filtration system Central vacuum system Oversized double garage with dual access to kitchen and basement All-brick construction Abundant mature trees and evergreen plantings-a naturally peaceful, picturesque setting. Ideally situated just north of Richmond, south of Kanata, and west of Barrhaven, with quick access to Highway 416, Old Richmond Road, and Fallowfield Road. This location offers a perfect balance of privacy, convenience, and nature. (id:50886)
Grape Vine Realty Inc.

